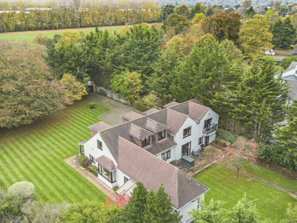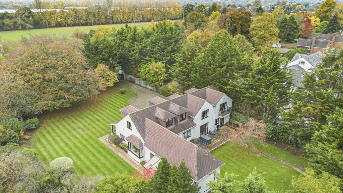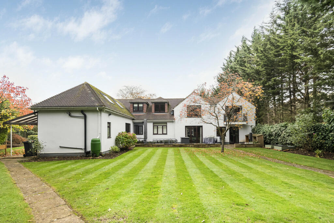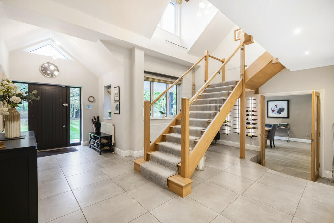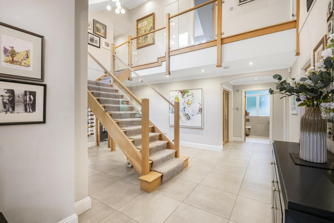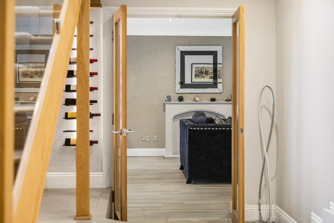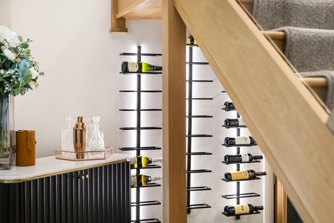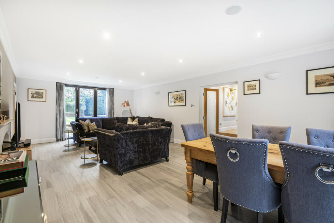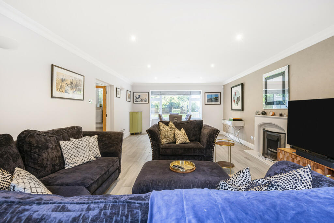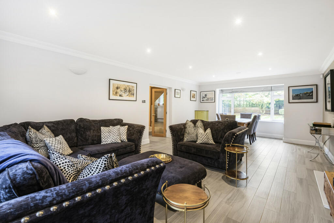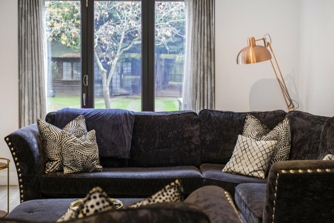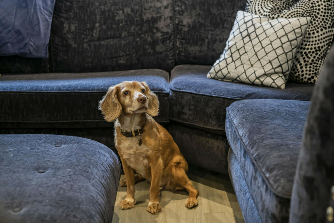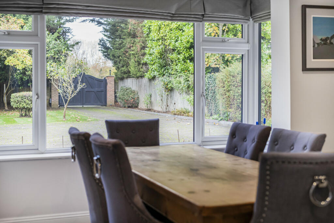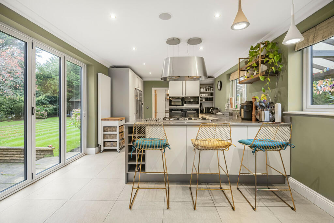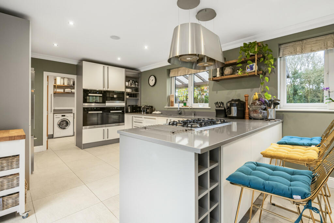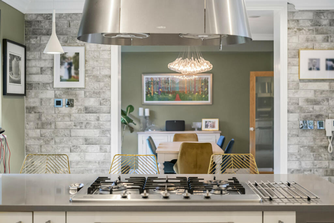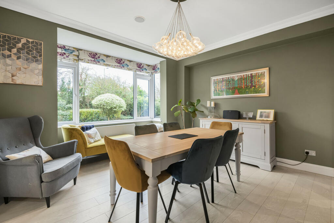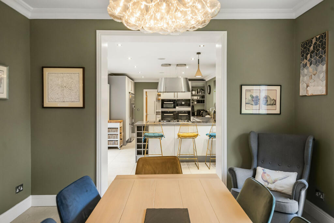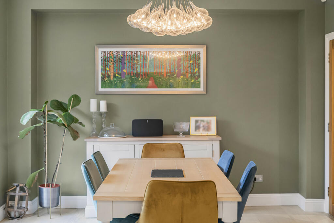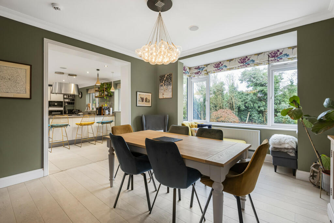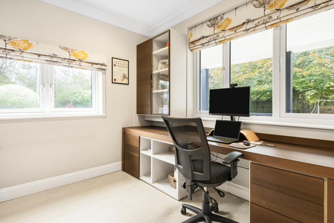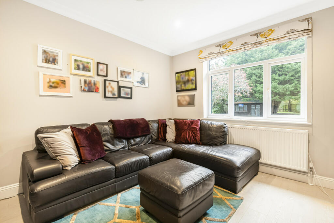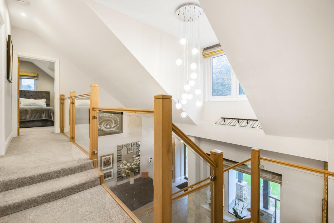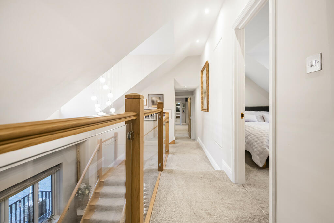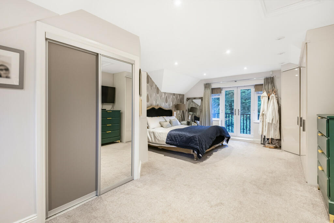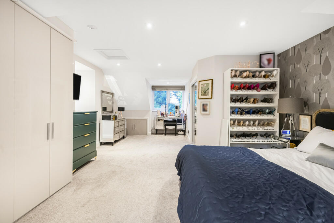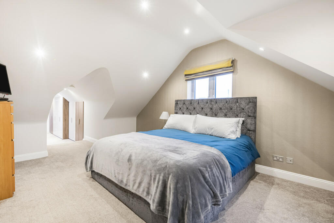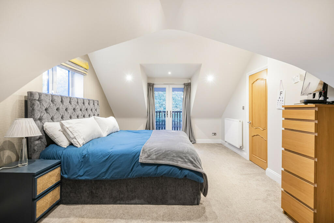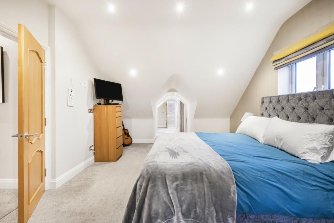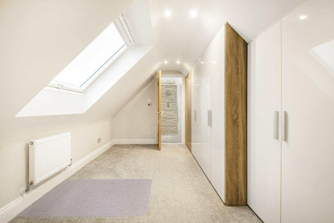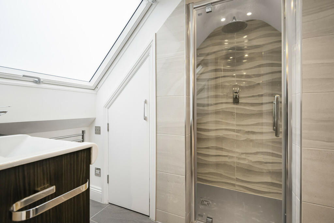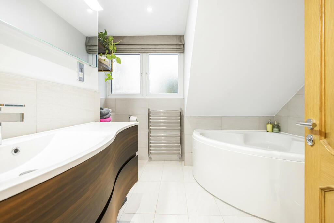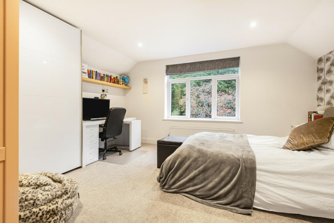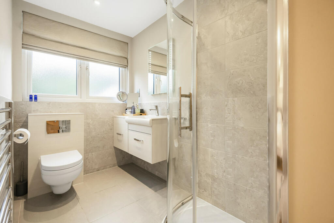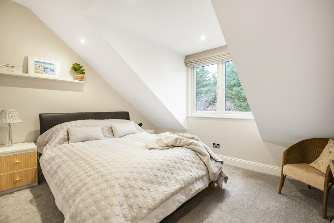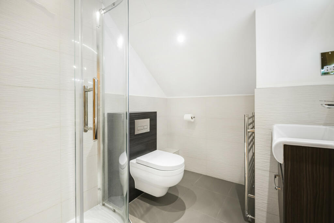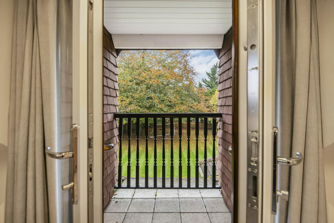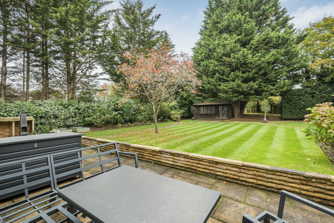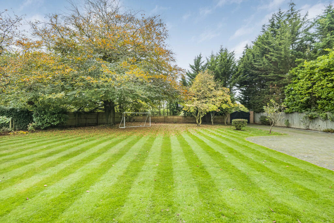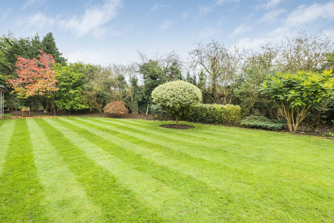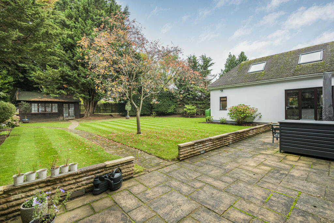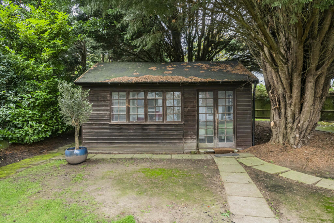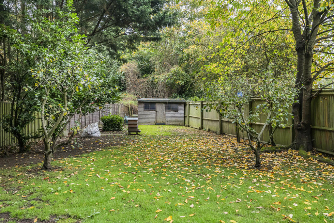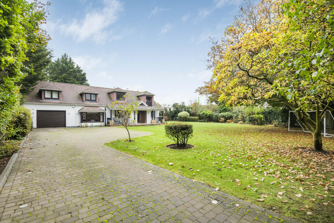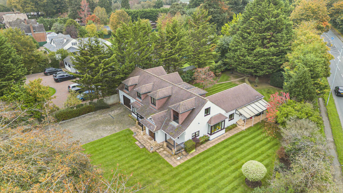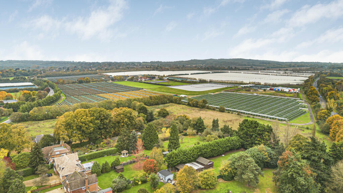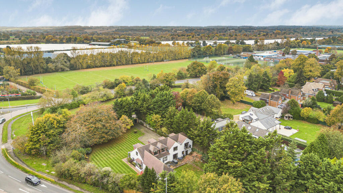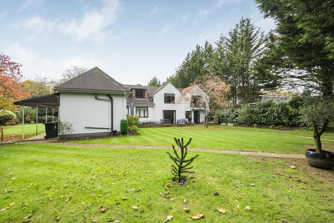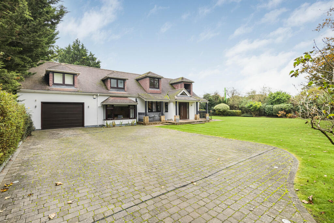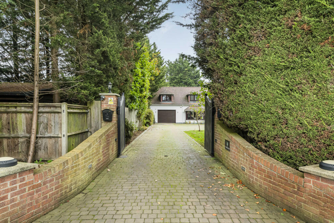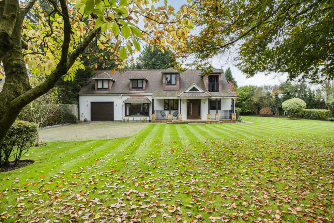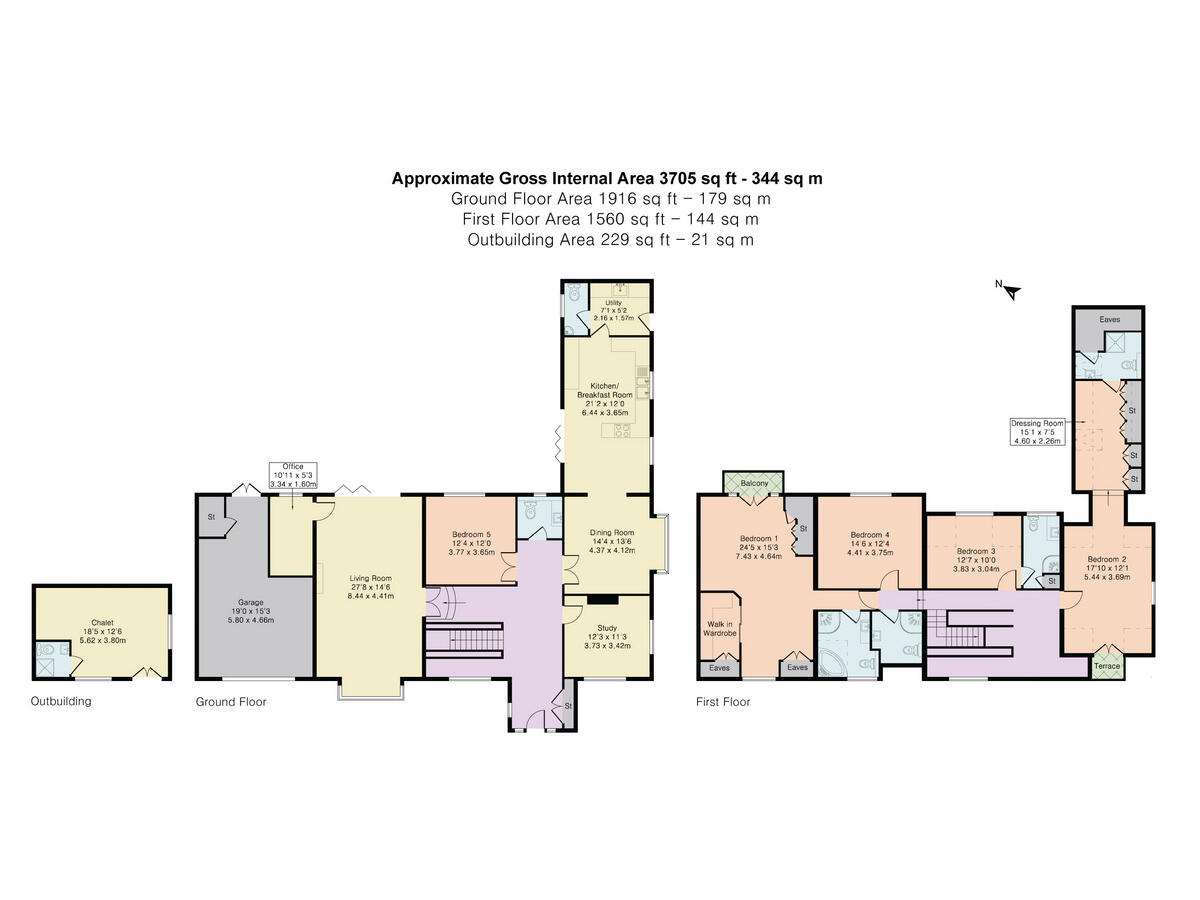Summary - 130 WARGRAVE ROAD TWYFORD READING RG10 9PN
5 bed 5 bath Detached
Large private garden, excellent schools and fast commuter links close by.
Approx 0.54 acre private plot with landscaped gardens and patios
Large 5-bedroom, 5-bathroom home — about 3,705 sq ft of space
Separate chalet with shower room for guests or home retreat
Walking distance to Twyford station and several top-rated schools
Space for five-plus cars and attached garage storage
Double glazing fitted post-2002; mains gas boiler and radiators
Built c.1950–66; likely requires modernisation and energy upgrades
Cavity walls assumed uninsulated — consider insulation works for efficiency
Set on about 0.54 acres close to Twyford station, this substantial five-bedroom family home offers generous living space and extensive private grounds. The house provides flexible accommodation across multiple floors—including a self-contained chalet ideal for guests or a home retreat—and ample parking for five-plus vehicles. The property benefits from double glazing installed after 2002, mains gas heating and fast broadband, suited to modern family life and remote working.
The layout centres on a large, light entrance hall opening to a spacious open-plan kitchen and dining area, separate utility, downstairs WCs, a dedicated study and a large living room. Upstairs the principal and second bedrooms each include walk-in wardrobes and en suites; two further bedrooms and an additional en suite plus a family bathroom complete the upper floors. Attached garage space offers extra storage or potential conversion subject to permissions.
The plot is a standout asset: landscaped, private grounds wrap around the house and include patios, lawn and mature hedgerows. The location sits within an affluent, low-crime area with several highly rated schools within easy reach, making it attractive for families prioritising schooling and outdoor space.
Built circa 1950–66, the property will suit buyers seeking a substantial family home with scope for modernisation and improvement. Cavity walls are present but assumed uninsulated; buyers should note the potential for energy-performance upgrades. Overall this is a roomy, versatile freehold home offering substantial outdoor space and good local amenities.
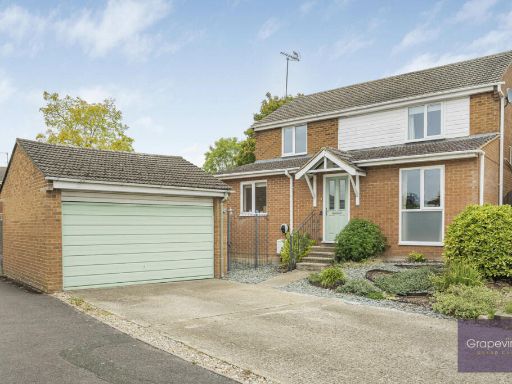 4 bedroom detached house for sale in Broadwater Road, Twyford, RG10 — £750,000 • 4 bed • 2 bath • 1461 ft²
4 bedroom detached house for sale in Broadwater Road, Twyford, RG10 — £750,000 • 4 bed • 2 bath • 1461 ft²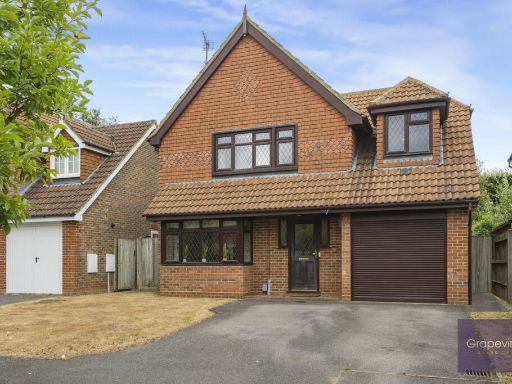 4 bedroom detached house for sale in Jarvis Drive, Twyford, RG10 — £870,000 • 4 bed • 2 bath • 1511 ft²
4 bedroom detached house for sale in Jarvis Drive, Twyford, RG10 — £870,000 • 4 bed • 2 bath • 1511 ft²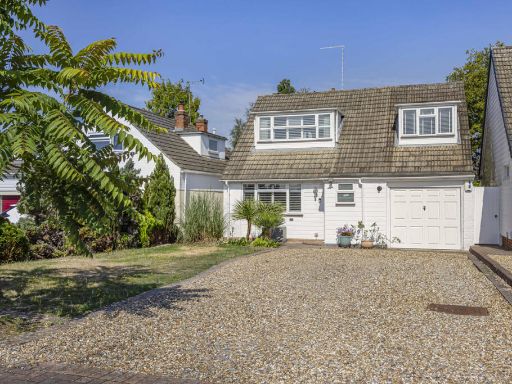 4 bedroom detached house for sale in Wessex Gardens, Twyford, RG10 — £700,000 • 4 bed • 2 bath • 1410 ft²
4 bedroom detached house for sale in Wessex Gardens, Twyford, RG10 — £700,000 • 4 bed • 2 bath • 1410 ft²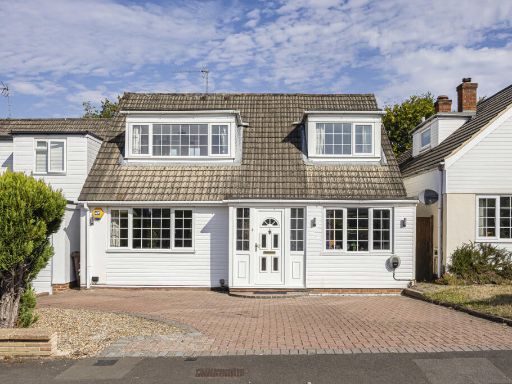 3 bedroom detached house for sale in Wessex Gardens, Twyford, RG10 — £730,000 • 3 bed • 2 bath • 1619 ft²
3 bedroom detached house for sale in Wessex Gardens, Twyford, RG10 — £730,000 • 3 bed • 2 bath • 1619 ft²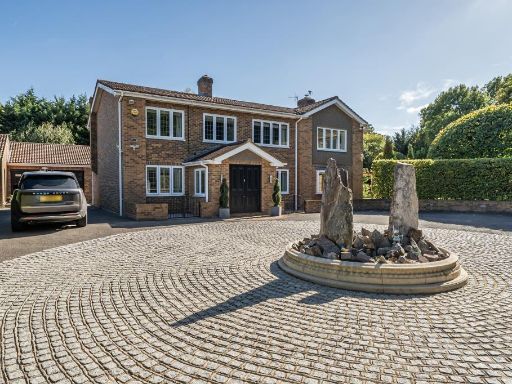 5 bedroom detached house for sale in Waingels Road, Charvil, RG10 — £1,750,000 • 5 bed • 3 bath • 3210 ft²
5 bedroom detached house for sale in Waingels Road, Charvil, RG10 — £1,750,000 • 5 bed • 3 bath • 3210 ft²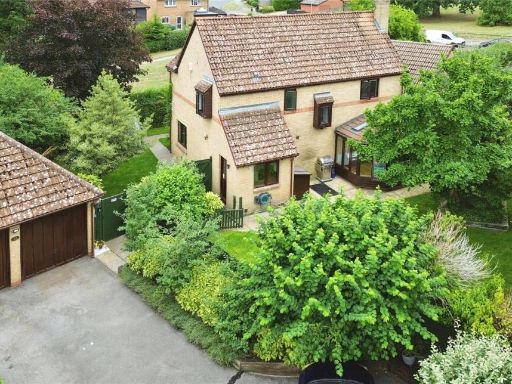 4 bedroom detached house for sale in Harrison Close, Twyford, Reading, Berkshire, RG10 — £870,000 • 4 bed • 2 bath • 1873 ft²
4 bedroom detached house for sale in Harrison Close, Twyford, Reading, Berkshire, RG10 — £870,000 • 4 bed • 2 bath • 1873 ft²



































































































