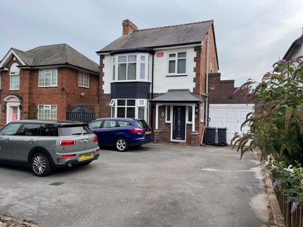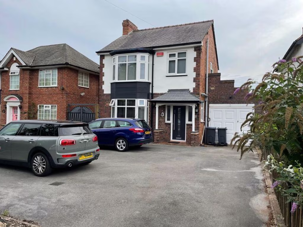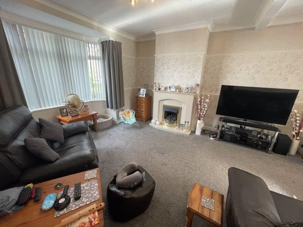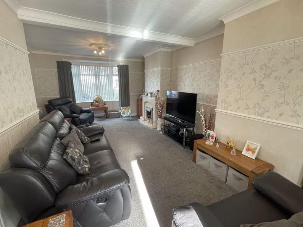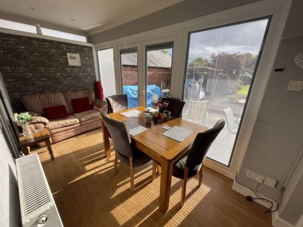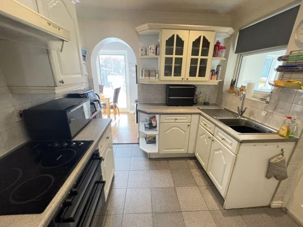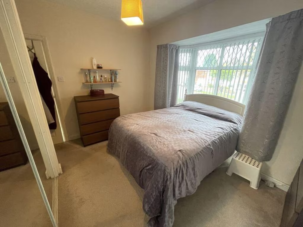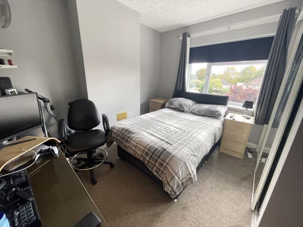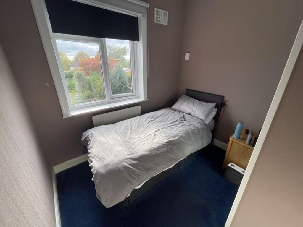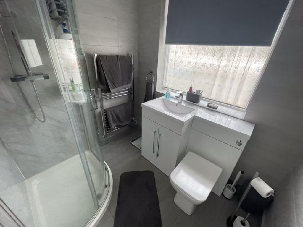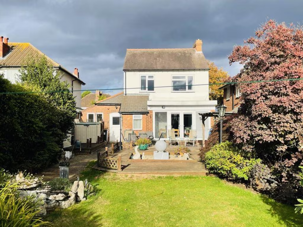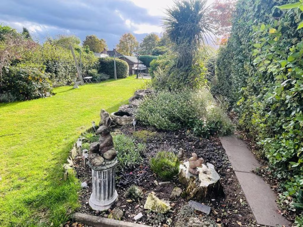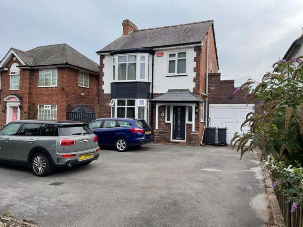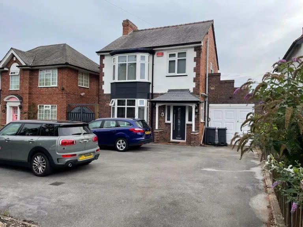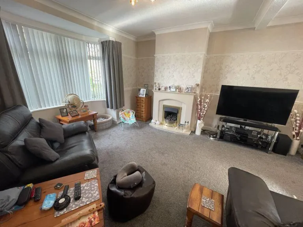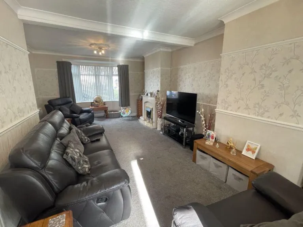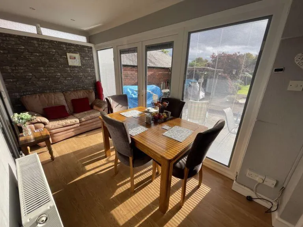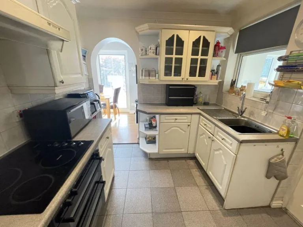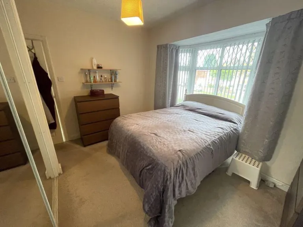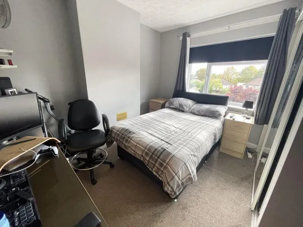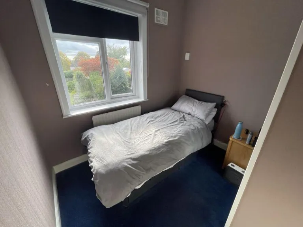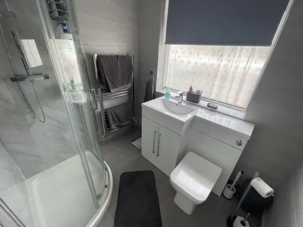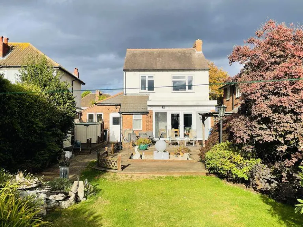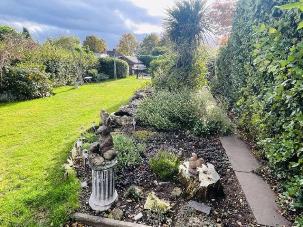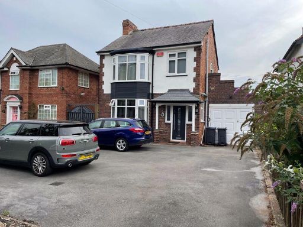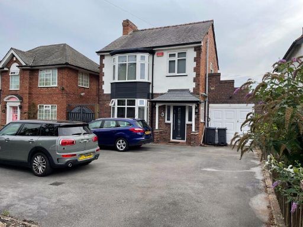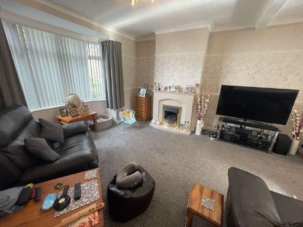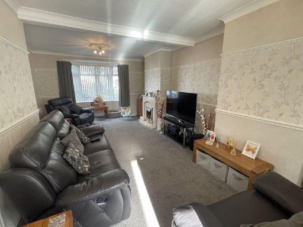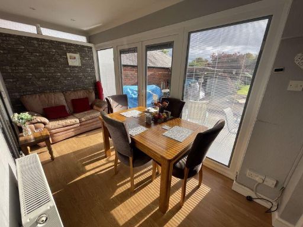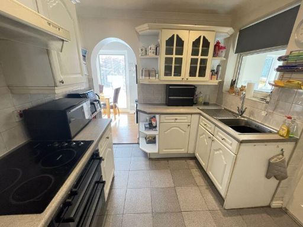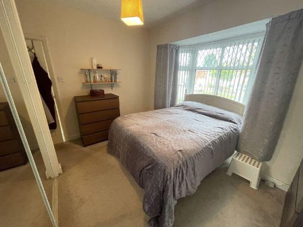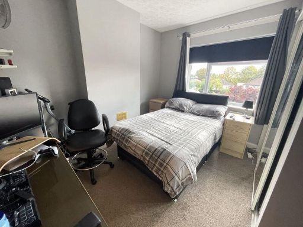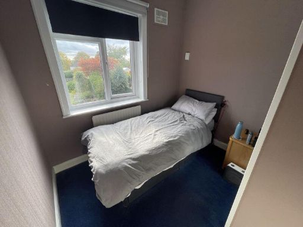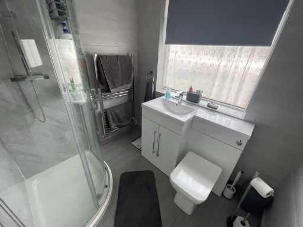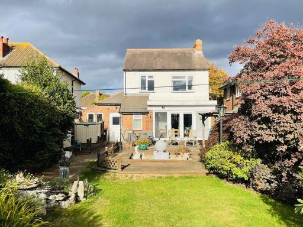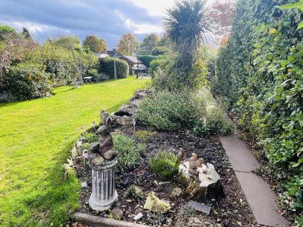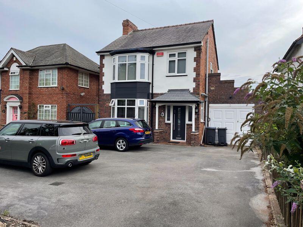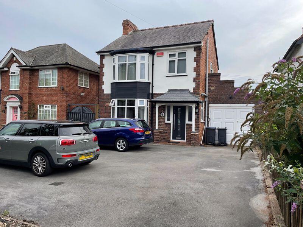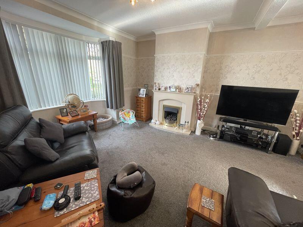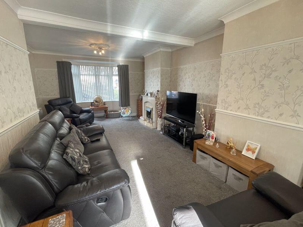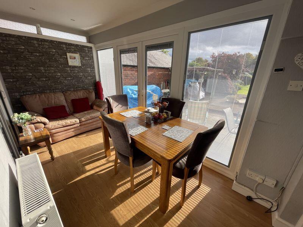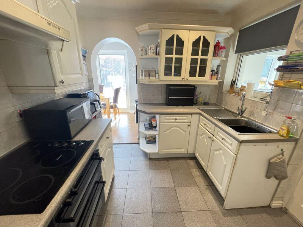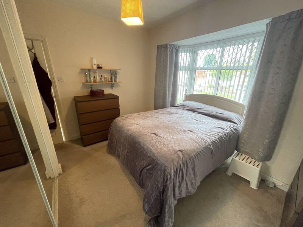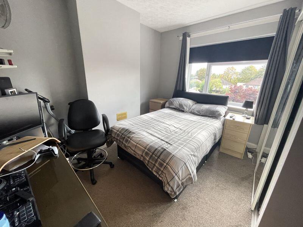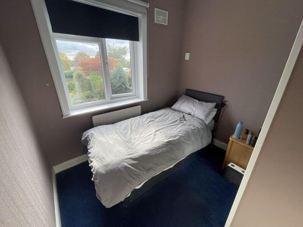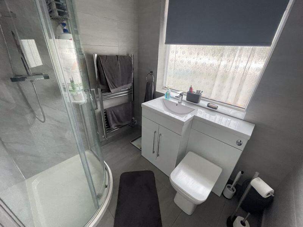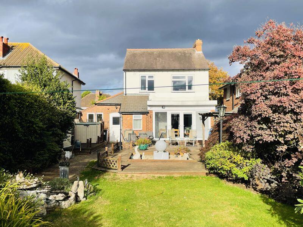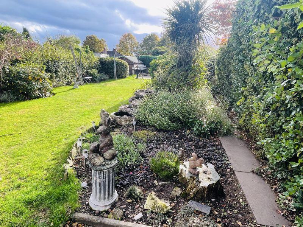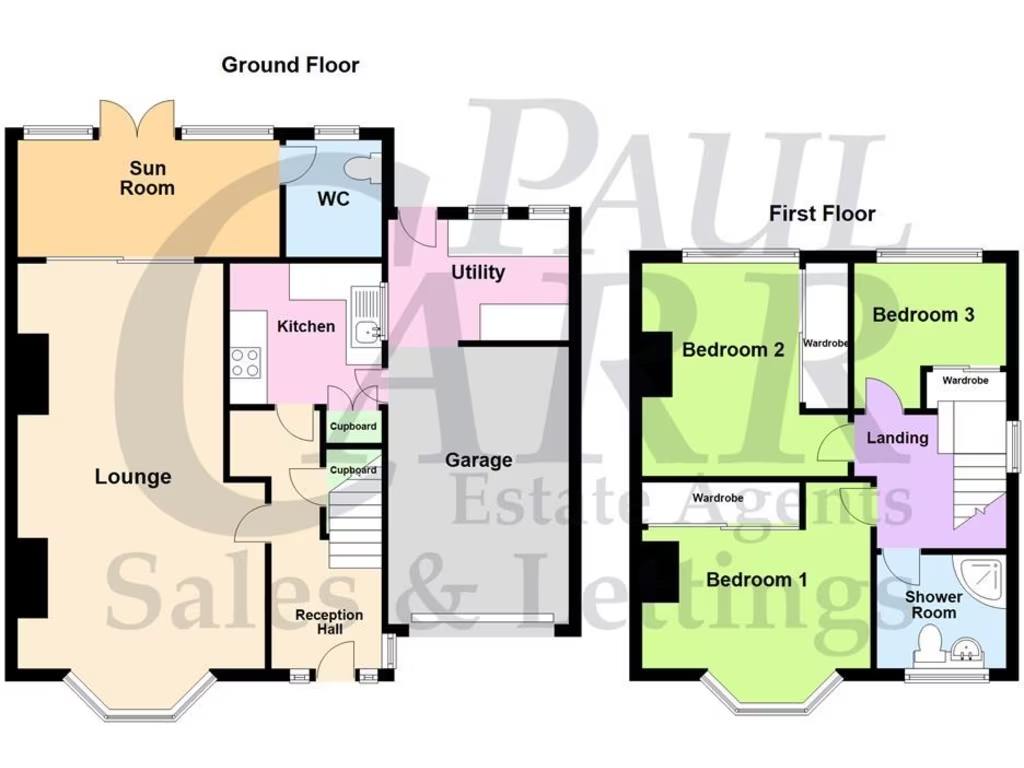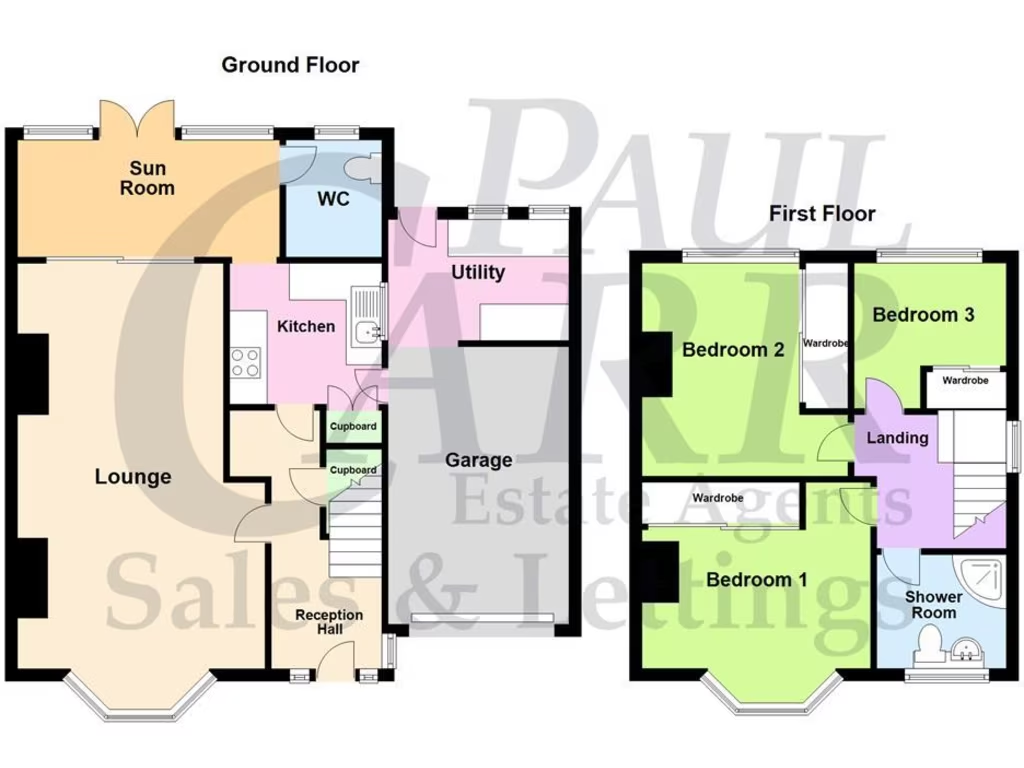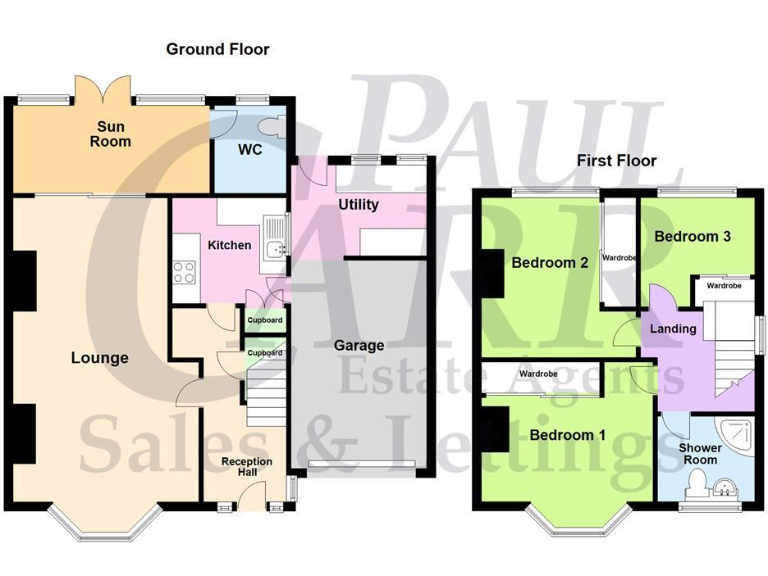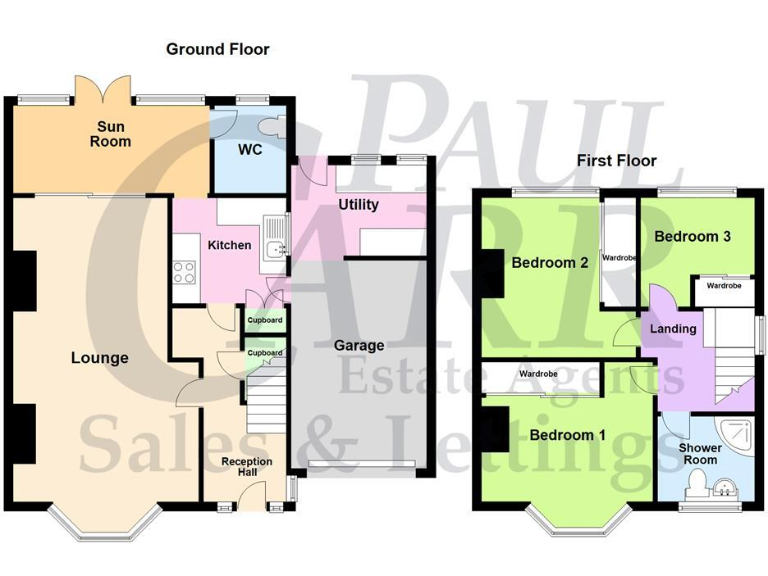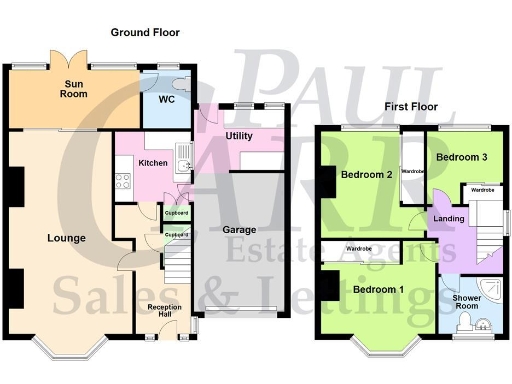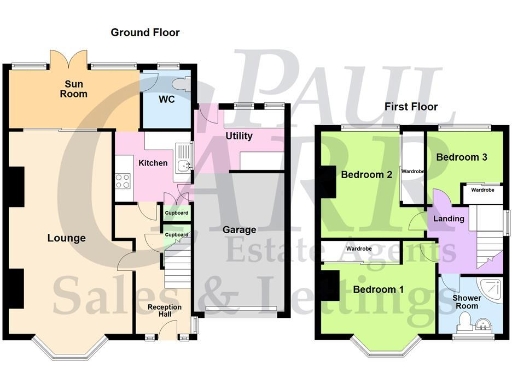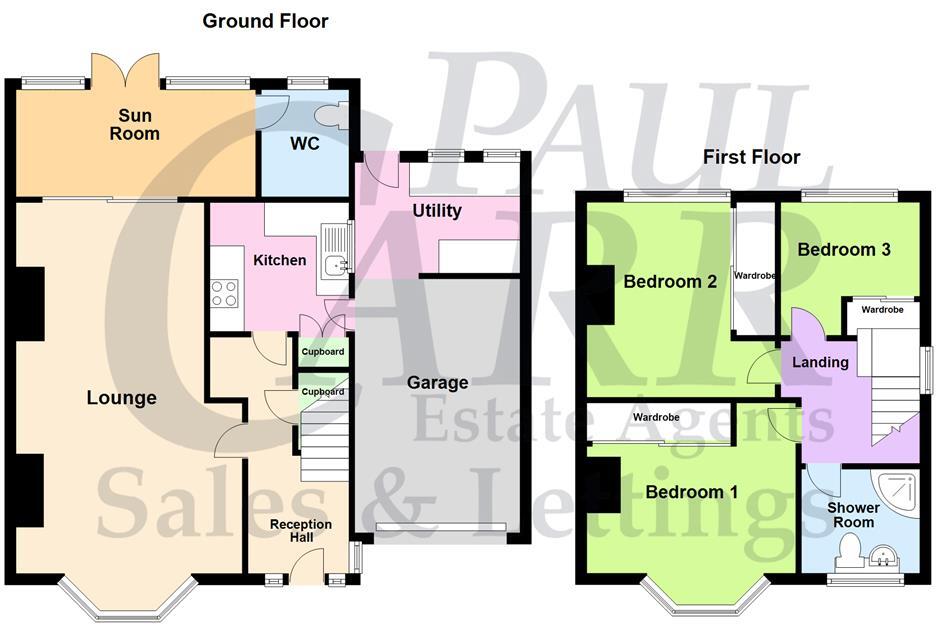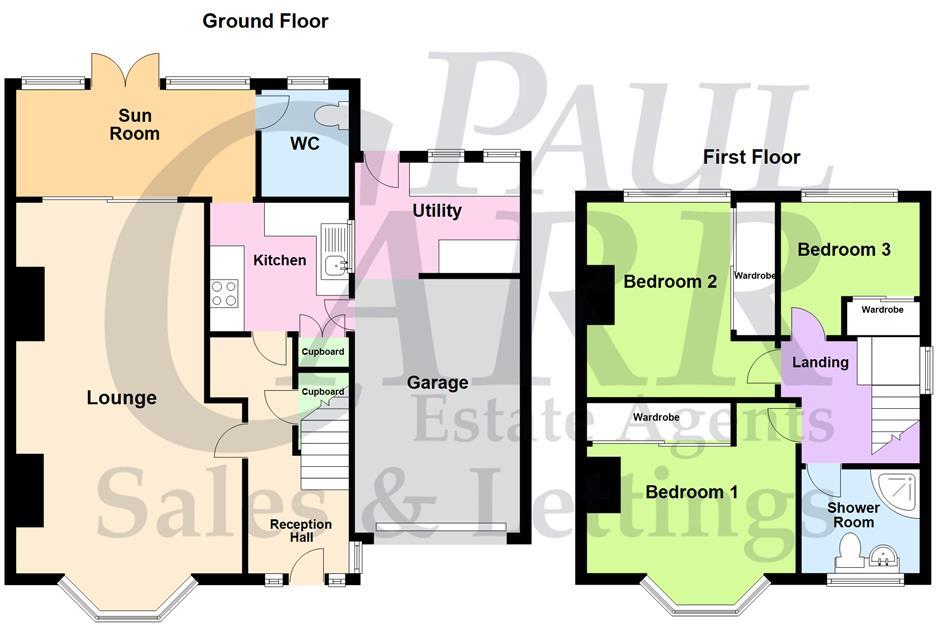Summary - 54 HAWTHORN ROAD BIRMINGHAM B44 8QR
3 bed 1 bath Detached
Spacious family home with large garden and garage conversion potential.
Detached three-bedroom home with bay-front lounge and sun room
Large driveway plus integral garage with conversion potential
Spacious rear garden with patio and mature shrub borders
Mains gas central heating; double glazed throughout
Built 1930s with solid brick walls, likely lacking cavity insulation
Single upstairs bathroom plus downstairs WC only
Freehold, approx. 969 sq ft, moderate council tax band
No flood risk; local schools rated Good to Outstanding
This extended three-bedroom detached home on Hawthorn Road suits a growing family looking for space and scope. The ground floor flows from a bay-front lounge through to a sun room that opens onto a large rear garden, giving room for family dining and outdoor play. A substantial driveway and integral garage offer generous parking and storage, with potential to convert the garage into additional living space.
Upstairs there are two double bedrooms with built-in wardrobes and a good-sized third bedroom, served by a modern bathroom with a corner shower. The property benefits from mains gas central heating and double glazing for everyday comfort. Local schools rated Good and Outstanding are within easy reach, and nearby amenities and transport links suit family life in a major conurbation.
Practical considerations are straightforward: the house sits on a large plot but is of average overall size (about 969 sq ft), and it was built in the 1930s with solid brick walls that are likely uninsulated. There is a single family bathroom upstairs and a downstairs WC only, which may be limiting for larger households. The garage currently provides utility access and storage but would require planning and work to convert into finished living accommodation.
Offered freehold with moderate council tax and no flood risk, this property presents a comfortable family home with clear potential to personalise and improve energy efficiency. Buyers seeking a ready-to-move-in low-maintenance purchase should note the period construction and likely need for wall insulation or other energy upgrades; those wanting extra living space can consider a garage conversion or loft works (subject to approvals).
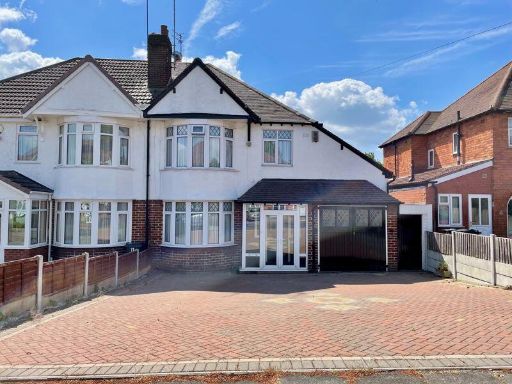 3 bedroom semi-detached house for sale in Warren Hill Road, Kingstanding, Birmingham, B44 8EY, B44 — £290,000 • 3 bed • 1 bath • 1357 ft²
3 bedroom semi-detached house for sale in Warren Hill Road, Kingstanding, Birmingham, B44 8EY, B44 — £290,000 • 3 bed • 1 bath • 1357 ft²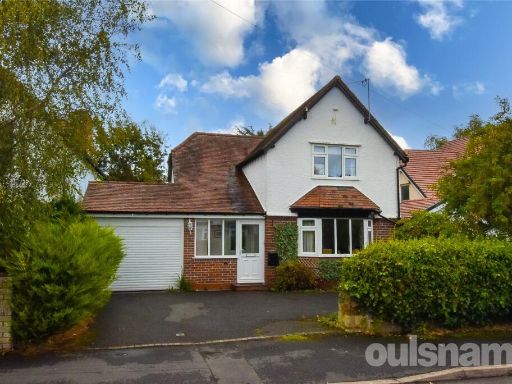 3 bedroom link detached house for sale in Hazelhurst Road, Kings Heath, Birmingham, West Midlands, B14 — £575,000 • 3 bed • 1 bath
3 bedroom link detached house for sale in Hazelhurst Road, Kings Heath, Birmingham, West Midlands, B14 — £575,000 • 3 bed • 1 bath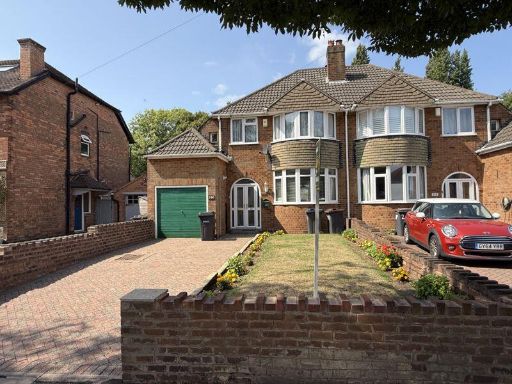 3 bedroom semi-detached house for sale in Court Lane, Birmingham, B23 5RH, B23 — £295,000 • 3 bed • 1 bath • 1338 ft²
3 bedroom semi-detached house for sale in Court Lane, Birmingham, B23 5RH, B23 — £295,000 • 3 bed • 1 bath • 1338 ft²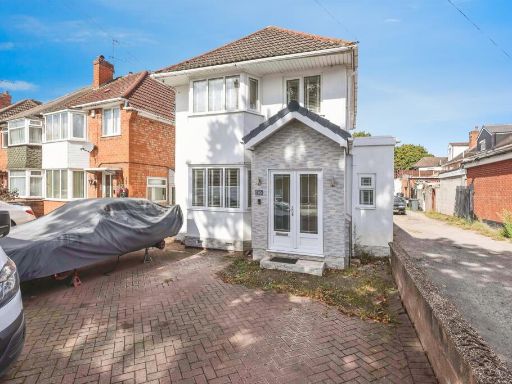 3 bedroom detached house for sale in Falmouth Road, BIRMINGHAM, B34 — £400,000 • 3 bed • 2 bath • 810 ft²
3 bedroom detached house for sale in Falmouth Road, BIRMINGHAM, B34 — £400,000 • 3 bed • 2 bath • 810 ft²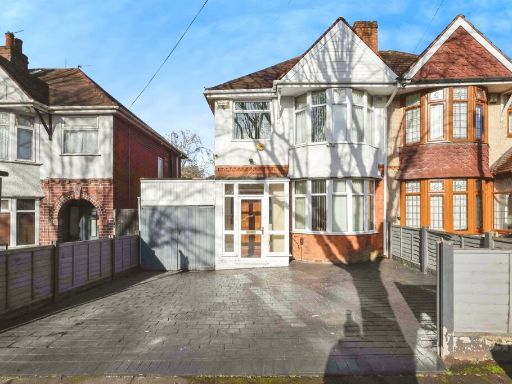 3 bedroom semi-detached house for sale in Warren Hill Road, Birmingham, B44 — £250,000 • 3 bed • 1 bath • 832 ft²
3 bedroom semi-detached house for sale in Warren Hill Road, Birmingham, B44 — £250,000 • 3 bed • 1 bath • 832 ft²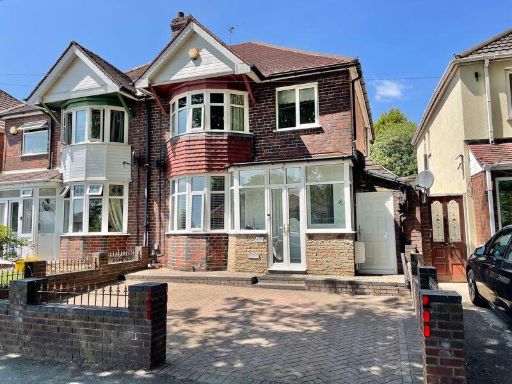 3 bedroom semi-detached house for sale in Kingstanding Road, Kingstanding, Birmingham, B44 9SA, B44 — £250,000 • 3 bed • 1 bath • 1002 ft²
3 bedroom semi-detached house for sale in Kingstanding Road, Kingstanding, Birmingham, B44 9SA, B44 — £250,000 • 3 bed • 1 bath • 1002 ft²