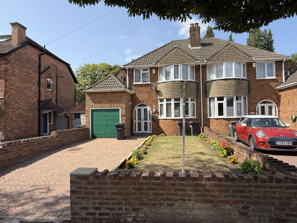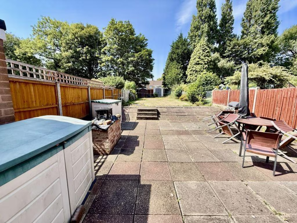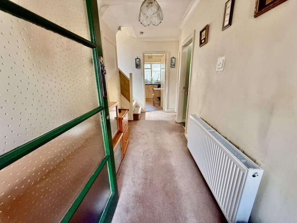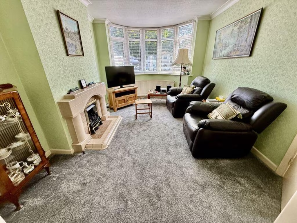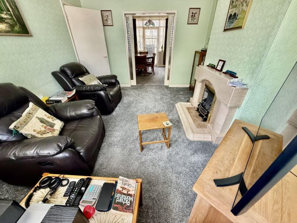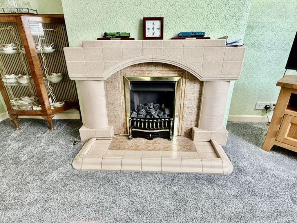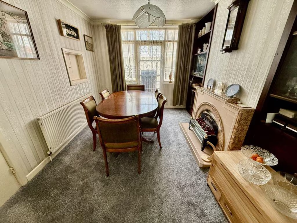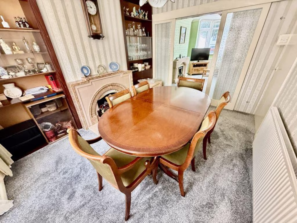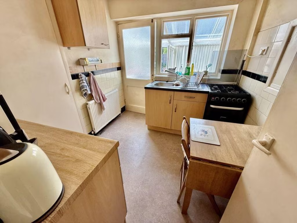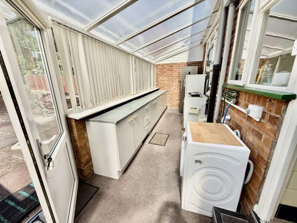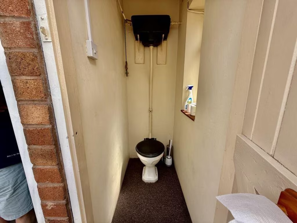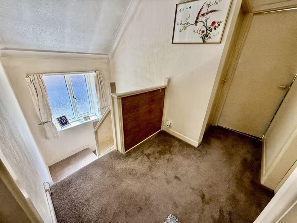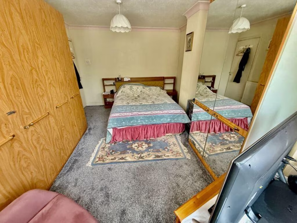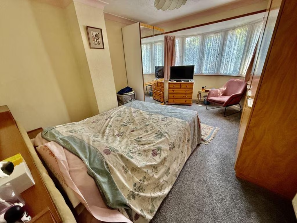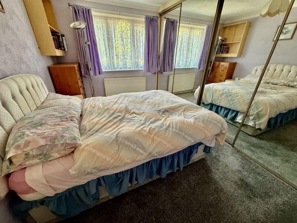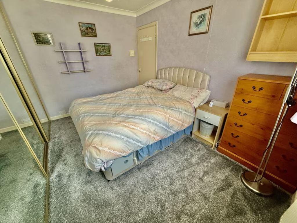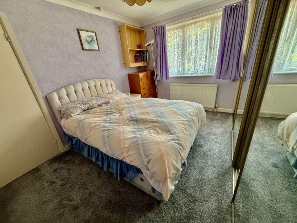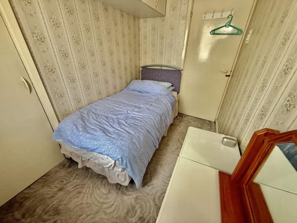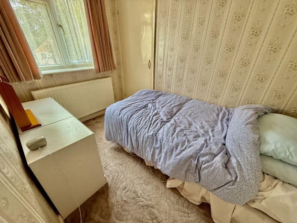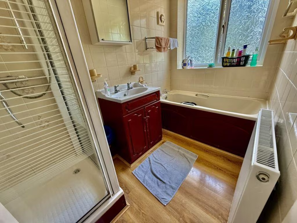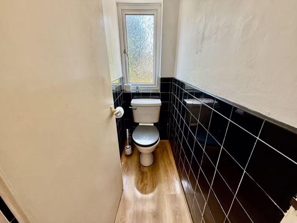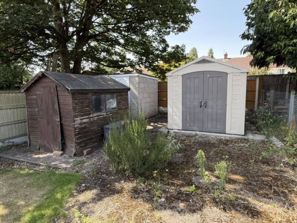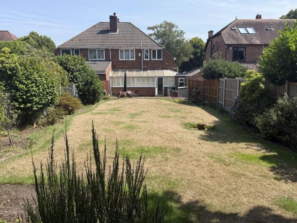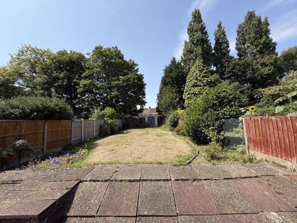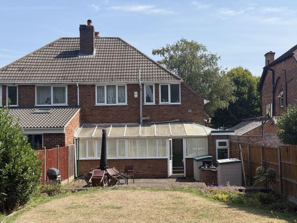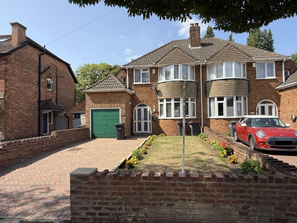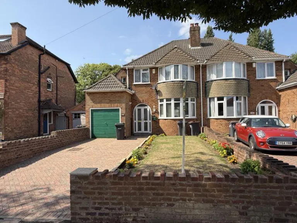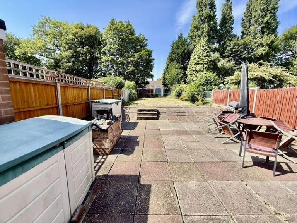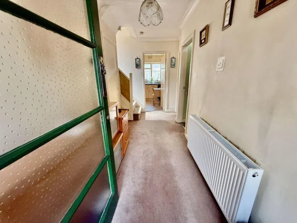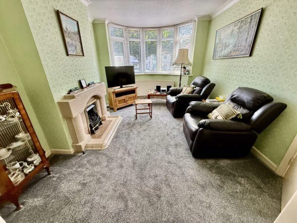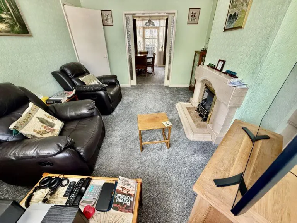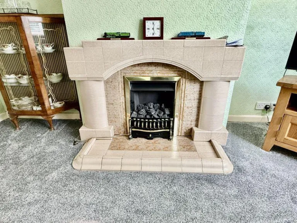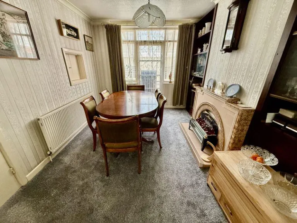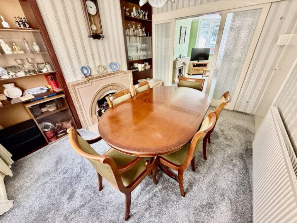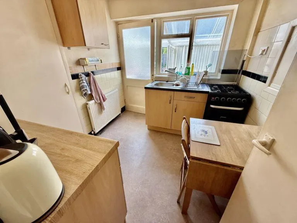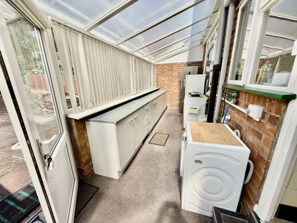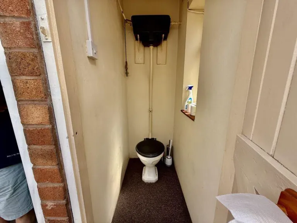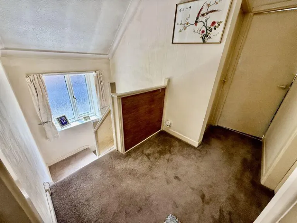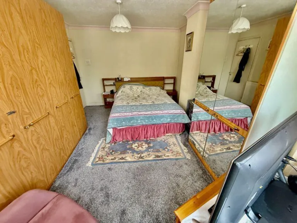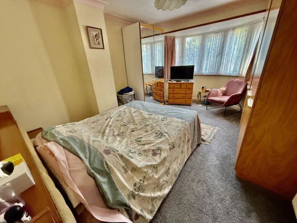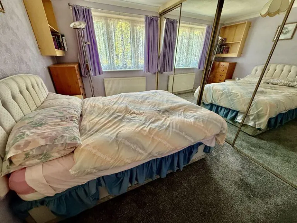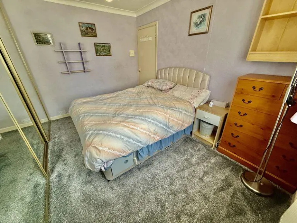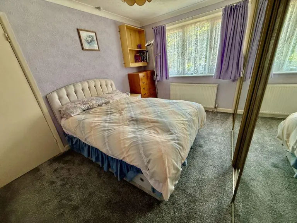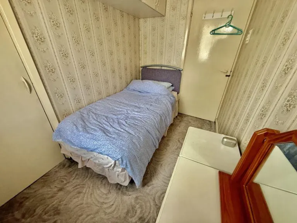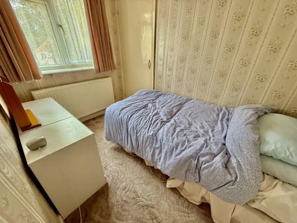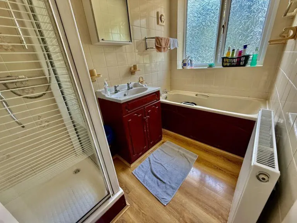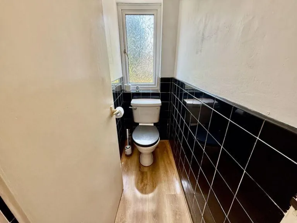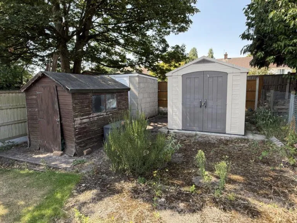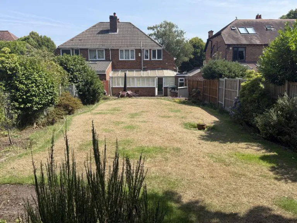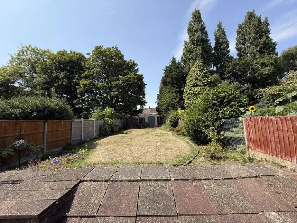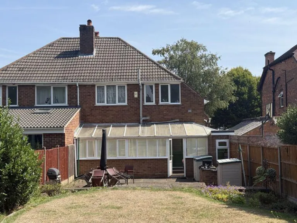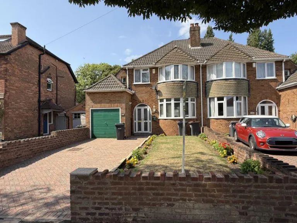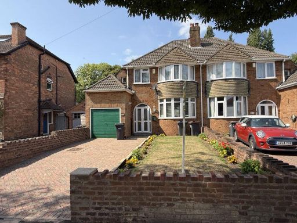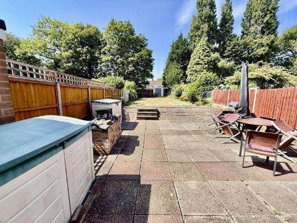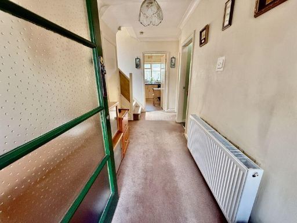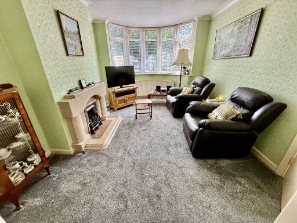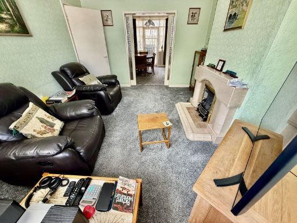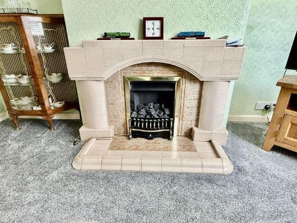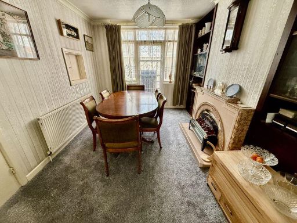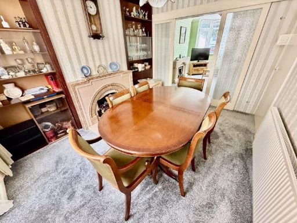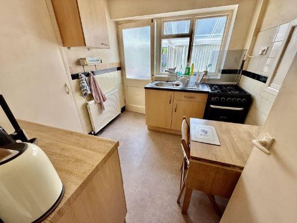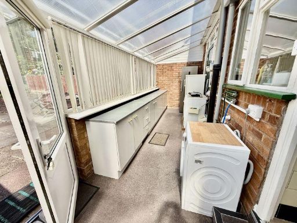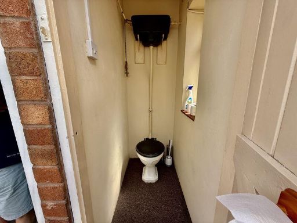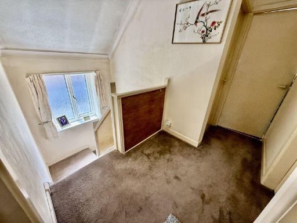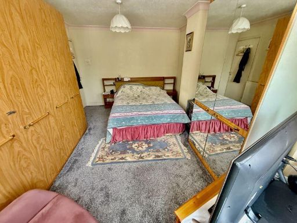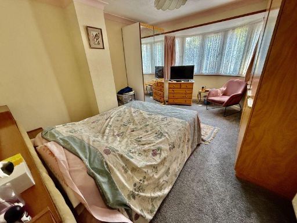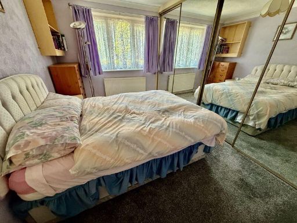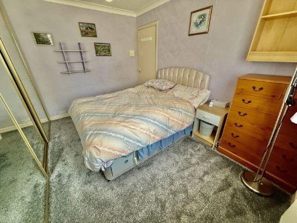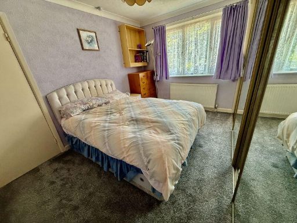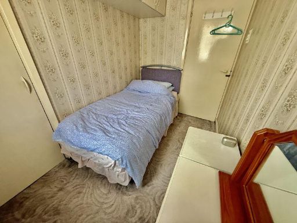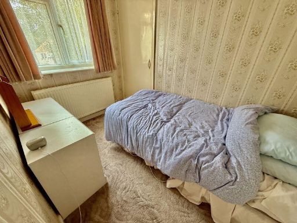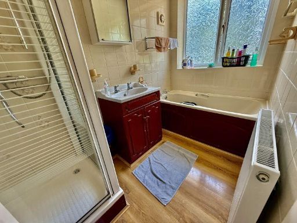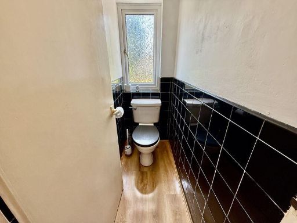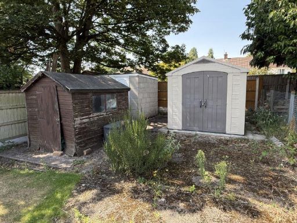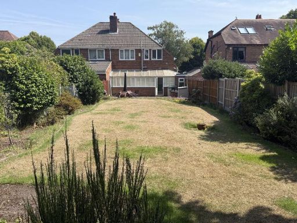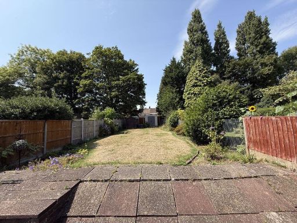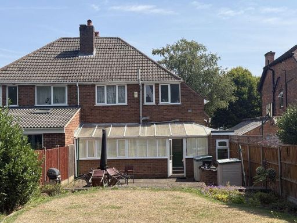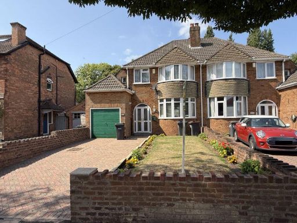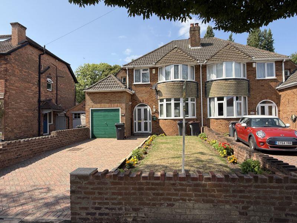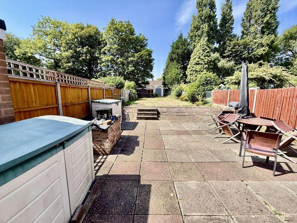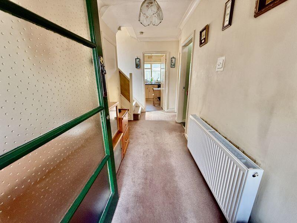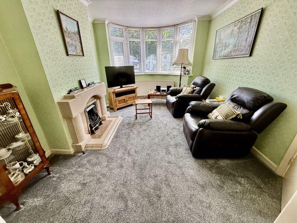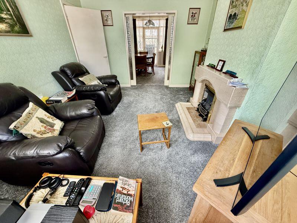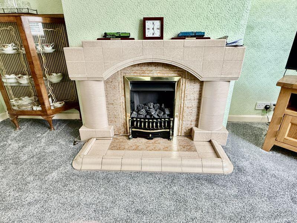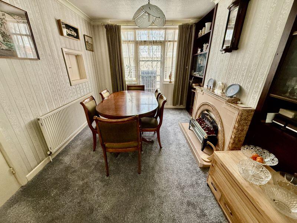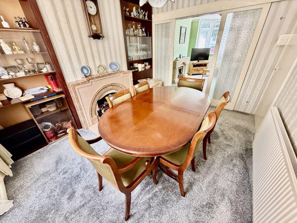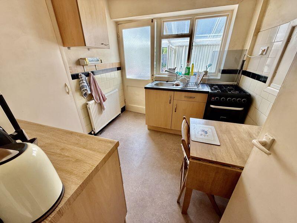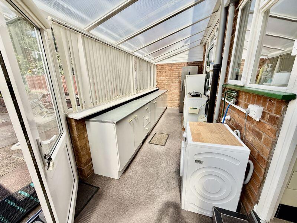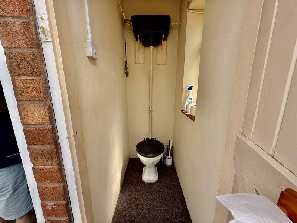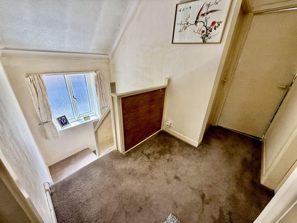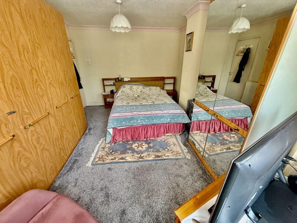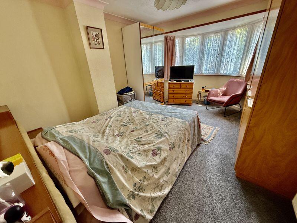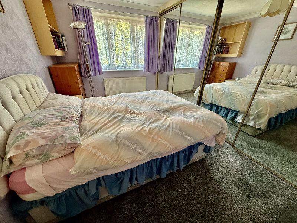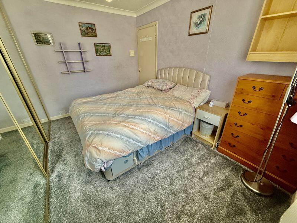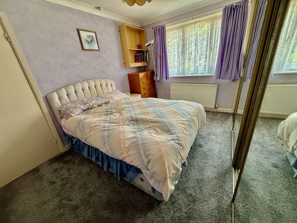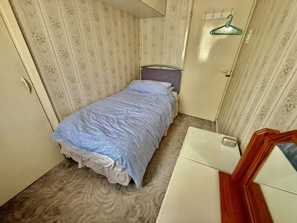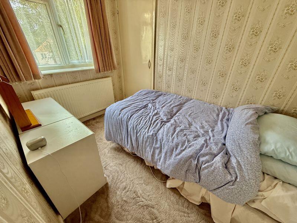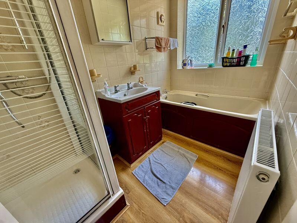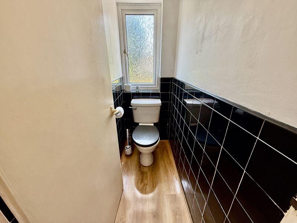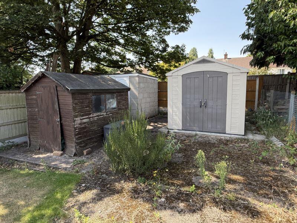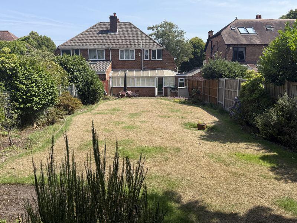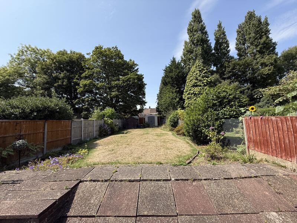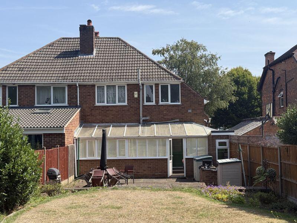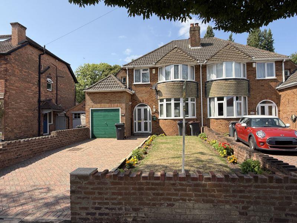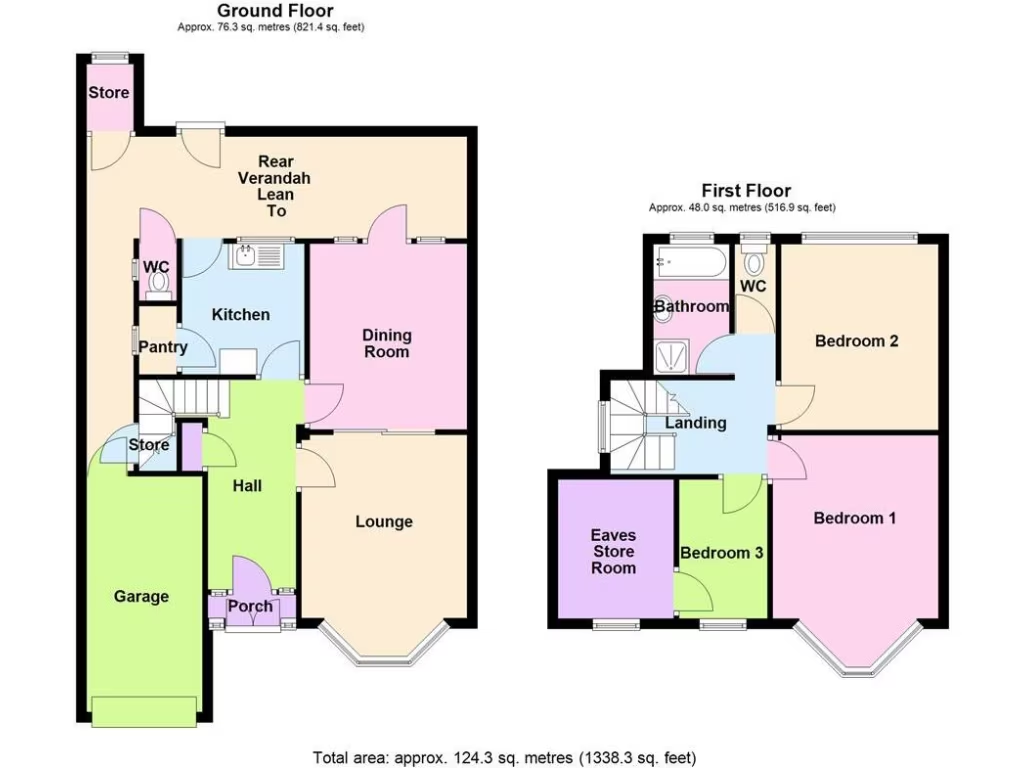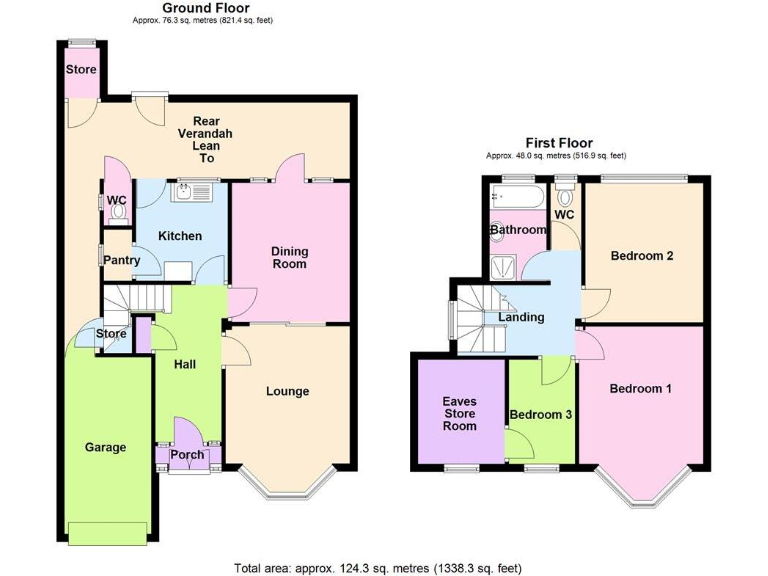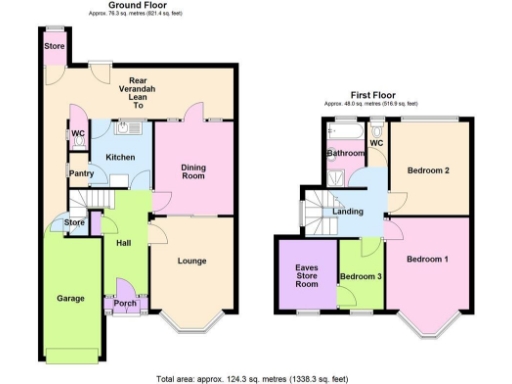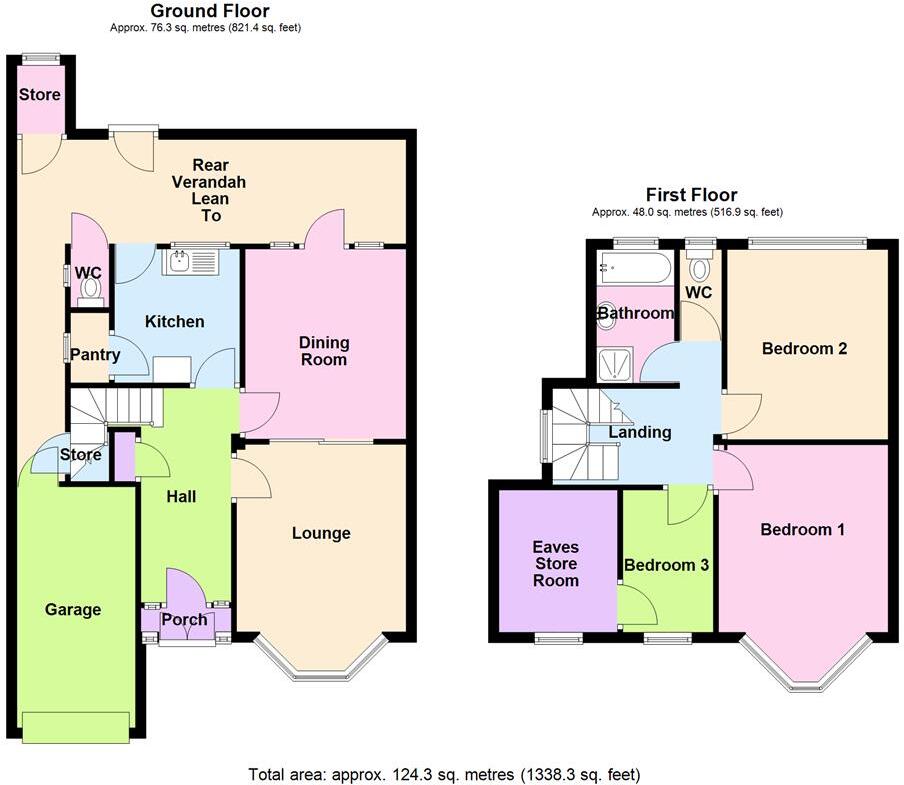Summary - 204 204 Court Lane, Birmingham, B23 5RH B23 5RH
3 bed 1 bath Semi-Detached
Large three-bedroom family home with garage, garden and scope to modernise.
- Spacious 3-bedroom semi-detached with circa 1,338 sq ft
- Separate lounge and dining room with interconnecting doors
- Mature, well-proportioned rear garden with patio and outbuildings
- Driveway and single garage providing off-street parking
- Bedroom three with eaves storage; potential to enlarge
- Solid brick walls likely without insulation; energy upgrades advised
- Double glazing present but installation date unknown
- Located in a very deprived area; average crime levels
This imposing three-bedroom semi-detached home offers generous living space across approximately 1,338 sq ft and sits on a decent plot with front lawn, driveway and garage. Ground floor accommodation includes a separate lounge and dining room with interconnecting doors, a kitchen with pantry cupboard, lean-to veranda and a gardener’s WC — practical layout for family life and entertaining. The property is freehold and retains period character from its pre-1900 construction.
Upstairs there are three bedrooms and a family bathroom plus a separate toilet. Bedroom three has access to an eaves storage room, presenting straightforward potential to enlarge or adapt the room if more space is required. The mature rear garden is well-proportioned with a patio, lawns and outbuildings — good outdoor space for children, pets and gardening.
Practical considerations: the solid brick walls are assumed to have no insulation and the double glazing install date is unknown, so improvements to thermal performance and energy bills may be needed. The area is classified as very deprived, with average local crime levels; however the location is close to parks, shops, well-rated schools and fast transport links, making it a convenient family base.
This property suits buyers seeking a spacious traditional family home with scope to modernise and improve energy efficiency. Early viewing is recommended to appreciate the layout, garden and garage access.
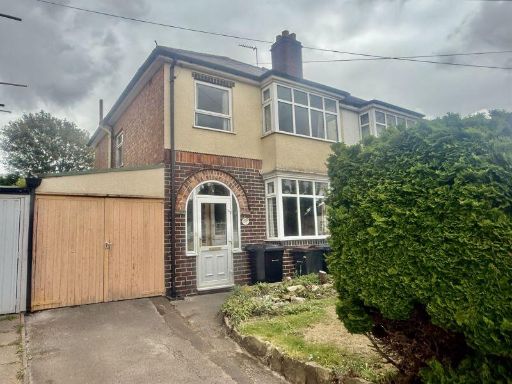 3 bedroom semi-detached house for sale in Hesketh Crescent, Birmingham, B23 7EQ, B23 — £275,000 • 3 bed • 1 bath • 1200 ft²
3 bedroom semi-detached house for sale in Hesketh Crescent, Birmingham, B23 7EQ, B23 — £275,000 • 3 bed • 1 bath • 1200 ft²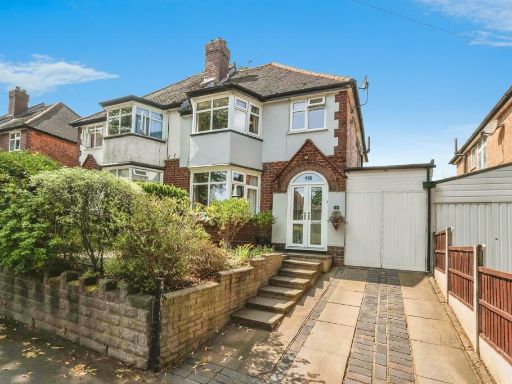 3 bedroom semi-detached house for sale in Milverton Road, BIRMINGHAM, B23 — £280,000 • 3 bed • 1 bath • 944 ft²
3 bedroom semi-detached house for sale in Milverton Road, BIRMINGHAM, B23 — £280,000 • 3 bed • 1 bath • 944 ft²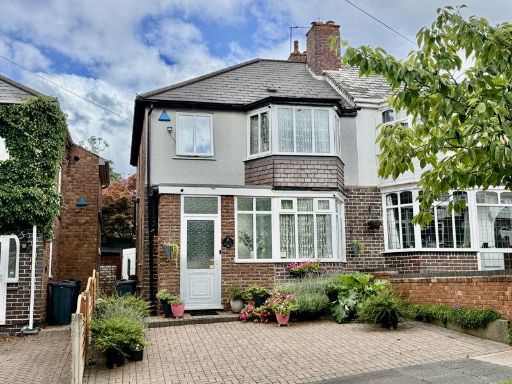 3 bedroom semi-detached house for sale in Lindridge Road, Birmingham, B23 7HX, B23 — £260,000 • 3 bed • 1 bath • 1054 ft²
3 bedroom semi-detached house for sale in Lindridge Road, Birmingham, B23 7HX, B23 — £260,000 • 3 bed • 1 bath • 1054 ft²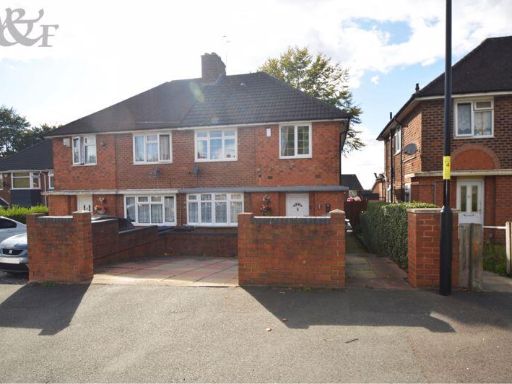 3 bedroom semi-detached house for sale in Abbeyfield Road, Birmingham, B23 — £240,000 • 3 bed • 1 bath • 6566 ft²
3 bedroom semi-detached house for sale in Abbeyfield Road, Birmingham, B23 — £240,000 • 3 bed • 1 bath • 6566 ft²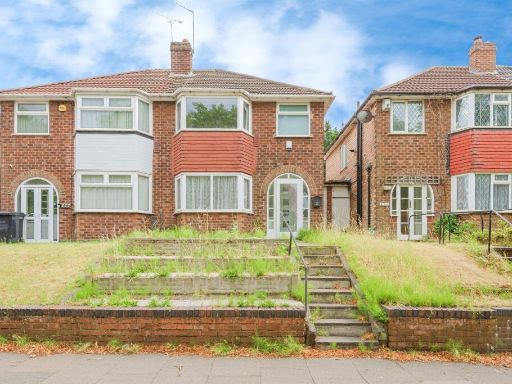 3 bedroom semi-detached house for sale in Brookvale Road, Erdington, BIRMINGHAM, B23 — £270,000 • 3 bed • 2 bath • 899 ft²
3 bedroom semi-detached house for sale in Brookvale Road, Erdington, BIRMINGHAM, B23 — £270,000 • 3 bed • 2 bath • 899 ft²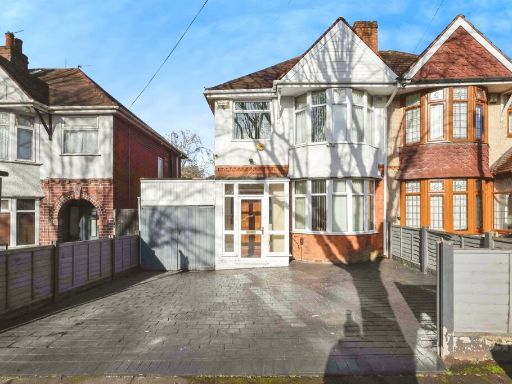 3 bedroom semi-detached house for sale in Warren Hill Road, Birmingham, B44 — £250,000 • 3 bed • 1 bath • 832 ft²
3 bedroom semi-detached house for sale in Warren Hill Road, Birmingham, B44 — £250,000 • 3 bed • 1 bath • 832 ft²