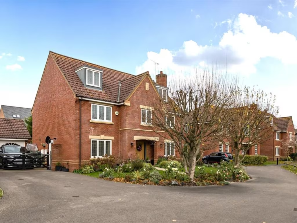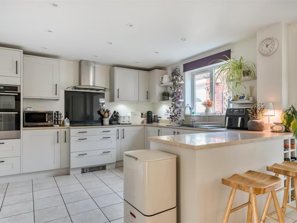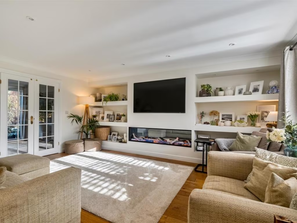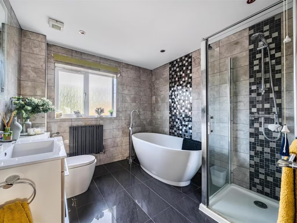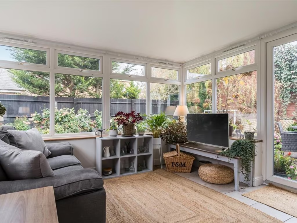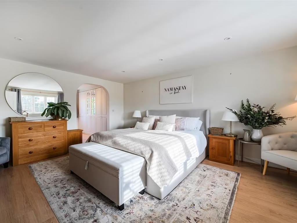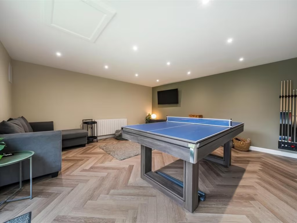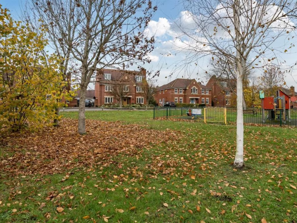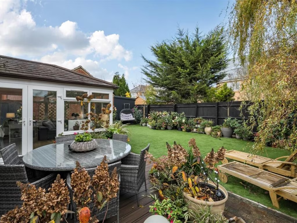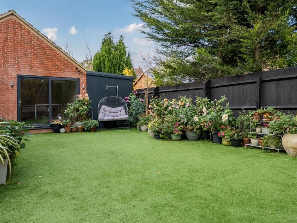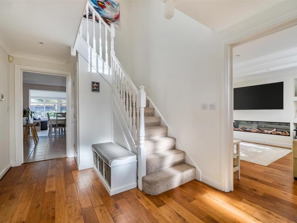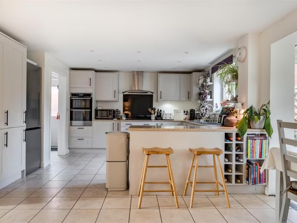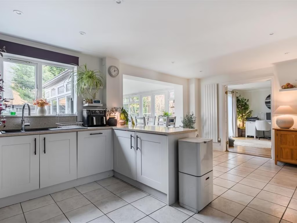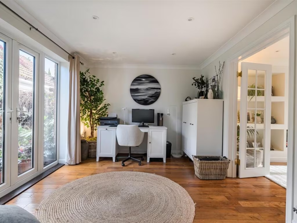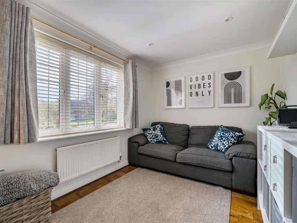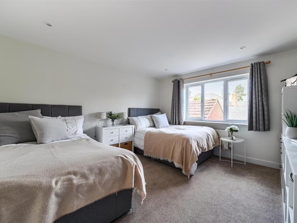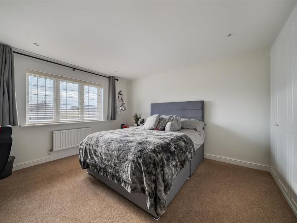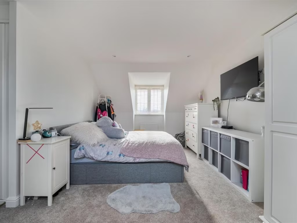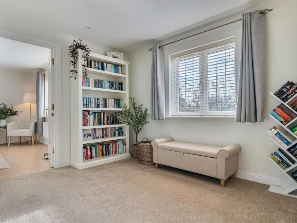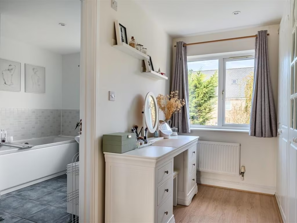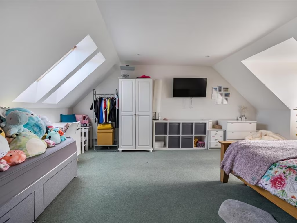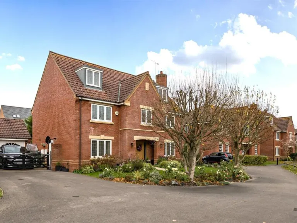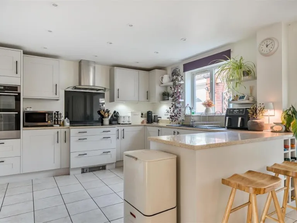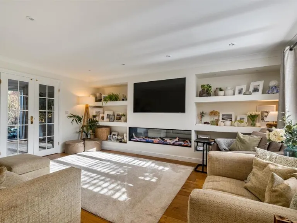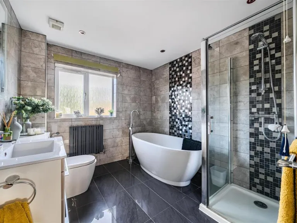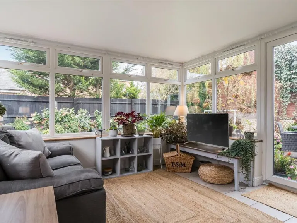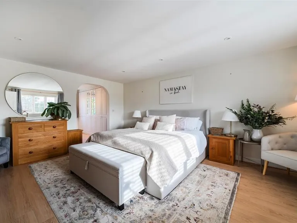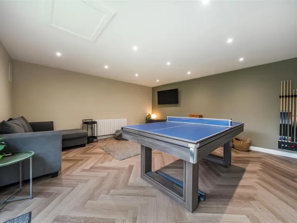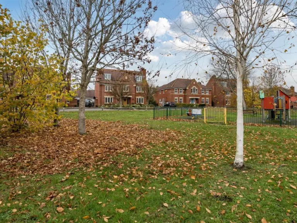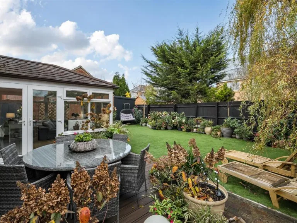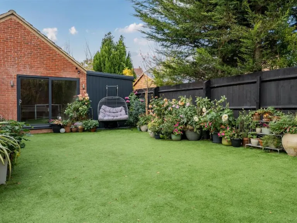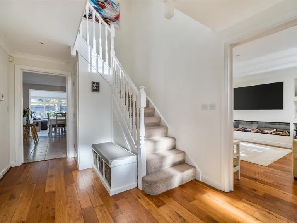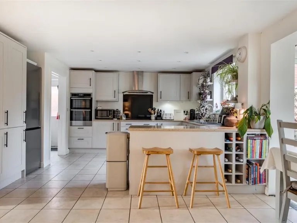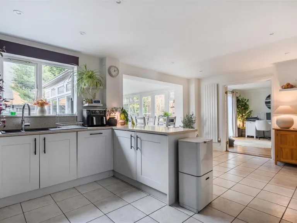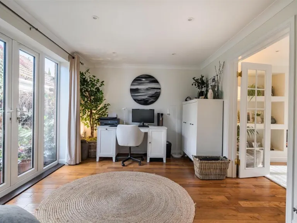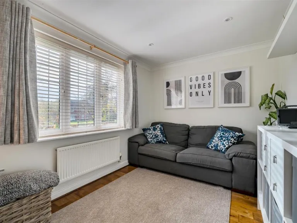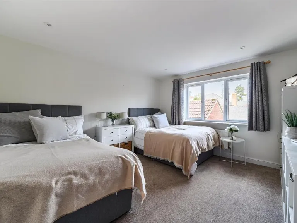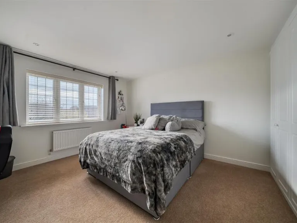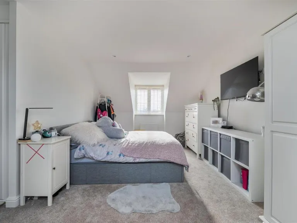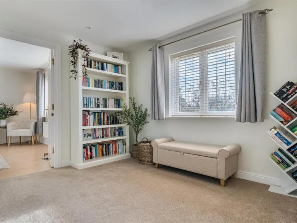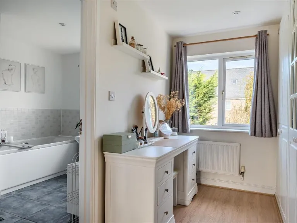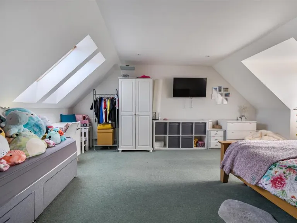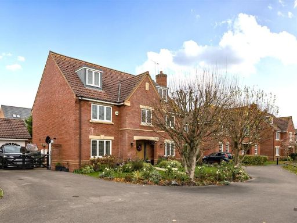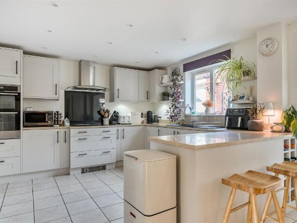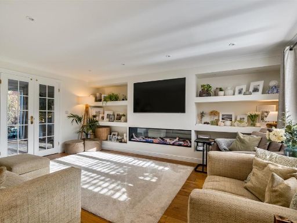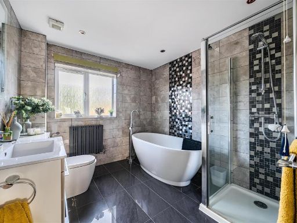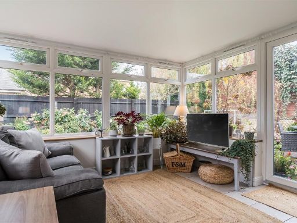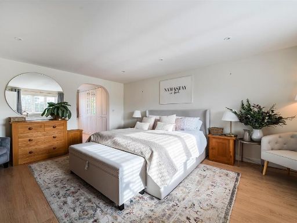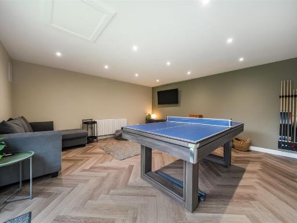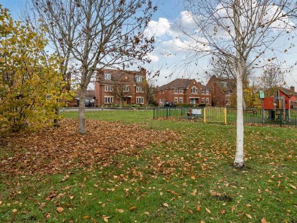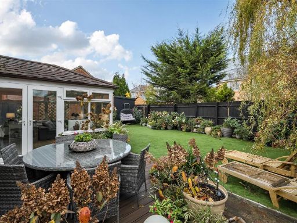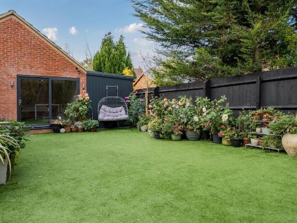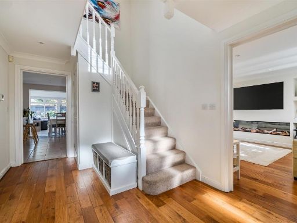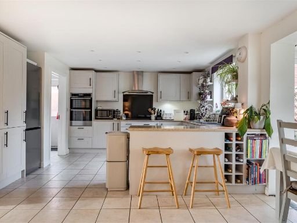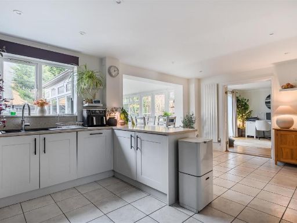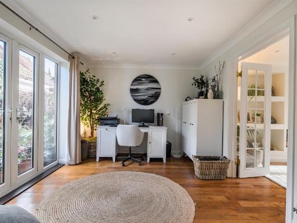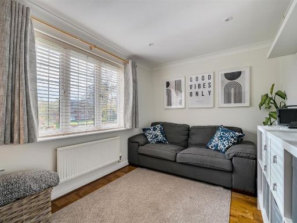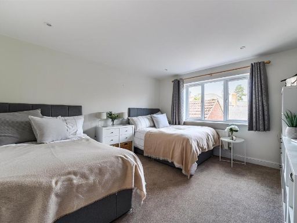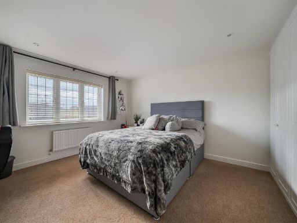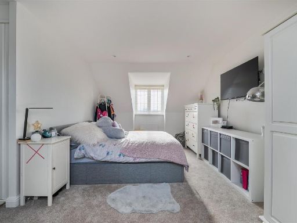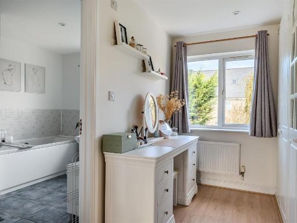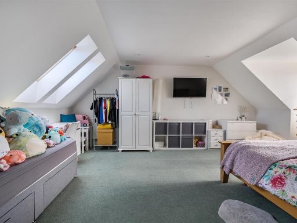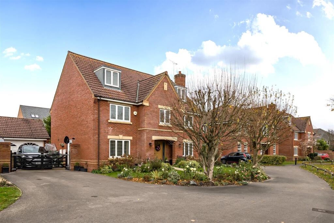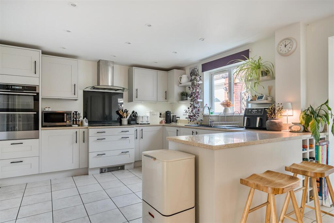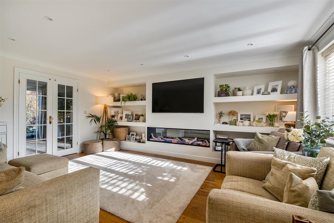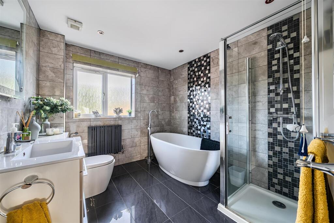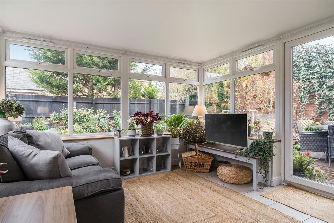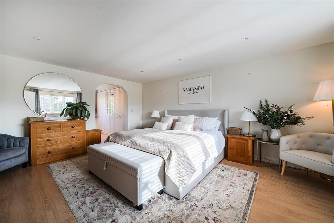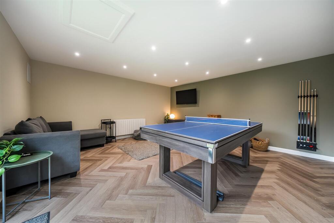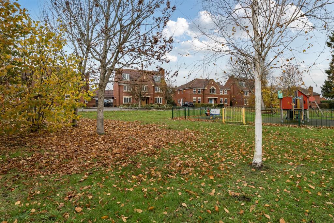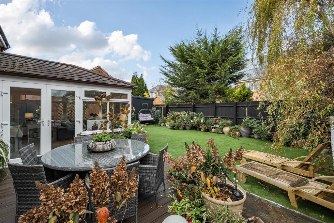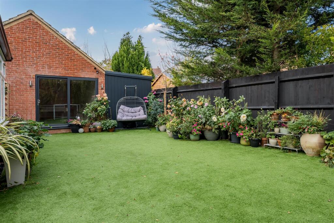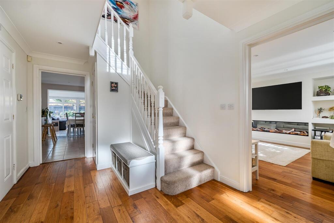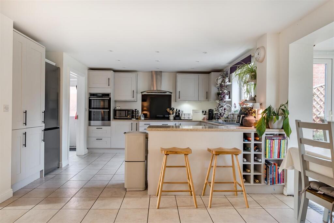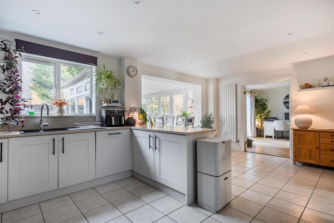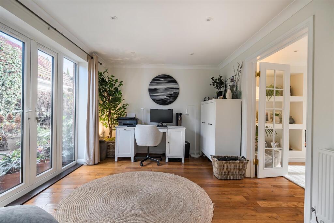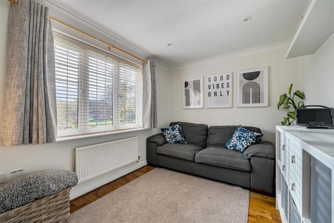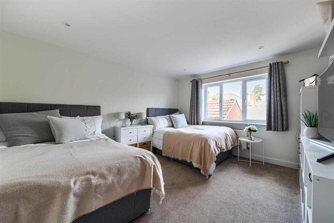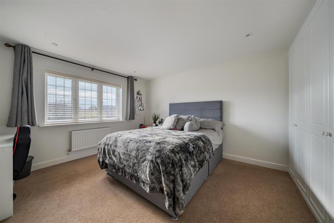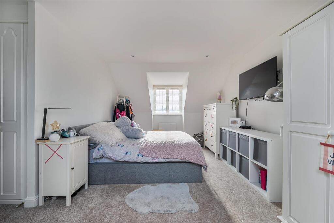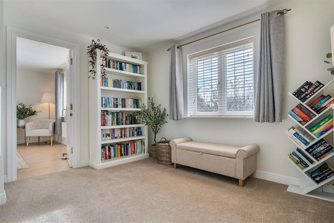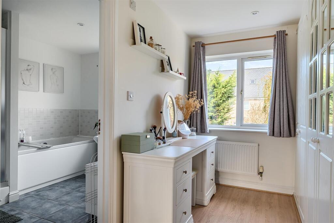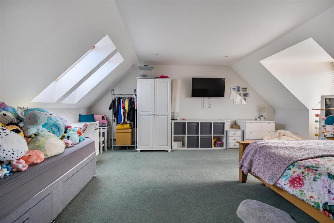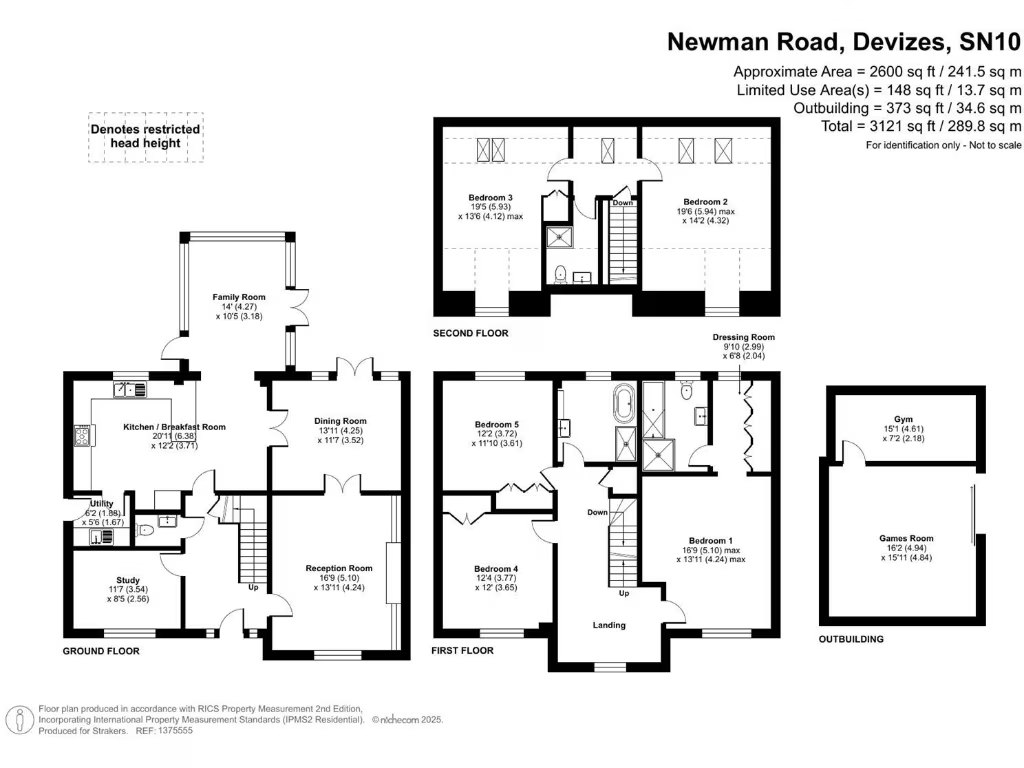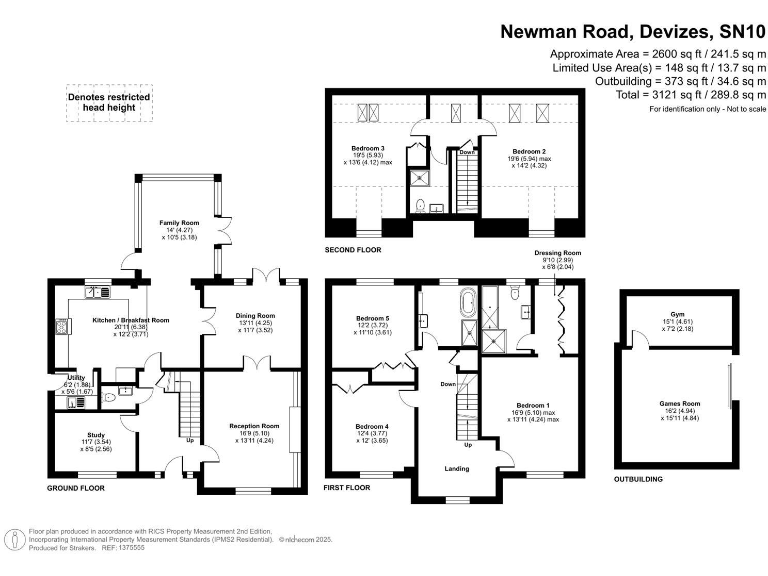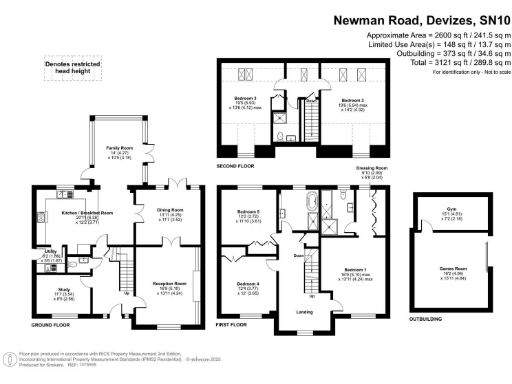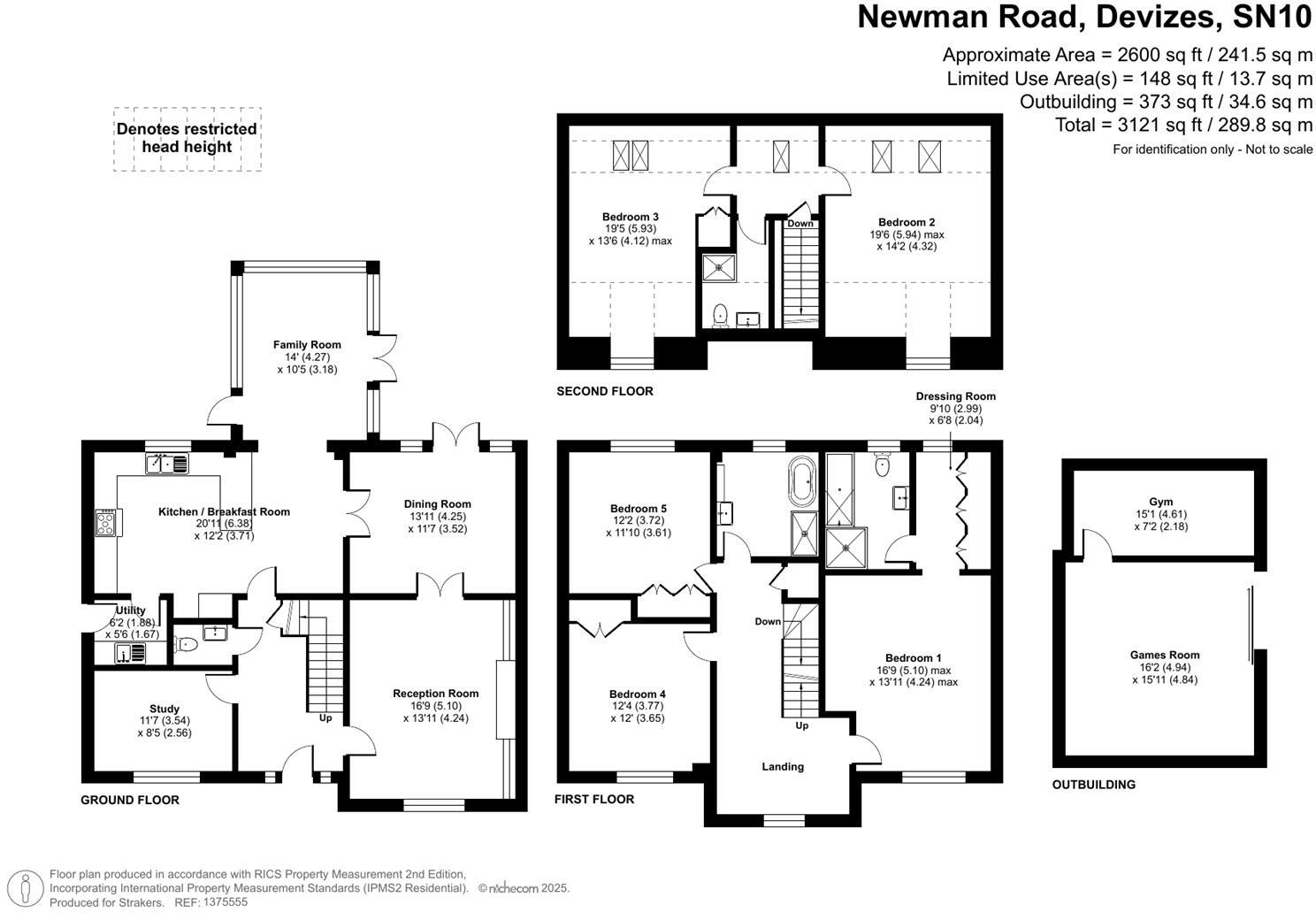Summary - 25 Newman Road SN10 5LE
5 bed 3 bath Detached
Executive family home with versatile entertaining and leisure spaces near woodland.
Five double bedrooms including a principal with en suite and dressing room|Converted double garage: games room plus separate gym (no garage)|Large 20ft refitted kitchen with granite worktops and integrated appliances|Four reception rooms plus study — flexible family space|Private, low-maintenance rear garden with decking and Astro turf|Gated off-street parking for several cars; overlooks a green|Hive heating, mains gas boiler, post-2002 double glazing|Modest annual management charge £278.34; council tax band F (expensive)
This substantial five-double-bedroom detached home is arranged over three floors and sits in a peaceful cul-de-sac overlooking a green. The layout suits a busy family: four good-size reception rooms, a stylish 20ft refitted kitchen/breakfast room, separate utility, study and generous bedrooms including a principal suite with dressing room and en suite. Natural light from dormer windows and Velux skylights enhances the upper floor rooms.
A former double garage has been professionally converted into a 16ft games room with a separate gym, offering exceptional ancillary space for family activities or home working. The private rear garden is designed for low maintenance with decking and Astro turf, and there is gated off-street parking for several cars. Practical features include double glazing (installed post-2002), Hive heating and mains gas boiler and an overall floor area of about 3,121 sq ft.
Location strengths include a sought-after Heritage Park setting, easy walking access to Drews Pond woodlands and good local schools. The town centre and mainline rail links are a short drive away, while the area benefits from very low crime, excellent mobile signal and fast broadband speeds—useful for remote work or streaming.
Two material considerations: the double garage has been converted, so there is no original garage space remaining; parking is on a gated driveway. Annual management charge is modest at £278.34 (paid in two instalments). Council tax is band F and described as expensive—budget accordingly. Otherwise the house presents as well maintained and ready for family occupation.
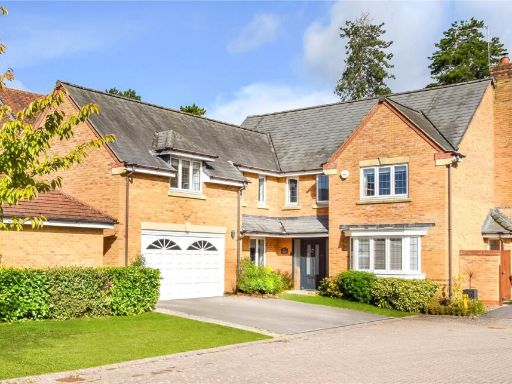 5 bedroom detached house for sale in Woodford Close, Devizes, Wiltshire, SN10 — £700,000 • 5 bed • 3 bath • 2758 ft²
5 bedroom detached house for sale in Woodford Close, Devizes, Wiltshire, SN10 — £700,000 • 5 bed • 3 bath • 2758 ft²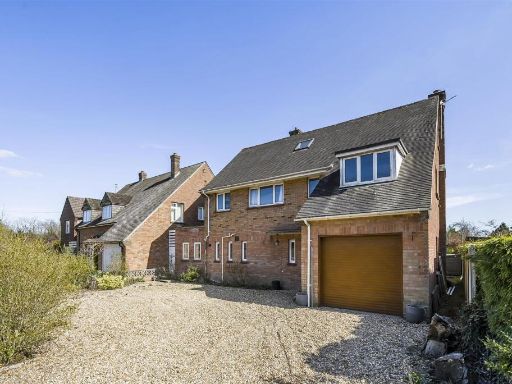 5 bedroom detached house for sale in Queens Road, Devizes, SN10 — £700,000 • 5 bed • 2 bath • 2493 ft²
5 bedroom detached house for sale in Queens Road, Devizes, SN10 — £700,000 • 5 bed • 2 bath • 2493 ft²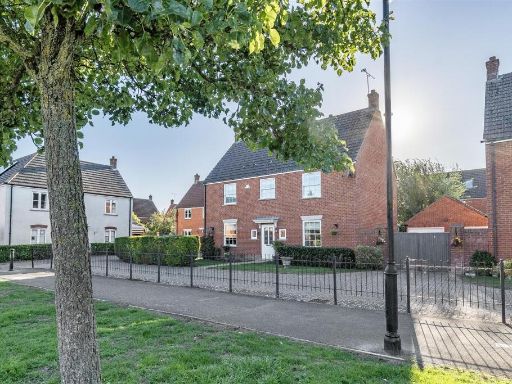 4 bedroom detached house for sale in Osmund Road, Devizes, SN10 — £435,000 • 4 bed • 2 bath • 1587 ft²
4 bedroom detached house for sale in Osmund Road, Devizes, SN10 — £435,000 • 4 bed • 2 bath • 1587 ft²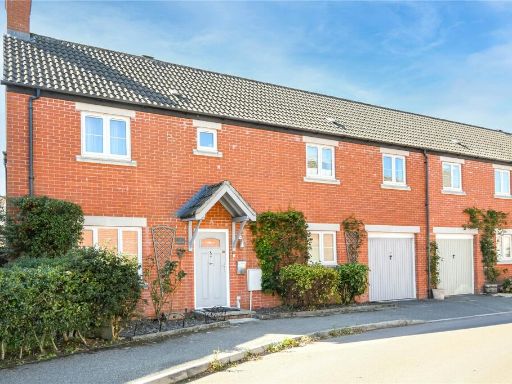 5 bedroom semi-detached house for sale in Spitalcroft Road, Devizes, Wiltshire, SN10 — £375,000 • 5 bed • 3 bath • 1518 ft²
5 bedroom semi-detached house for sale in Spitalcroft Road, Devizes, Wiltshire, SN10 — £375,000 • 5 bed • 3 bath • 1518 ft²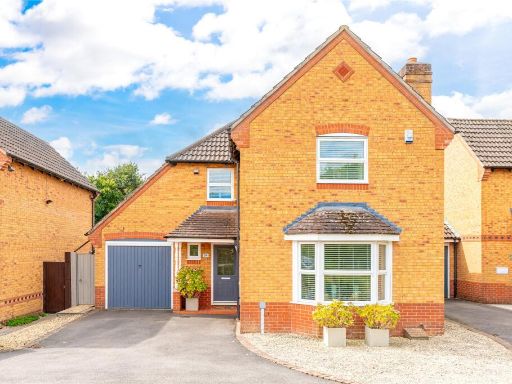 4 bedroom detached house for sale in Massey Road, Devizes, SN10 — £415,000 • 4 bed • 2 bath • 1223 ft²
4 bedroom detached house for sale in Massey Road, Devizes, SN10 — £415,000 • 4 bed • 2 bath • 1223 ft²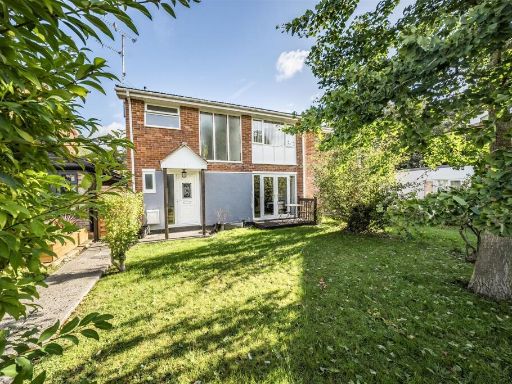 4 bedroom detached house for sale in Broadleas Park, Devizes, SN10 — £425,000 • 4 bed • 2 bath • 1121 ft²
4 bedroom detached house for sale in Broadleas Park, Devizes, SN10 — £425,000 • 4 bed • 2 bath • 1121 ft²