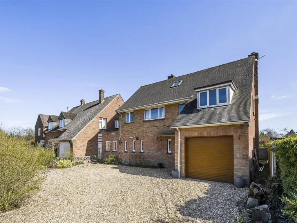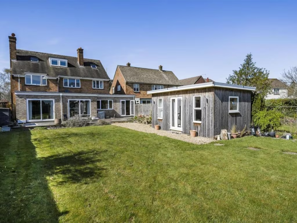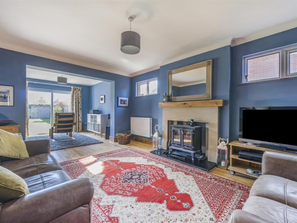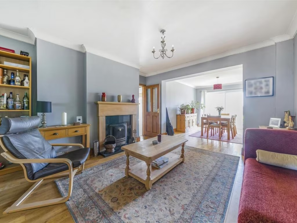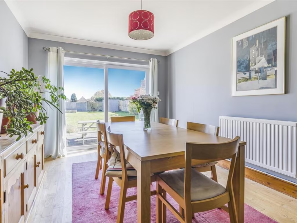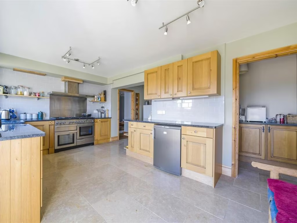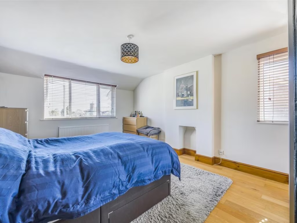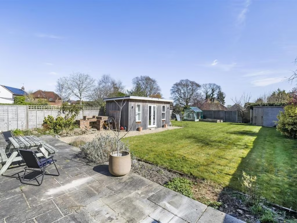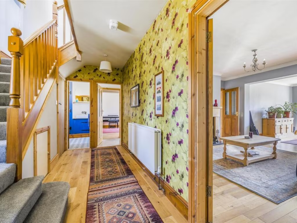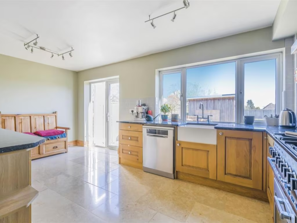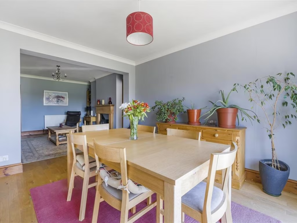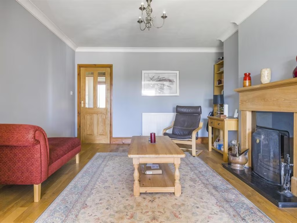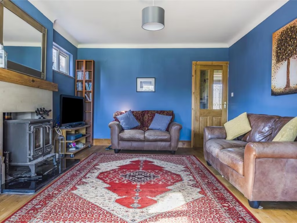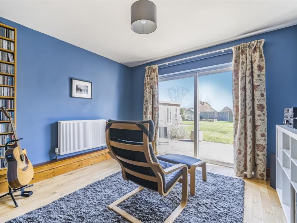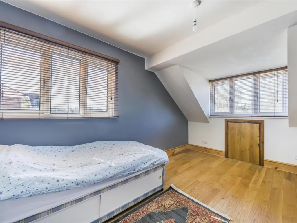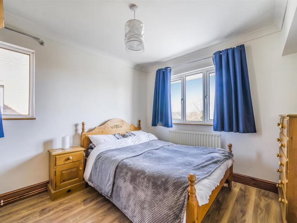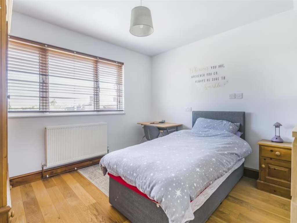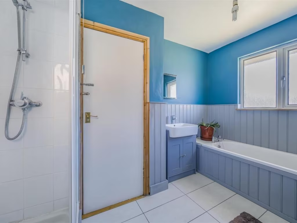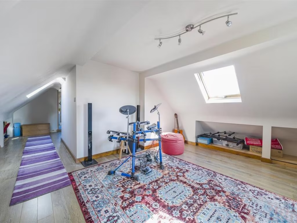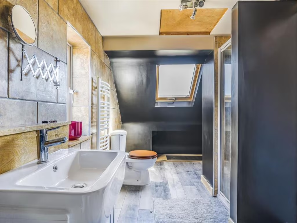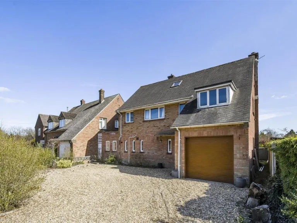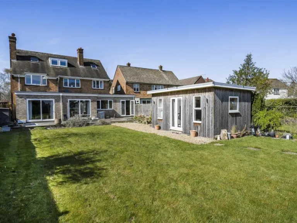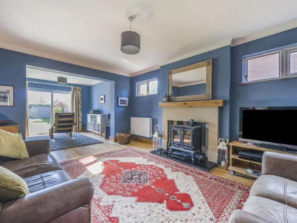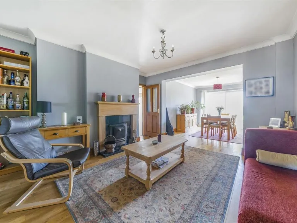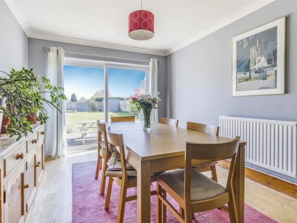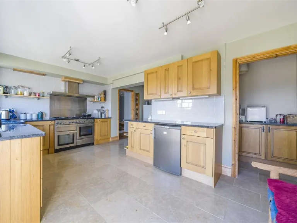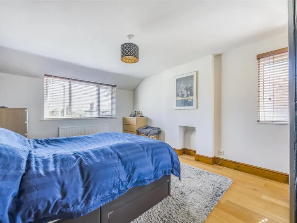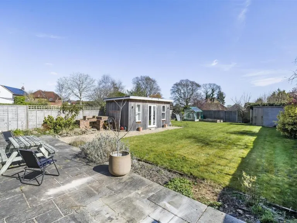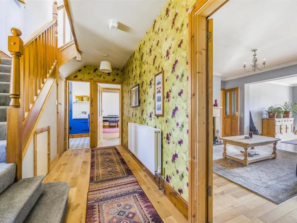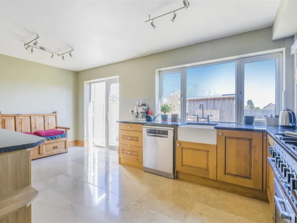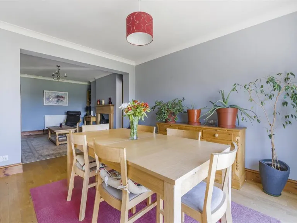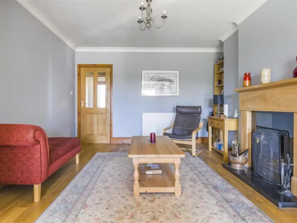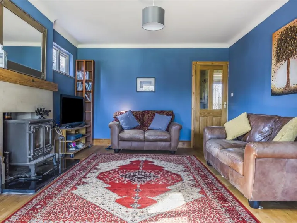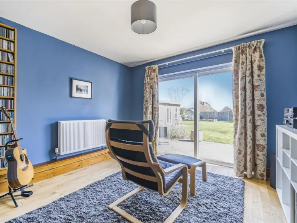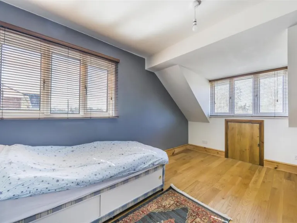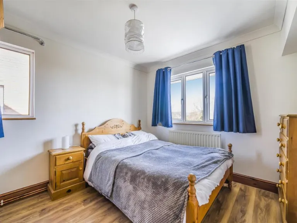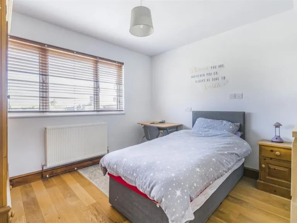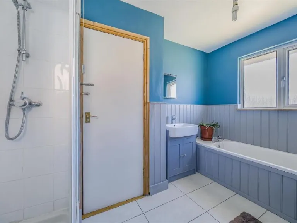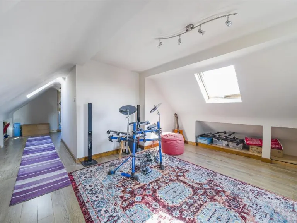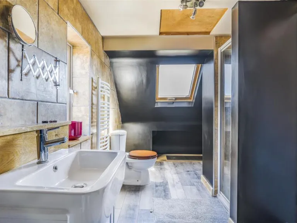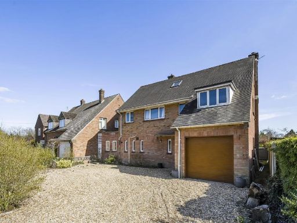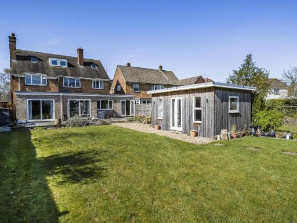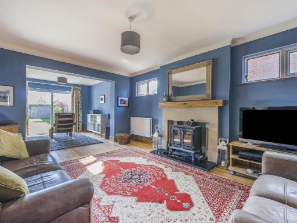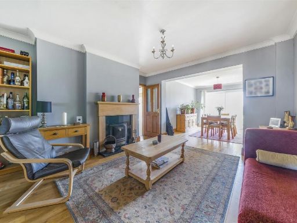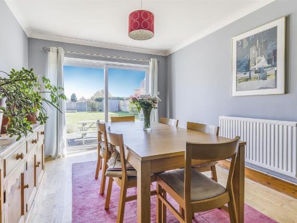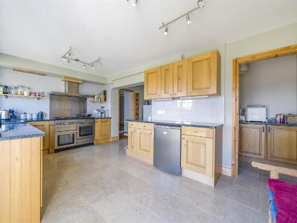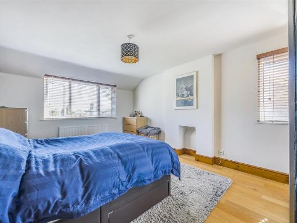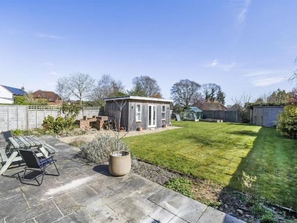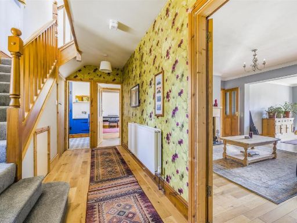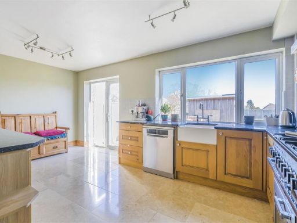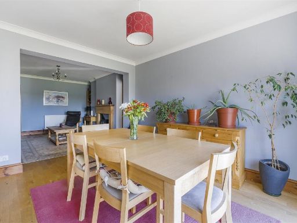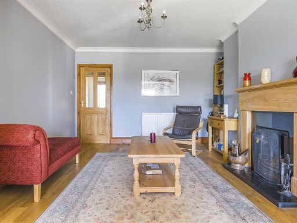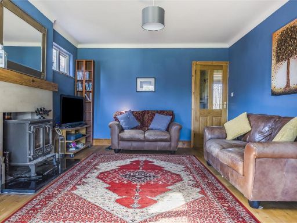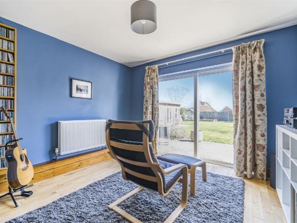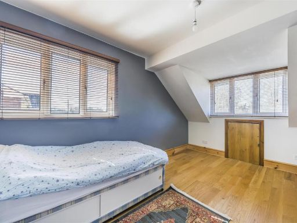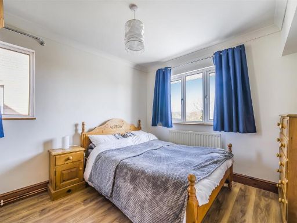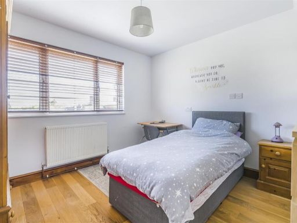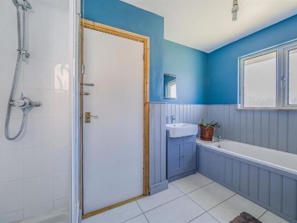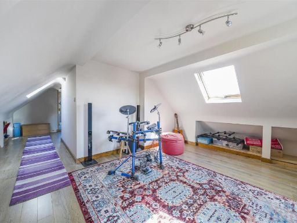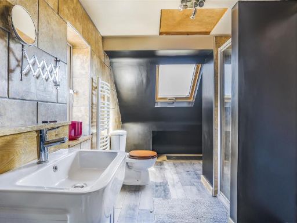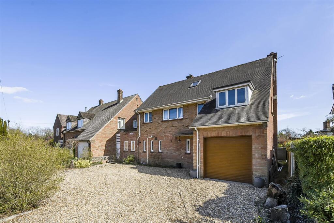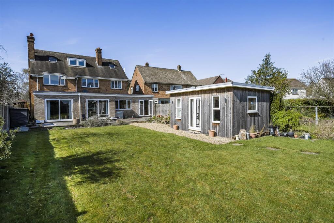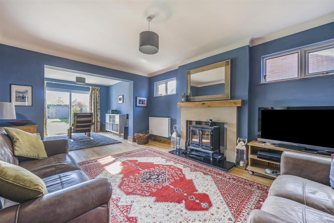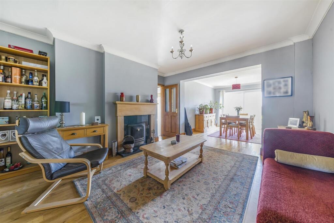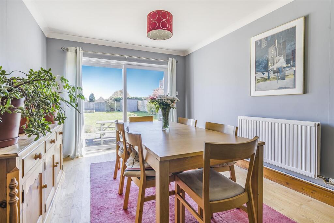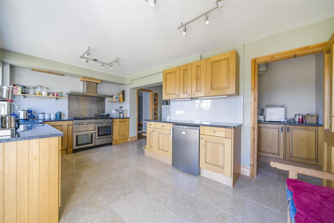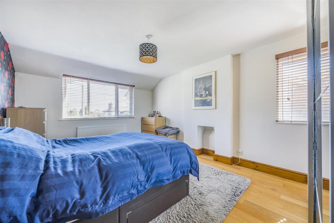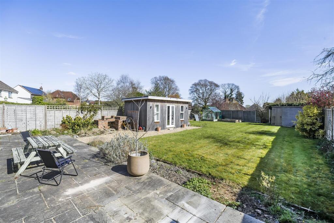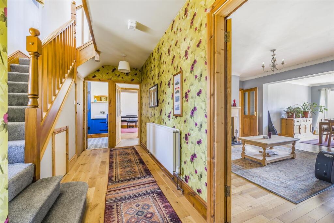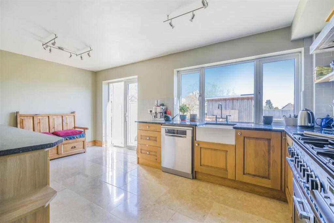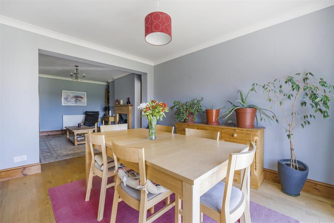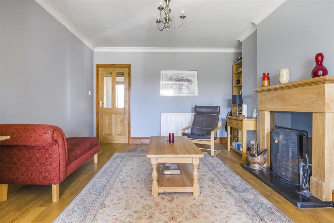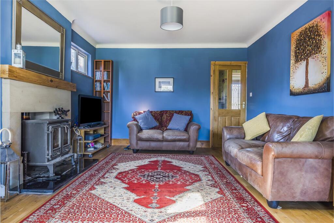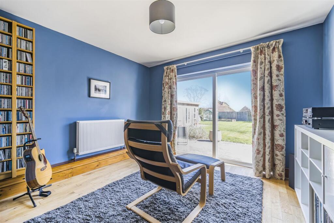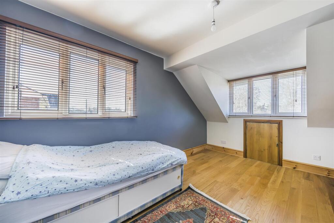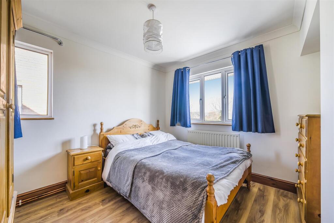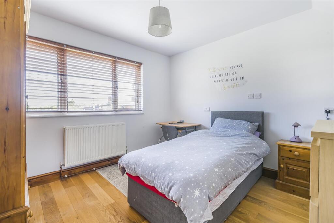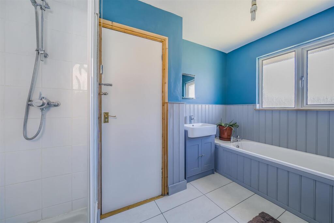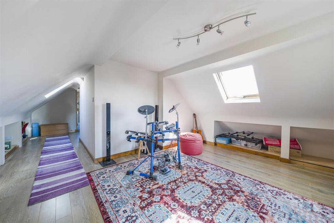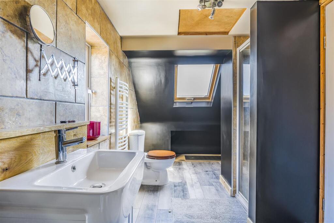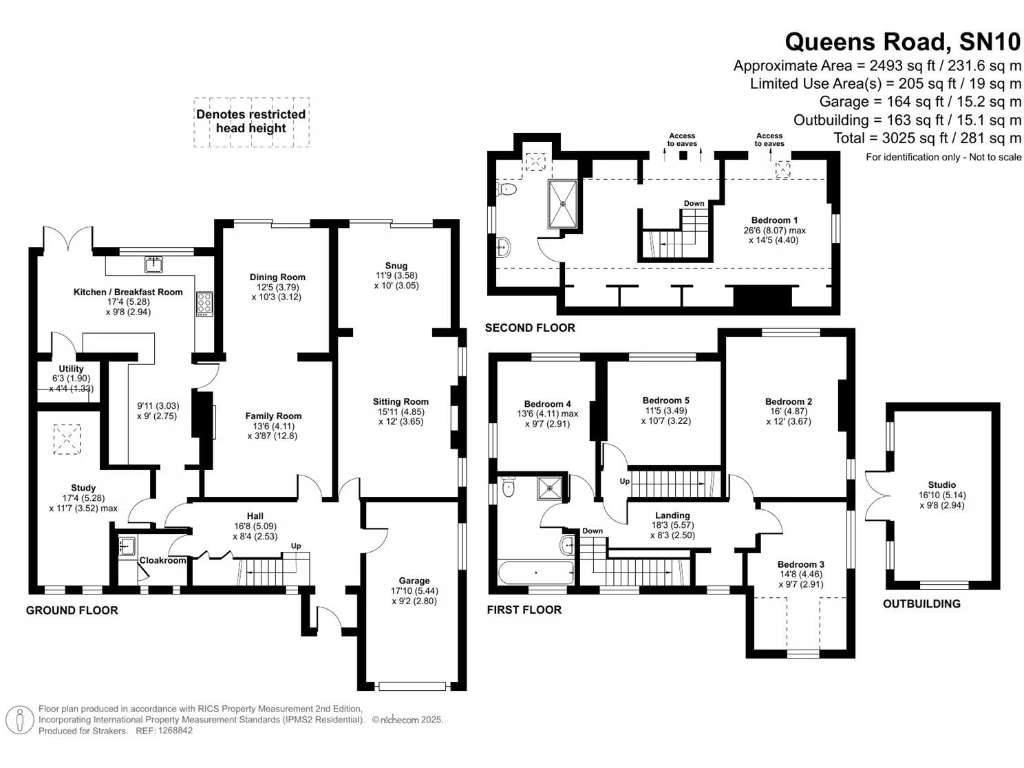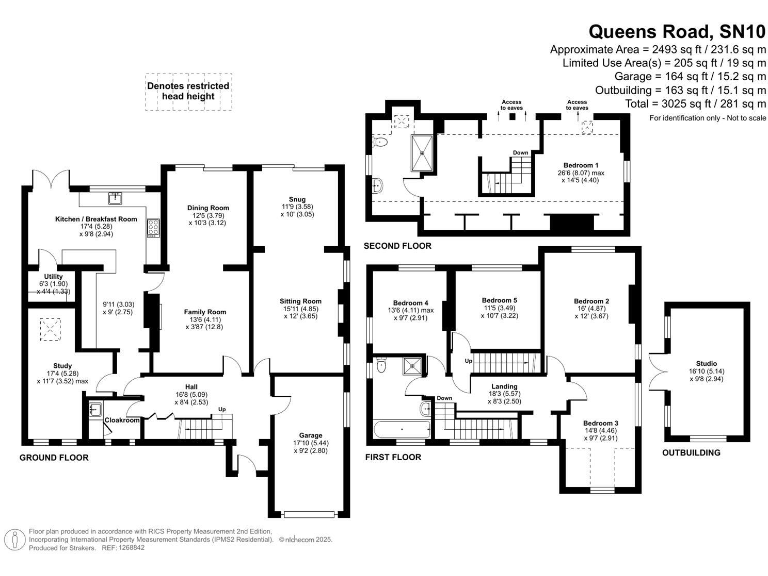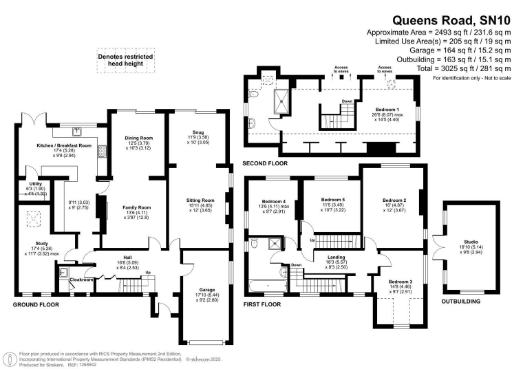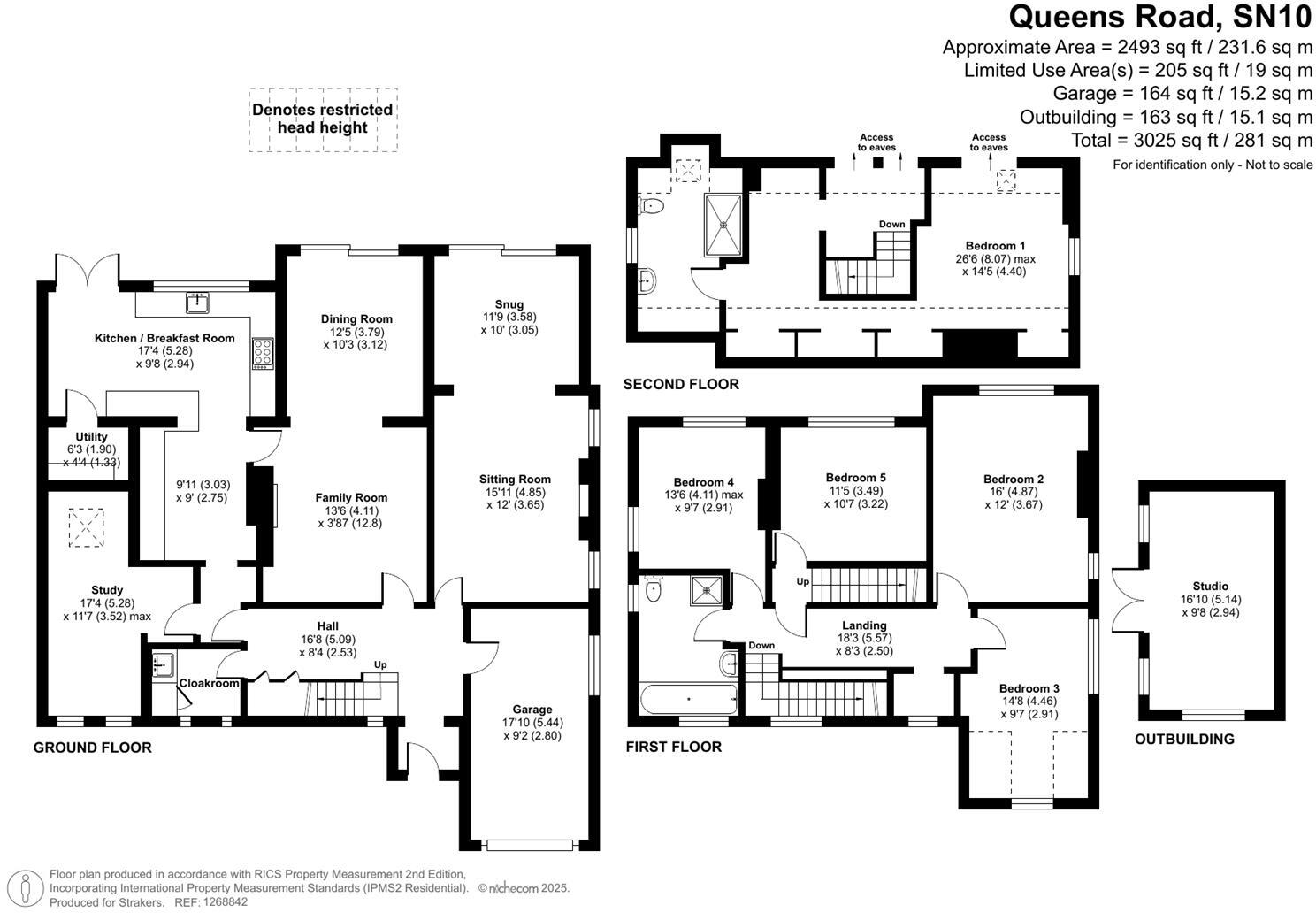Summary - 66 QUEENS ROAD DEVIZES SN10 5HR
5 bed 2 bath Detached
Large five-bedroom family home opposite Hillworth Park with studio and big garden..
Approx 2,493 sqft across three floors
Large south-east facing garden opposite Hillworth Park
Five double bedrooms; principal bedroom occupies entire second floor
Five reception rooms plus insulated studio/office outbuilding
Refitted 17ft kitchen with granite worktops and underfloor heating
Driveway parking for four cars and integral garage
Oil-fired central heating (boiler 2020) — higher running costs
Council Tax Band F — expensive
Set on the popular southern side of Devizes and opposite Hillworth Park, this substantial five-bedroom detached house suits an established family seeking space and flexibility. Nearly 2,500 sqft across three floors offers separate living areas for adults and children, a principal bedroom occupying the whole second floor with far-reaching views, and a versatile insulated studio ideal for home-working or hobbies.
The ground floor is arranged for family life: a 17ft refitted kitchen/breakfast room with granite worktops and underfloor heating, five reception rooms with solid oak flooring, utility room and an integral garage. The large south-east facing rear garden, sun terrace and long lawn provide room for children and pets, while driveway parking for four cars adds convenience.
Practical points are made plainly. The house was built in the 1950s and retains period proportions; some age-related maintenance should be expected. Main heating runs off oil (boiler replaced 2020) and Council Tax is Band F (expensive). Double glazing was upgraded post-2002 and the property carries no recorded flood risk.
This is a well-located, flexible family home within walking distance of town amenities and schools. It will suit buyers wanting generous accommodation, scope to personalise, and a strong outdoor footprint, while accepting higher running costs (oil heating) and the maintenance typical of an older property.
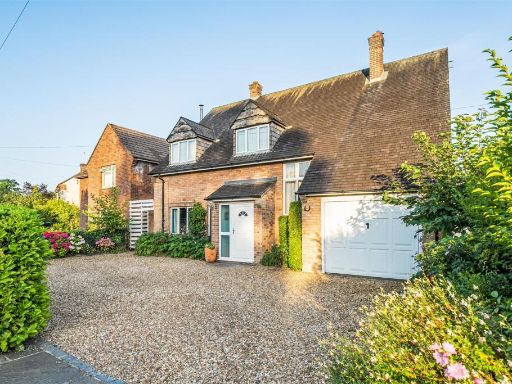 4 bedroom detached house for sale in Queens Road, Devizes, SN10 — £599,950 • 4 bed • 1 bath • 1710 ft²
4 bedroom detached house for sale in Queens Road, Devizes, SN10 — £599,950 • 4 bed • 1 bath • 1710 ft²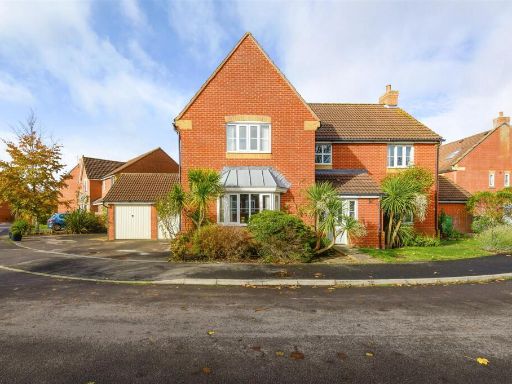 5 bedroom detached house for sale in Fruitfields Close, Devizes, SN10 — £675,000 • 5 bed • 3 bath • 2130 ft²
5 bedroom detached house for sale in Fruitfields Close, Devizes, SN10 — £675,000 • 5 bed • 3 bath • 2130 ft²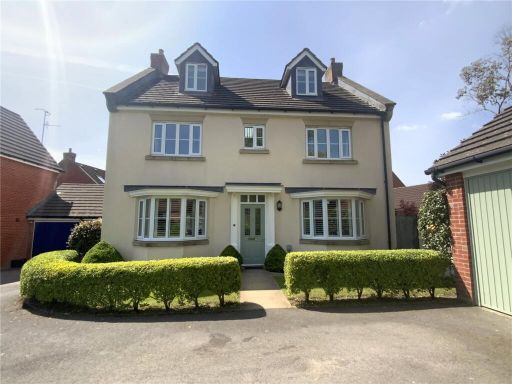 5 bedroom detached house for sale in Fruitfields Close, Devizes, Wiltshire, SN10 — £565,000 • 5 bed • 3 bath • 2024 ft²
5 bedroom detached house for sale in Fruitfields Close, Devizes, Wiltshire, SN10 — £565,000 • 5 bed • 3 bath • 2024 ft²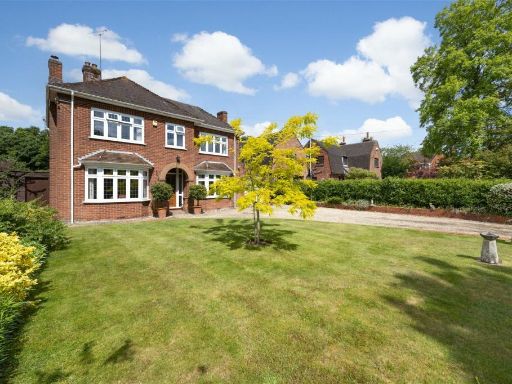 4 bedroom detached house for sale in The Fairway, Devizes, Wiltshire, SN10 5DX, SN10 — £755,000 • 4 bed • 2 bath • 1995 ft²
4 bedroom detached house for sale in The Fairway, Devizes, Wiltshire, SN10 5DX, SN10 — £755,000 • 4 bed • 2 bath • 1995 ft²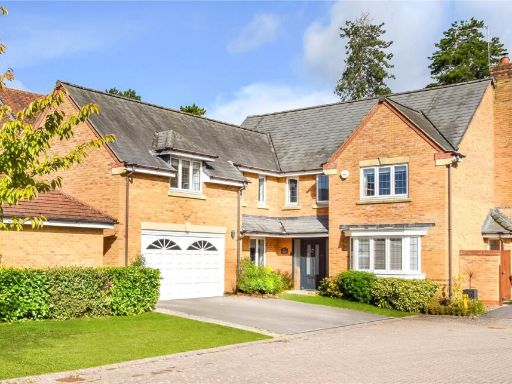 5 bedroom detached house for sale in Woodford Close, Devizes, Wiltshire, SN10 — £700,000 • 5 bed • 3 bath • 2758 ft²
5 bedroom detached house for sale in Woodford Close, Devizes, Wiltshire, SN10 — £700,000 • 5 bed • 3 bath • 2758 ft²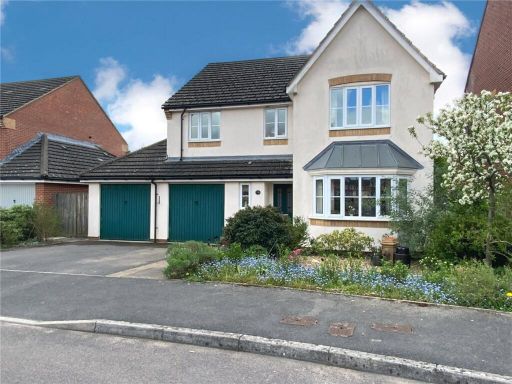 4 bedroom detached house for sale in Fruitfields Close, Devizes, Wiltshire, SN10 — £530,000 • 4 bed • 3 bath • 2084 ft²
4 bedroom detached house for sale in Fruitfields Close, Devizes, Wiltshire, SN10 — £530,000 • 4 bed • 3 bath • 2084 ft²