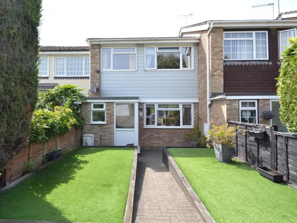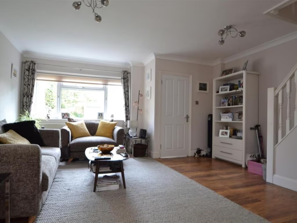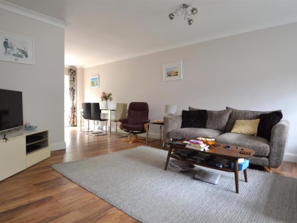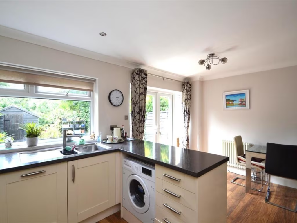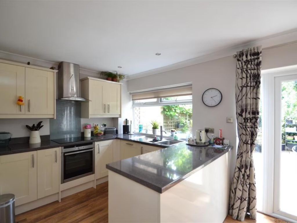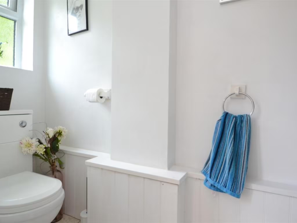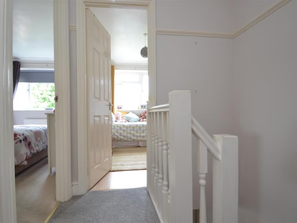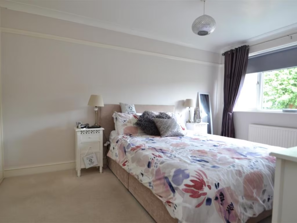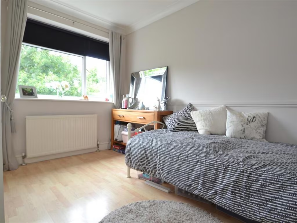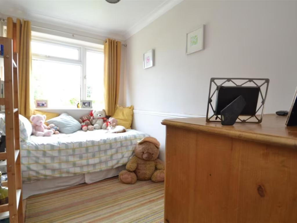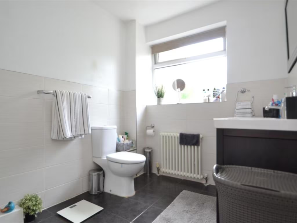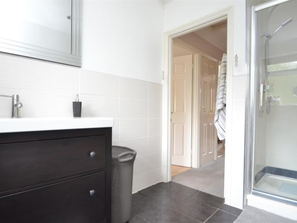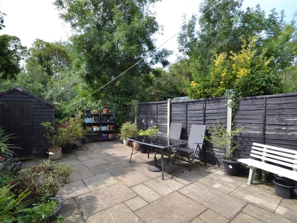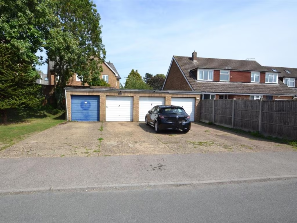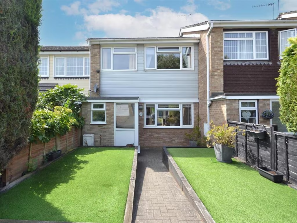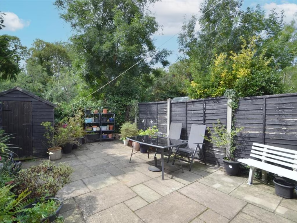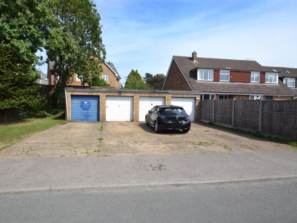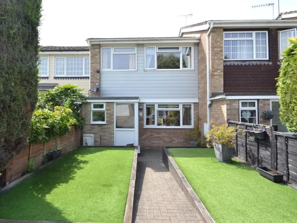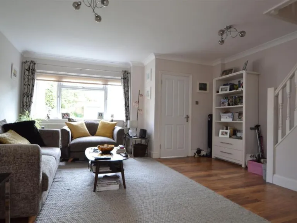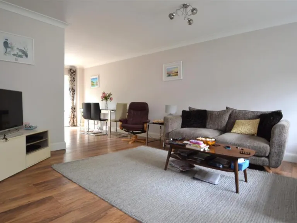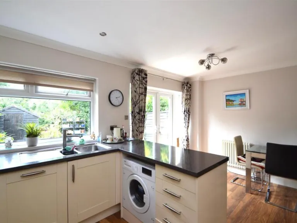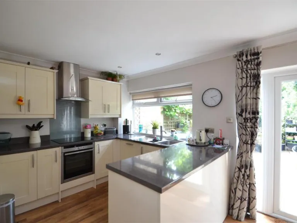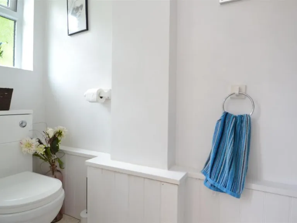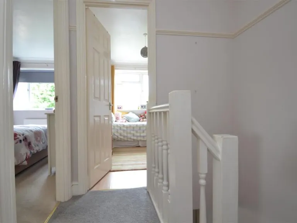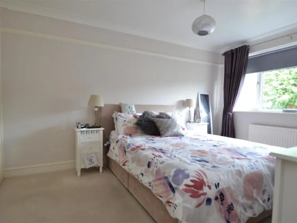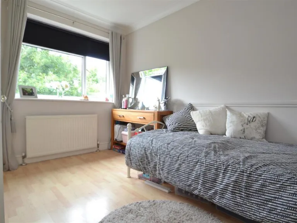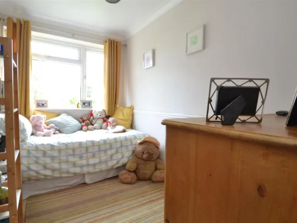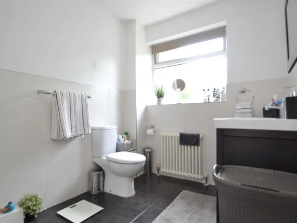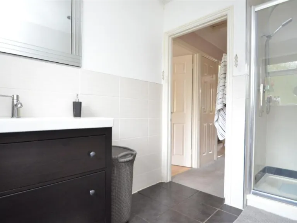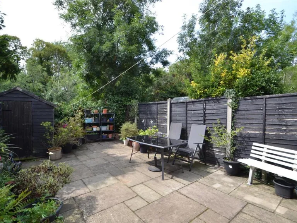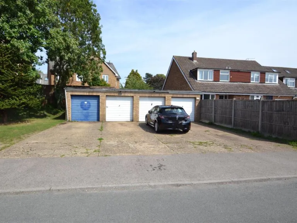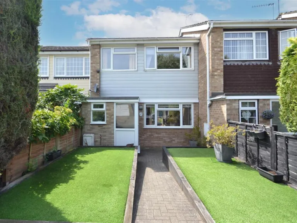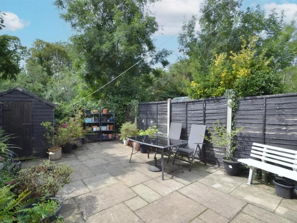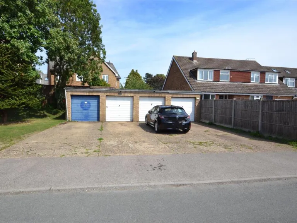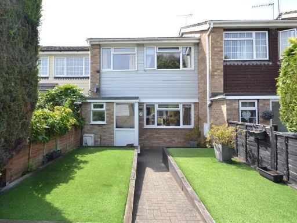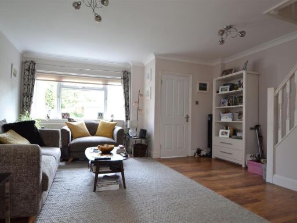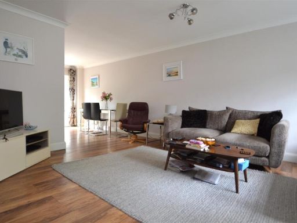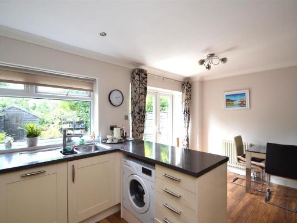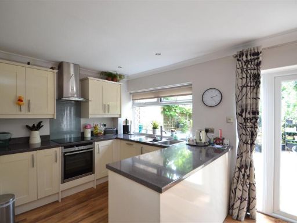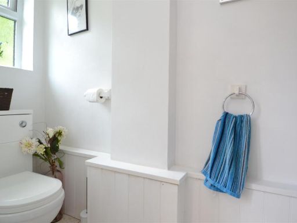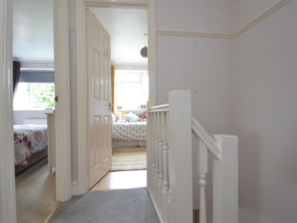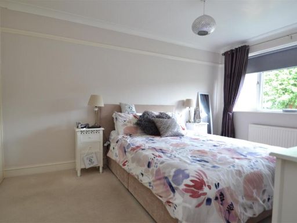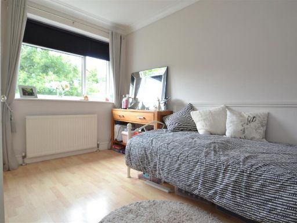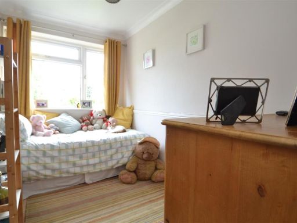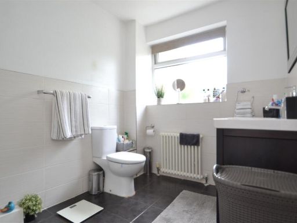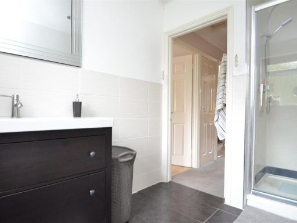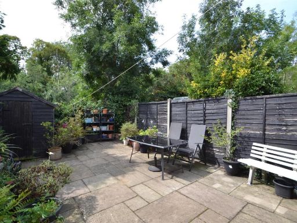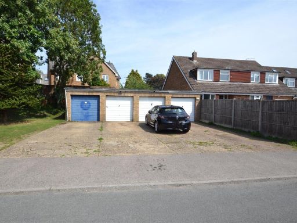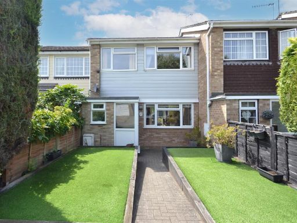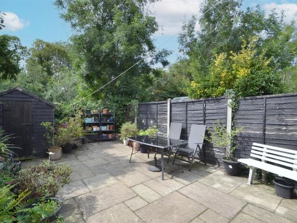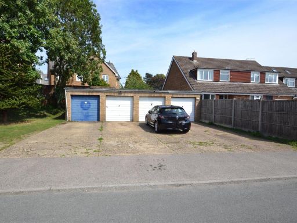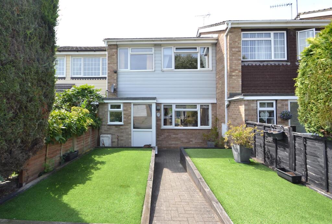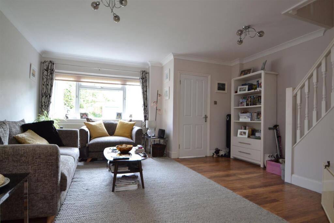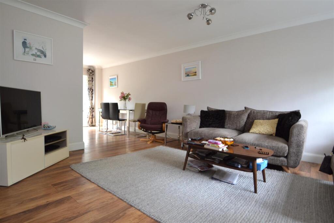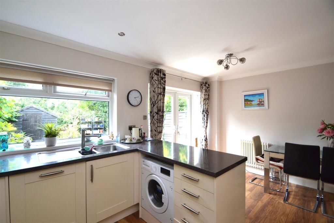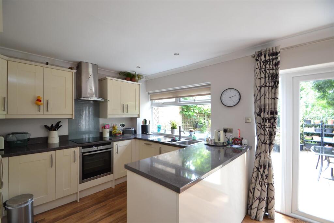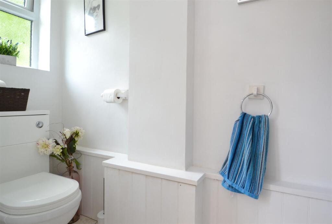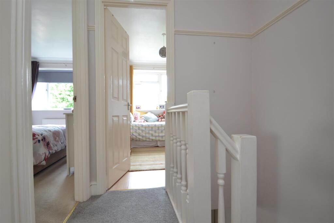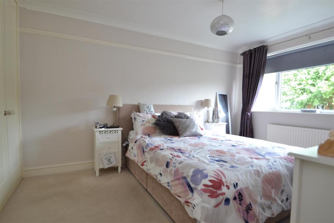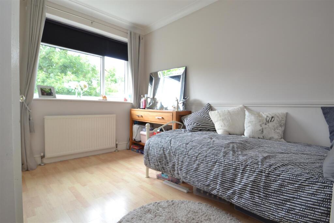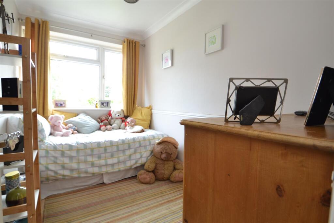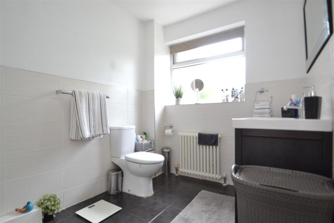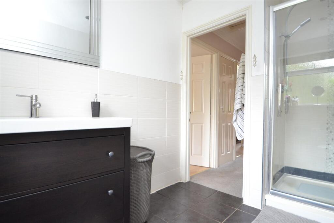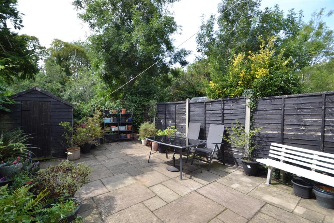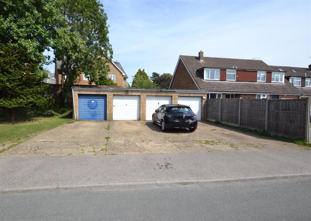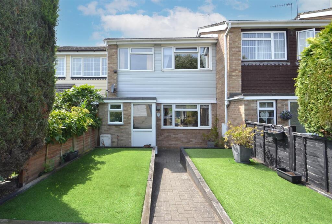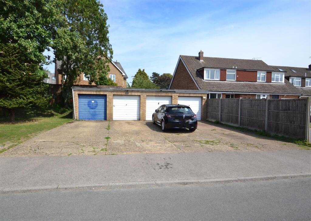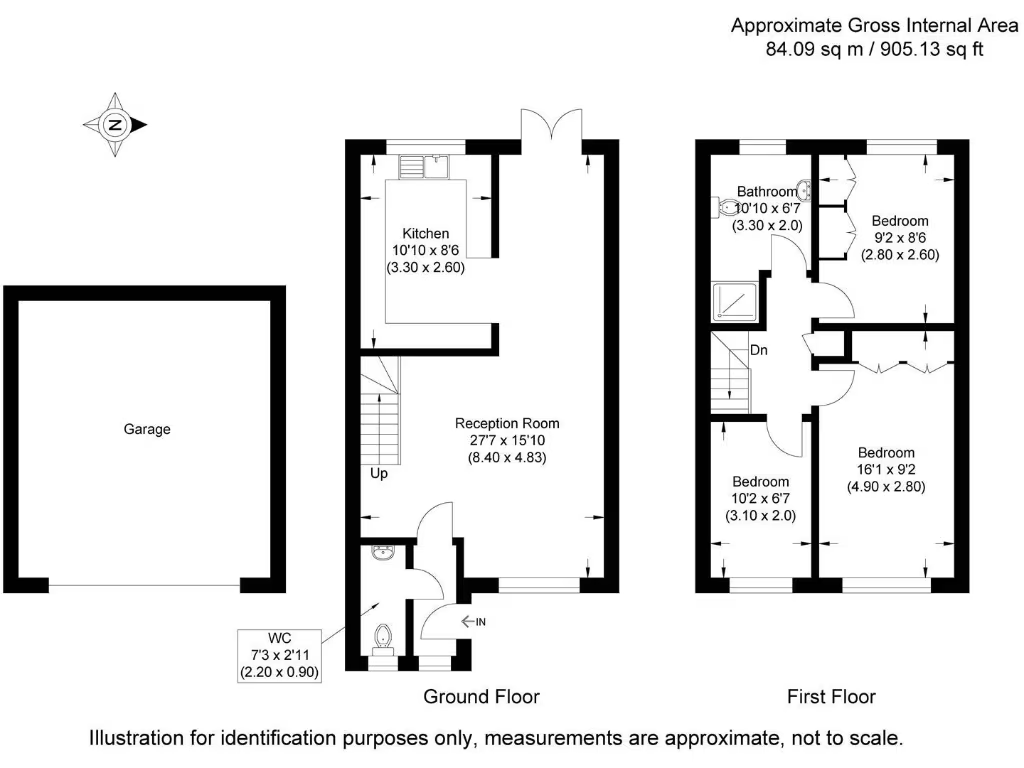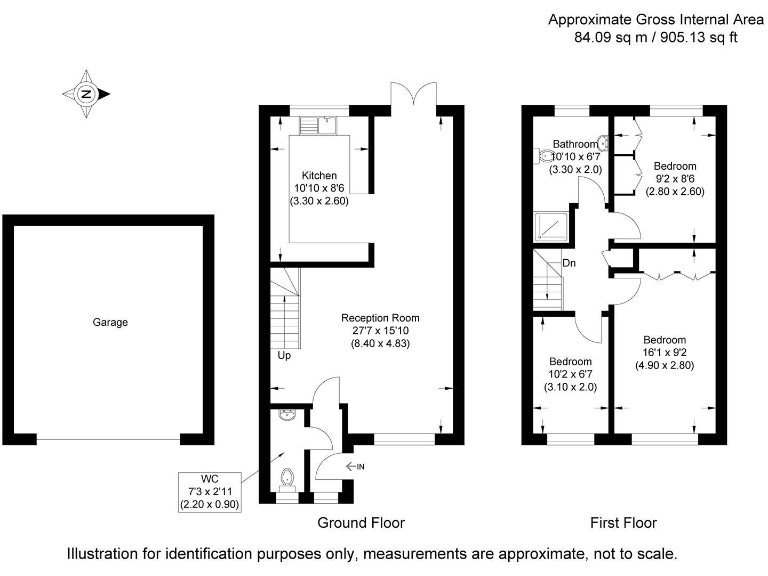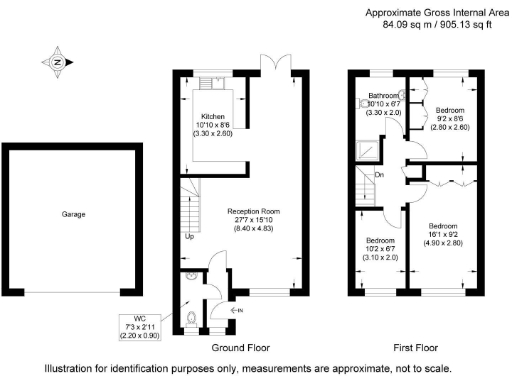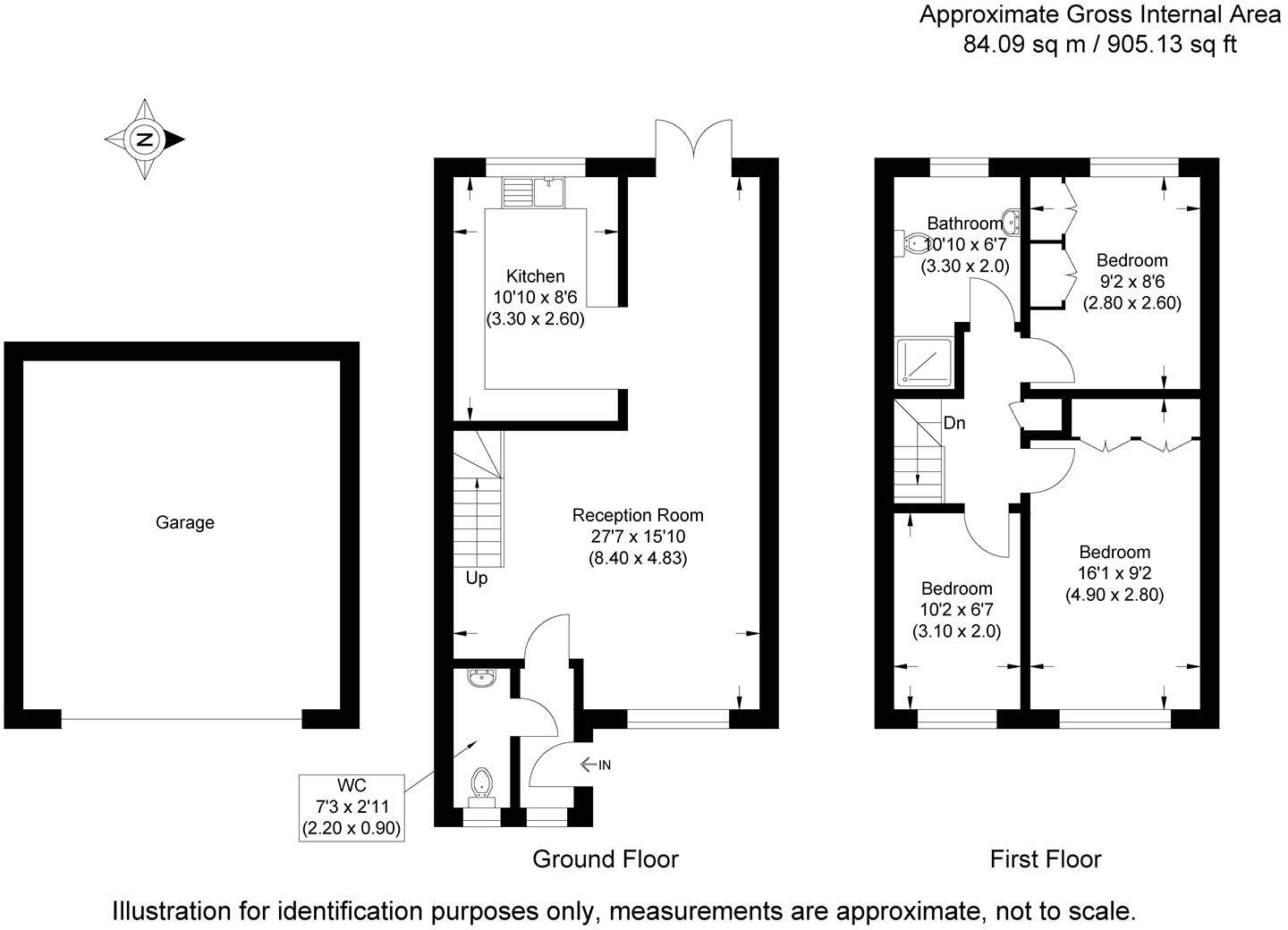Summary - 83 FAIRFIELD BUNTINGFORD SG9 9NZ
3 bed 1 bath Terraced
Comfortable three-bedroom townhouse close to high street amenities and schools.
Three generously sized bedrooms with fitted wardrobes in two rooms
Open-plan lounge/diner flowing to a secluded courtyard garden
Modern Shaker kitchen with integrated fridge, washer and dishwasher
Garage en-bloc opposite with parking for two vehicles in front
Low-maintenance artificial lawn to front, small plot overall
Single shower room only — one bathroom for three bedrooms
Loft un-boarded, no ladder; some scope and cost to convert safely
Double glazing present; install date unknown, partial cavity insulation assumed
Set within a well-regarded family estate, this freehold three-bedroom mid-terraced home suits everyday family life. The ground floor’s open-plan lounge/diner flows to a secluded courtyard garden, creating a practical, low-maintenance footprint for relaxation and informal entertaining. A modern Shaker-style kitchen with integrated appliances reduces immediate upgrade costs.
Bedrooms are generously proportioned and include fitted wardrobes in two rooms, supporting family storage needs. There is one shower room on the first floor, so families should note the single-bathroom layout. A garage en-bloc opposite the property plus space for two vehicles offers useful practical parking and storage.
The property is in a peaceful, long-established neighbourhood with very low crime and quick pedestrian access to the high street, schools and local amenities. The boiler is located in the airing cupboard and is serviced annually. Practical details: loft is un-boarded and without ladder, glazing is double but install date unknown, and cavity walls show partial insulation (assumed).
This home will suit buyers seeking an established family property with immediate usability and modest outside space. There is straightforward potential to personalise the loft and interiors, but buyers should allow for limited plot size and the single shower room when planning adaptations.
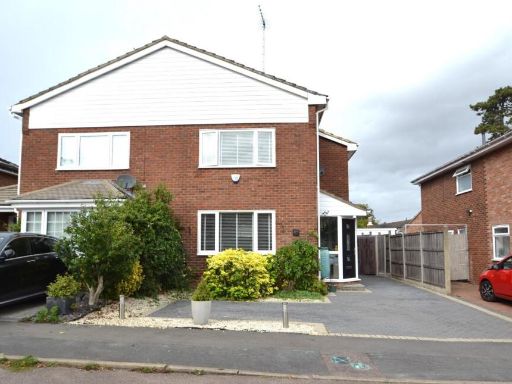 3 bedroom semi-detached house for sale in Monks Walk, Buntingford, SG9 9DU, SG9 — £499,995 • 3 bed • 2 bath • 1136 ft²
3 bedroom semi-detached house for sale in Monks Walk, Buntingford, SG9 9DU, SG9 — £499,995 • 3 bed • 2 bath • 1136 ft²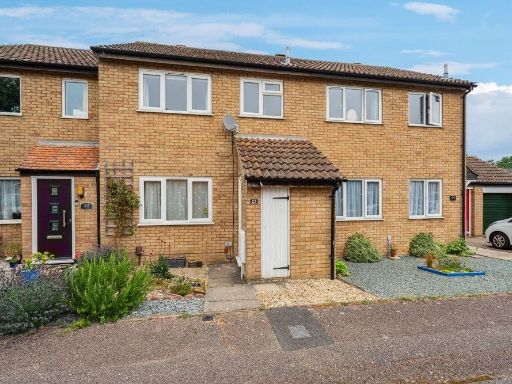 3 bedroom terraced house for sale in Maltings Close, Baldock, SG7 6RU, SG7 — £375,000 • 3 bed • 1 bath • 849 ft²
3 bedroom terraced house for sale in Maltings Close, Baldock, SG7 6RU, SG7 — £375,000 • 3 bed • 1 bath • 849 ft²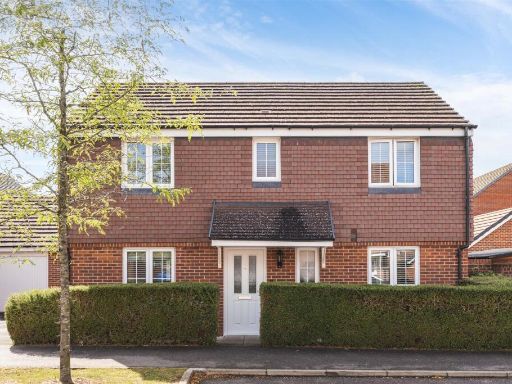 4 bedroom detached house for sale in Parker Drive, Buntingford, SG9 — £585,000 • 4 bed • 2 bath • 1345 ft²
4 bedroom detached house for sale in Parker Drive, Buntingford, SG9 — £585,000 • 4 bed • 2 bath • 1345 ft²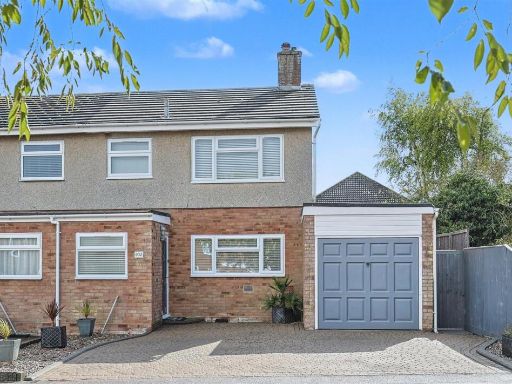 3 bedroom semi-detached house for sale in Monks Walk, Buntingford, SG9 — £495,000 • 3 bed • 1 bath • 1381 ft²
3 bedroom semi-detached house for sale in Monks Walk, Buntingford, SG9 — £495,000 • 3 bed • 1 bath • 1381 ft²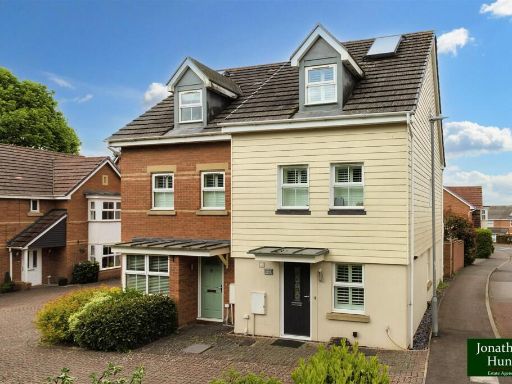 3 bedroom semi-detached house for sale in Olvega Drive, Buntingford, SG9 — £525,000 • 3 bed • 2 bath • 1362 ft²
3 bedroom semi-detached house for sale in Olvega Drive, Buntingford, SG9 — £525,000 • 3 bed • 2 bath • 1362 ft²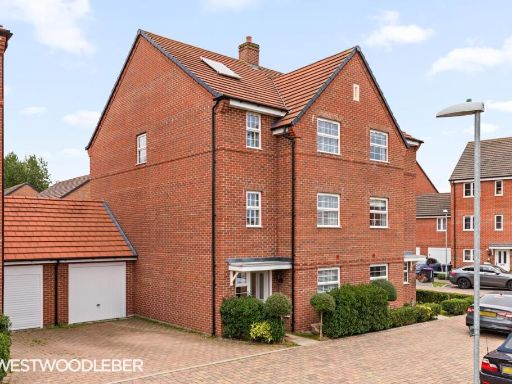 4 bedroom semi-detached house for sale in Brice Gardens, Buntingford, SG9 — £565,000 • 4 bed • 1 bath • 1800 ft²
4 bedroom semi-detached house for sale in Brice Gardens, Buntingford, SG9 — £565,000 • 4 bed • 1 bath • 1800 ft²