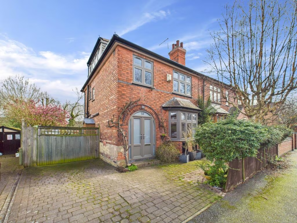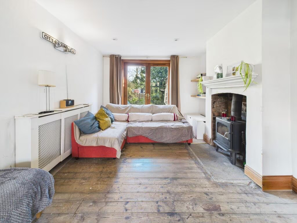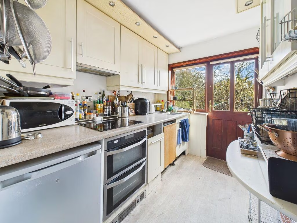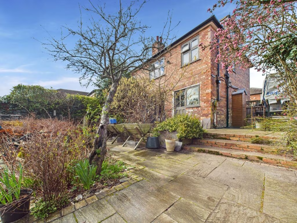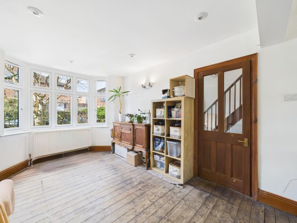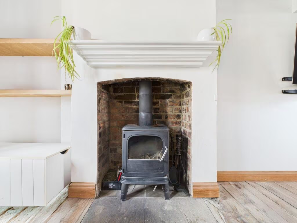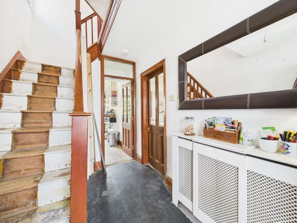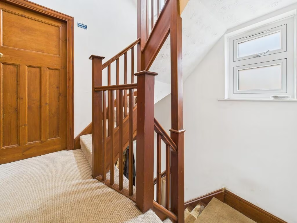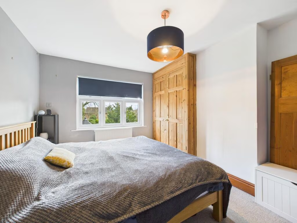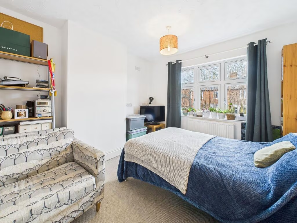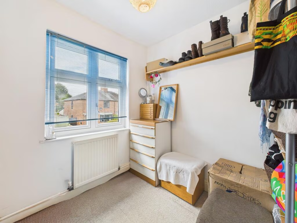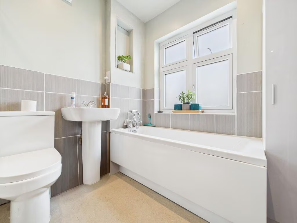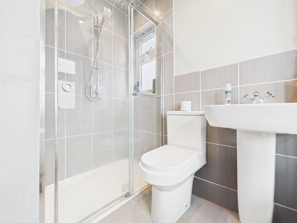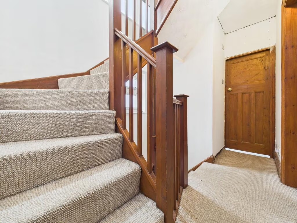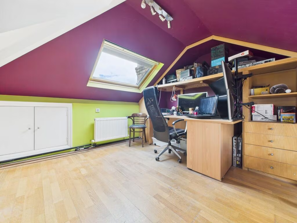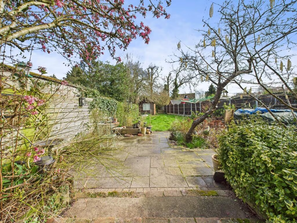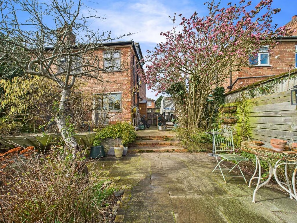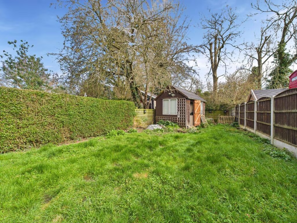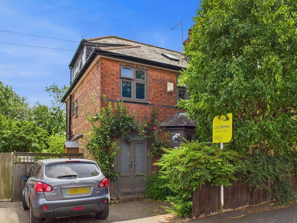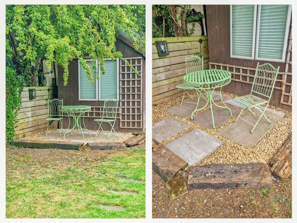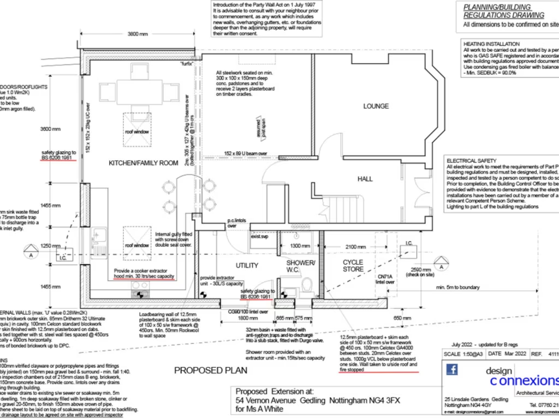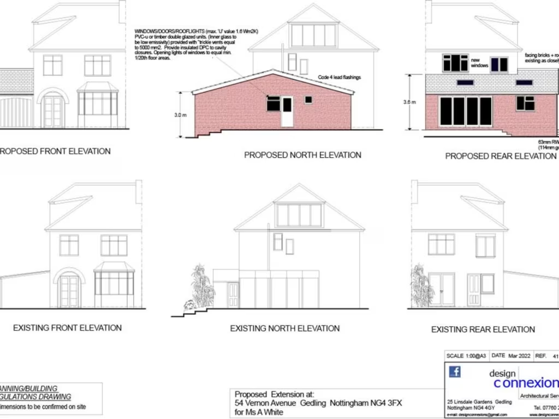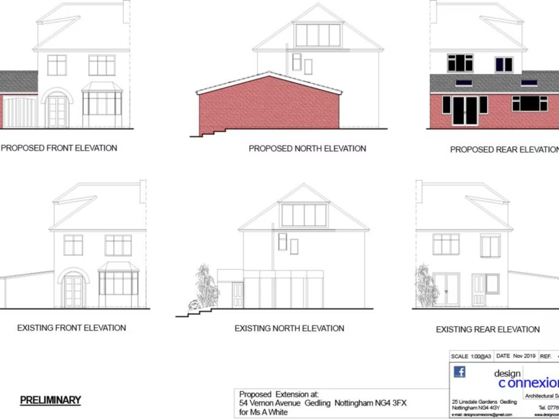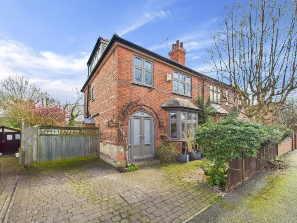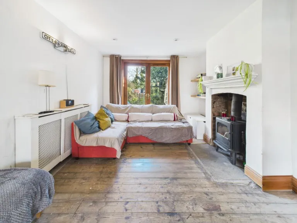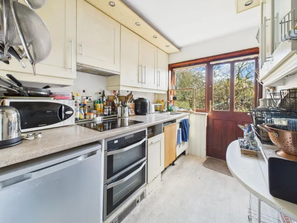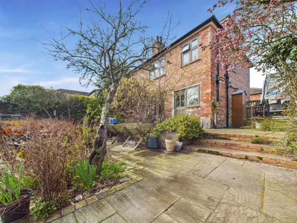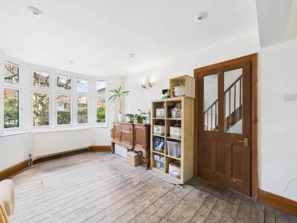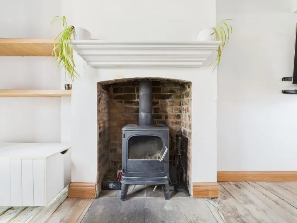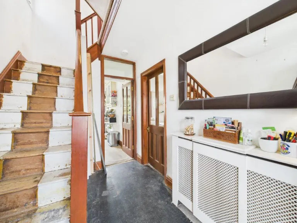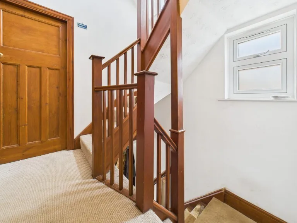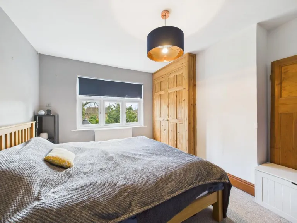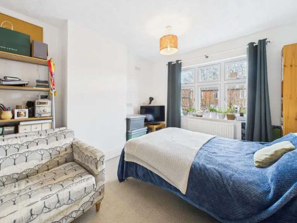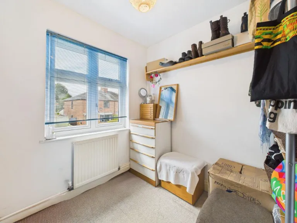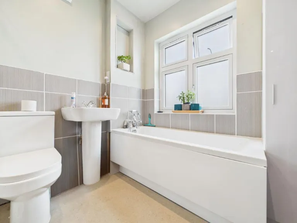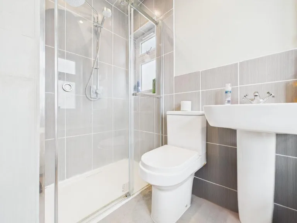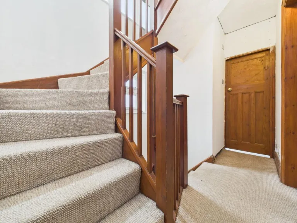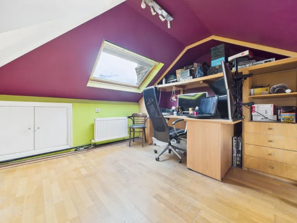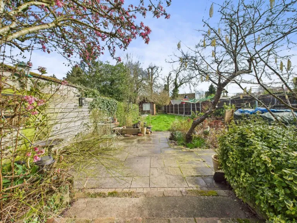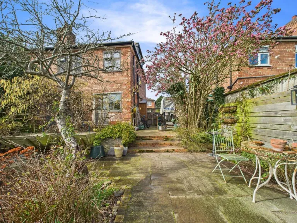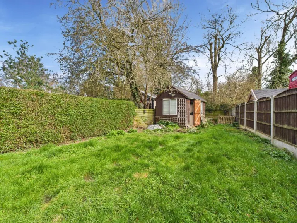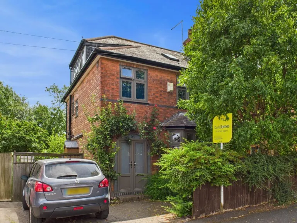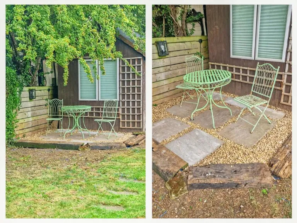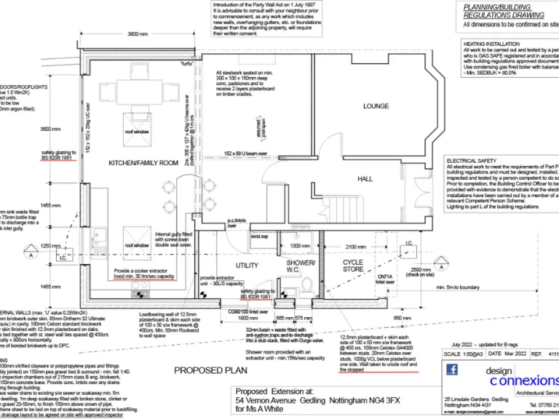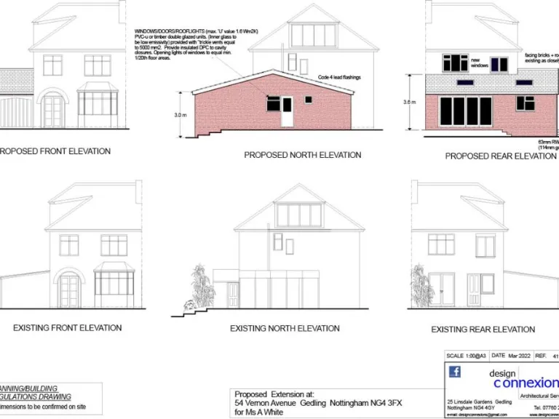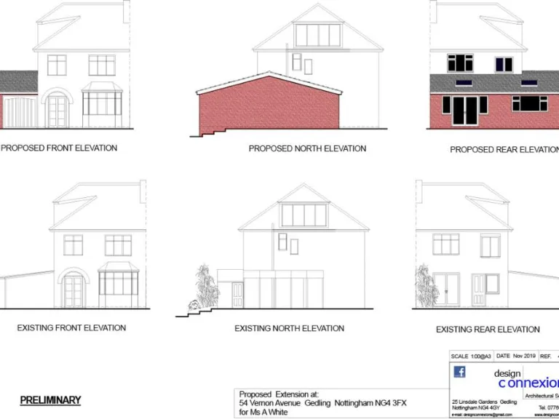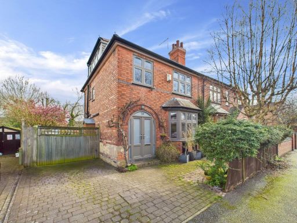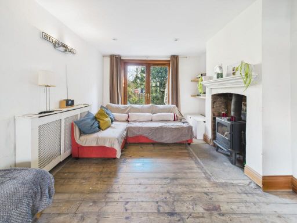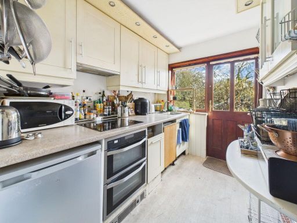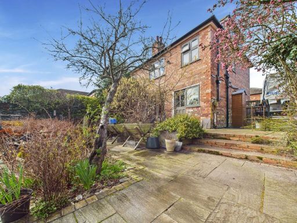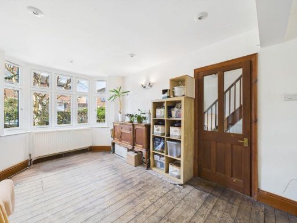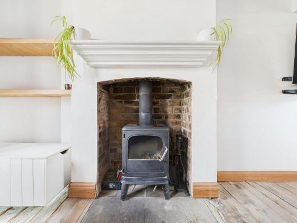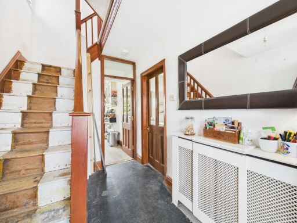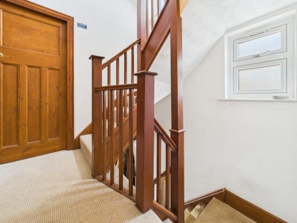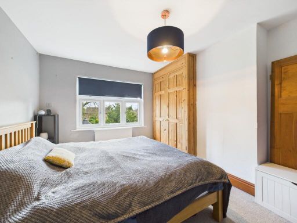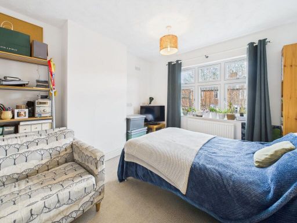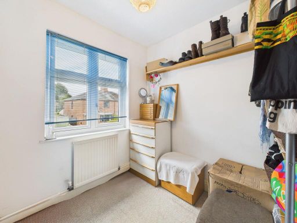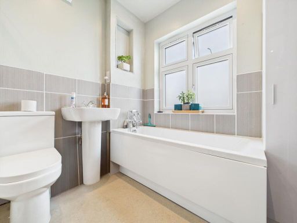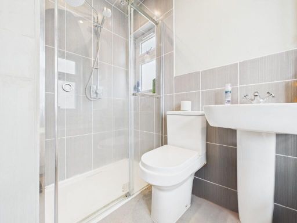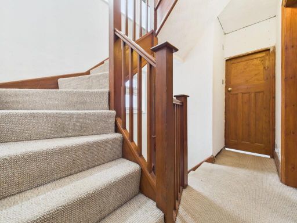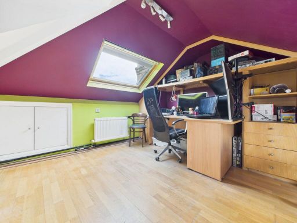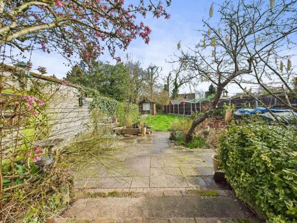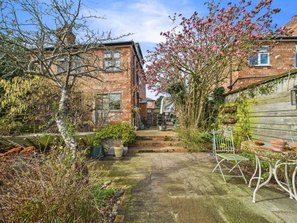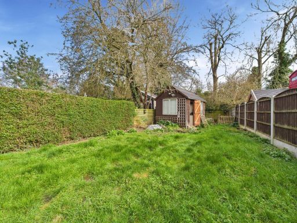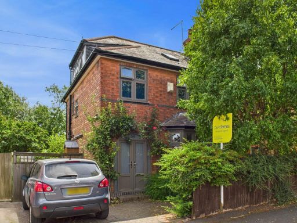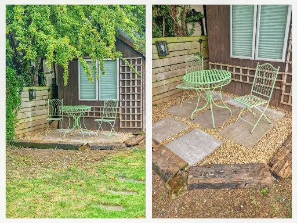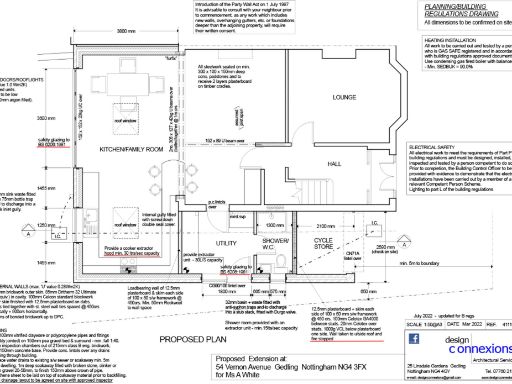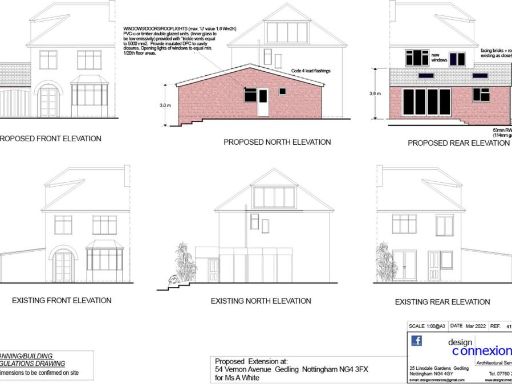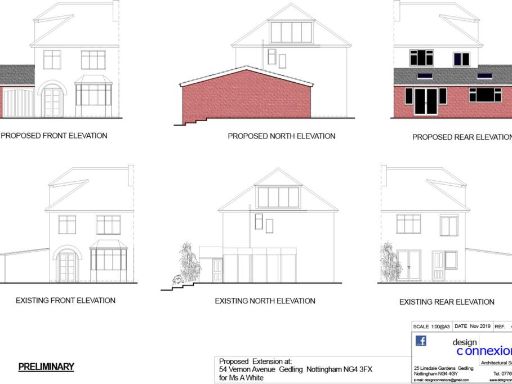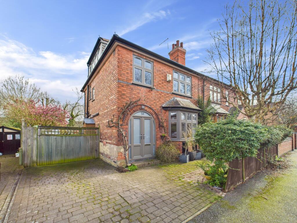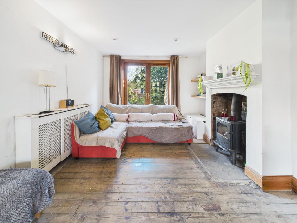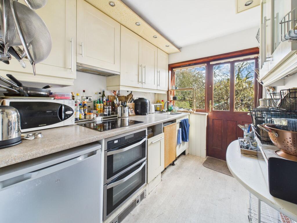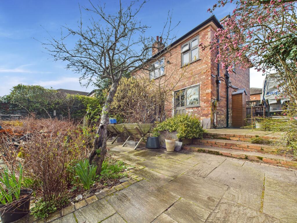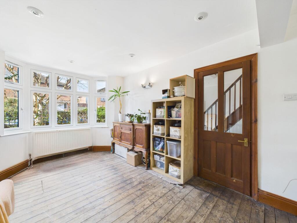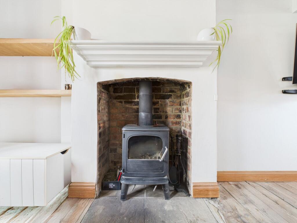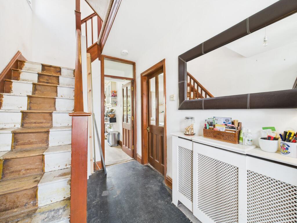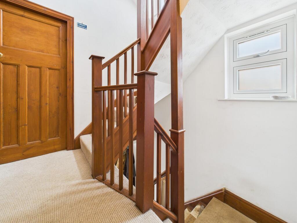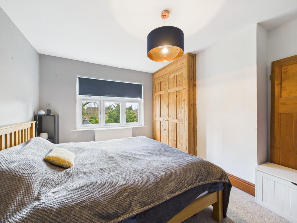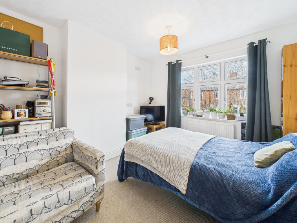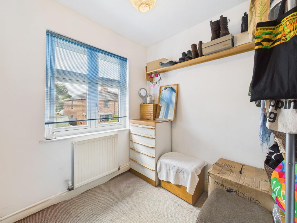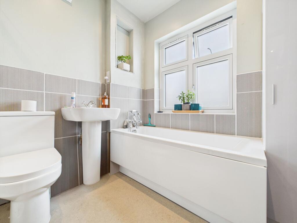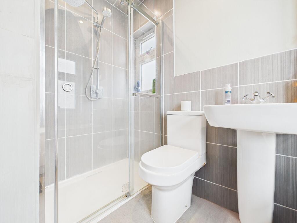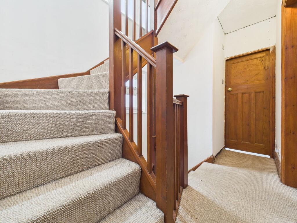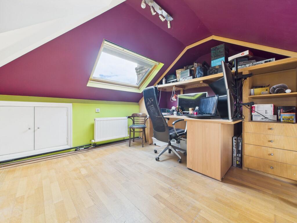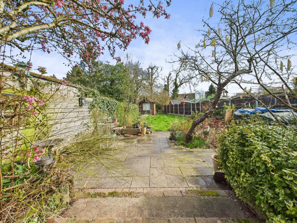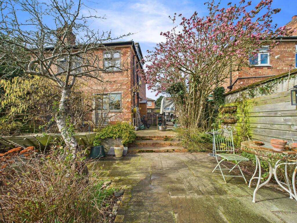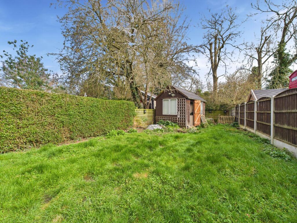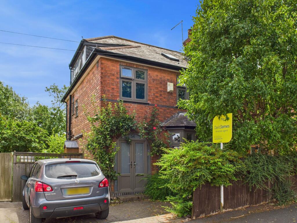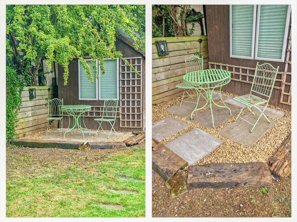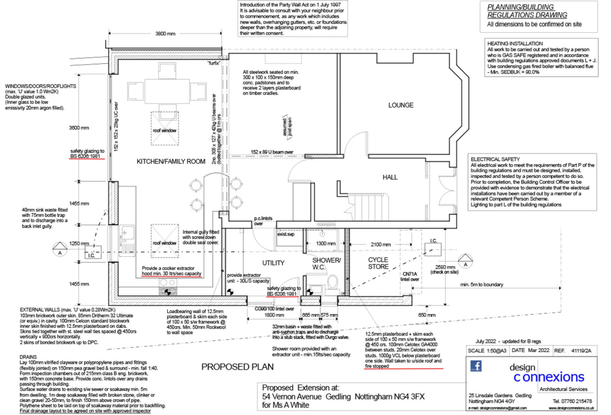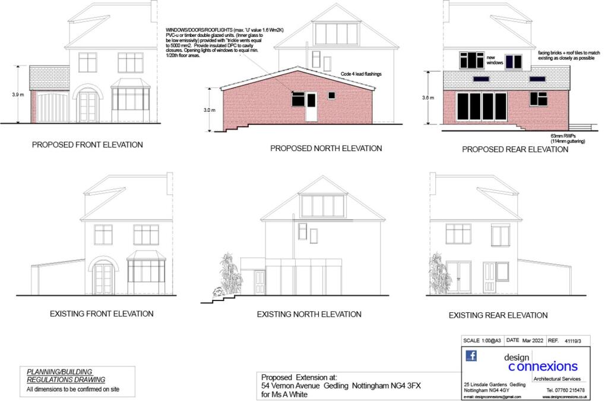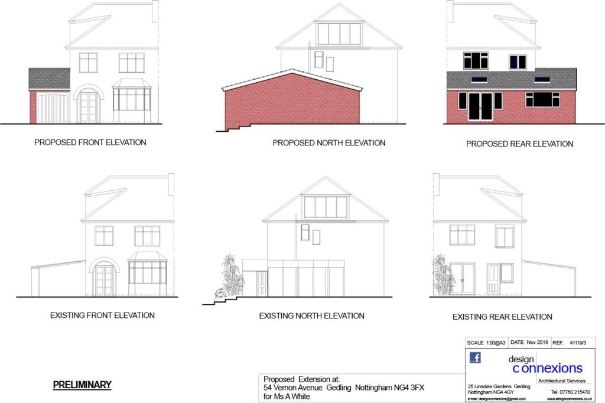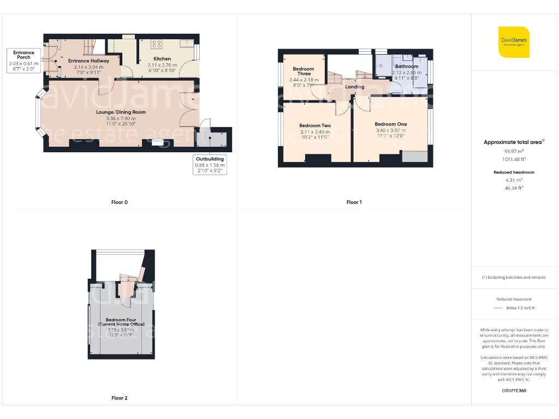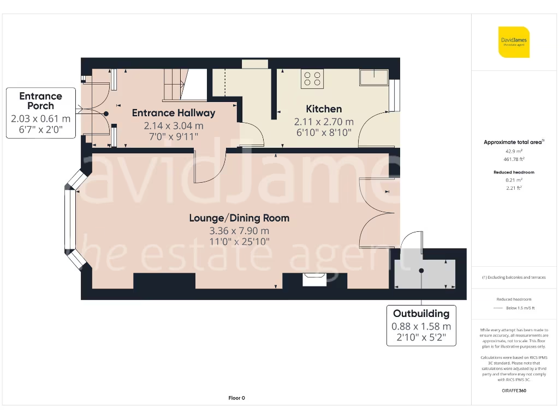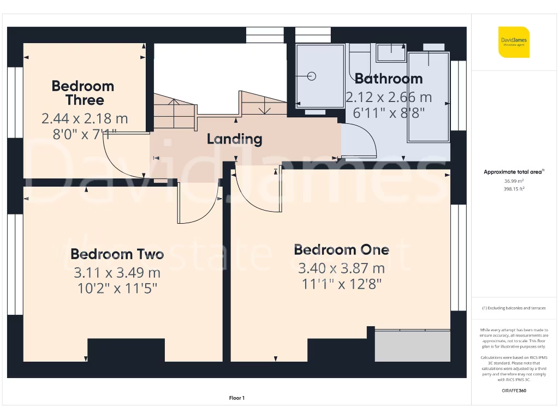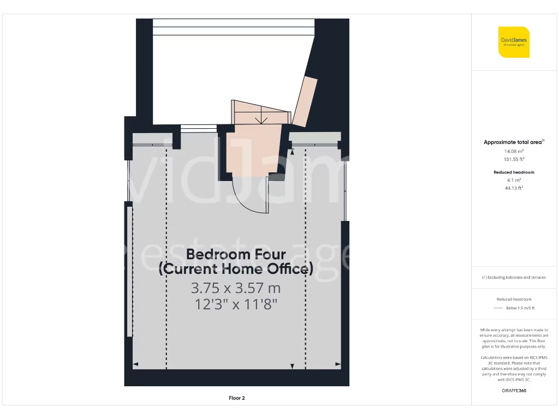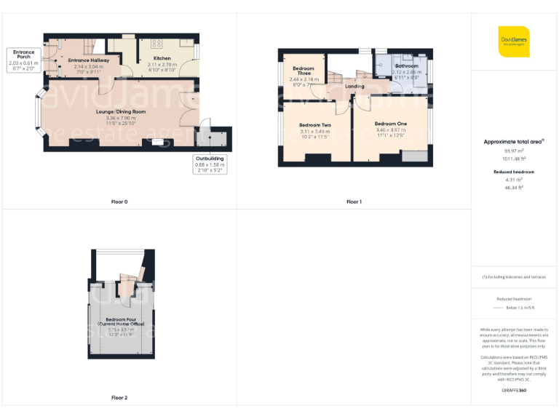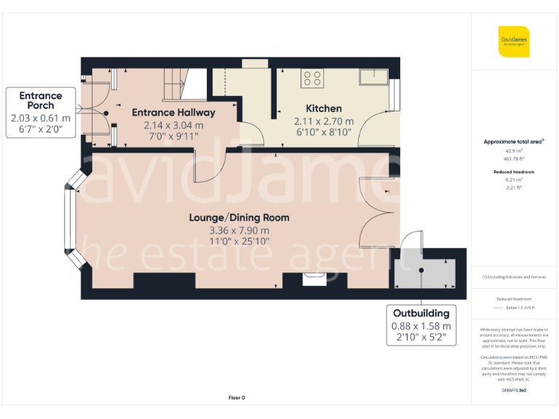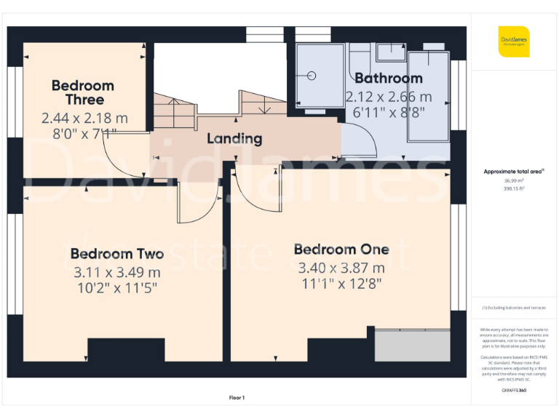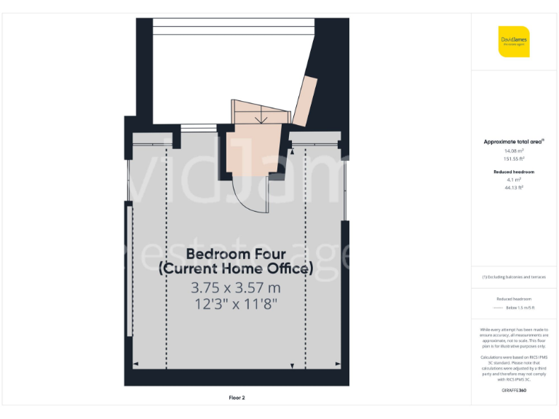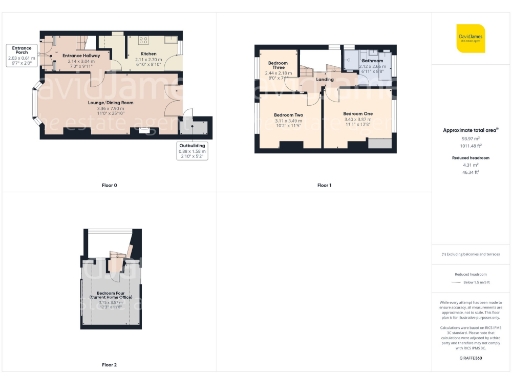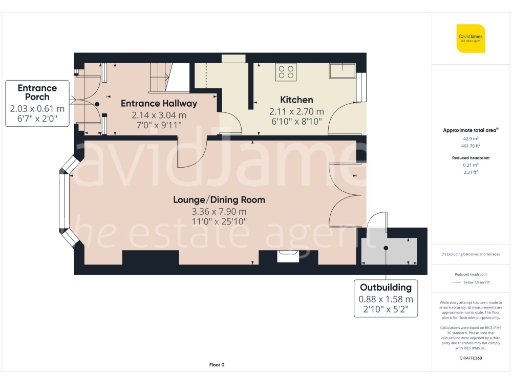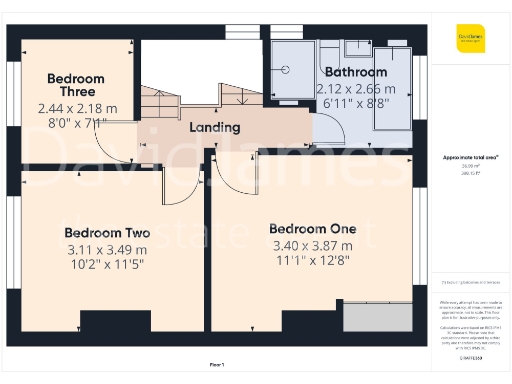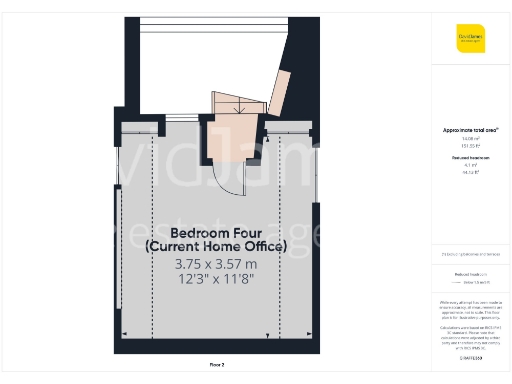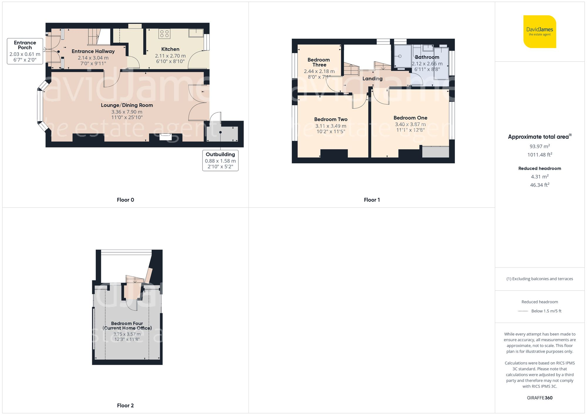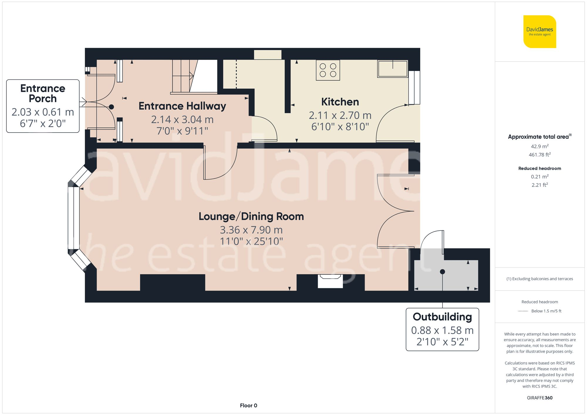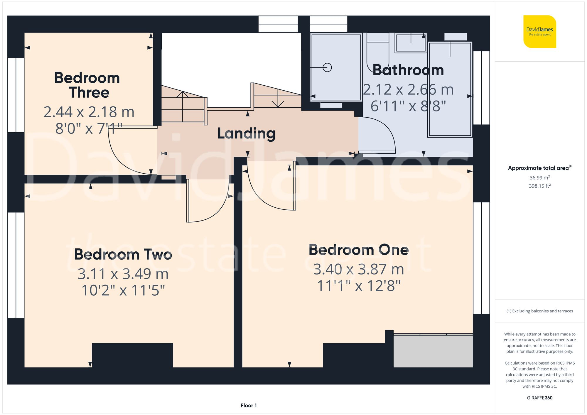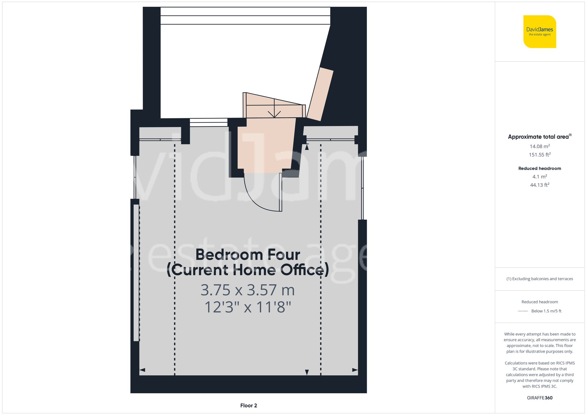Summary - 54 VERNON AVENUE CARLTON NOTTINGHAM NG4 3FX
4 bed 1 bath Semi-Detached
Three-storey family home with large garden, loft bedroom and scope to extend..
Three-storey Victorian semi with period bay window and character features
Converted loft used as bedroom four or home office
Open-plan lounge/diner with wood-burning stove and French doors
Generous rear garden, patio, mature trees and powered garden shed
New Baxi combi boiler installed with five-year warranty
Approved planning for ground-floor enhancement (subject to conditions)
Single bathroom serves four bedrooms; cosmetic updating required
Solid-brick walls likely lack cavity insulation — further works may be needed
A traditional 1930s semi-detached home arranged over three floors, this property combines period character with clear potential to personalise. The house offers a generous open-plan lounge/dining room with bay window, wood-burning stove and French doors to a sizeable rear garden — a strong family entertaining space. A fully converted loft (classed as bedroom four) provides flexible additional accommodation for a bedroom, home office or playroom.
Practical updates include a brand-new Baxi gas combi boiler with a five-year warranty and double glazing fitted after 2002, improving comfort and running costs. The kitchen has a separate pantry and rear access, while the modern family bathroom includes a separate mains-pressure shower cubicle. Driveway parking and a large, fenced rear garden with mature trees and a powered shed add useful outdoor and storage space.
There is approved planning for further ground-floor enhancement, offering clear scope to increase living space and overall value — suitable for buyers who want to remodel or extend (subject to the approved plans). The property is freehold, council tax is low, and the area has fast broadband, excellent mobile signal and low crime. Local schools, shops and transport links are all within easy reach.
Notable drawbacks are factual: the house is built with original solid brick walls likely without wall insulation, so further insulation works may be needed to maximise energy efficiency. There is only one bathroom serving four bedrooms, and the interior will benefit from cosmetic modernisation in places. The overall internal size is modest for four bedrooms (approx. 1,012 sq ft), so buyers should view to assess room proportions and upstairs layout against their needs.
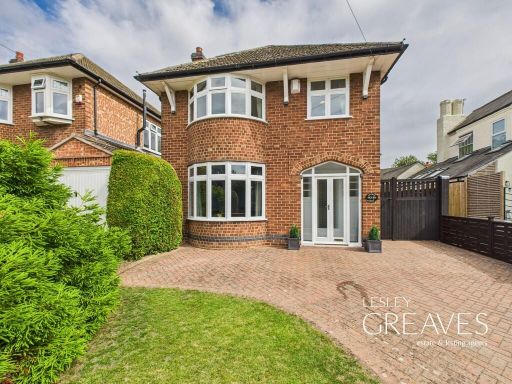 3 bedroom detached house for sale in Waterhouse Lane, Gedling, Nottingham, NG4 — £375,000 • 3 bed • 1 bath • 980 ft²
3 bedroom detached house for sale in Waterhouse Lane, Gedling, Nottingham, NG4 — £375,000 • 3 bed • 1 bath • 980 ft²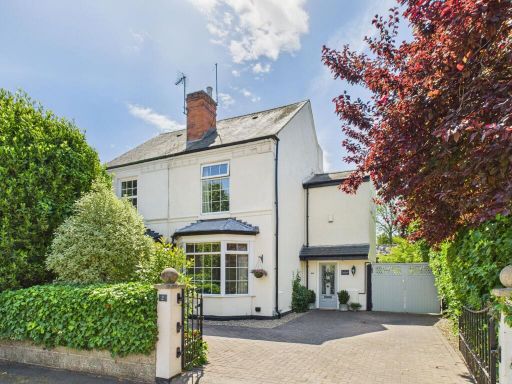 4 bedroom semi-detached house for sale in Tennyson Avenue, Gedling, Nottingham, NG4 — £450,000 • 4 bed • 1 bath • 1282 ft²
4 bedroom semi-detached house for sale in Tennyson Avenue, Gedling, Nottingham, NG4 — £450,000 • 4 bed • 1 bath • 1282 ft²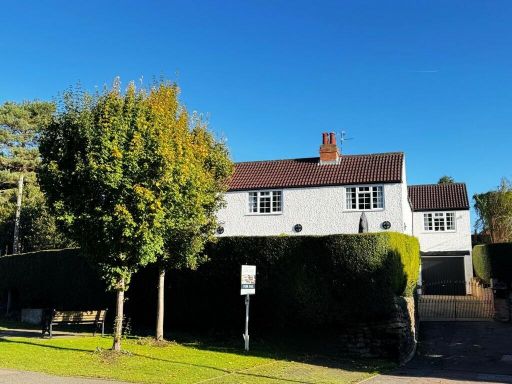 5 bedroom detached house for sale in Main Road, Gedling, Nottingham, NG4 — £525,000 • 5 bed • 3 bath • 2002 ft²
5 bedroom detached house for sale in Main Road, Gedling, Nottingham, NG4 — £525,000 • 5 bed • 3 bath • 2002 ft²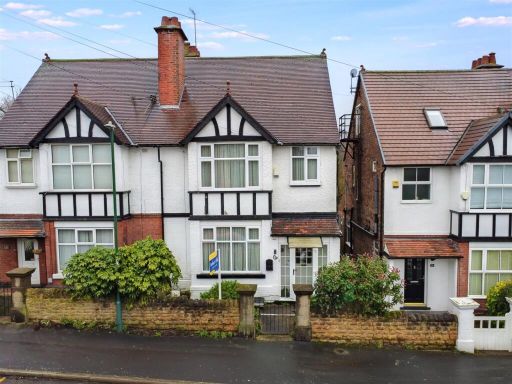 4 bedroom semi-detached house for sale in Victoria Road, Nottingham, NG5 — £290,000 • 4 bed • 1 bath • 1464 ft²
4 bedroom semi-detached house for sale in Victoria Road, Nottingham, NG5 — £290,000 • 4 bed • 1 bath • 1464 ft²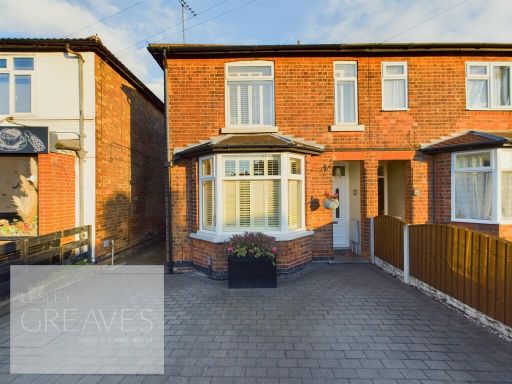 3 bedroom semi-detached house for sale in Main Road, Gedling, Nottingham, NG4 — £290,000 • 3 bed • 2 bath • 1076 ft²
3 bedroom semi-detached house for sale in Main Road, Gedling, Nottingham, NG4 — £290,000 • 3 bed • 2 bath • 1076 ft²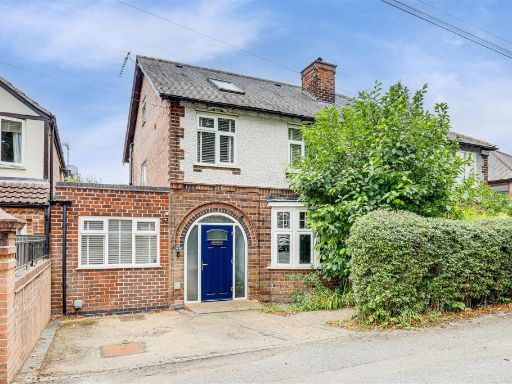 4 bedroom semi-detached house for sale in Hilton Road, Mapperley, Nottinghamshire, NG3 6AP, NG3 — £375,000 • 4 bed • 2 bath • 1371 ft²
4 bedroom semi-detached house for sale in Hilton Road, Mapperley, Nottinghamshire, NG3 6AP, NG3 — £375,000 • 4 bed • 2 bath • 1371 ft²