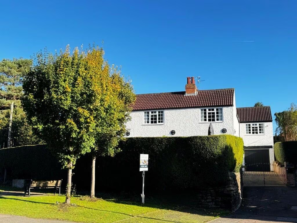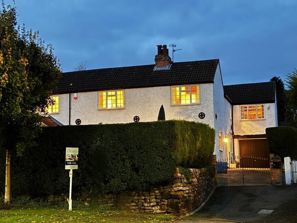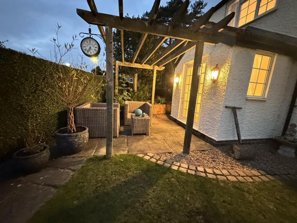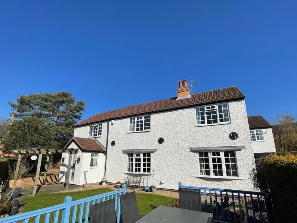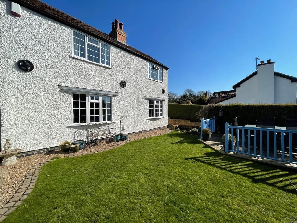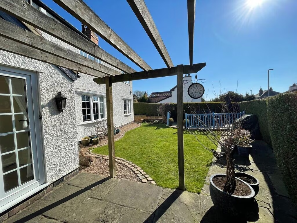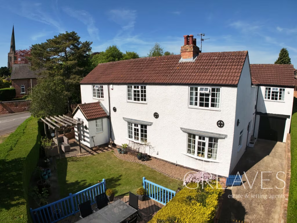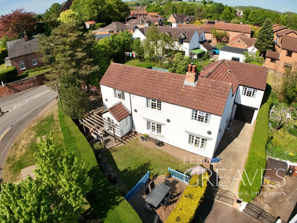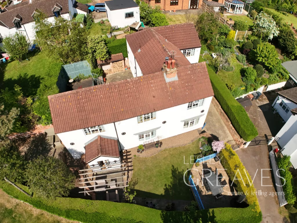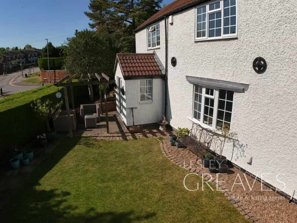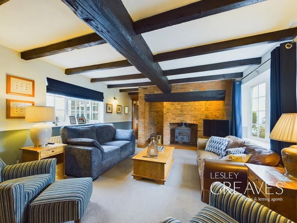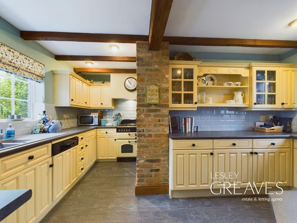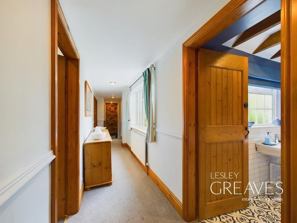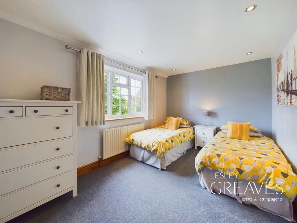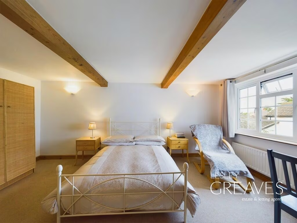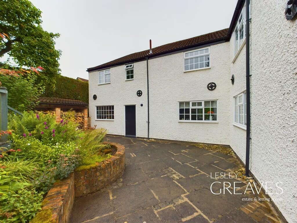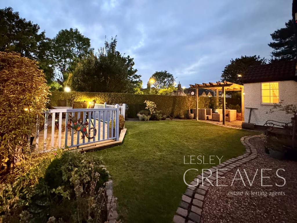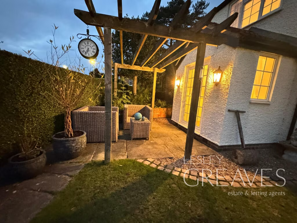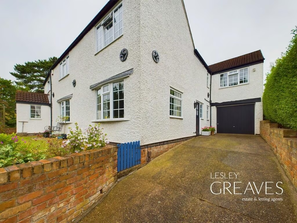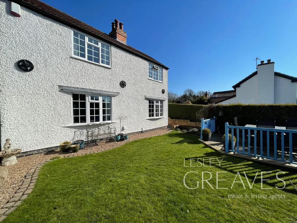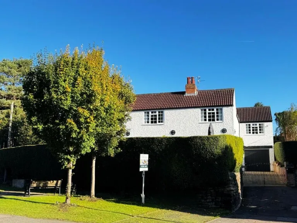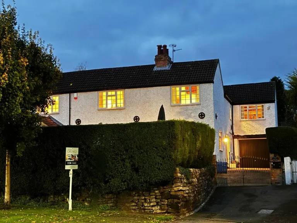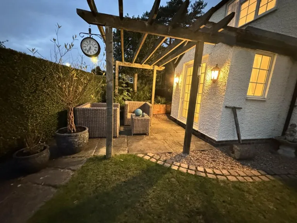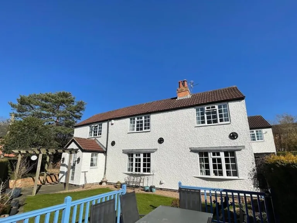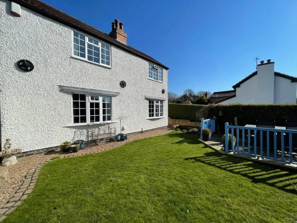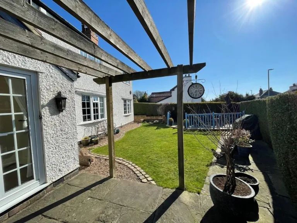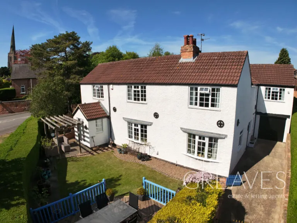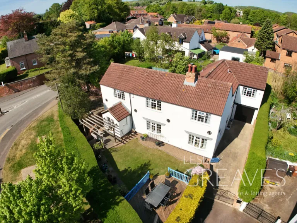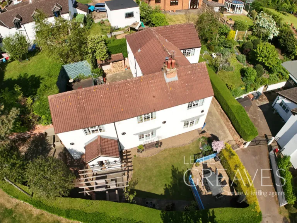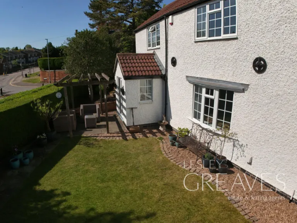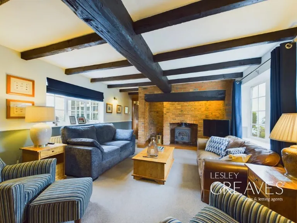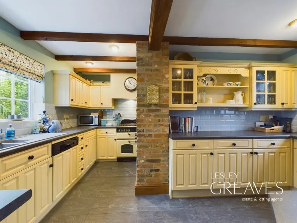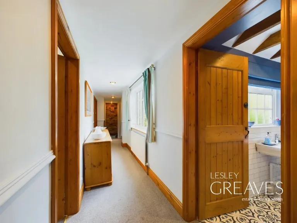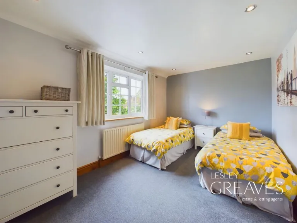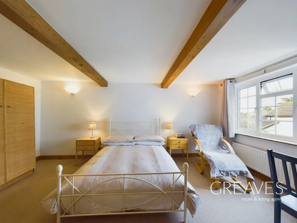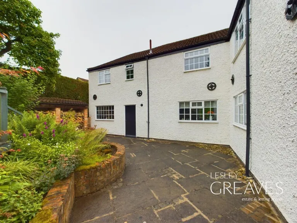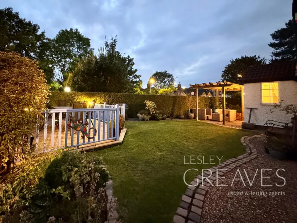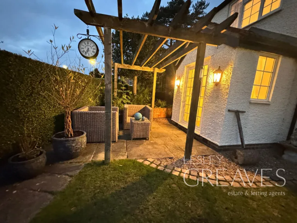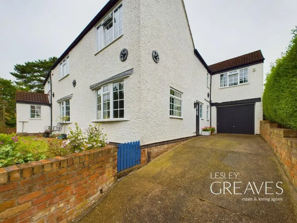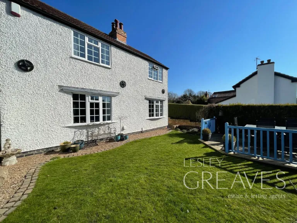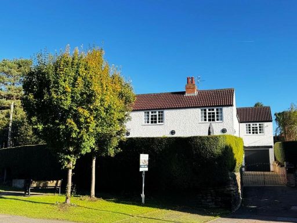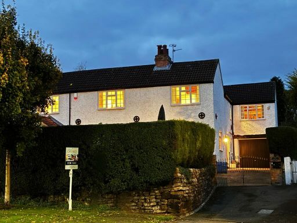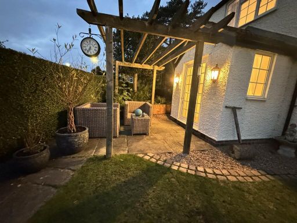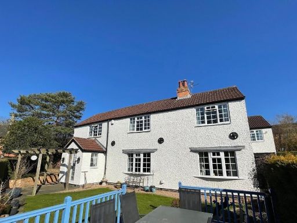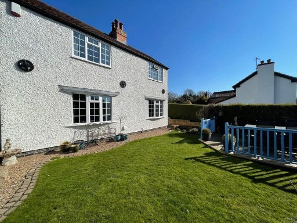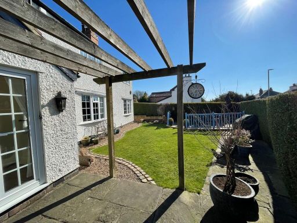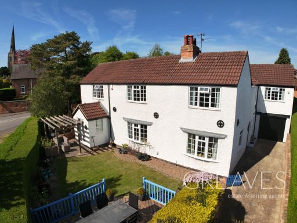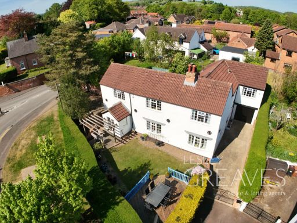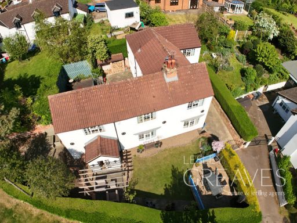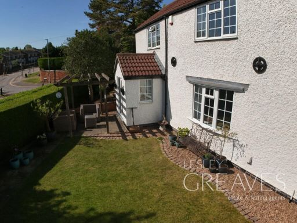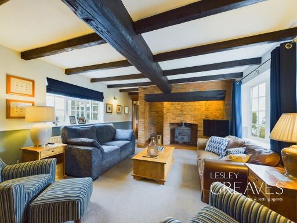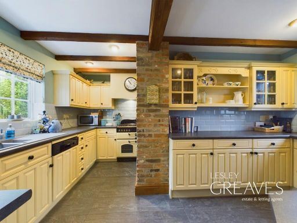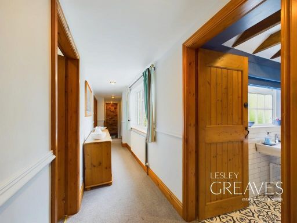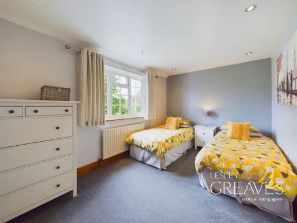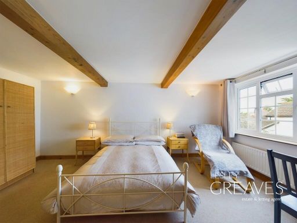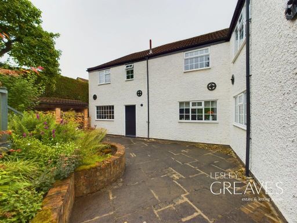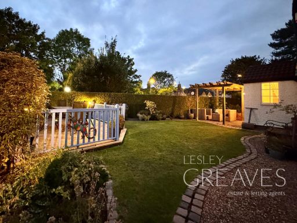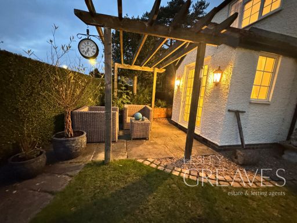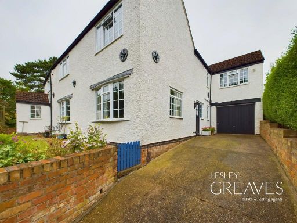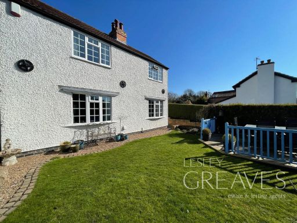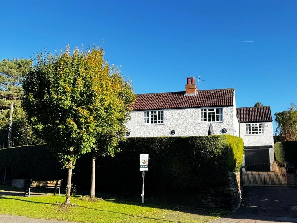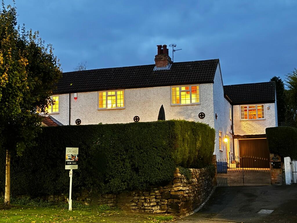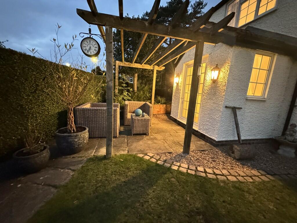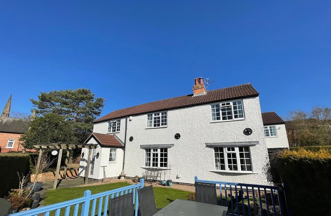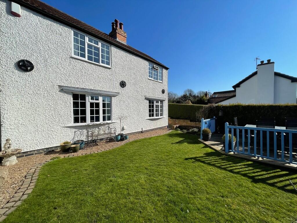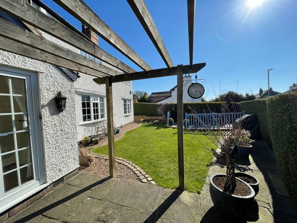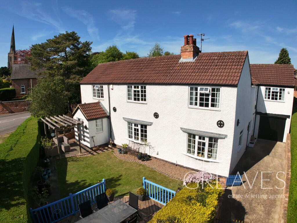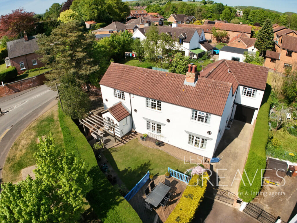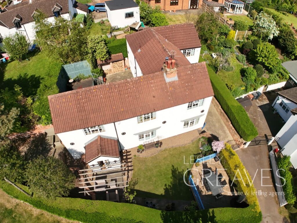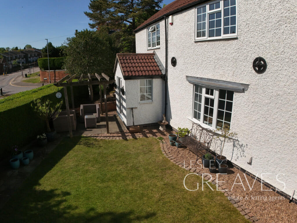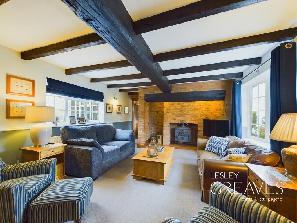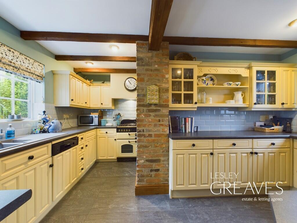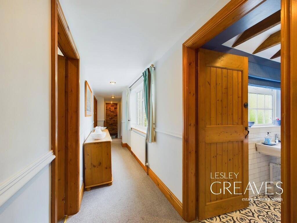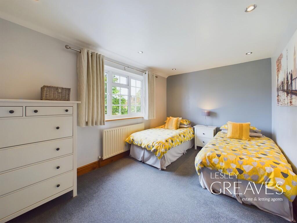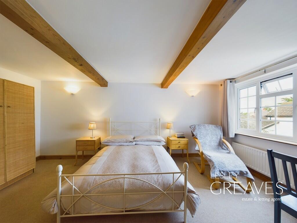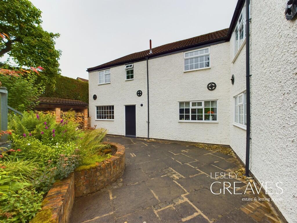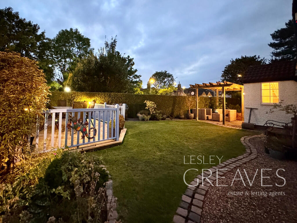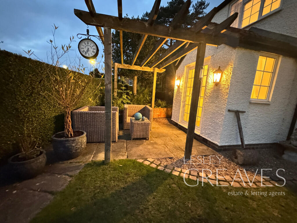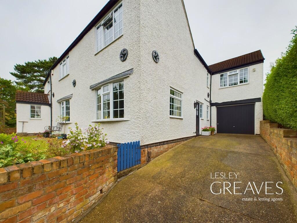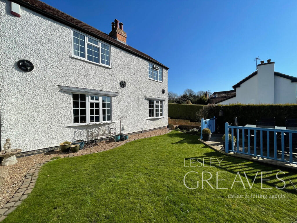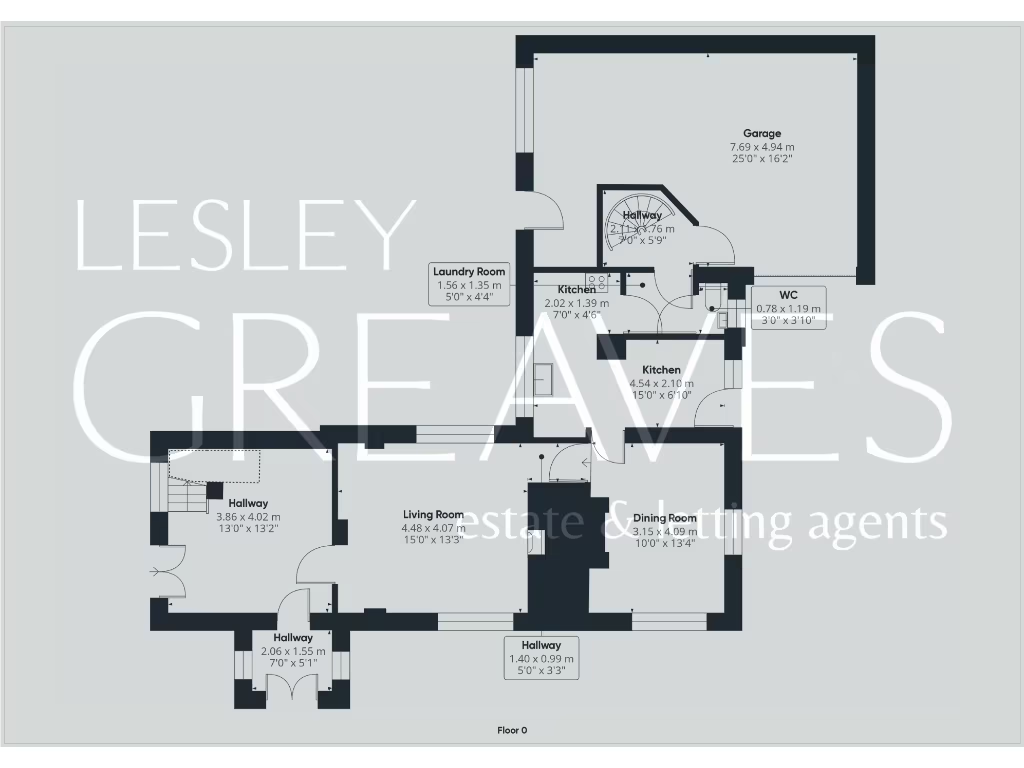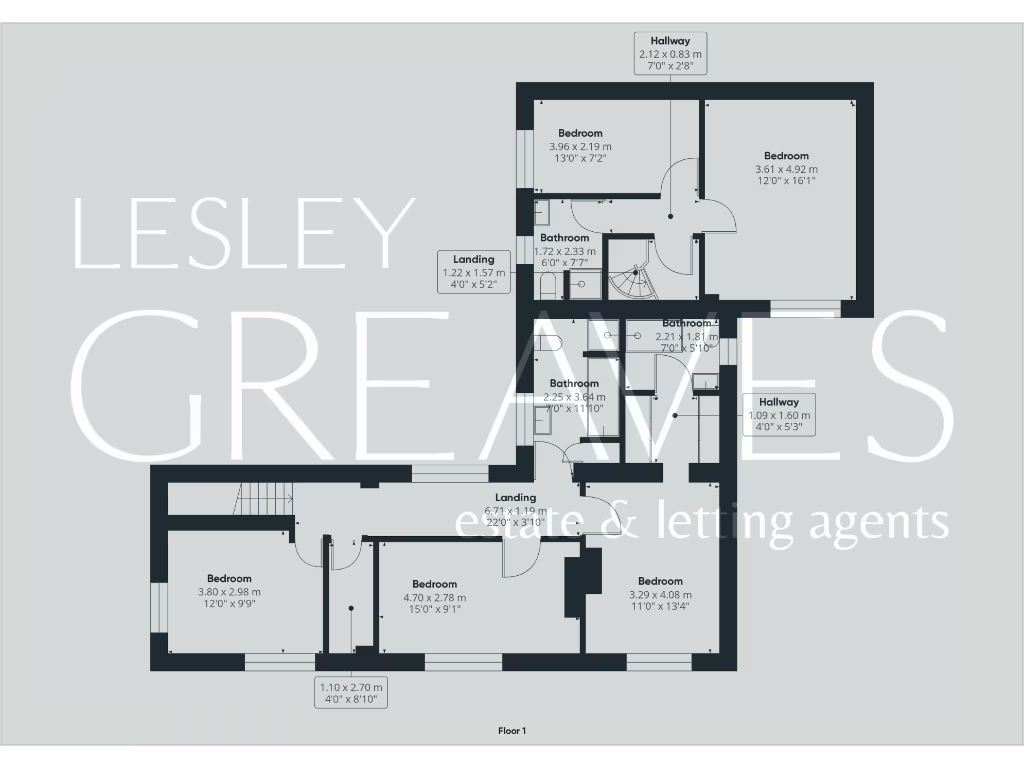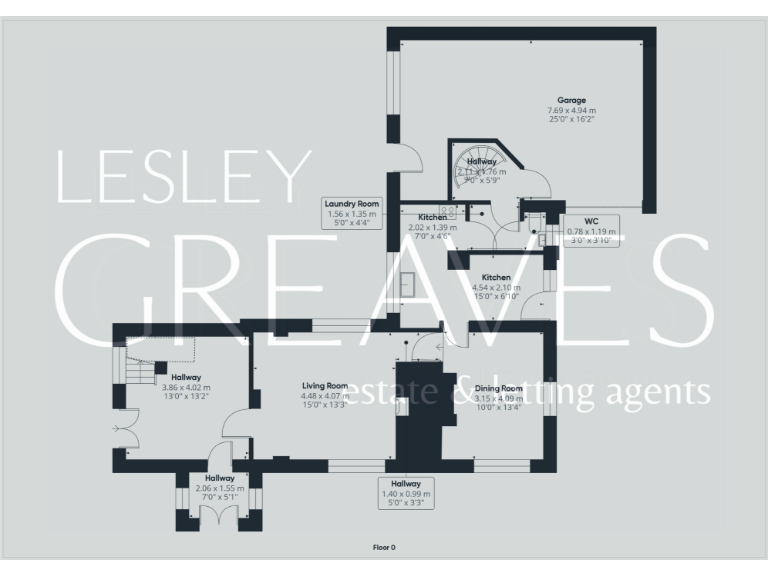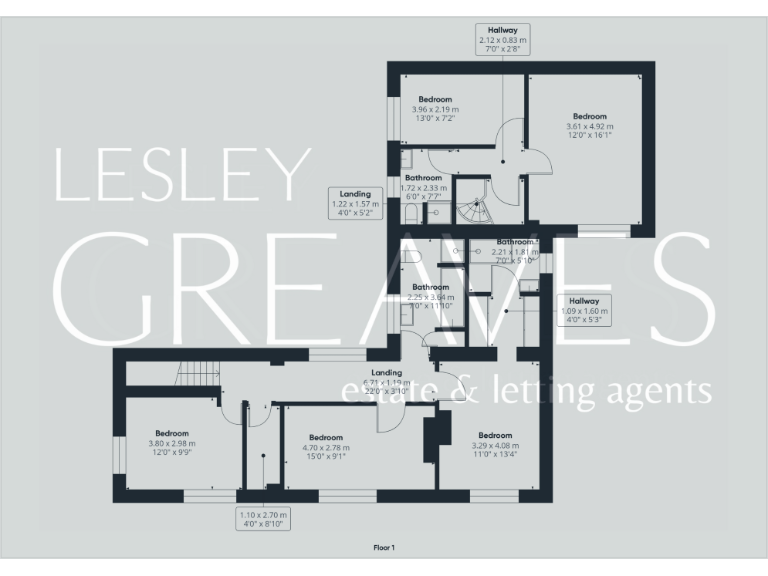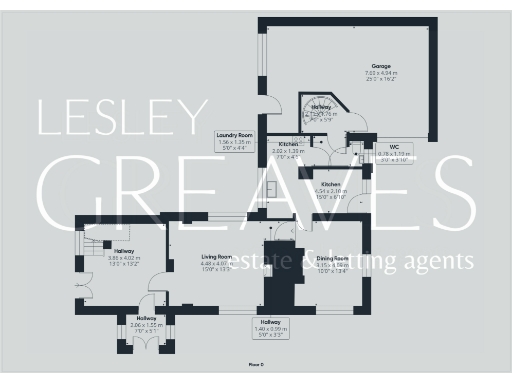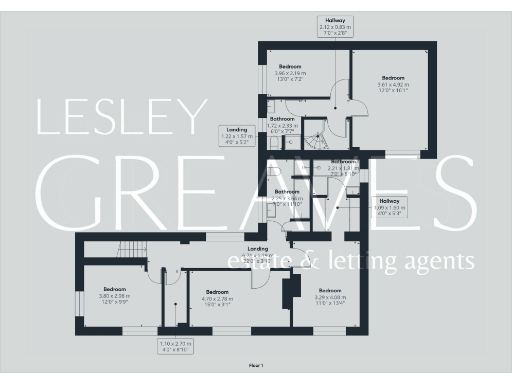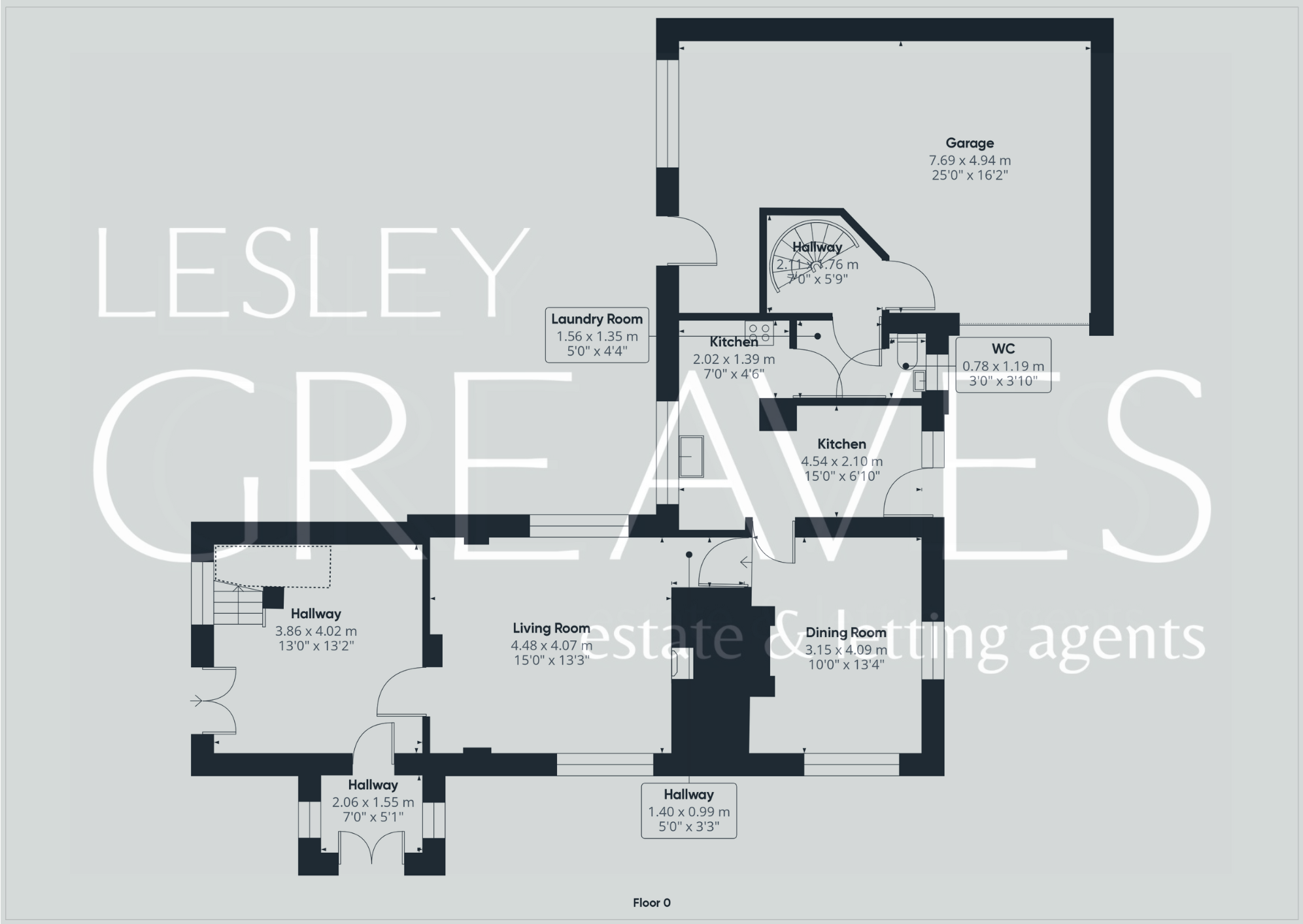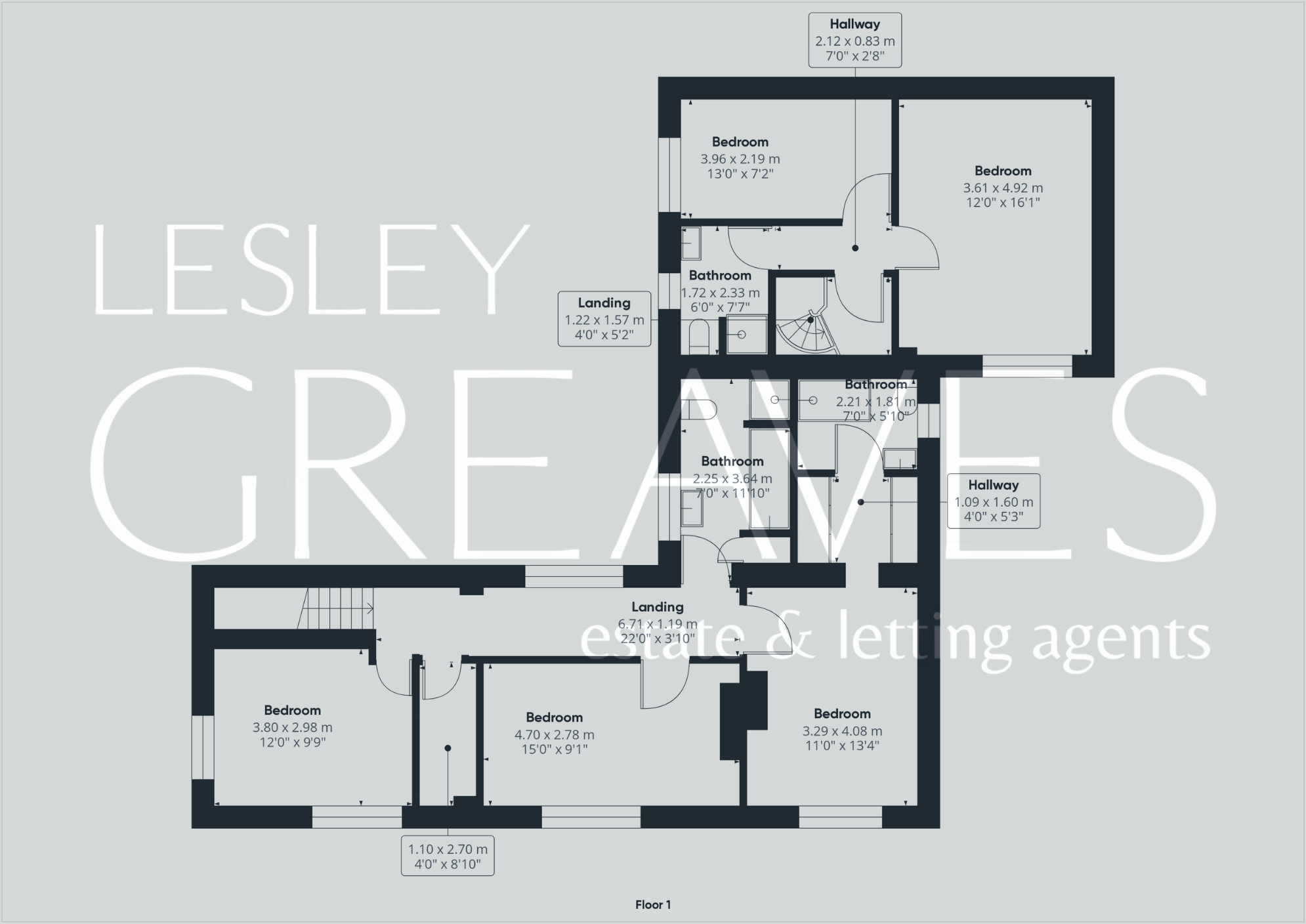Summary - 57 Main Road, Gedling NG4 3HD
5 bed 3 bath Detached
Large five-bedroom period house with big garage and private garden in Gedling Village..
- Five bedrooms plus two shower rooms and an en-suite
- Large integral garage with power, lighting and rear door
- Spacious courtyard-style rear garden and paved entertaining areas
- Period features: beams, inglenook fireplace, exposed brickwork
- Built 1930s–1940s with solid brick walls; likely no wall insulation
- Medium flood risk — check local flood maps and insurance costs
- Secondary staircase creates separate bedroom wing for privacy
- Glazing install date unknown; some shower fittings are electric
A spacious five-bedroom detached house on a large corner plot in Gedling Village, blending period character with modern conveniences. The ground floor offers flexible family living with a beamed living room, dining room, Shaker-style kitchen/breakfast room, utility and a generous integral garage with internal access. French and stable doors create good indoor-outdoor flow to paved and decked patio areas and a courtyard-style rear garden ideal for children and entertaining.
The first-floor principal suite benefits from a vaulted bedroom, dressing area and modern en-suite. Three further double bedrooms and a family bathroom occupy the main first-floor; a secondary stair leads to two additional bedrooms and a shower room — a useful arrangement for older children, guests or a home office. Original features such as exposed beams, an inglenook fireplace with wood-burning stove and exposed brickwork add character throughout.
Practical strengths include a large garage with power and lighting, private driveway with gated access, excellent mobile signal and fast broadband suitable for home working. The property is freehold, in a very low-crime, affluent area close to schools, shops and Gedling Country Park.
Notable considerations: the house was built c.1930–49 with solid brick walls likely without modern cavity insulation, so upgrading thermal performance may be necessary. Flooding risk is medium — buyers should review local flood maps and insurance costs. Some rooms are served by an electric shower and the glazing installation date is unknown. Council tax is moderate. Overall, this is a substantial family home with character that will reward targeted updating and insulation improvements.
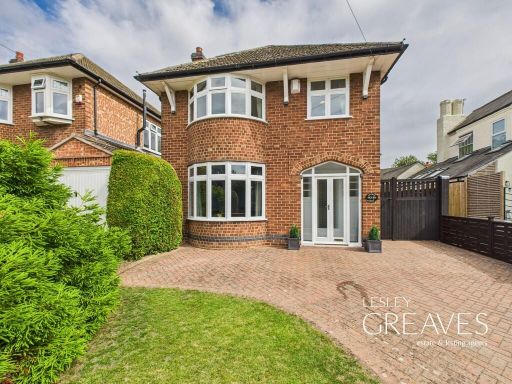 3 bedroom detached house for sale in Waterhouse Lane, Gedling, Nottingham, NG4 — £375,000 • 3 bed • 1 bath • 980 ft²
3 bedroom detached house for sale in Waterhouse Lane, Gedling, Nottingham, NG4 — £375,000 • 3 bed • 1 bath • 980 ft²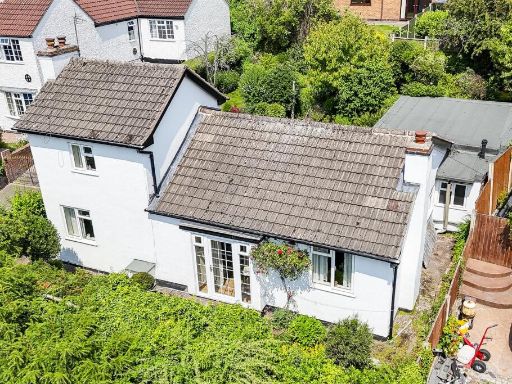 3 bedroom detached house for sale in Main Road, Gedling, Nottinghamshire, NG4 3HD, NG4 — £400,000 • 3 bed • 1 bath • 738 ft²
3 bedroom detached house for sale in Main Road, Gedling, Nottinghamshire, NG4 3HD, NG4 — £400,000 • 3 bed • 1 bath • 738 ft²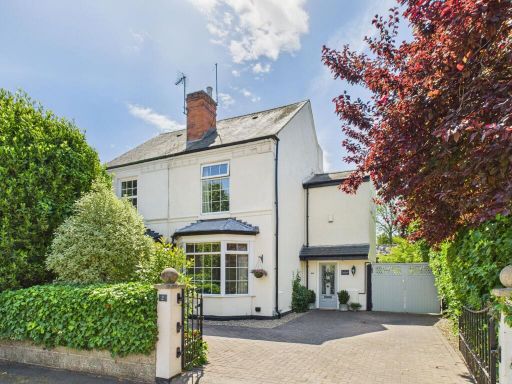 4 bedroom semi-detached house for sale in Tennyson Avenue, Gedling, Nottingham, NG4 — £450,000 • 4 bed • 1 bath • 1282 ft²
4 bedroom semi-detached house for sale in Tennyson Avenue, Gedling, Nottingham, NG4 — £450,000 • 4 bed • 1 bath • 1282 ft²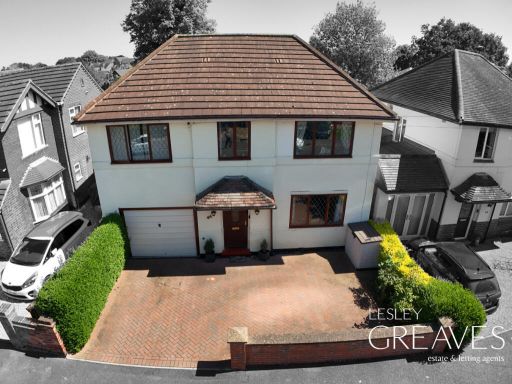 5 bedroom detached house for sale in Vernon Avenue, Carlton, Nottingham, NG4 — £375,000 • 5 bed • 1 bath • 1507 ft²
5 bedroom detached house for sale in Vernon Avenue, Carlton, Nottingham, NG4 — £375,000 • 5 bed • 1 bath • 1507 ft²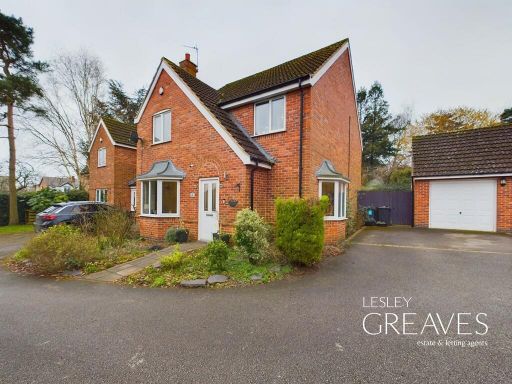 4 bedroom detached house for sale in Tennyson Grange, Gedling, Nottingham, NG4 — £450,000 • 4 bed • 2 bath • 1335 ft²
4 bedroom detached house for sale in Tennyson Grange, Gedling, Nottingham, NG4 — £450,000 • 4 bed • 2 bath • 1335 ft²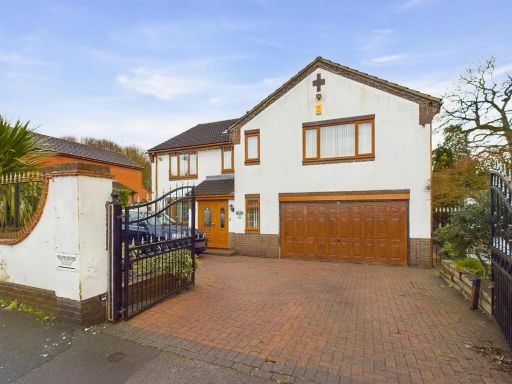 7 bedroom detached house for sale in Jessops Lane, Gedling, Nottingham, NG4 — £675,000 • 7 bed • 3 bath • 3393 ft²
7 bedroom detached house for sale in Jessops Lane, Gedling, Nottingham, NG4 — £675,000 • 7 bed • 3 bath • 3393 ft²