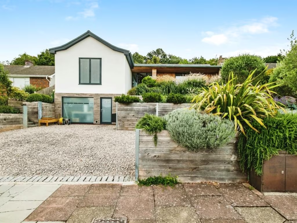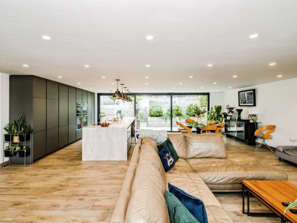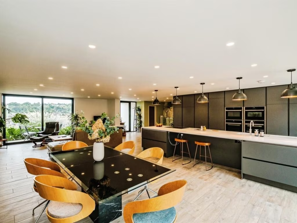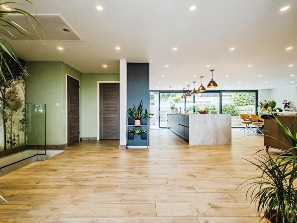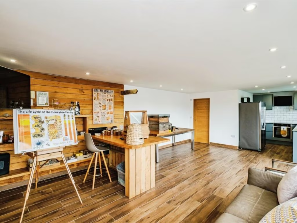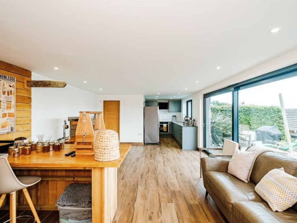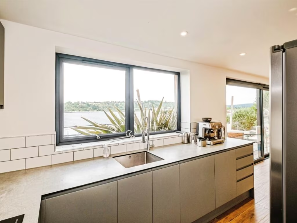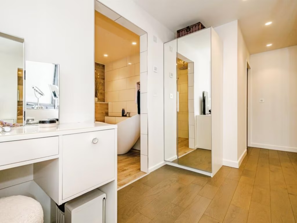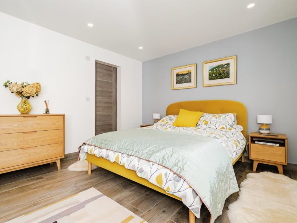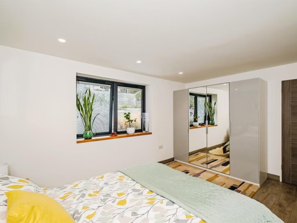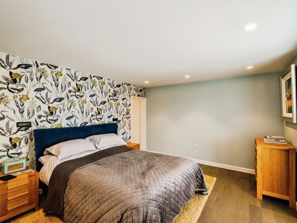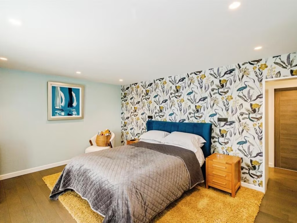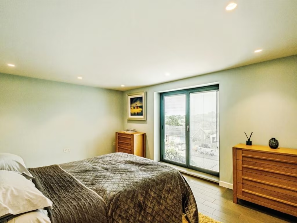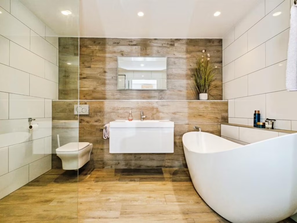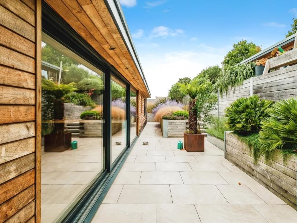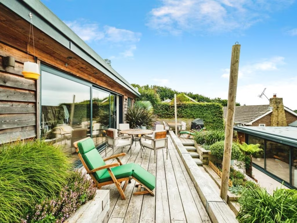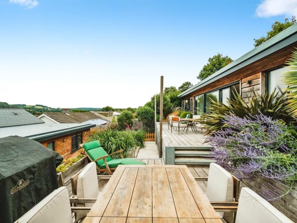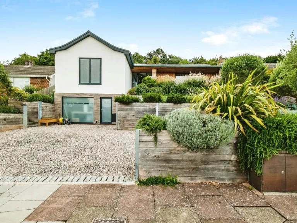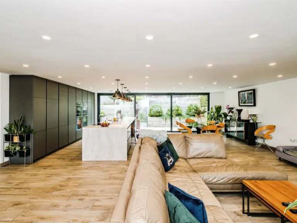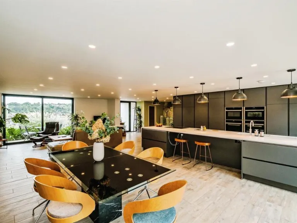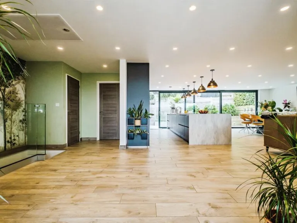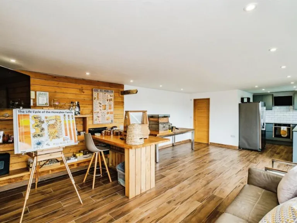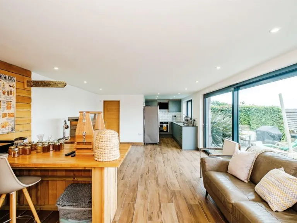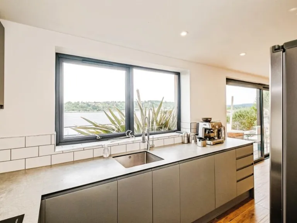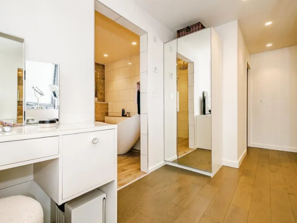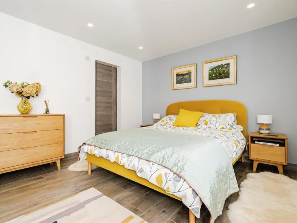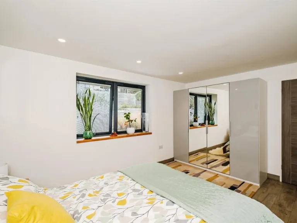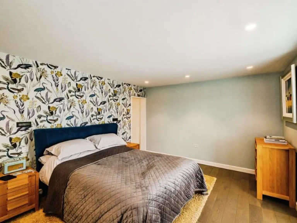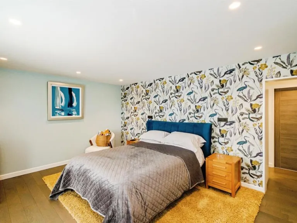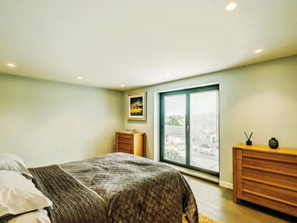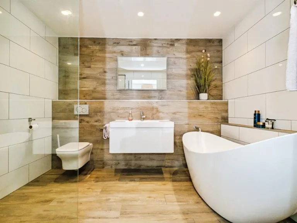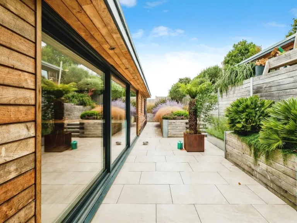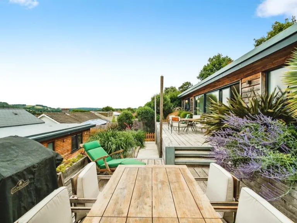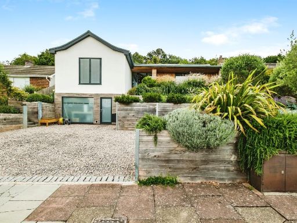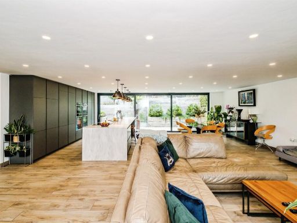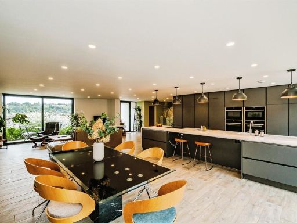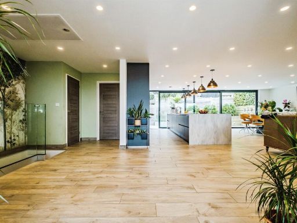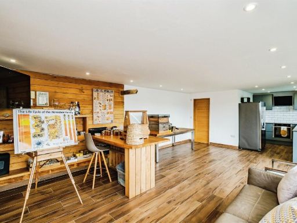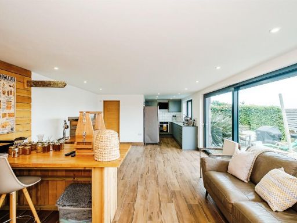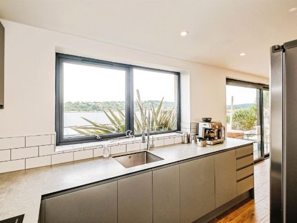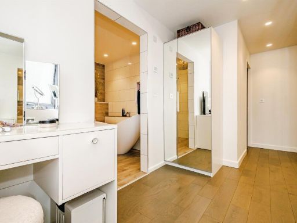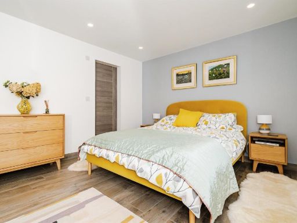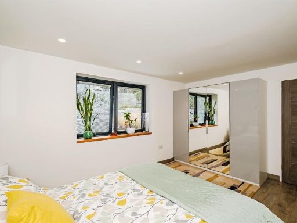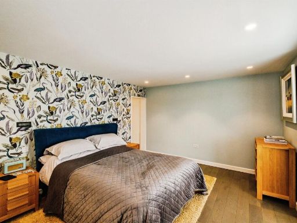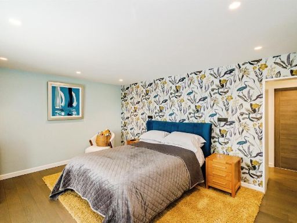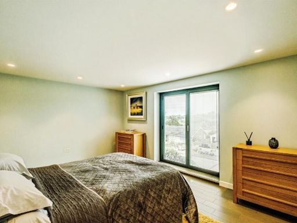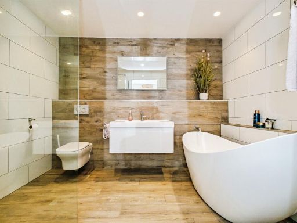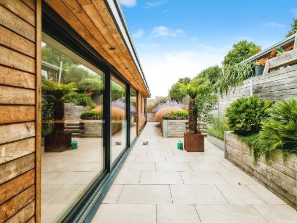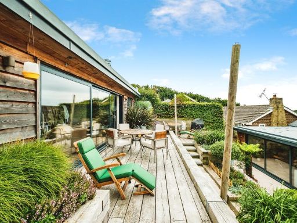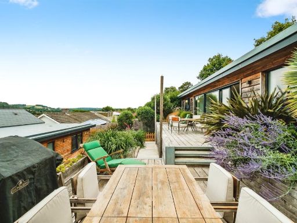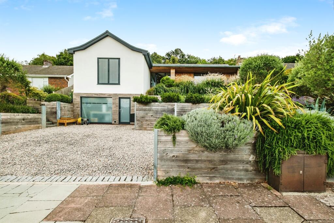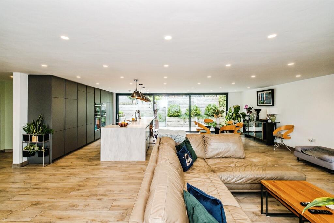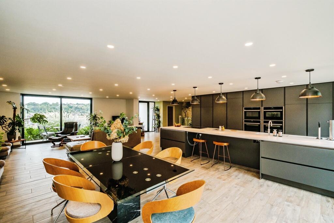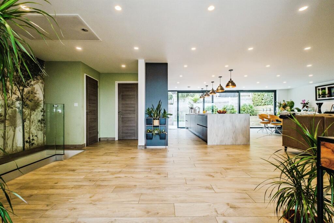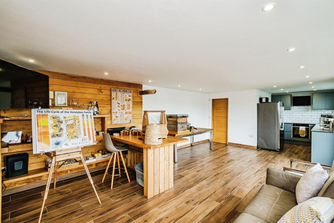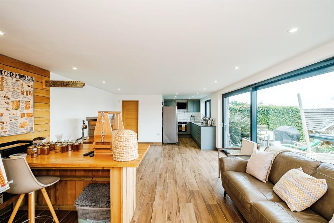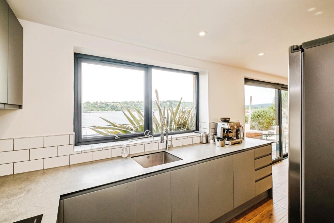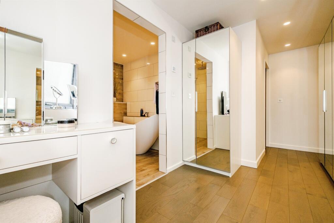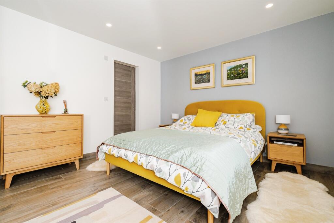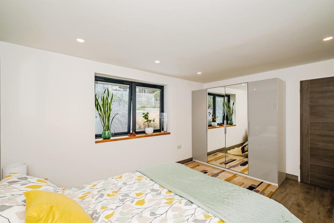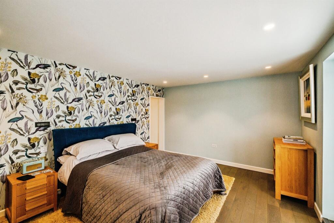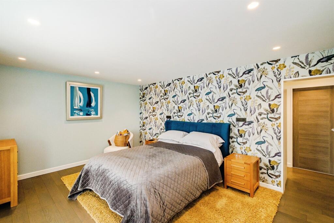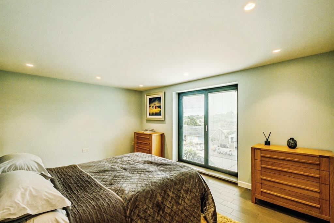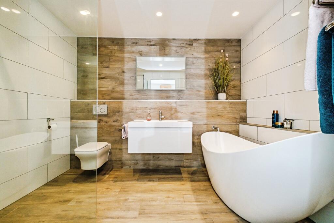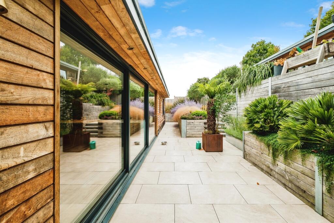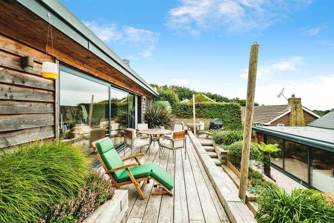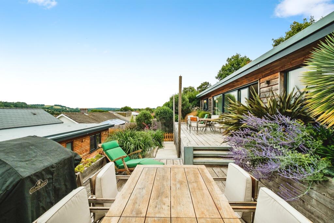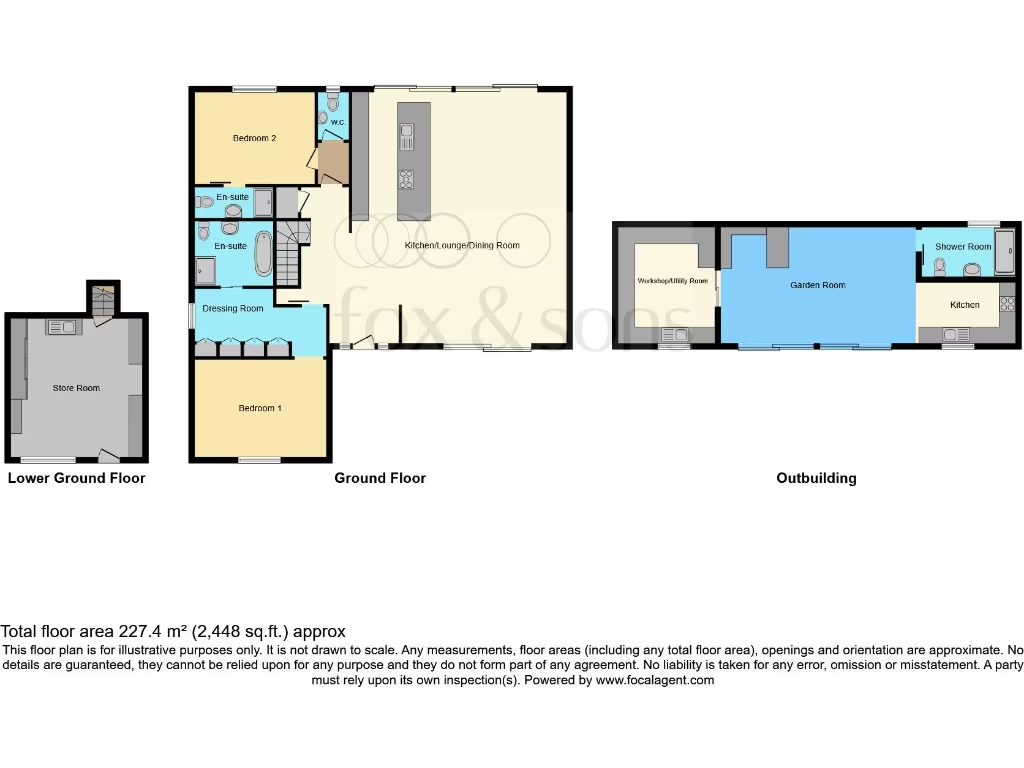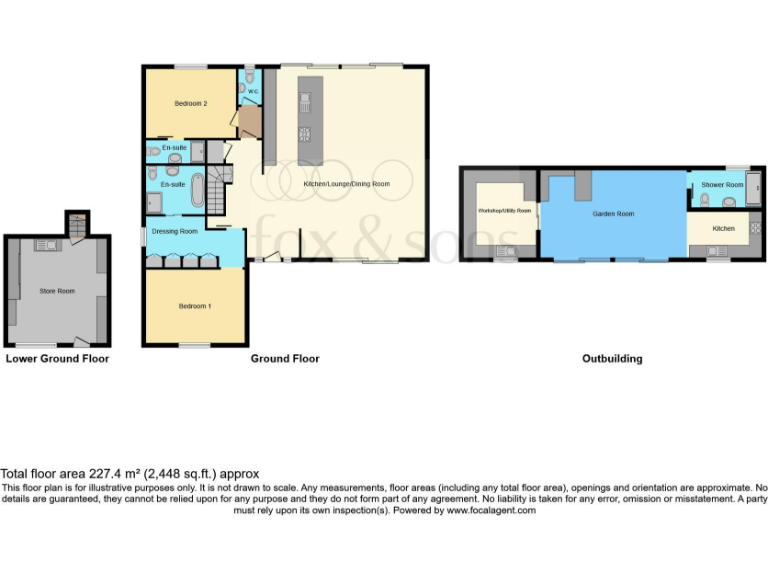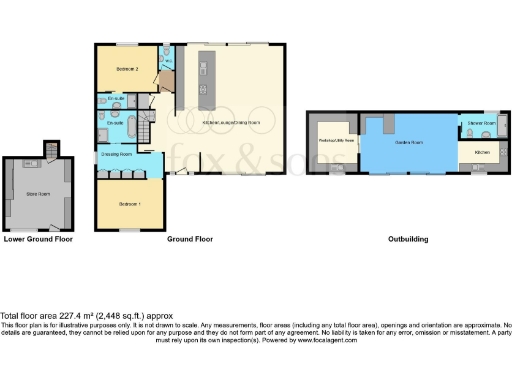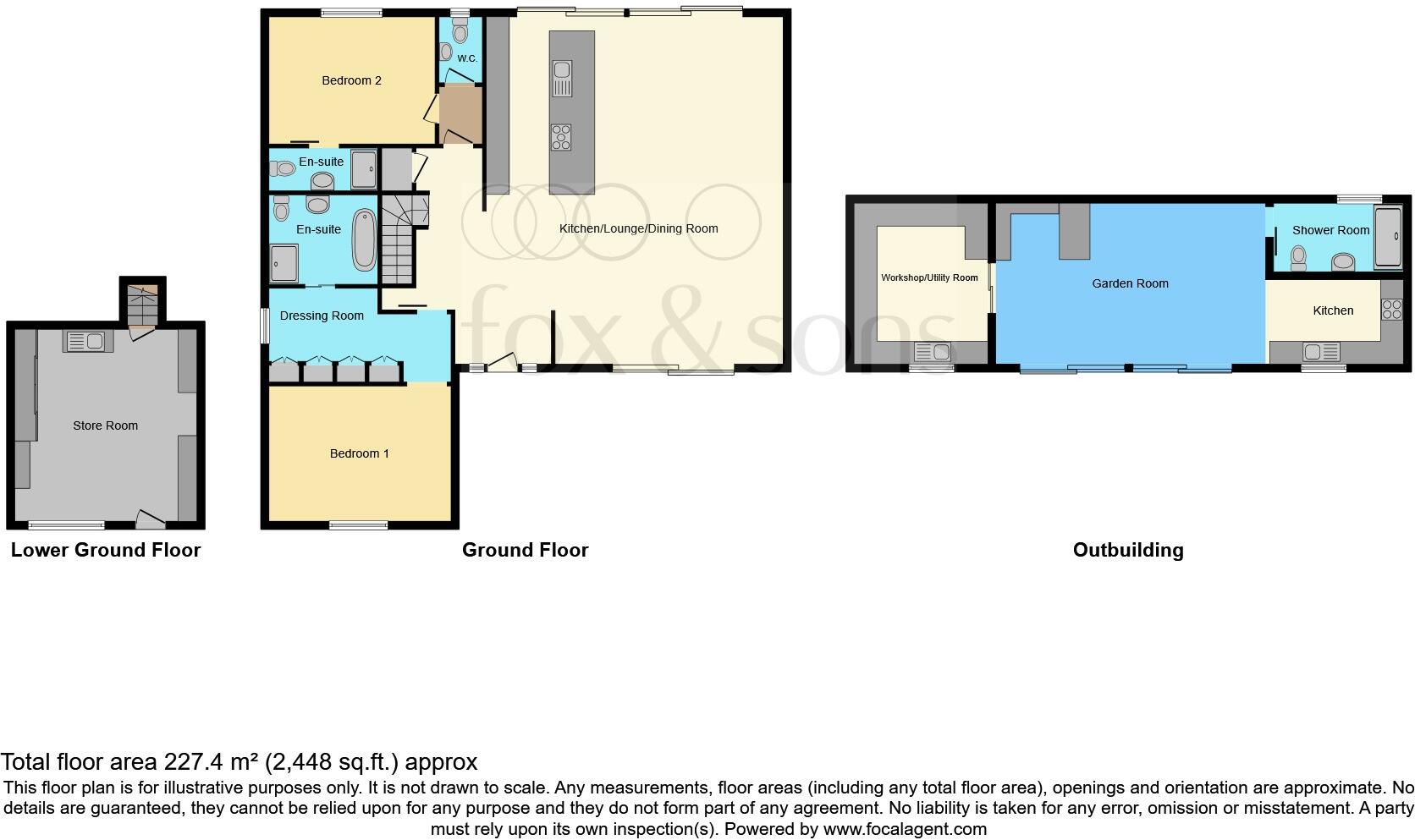Summary - 19 KEARSLEY DRIVE WORTHING BN14 0AN
3 bed 3 bath Detached
Large garden lodge and views ideal for family living and flexible use.
Newly renovated detached house with large, contemporary open-plan living
A substantial, recently remodelled detached home offering generous living space and striking views over Findon Valley. The heart of the house is a large open-plan kitchen, dining and living area with porcelain floors, underfloor heating and wide sliding doors that connect the interior to a landscaped west-facing garden and patio. The principal suite includes a dressing room and luxurious en-suite with freestanding bath and wet-room shower, while the second bedroom also benefits from an en-suite.
A notable feature is the detached 60sqm lodge/garden room with power and water — ideal for hobbies, entertaining or potential ancillary use. The partly converted double garage/workroom with glazed door, sink and storage provides clear scope to create additional accommodation subject to planning permission (STPP). The plot is generous and tiered, with a private driveway offering multiple off-street parking spaces.
Practical points to note: the property is freehold and newly renovated, but services and appliances have not been independently tested, so a buyer should commission a survey and service reports. The garage conversion and any change of use of the lodge would require planning consent. Council tax is described as expensive. Overall, this is a modern family home in a very affluent, low‑crime area with excellent broadband and mobile signal, suited to buyers seeking space, views and further development potential.
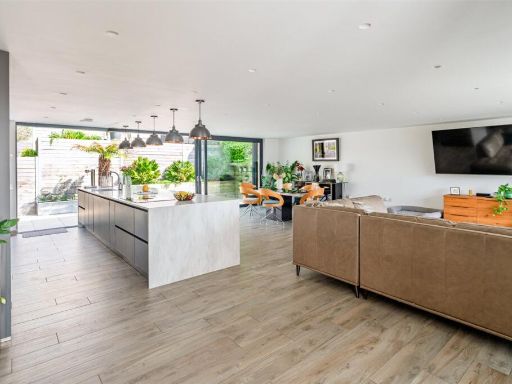 3 bedroom detached house for sale in Kearsley Drive, Findon Valley, Worthing, West Sussex, BN14 — £875,000 • 3 bed • 3 bath • 2433 ft²
3 bedroom detached house for sale in Kearsley Drive, Findon Valley, Worthing, West Sussex, BN14 — £875,000 • 3 bed • 3 bath • 2433 ft²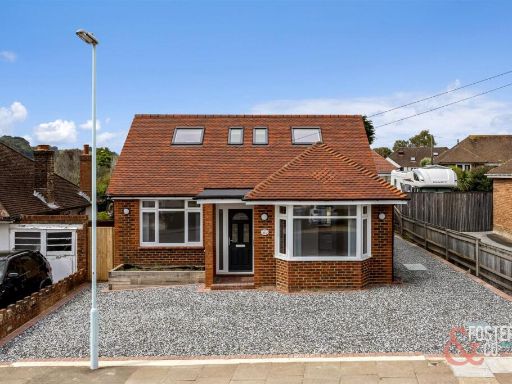 5 bedroom detached house for sale in Ashfold Avenue, Worthing, BN14 — £725,000 • 5 bed • 4 bath • 1729 ft²
5 bedroom detached house for sale in Ashfold Avenue, Worthing, BN14 — £725,000 • 5 bed • 4 bath • 1729 ft²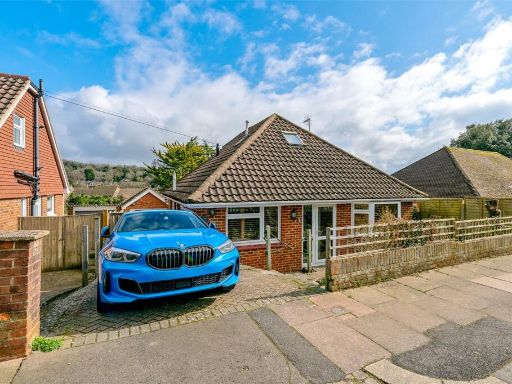 3 bedroom detached house for sale in Parham Road, Findon Valley, Worthing, West Sussex, BN14 — £525,000 • 3 bed • 2 bath • 1316 ft²
3 bedroom detached house for sale in Parham Road, Findon Valley, Worthing, West Sussex, BN14 — £525,000 • 3 bed • 2 bath • 1316 ft²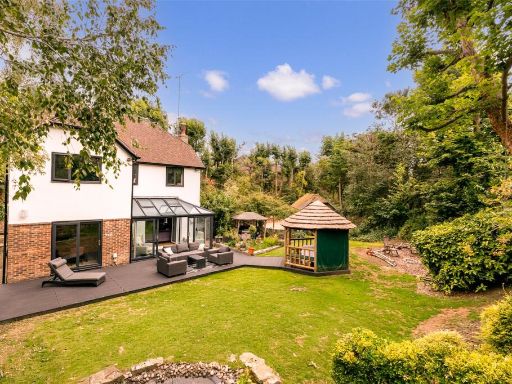 4 bedroom detached house for sale in Arundel Road, High Salvington, Worthing, West Sussex, BN13 — £850,000 • 4 bed • 3 bath • 1906 ft²
4 bedroom detached house for sale in Arundel Road, High Salvington, Worthing, West Sussex, BN13 — £850,000 • 4 bed • 3 bath • 1906 ft²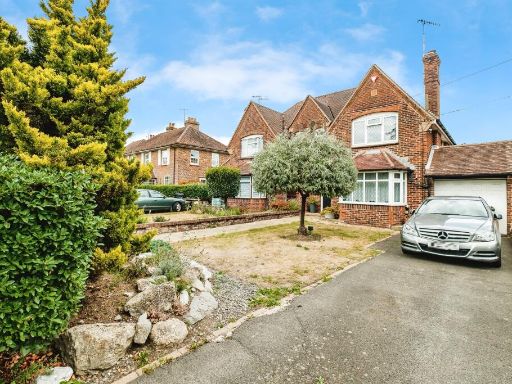 3 bedroom semi-detached house for sale in Offington Avenue, Worthing, BN14 — £625,000 • 3 bed • 2 bath • 1846 ft²
3 bedroom semi-detached house for sale in Offington Avenue, Worthing, BN14 — £625,000 • 3 bed • 2 bath • 1846 ft²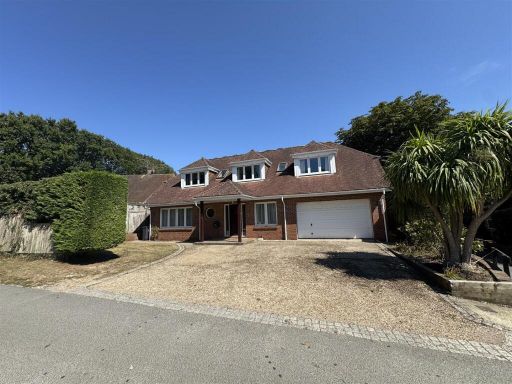 4 bedroom detached house for sale in High Salvington, Worthing, BN13 — £1,100,000 • 4 bed • 1 bath • 1575 ft²
4 bedroom detached house for sale in High Salvington, Worthing, BN13 — £1,100,000 • 4 bed • 1 bath • 1575 ft²