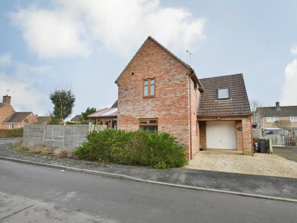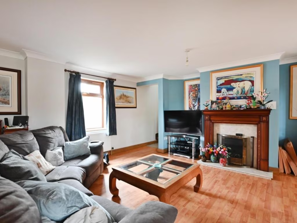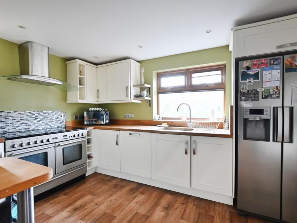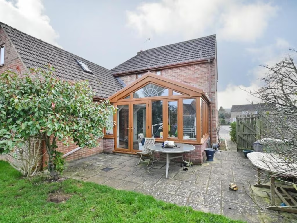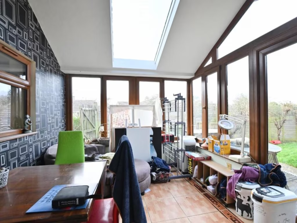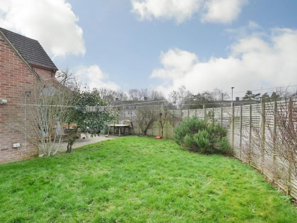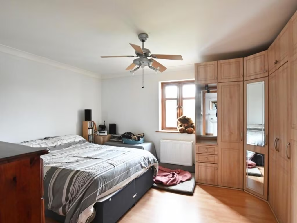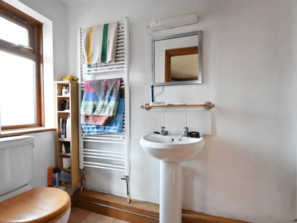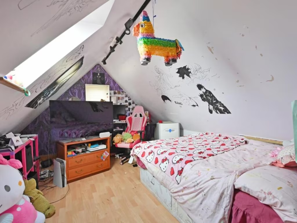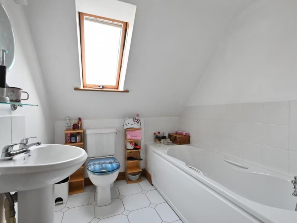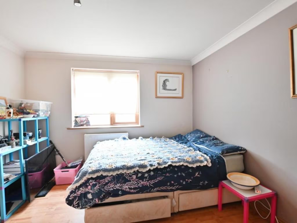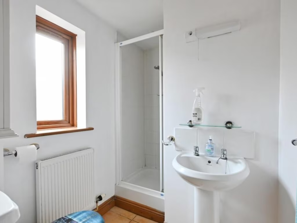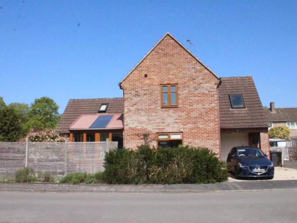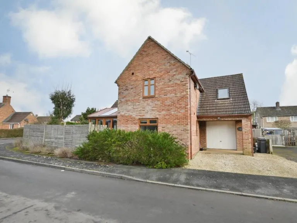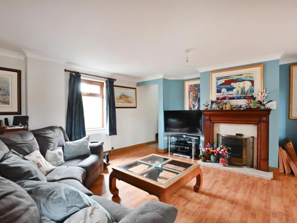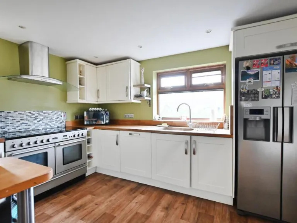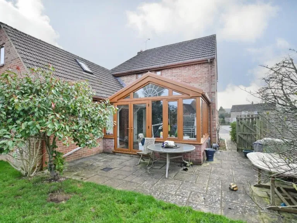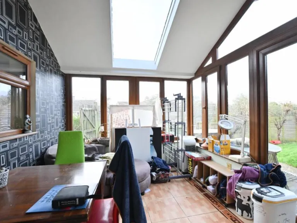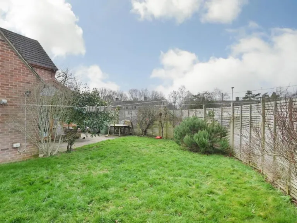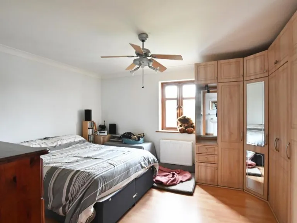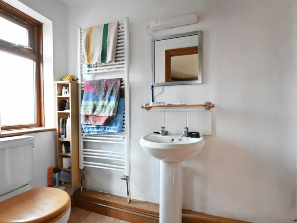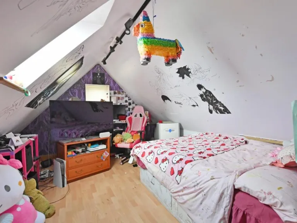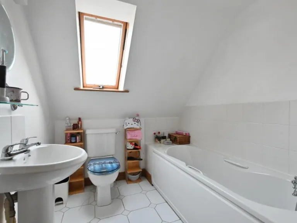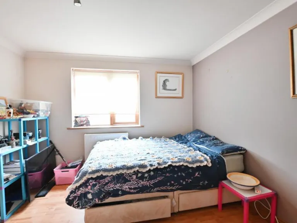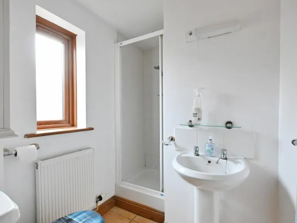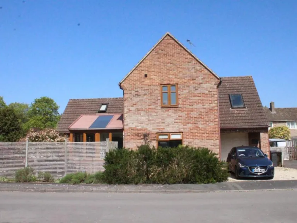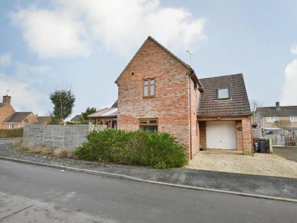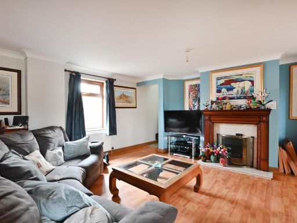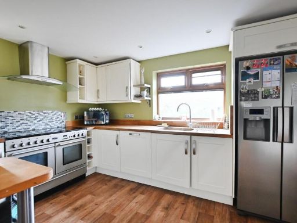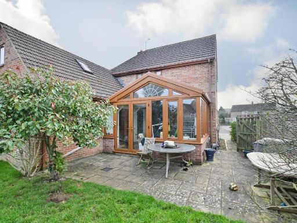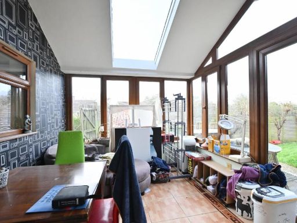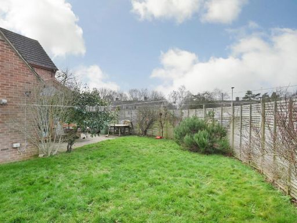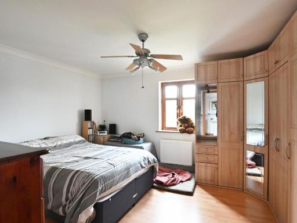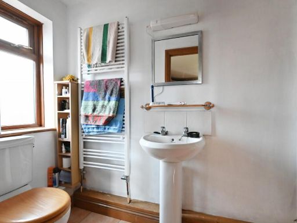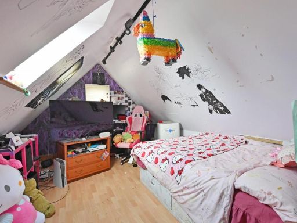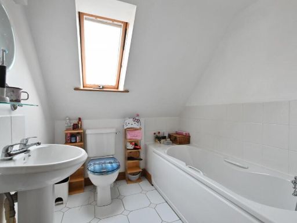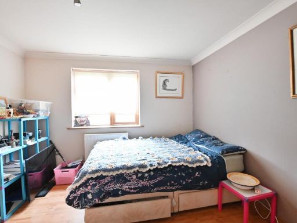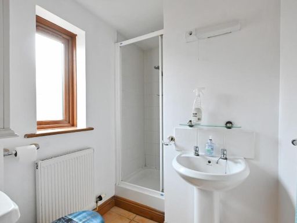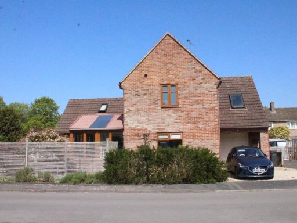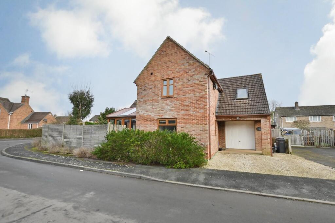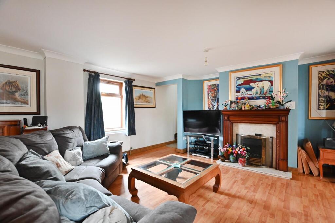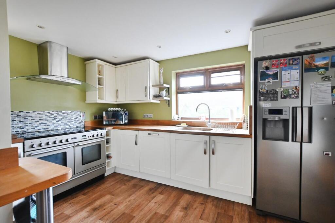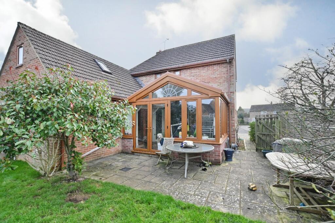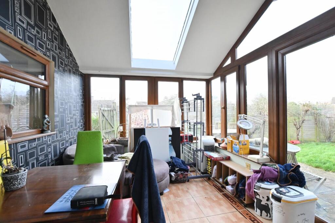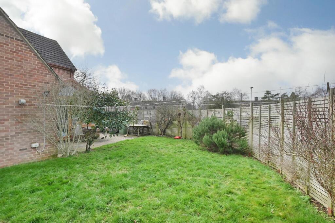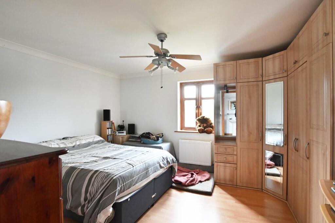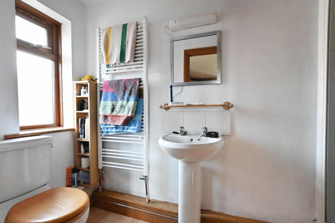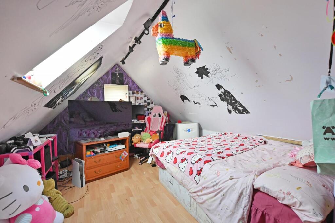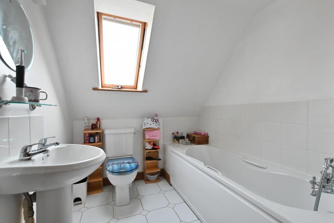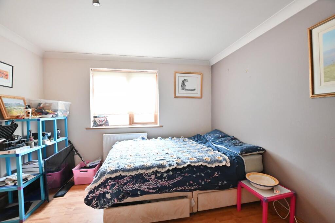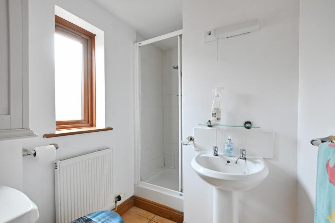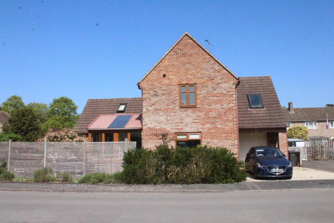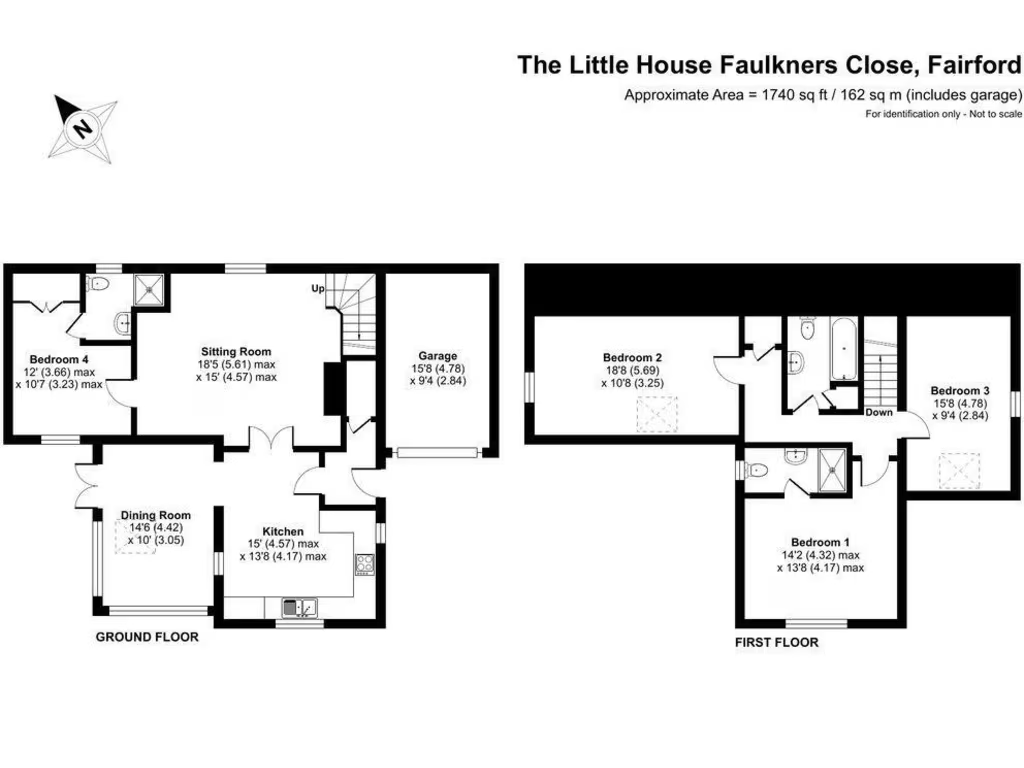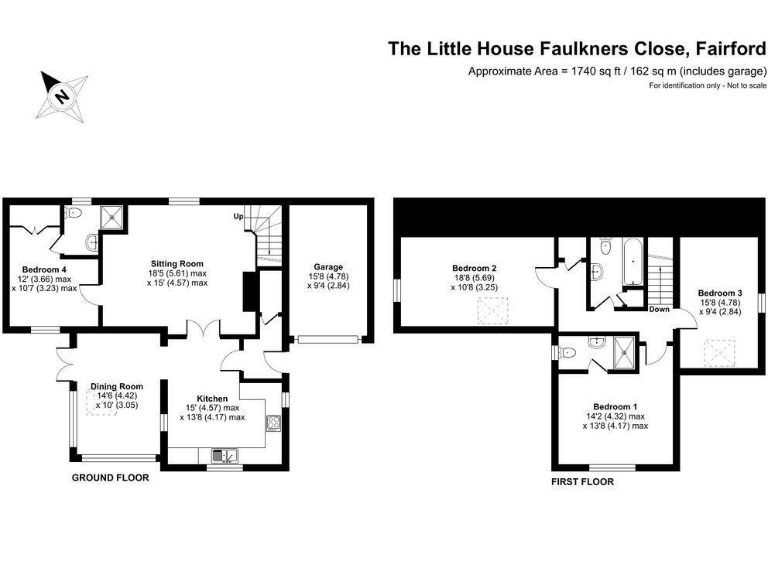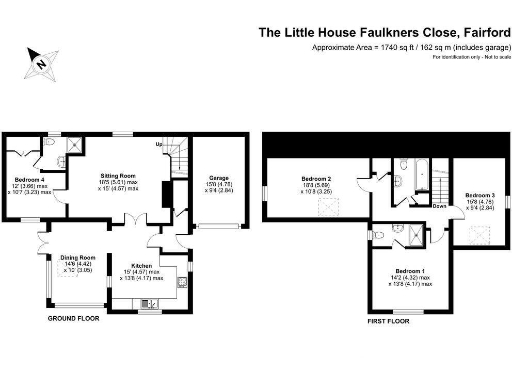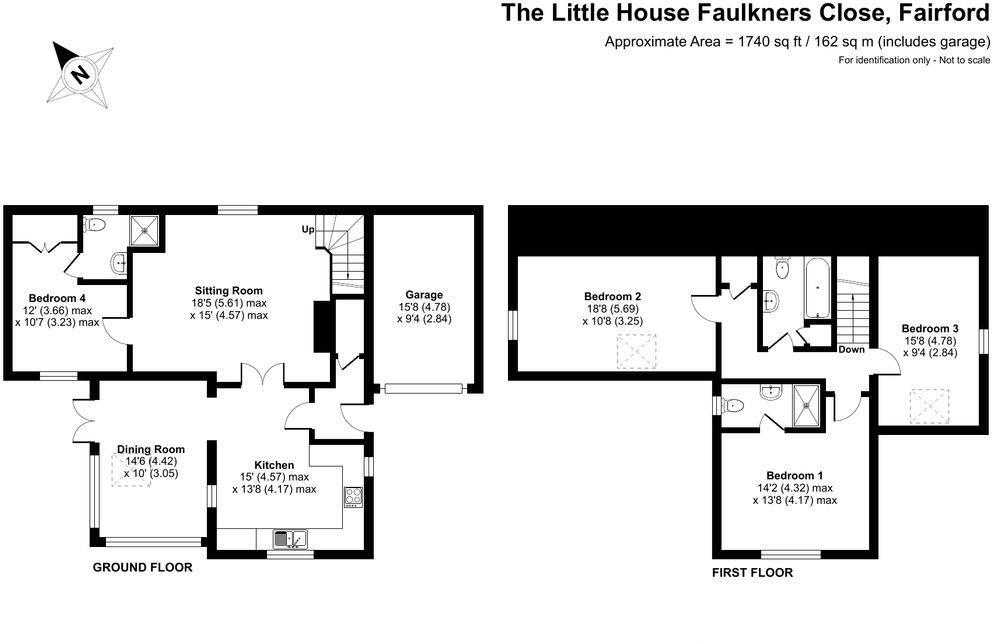Summary - THE LITTLE HOUSE FAULKNERS CLOSE FAIRFORD GL7 4DE
4 bed 3 bath Detached
Spacious family layout with ground-floor bedroom and garage.
Individually designed detached house on a corner plot
Set on a corner plot in Fairford, this individually designed detached house offers flexible family living across two floors. The ground-floor bedroom with en suite is ideal for multigenerational use or guests, while the master bedroom also benefits from its own en suite. Bright reception rooms include a large sitting room and a dining room with underfloor heating and French doors to the garden.
The kitchen is substantial and practical, with a Rangemaster cooker, breakfast bar and adjoining utility area (previously a cloakroom) that can be reconnected easily. Outside there is a garage, parking for two cars and a private lawned garden with patio — a decent plot for the location.
The property is structurally sound and double-glazed, with gas central heating and an EPC rating of C. It does, however, need some cosmetic attention and light renovation throughout — an opportunity to update finishes and improve broadband connectivity. Council Tax Band D applies.
Situated in a quiet Cotswold market town, the house is close to schools, local shops and countryside walking routes, making it a practical family home with scope to personalise and increase value with modernisation.
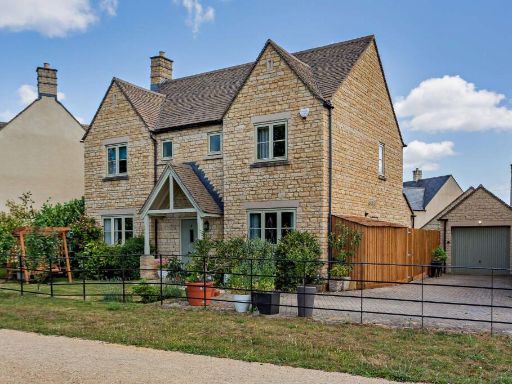 4 bedroom detached house for sale in Honeybone Close, Fairford, Gloucestershire, GL7 — £695,000 • 4 bed • 3 bath • 1808 ft²
4 bedroom detached house for sale in Honeybone Close, Fairford, Gloucestershire, GL7 — £695,000 • 4 bed • 3 bath • 1808 ft²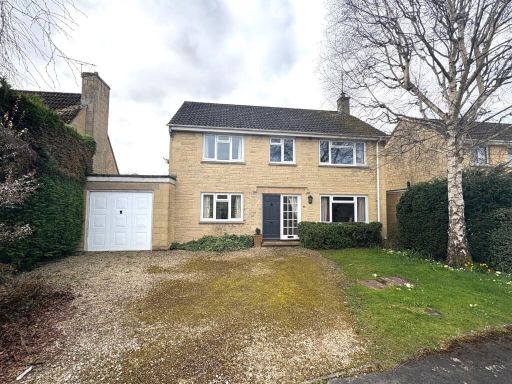 4 bedroom detached house for sale in Courtbrook, Fairford, Gloucestershire, GL7 — £560,000 • 4 bed • 2 bath • 1614 ft²
4 bedroom detached house for sale in Courtbrook, Fairford, Gloucestershire, GL7 — £560,000 • 4 bed • 2 bath • 1614 ft²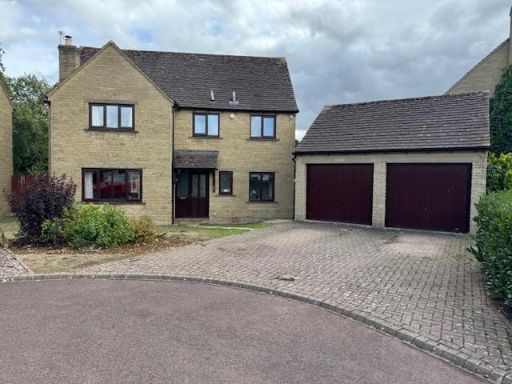 4 bedroom detached house for sale in Crabtree Park, Fairford, GL7 — £705,000 • 4 bed • 2 bath • 1594 ft²
4 bedroom detached house for sale in Crabtree Park, Fairford, GL7 — £705,000 • 4 bed • 2 bath • 1594 ft²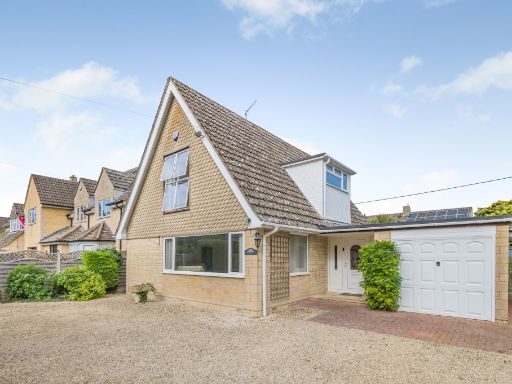 3 bedroom detached house for sale in London Road, Fairford, Gloucestershire, GL7 — £525,000 • 3 bed • 2 bath • 1443 ft²
3 bedroom detached house for sale in London Road, Fairford, Gloucestershire, GL7 — £525,000 • 3 bed • 2 bath • 1443 ft²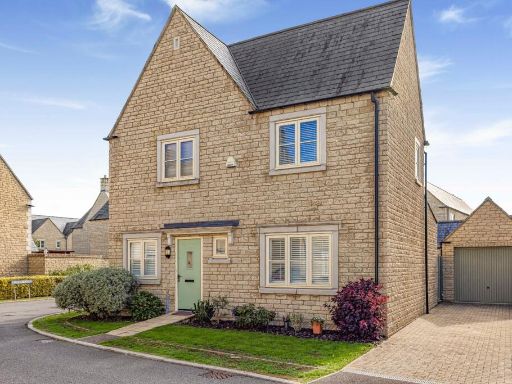 4 bedroom detached house for sale in Jacobs Piece, Fairford, Gloucestershire, GL7 — £600,000 • 4 bed • 2 bath • 1188 ft²
4 bedroom detached house for sale in Jacobs Piece, Fairford, Gloucestershire, GL7 — £600,000 • 4 bed • 2 bath • 1188 ft²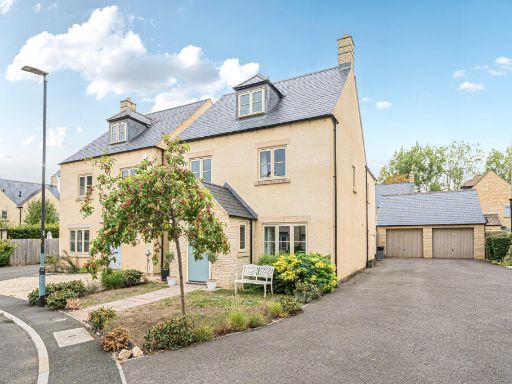 4 bedroom detached house for sale in Fairford, Cirencester, GL7 — £595,000 • 4 bed • 3 bath • 1707 ft²
4 bedroom detached house for sale in Fairford, Cirencester, GL7 — £595,000 • 4 bed • 3 bath • 1707 ft²