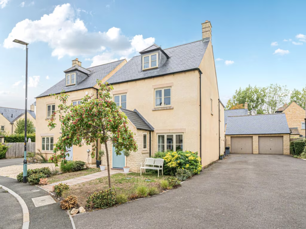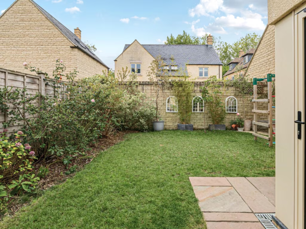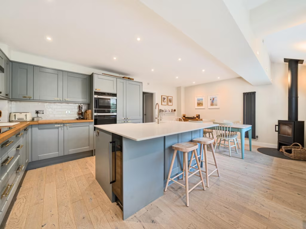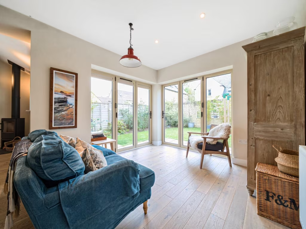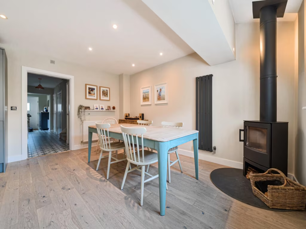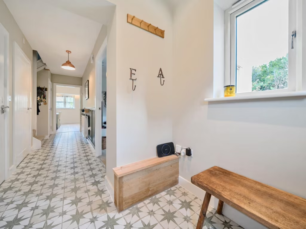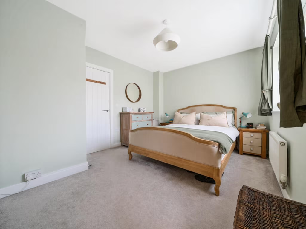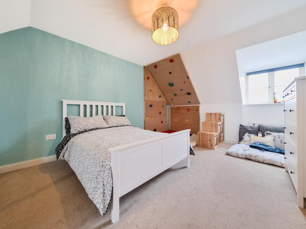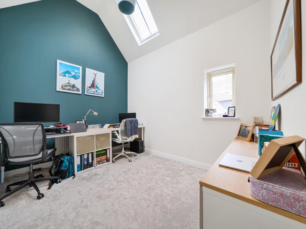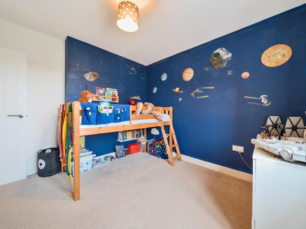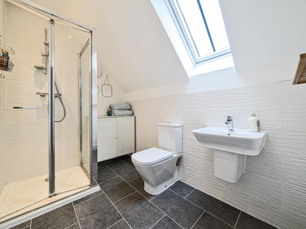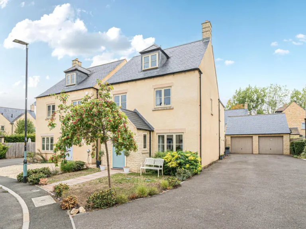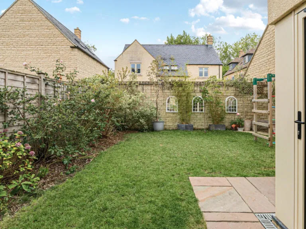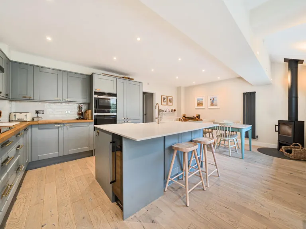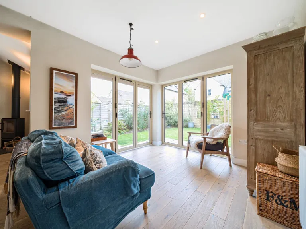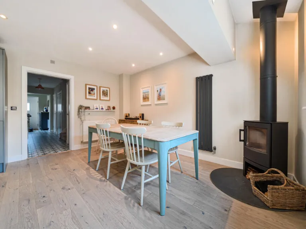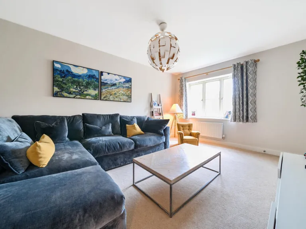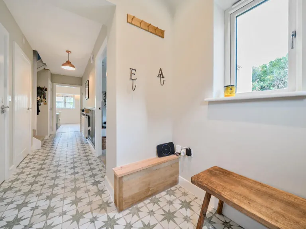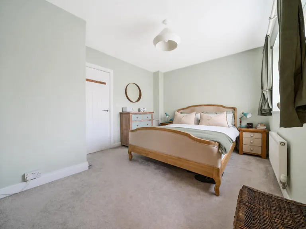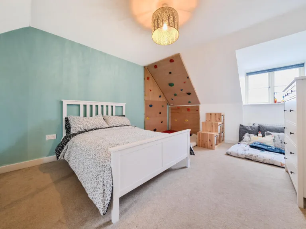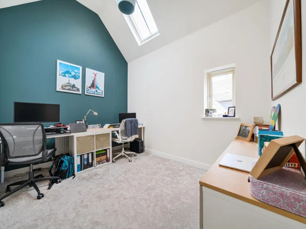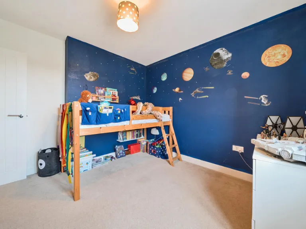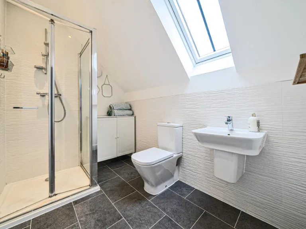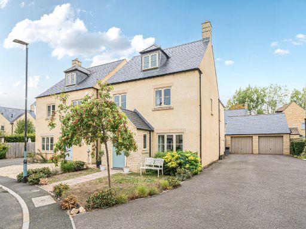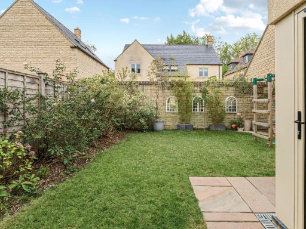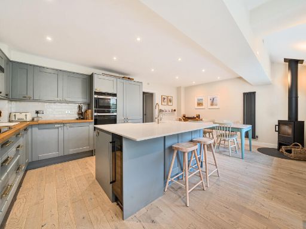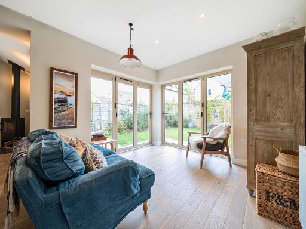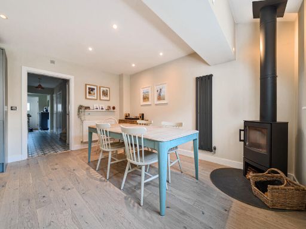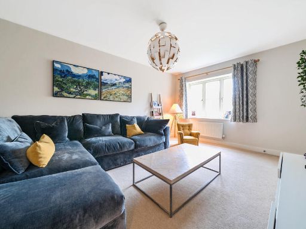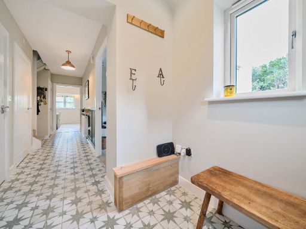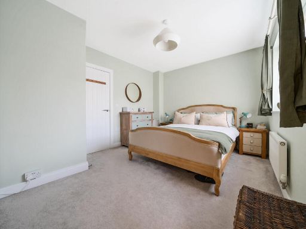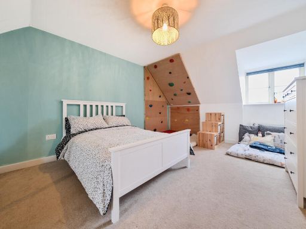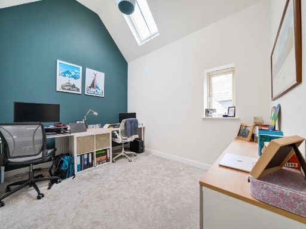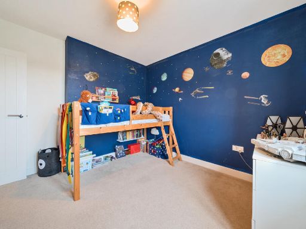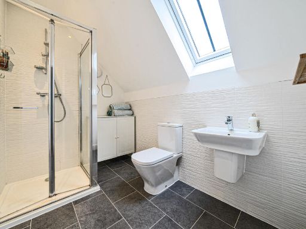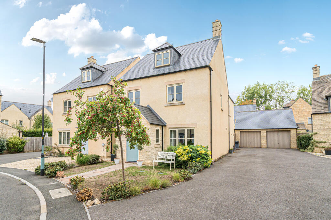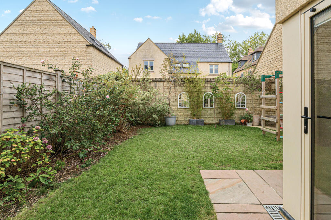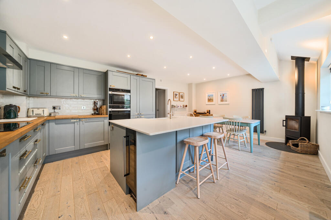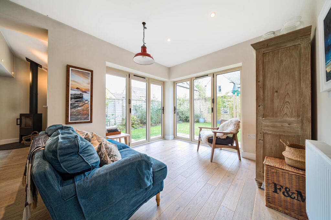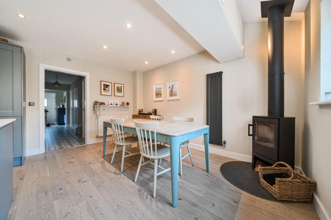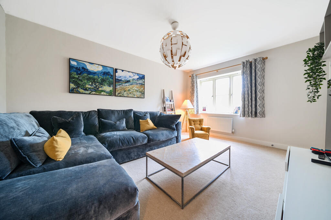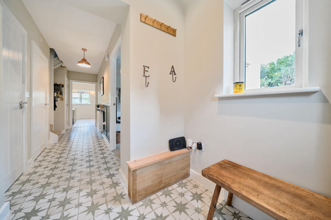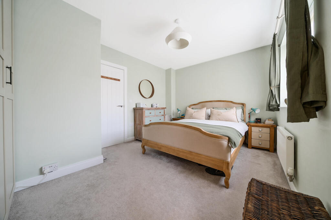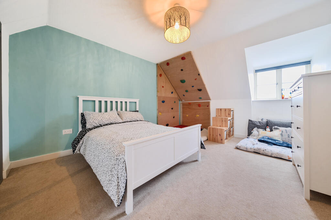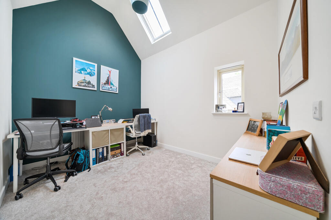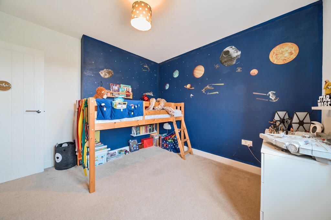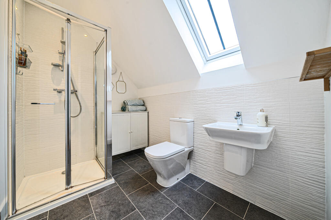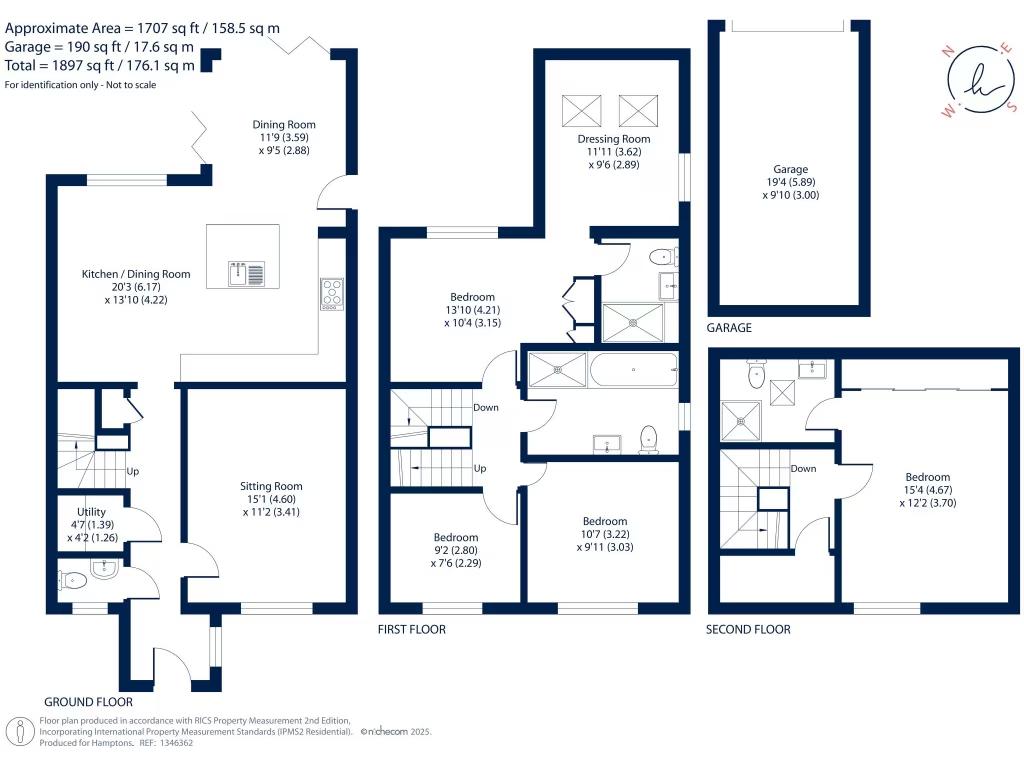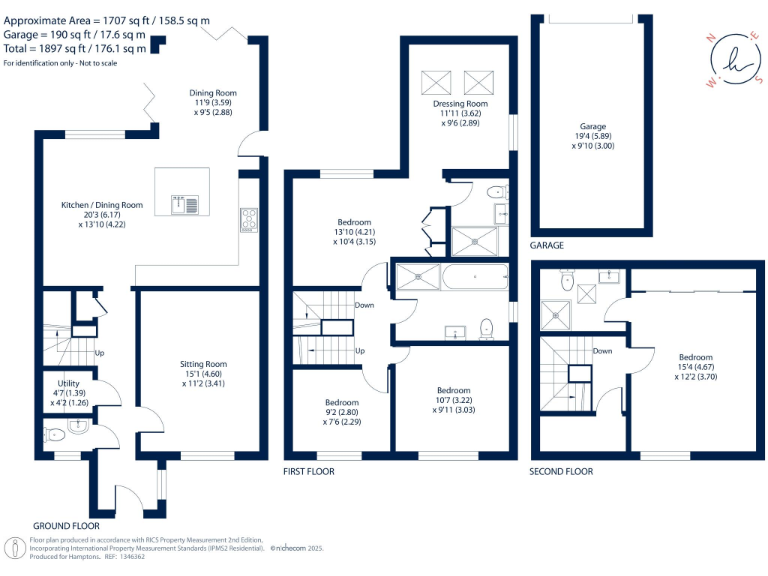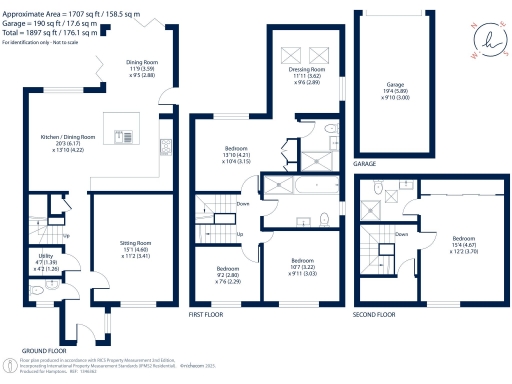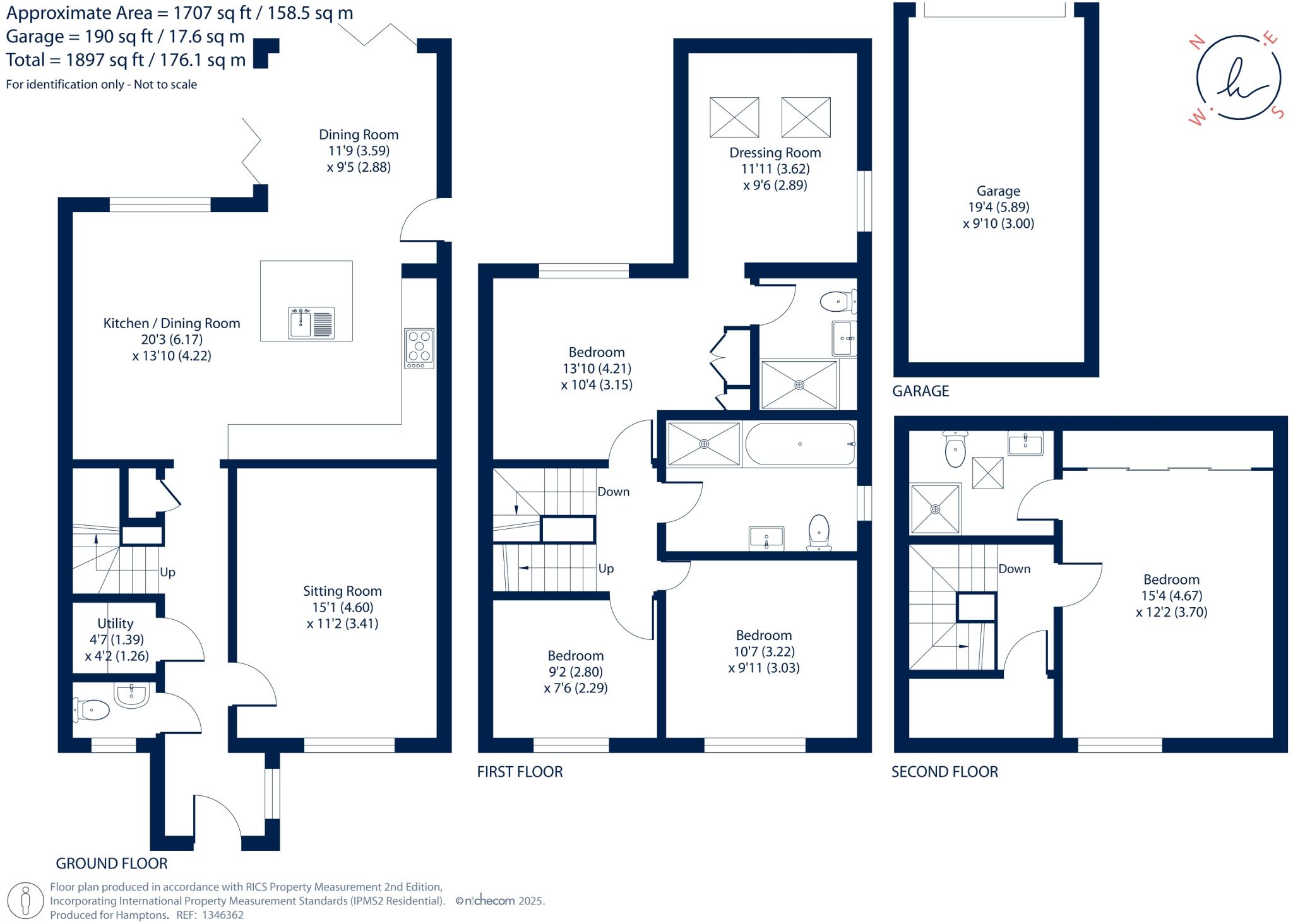Summary - Fairford, Cirencester, GL7 GL7 4GB
4 bed 3 bath Detached
- 1,707 sq ft extended detached house with flexible layout
- Refitted open-plan kitchen with large island and integrated appliances
- Open garden room with two bi-fold doors and fitted wood burner
- Principal bedroom with en‑suite and dressing room/home office
- Top-floor en‑suite bedroom offering extra privacy and storage
- Single garage plus driveway parking for several vehicles
- Low-maintenance stone-walled rear garden with paved patio
- Council Tax Band E (above average); rural/hamlet setting
This extended four-bedroom detached home sits on a decent plot near Fairford, offering 1,707 sq ft of comfortable, well-laid-out living. The ground floor is arranged around a bright sitting room and a large refitted open-plan kitchen/dining/garden room with a central island, fitted appliances, wood burner and bi-fold doors that open onto a private stone-walled garden. Practical additions include a porch, cloakroom, utility room and useful storage.
Upstairs the principal bedroom benefits from an en-suite and a generous dressing room or home office with full-height ceiling and skylights. Three further bedrooms and a family bathroom are on the first floor, while a top-floor en-suite bedroom provides flexible space for guests or a teenager. The property includes a single garage, driveway parking for several vehicles and low-maintenance rear gardens framed by attractive Cotswold stone walling.
The setting suits families and professionals who value Cotswold character with modern conveniences: the area is very affluent, has low crime, fast broadband and excellent mobile signal. Local schooling is strong, with nearby primary and secondary options rated Good or better, and outdoor amenities include the Cotswold Water Park and regular market in Fairford.
Practical points to note: the house is freehold and heated by a mains-gas boiler with radiators. Council Tax is in Band E (above average). The property sits in a rural/hamlet-type location, so buyers should be comfortable with a quieter, semi-isolated setting and arranging their own transport for some journeys.
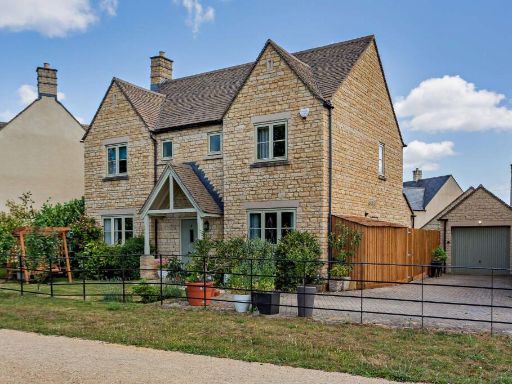 4 bedroom detached house for sale in Honeybone Close, Fairford, Gloucestershire, GL7 — £725,000 • 4 bed • 3 bath • 1808 ft²
4 bedroom detached house for sale in Honeybone Close, Fairford, Gloucestershire, GL7 — £725,000 • 4 bed • 3 bath • 1808 ft²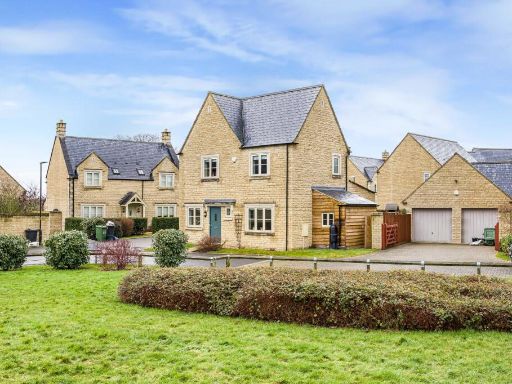 4 bedroom detached house for sale in Milking Path Way, Fairford, Gloucestershire, GL7 — £650,000 • 4 bed • 2 bath • 1654 ft²
4 bedroom detached house for sale in Milking Path Way, Fairford, Gloucestershire, GL7 — £650,000 • 4 bed • 2 bath • 1654 ft²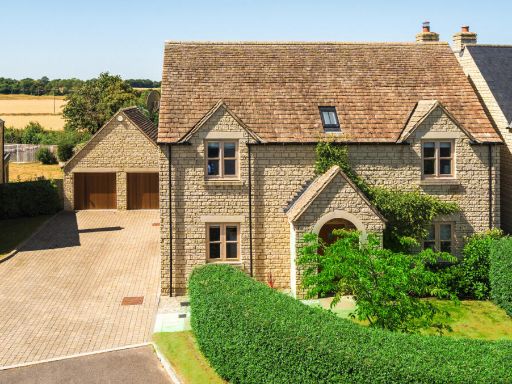 4 bedroom detached house for sale in Saxon Way, Fairford, Gloucestershire, GL7 — £825,000 • 4 bed • 2 bath • 1916 ft²
4 bedroom detached house for sale in Saxon Way, Fairford, Gloucestershire, GL7 — £825,000 • 4 bed • 2 bath • 1916 ft²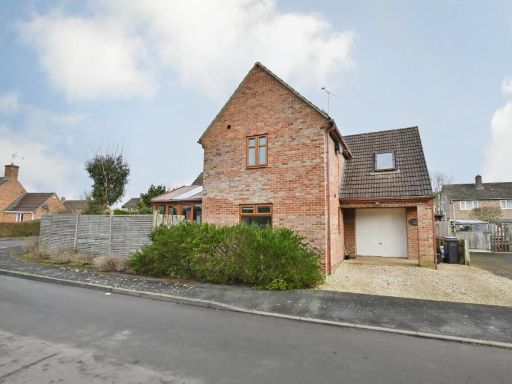 4 bedroom detached house for sale in Faulkner's Close, Fairford, GL7 — £500,000 • 4 bed • 3 bath • 1740 ft²
4 bedroom detached house for sale in Faulkner's Close, Fairford, GL7 — £500,000 • 4 bed • 3 bath • 1740 ft²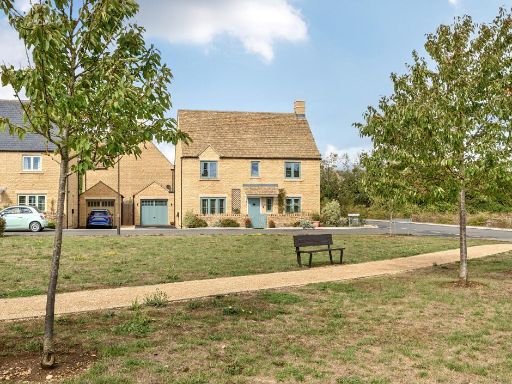 4 bedroom detached house for sale in Trubshaw Way, Fairford, GL7 — £700,000 • 4 bed • 3 bath • 1933 ft²
4 bedroom detached house for sale in Trubshaw Way, Fairford, GL7 — £700,000 • 4 bed • 3 bath • 1933 ft²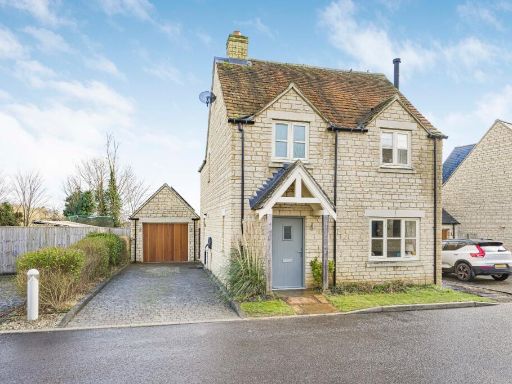 3 bedroom detached house for sale in Saxon Way, Fairford, Gloucestershire, GL7 — £550,000 • 3 bed • 2 bath • 1347 ft²
3 bedroom detached house for sale in Saxon Way, Fairford, Gloucestershire, GL7 — £550,000 • 3 bed • 2 bath • 1347 ft²