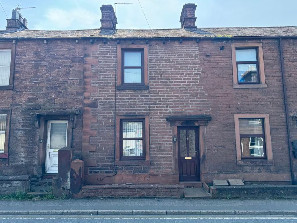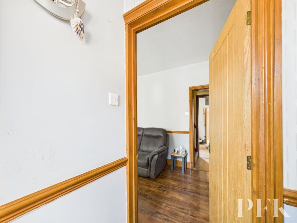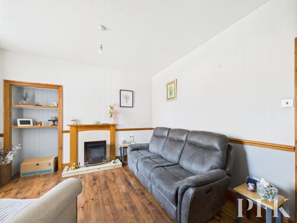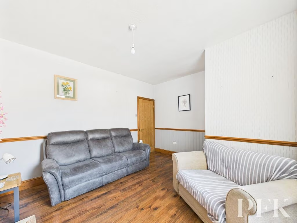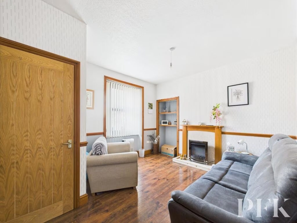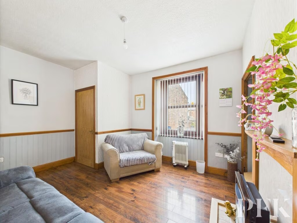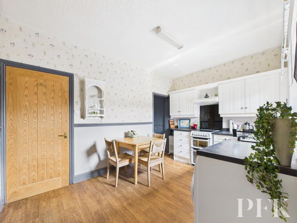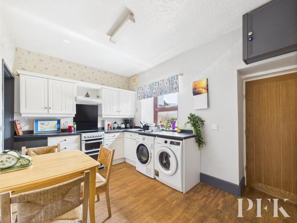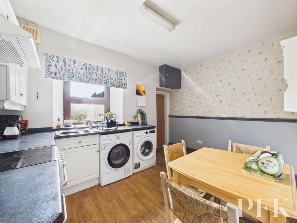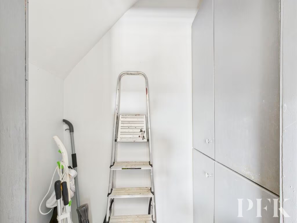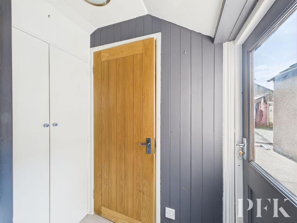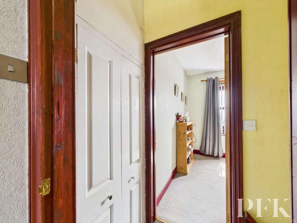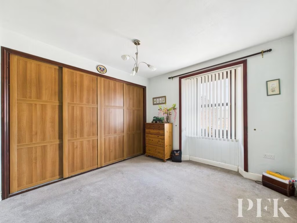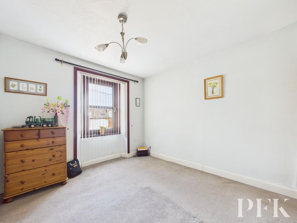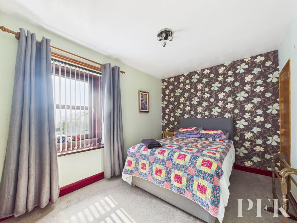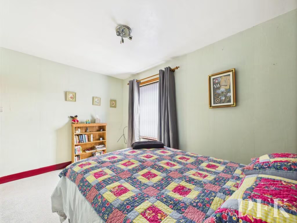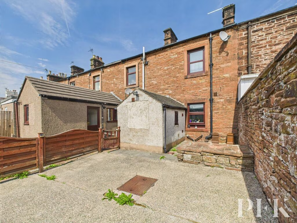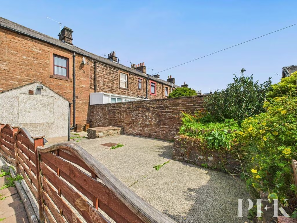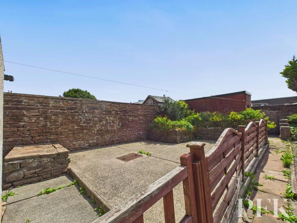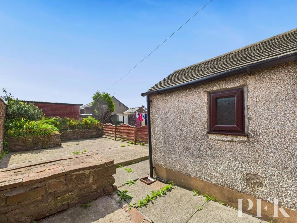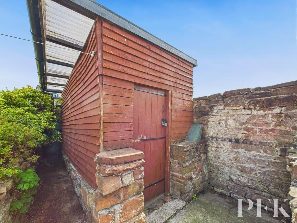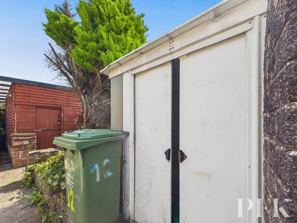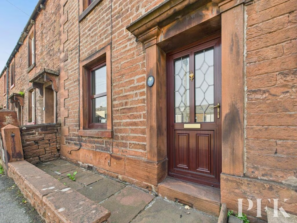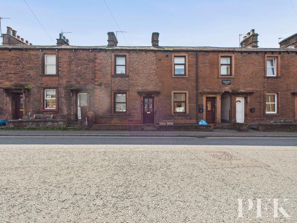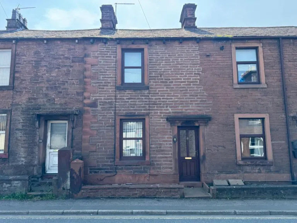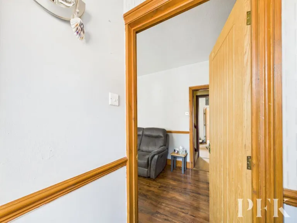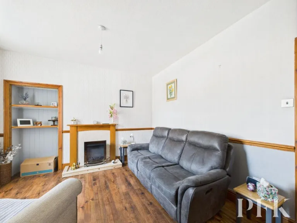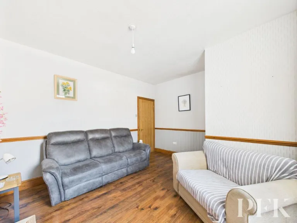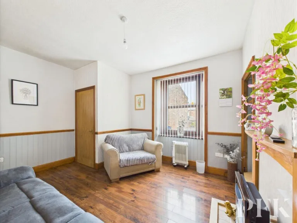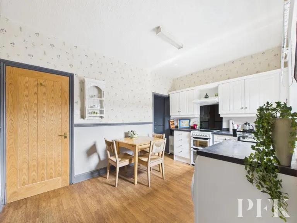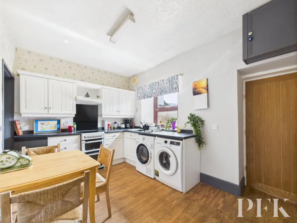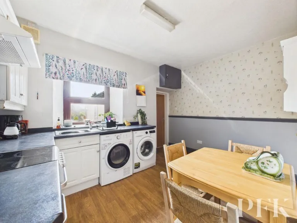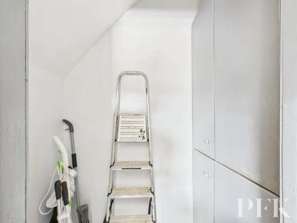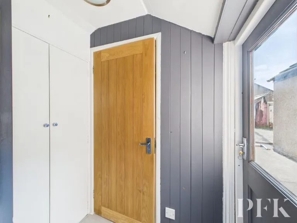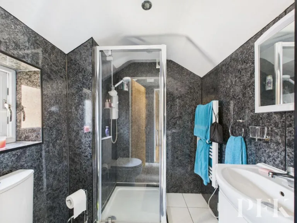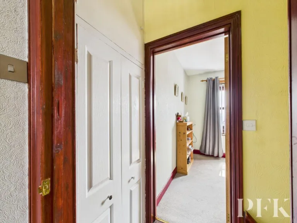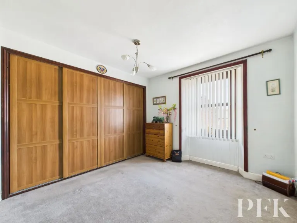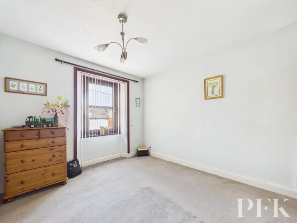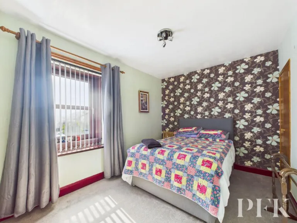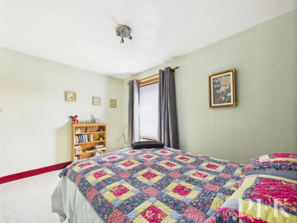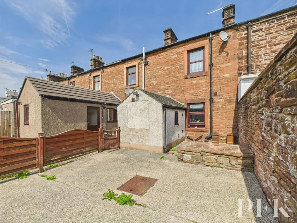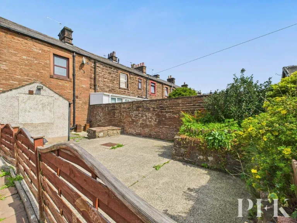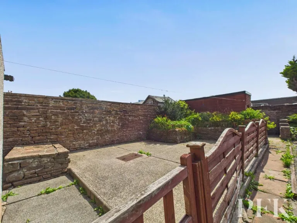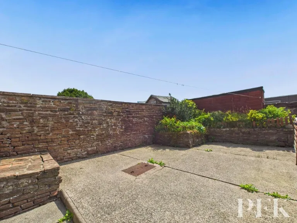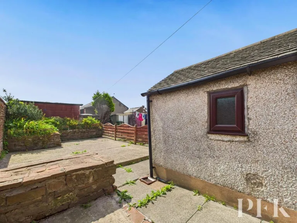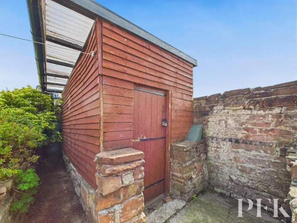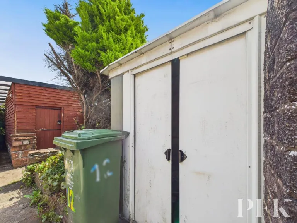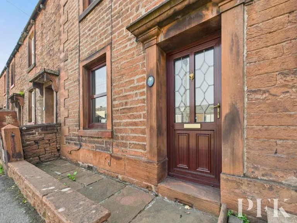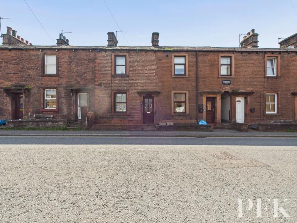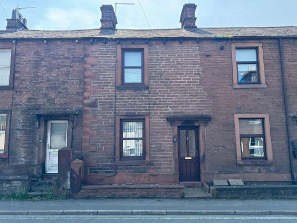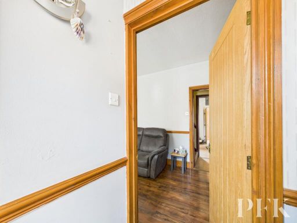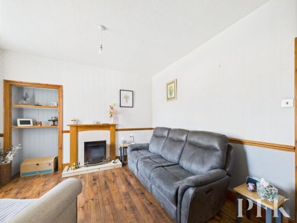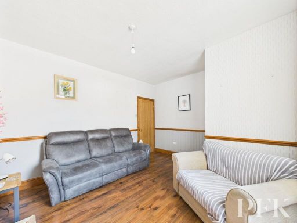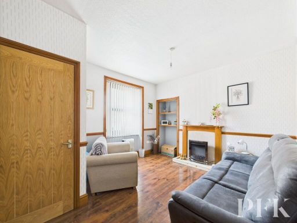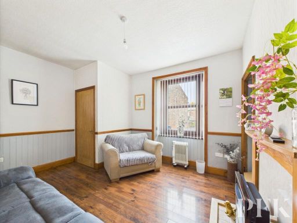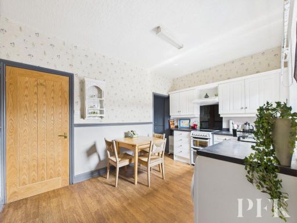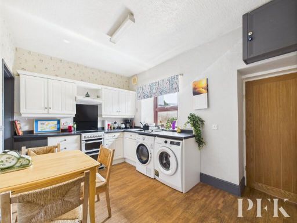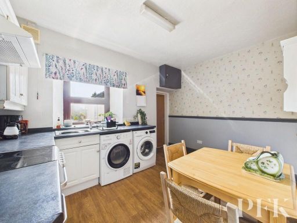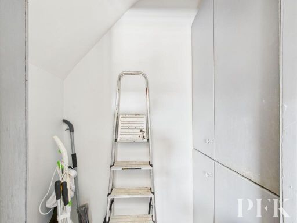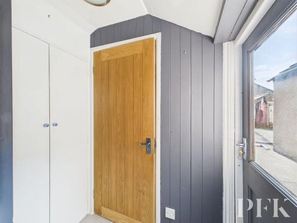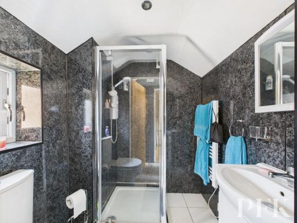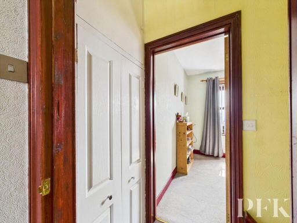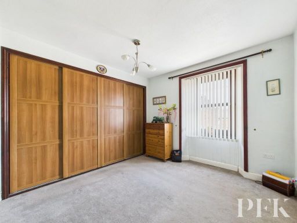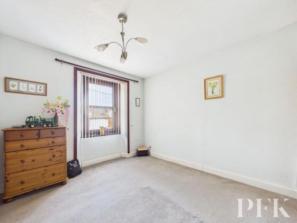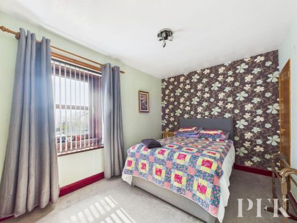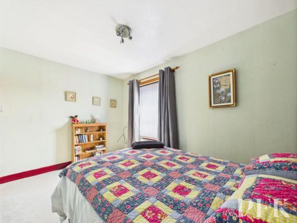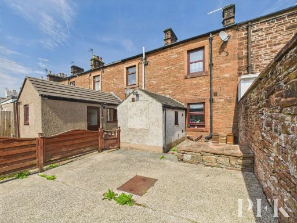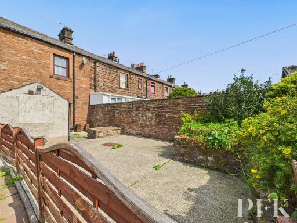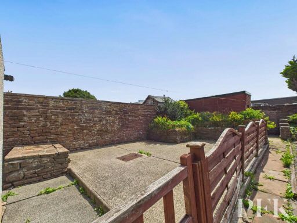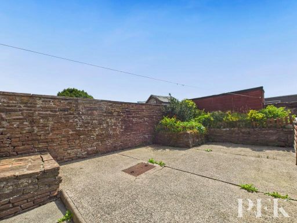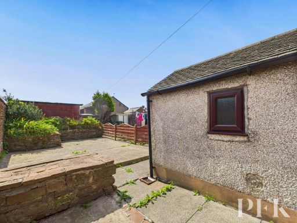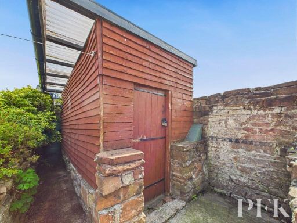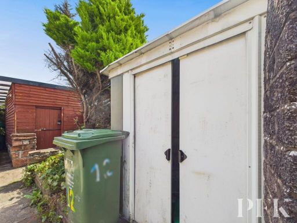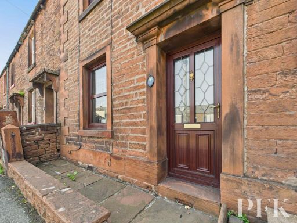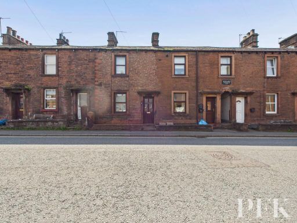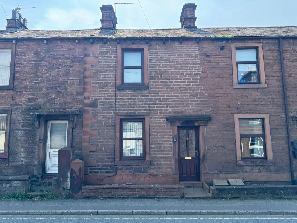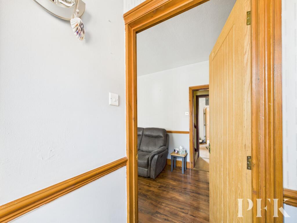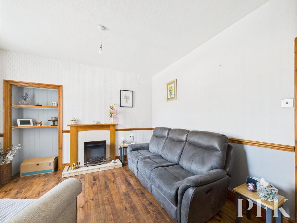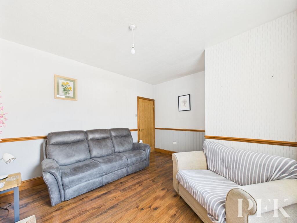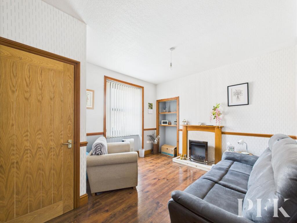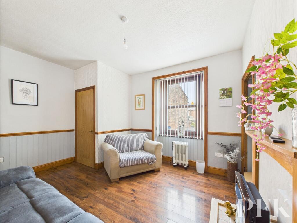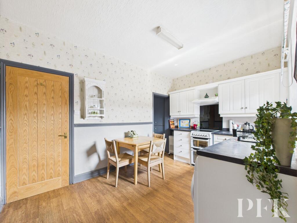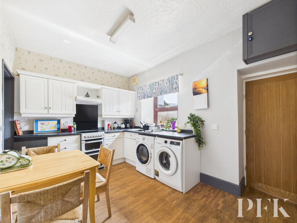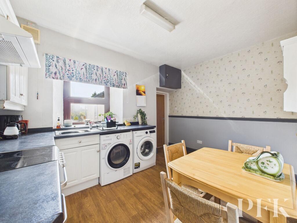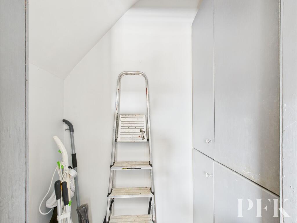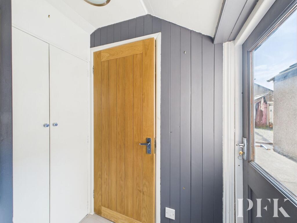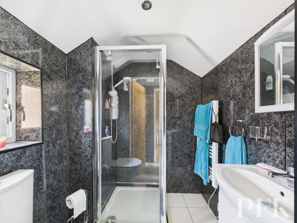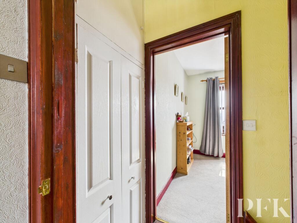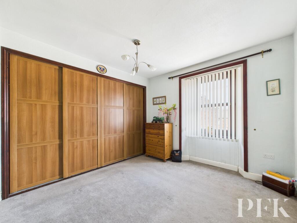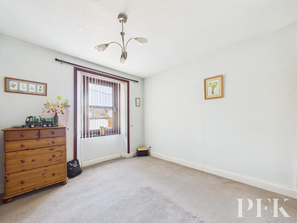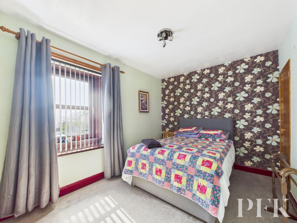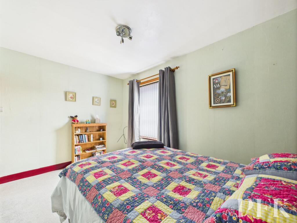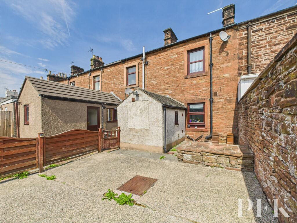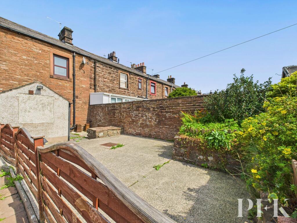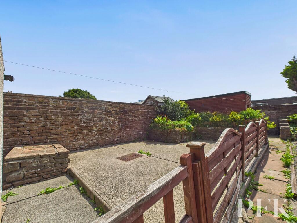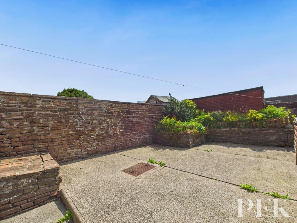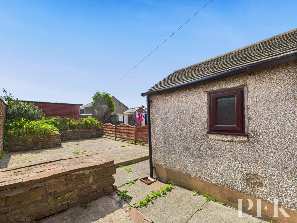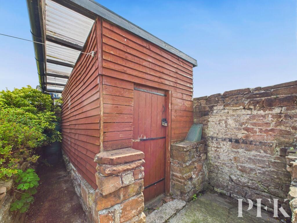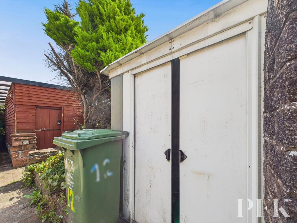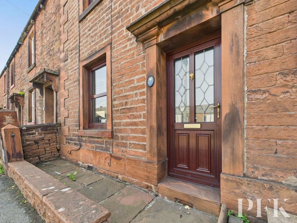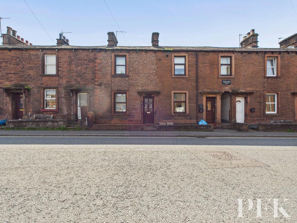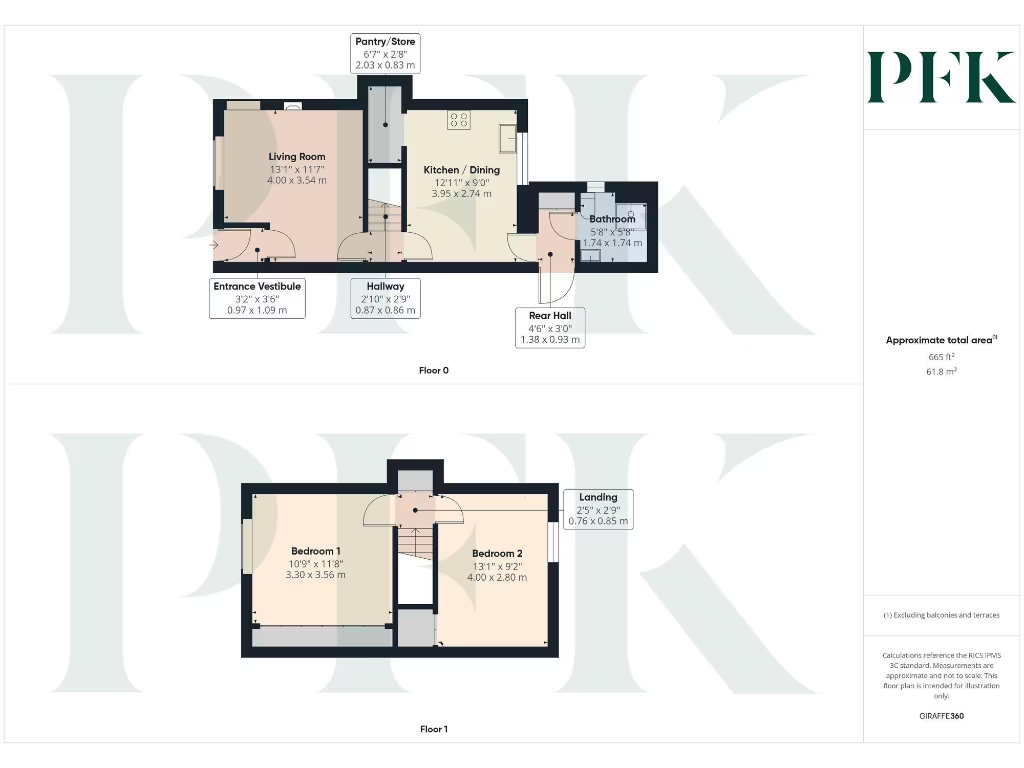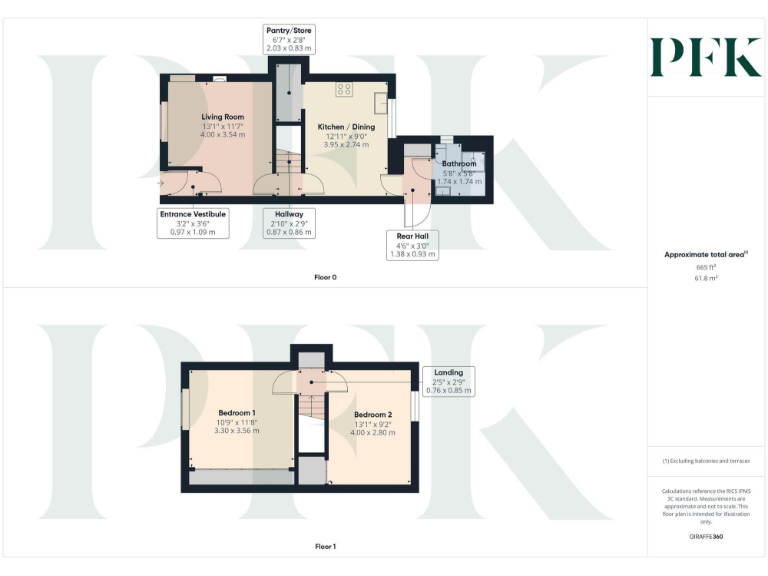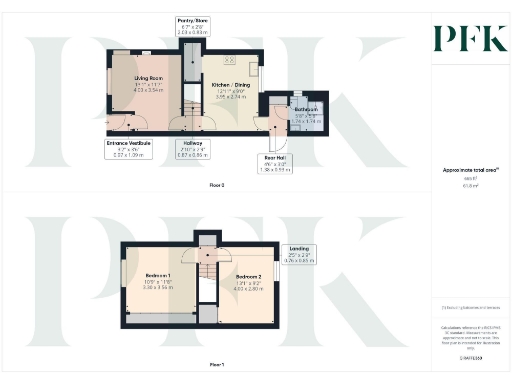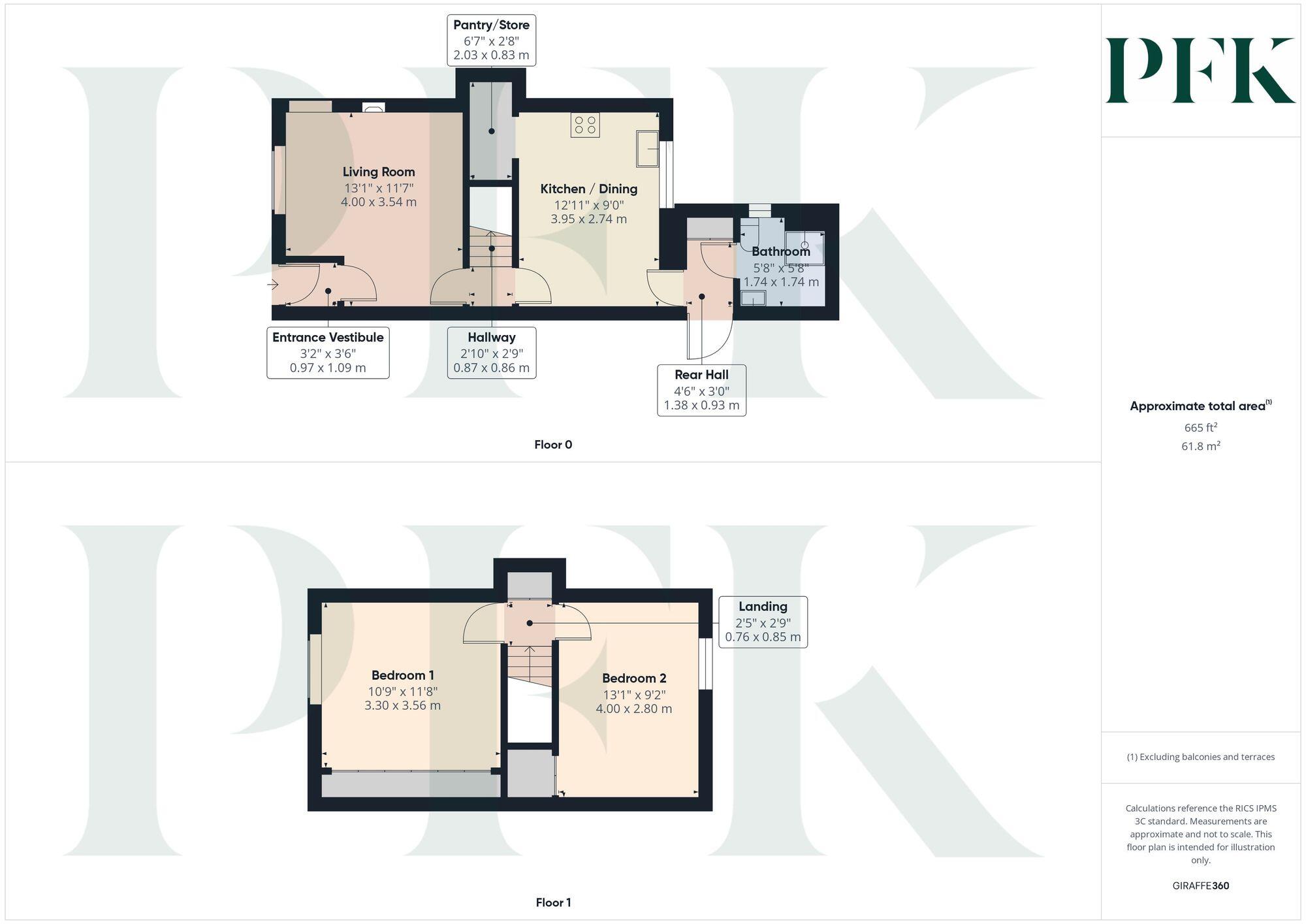Summary - 12, NEWLANDS TERRACE, PENRITH CA11 9DR
2 bed 1 bath Terraced
Victorian two-bedroom terrace with garden, close to station and M6..
Two double bedrooms with built-in and over-stairs storage
Deceptive accommodation across two storeys, 797 sq ft
Freehold tenure; Council Tax Band B (lower running costs)
Small front forecourt; larger but modest rear garden and shed
Built c.1860 with period stone frontage and character features
Modest internal room sizes; compact footprint for family living
EPC rating TBC — energy assessment likely required
Local area records higher crime levels; consider security improvements
This traditional mid-terrace from the 1860s combines period character with a practical two-bedroom layout. The house offers deceptively spacious accommodation across two storeys, with a welcoming living room, kitchen/diner, and two double bedrooms — suited to first-time buyers or buy-to-let investors seeking central Penrith convenience.
Externally the property has a small paved forecourt to the front and a larger rear garden with raised beds, shed/workshop, electric point and outside tap. The plot is modest but useable, and the rear store/area of the former WC adds practical storage for a terraced home.
Notable positives include freehold tenure, close proximity to the train station and M6, and several well-rated local schools. Broadband and mobile signal are good, and council tax is in a lower band (Band B), keeping running costs comparatively low.
Buyers should be aware of material limitations: internal rooms are modest in size, the property footprint and private frontage are small, and the wider area records higher-than-average local crime. The EPC is listed as TBC, so buyers should expect to arrange an energy assessment and factor potential energy-efficiency work into plans. Overall this is a characterful, centrally located terrace with sensible scope for cosmetic updating rather than major structural change.
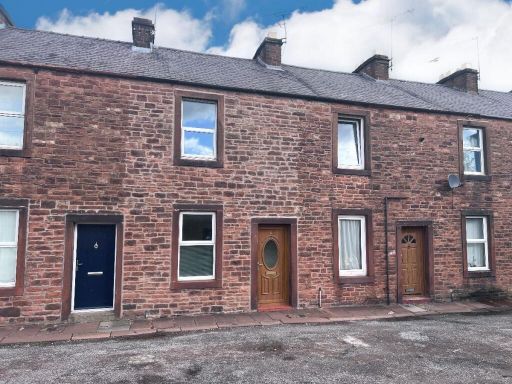 2 bedroom terraced house for sale in Crown Terrace, Penrith CA11 7XP, CA11 — £129,000 • 2 bed • 1 bath • 646 ft²
2 bedroom terraced house for sale in Crown Terrace, Penrith CA11 7XP, CA11 — £129,000 • 2 bed • 1 bath • 646 ft²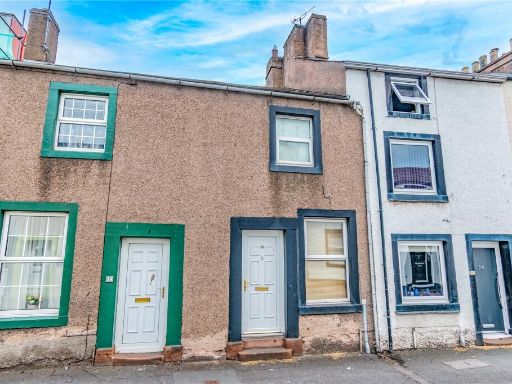 2 bedroom terraced house for sale in 35 Old London Road, Penrith, Cumbria, CA11 — £150,000 • 2 bed • 1 bath • 829 ft²
2 bedroom terraced house for sale in 35 Old London Road, Penrith, Cumbria, CA11 — £150,000 • 2 bed • 1 bath • 829 ft²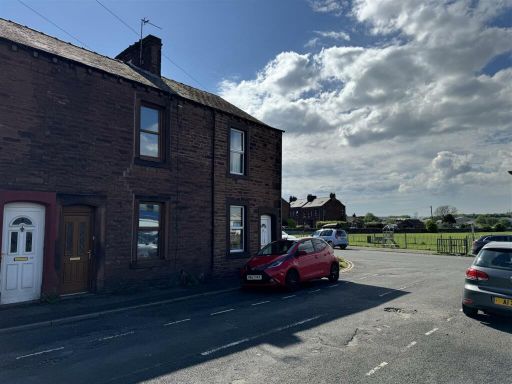 2 bedroom house for sale in James Street, Penrith, CA11 — £150,000 • 2 bed • 1 bath • 1023 ft²
2 bedroom house for sale in James Street, Penrith, CA11 — £150,000 • 2 bed • 1 bath • 1023 ft²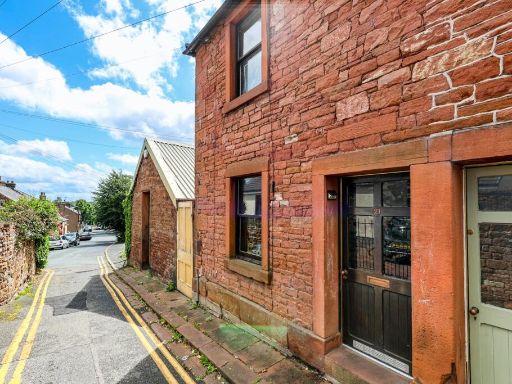 2 bedroom terraced house for sale in West Lane, Penrith, CA11 — £135,000 • 2 bed • 1 bath • 624 ft²
2 bedroom terraced house for sale in West Lane, Penrith, CA11 — £135,000 • 2 bed • 1 bath • 624 ft²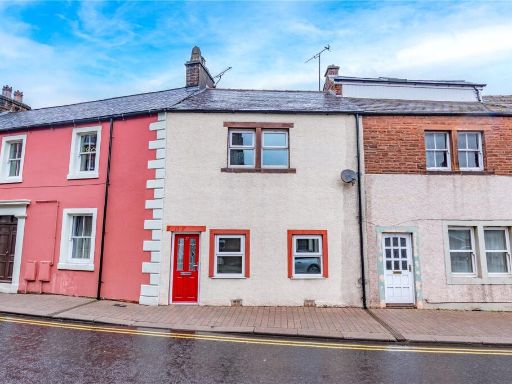 2 bedroom terraced house for sale in 37 Castlegate, Penrith, Cumbria, CA11 — £135,000 • 2 bed • 1 bath • 722 ft²
2 bedroom terraced house for sale in 37 Castlegate, Penrith, Cumbria, CA11 — £135,000 • 2 bed • 1 bath • 722 ft²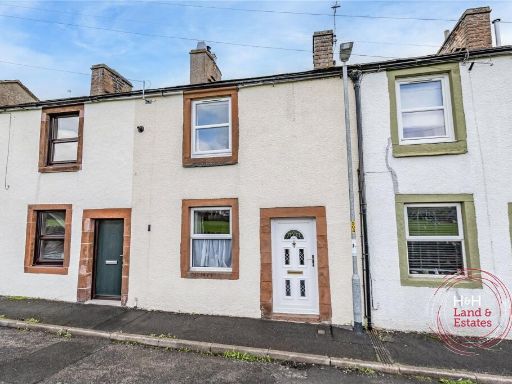 2 bedroom terraced house for sale in 10 Milton Street, Penrith, Cumbria, CA11 — £160,000 • 2 bed • 1 bath
2 bedroom terraced house for sale in 10 Milton Street, Penrith, Cumbria, CA11 — £160,000 • 2 bed • 1 bath