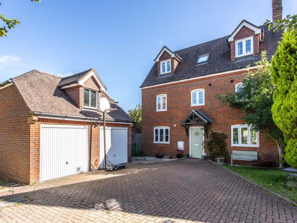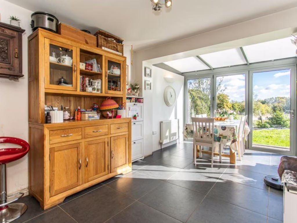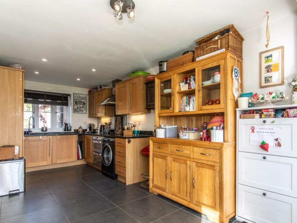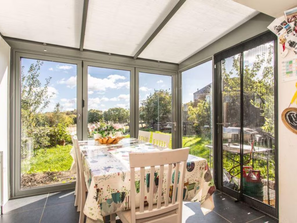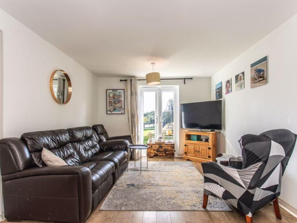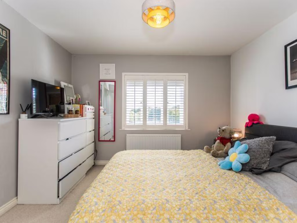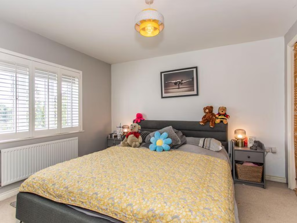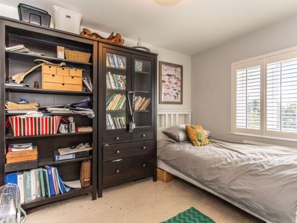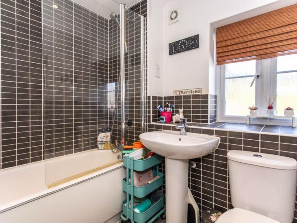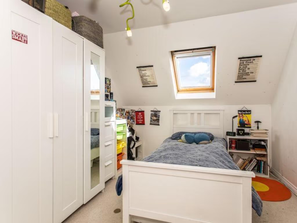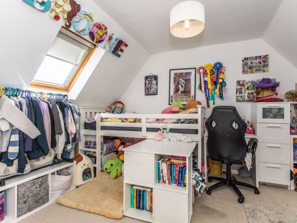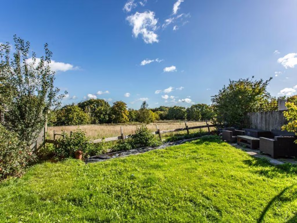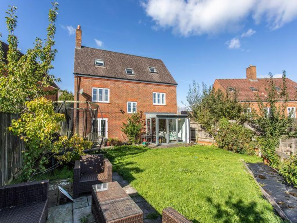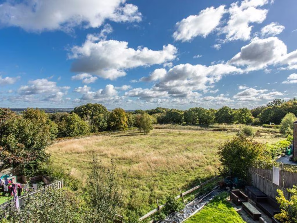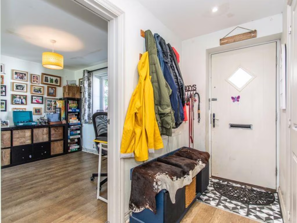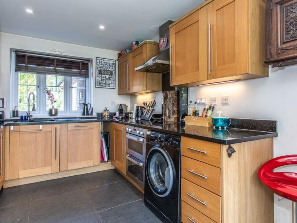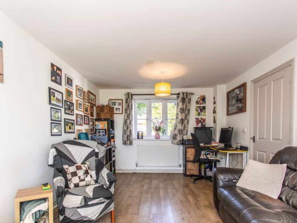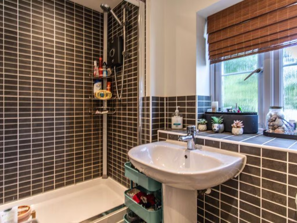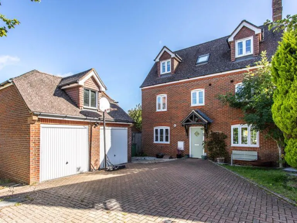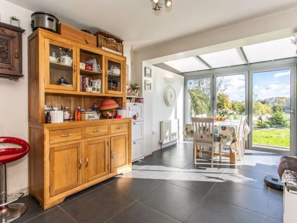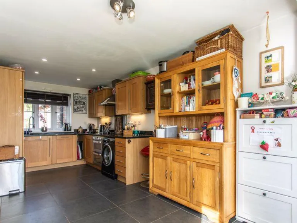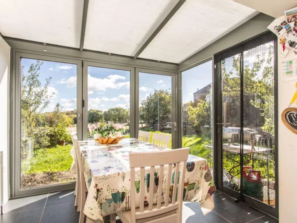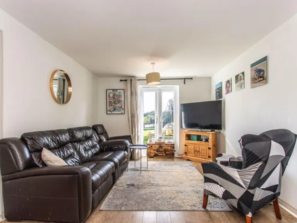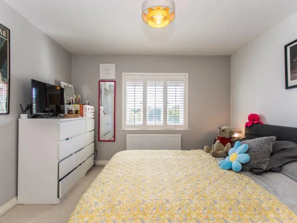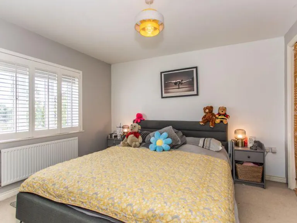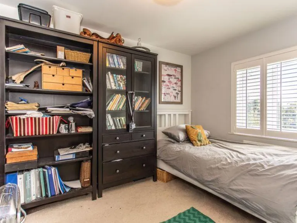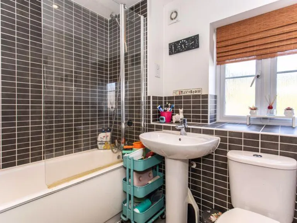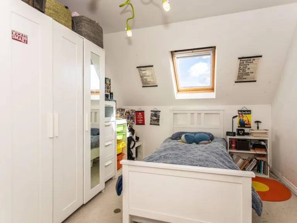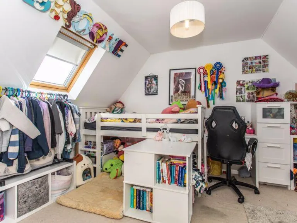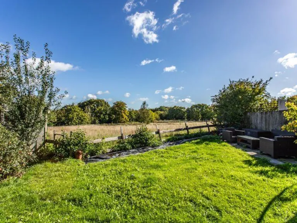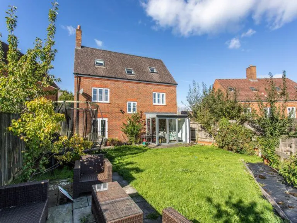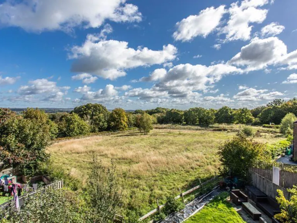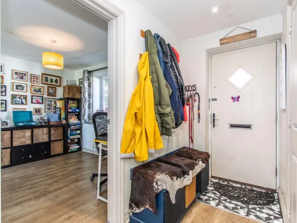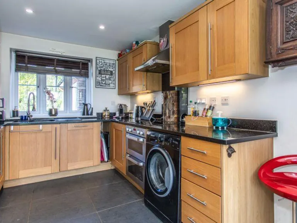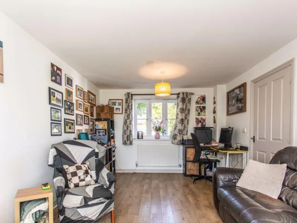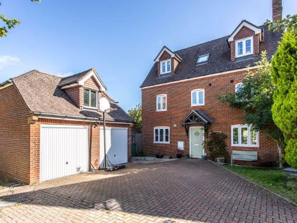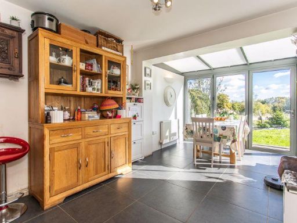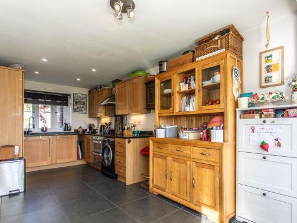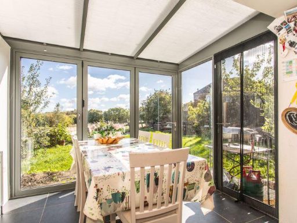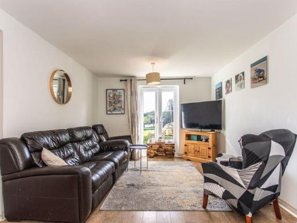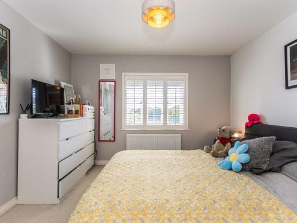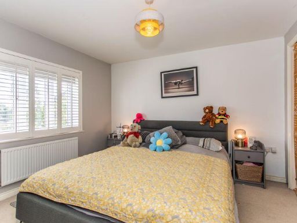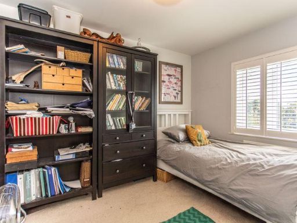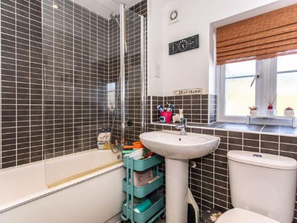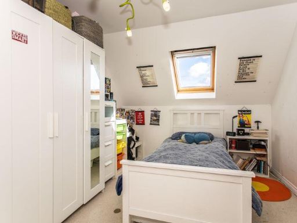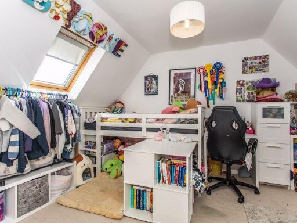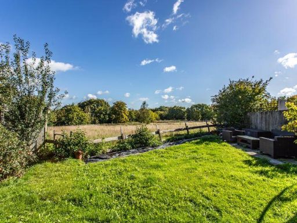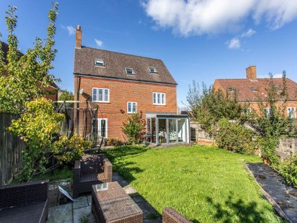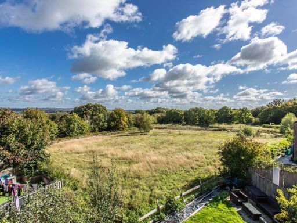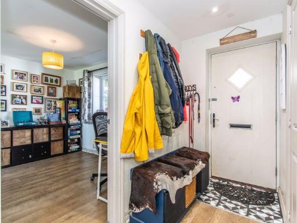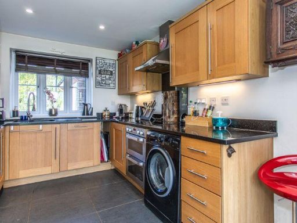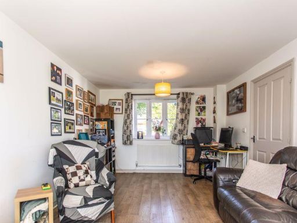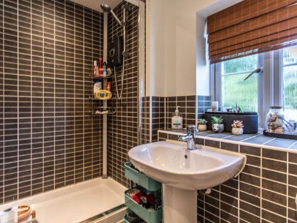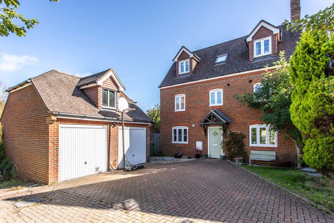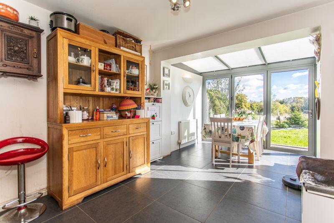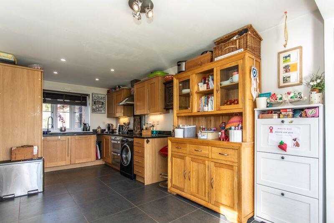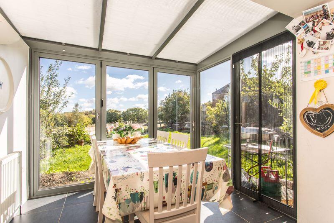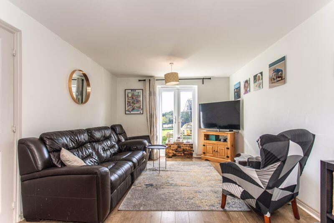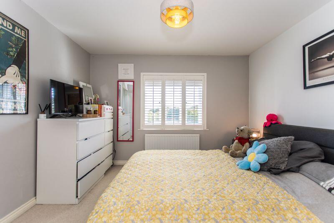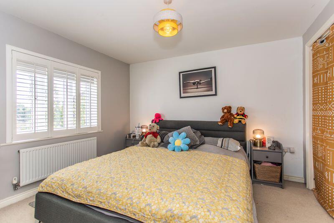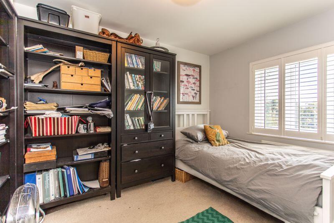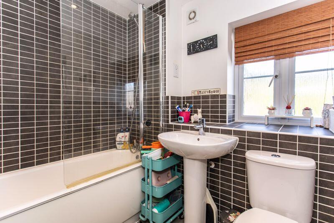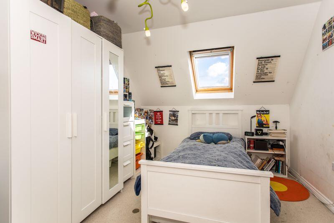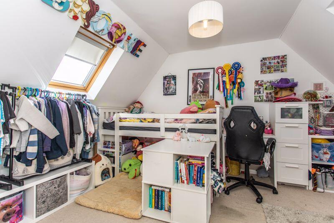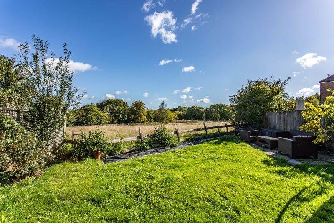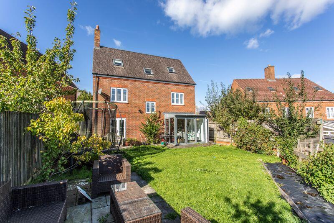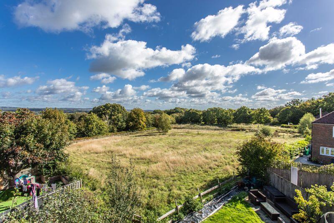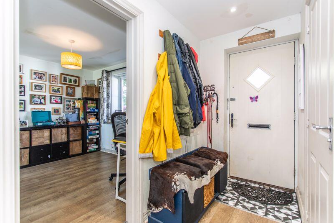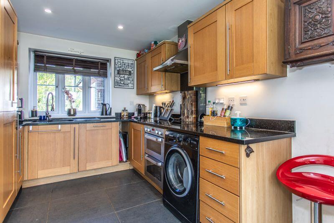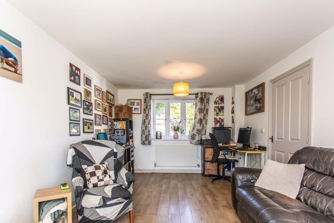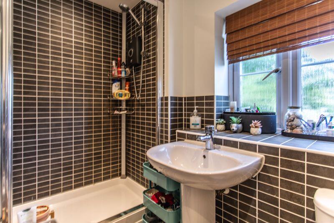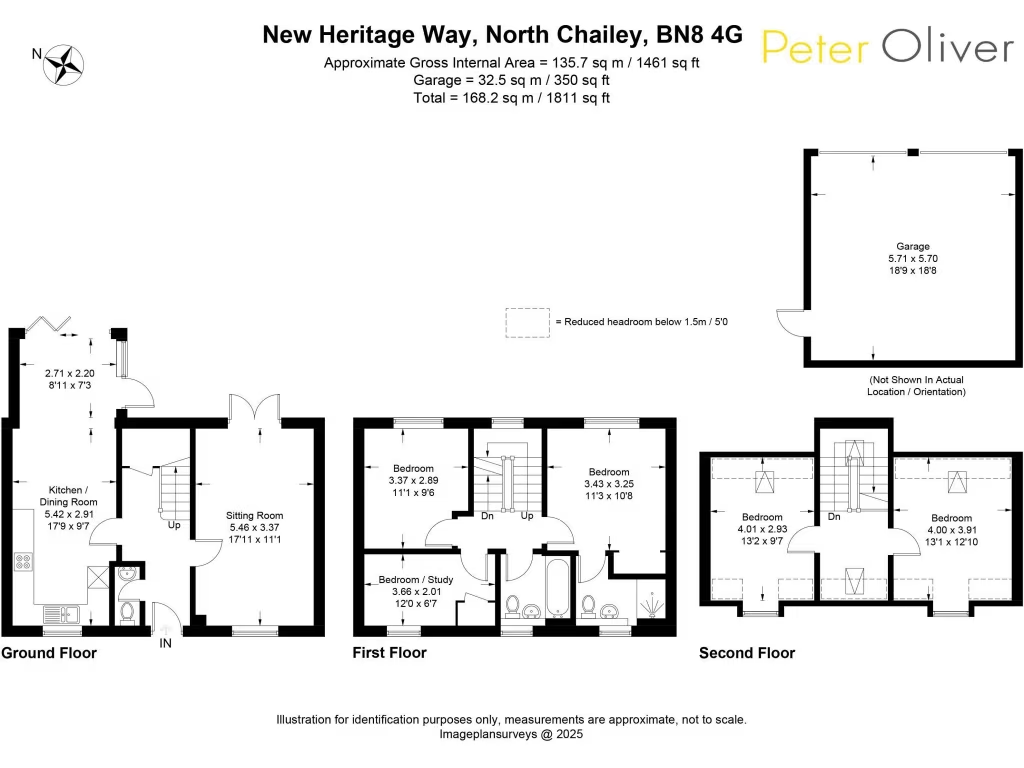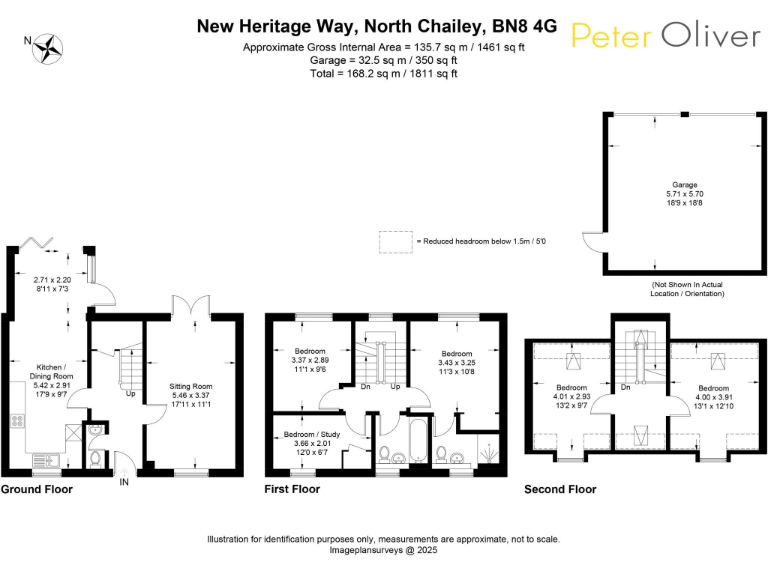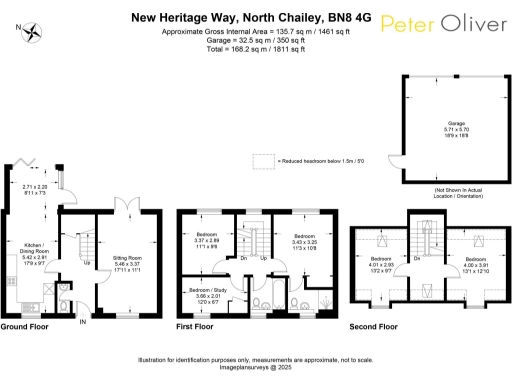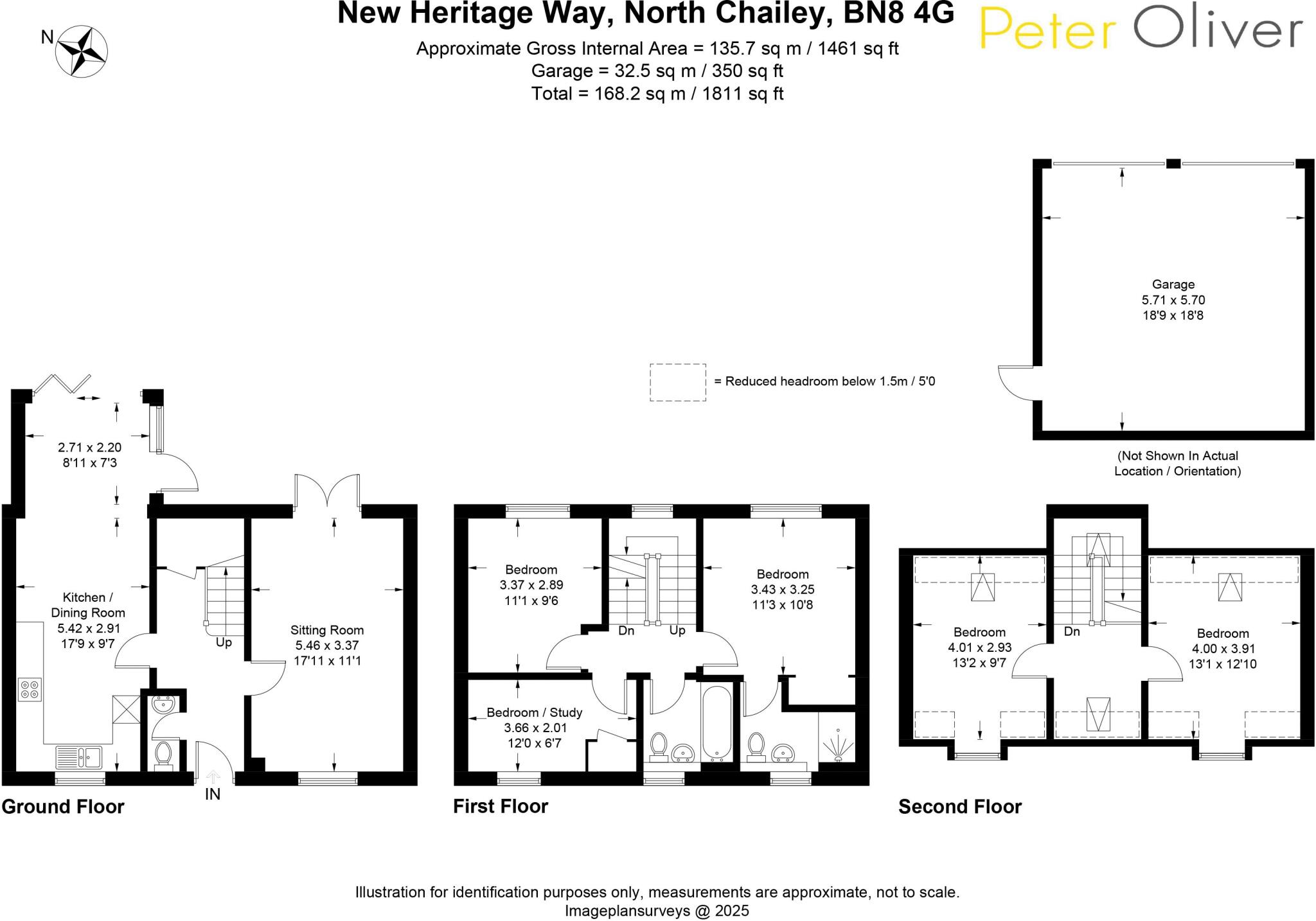Summary - 42 NEW HERITAGE WAY NORTH CHAILEY LEWES BN8 4GD
5 bed 2 bath Detached
Spacious family living with private rural views and easy move-in potential.
["Five bedrooms across three floors including en-suite","Open-plan kitchen/diner with bi-fold doors to garden","Backing onto open fields — private rural outlook","Generous driveway and detached double garage","NO ONWARD CHAIN — quicker sale potential","Council Tax band noted as expensive","Small front garden; rear garden low maintenance","Average mobile signal; fast broadband available"]
Tucked at the end of a quiet close, this modern five-bedroom detached house is arranged over three floors and offers versatile family accommodation with open countryside to the rear. Ground-floor bi-fold doors from the kitchen/diner create a strong indoor–outdoor flow, ideal for family life and summer entertaining. The principal bedroom includes an en-suite; two further double bedrooms are on the top floor, useful for guests or home working.
Externally the property sits on a decent plot with a generous driveway and a detached double garage providing ample parking and storage. The rear garden is low maintenance, mostly lawn, and backs directly onto open fields for privacy and pleasant rural outlooks. The home was constructed in the early 2000s and benefits from double glazing and a gas boiler with radiators.
Practical positives include freehold tenure, NO ONWARD CHAIN for a quicker sale process, fast local broadband and low local crime. Notable points to consider: Council Tax is described as expensive, the front garden is small, and the property sits within a small, quiet close which may feel secluded for some. Mobile signal is average. Measurements and some plan details are approximate and should be verified if critical.
Overall this is a modern, well-presented family house in an affluent, village setting close to good local schools and countryside. It suits buyers seeking substantial living space with flexible bedroom arrangements and easy access to rural walks, while accepting higher council tax and a compact front garden.
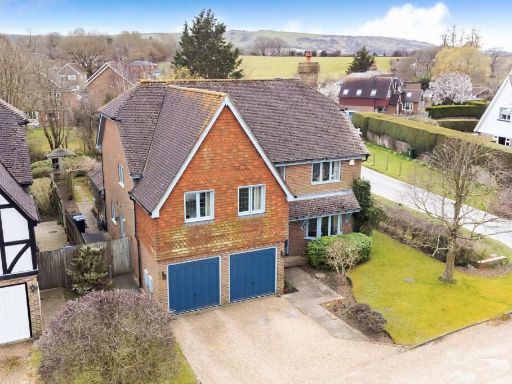 5 bedroom detached house for sale in Norlington Court, Ringmer, BN8 — £950,000 • 5 bed • 3 bath • 2520 ft²
5 bedroom detached house for sale in Norlington Court, Ringmer, BN8 — £950,000 • 5 bed • 3 bath • 2520 ft²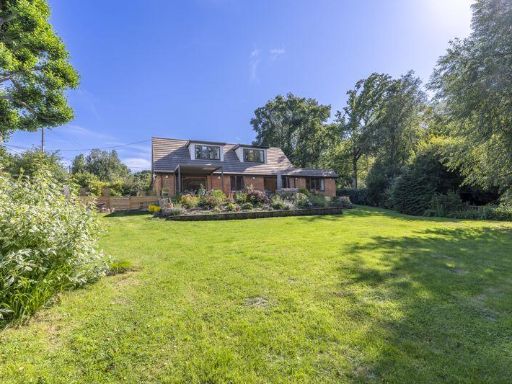 3 bedroom detached house for sale in Hazeldene Lane, North Chailey, Lewes, BN8 — £950,000 • 3 bed • 3 bath • 2166 ft²
3 bedroom detached house for sale in Hazeldene Lane, North Chailey, Lewes, BN8 — £950,000 • 3 bed • 3 bath • 2166 ft²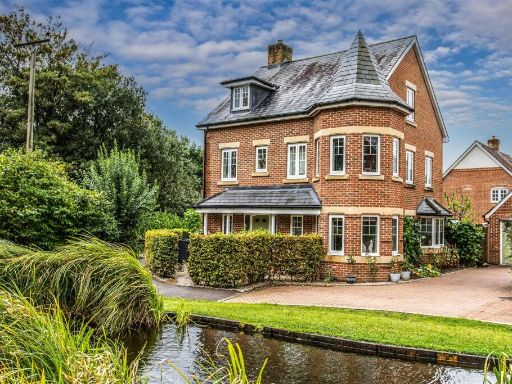 4 bedroom detached house for sale in Rolling Mill, Maresfield, Uckfield TN22 2BF, TN22 — £650,000 • 4 bed • 3 bath • 1205 ft²
4 bedroom detached house for sale in Rolling Mill, Maresfield, Uckfield TN22 2BF, TN22 — £650,000 • 4 bed • 3 bath • 1205 ft²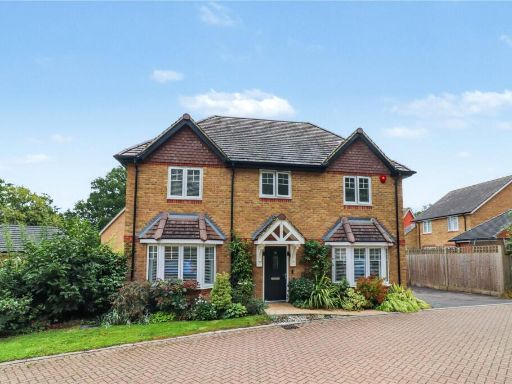 4 bedroom detached house for sale in Charters Gate Way, Wivelsfield Green, RH17 — £750,000 • 4 bed • 2 bath • 1684 ft²
4 bedroom detached house for sale in Charters Gate Way, Wivelsfield Green, RH17 — £750,000 • 4 bed • 2 bath • 1684 ft²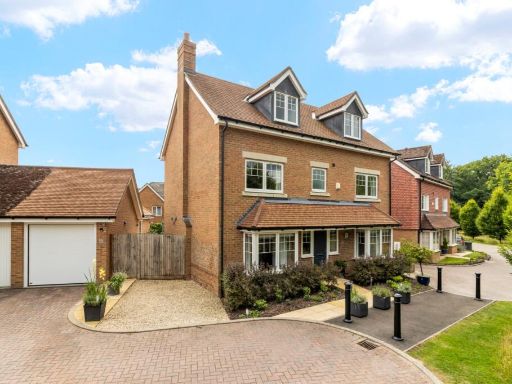 5 bedroom detached house for sale in Ashengate Way, Five Ash Down, Uckfield, East Sussex, TN22 — £575,000 • 5 bed • 4 bath • 1784 ft²
5 bedroom detached house for sale in Ashengate Way, Five Ash Down, Uckfield, East Sussex, TN22 — £575,000 • 5 bed • 4 bath • 1784 ft²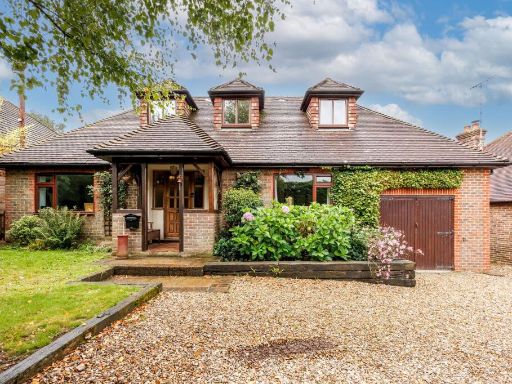 4 bedroom detached house for sale in Coldharbour Lane, North Chailey, BN8 — £810,000 • 4 bed • 2 bath • 2102 ft²
4 bedroom detached house for sale in Coldharbour Lane, North Chailey, BN8 — £810,000 • 4 bed • 2 bath • 2102 ft²