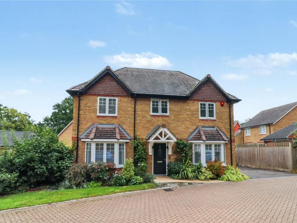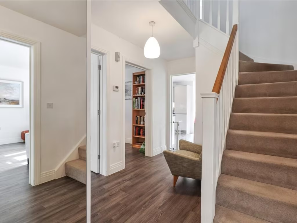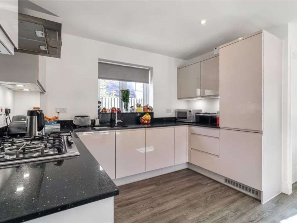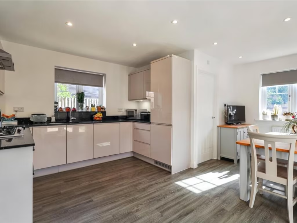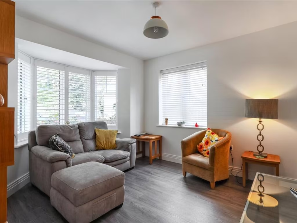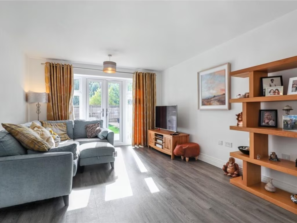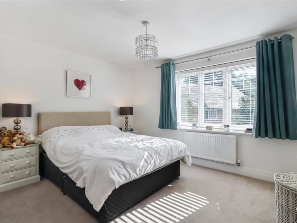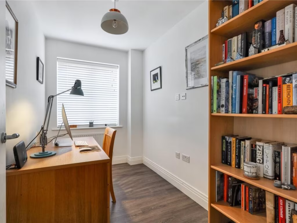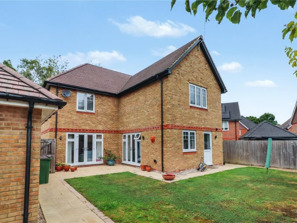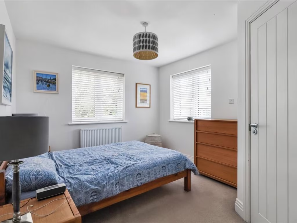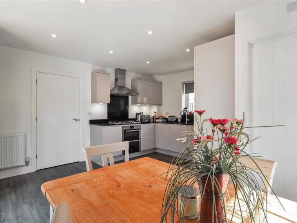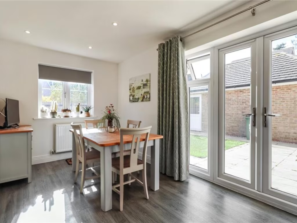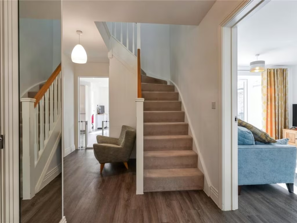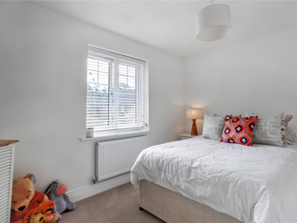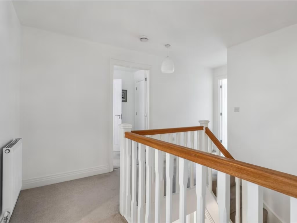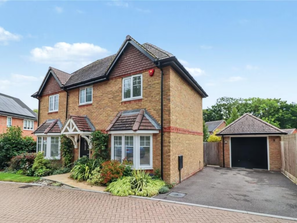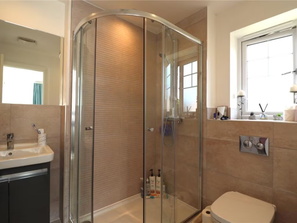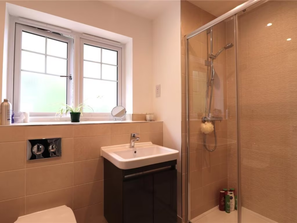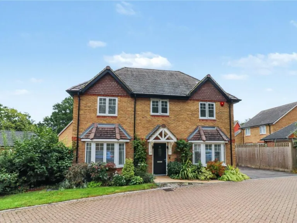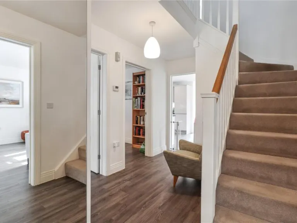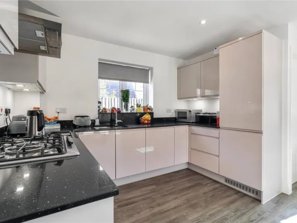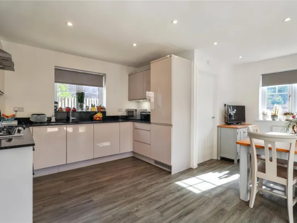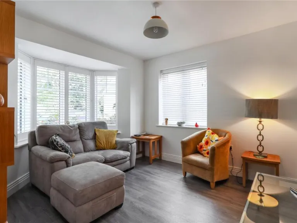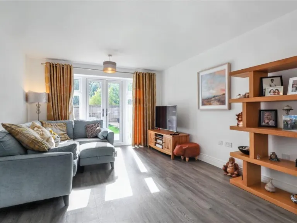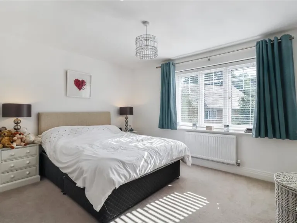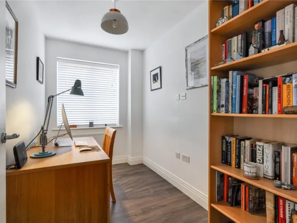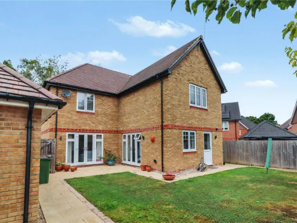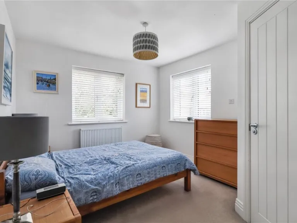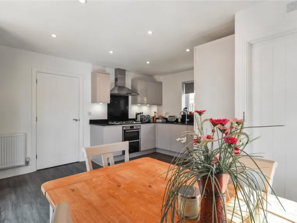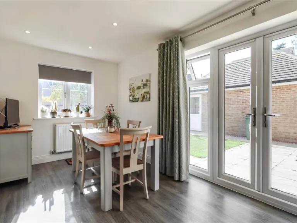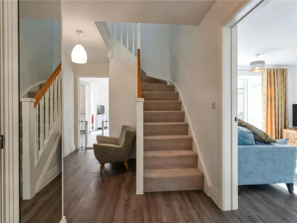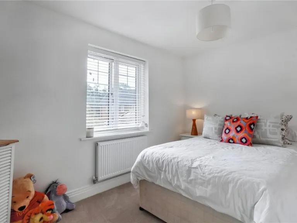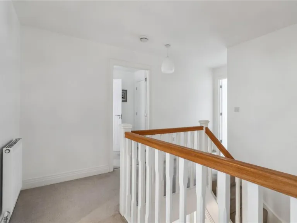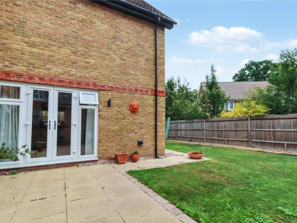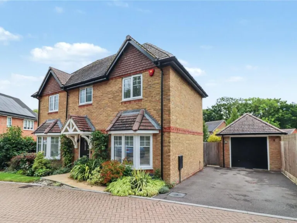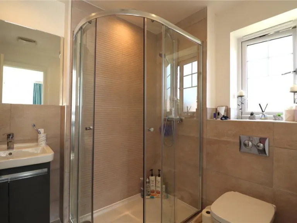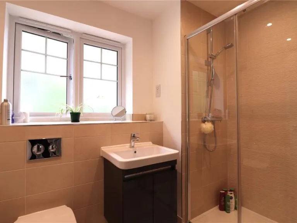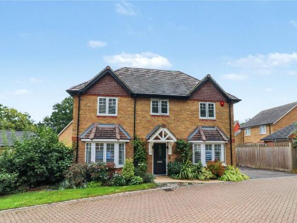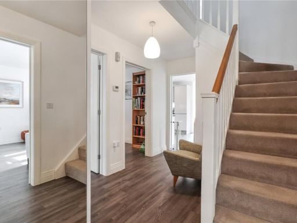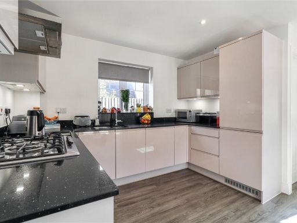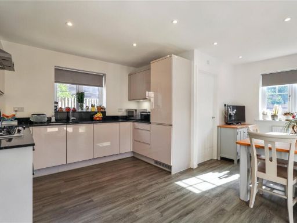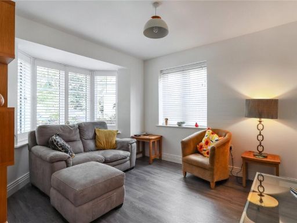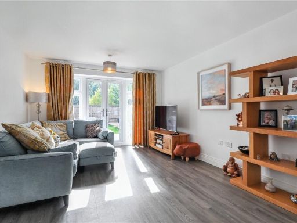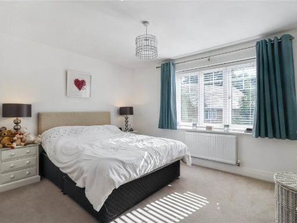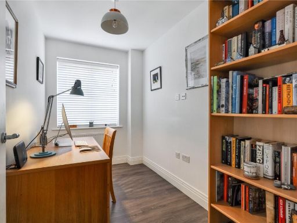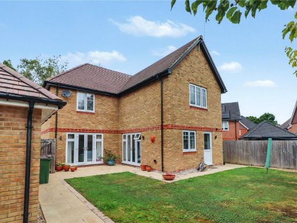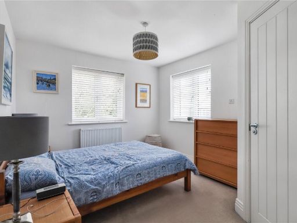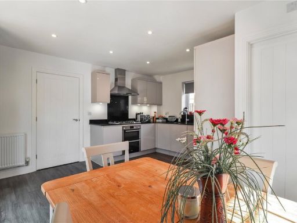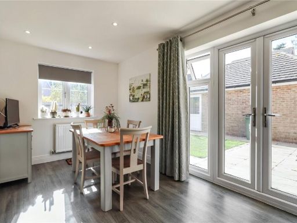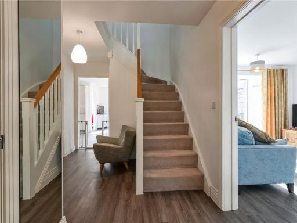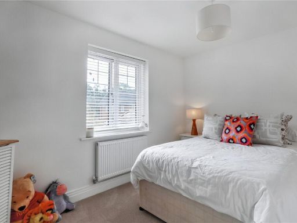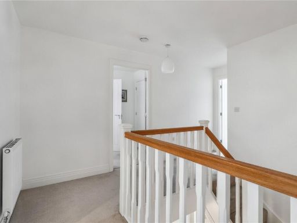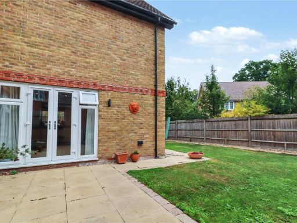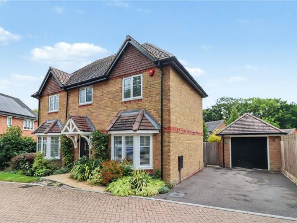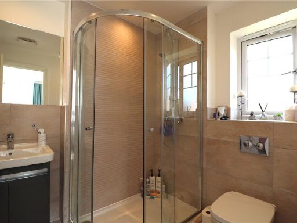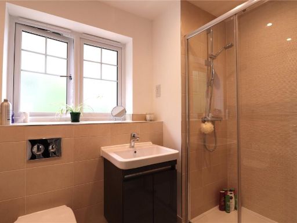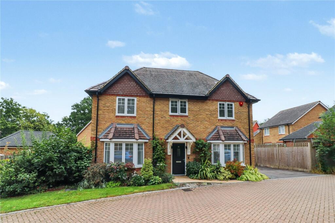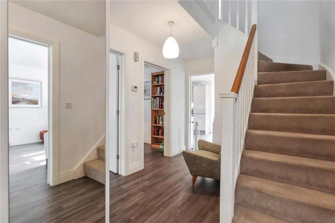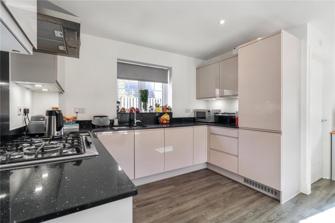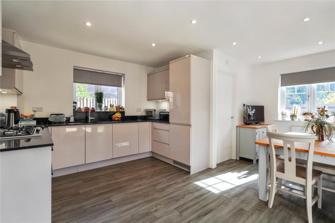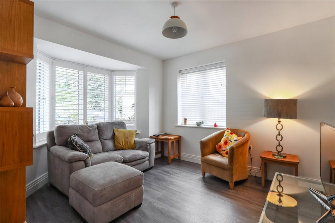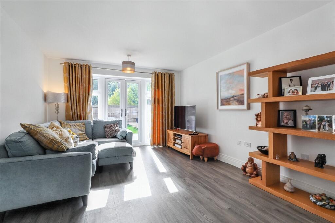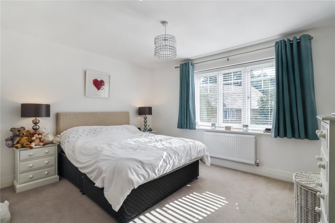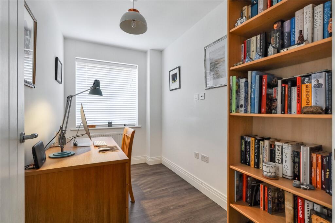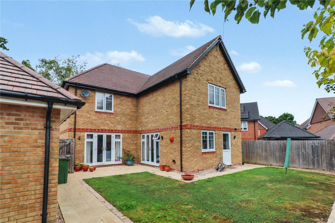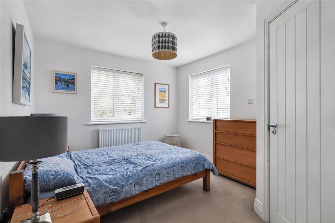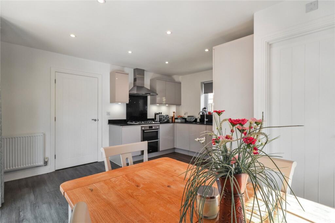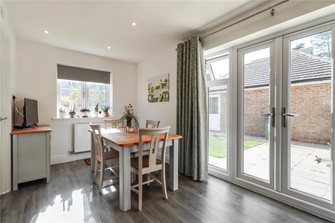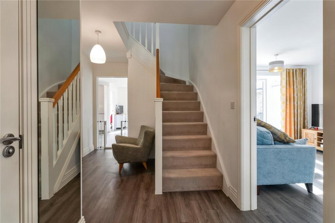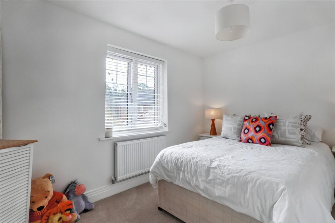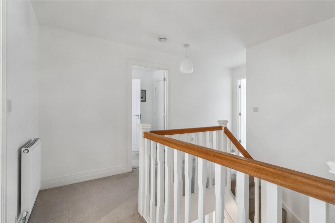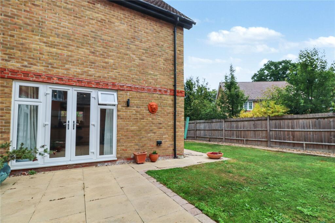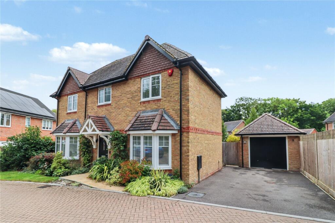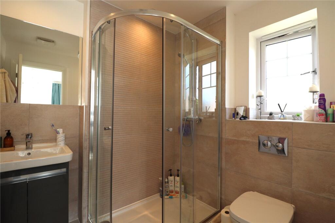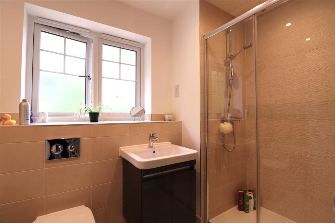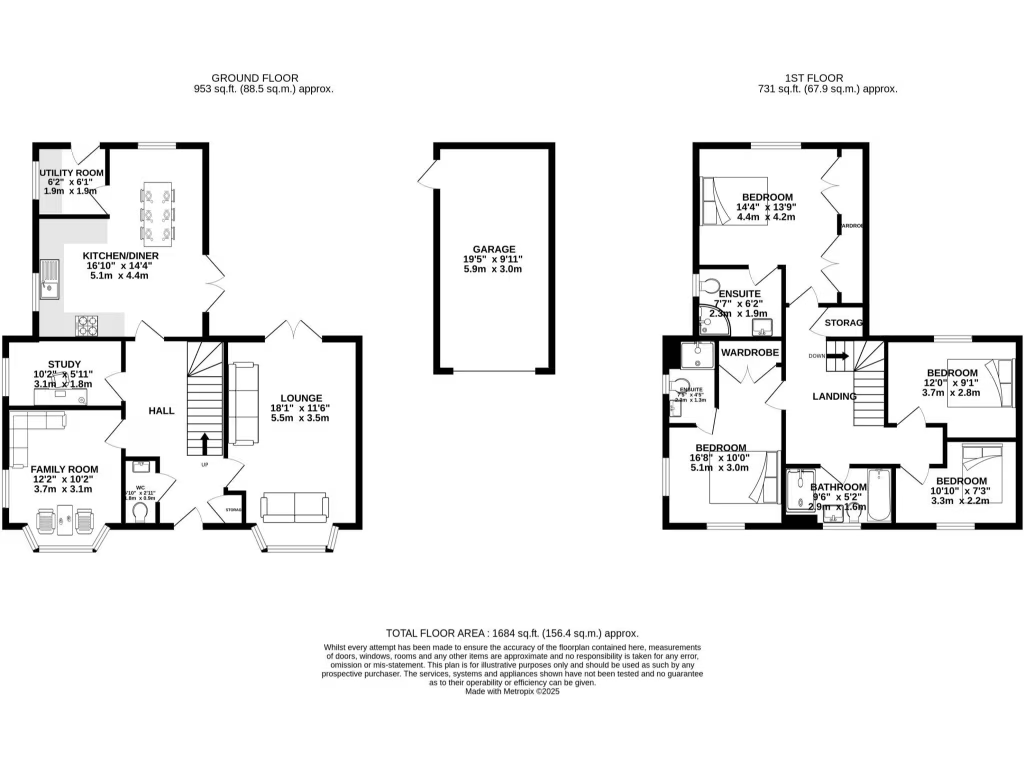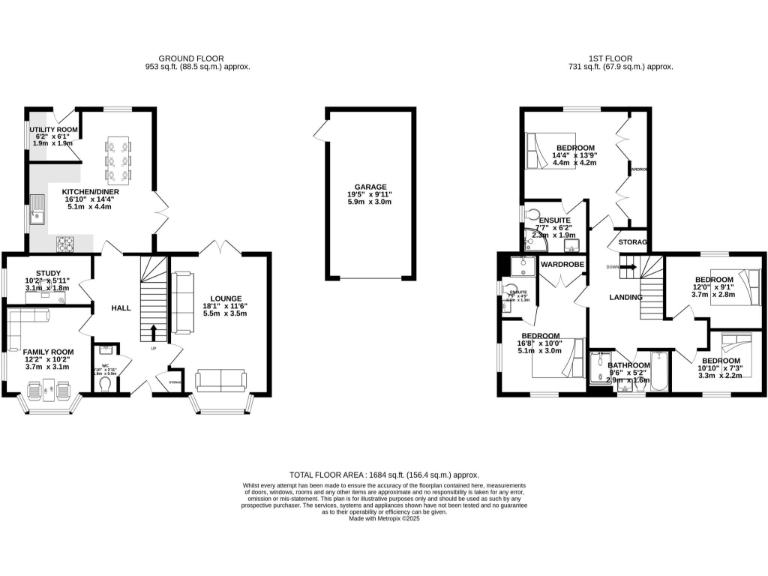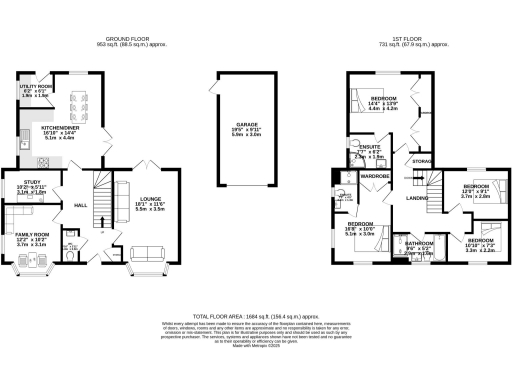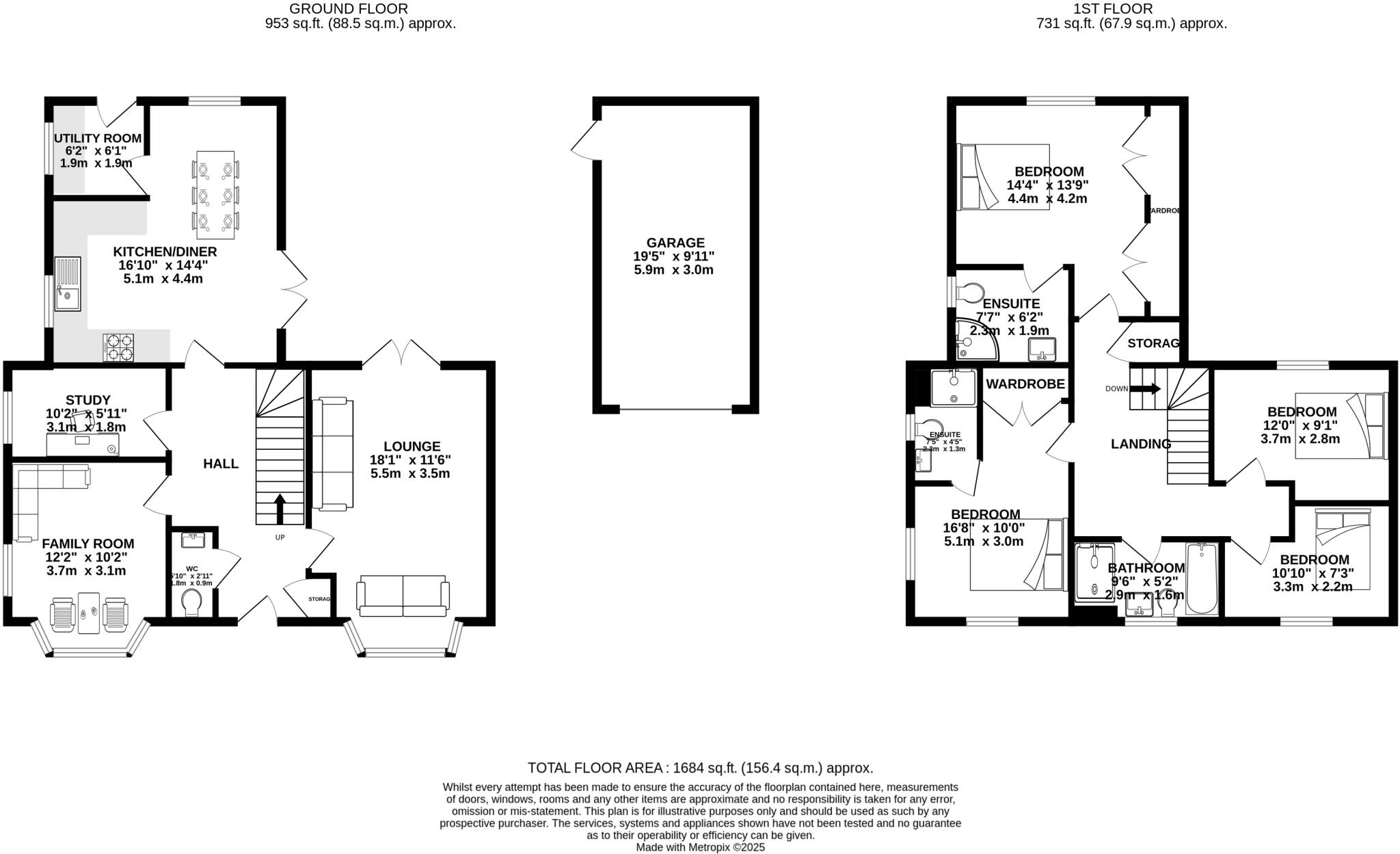Summary - 56, CHARTERS GATE WAY RH17 7EW
4 bed 2 bath Detached
Double-fronted detached house in quiet village cul-de-sac
Set in a peaceful village cul-de-sac, this double-fronted four-bedroom detached home suits growing families seeking space and village life. The entrance hall leads into bright, well-proportioned reception rooms arranged for everyday living and entertaining.
The heart of the house is a large open-plan kitchen/dining room with quartz worktops, integrated appliances and patio doors opening onto a south-facing garden. A separate utility room, a large living room with bay window and patio doors, plus a snug and a dedicated study provide flexible living and genuine home‑working space.
Upstairs are four generous bedrooms; the principal bedroom and the second bedroom both have en‑suites and built-in wardrobes. The family bathroom serves two further double bedrooms. Outside there is a detached garage, driveway parking and multiple garden seating areas for sun and privacy.
Practical notes: the home is well presented and largely turnkey, but overall room and plot sizes are average for this type of suburban house. Council tax is described as expensive. Buyers wanting a larger garden or very large rooms should note the plot and room proportions are modest compared with larger country properties.
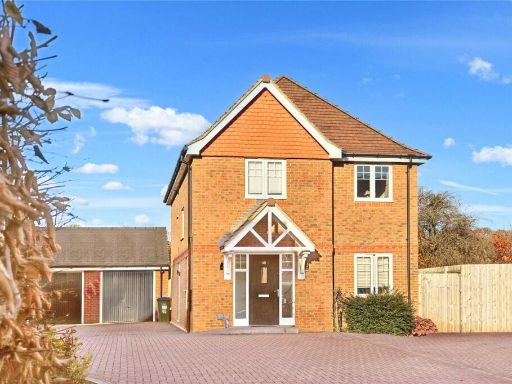 4 bedroom detached house for sale in Charters Gate Way, Wivelsfield Green, East Sussex, RH17 — £540,000 • 4 bed • 2 bath • 1157 ft²
4 bedroom detached house for sale in Charters Gate Way, Wivelsfield Green, East Sussex, RH17 — £540,000 • 4 bed • 2 bath • 1157 ft²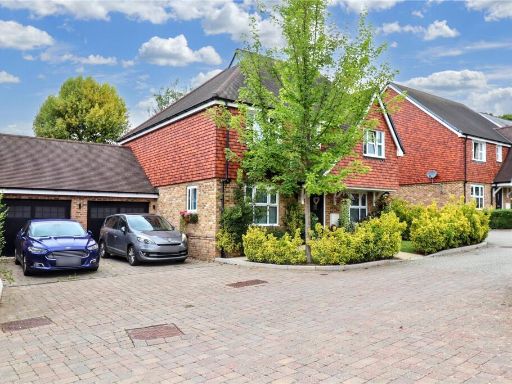 4 bedroom detached house for sale in Ridgeway, Haywards Heath, West Sussex, RH17 — £750,000 • 4 bed • 2 bath • 1912 ft²
4 bedroom detached house for sale in Ridgeway, Haywards Heath, West Sussex, RH17 — £750,000 • 4 bed • 2 bath • 1912 ft²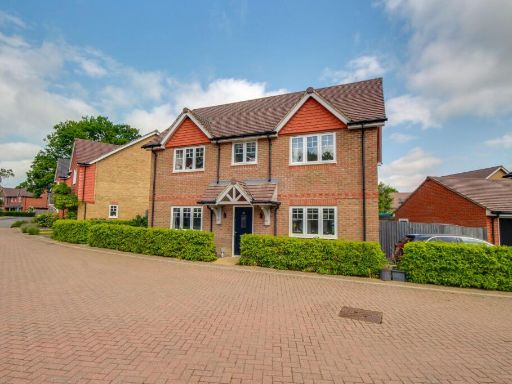 4 bedroom detached house for sale in Charters Gate Way, Wivelsfield Green, RH17 — £650,000 • 4 bed • 2 bath • 975 ft²
4 bedroom detached house for sale in Charters Gate Way, Wivelsfield Green, RH17 — £650,000 • 4 bed • 2 bath • 975 ft²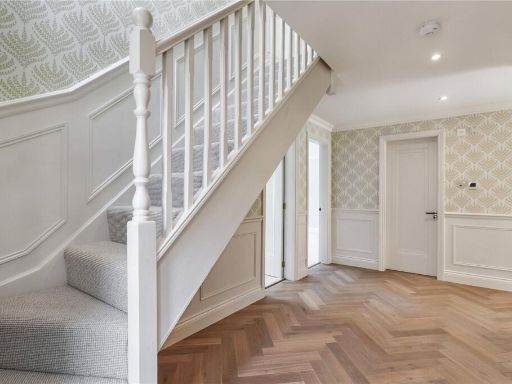 4 bedroom detached house for sale in Clayton Drive, Burgess Hill, West Sussex, RH15 — £700,000 • 4 bed • 2 bath • 1576 ft²
4 bedroom detached house for sale in Clayton Drive, Burgess Hill, West Sussex, RH15 — £700,000 • 4 bed • 2 bath • 1576 ft²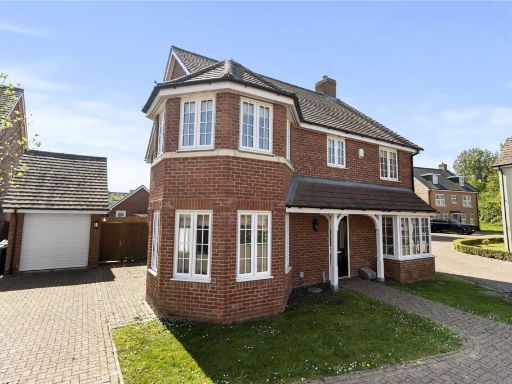 4 bedroom detached house for sale in Berkley Avenue, Hailsham, East Sussex, BN27 — £425,000 • 4 bed • 3 bath • 1483 ft²
4 bedroom detached house for sale in Berkley Avenue, Hailsham, East Sussex, BN27 — £425,000 • 4 bed • 3 bath • 1483 ft²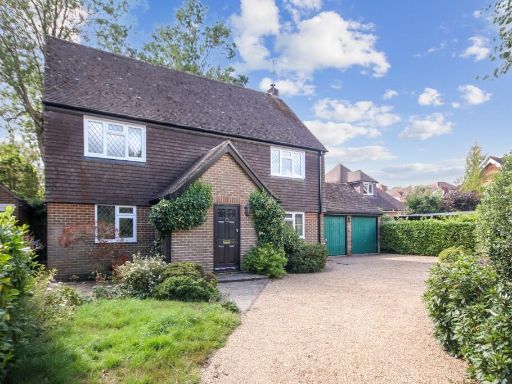 4 bedroom detached house for sale in Marlpit Close, East Grinstead, West Sussex, RH19 — £675,000 • 4 bed • 1 bath • 1752 ft²
4 bedroom detached house for sale in Marlpit Close, East Grinstead, West Sussex, RH19 — £675,000 • 4 bed • 1 bath • 1752 ft²