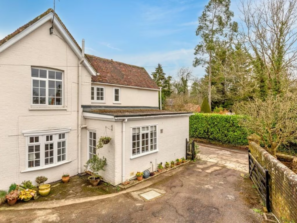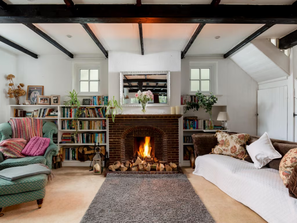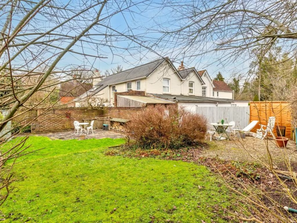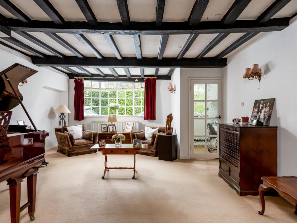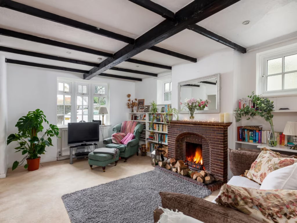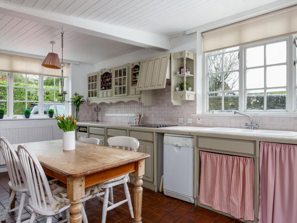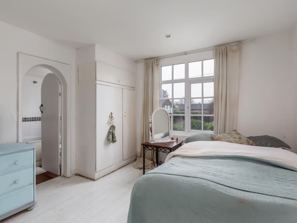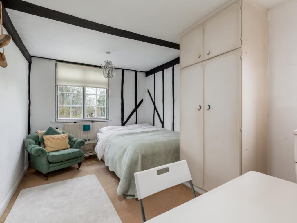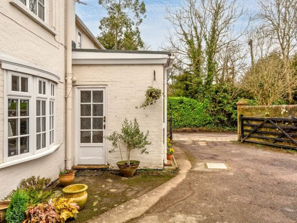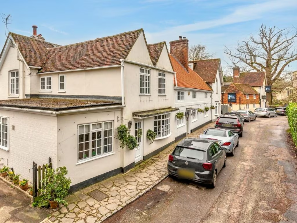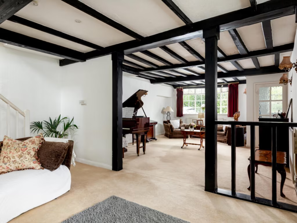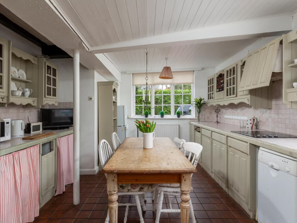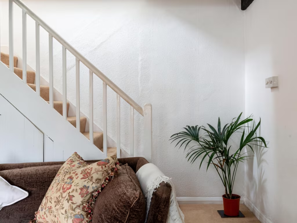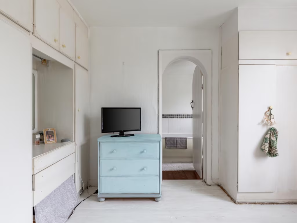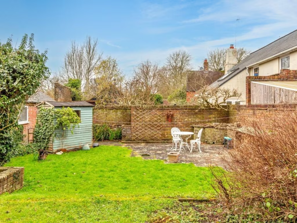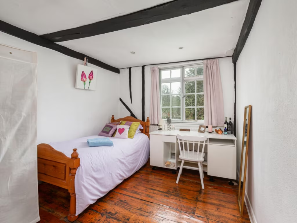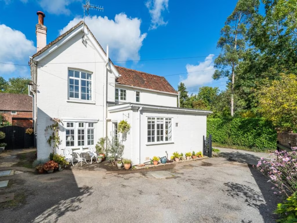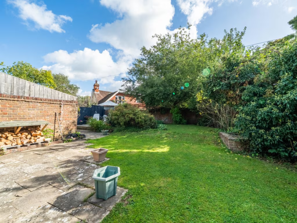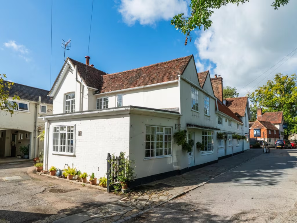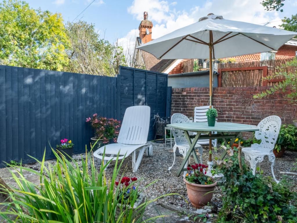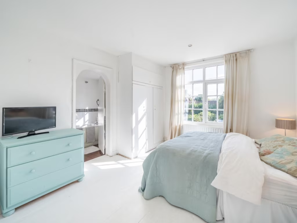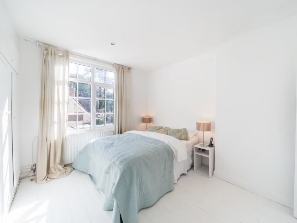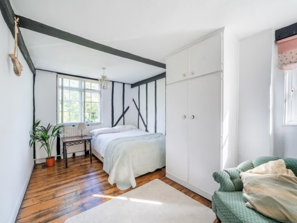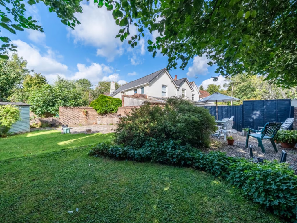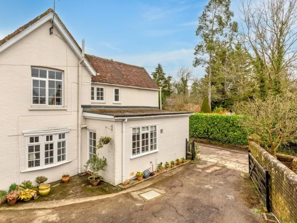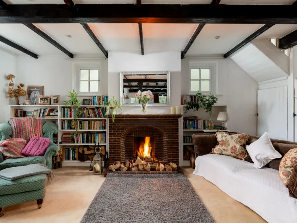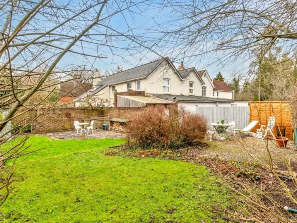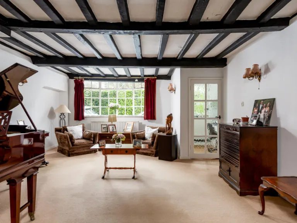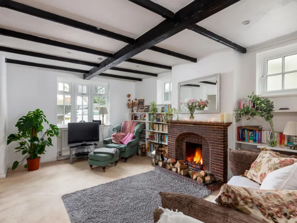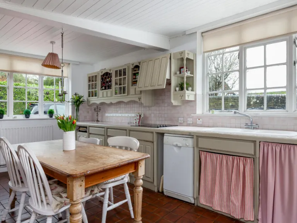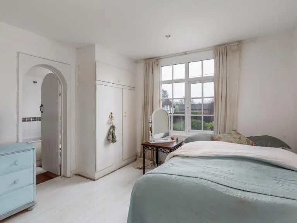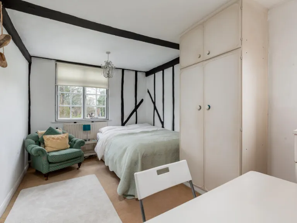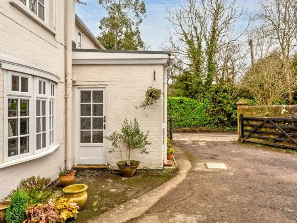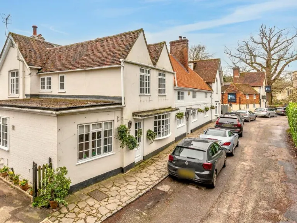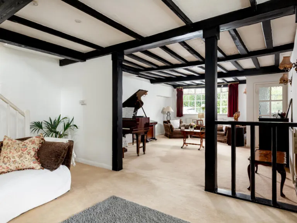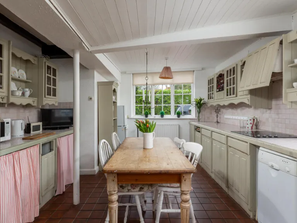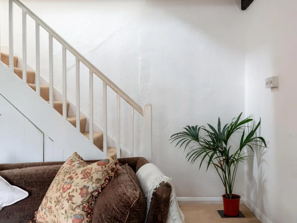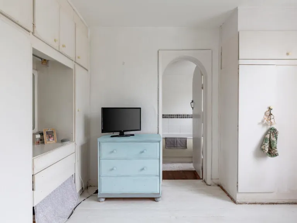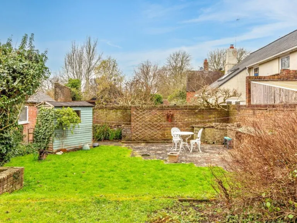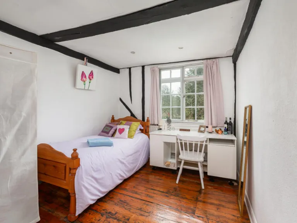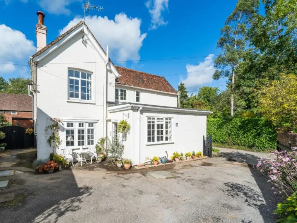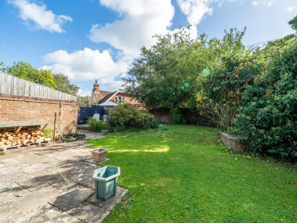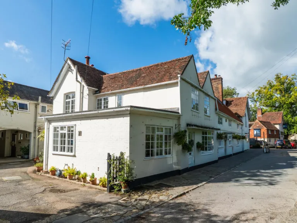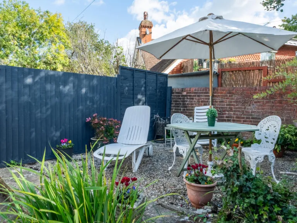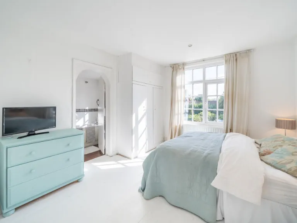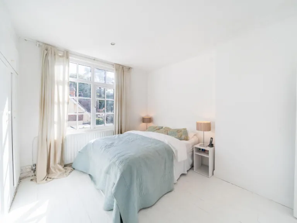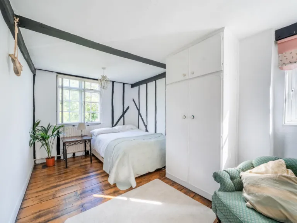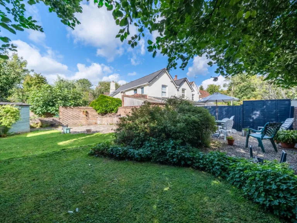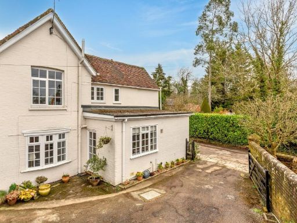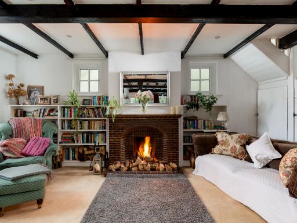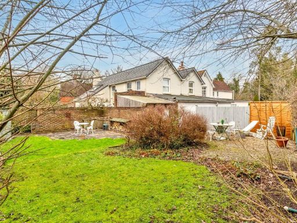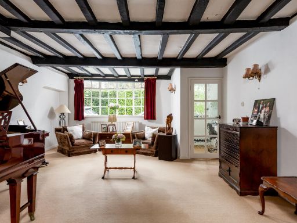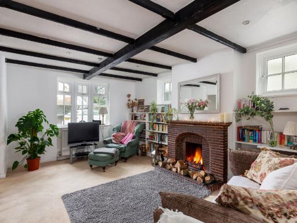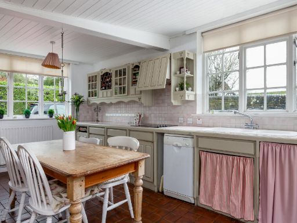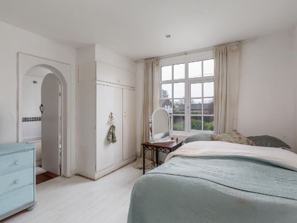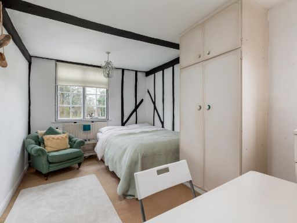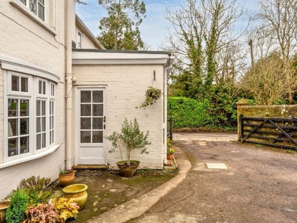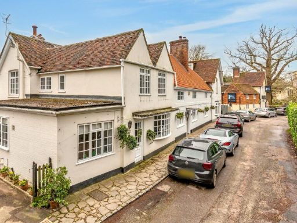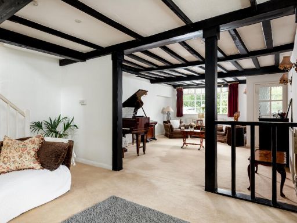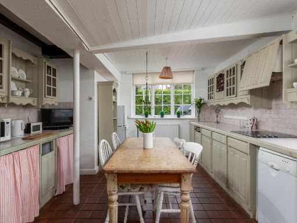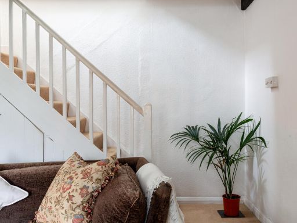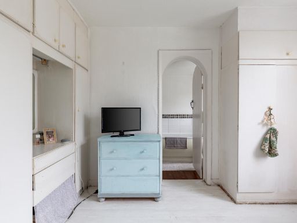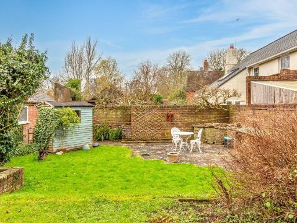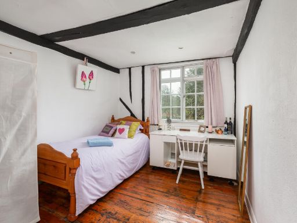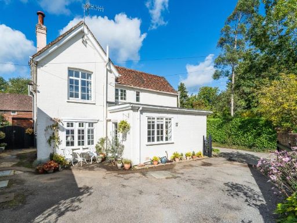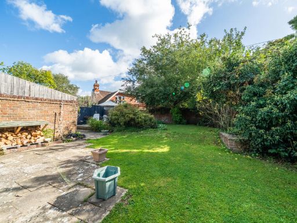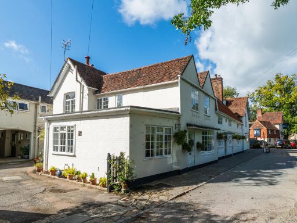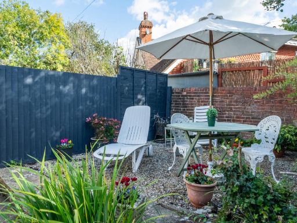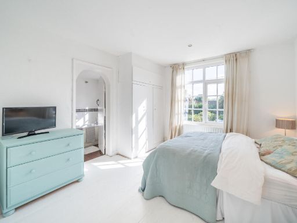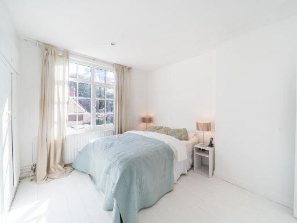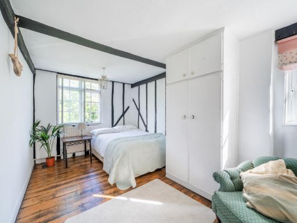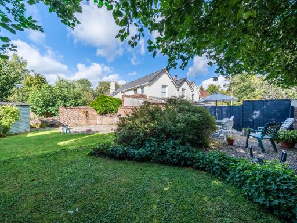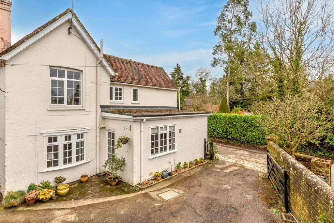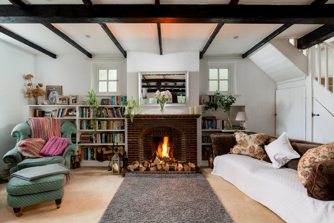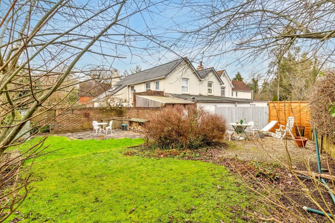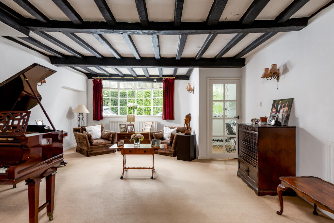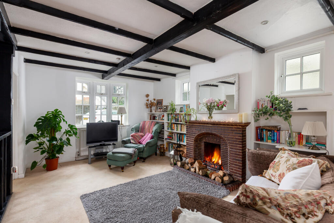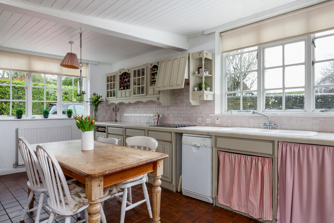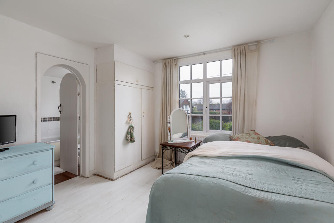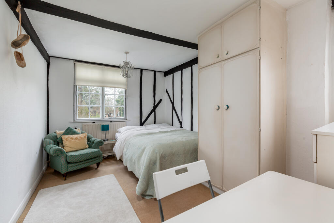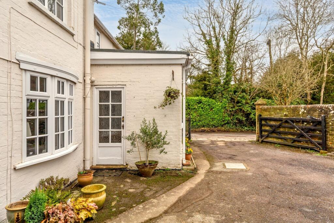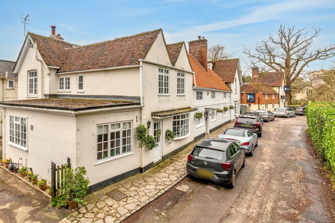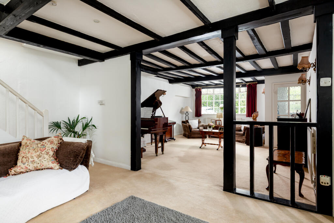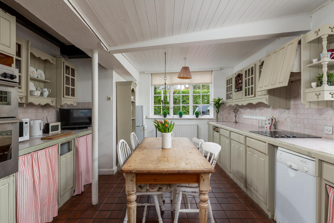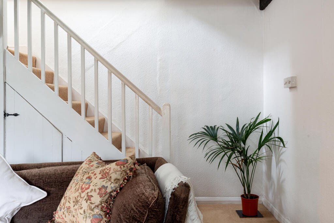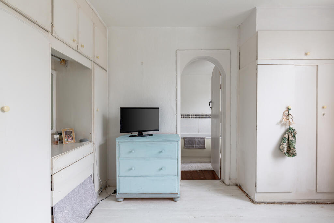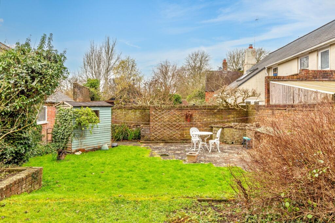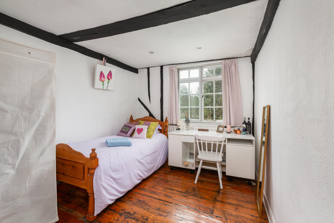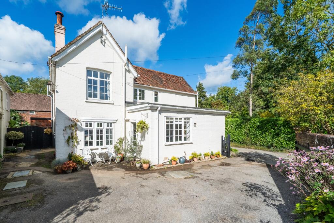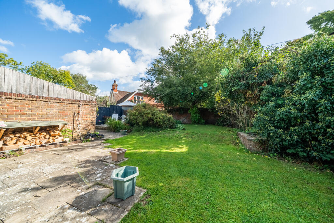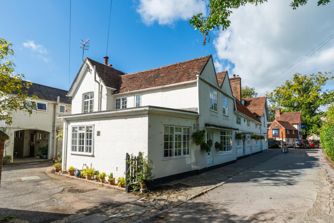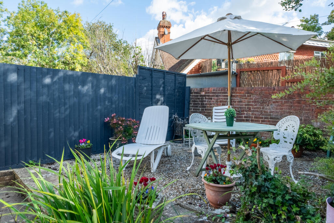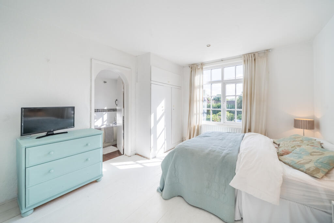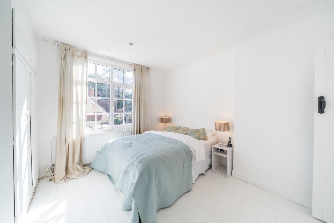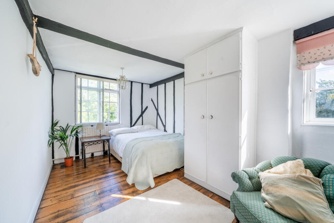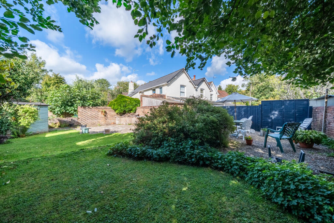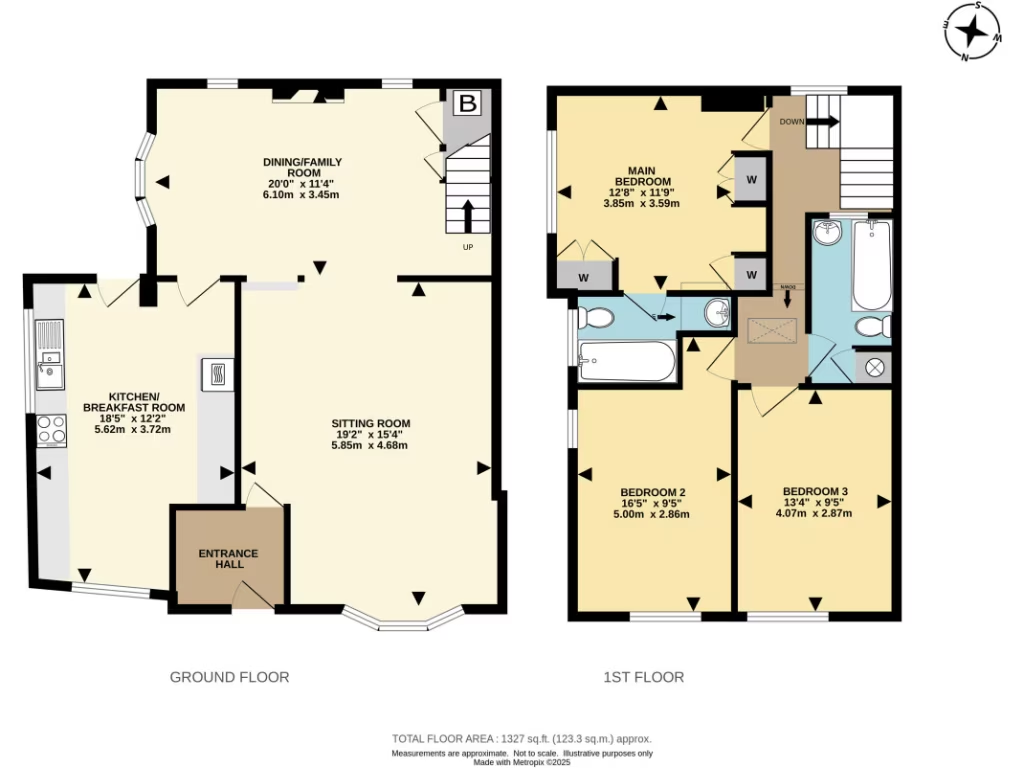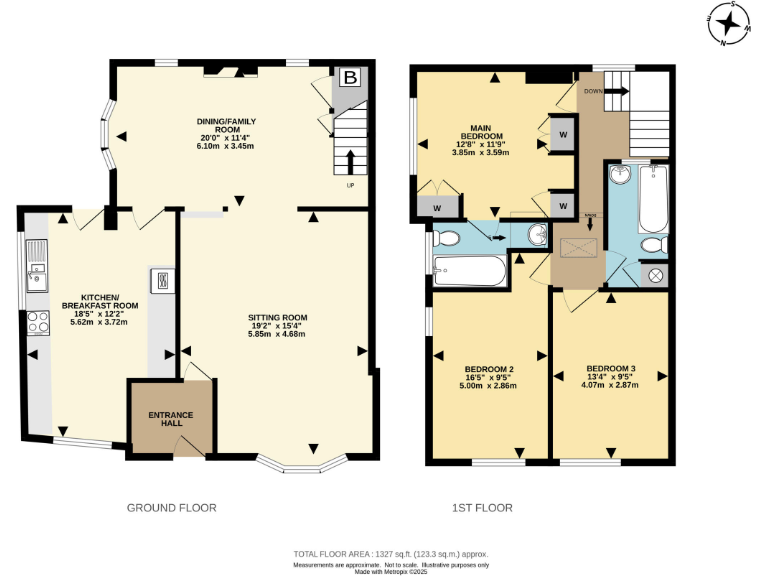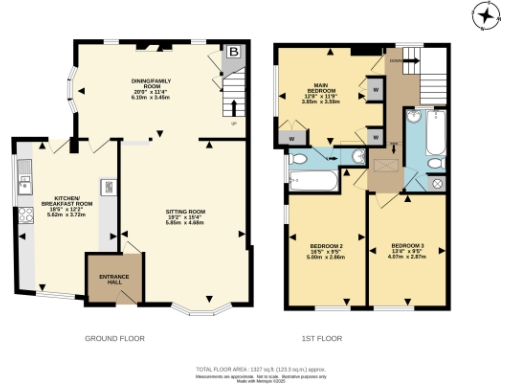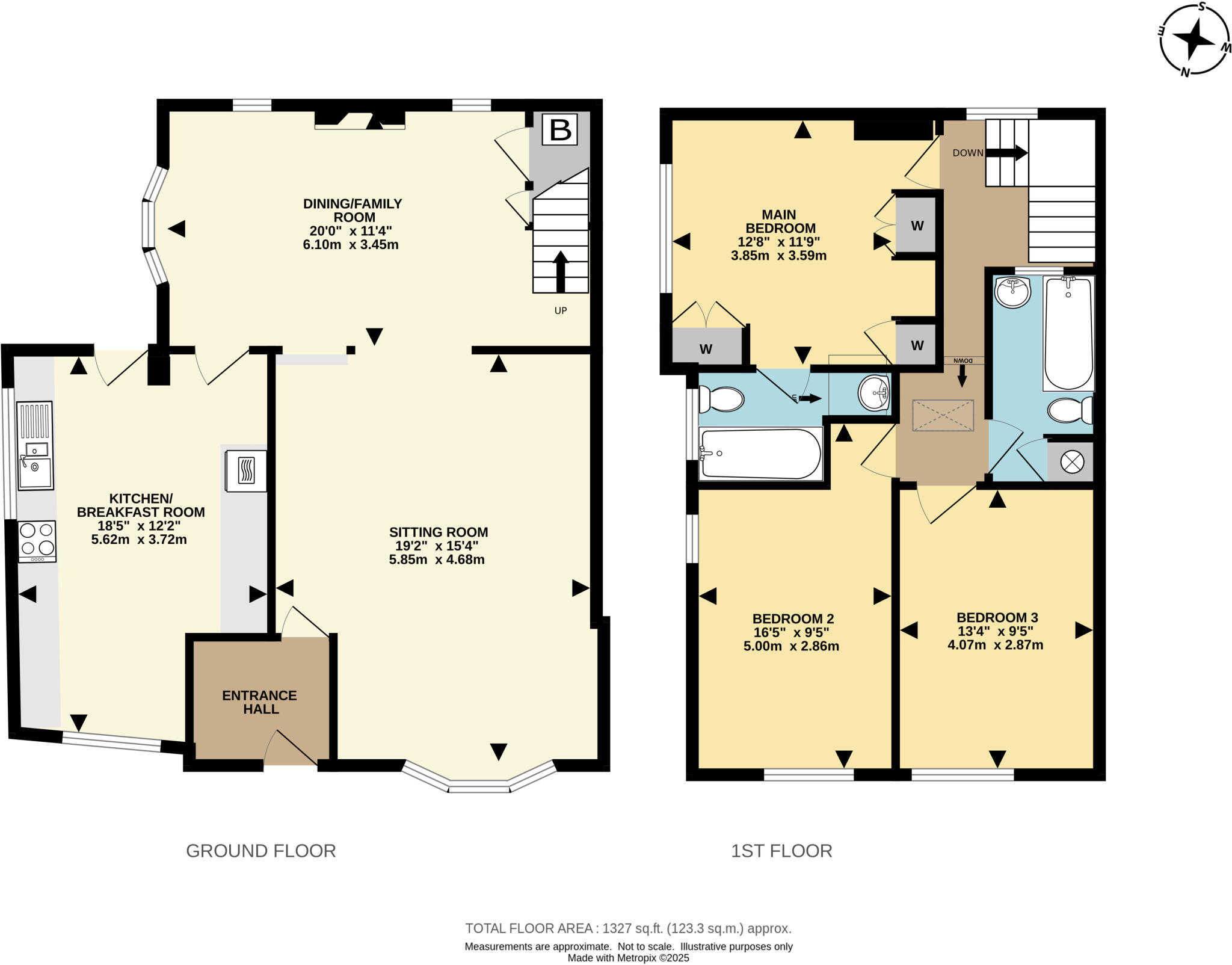Summary - CONCEPT HOUSE, THE STREET RH6 0DS
3 bed 2 bath Semi-Detached
Spacious Edwardian cottage with private south garden and gated parking in Charlwood village.
3 double bedrooms, master bedroom with ensuite
1,327 sq ft of living space over two floors
South-facing private garden, well tucked away
Gated driveway; scope to re-erect detached garage (subject consents)
Original features: exposed beams, bay window, open fireplace
Solid brick walls likely without insulation; updating recommended
Area records higher-than-average crime; check local safety
Council tax level described as expensive
Formerly part of the village store, this 1,327 sq ft Edwardian semi-detached cottage sits on a quiet one-way street in the heart of Charlwood. The house mixes character details—exposed beams, bay window and a rear open fireplace—with surprisingly generous, dual-aspect living spaces that feel larger than the typical cottage. A gated driveway and scope to re-erect a detached garage add practical convenience for car owners.
The layout works well for families: an open plan kitchen/dining room, a sizable sitting room and three double bedrooms including an ensuite to the principal. The south-facing, tucked-away garden offers privacy and afternoon sun, creating a pleasant outdoor room for children or gardening. Fast broadband and local primary schools rated Good make the location family-friendly.
Buyers should note a few material points: the property has solid brick walls likely without cavity insulation, the construction is early 20th century so some updating may be needed, and council tax is described as expensive. The immediate area records higher crime levels than average; prospective purchasers should satisfy themselves on safety and security measures. Parking is on a gated driveway with former garage footprint available subject to consents.
Overall this is a character-rich village home that delivers space and period charm at a realistic price point for the area. It will suit buyers who value village living and are happy to carry modest modernisation and improve thermal performance over time.
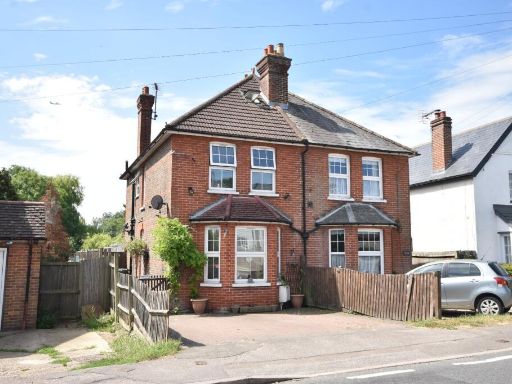 3 bedroom semi-detached house for sale in The Street, Charlwood, Horley, RH6 — £500,000 • 3 bed • 2 bath • 1536 ft²
3 bedroom semi-detached house for sale in The Street, Charlwood, Horley, RH6 — £500,000 • 3 bed • 2 bath • 1536 ft²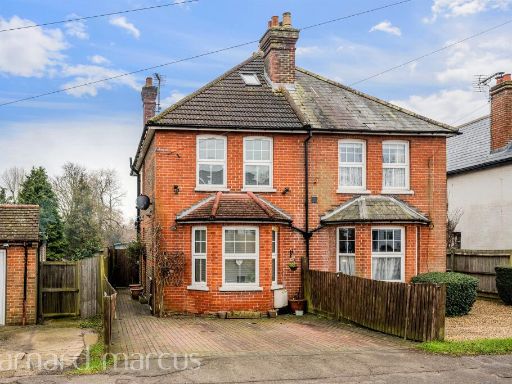 3 bedroom semi-detached house for sale in The Street, Charlwood, Horley, RH6 — £500,000 • 3 bed • 2 bath • 1536 ft²
3 bedroom semi-detached house for sale in The Street, Charlwood, Horley, RH6 — £500,000 • 3 bed • 2 bath • 1536 ft²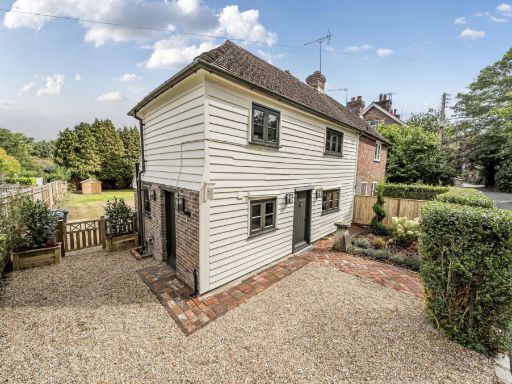 3 bedroom semi-detached house for sale in Lower Road, Forest Row, East Sussex, RH18 — £625,000 • 3 bed • 2 bath • 884 ft²
3 bedroom semi-detached house for sale in Lower Road, Forest Row, East Sussex, RH18 — £625,000 • 3 bed • 2 bath • 884 ft²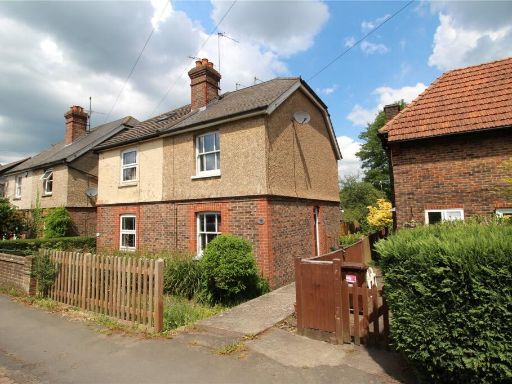 2 bedroom semi-detached house for sale in Hartfield Road, Forest Row, East Sussex, RH18 — £350,000 • 2 bed • 1 bath • 700 ft²
2 bedroom semi-detached house for sale in Hartfield Road, Forest Row, East Sussex, RH18 — £350,000 • 2 bed • 1 bath • 700 ft²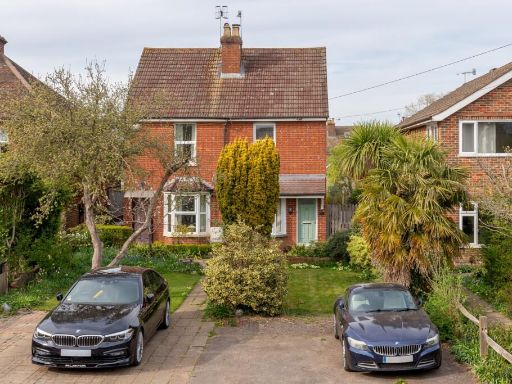 2 bedroom semi-detached house for sale in Ladbroke Road, Horley, Surrey, RH6 — £425,000 • 2 bed • 1 bath • 977 ft²
2 bedroom semi-detached house for sale in Ladbroke Road, Horley, Surrey, RH6 — £425,000 • 2 bed • 1 bath • 977 ft²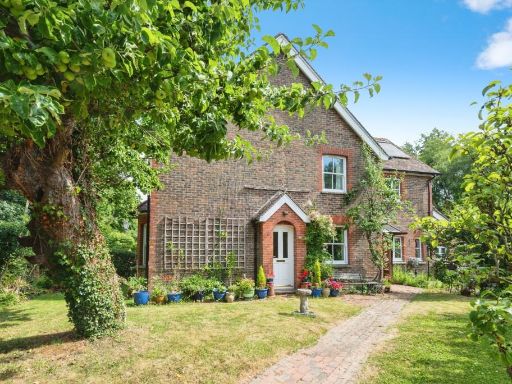 3 bedroom semi-detached house for sale in Norwood Hill Road, Charlwood, Horley, Surrey, RH6 — £425,000 • 3 bed • 3 bath • 1200 ft²
3 bedroom semi-detached house for sale in Norwood Hill Road, Charlwood, Horley, Surrey, RH6 — £425,000 • 3 bed • 3 bath • 1200 ft²