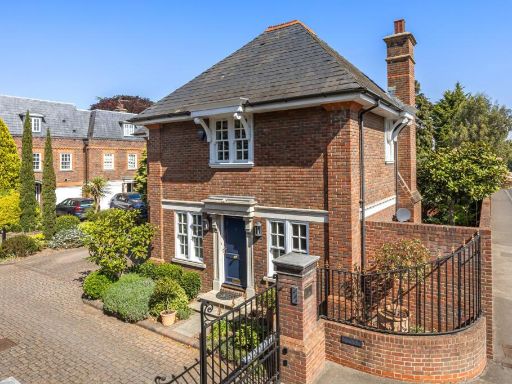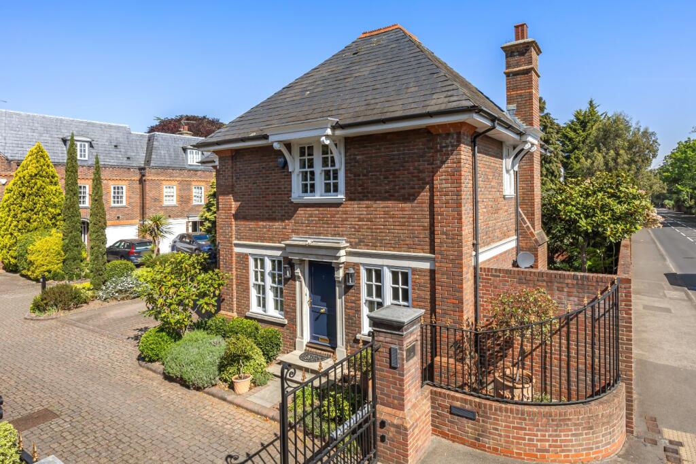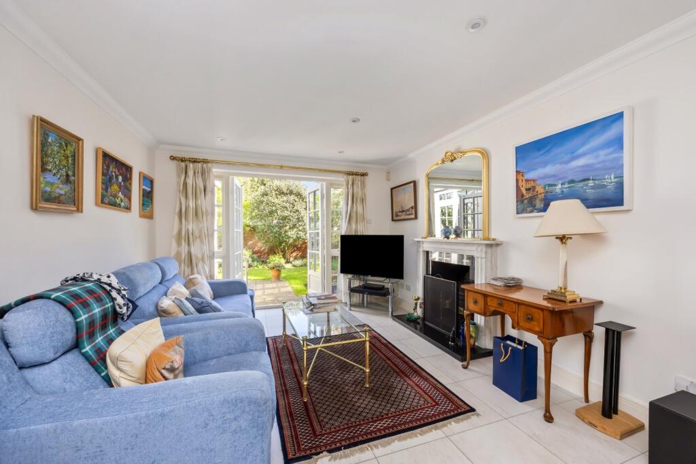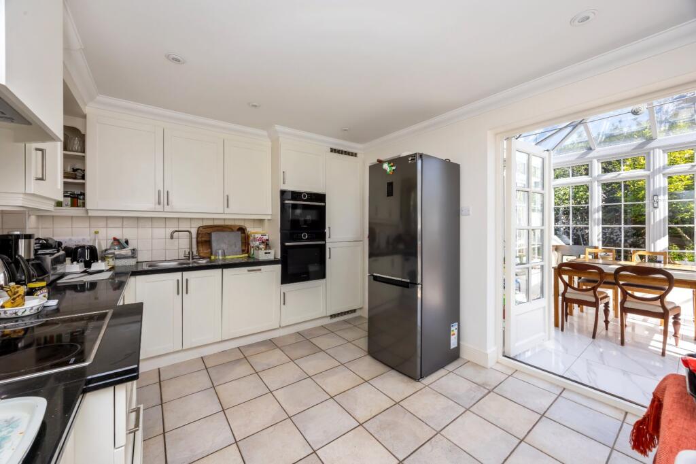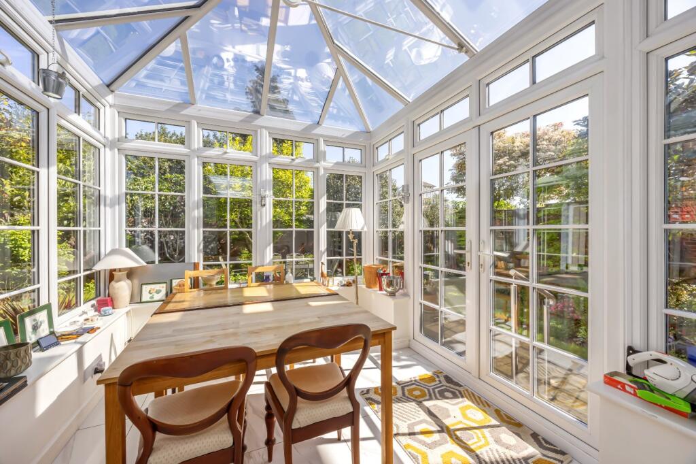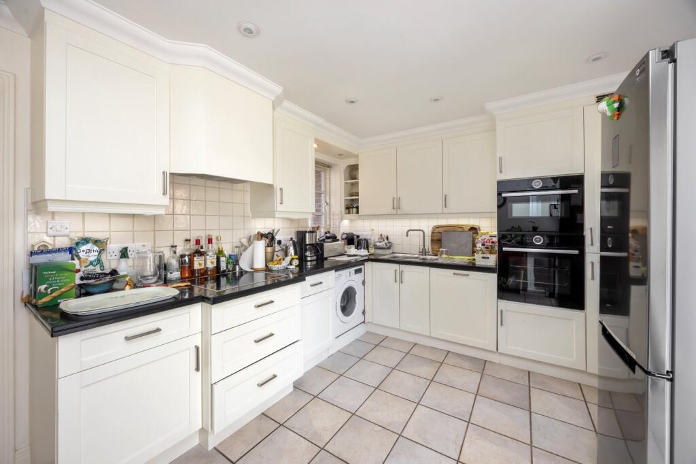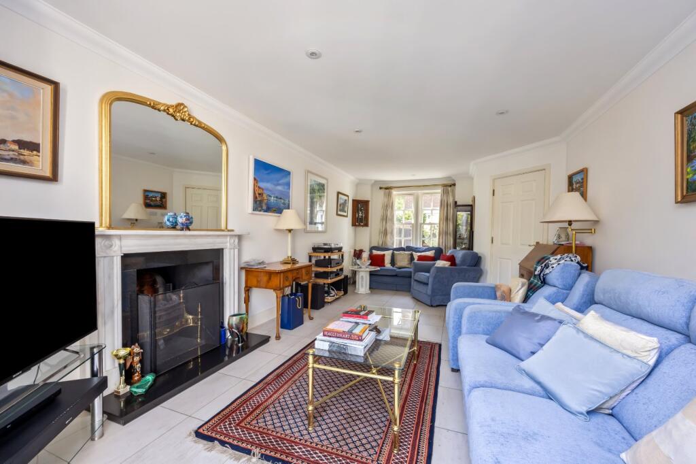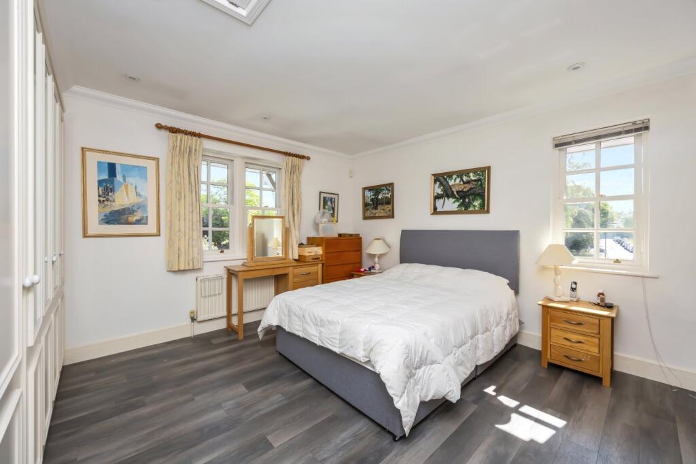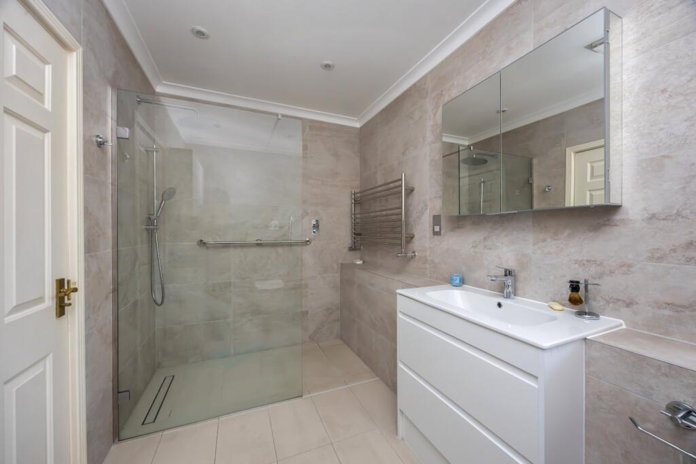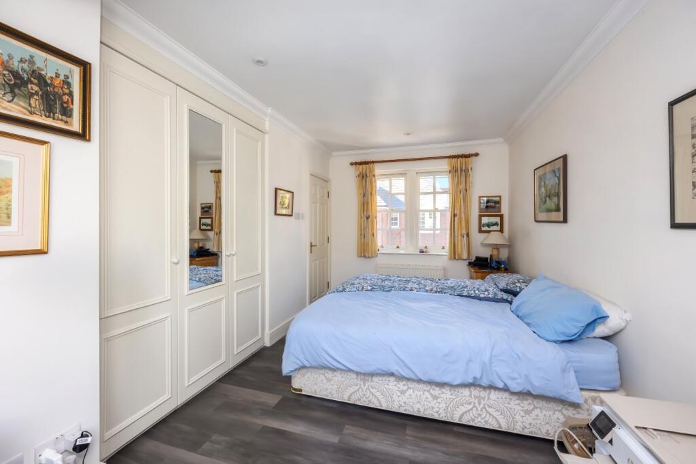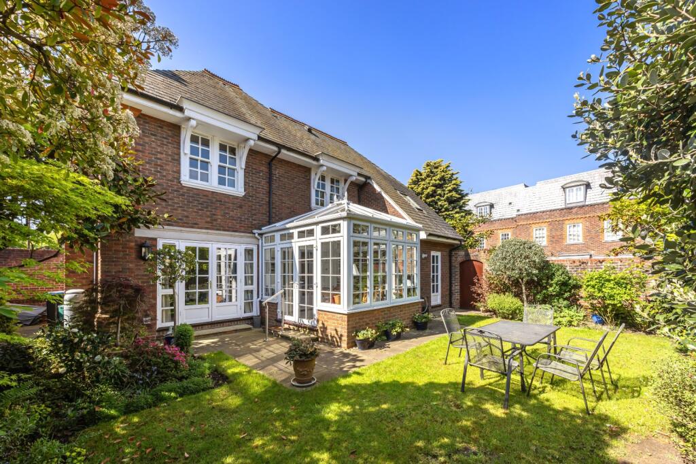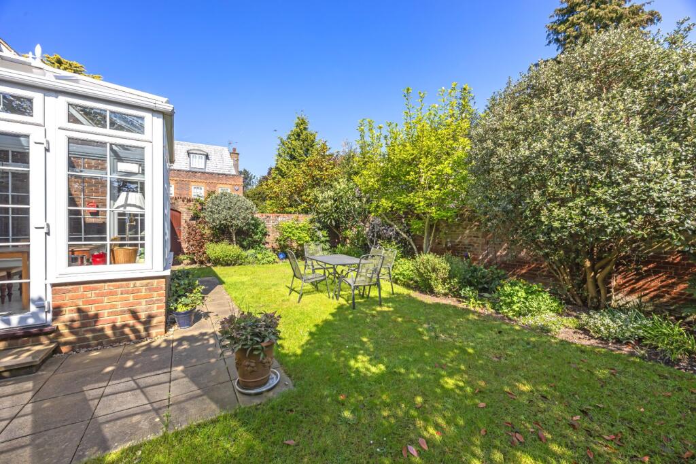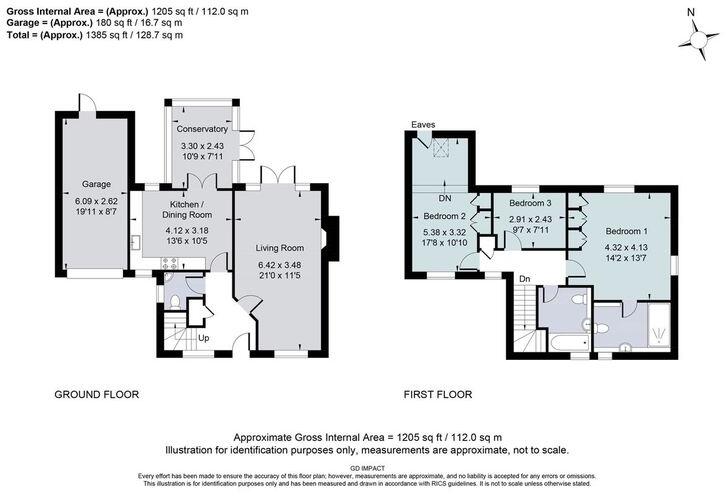Summary - 7 Chartfield Place KT13 9XQ
3 bed 2 bath Detached
Convenient family home minutes from station and town centre, ready to personalise.
Gated development under half a mile from station and High Street
Double-aspect living room with French doors to garden
Main bedroom with modern en suite
Kitchen/dining room leading to conservatory, very light-filled
Private garage plus driveway parking for multiple vehicles
Pretty, manageable south-facing garden and decent plot size
EPC Rating D — energy efficiency below modern standards
Service charge £850 pa; council tax described as quite expensive
Set within a gated development less than half a mile from Weybridge High Street and the mainline station, this three-bedroom detached home offers practical family living with easy commuter access. The layout is straightforward and light-filled: a double-aspect living room with French doors to the garden, a kitchen/dining room opening to a conservatory, and a ground-floor cloakroom. Upstairs there are three bedrooms, the main with a modern en suite, plus a family bathroom.
Externally the house benefits from a pretty, manageable garden, private garage and driveway parking — useful for families who need space for a car and storage. The property is freehold, built in the early 1990s, double-glazed and served by mains gas central heating. Broadband speeds are fast and mobile signal is excellent, which suits home-working and streaming.
Location is a key selling point: excellent local schools and a wide range of sports and leisure amenities nearby, plus fast rail links into London Waterloo (around 31 minutes). The area is affluent and well served for shops, cafés, and riverside activities, making it a comfortable base for family life.
Buyers should note the EPC is rated D and council tax is described as quite expensive. A modest service charge of £850 per year applies for communal maintenance. The house is of average overall size (about 1,205 sq ft) and, while presented well, offers the usual scope for individual updating if a buyer wants to personalise finishes.
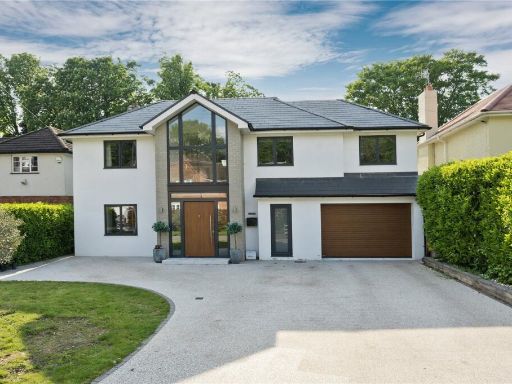 5 bedroom detached house for sale in The Fairway, Weybridge, Surrey, KT13 — £1,500,000 • 5 bed • 3 bath • 2377 ft²
5 bedroom detached house for sale in The Fairway, Weybridge, Surrey, KT13 — £1,500,000 • 5 bed • 3 bath • 2377 ft²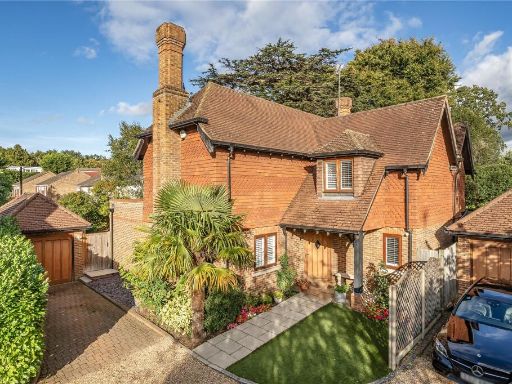 4 bedroom detached house for sale in Pine Grove, Weybridge, KT13 — £1,550,000 • 4 bed • 2 bath • 1378 ft²
4 bedroom detached house for sale in Pine Grove, Weybridge, KT13 — £1,550,000 • 4 bed • 2 bath • 1378 ft²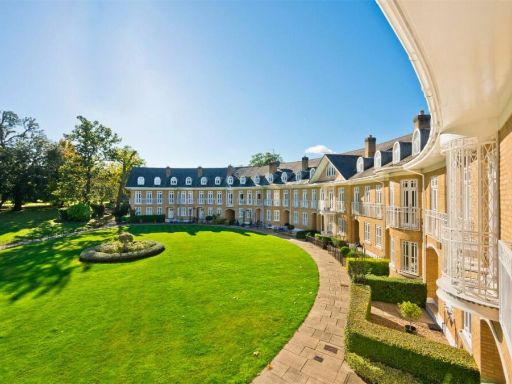 6 bedroom terraced house for sale in Lakeside Grange, Weybridge, Surrey, KT13 — £1,395,000 • 6 bed • 3 bath • 2767 ft²
6 bedroom terraced house for sale in Lakeside Grange, Weybridge, Surrey, KT13 — £1,395,000 • 6 bed • 3 bath • 2767 ft²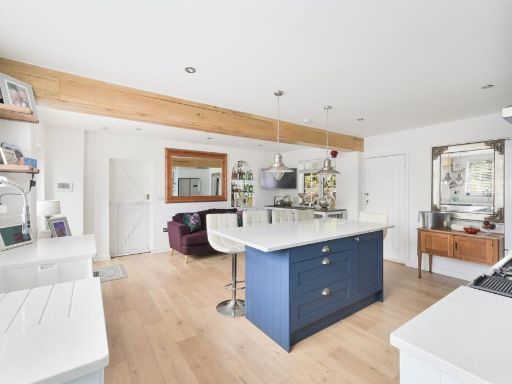 3 bedroom detached house for sale in Brooklands Road, Weybridge, KT13 — £995,000 • 3 bed • 1 bath • 1689 ft²
3 bedroom detached house for sale in Brooklands Road, Weybridge, KT13 — £995,000 • 3 bed • 1 bath • 1689 ft²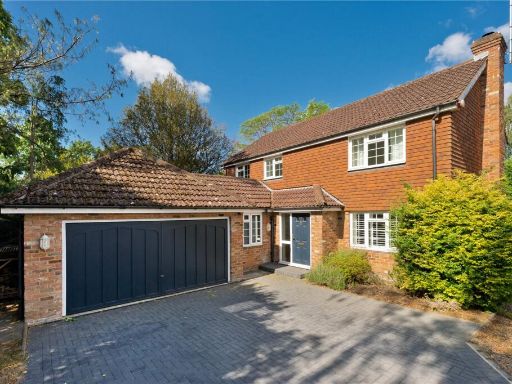 4 bedroom detached house for sale in Village Close, Weybridge, Surrey, KT13 — £1,260,000 • 4 bed • 2 bath • 2137 ft²
4 bedroom detached house for sale in Village Close, Weybridge, Surrey, KT13 — £1,260,000 • 4 bed • 2 bath • 2137 ft²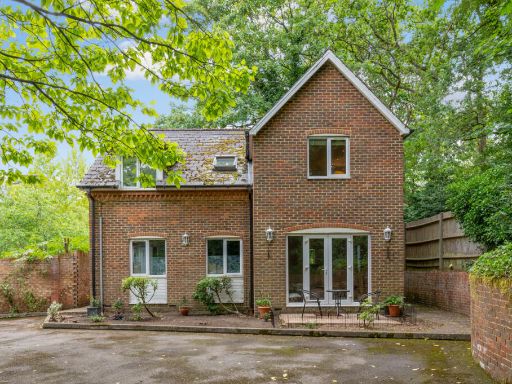 2 bedroom apartment for sale in Elgin Road, WEYBRIDGE, KT13 — £350,000 • 2 bed • 1 bath • 628 ft²
2 bedroom apartment for sale in Elgin Road, WEYBRIDGE, KT13 — £350,000 • 2 bed • 1 bath • 628 ft²























