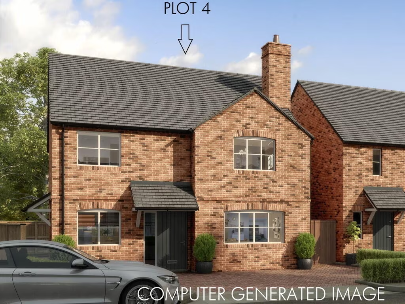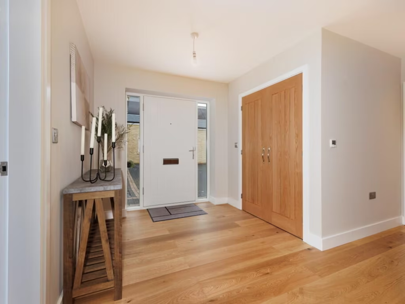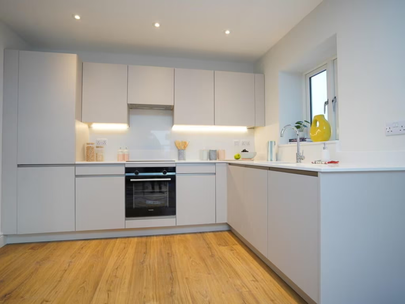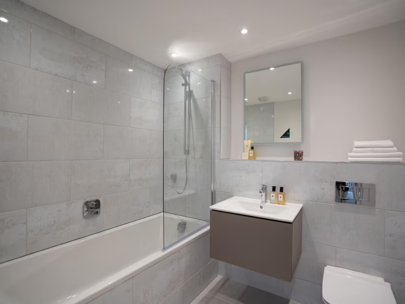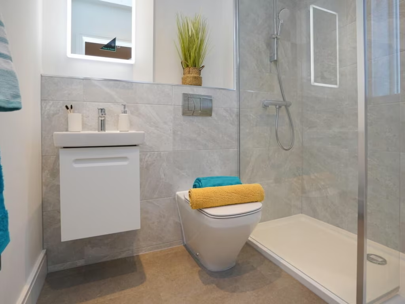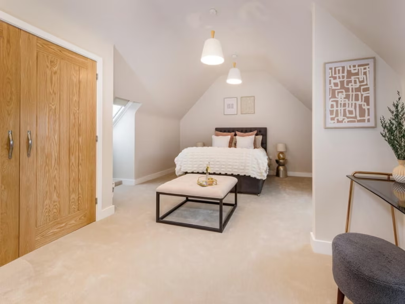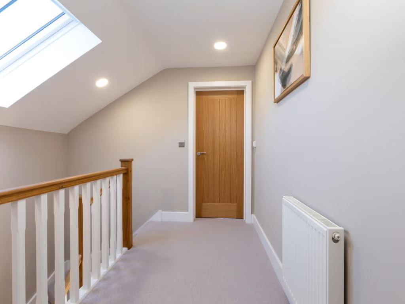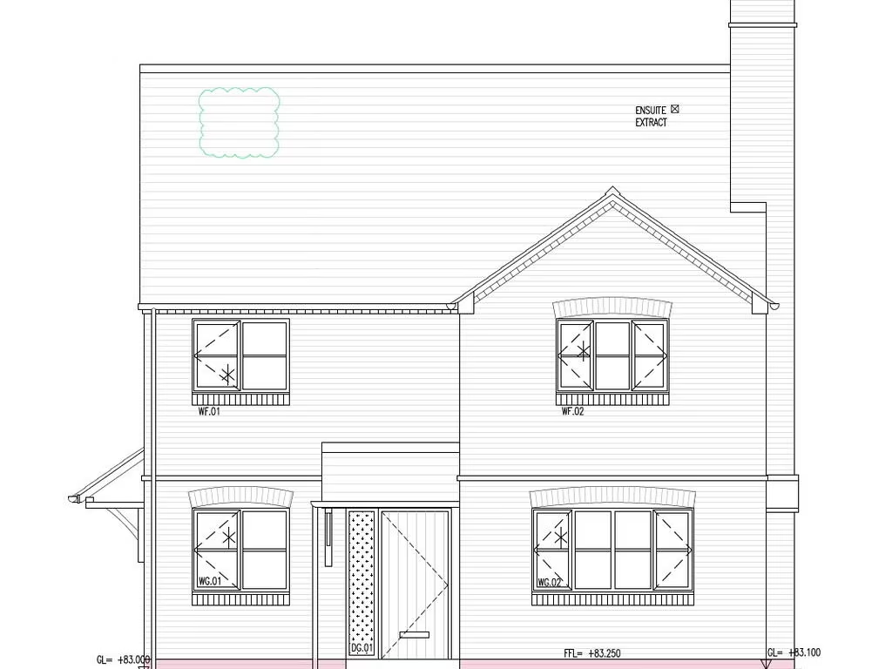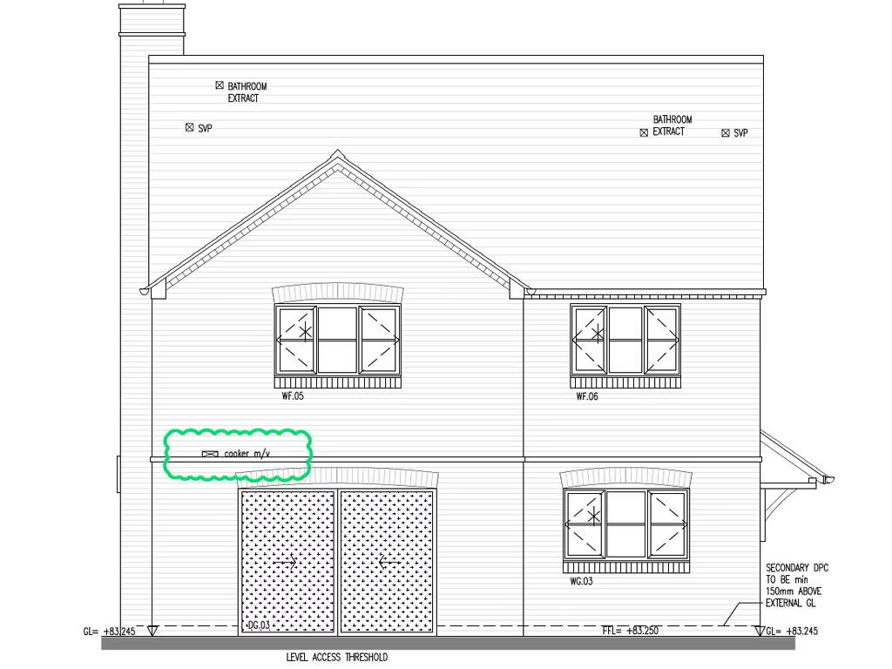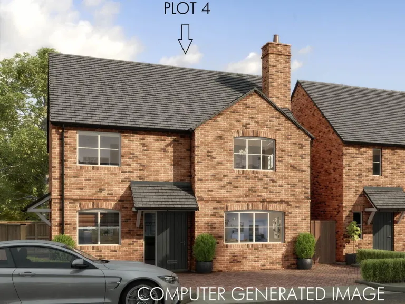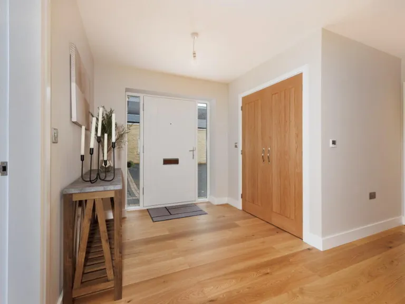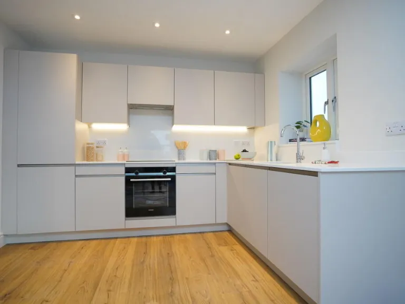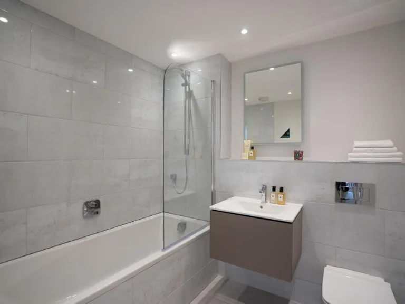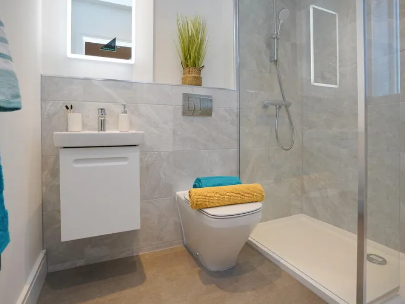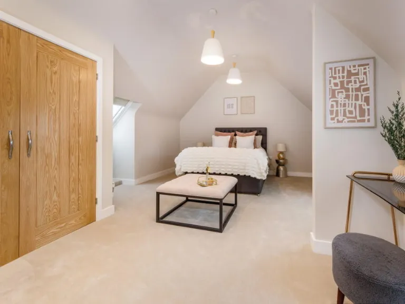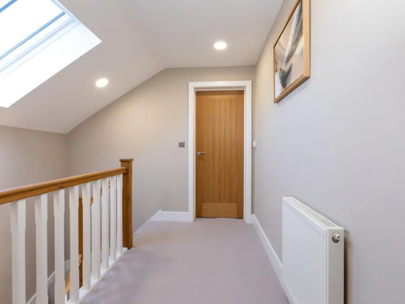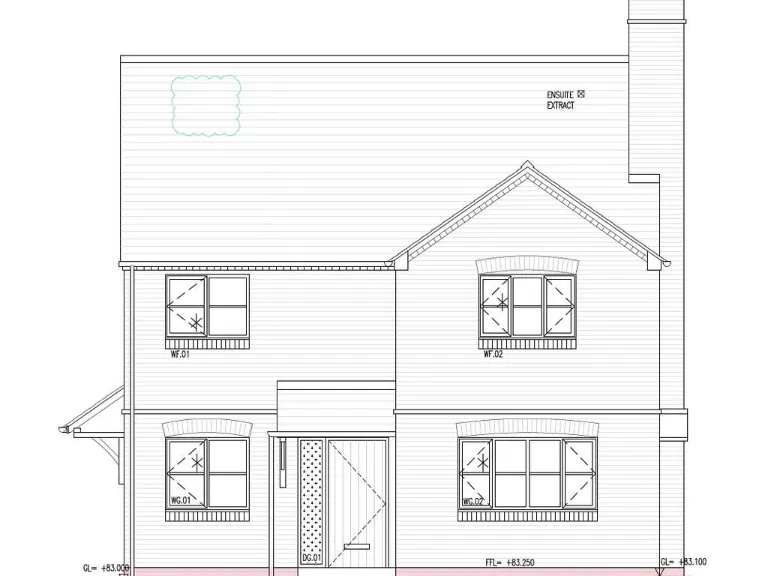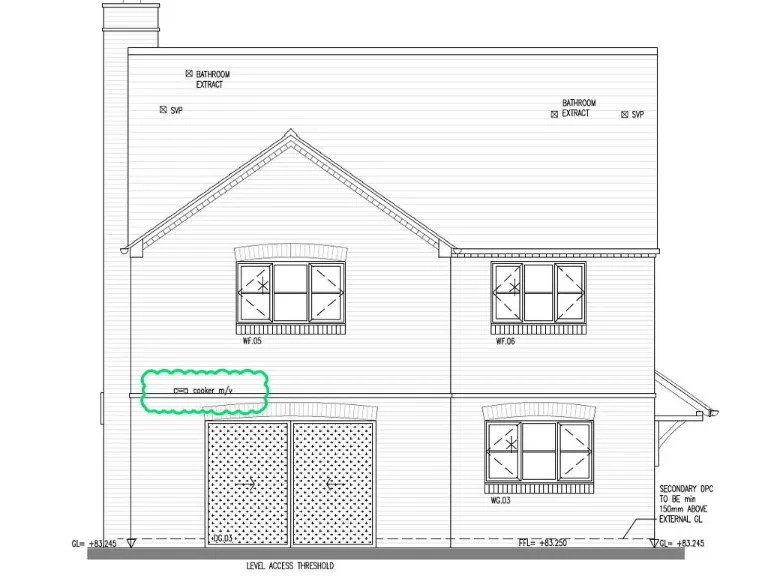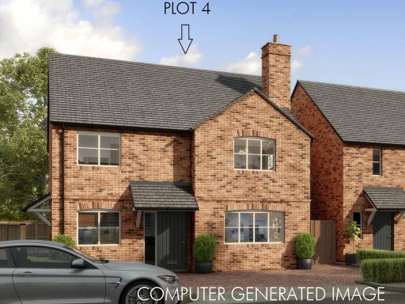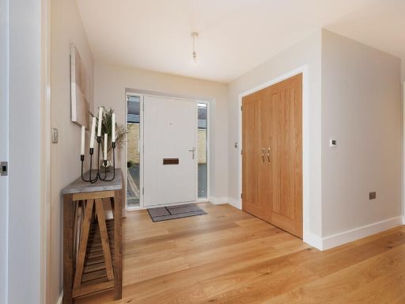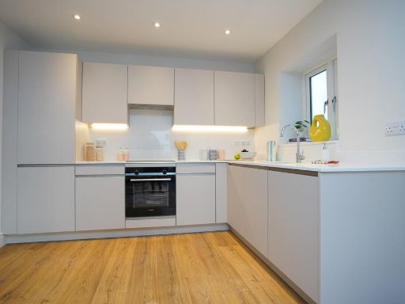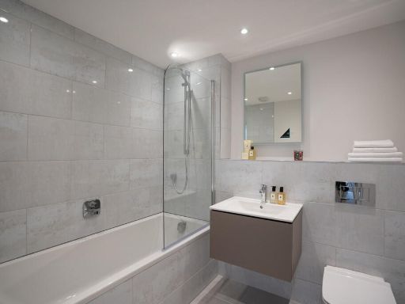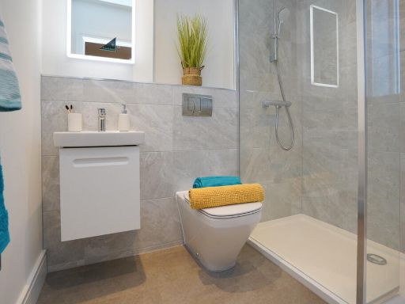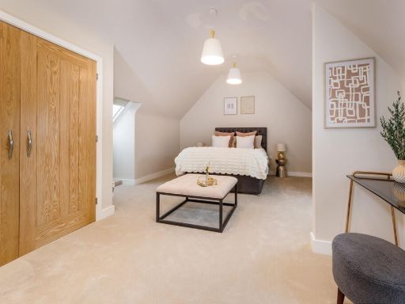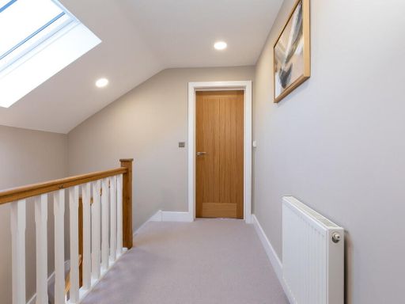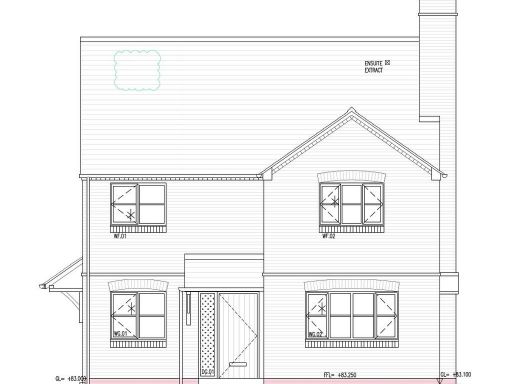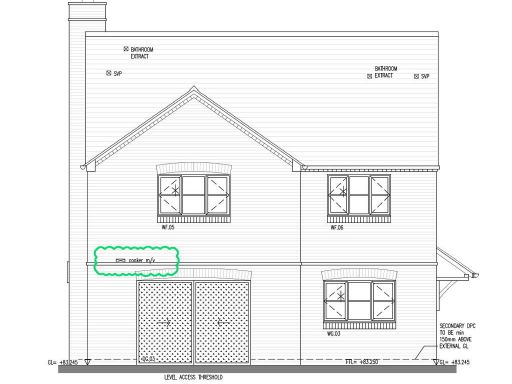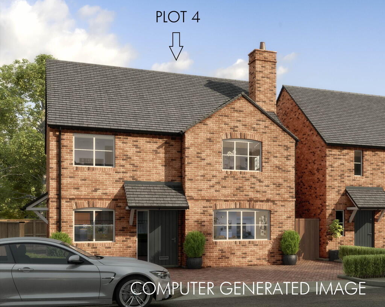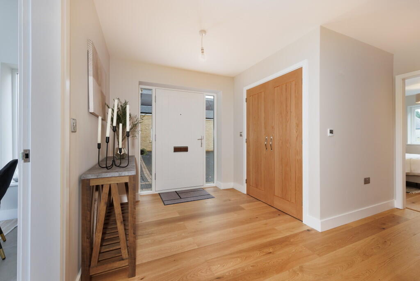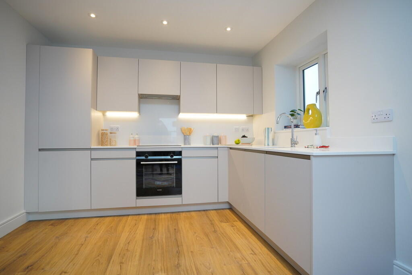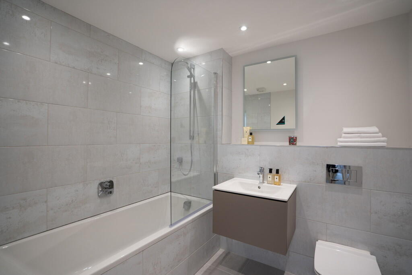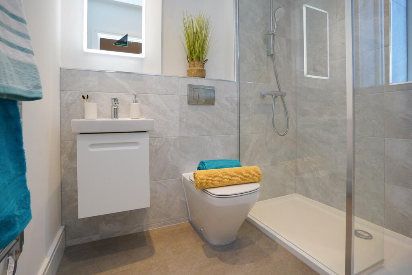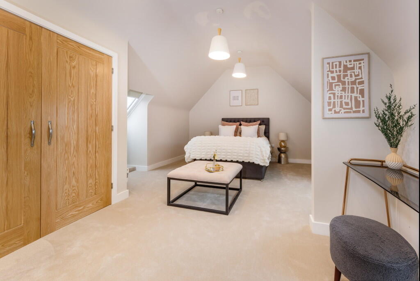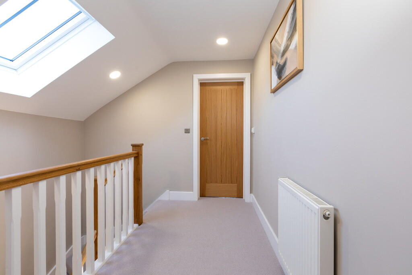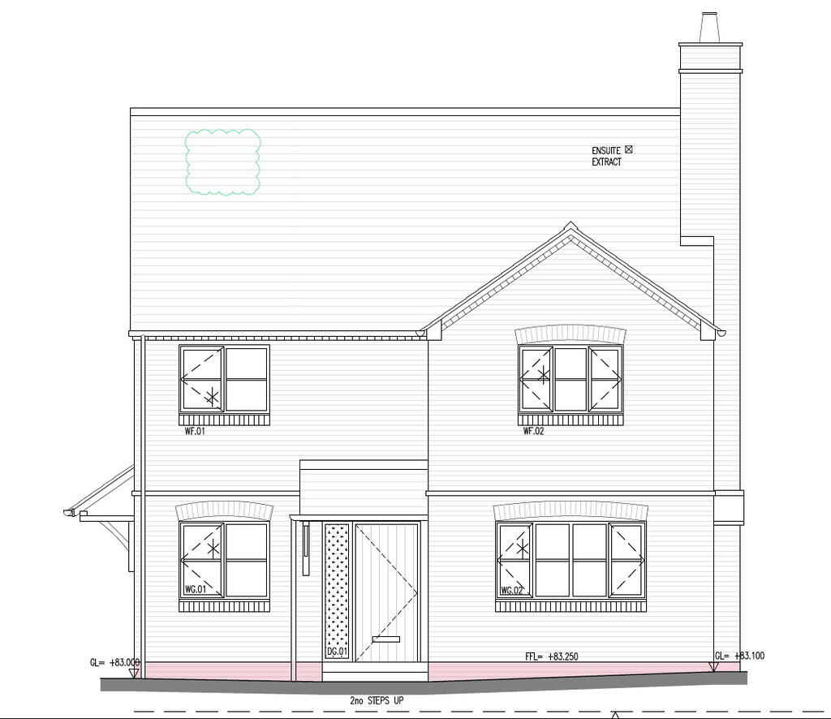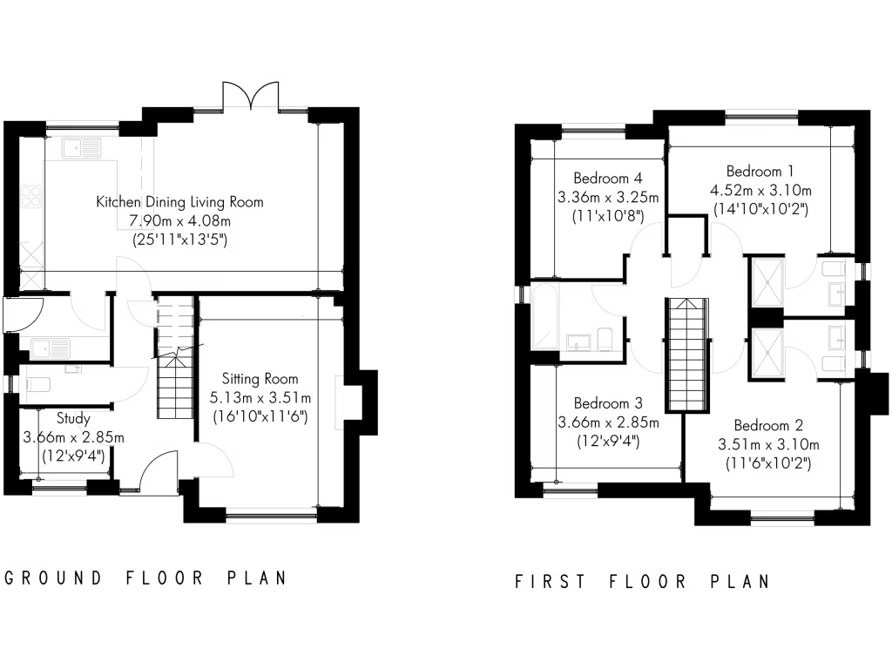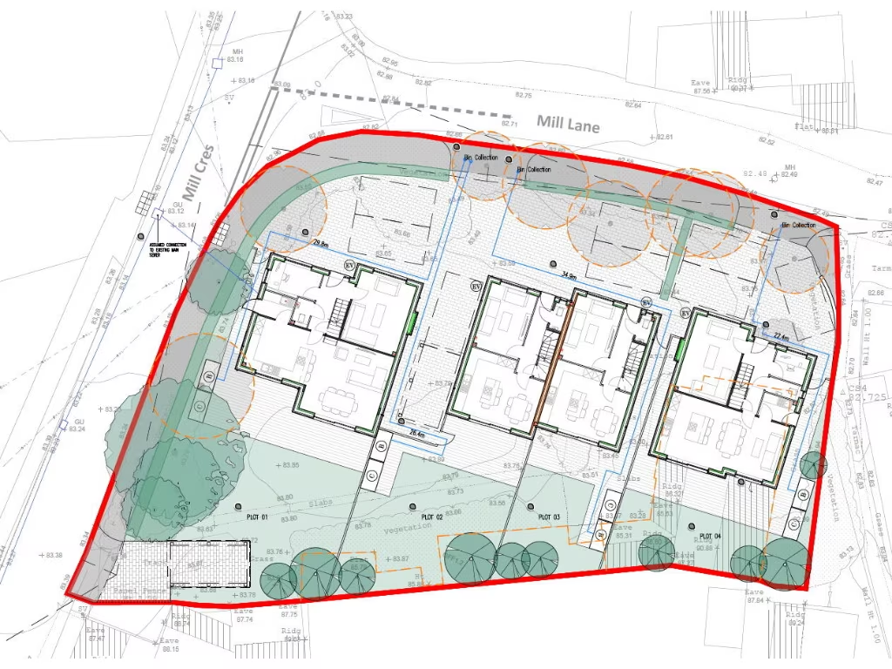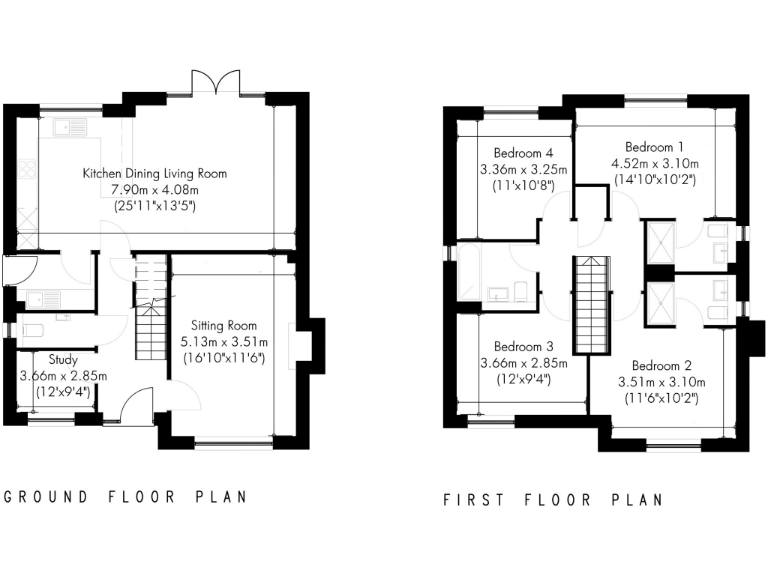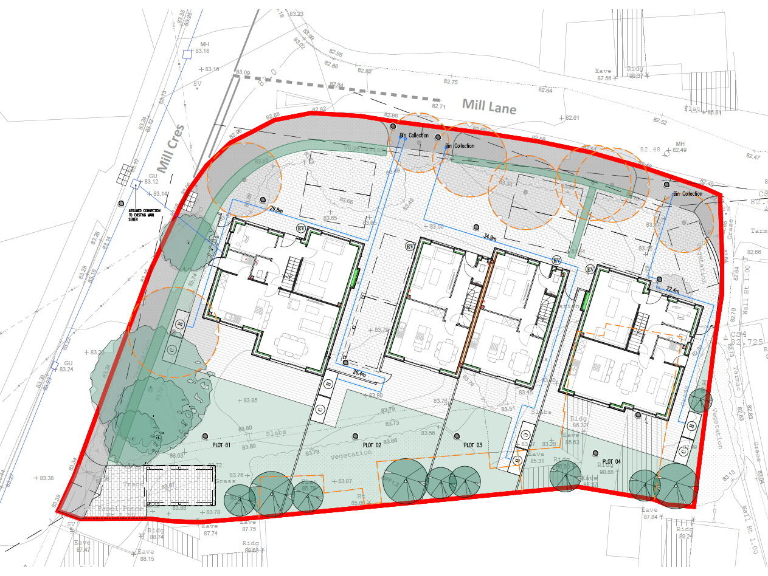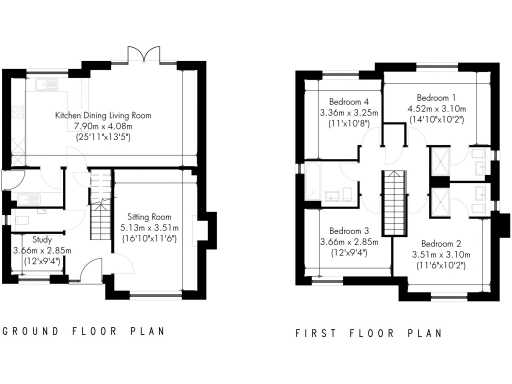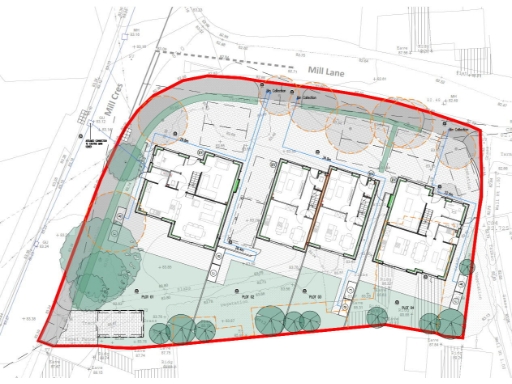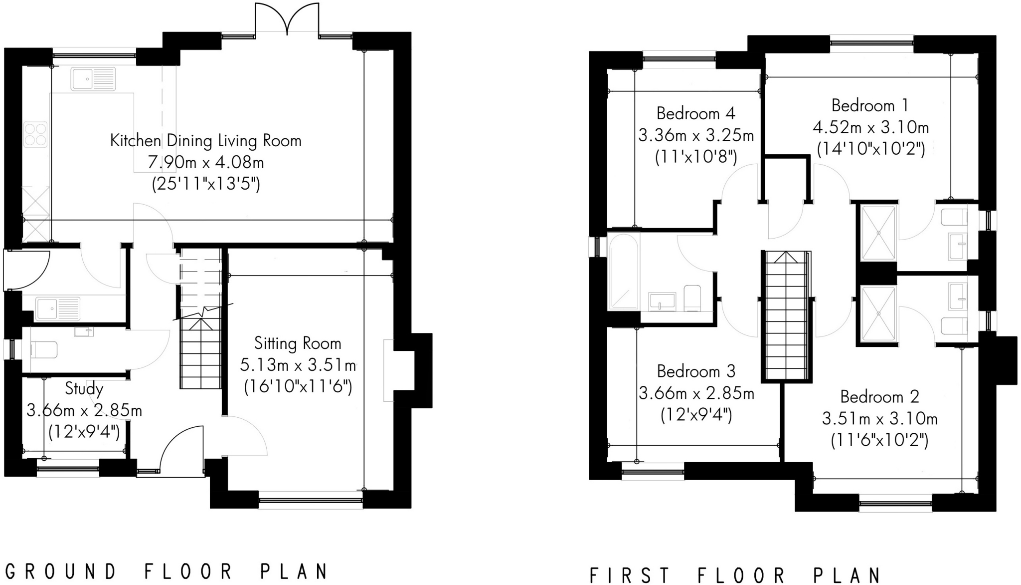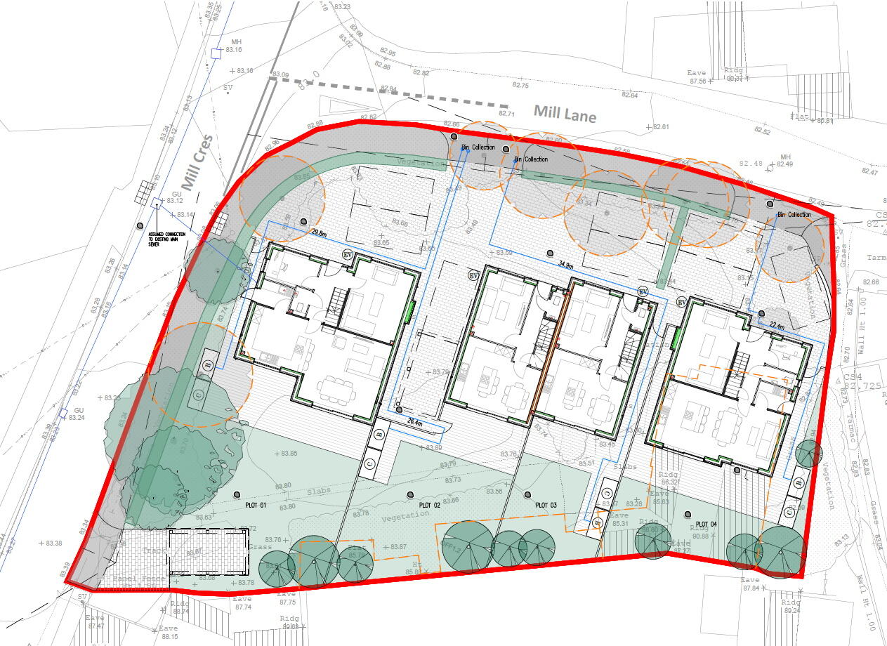Summary - Kineton CV35 0LA
4 bed 3 bath Detached
South-facing garden and village amenities within easy reach for family life.
New-build specification with German kitchen and Duravit sanitaryware
This detached four-bedroom house on Mill Lane offers village living with modern specification and generous outdoor space. The open-plan kitchen/dining/living area opens onto a south-facing garden, creating a bright family hub. Ground-floor underfloor heating, high-quality German kitchen appliances and an air source heat pump aim to keep running costs lower while providing contemporary comfort.
Practical day-to-day life is well catered for: a private driveway with parking for several cars, a utility room, study and a sitting room with provision for a solid fuel stove add flexibility for working from home and family life. The development sits beside a landscaped green with mature trees and is within easy reach of Kineton’s shops, schools and services, with good road links to the M40 and nearby towns.
Buyers should note a few factual inconsistencies in the paperwork: the property is described as a new build finished to a high standard, yet records also list construction dates as 1967–1975 and main heating fuel as oil. The listing also confirms double glazing installed before 2002. Prospective purchasers are advised to verify these points, plus energy and service details, as part of pre-contract enquiries.
Overall, this home will suit families seeking a modern, village-centre house with outdoor living and contemporary fittings, provided buyers confirm the specified mechanical and construction details before exchange.
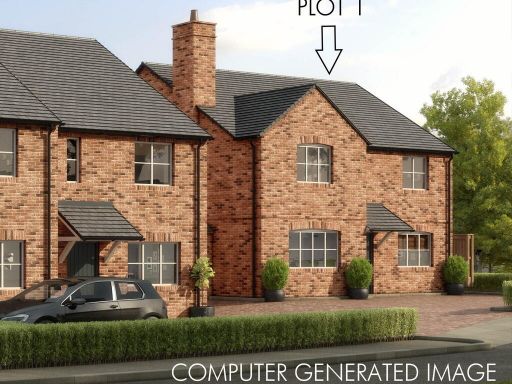 4 bedroom detached house for sale in Kineton, CV35 — £675,000 • 4 bed • 3 bath • 1634 ft²
4 bedroom detached house for sale in Kineton, CV35 — £675,000 • 4 bed • 3 bath • 1634 ft²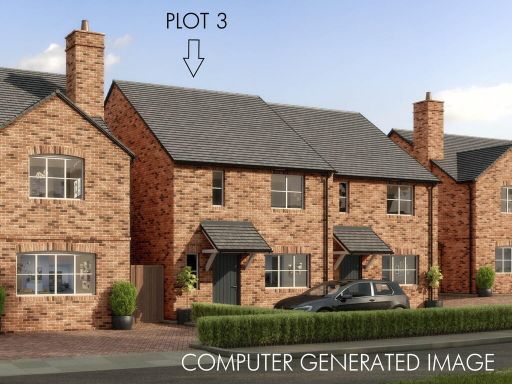 3 bedroom semi-detached house for sale in Kineton, CV35 — £395,000 • 3 bed • 2 bath • 998 ft²
3 bedroom semi-detached house for sale in Kineton, CV35 — £395,000 • 3 bed • 2 bath • 998 ft²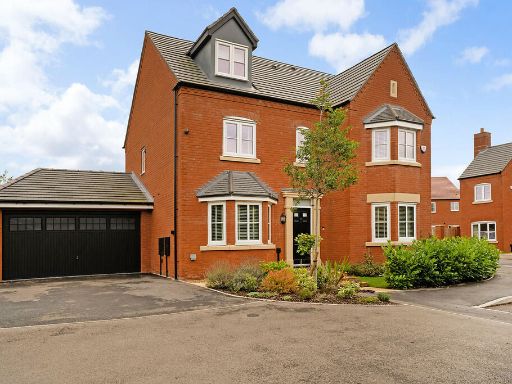 5 bedroom detached house for sale in Kineton, CV35 — £750,000 • 5 bed • 4 bath • 2548 ft²
5 bedroom detached house for sale in Kineton, CV35 — £750,000 • 5 bed • 4 bath • 2548 ft²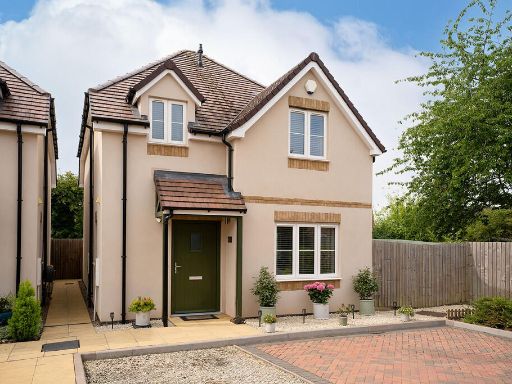 3 bedroom detached house for sale in Kineton, CV35 — £445,000 • 3 bed • 2 bath • 1081 ft²
3 bedroom detached house for sale in Kineton, CV35 — £445,000 • 3 bed • 2 bath • 1081 ft²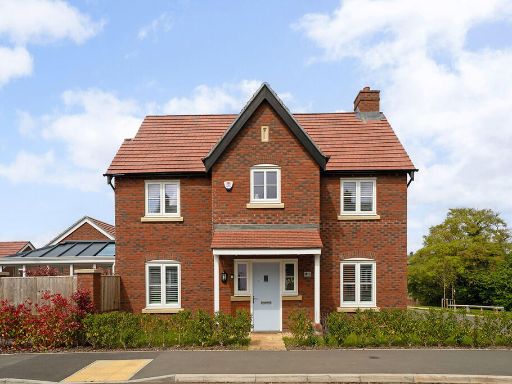 3 bedroom detached house for sale in Kineton, CV35 — £550,000 • 3 bed • 3 bath • 1391 ft²
3 bedroom detached house for sale in Kineton, CV35 — £550,000 • 3 bed • 3 bath • 1391 ft²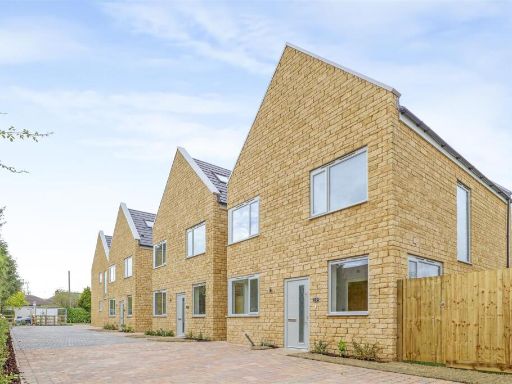 4 bedroom detached house for sale in Barby Road, Kilsby, Rugby, CV23 — £485,000 • 4 bed • 3 bath • 1374 ft²
4 bedroom detached house for sale in Barby Road, Kilsby, Rugby, CV23 — £485,000 • 4 bed • 3 bath • 1374 ft²