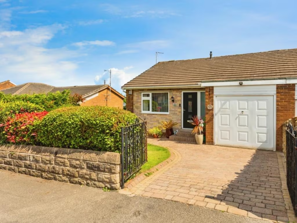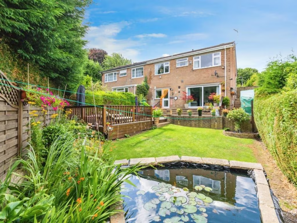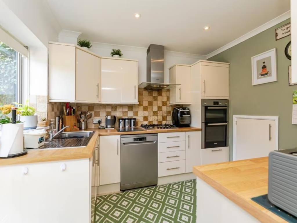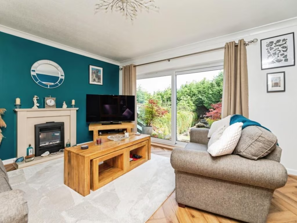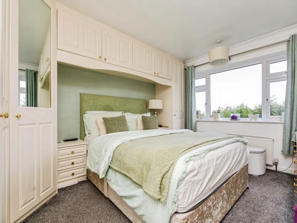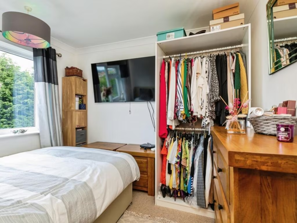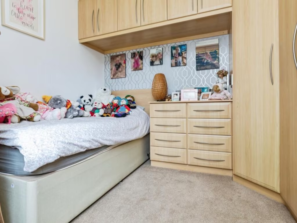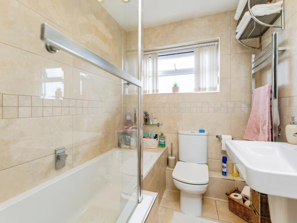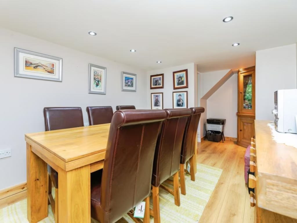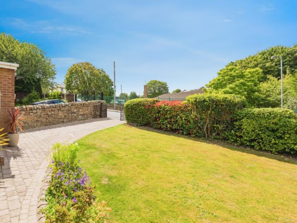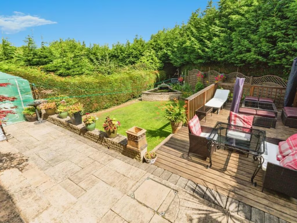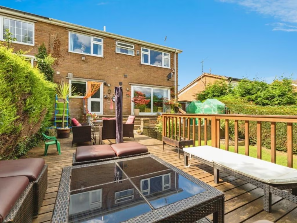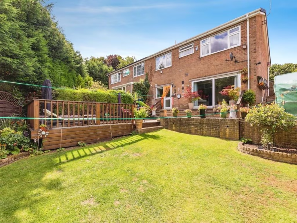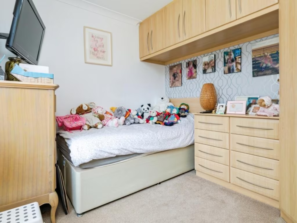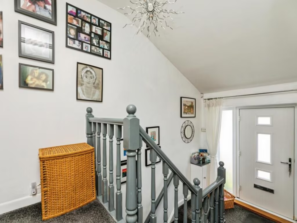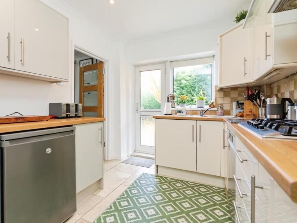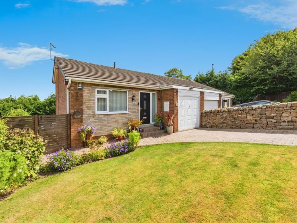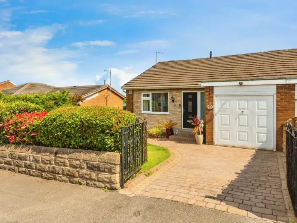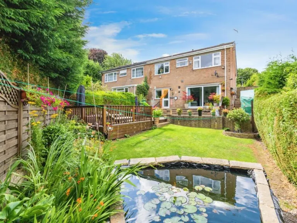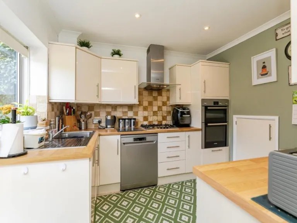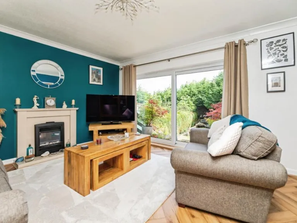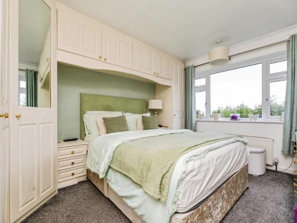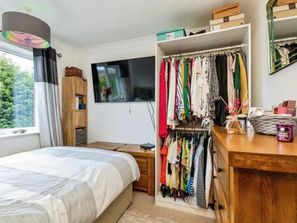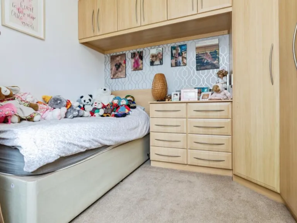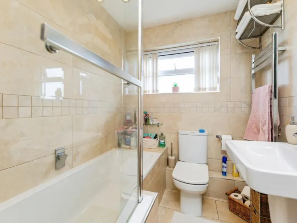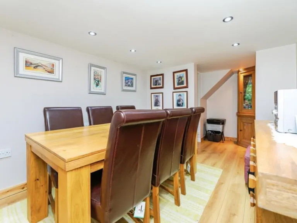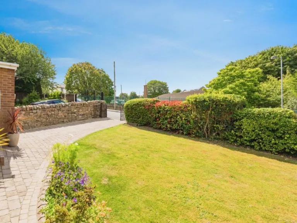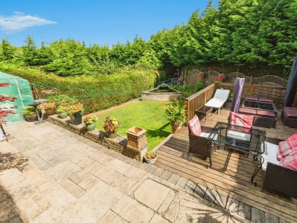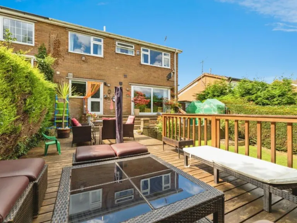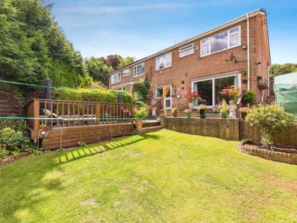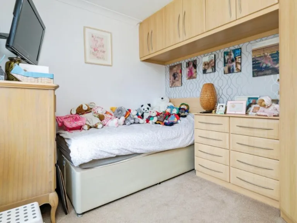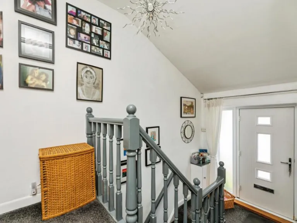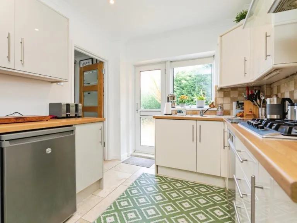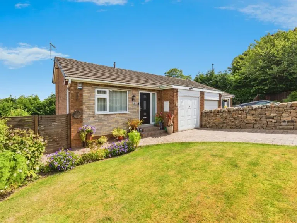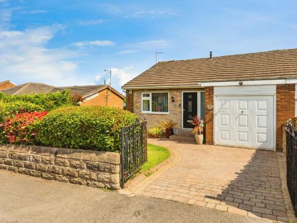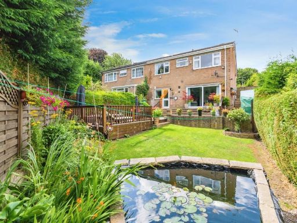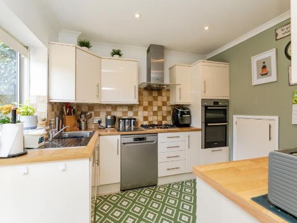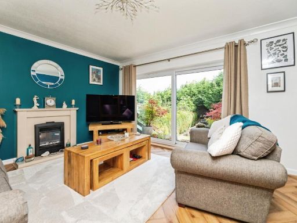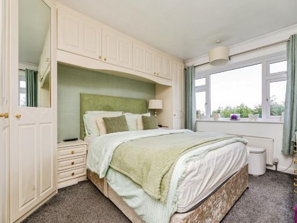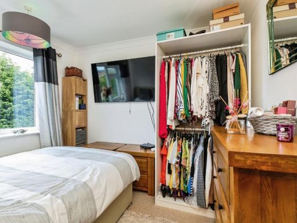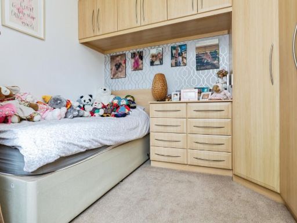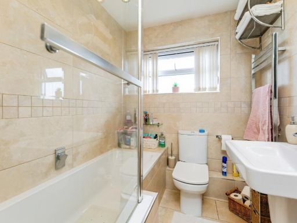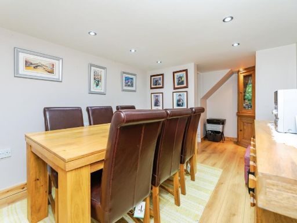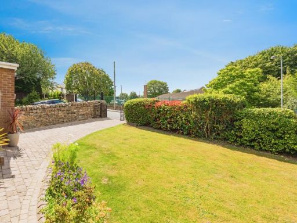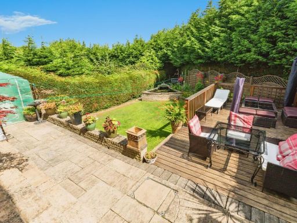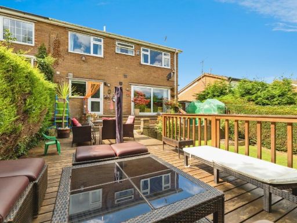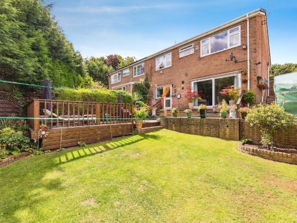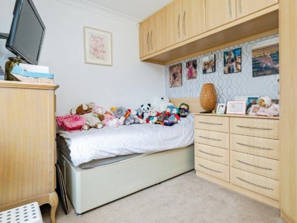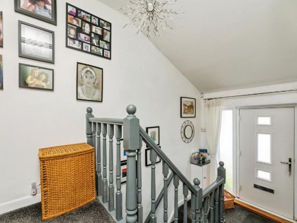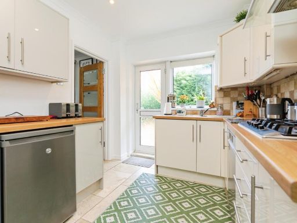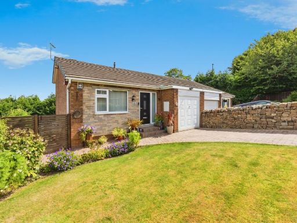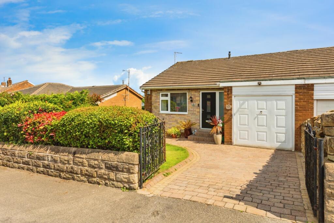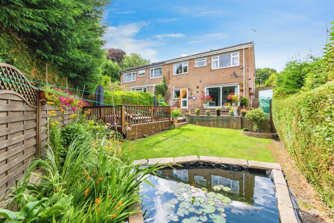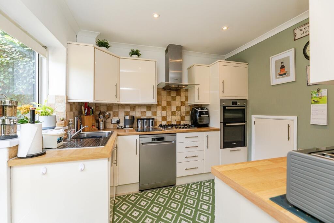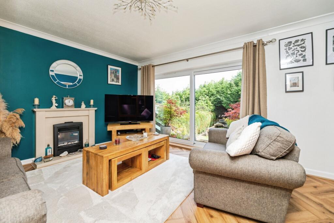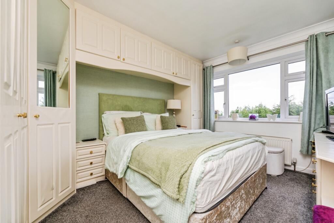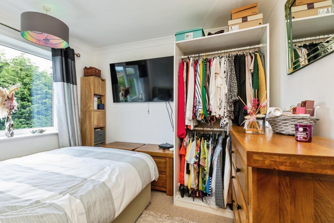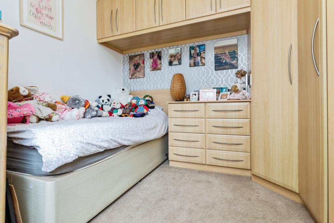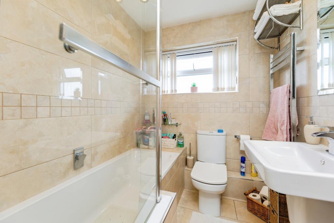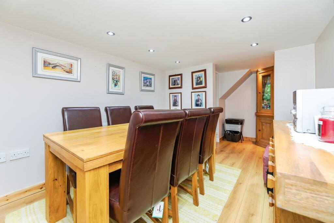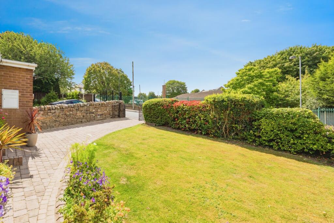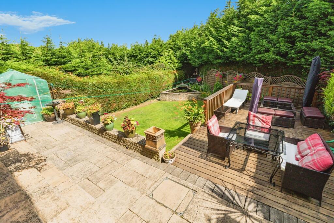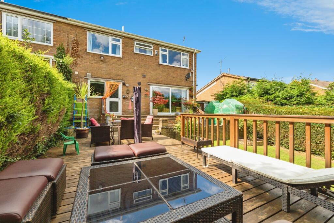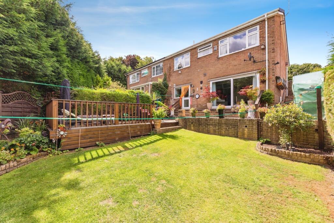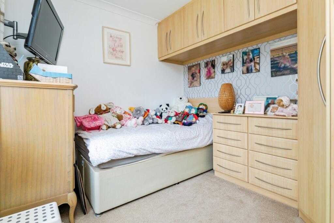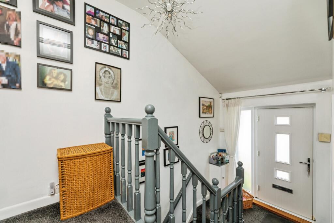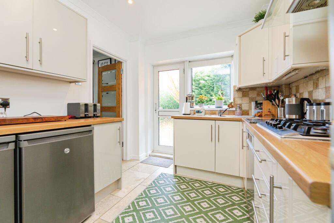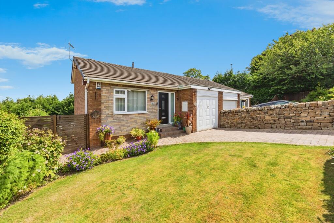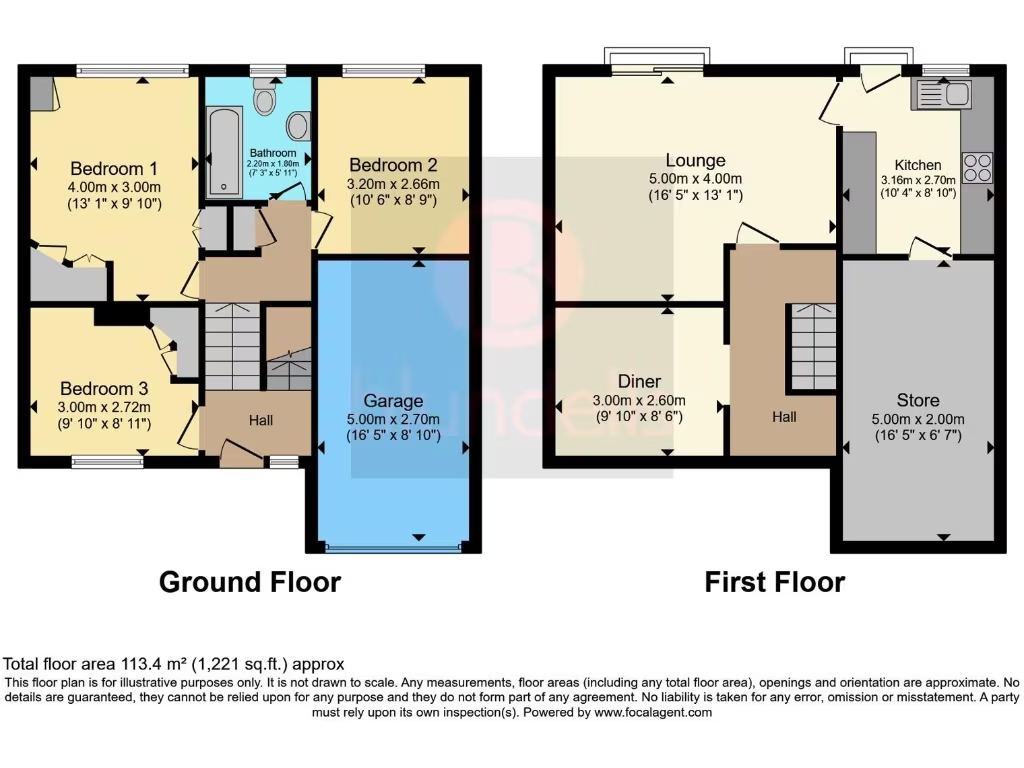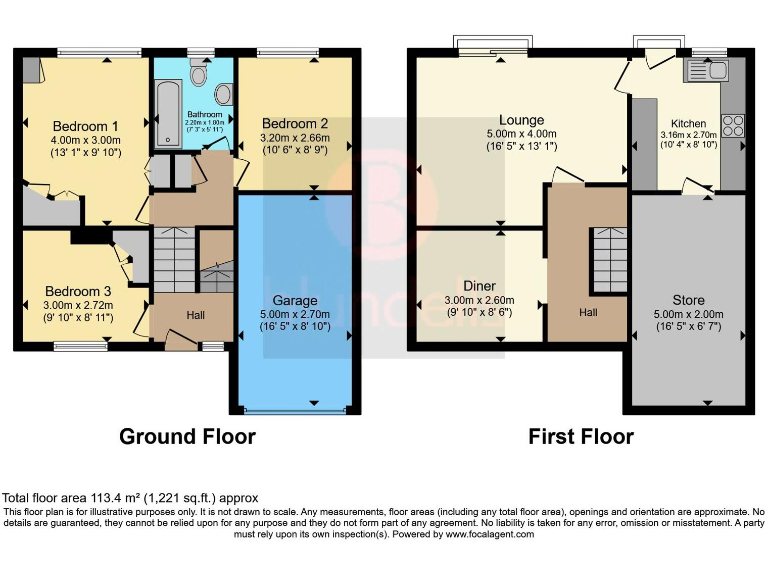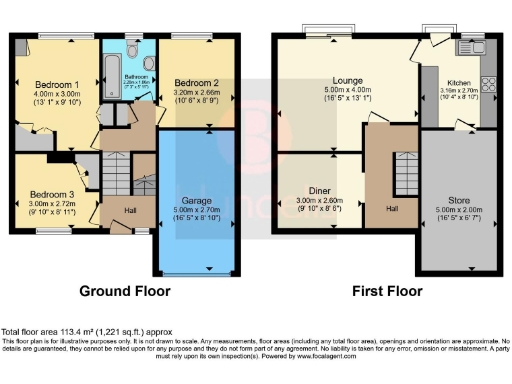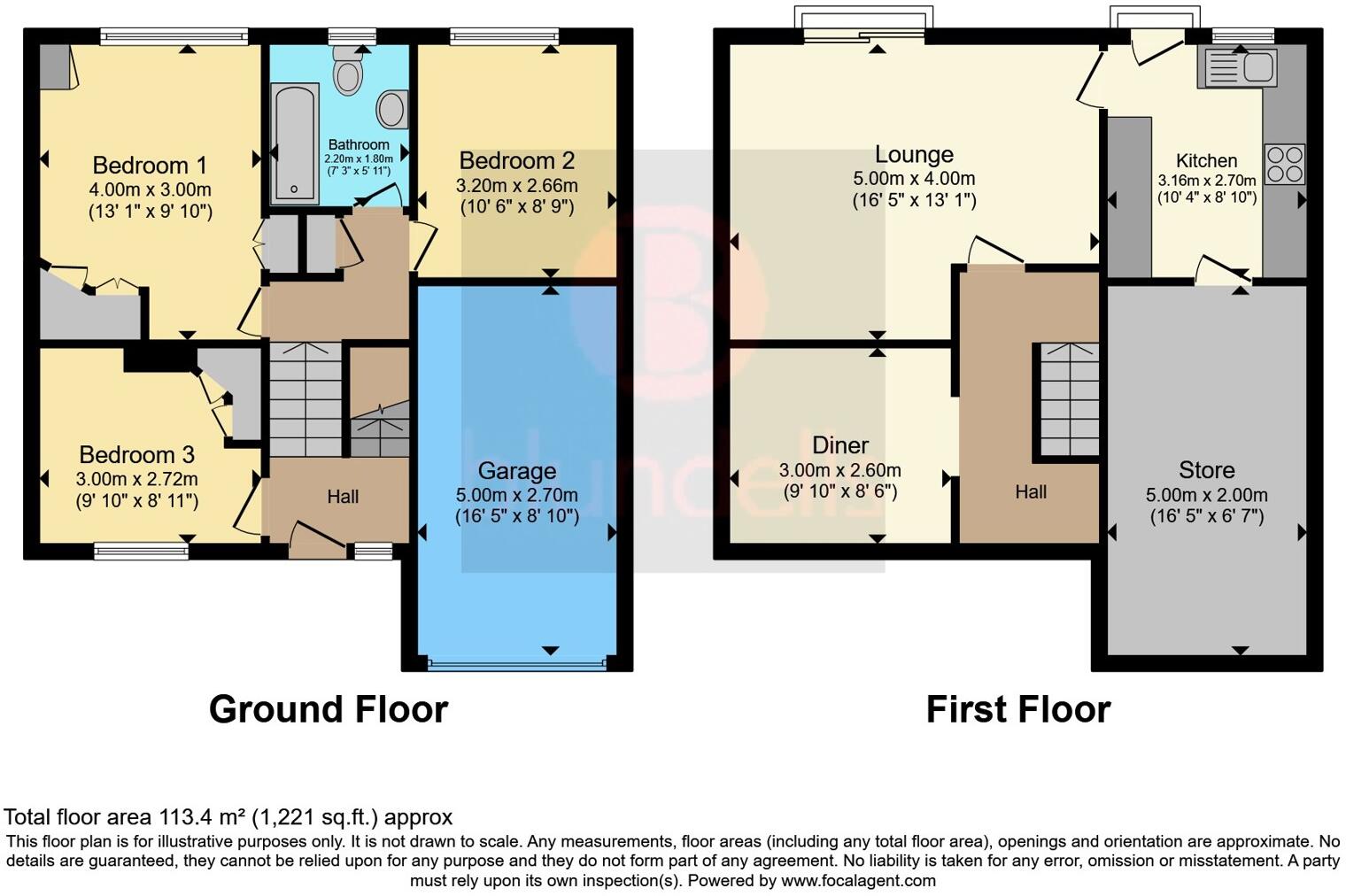Summary - 4, Grenfolds Road, Grenoside S35 8NU
3 bed 1 bath Semi-Detached
Spacious garden, garage and adaptable lower-ground living for family life.
Three double bedrooms across three floors
This versatile three-bedroom semi-detached home spreads across multiple levels, offering flexible living that suits families and multi-generational households. A bright lower-ground lounge opens via sliding doors onto a generous, private garden and patio — ideal for outdoor play and entertaining. The contemporary kitchen links to an undercroft/workshop space with clear potential as a home office, storage or hobby room.
On the ground floor there is a spacious double bedroom with fitted wardrobes, while two further double bedrooms occupy the top floor alongside a modern family bathroom. The property benefits from double glazing (installed after 2002), gas central heating with boiler and radiators, and a high-ceiling garage plus block-paved driveway for parking and extra storage.
Set in a quiet, very low-crime area of Grenoside within a very affluent ward, the house sits on a decent plot with a good-sized garden and pleasant suburban outlook. Local amenities, bus links and several primary schools rated Good are nearby, though a couple of secondary schools have lower Ofsted ratings; prospective buyers with older children should check catchment and transport options.
Practical buyers will appreciate the freehold tenure and relatively low council tax, but note the property dates from the late 1960s–1970s and the undercroft/utility area will need decisions on finishing to unlock its full value. Overall this is a comfortable, adaptable family home in a sought-after pocket of S35 with clear potential to personalise and improve.
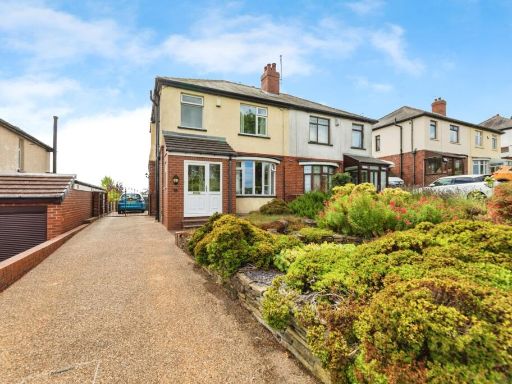 3 bedroom semi-detached house for sale in Wheel Lane, Grenoside, Sheffield, South Yorkshire, S35 — £320,000 • 3 bed • 1 bath • 1197 ft²
3 bedroom semi-detached house for sale in Wheel Lane, Grenoside, Sheffield, South Yorkshire, S35 — £320,000 • 3 bed • 1 bath • 1197 ft²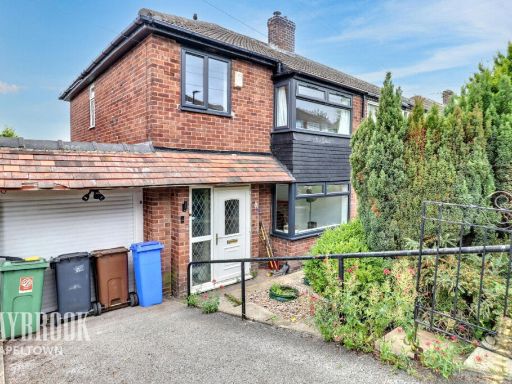 3 bedroom semi-detached house for sale in Vicarage Crescent, Grenoside, S35 — £275,000 • 3 bed • 1 bath • 980 ft²
3 bedroom semi-detached house for sale in Vicarage Crescent, Grenoside, S35 — £275,000 • 3 bed • 1 bath • 980 ft²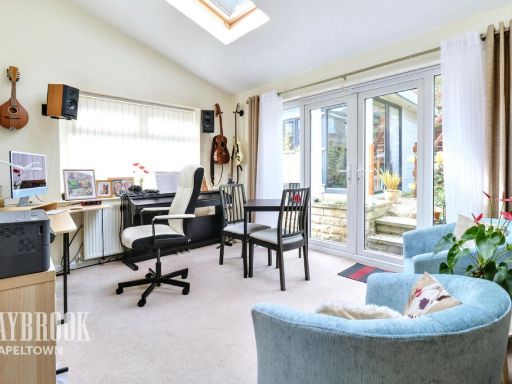 3 bedroom town house for sale in Grenoside Mount, Sheffield, S35 — £280,000 • 3 bed • 2 bath
3 bedroom town house for sale in Grenoside Mount, Sheffield, S35 — £280,000 • 3 bed • 2 bath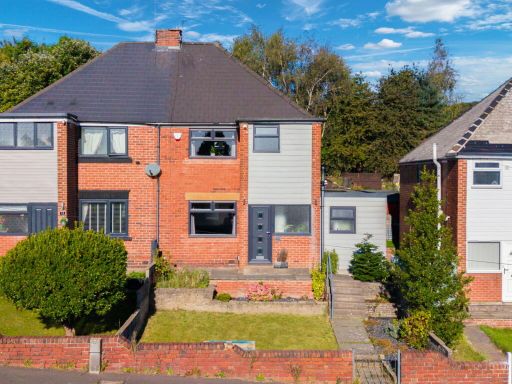 3 bedroom semi-detached house for sale in Blacksmith Lane, Grenoside, Sheffield, S35 8NB, S35 — £280,000 • 3 bed • 1 bath • 1592 ft²
3 bedroom semi-detached house for sale in Blacksmith Lane, Grenoside, Sheffield, S35 8NB, S35 — £280,000 • 3 bed • 1 bath • 1592 ft²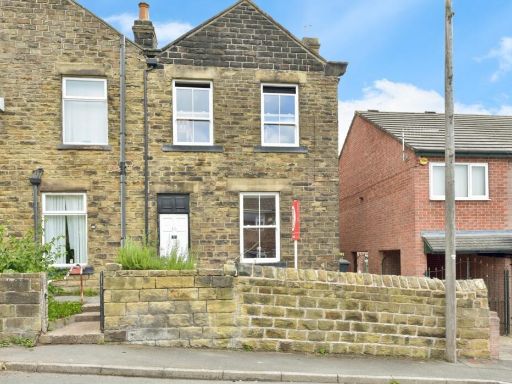 3 bedroom semi-detached house for sale in Maidstone Road, SHEFFIELD, South Yorkshire, S6 — £270,000 • 3 bed • 1 bath • 846 ft²
3 bedroom semi-detached house for sale in Maidstone Road, SHEFFIELD, South Yorkshire, S6 — £270,000 • 3 bed • 1 bath • 846 ft²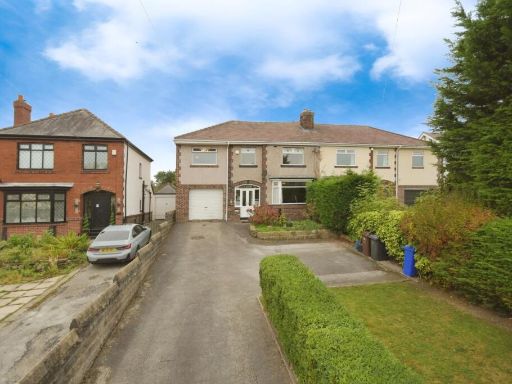 4 bedroom semi-detached house for sale in Halifax Road, Grenoside, S35 — £400,000 • 4 bed • 3 bath • 1987 ft²
4 bedroom semi-detached house for sale in Halifax Road, Grenoside, S35 — £400,000 • 4 bed • 3 bath • 1987 ft²