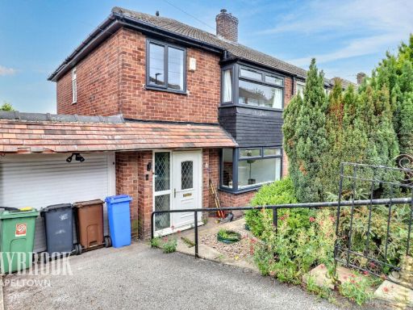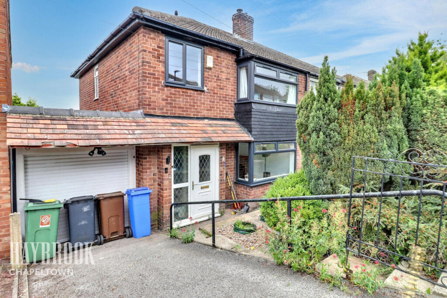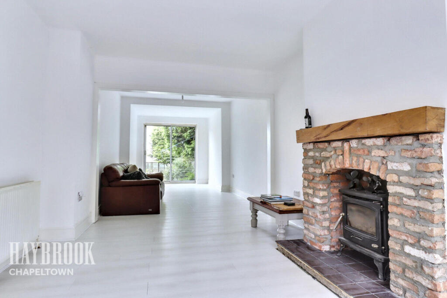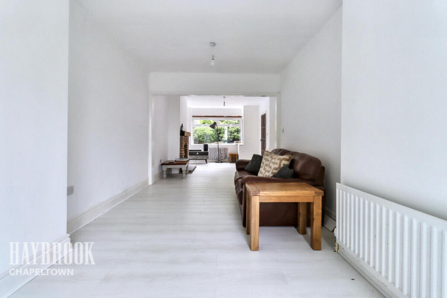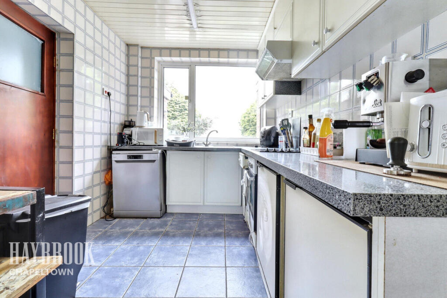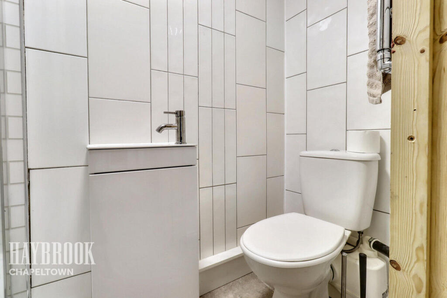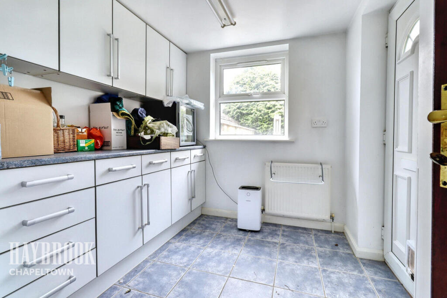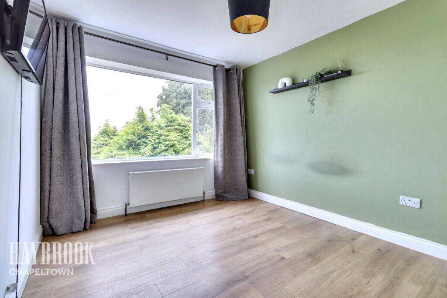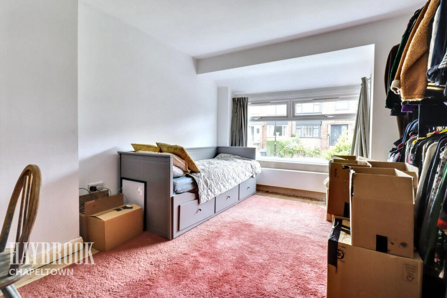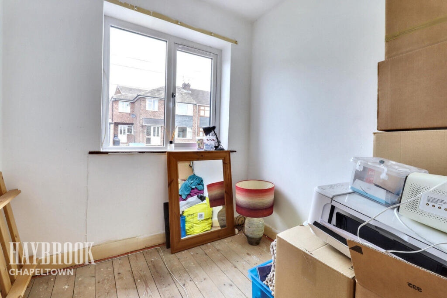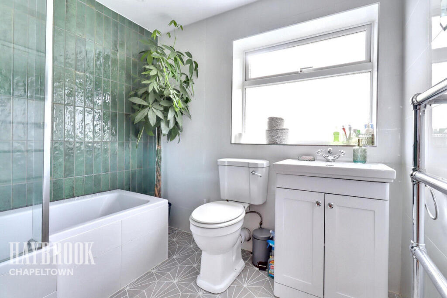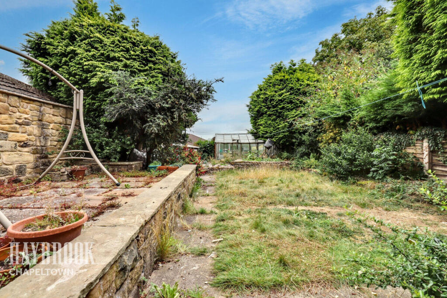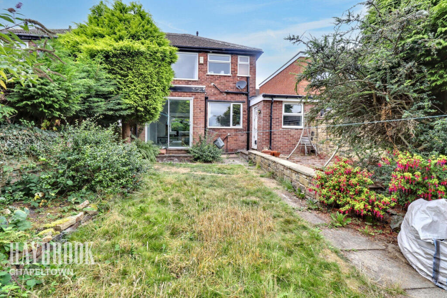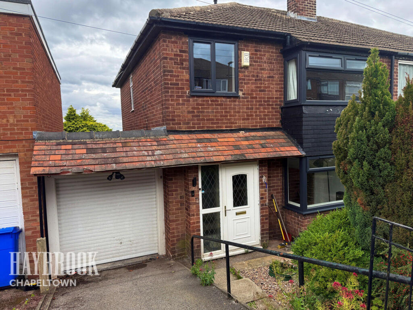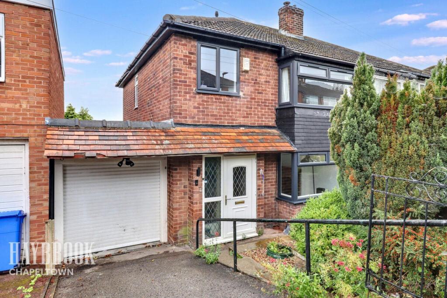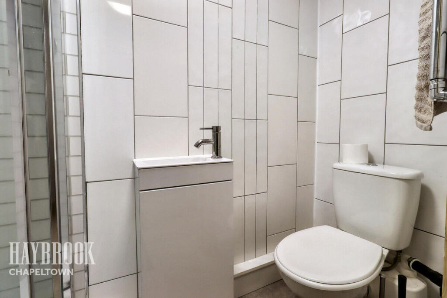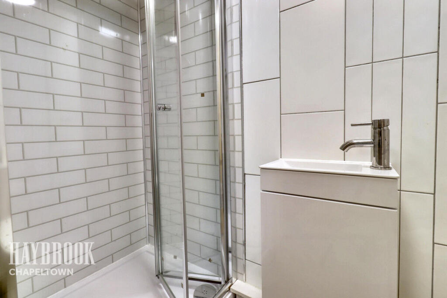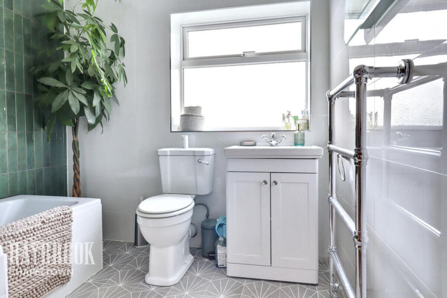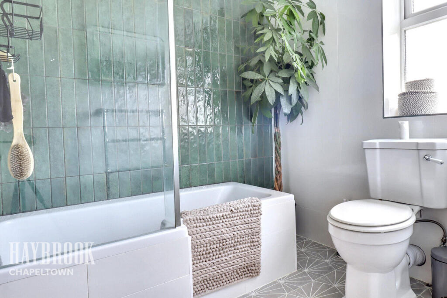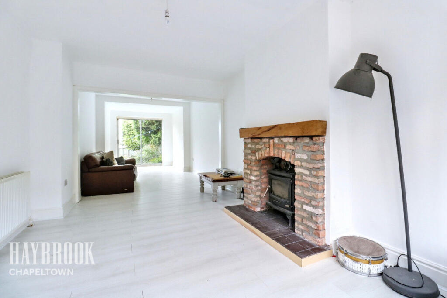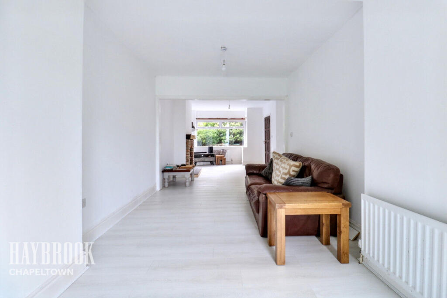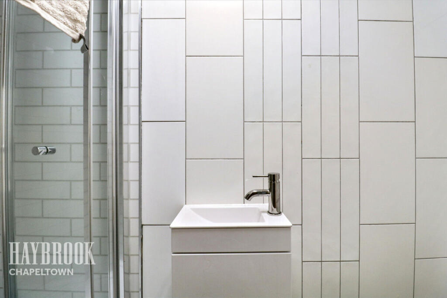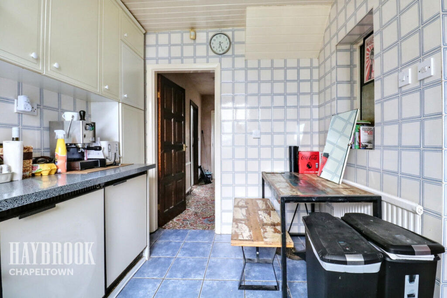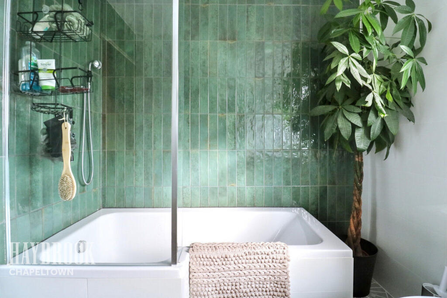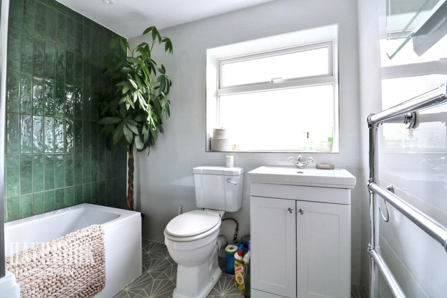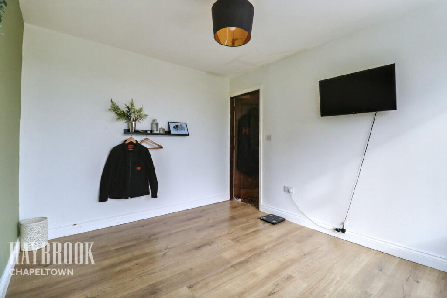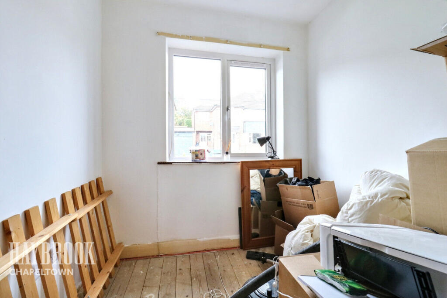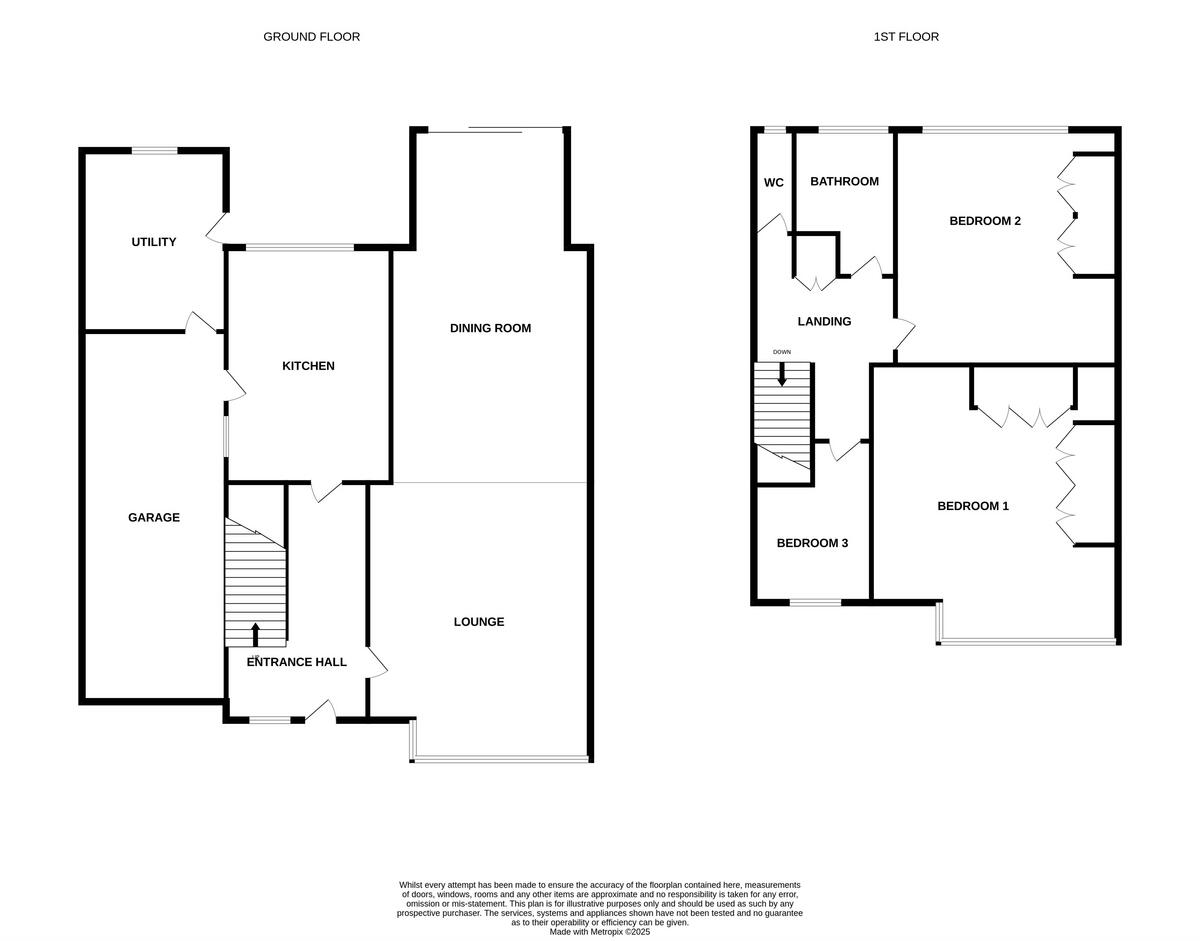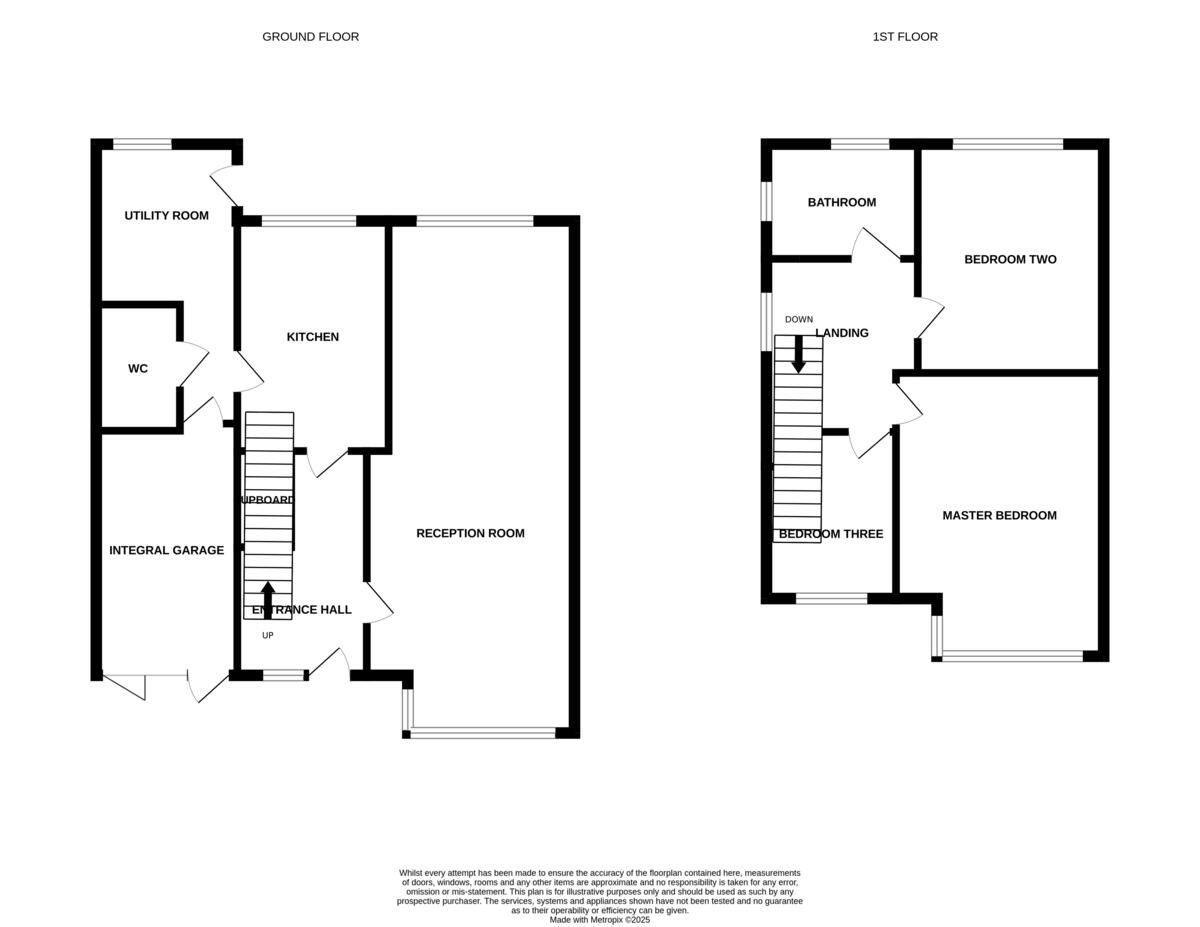Summary - 11 Vicarage Crescent, Grenoside S35 8RE
3 bed 1 bath Semi-Detached
Spacious family home with private garden and garage, close to schools and transport.
- Extended three-bedroom semi-detached home with open-plan living area
- Private, not-overlooked rear garden ideal for family use
- Driveway and integral garage providing off-street parking and storage
- Downstairs WC/shower and separate utility add everyday convenience
- Single family bathroom upstairs; may be tight for larger families
- Leasehold tenure — buyer to check lease terms and charges
- Built 1950s–1960s; cavity walls likely uninsulated (energy upgrade potential)
- Good transport links to Sheffield; local schools nearby (mixed ratings)
This extended three-bedroom semi-detached house in Grenoside offers practical family living with extra space where it counts. The ground floor opens into a large open-plan living area with patio doors to a private, not-overlooked rear garden — an easy layout for daily family life and informal entertaining. A separate utility room, downstairs WC/shower and integral garage add convenience and storage.
Upstairs provides three well-proportioned bedrooms served by a single bathroom. The property benefits from mains gas central heating, double glazing and off-street parking with a driveway and garage. Local schools, village amenities and regular transport links to Sheffield make this a convenient choice for commuters and families.
Important practical points: the home is leasehold and dates from the post‑war 1950s–1960s era. Cavity walls were built without insulation (assumed), which may be relevant if you are considering energy improvements. There is one main bathroom upstairs, which may mean morning routines need planning in larger households.
Overall, the house is well placed for village life and schooling, offering a comfortable, spacious family home with scope to update insulation and modernise finishes if desired. It will suit buyers prioritising community, transport links and a private garden, and those willing to invest in energy improvements or cosmetic updating.
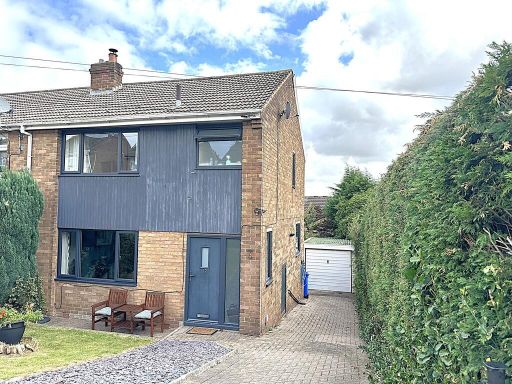 3 bedroom semi-detached house for sale in Grenfolds Road, Grenoside, S35 8NU, S35 — £260,000 • 3 bed • 1 bath • 1093 ft²
3 bedroom semi-detached house for sale in Grenfolds Road, Grenoside, S35 8NU, S35 — £260,000 • 3 bed • 1 bath • 1093 ft²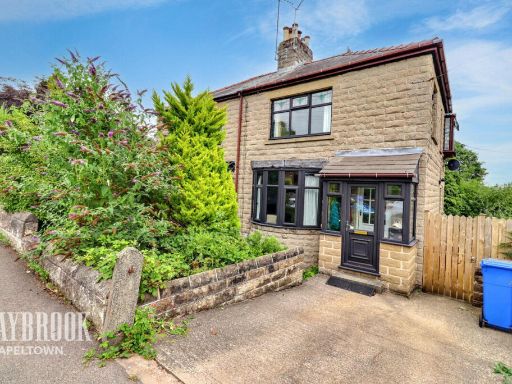 3 bedroom semi-detached house for sale in School Lane, Grenoside, S35 — £280,000 • 3 bed • 1 bath • 904 ft²
3 bedroom semi-detached house for sale in School Lane, Grenoside, S35 — £280,000 • 3 bed • 1 bath • 904 ft²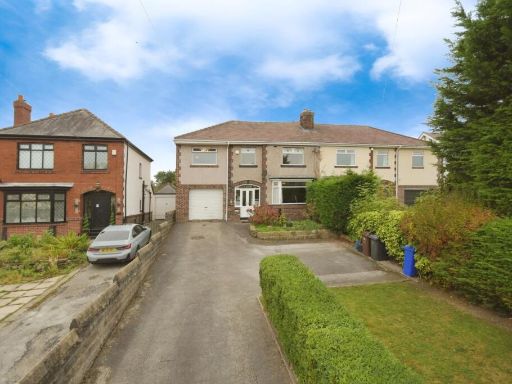 4 bedroom semi-detached house for sale in Halifax Road, Grenoside, S35 — £400,000 • 4 bed • 3 bath • 1987 ft²
4 bedroom semi-detached house for sale in Halifax Road, Grenoside, S35 — £400,000 • 4 bed • 3 bath • 1987 ft²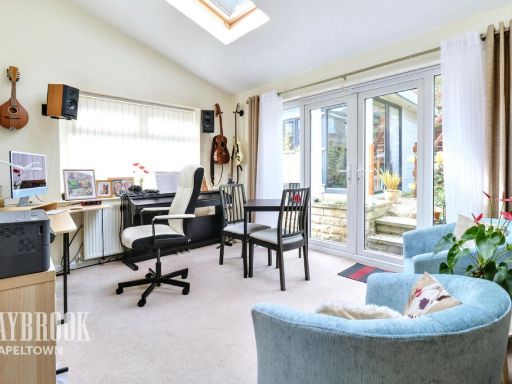 3 bedroom town house for sale in Grenoside Mount, Sheffield, S35 — £280,000 • 3 bed • 2 bath
3 bedroom town house for sale in Grenoside Mount, Sheffield, S35 — £280,000 • 3 bed • 2 bath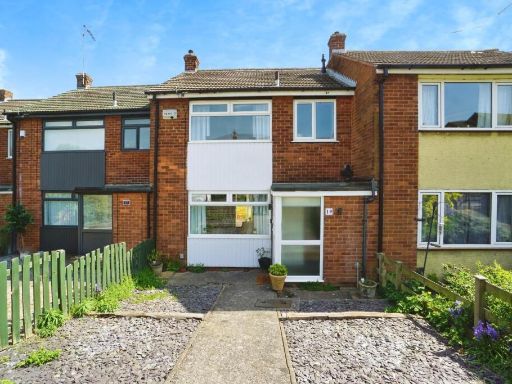 3 bedroom terraced house for sale in Swift Road, Grenoside, S35 — £220,000 • 3 bed • 1 bath • 823 ft²
3 bedroom terraced house for sale in Swift Road, Grenoside, S35 — £220,000 • 3 bed • 1 bath • 823 ft²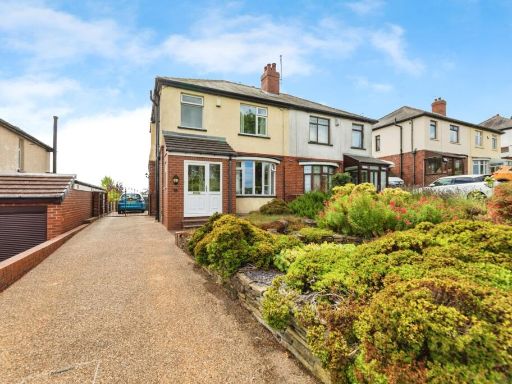 3 bedroom semi-detached house for sale in Wheel Lane, Grenoside, Sheffield, South Yorkshire, S35 — £320,000 • 3 bed • 1 bath • 1197 ft²
3 bedroom semi-detached house for sale in Wheel Lane, Grenoside, Sheffield, South Yorkshire, S35 — £320,000 • 3 bed • 1 bath • 1197 ft²



















































