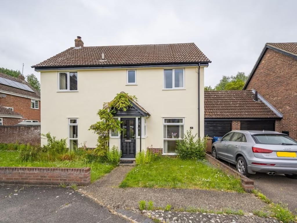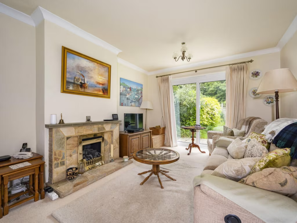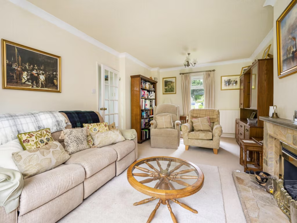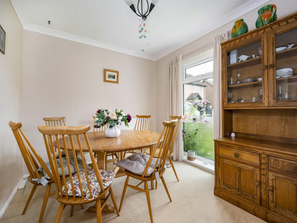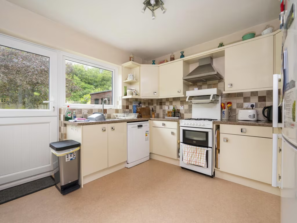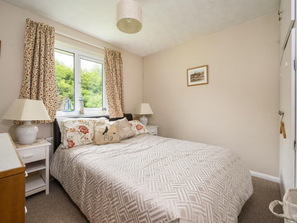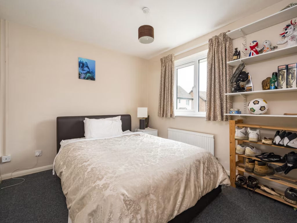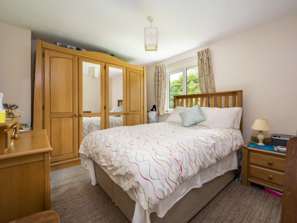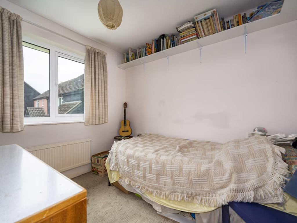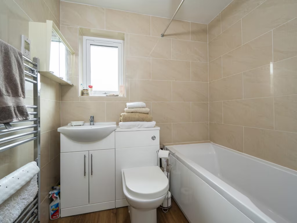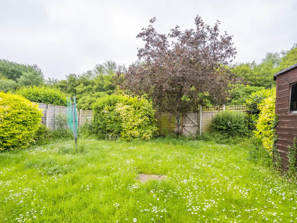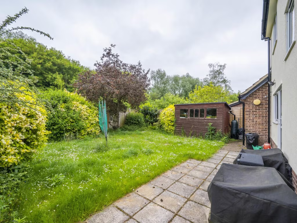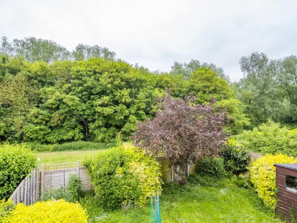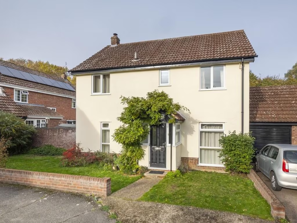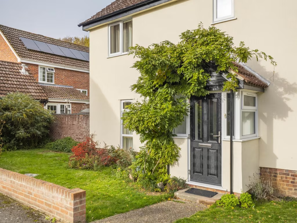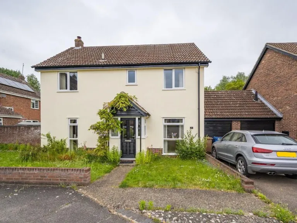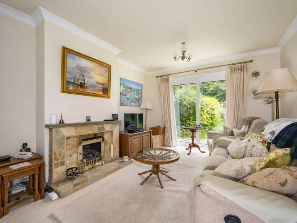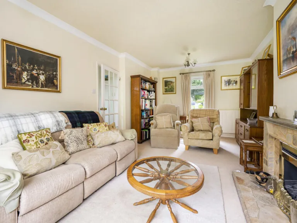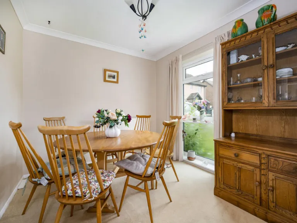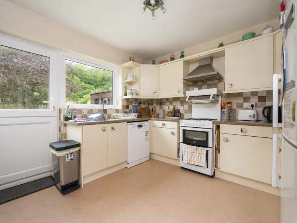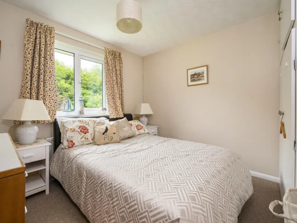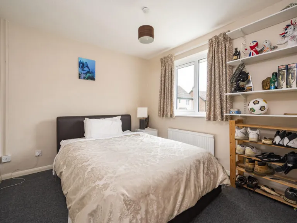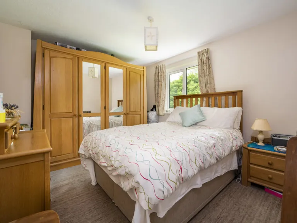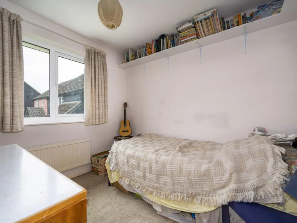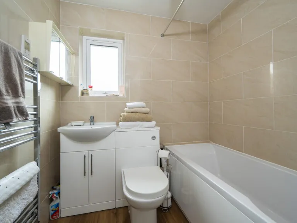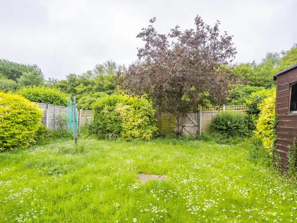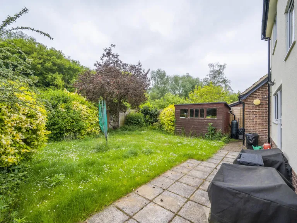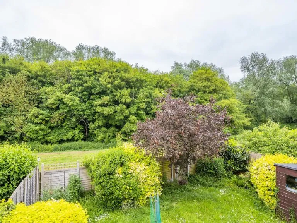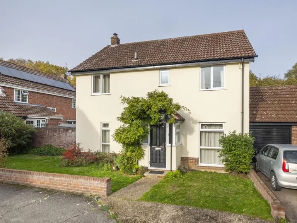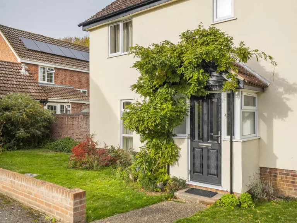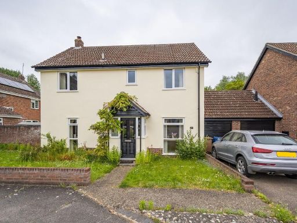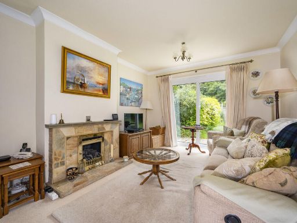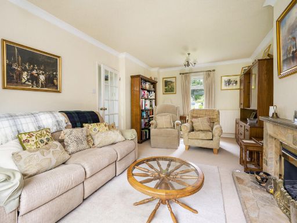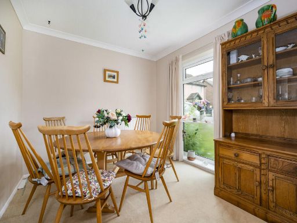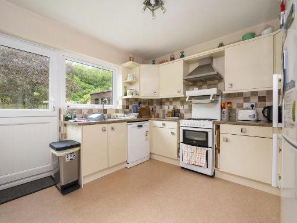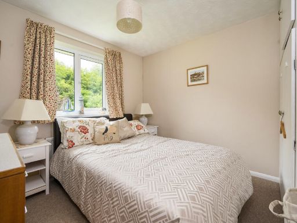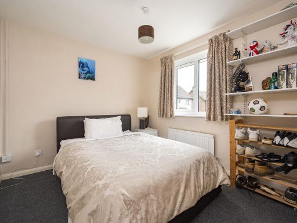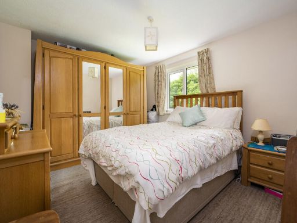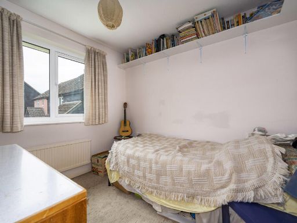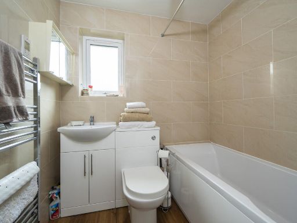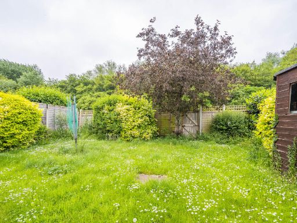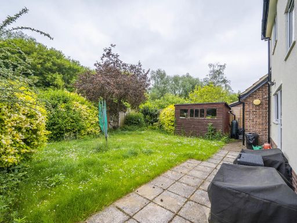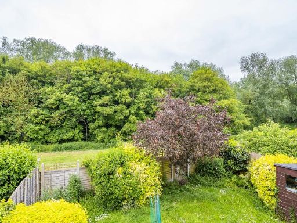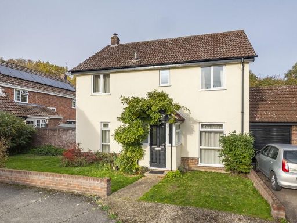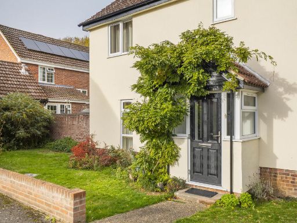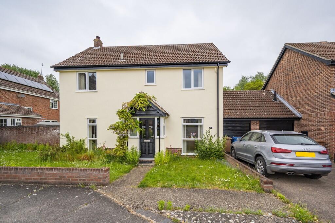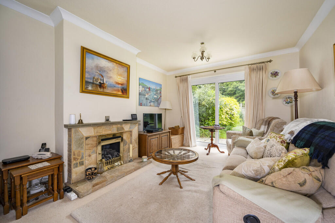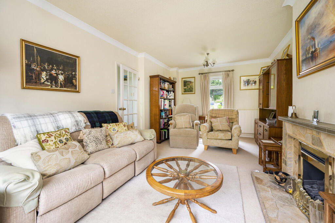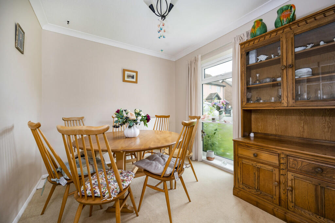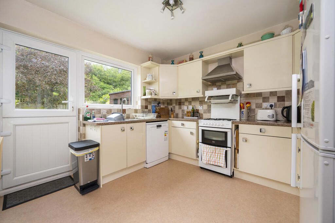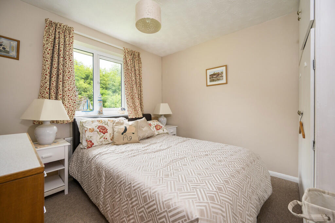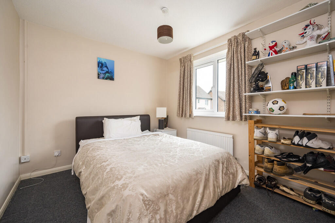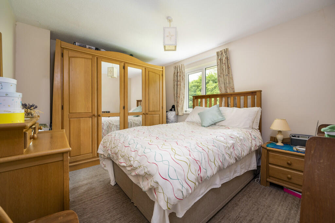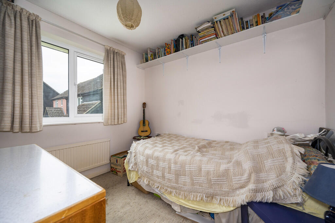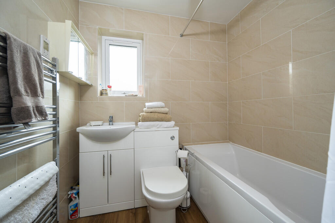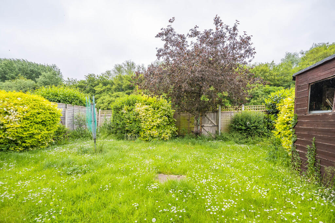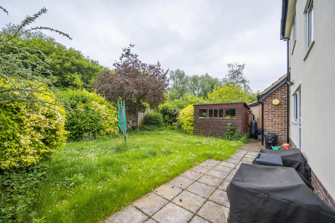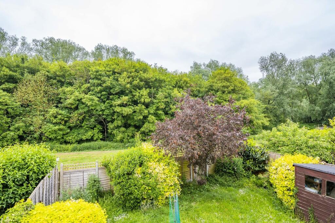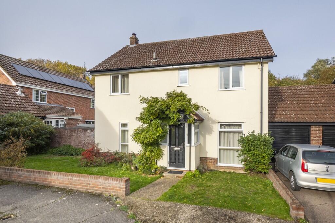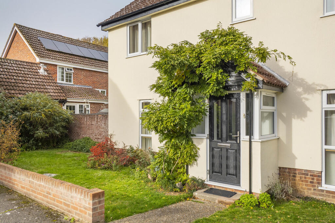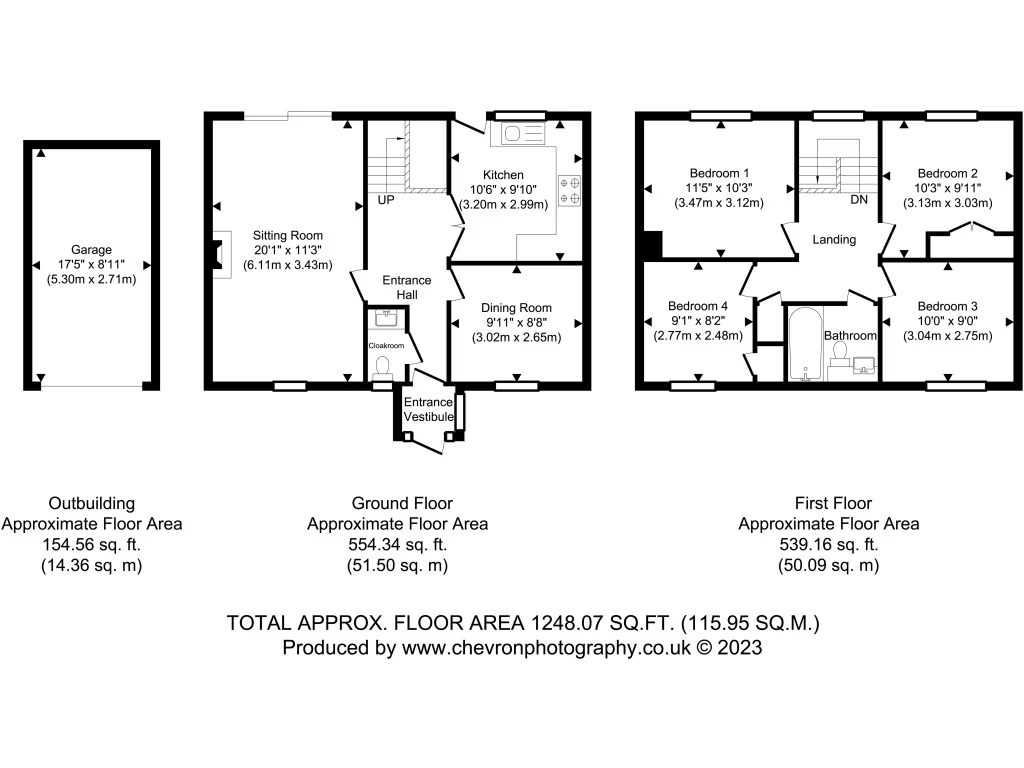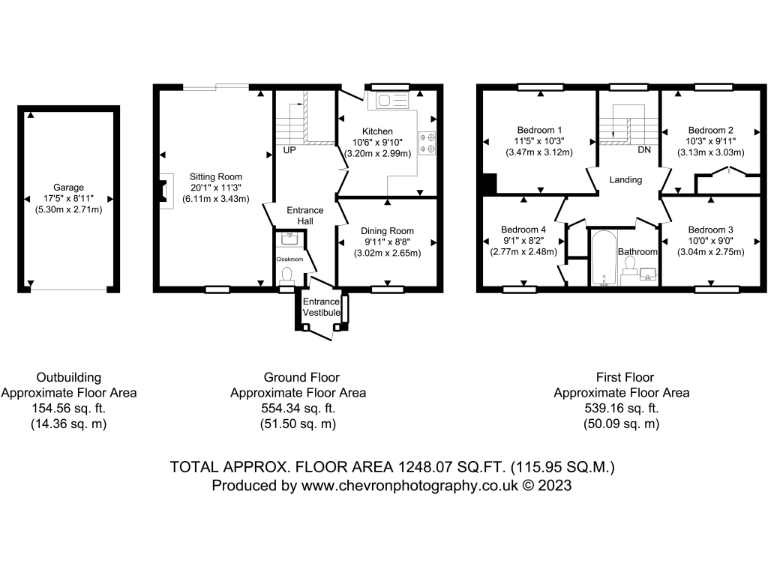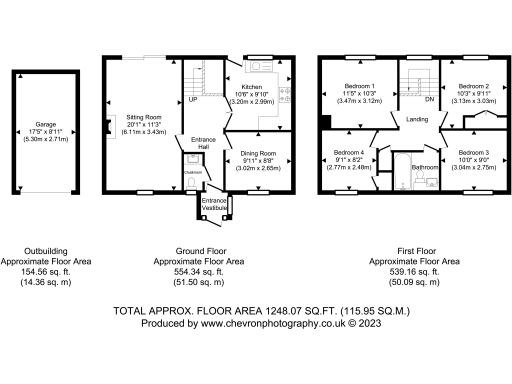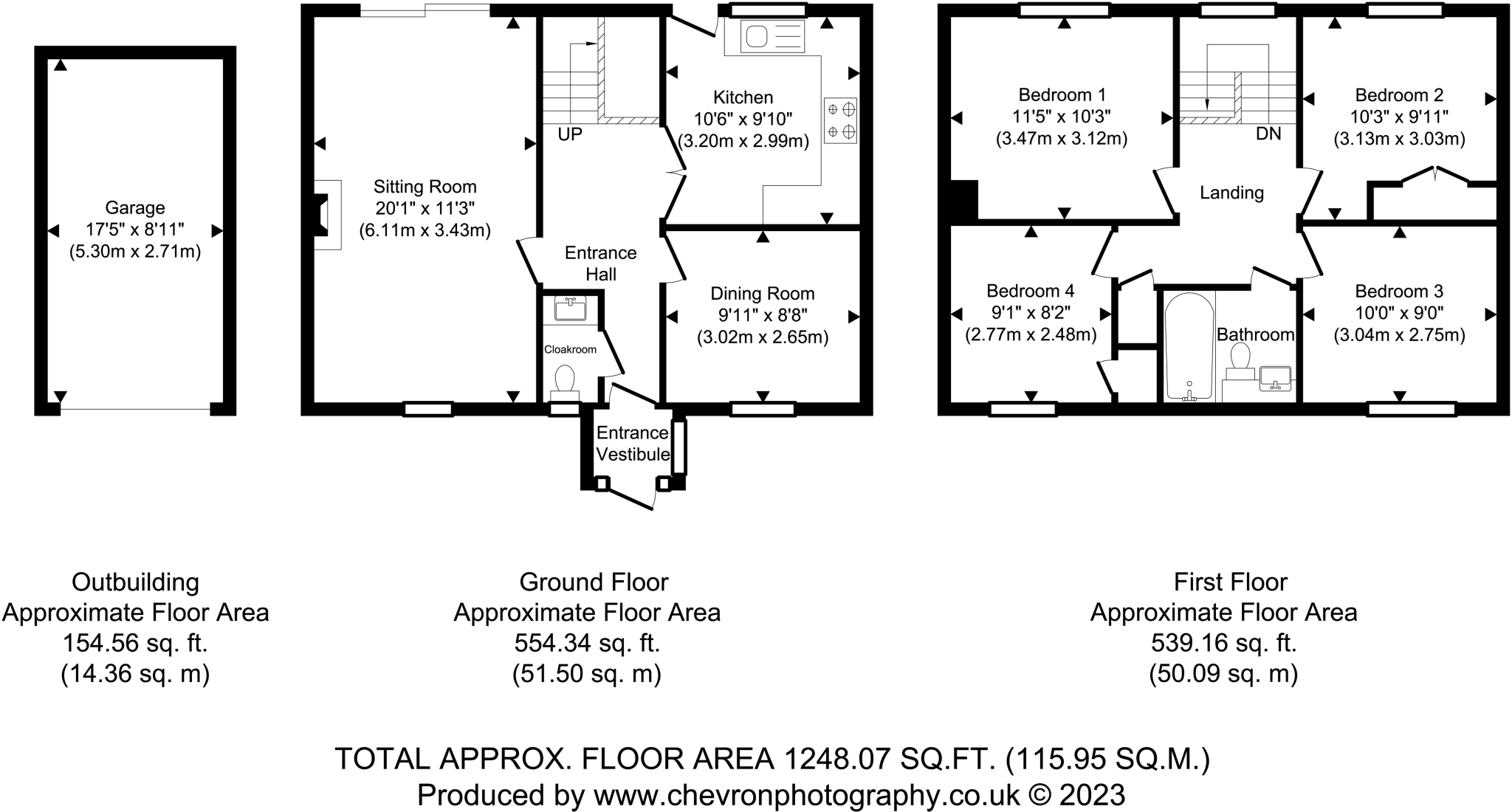Summary - 31 Old Court, Long Melford, SUDBURY CO10 9HA
4 bed 1 bath Link Detached House
Village-living four-bed with garden, garage and no chain.
Four double bedrooms across two floors, flexible family layout
Set on a sought-after cul-de-sac in picturesque Long Melford, this four-bedroom link-detached house offers a practical family layout with genuine potential. Arranged over two floors, the home includes a sitting room with sliding doors to the garden, a separate dining room, kitchen, ground-floor cloakroom and four double bedrooms on the first floor. A single garage and off-road parking sit to the side and a private, enclosed rear garden backs onto mature trees for added privacy. The property is sold with no onward chain.
The house will suit a buyer seeking a village lifestyle with easy walking access to local amenities and schools. It requires updating throughout — cosmetic and mechanical improvements are needed to modernise the interior and improve energy performance (current EPC band D). Buyers should note there is only one family bathroom and that the overall internal size is modest for four bedrooms.
Practical considerations: the home was constructed in the late 1970s/early 1980s, benefits from double glazing and mains gas central heating, but the sale is for a property that needs renovation — buyers should budget for works. There is a medium flood risk for the area and the property falls in a higher council tax band, both important when assessing running costs.
This is a straightforward purchase for growing families or investors comfortable with an updating project who want immediate access to village life. The combination of garage, parking, private garden and no onward chain creates clear scope for improvement and resale or long-term occupation in a sought-after Suffolk setting.
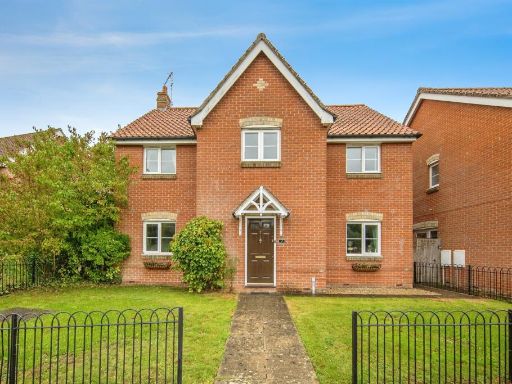 4 bedroom detached house for sale in Sampson Drive, Long Melford, Sudbury, CO10 — £500,000 • 4 bed • 2 bath • 1475 ft²
4 bedroom detached house for sale in Sampson Drive, Long Melford, Sudbury, CO10 — £500,000 • 4 bed • 2 bath • 1475 ft²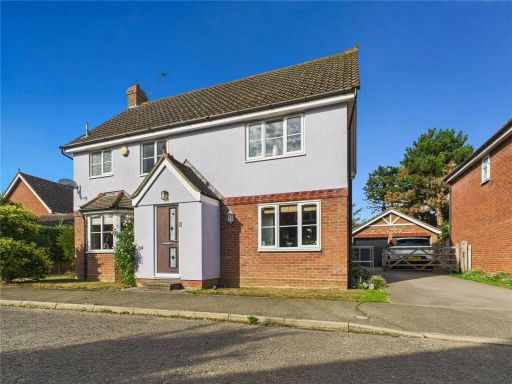 4 bedroom detached house for sale in Southgate Gardens, Long Melford, Sudbury, Suffolk, CO10 — £525,000 • 4 bed • 2 bath • 1516 ft²
4 bedroom detached house for sale in Southgate Gardens, Long Melford, Sudbury, Suffolk, CO10 — £525,000 • 4 bed • 2 bath • 1516 ft²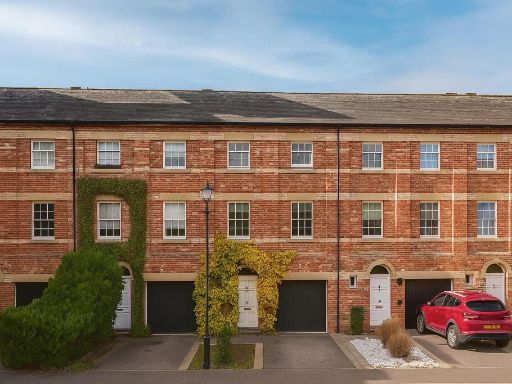 4 bedroom town house for sale in The Drays, Long Melford, CO10 — £325,000 • 4 bed • 1 bath • 1143 ft²
4 bedroom town house for sale in The Drays, Long Melford, CO10 — £325,000 • 4 bed • 1 bath • 1143 ft²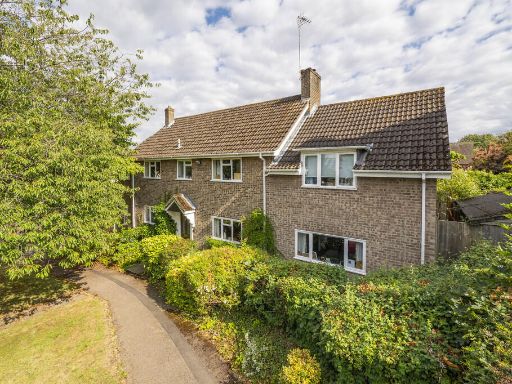 5 bedroom detached house for sale in Trinity Gild, Lavenham, Suffolk, CO10 — £595,000 • 5 bed • 1 bath • 2252 ft²
5 bedroom detached house for sale in Trinity Gild, Lavenham, Suffolk, CO10 — £595,000 • 5 bed • 1 bath • 2252 ft²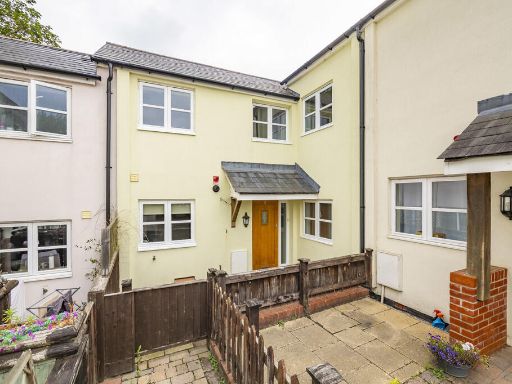 2 bedroom house for sale in Long Melford, Sudbury, Suffolk, CO10 — £220,000 • 2 bed • 1 bath • 724 ft²
2 bedroom house for sale in Long Melford, Sudbury, Suffolk, CO10 — £220,000 • 2 bed • 1 bath • 724 ft²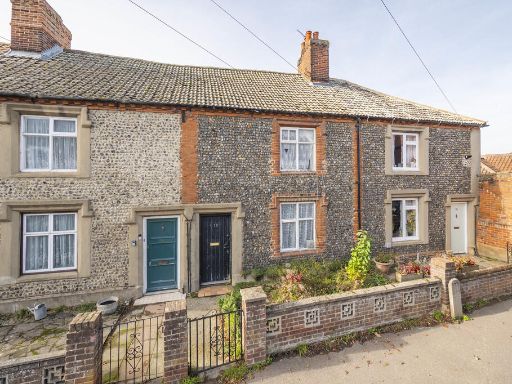 2 bedroom terraced house for sale in Long Melford, Sudbury, Suffolk, CO10 — £235,000 • 2 bed • 1 bath • 695 ft²
2 bedroom terraced house for sale in Long Melford, Sudbury, Suffolk, CO10 — £235,000 • 2 bed • 1 bath • 695 ft²