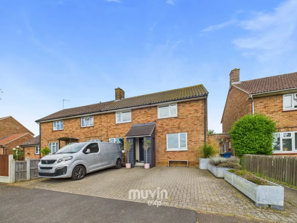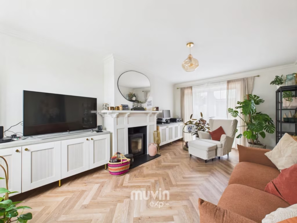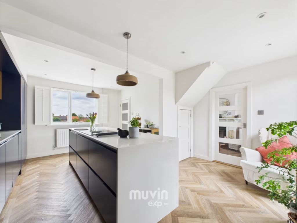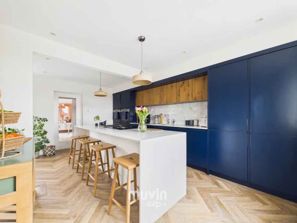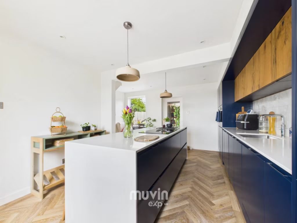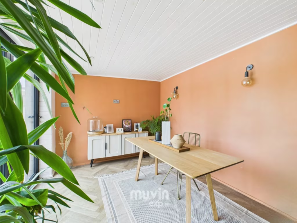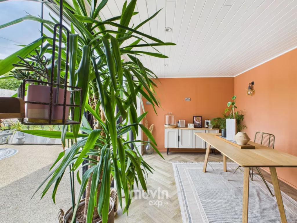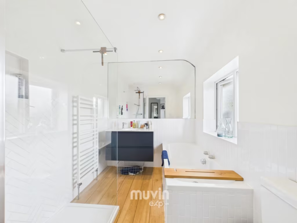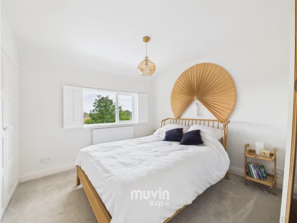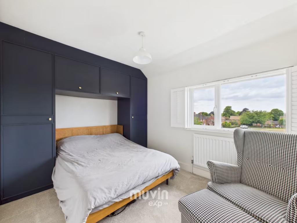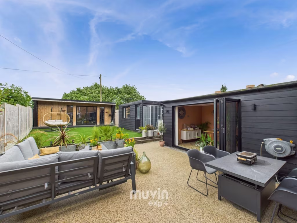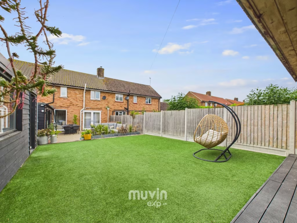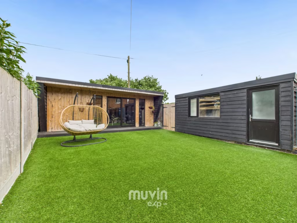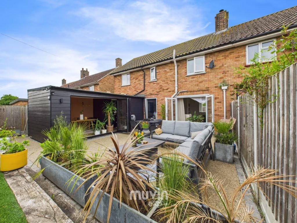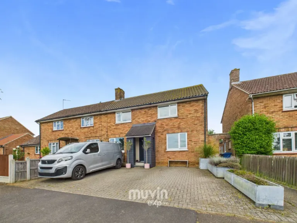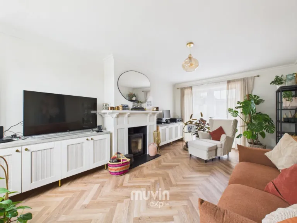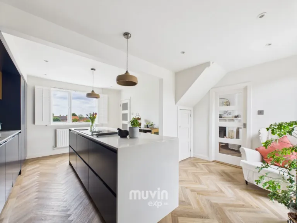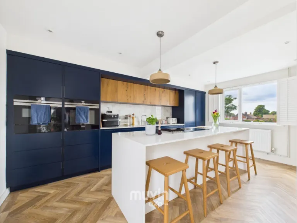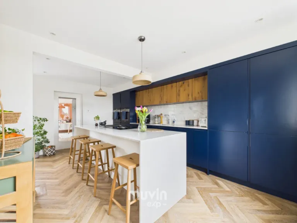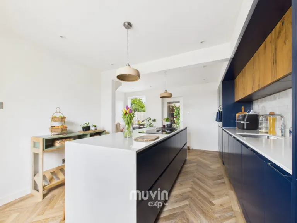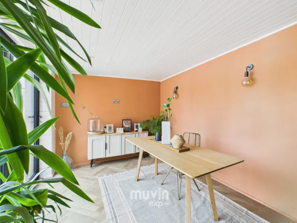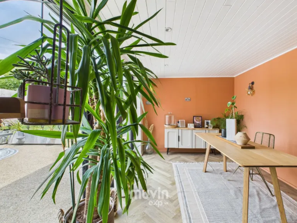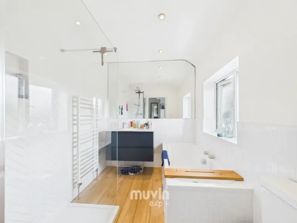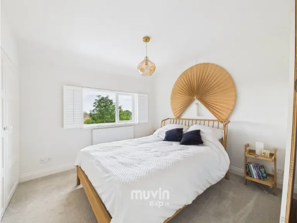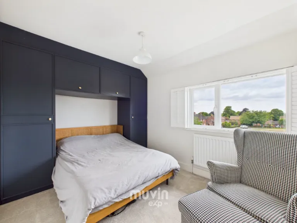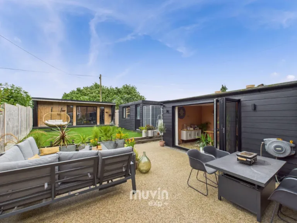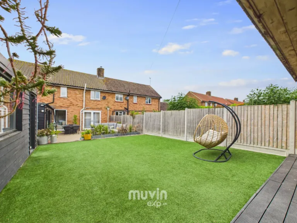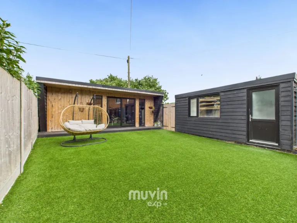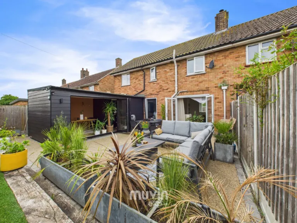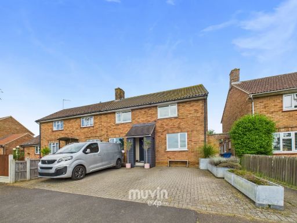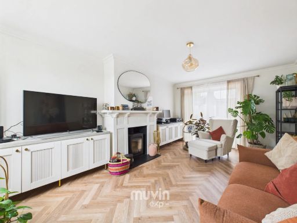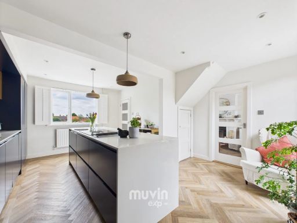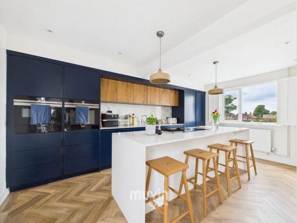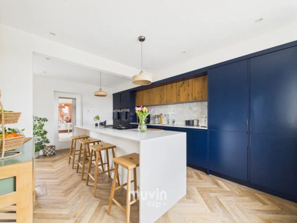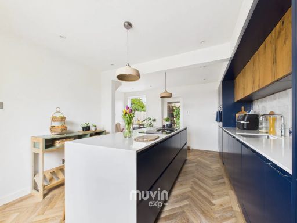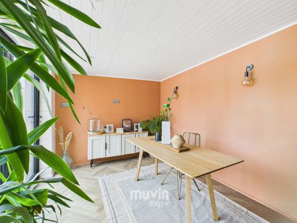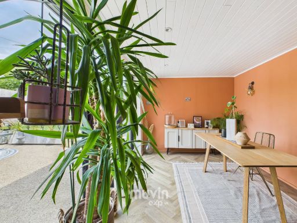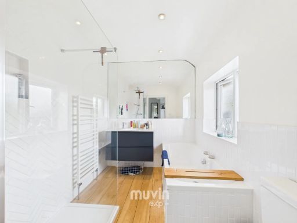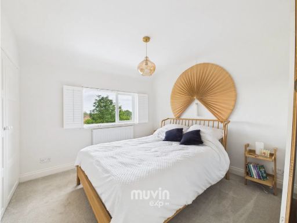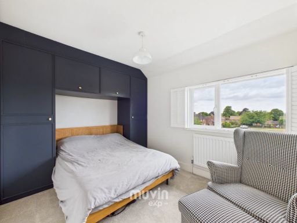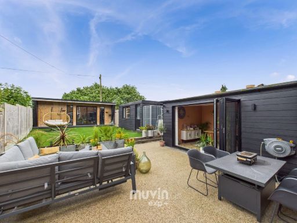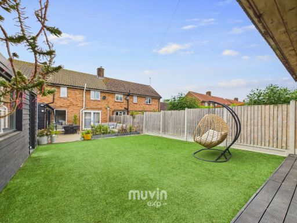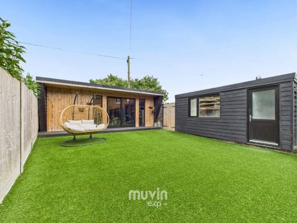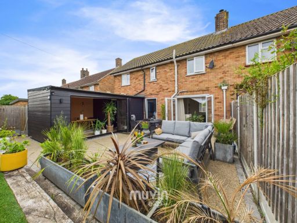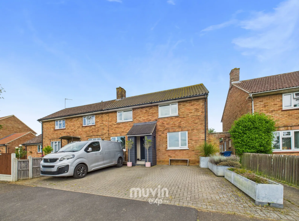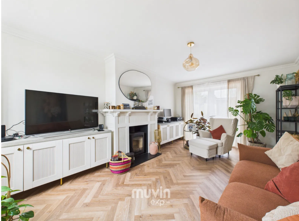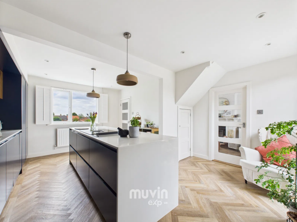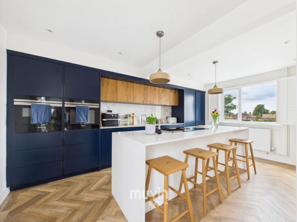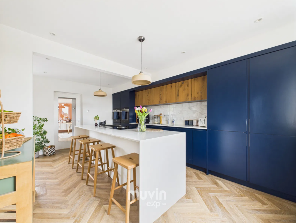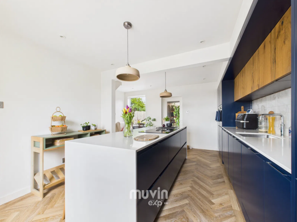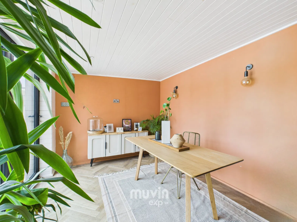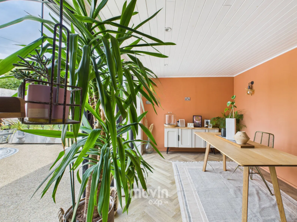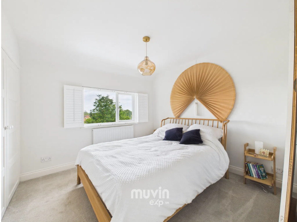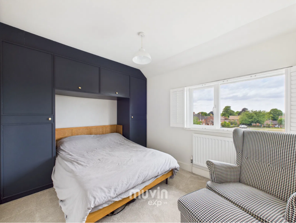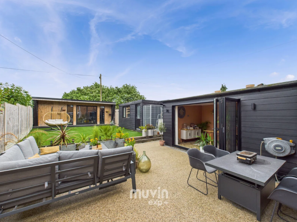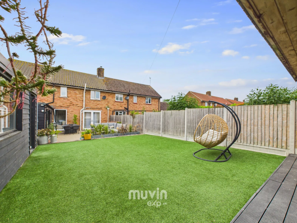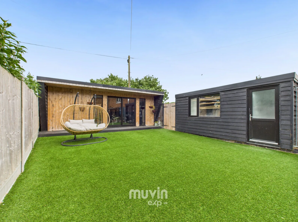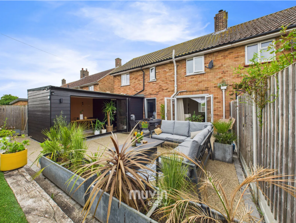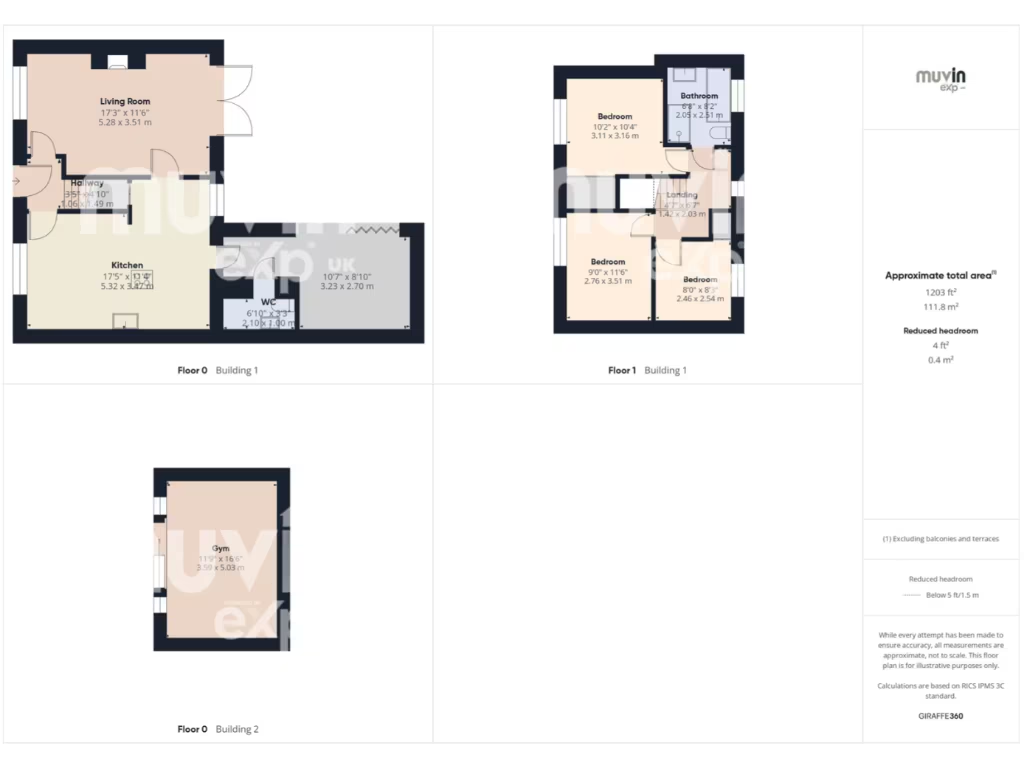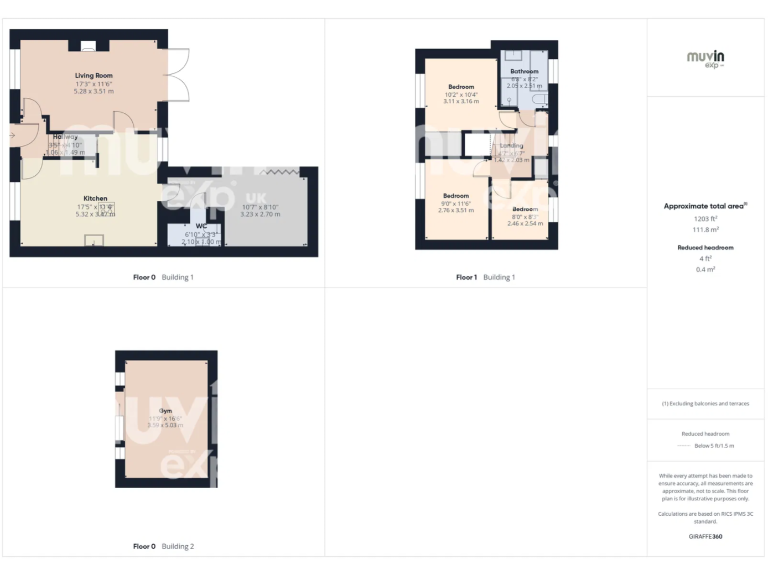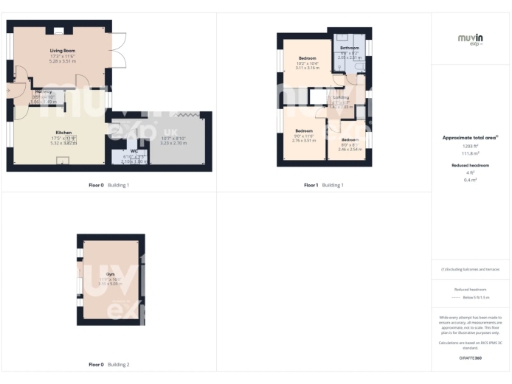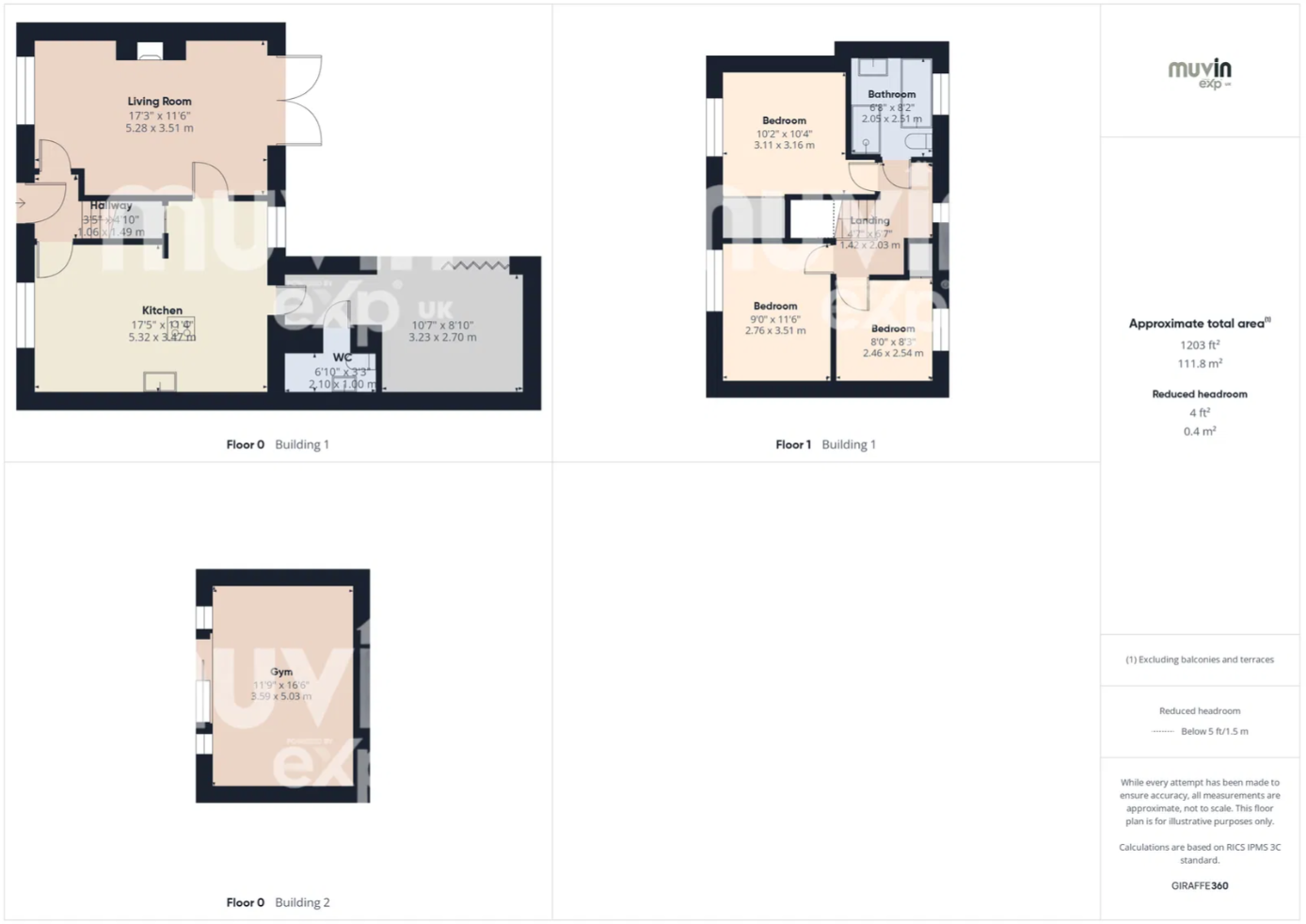Summary - Cordell Place,Long Melford,Sudbury,CO10 9EW CO10 9EW
3 bed 2 bath Semi-Detached
Large plot with studio, stunning kitchen and parking for family living.
Three bedrooms: two doubles, one single (currently dressing room)
Set on a substantial plot in picturesque Long Melford, this three‑bed semi‑detached home combines generous living space with useful outbuildings and off‑street parking. The ground floor is arranged for family life, with two reception rooms, a stylish open‑plan kitchen/breakfast room and a convenient WC/utility. Bi‑folding doors and large windows deliver abundant light and direct access to the private garden and terrace.
The kitchen is a standout feature, fitted with quartz worktops, a central island and integrated appliances; Herringbone LVT runs across the ground floor for a contemporary look and easy maintenance. Outside there’s a patio and artificial lawn area plus a garden studio/gym with access to the rear driveway—excellent for home working, hobbies or ancillary storage.
Sleeping accommodation comprises two double bedrooms and a single bedroom currently used as a dressing room. The family bathroom offers both a rain shower cubicle and a separate bath. Practical benefits include mains gas central heating, double glazing (installation date unknown) and freehold tenure.
Notable points to consider: the property dates from the post‑war period (c.1950–66) so some buyers may wish to review window ages and future maintenance on resin/ artificial lawn surfaces. Overall the home suits families or first‑time buyers seeking a well‑presented, village property with scope to personalise and strong local amenities.
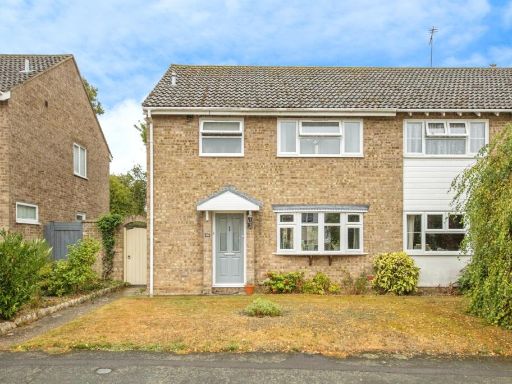 3 bedroom semi-detached house for sale in Roman Way, SUDBURY, Suffolk, CO10 — £365,000 • 3 bed • 1 bath • 931 ft²
3 bedroom semi-detached house for sale in Roman Way, SUDBURY, Suffolk, CO10 — £365,000 • 3 bed • 1 bath • 931 ft²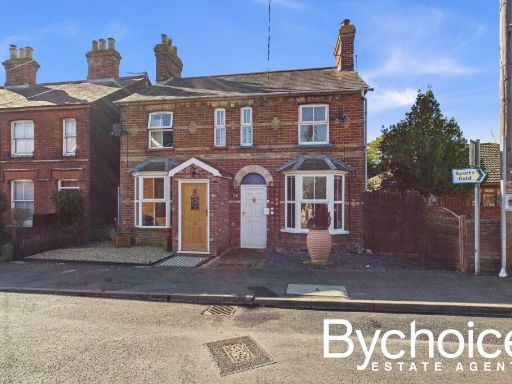 2 bedroom semi-detached house for sale in St Catherines Road, Long Melford, Suffolk, CO10 — £240,000 • 2 bed • 1 bath • 850 ft²
2 bedroom semi-detached house for sale in St Catherines Road, Long Melford, Suffolk, CO10 — £240,000 • 2 bed • 1 bath • 850 ft² 4 bedroom semi-detached house for sale in St. Catherines Road, Long Melford, CO10 — £425,000 • 4 bed • 2 bath • 1282 ft²
4 bedroom semi-detached house for sale in St. Catherines Road, Long Melford, CO10 — £425,000 • 4 bed • 2 bath • 1282 ft²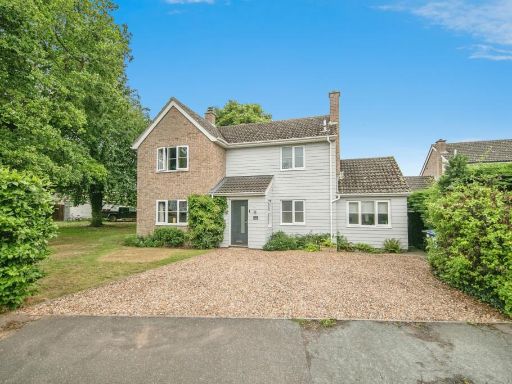 4 bedroom detached house for sale in Rivish Lane, Long Melford, Sudbury, Suffolk, CO10 — £500,000 • 4 bed • 1 bath • 1360 ft²
4 bedroom detached house for sale in Rivish Lane, Long Melford, Sudbury, Suffolk, CO10 — £500,000 • 4 bed • 1 bath • 1360 ft²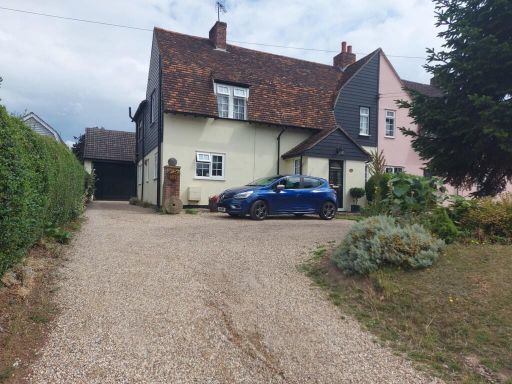 3 bedroom semi-detached house for sale in Rodbridge Hill, Long Melford, CO10 — £559,995 • 3 bed • 1 bath • 1647 ft²
3 bedroom semi-detached house for sale in Rodbridge Hill, Long Melford, CO10 — £559,995 • 3 bed • 1 bath • 1647 ft²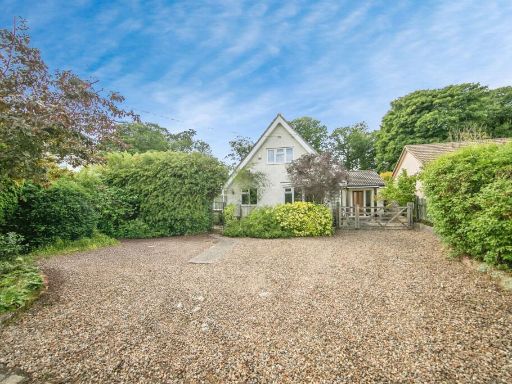 4 bedroom bungalow for sale in High Street, Long Melford, Sudbury, Suffolk, CO10 — £525,000 • 4 bed • 2 bath • 1647 ft²
4 bedroom bungalow for sale in High Street, Long Melford, Sudbury, Suffolk, CO10 — £525,000 • 4 bed • 2 bath • 1647 ft²