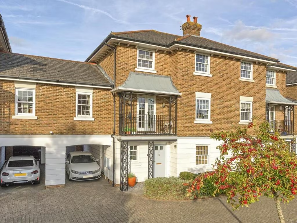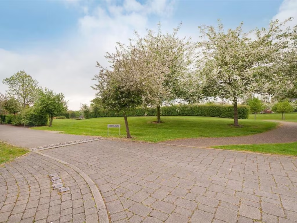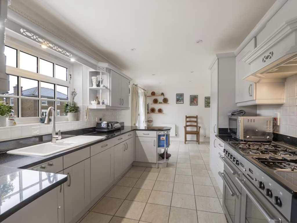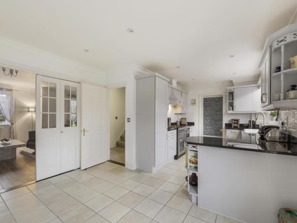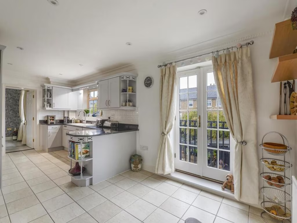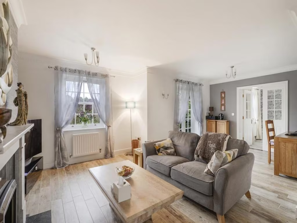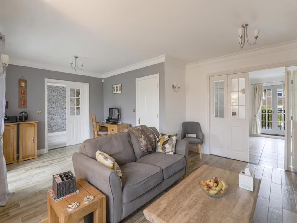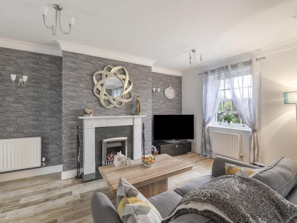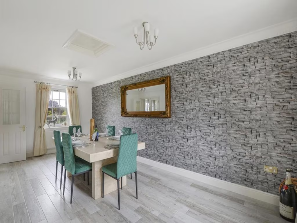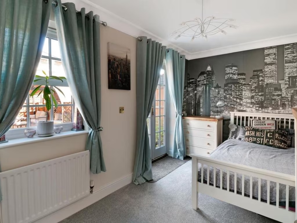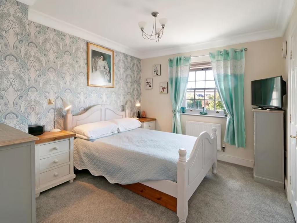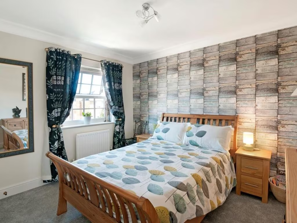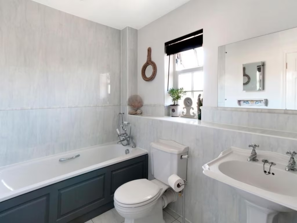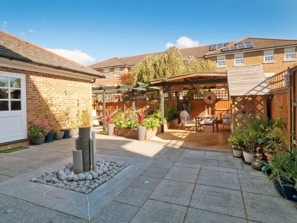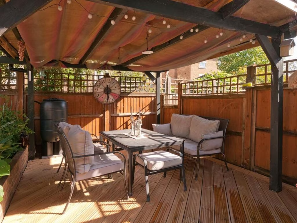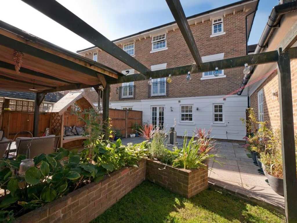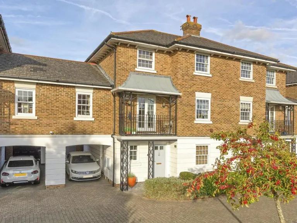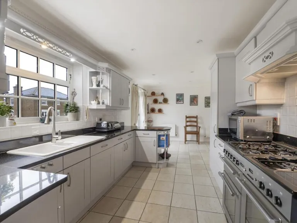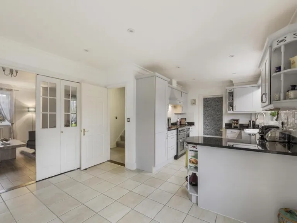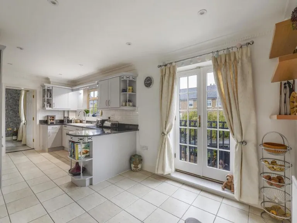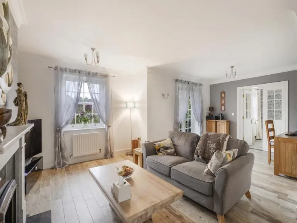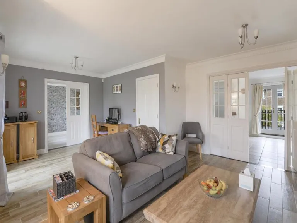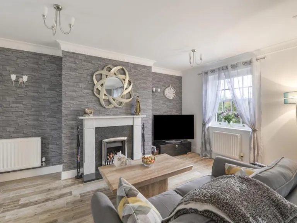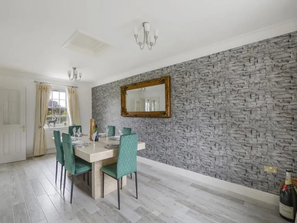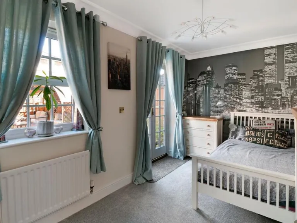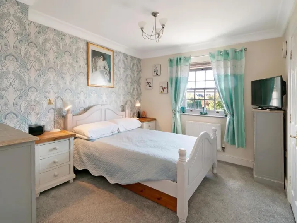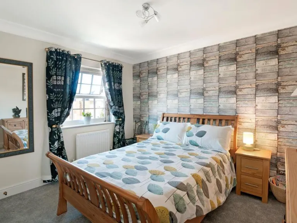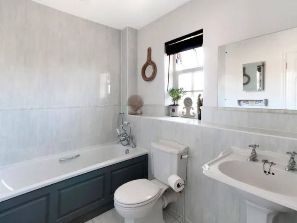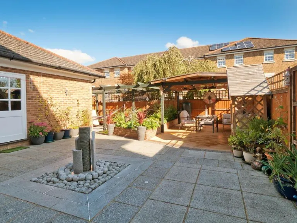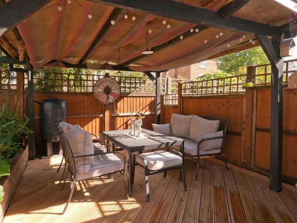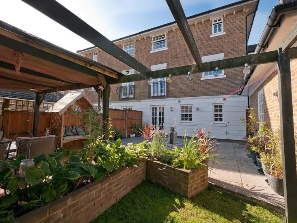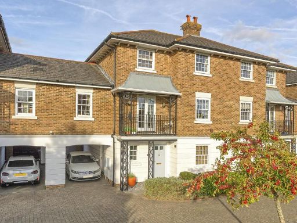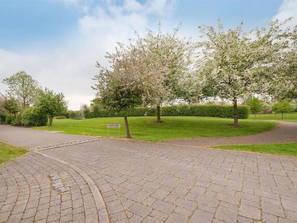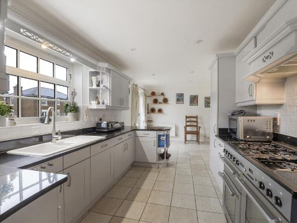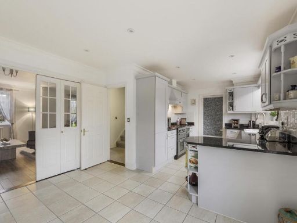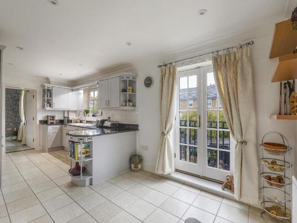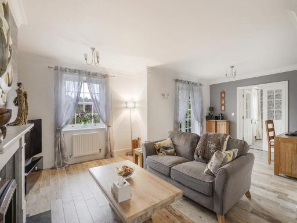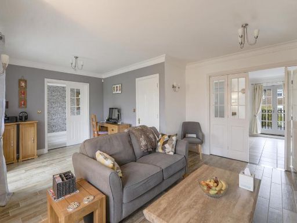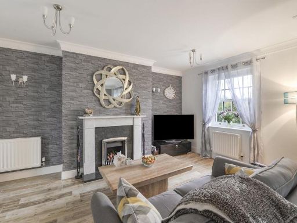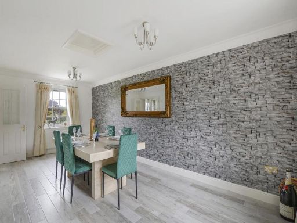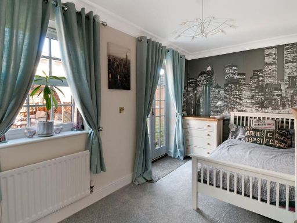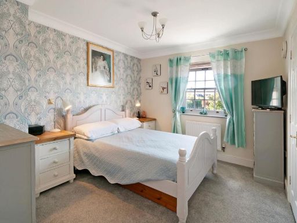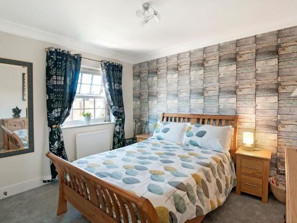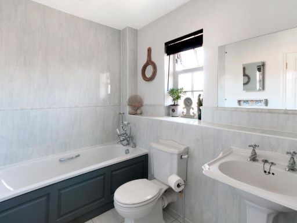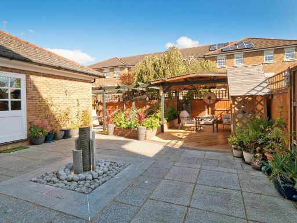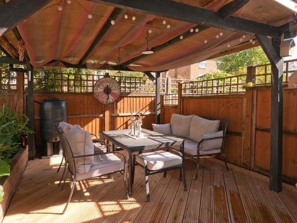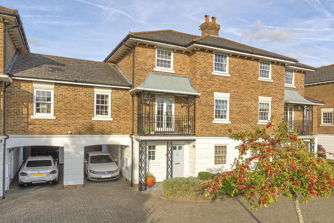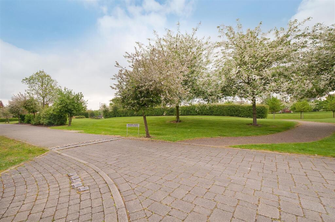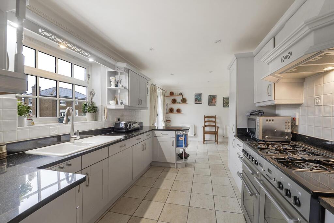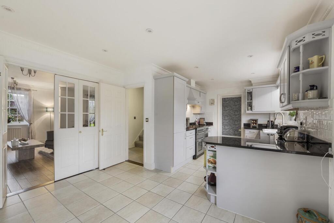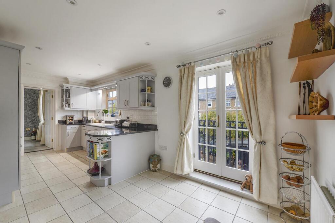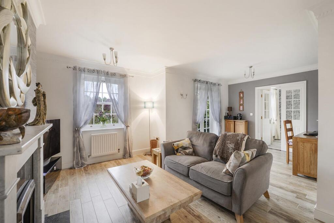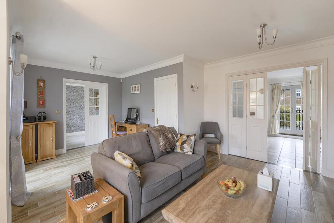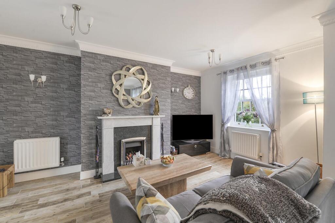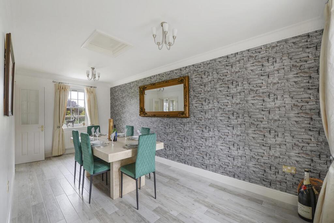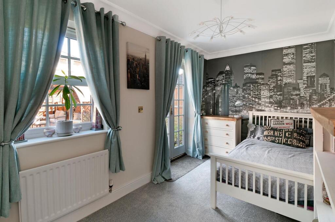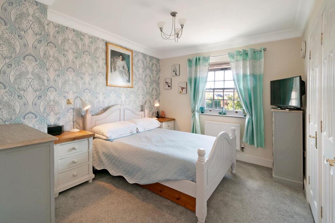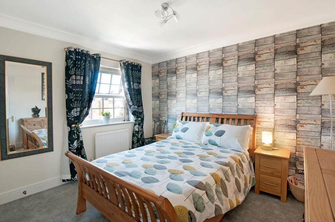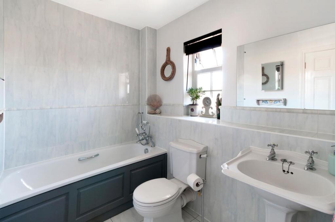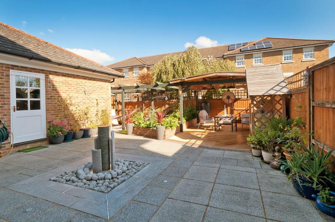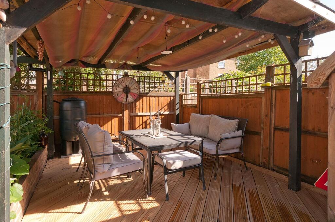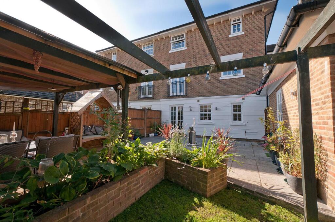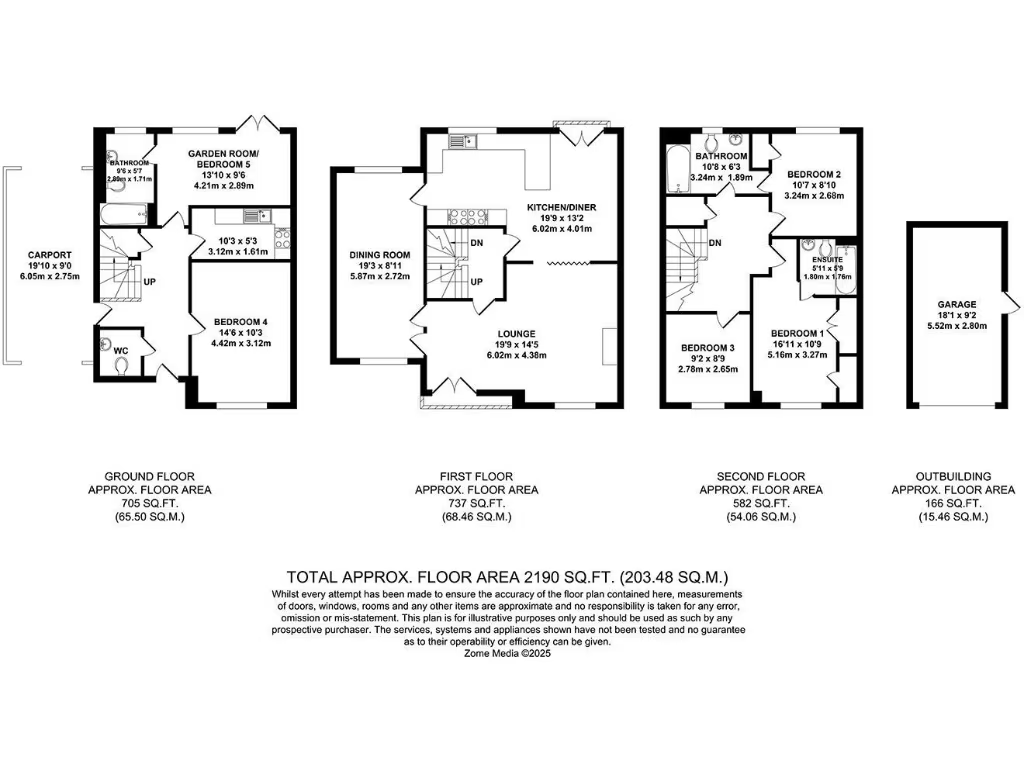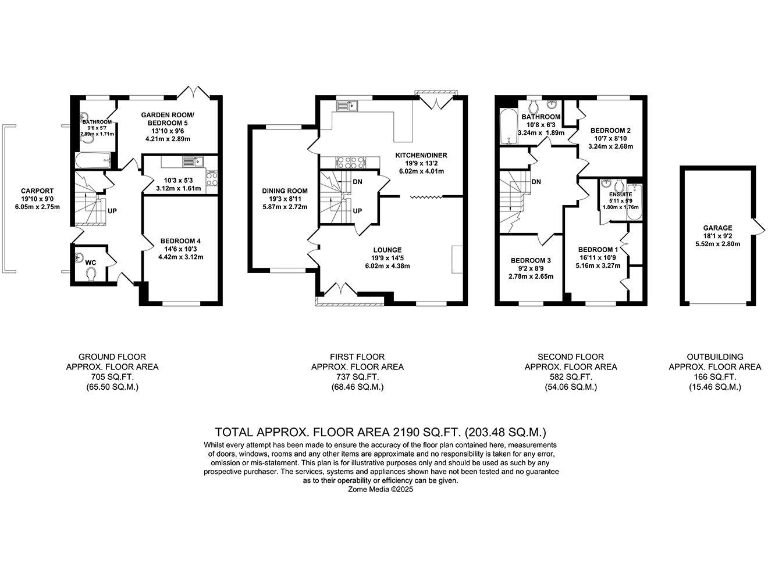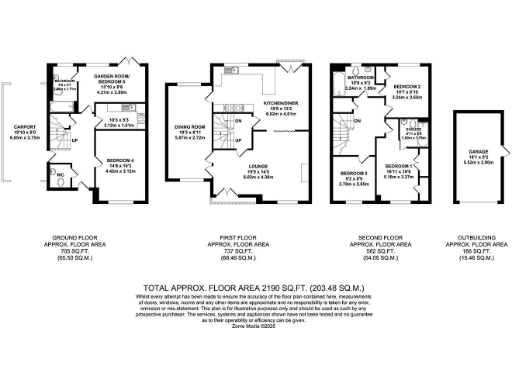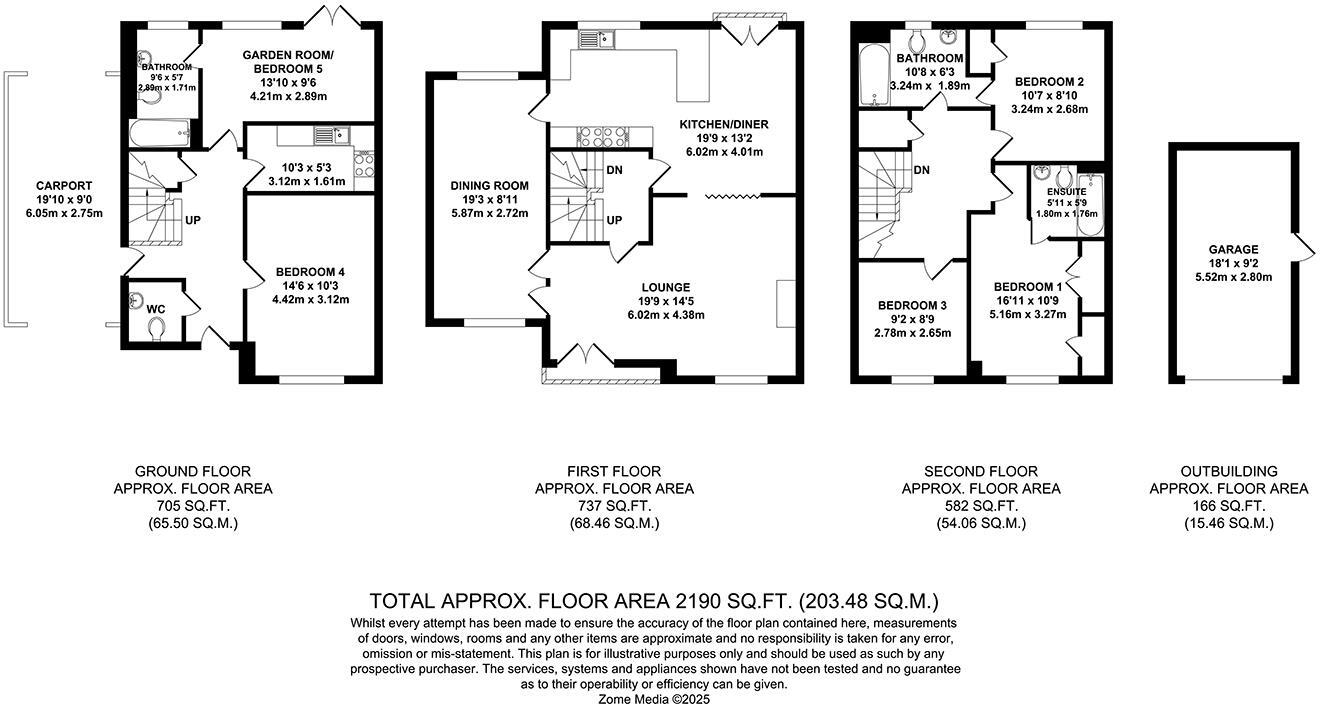Summary - 13 MAYPOLE DRIVE KINGS HILL WEST MALLING ME19 4BP
5 bed 3 bath Town House
Flexible three-storey home a short walk from shops, schools and transport.
Spacious three-storey layout with 4/5 adaptable bedrooms
Fronts landscaped Tower View green space
Integral garage, covered car port and private driveway
Two en‑suites plus family bathroom and ground-floor cloakroom
Built 2004 with double glazing and mains gas heating
Low-maintenance rear garden and French doors from ground floor
Service charge £444pa; freehold tenure
Council Tax Band G — relatively high; local crime above average
Set on a private road overlooking landscaped Tower View green space, this versatile 4/5-bedroom semi-detached townhouse is aimed at growing families who need flexible living and easy access to local amenities. Arranged over three floors, the house offers generous reception space, two ensuite bedrooms plus a family bathroom, an integral garage with car port and driveway, and a low-maintenance rear garden for outdoor use.
The home was built in 2004 and benefits from double glazing and mains gas central heating (boiler and radiators). Accommodation can adapt to changing needs — ground-floor bedroom or home office with en-suite and French doors to the garden, formal sitting room with balcony, kitchen/breakfast area and separate dining room. The property is freehold and has a Kings Hill management charge of £444pa and an EPC rating of C.
Practical considerations are stated plainly: council tax is in Band G (quite expensive) and local recorded crime is above average for the area. The property sits in a very affluent, well-maintained concept-village with excellent local schools, shops and leisure facilities, plus straightforward transport links to West Malling station and the M20.
This is a family-focused home with room to grow and sensible running costs apart from council tax. The adaptable layout and onsite parking/garage make it a convenient base for daily life, while the front-facing green space and nearby community amenities add lifestyle value.
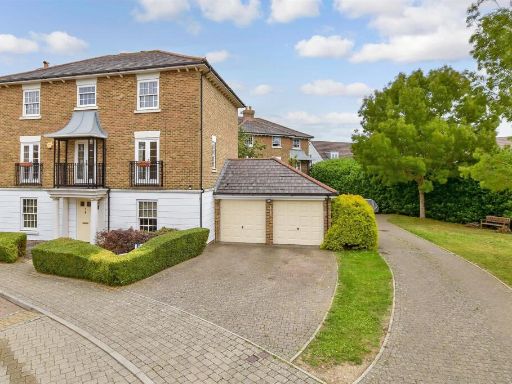 5 bedroom town house for sale in Kendall Avenue, Kings Hill, West Malling, Kent, ME19 — £850,000 • 5 bed • 2 bath • 1486 ft²
5 bedroom town house for sale in Kendall Avenue, Kings Hill, West Malling, Kent, ME19 — £850,000 • 5 bed • 2 bath • 1486 ft²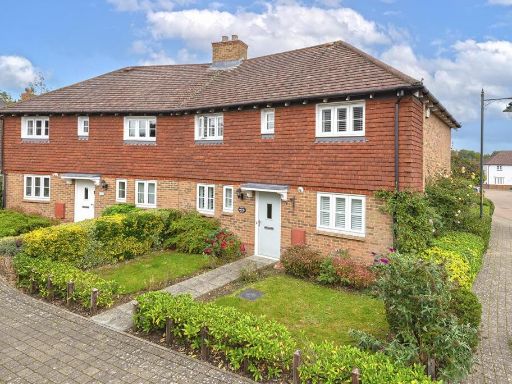 3 bedroom semi-detached house for sale in Elan Close, Kings Hill, ME19 4NY, ME19 — £475,000 • 3 bed • 2 bath • 1401 ft²
3 bedroom semi-detached house for sale in Elan Close, Kings Hill, ME19 4NY, ME19 — £475,000 • 3 bed • 2 bath • 1401 ft²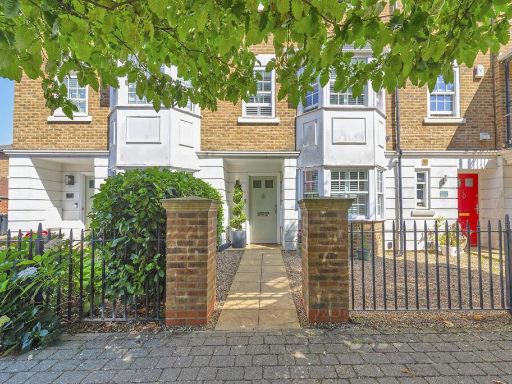 3 bedroom terraced house for sale in Kendall Avenue, Kings Hill, ME19 4BF, ME19 — £500,000 • 3 bed • 3 bath • 1544 ft²
3 bedroom terraced house for sale in Kendall Avenue, Kings Hill, ME19 4BF, ME19 — £500,000 • 3 bed • 3 bath • 1544 ft²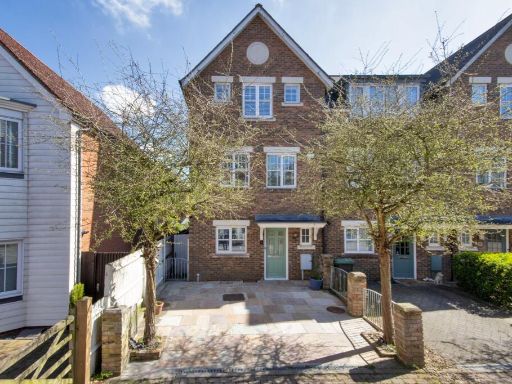 4 bedroom town house for sale in Cardinal Walk, Kings Hill, West Malling, Kent, ME19 — £525,000 • 4 bed • 2 bath • 1308 ft²
4 bedroom town house for sale in Cardinal Walk, Kings Hill, West Malling, Kent, ME19 — £525,000 • 4 bed • 2 bath • 1308 ft²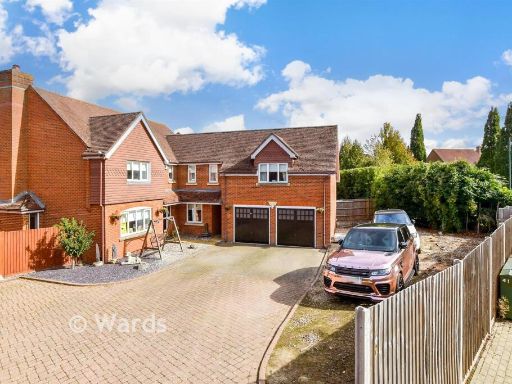 5 bedroom detached house for sale in Bovarde Avenue, Kings Hill, West Malling, Kent, ME19 — £999,995 • 5 bed • 2 bath • 2304 ft²
5 bedroom detached house for sale in Bovarde Avenue, Kings Hill, West Malling, Kent, ME19 — £999,995 • 5 bed • 2 bath • 2304 ft²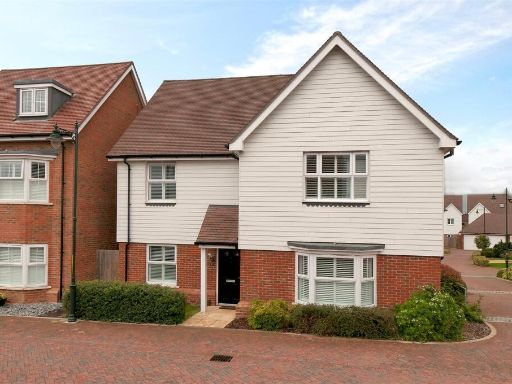 5 bedroom detached house for sale in Clarence Way, Kings Hill, ME10 4QT, ME19 — £725,000 • 5 bed • 3 bath • 2223 ft²
5 bedroom detached house for sale in Clarence Way, Kings Hill, ME10 4QT, ME19 — £725,000 • 5 bed • 3 bath • 2223 ft²