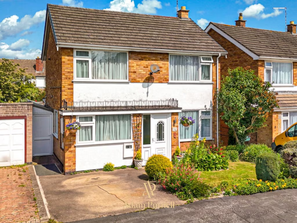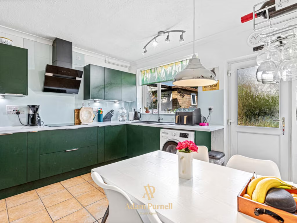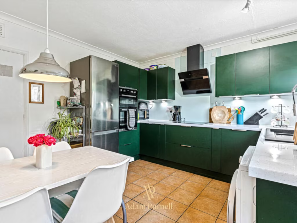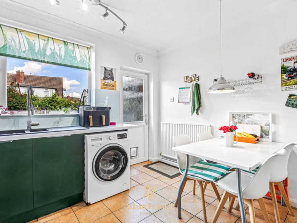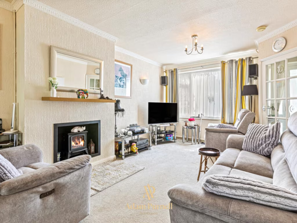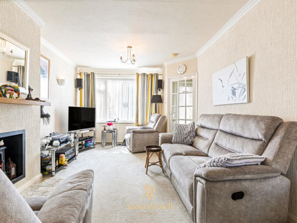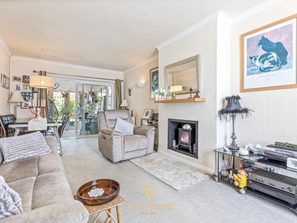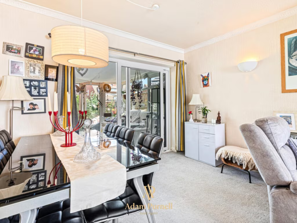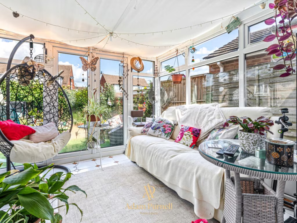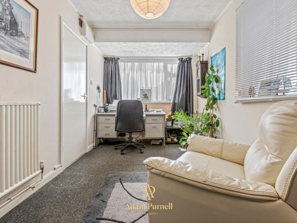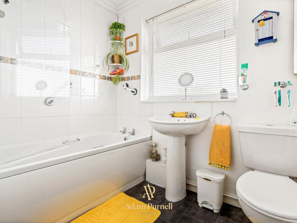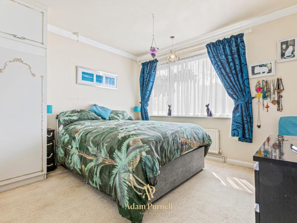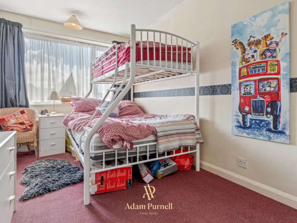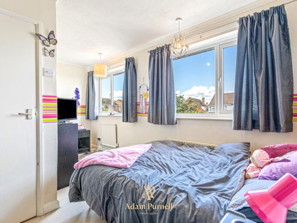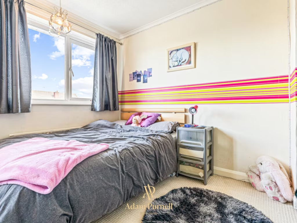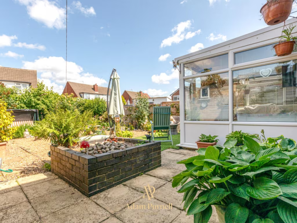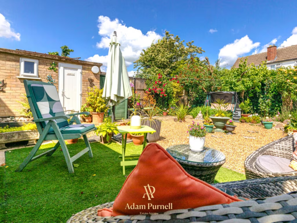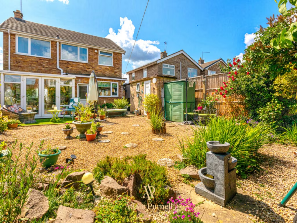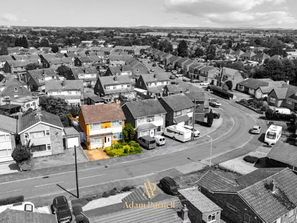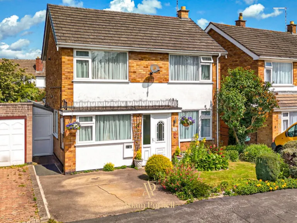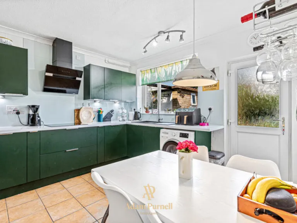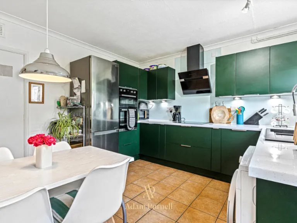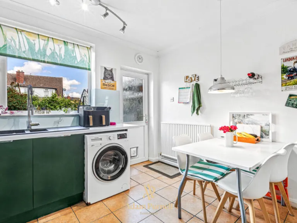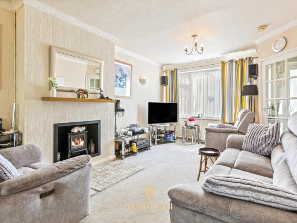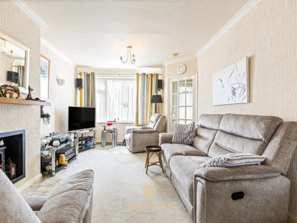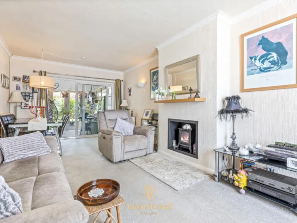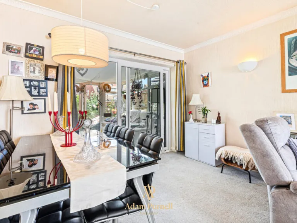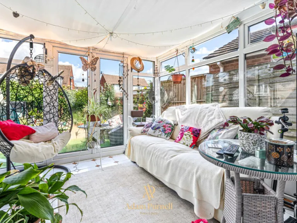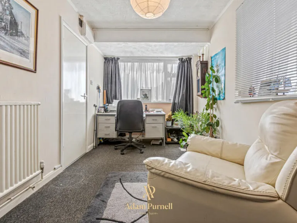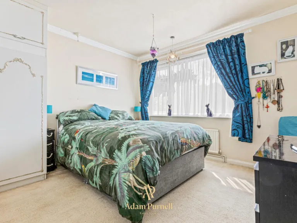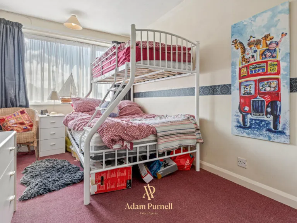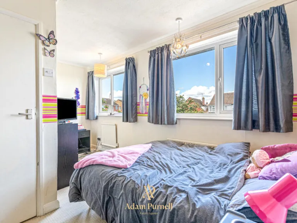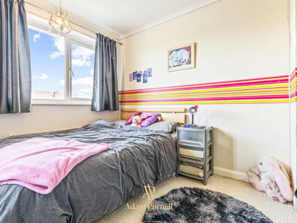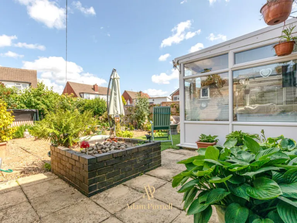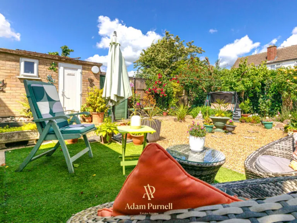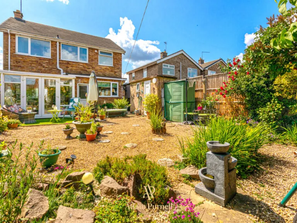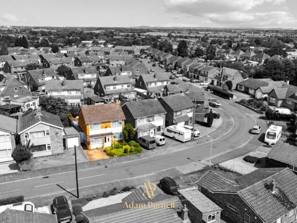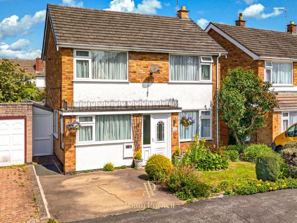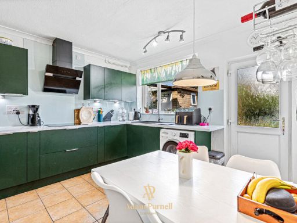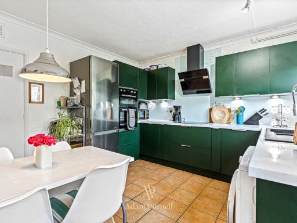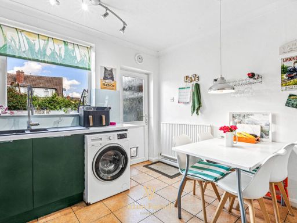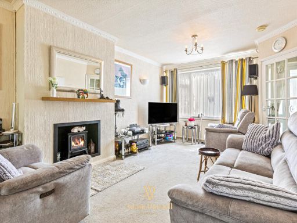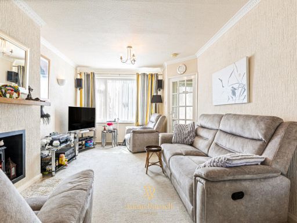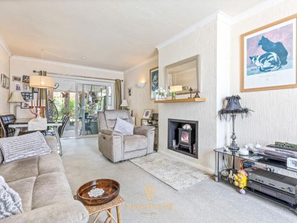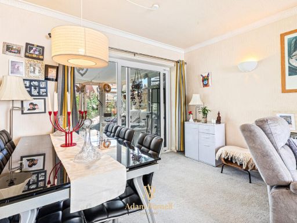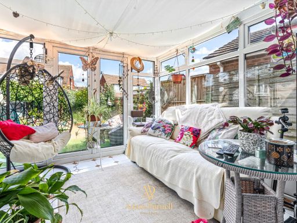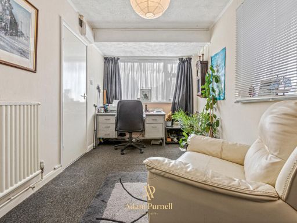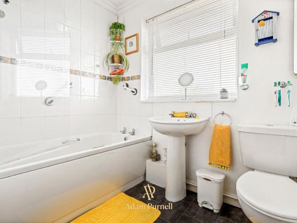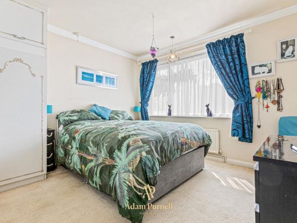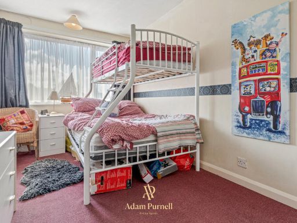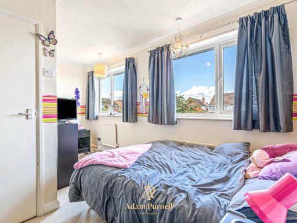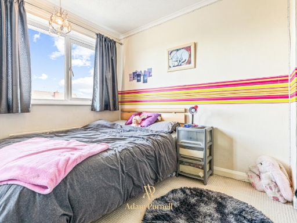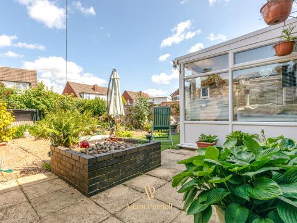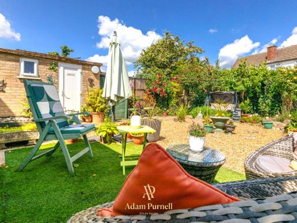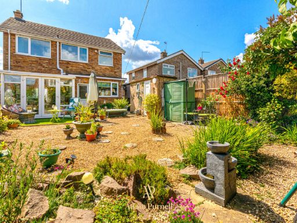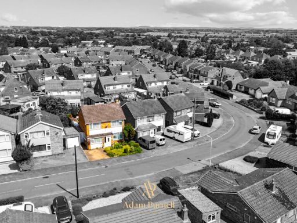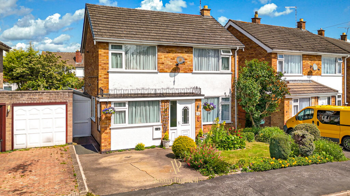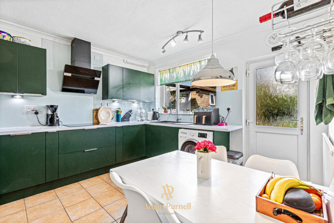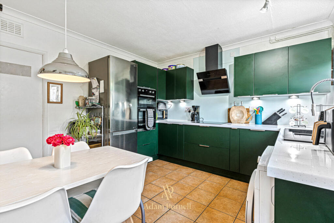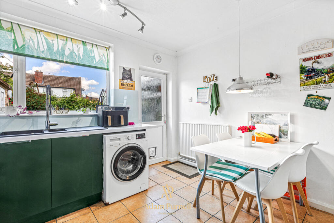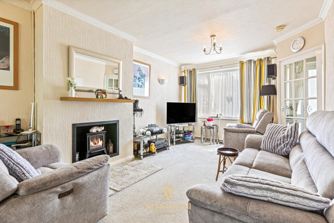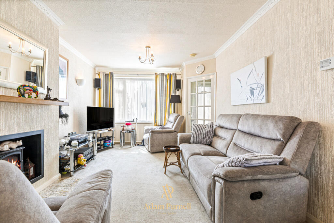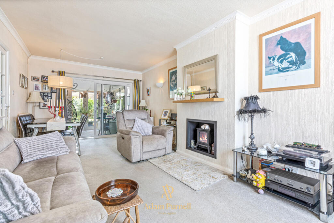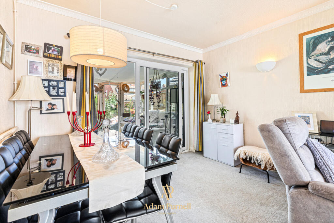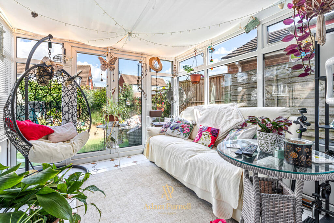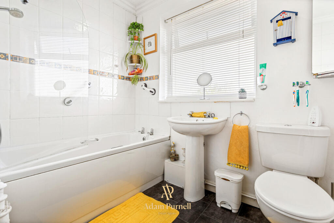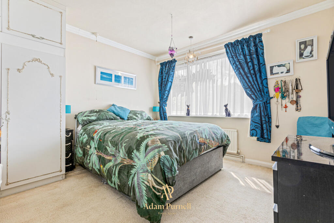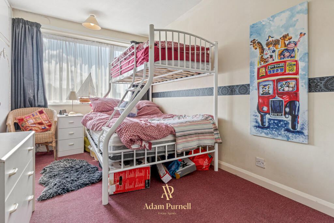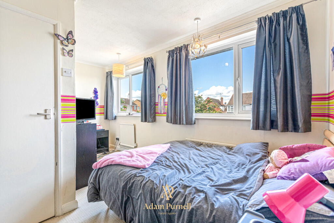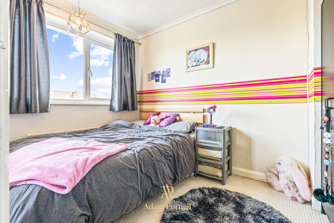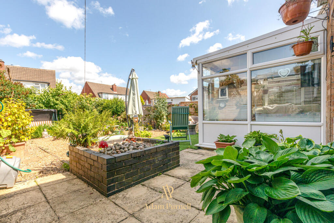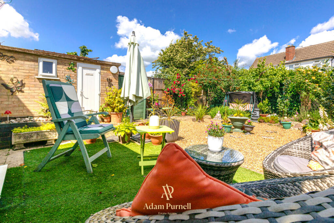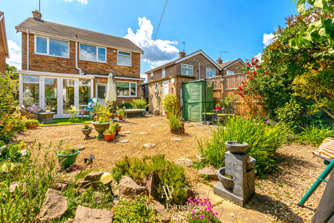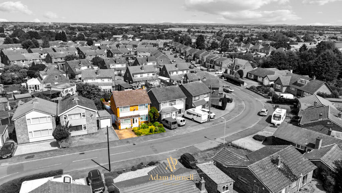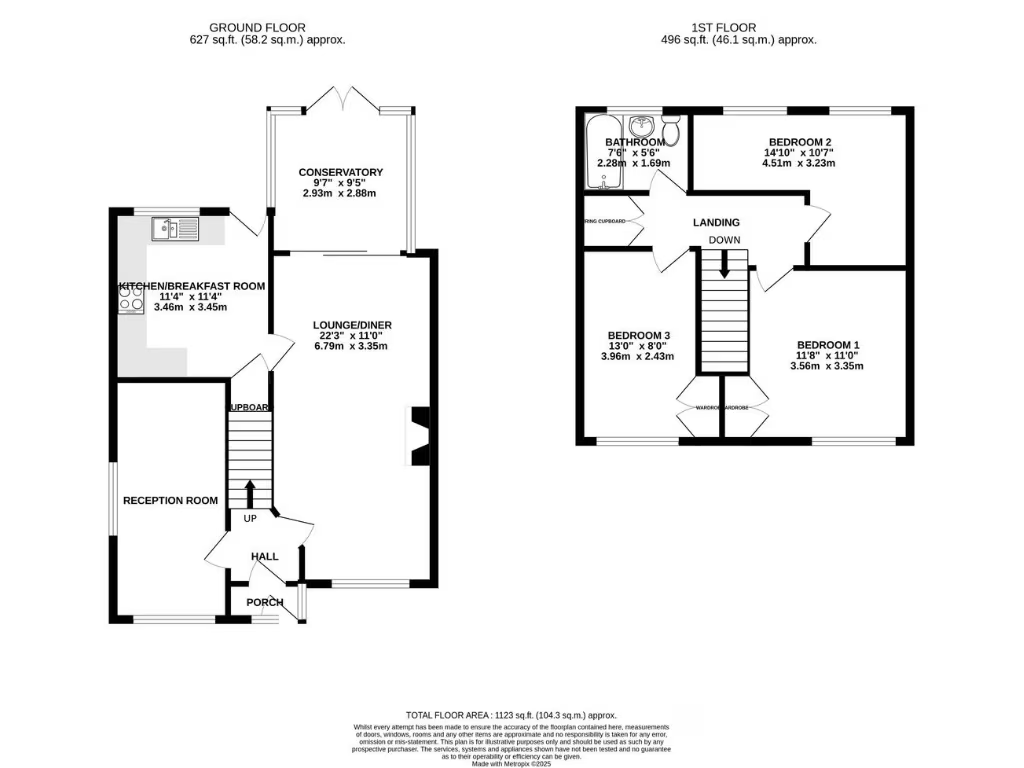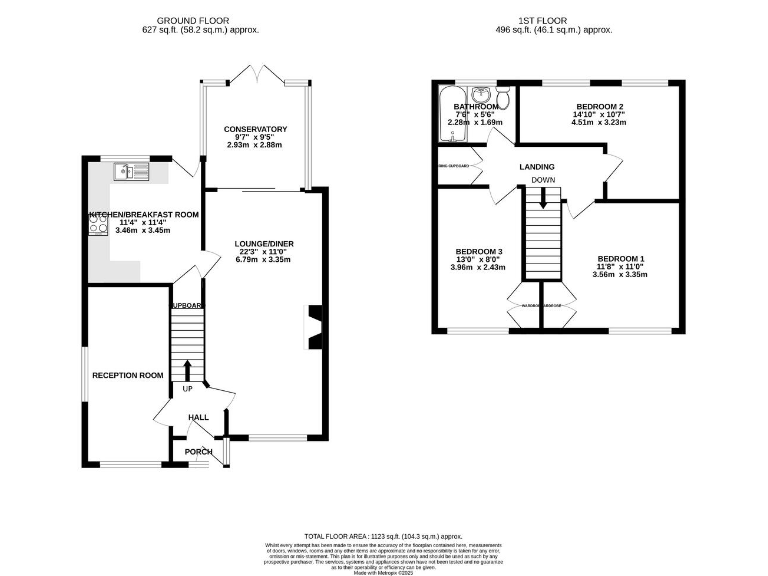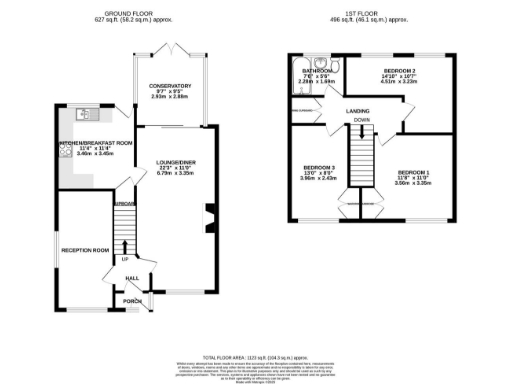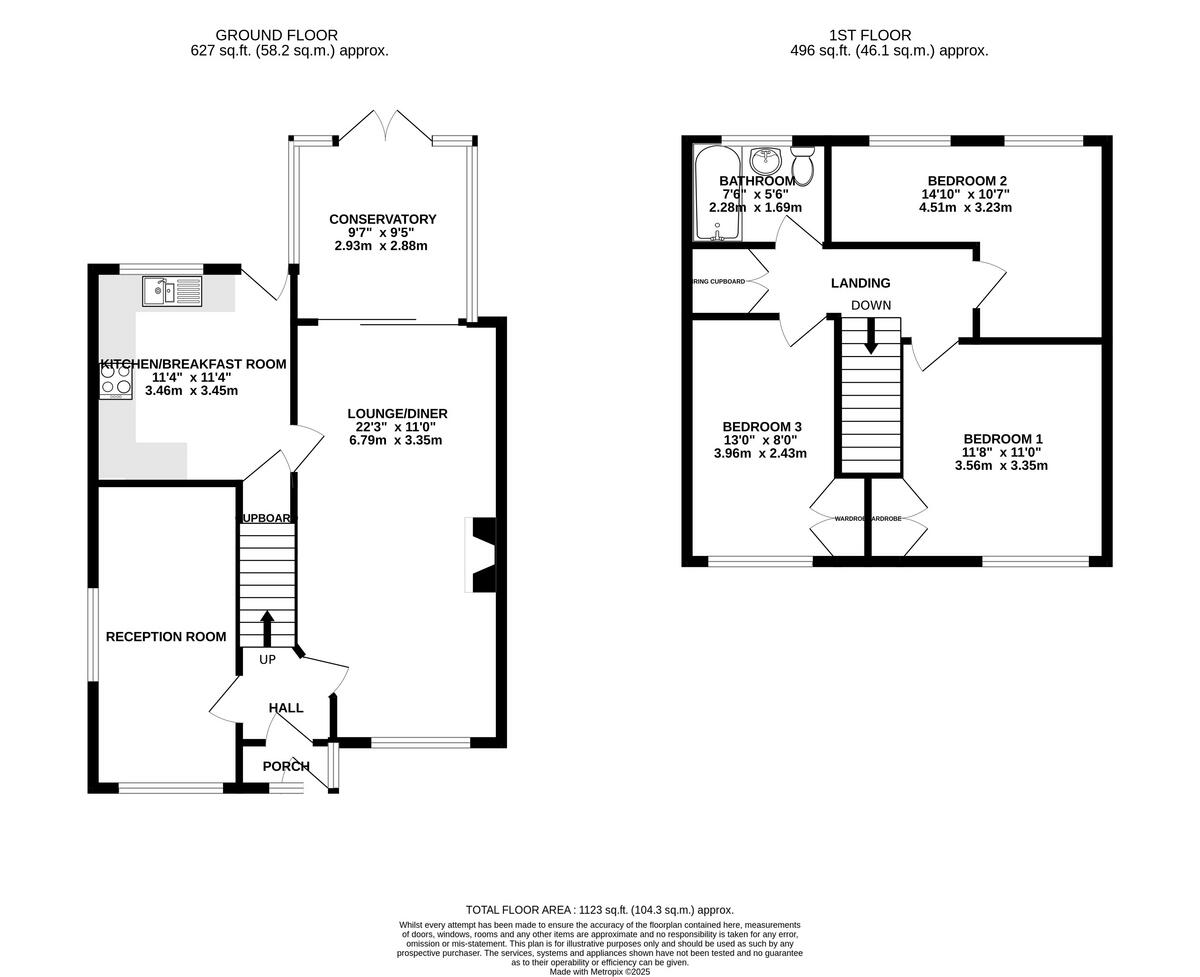Summary - Chesterfield Way, Barwell, LE9 LE9 8BH
3 bed 1 bath Detached
Versatile three-double-bedroom house with low-maintenance garden and driveway parking.
Three excellent double bedrooms (originally four) and flexible large L-shaped rear room
Refitted dining kitchen with integrated induction hob and double oven
Spacious through lounge and dining room plus bright conservatory
Landscaped, low-maintenance rear garden with full-width patio and artificial lawn
Driveway parking, neat front garden, covered side entry
Two brick outbuildings: garden store with power and separate WC
Boarded loft with light and power; Worcester boiler in airing cupboard
One family bathroom only; property circa 1976–82 may need future updates
This detached three-double-bedroom home, reconfigured from its original four-bed layout, offers roomy family living close to Barwell village amenities. The through lounge and dining room flow into a bright conservatory, while a refitted dining kitchen with integrated appliances provides a practical, modern hub for daily life.
Outside, the landscaped, low-maintenance rear garden and full-width patio suit buyers wanting easy upkeep. Driveway parking, a neat front garden and two brick outbuildings — including a garden store with light and power and a separate WC — add useful storage and convenience. A boarded loft with light and power increases storage potential.
Practicalities to note: the house has one family bathroom and was built in the late 1970s–early 1980s, so some systems or finishes may need future updating; double glazing installation date is unknown. The property sits in an area with mixed local indicators — convenient for schools, shops and buses, but within a more deprived local area and average local crime statistics.
Overall this freehold home suits families or professionals seeking spacious, adaptable accommodation with modern kitchen and bathroom upgrades, sensible outdoor space, and further potential to personalise over time.
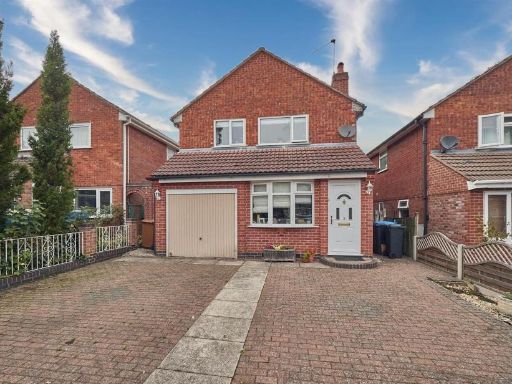 3 bedroom detached house for sale in Holly Lane, Barwell, LE9 — £300,000 • 3 bed • 1 bath • 1195 ft²
3 bedroom detached house for sale in Holly Lane, Barwell, LE9 — £300,000 • 3 bed • 1 bath • 1195 ft²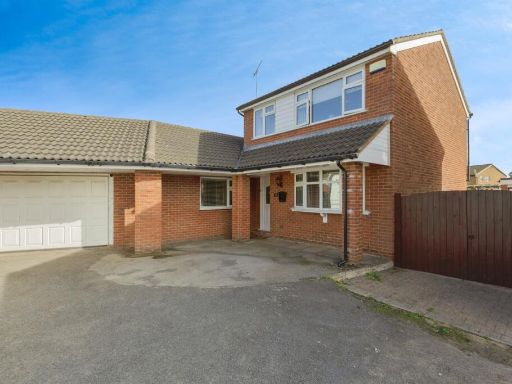 3 bedroom detached house for sale in Hereford Close, Barwell, Leicester, LE9 — £300,000 • 3 bed • 2 bath • 979 ft²
3 bedroom detached house for sale in Hereford Close, Barwell, Leicester, LE9 — £300,000 • 3 bed • 2 bath • 979 ft²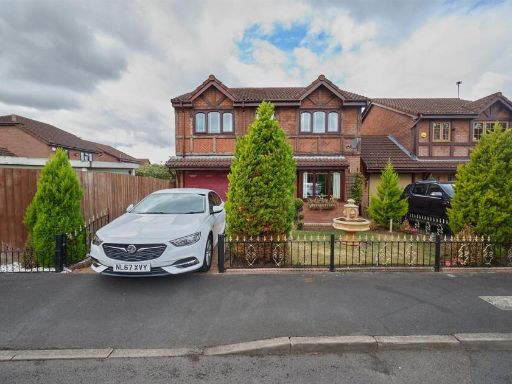 4 bedroom detached house for sale in Shrewsbury Close, Barwell, Leicester, LE9 — £350,000 • 4 bed • 2 bath • 1141 ft²
4 bedroom detached house for sale in Shrewsbury Close, Barwell, Leicester, LE9 — £350,000 • 4 bed • 2 bath • 1141 ft²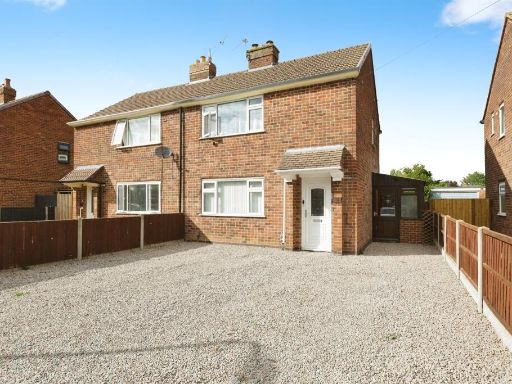 2 bedroom semi-detached house for sale in Crabtree Road, Barwell, Leicester, LE9 — £200,000 • 2 bed • 1 bath • 840 ft²
2 bedroom semi-detached house for sale in Crabtree Road, Barwell, Leicester, LE9 — £200,000 • 2 bed • 1 bath • 840 ft²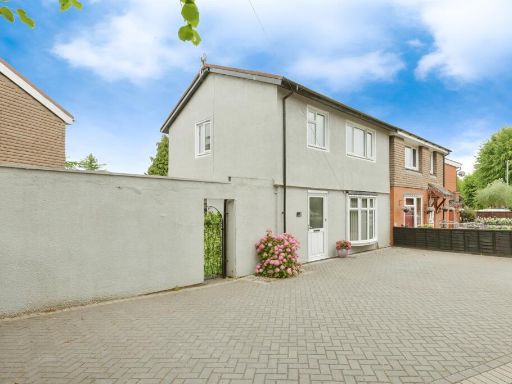 3 bedroom semi-detached house for sale in Moore Road, Barwell, Leicester, LE9 — £220,000 • 3 bed • 1 bath • 883 ft²
3 bedroom semi-detached house for sale in Moore Road, Barwell, Leicester, LE9 — £220,000 • 3 bed • 1 bath • 883 ft²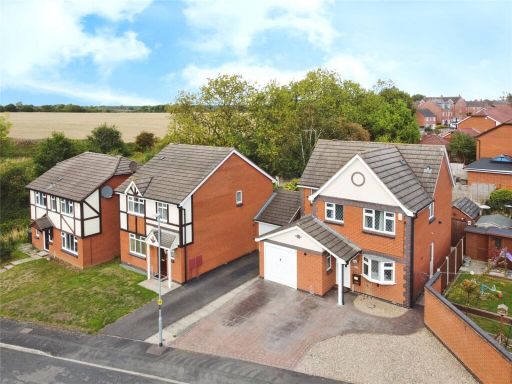 4 bedroom detached house for sale in Ormond Close, Barwell, Leicester, Leicestershire, LE9 — £380,000 • 4 bed • 3 bath • 1461 ft²
4 bedroom detached house for sale in Ormond Close, Barwell, Leicester, Leicestershire, LE9 — £380,000 • 4 bed • 3 bath • 1461 ft²