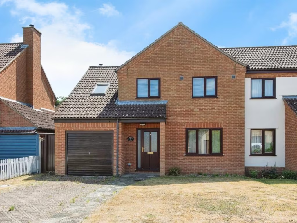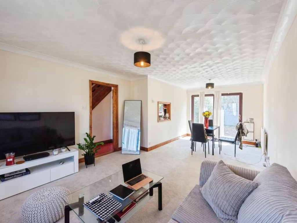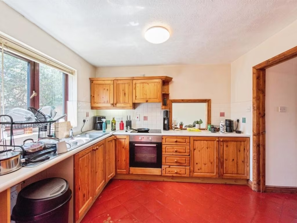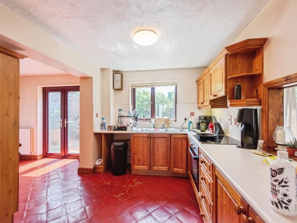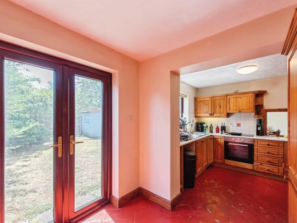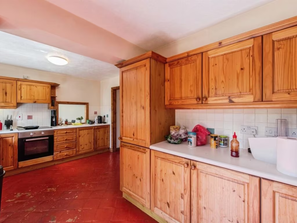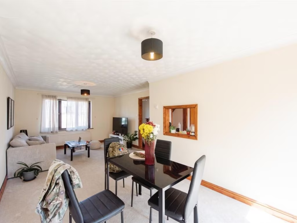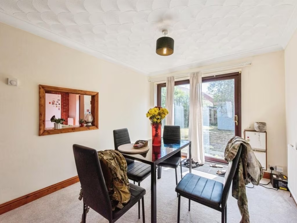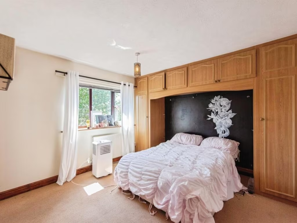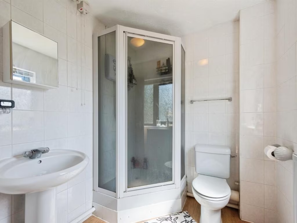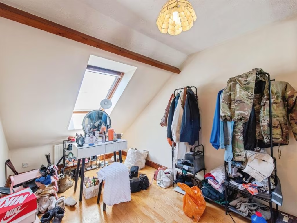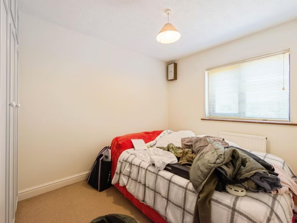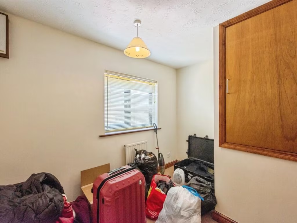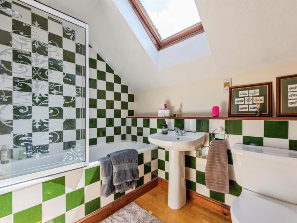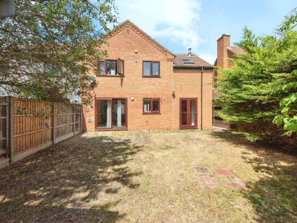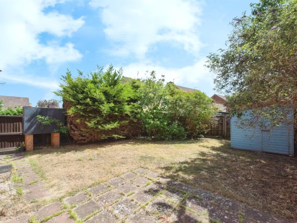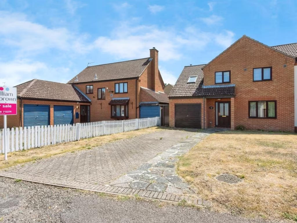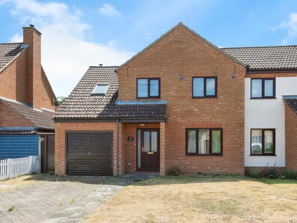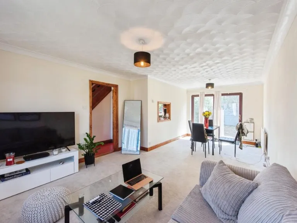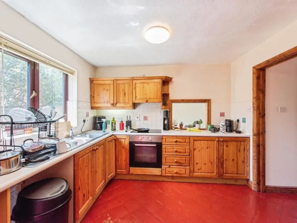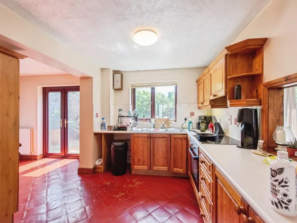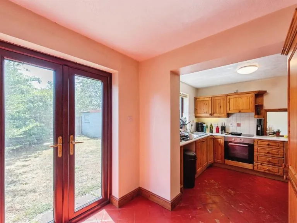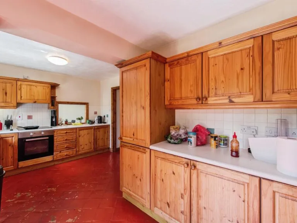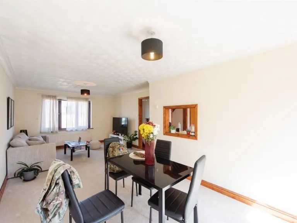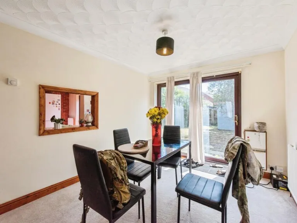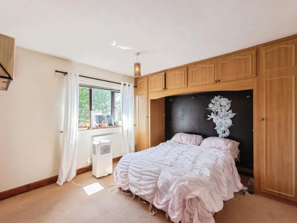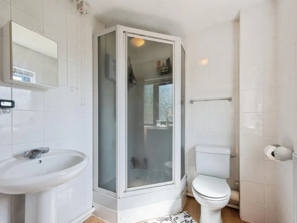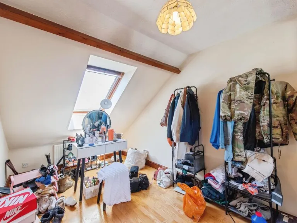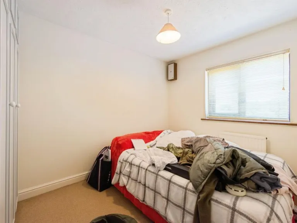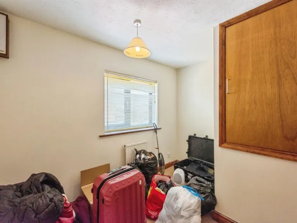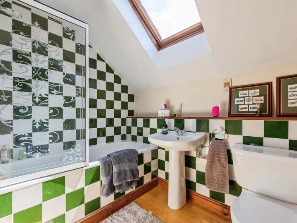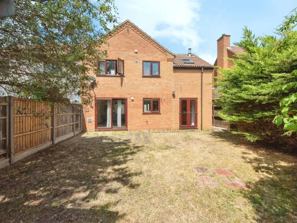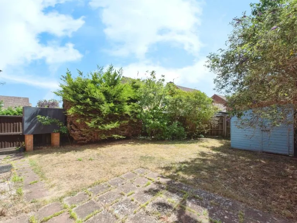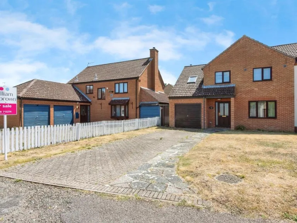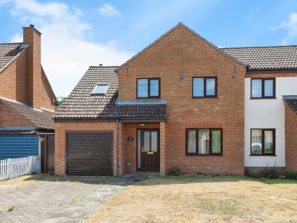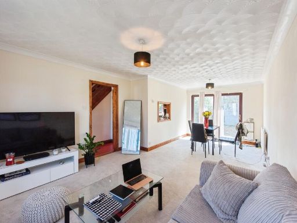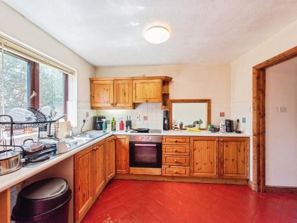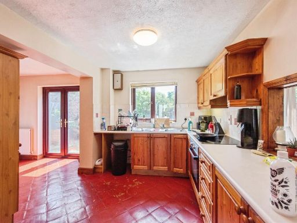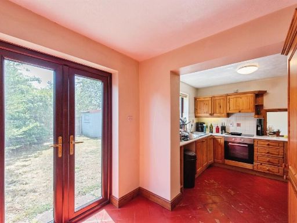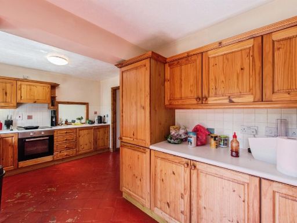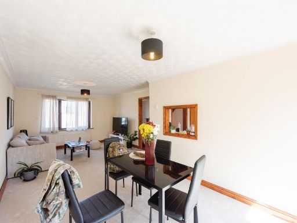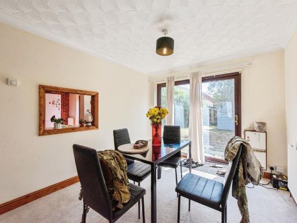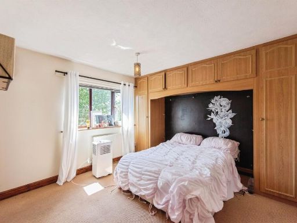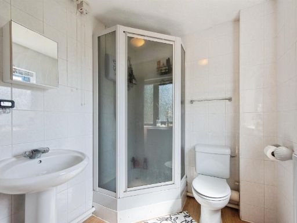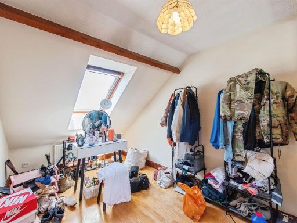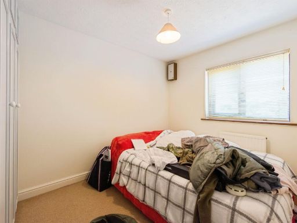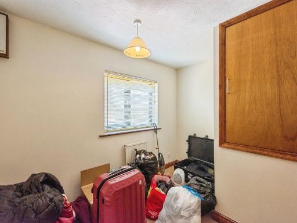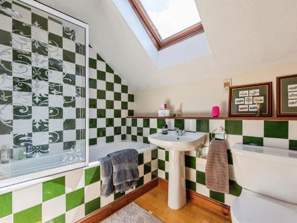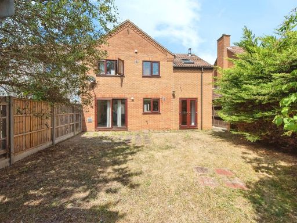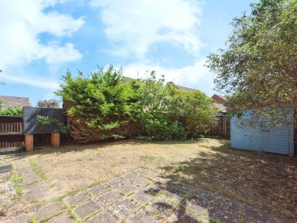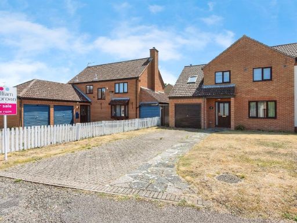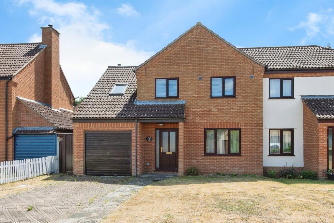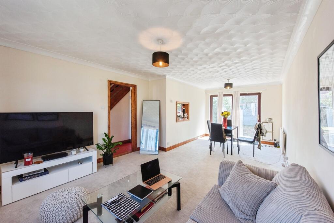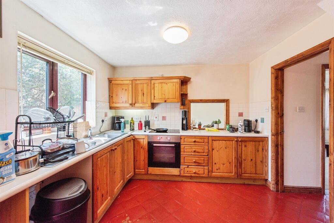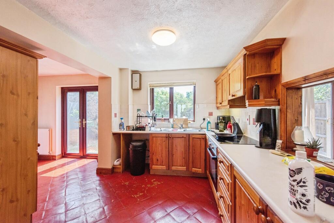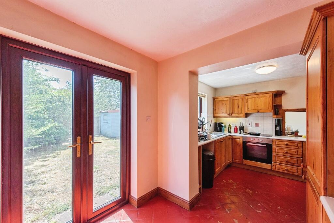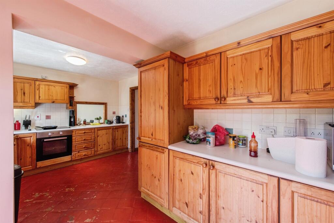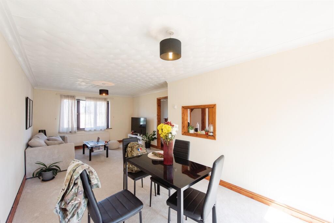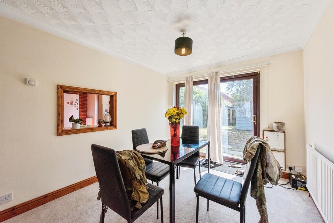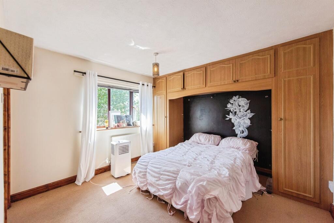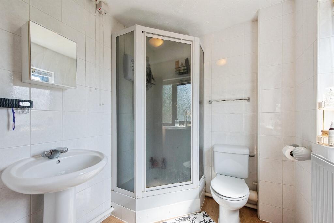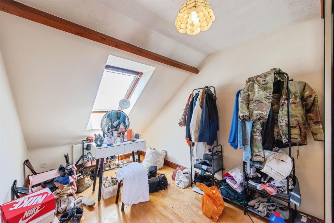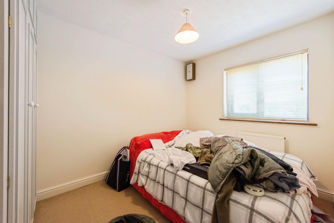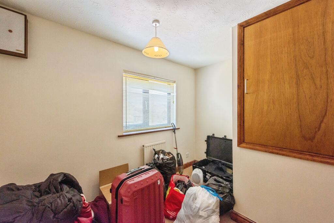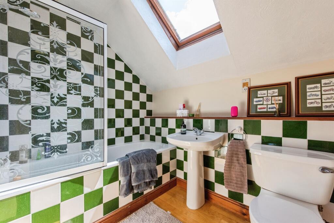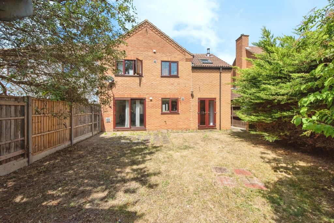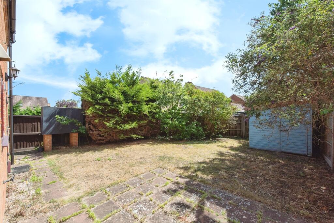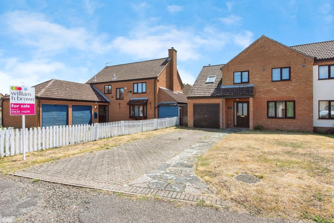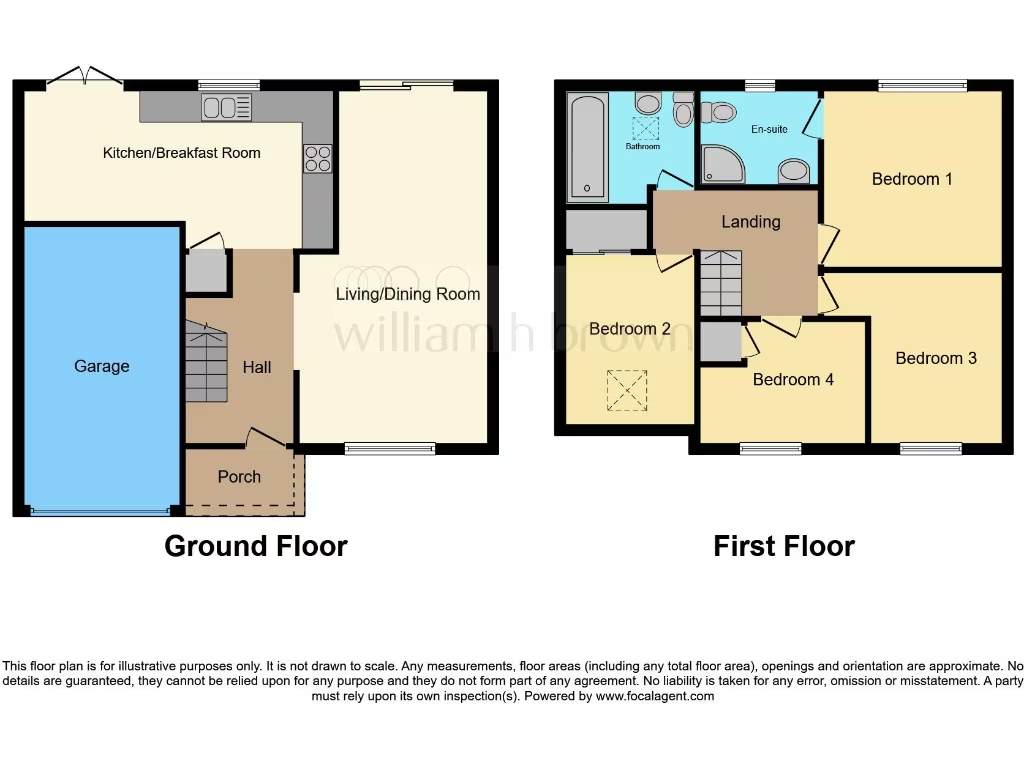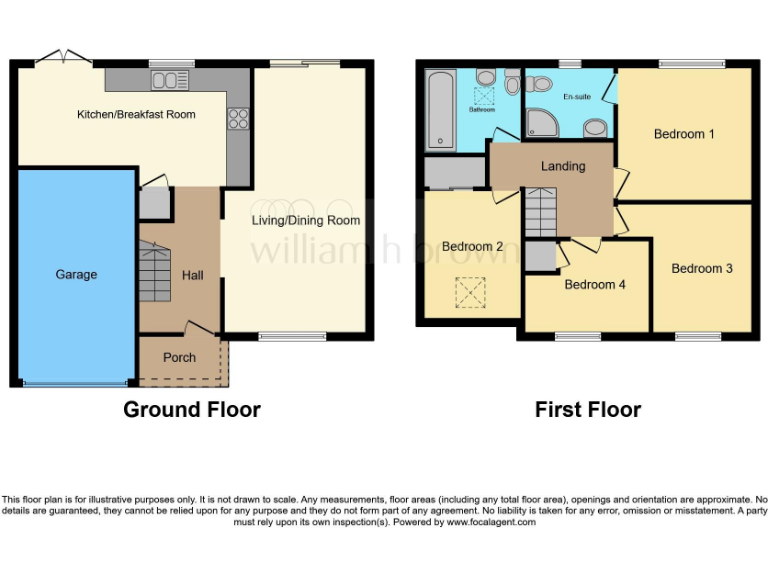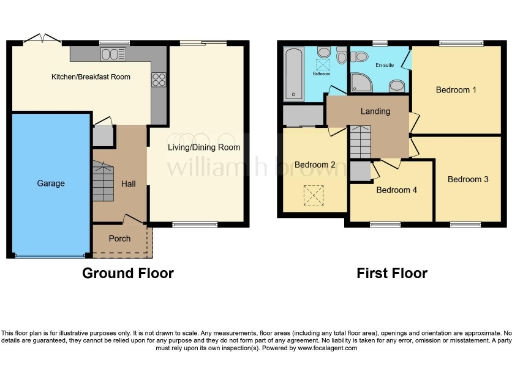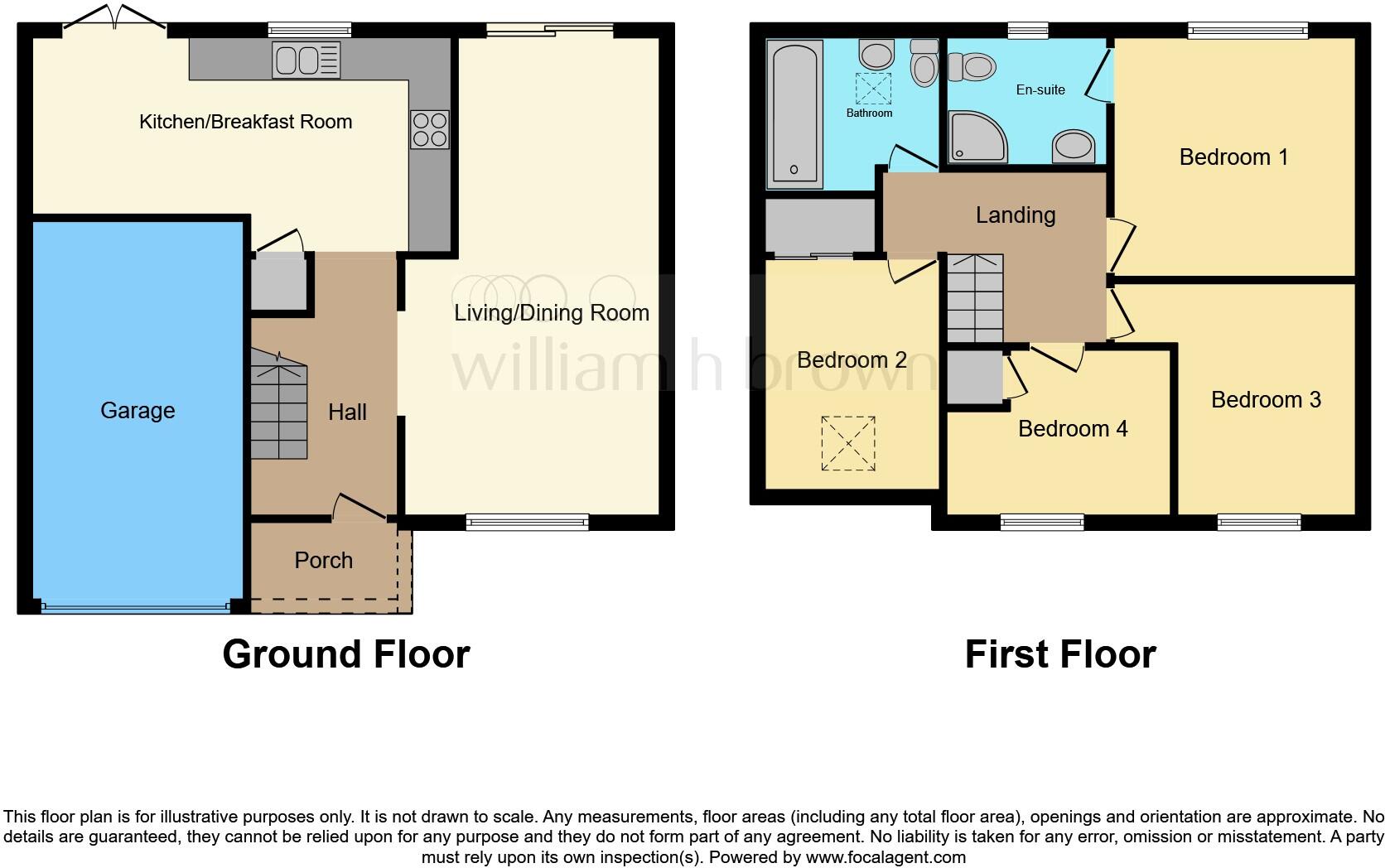Summary - 2 HOLLY WALK BECK ROW BURY ST. EDMUNDS IP28 8UB
4 bed 2 bath Semi-Detached
Spacious four-bed family home with garage and garden in village setting.
Four bedrooms with en-suite to bedroom one
Dual-aspect living/dining room and large kitchen/breakfast
Integrated single garage and driveway for two cars
Double glazing; oil-fired boiler and radiators
Sale subject to grant of probate; no onward chain
Some rooms have sloping ceilings and restricted head height
Decent rear garden; enclosed and private
Property dates from early 1990s — may need modernisation
This extended four-bedroom semi-detached house on Holly Walk provides flexible family accommodation with practical outdoor space and parking. The property includes an en-suite to the principal bedroom, a large dual-aspect living/dining room, and a generous kitchen/breakfast room with direct garden access. There is an integrated garage and driveway for two cars, plus front and rear gardens, making it suited to everyday family life and parking needs.
Important practical points: the home is double glazed and warmed by an oil-fired boiler and radiators. The sale is a probate transaction and is offered with no onward chain; prospective buyers should allow for probate-related timeframes. Some bedrooms have sloping ceilings and restricted head height in places, and the property dates from the early 1990s, so buyers should budget for routine maintenance and any desired modernisation.
Set in a quieter village location with good local primary schooling and nearby secondary provision, this house will suit families wanting countryside living with good broadband and mobile signal. The plot size is decent for the area and the layout offers scope to reconfigure or update the interior to personal taste. Viewings are recommended to assess room sizes and potential.
Drawbacks to note plainly: heating is oil-fired (fuel costs vary and require an oil supply), the sale is subject to grant of probate which can delay completion, and the wider area scores as relatively deprived — important for those prioritising strong local services or resale in a higher-demand zone.
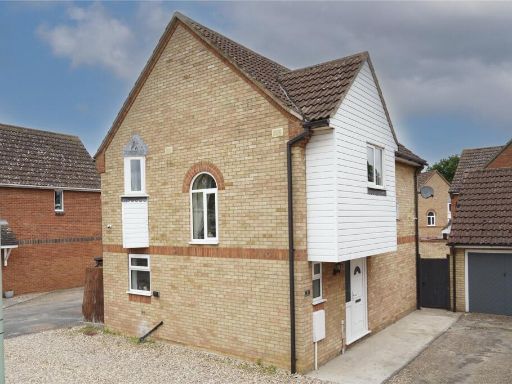 4 bedroom detached house for sale in Kestrel Close, Beck Row, Bury St. Edmunds, Suffolk, IP28 — £290,000 • 4 bed • 1 bath • 953 ft²
4 bedroom detached house for sale in Kestrel Close, Beck Row, Bury St. Edmunds, Suffolk, IP28 — £290,000 • 4 bed • 1 bath • 953 ft²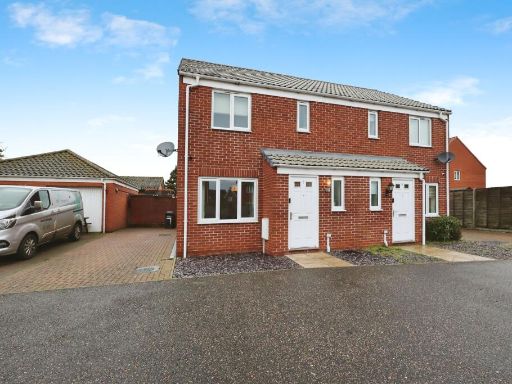 3 bedroom semi-detached house for sale in Smoke House View, Bury St. Edmunds, IP28 — £240,000 • 3 bed • 2 bath • 711 ft²
3 bedroom semi-detached house for sale in Smoke House View, Bury St. Edmunds, IP28 — £240,000 • 3 bed • 2 bath • 711 ft²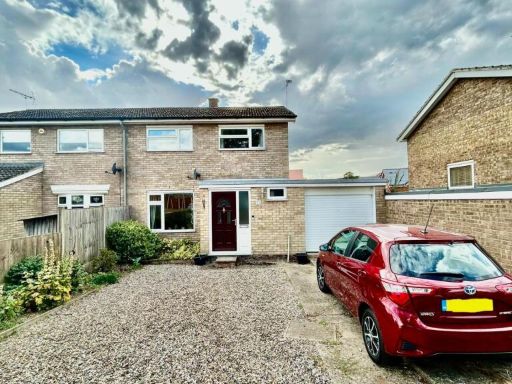 3 bedroom semi-detached house for sale in Lamble Close, Beck Row, IP28 — £250,000 • 3 bed • 1 bath • 1055 ft²
3 bedroom semi-detached house for sale in Lamble Close, Beck Row, IP28 — £250,000 • 3 bed • 1 bath • 1055 ft²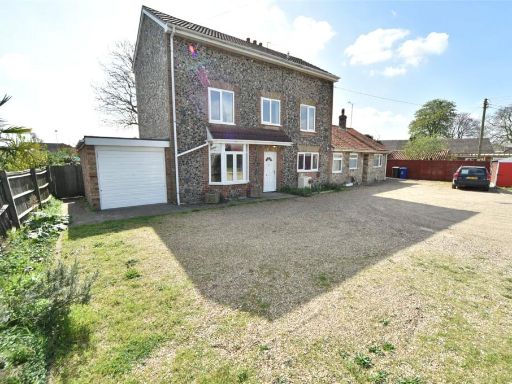 4 bedroom semi-detached house for sale in Holmsey Green, Beck Row, Bury St. Edmunds, Suffolk, IP28 — £250,000 • 4 bed • 1 bath • 1250 ft²
4 bedroom semi-detached house for sale in Holmsey Green, Beck Row, Bury St. Edmunds, Suffolk, IP28 — £250,000 • 4 bed • 1 bath • 1250 ft²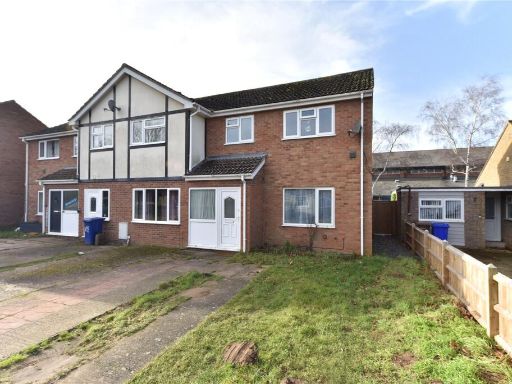 3 bedroom end of terrace house for sale in Blackbird Road, Beck Row, Bury St. Edmunds, Suffolk, IP28 — £240,000 • 3 bed • 1 bath • 755 ft²
3 bedroom end of terrace house for sale in Blackbird Road, Beck Row, Bury St. Edmunds, Suffolk, IP28 — £240,000 • 3 bed • 1 bath • 755 ft²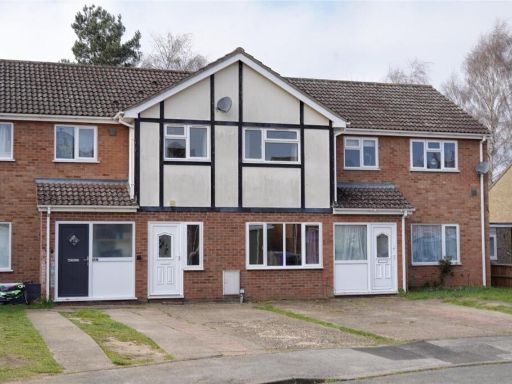 3 bedroom house for sale in Blackbird Road, Beck Row, Bury St. Edmunds, Suffolk, IP28 — £245,000 • 3 bed • 1 bath • 912 ft²
3 bedroom house for sale in Blackbird Road, Beck Row, Bury St. Edmunds, Suffolk, IP28 — £245,000 • 3 bed • 1 bath • 912 ft²