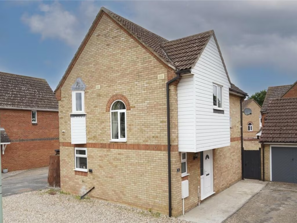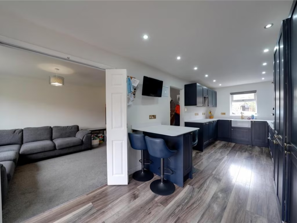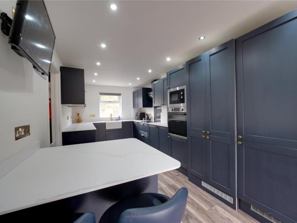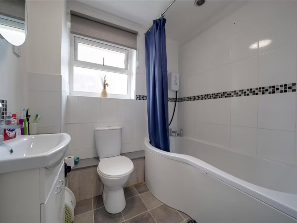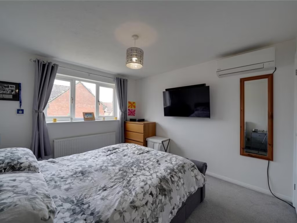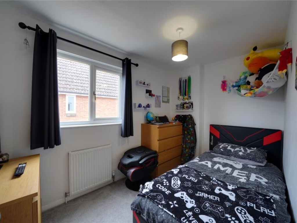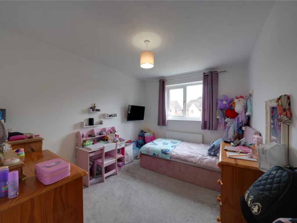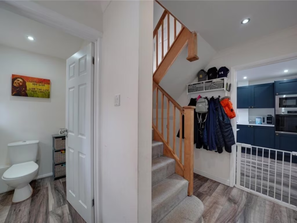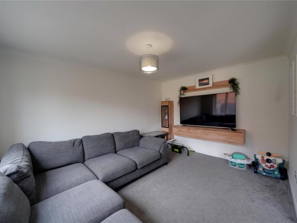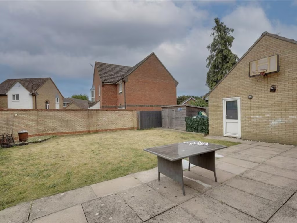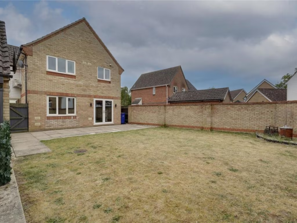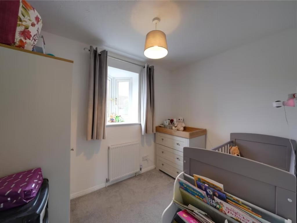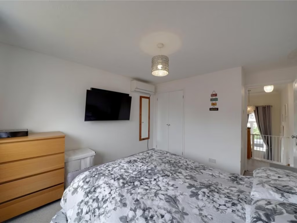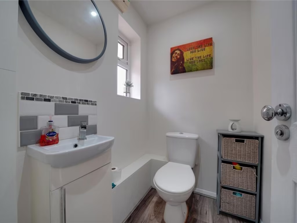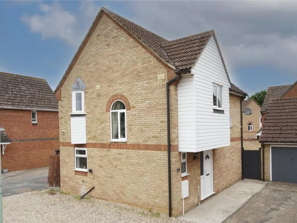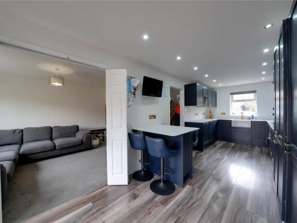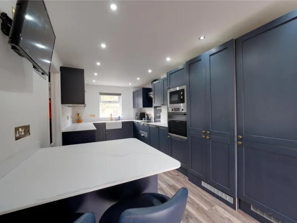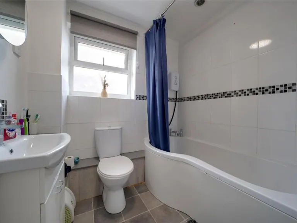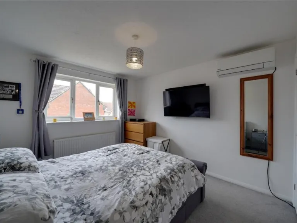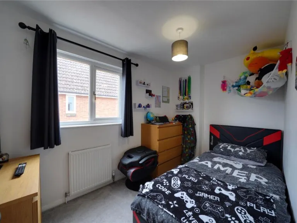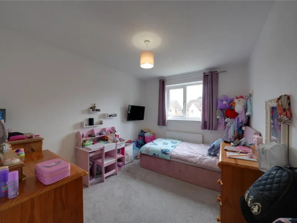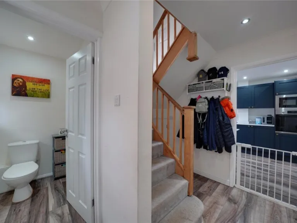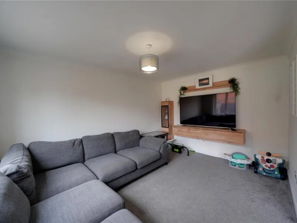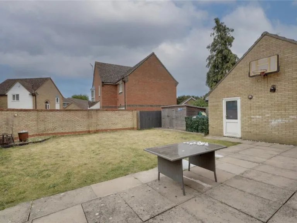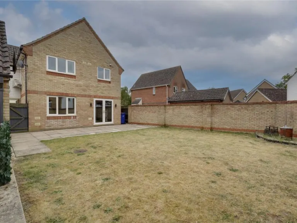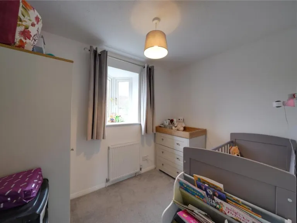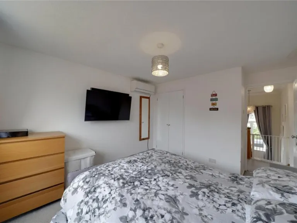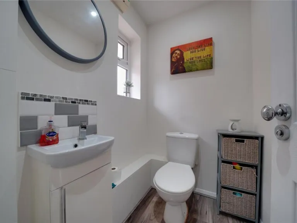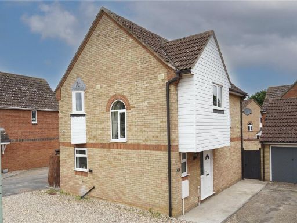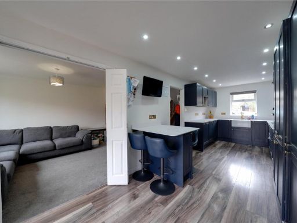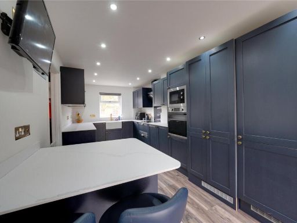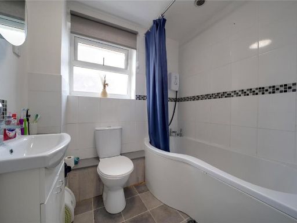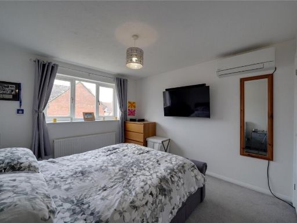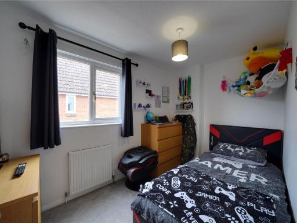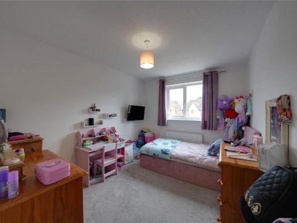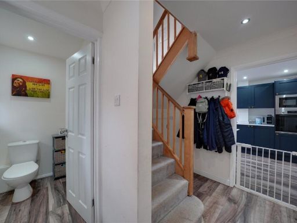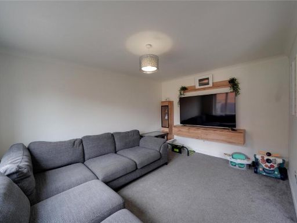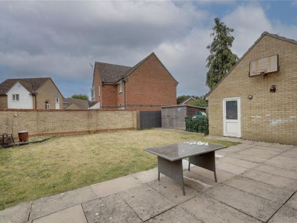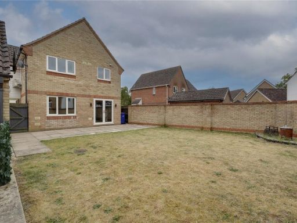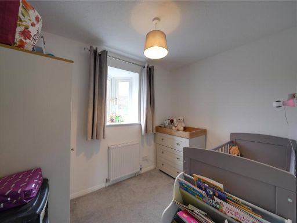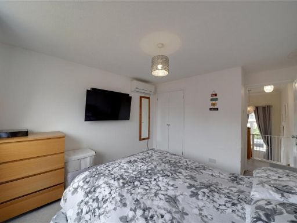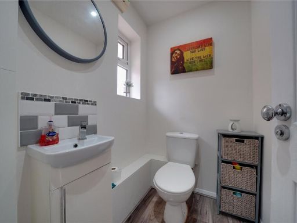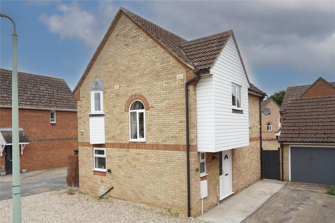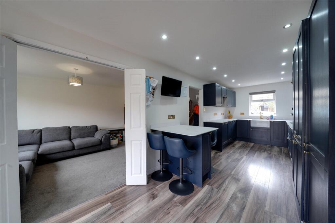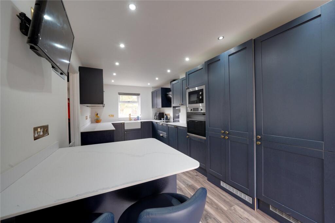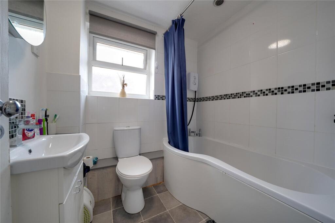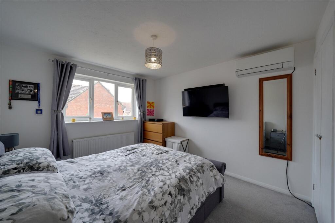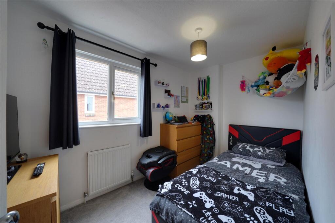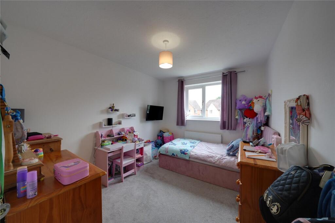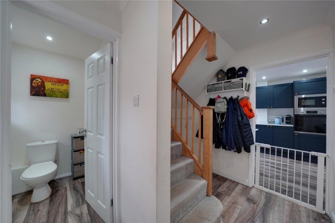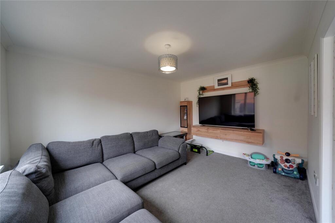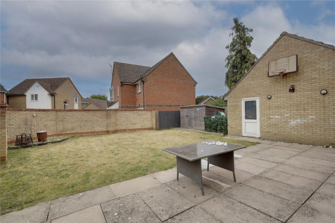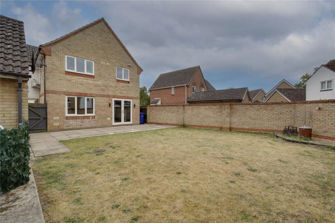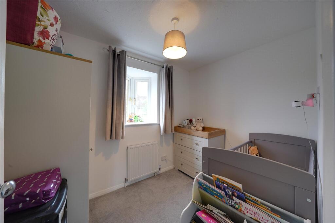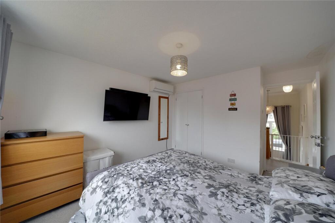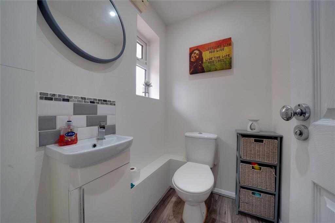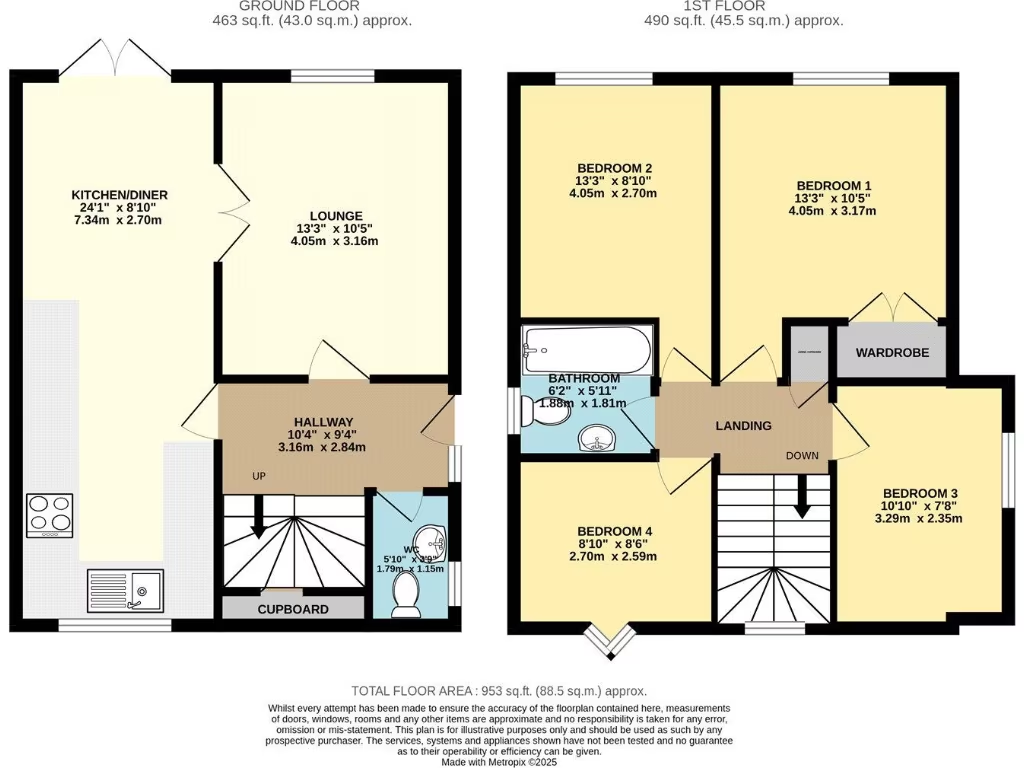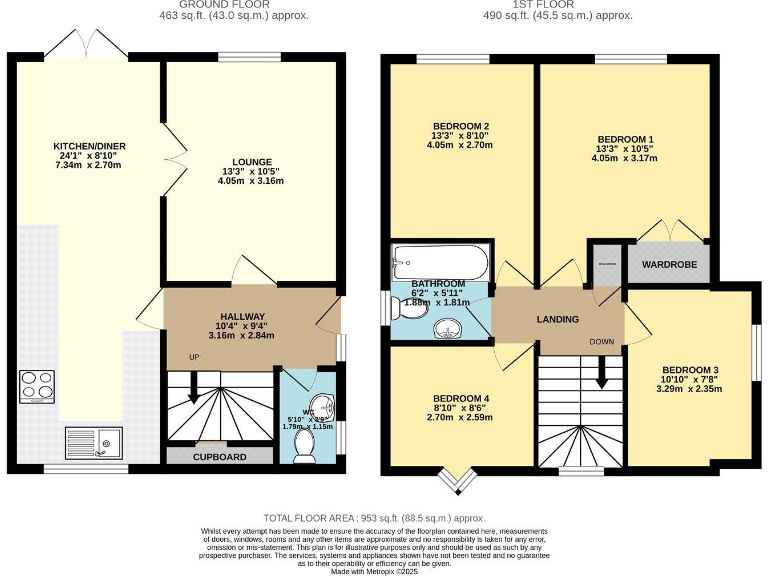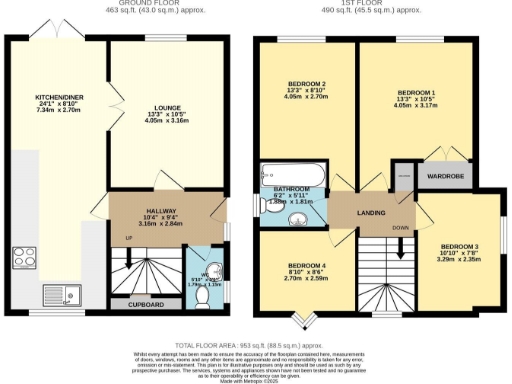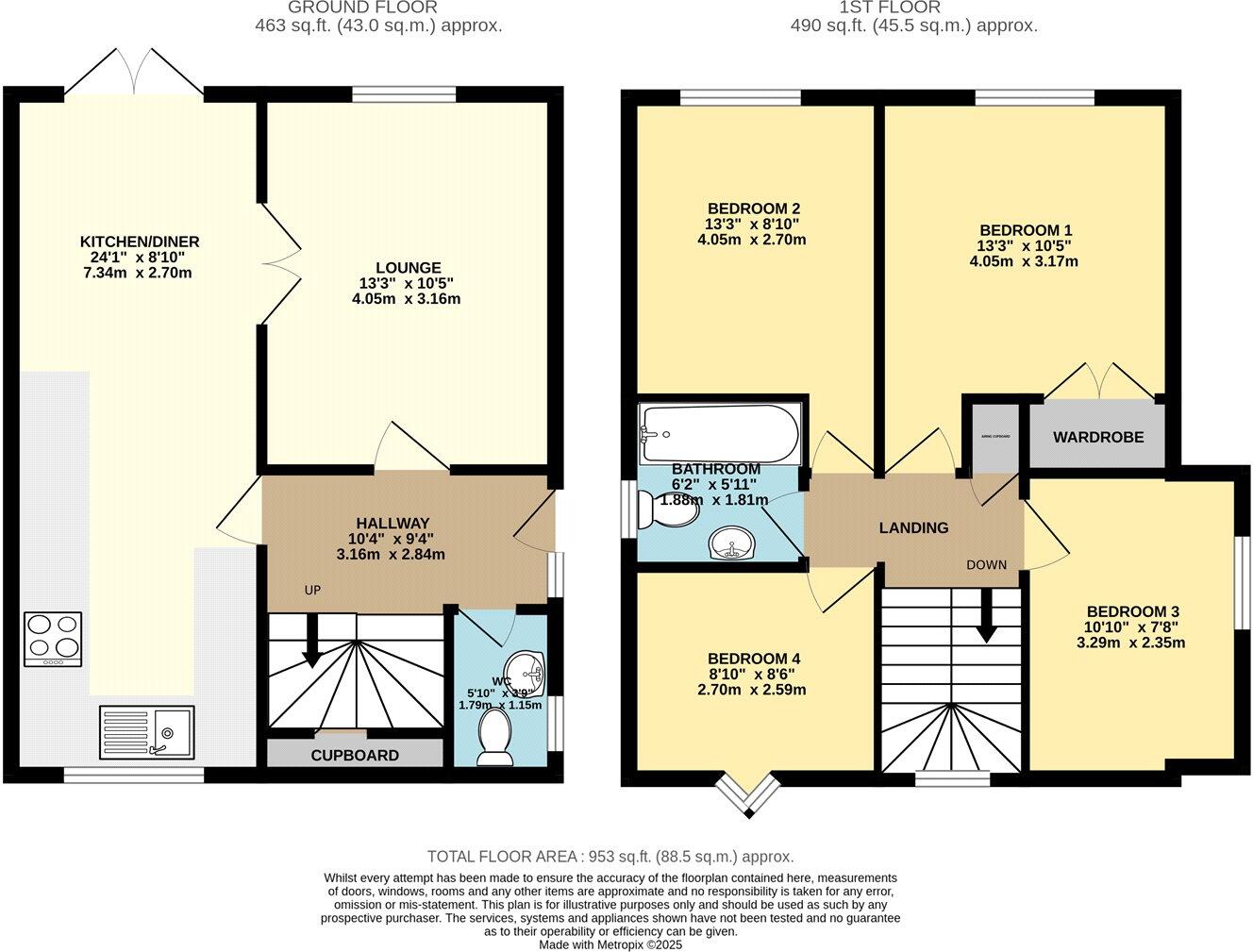Updated kitchen/diner with breakfast bar and French doors to garden
Primary bedroom with air-conditioning and integrated storage
Converted garage with power — versatile additional space
Private driveway parking for four to five cars
Generous rear garden with patio and two sheds
Oil-fired central heating — higher running costs than mains gas
Single family bathroom serving four bedrooms
Modest overall internal size (c.953 sq ft) — check room layout
Set at the end of a quiet cul-de-sac in Beck Row, this four-bedroom detached home offers practical family living with generous outdoor space and off-street parking. The updated kitchen/diner with breakfast bar and French doors opens directly to the rear garden, making it easy to combine everyday family life and entertaining. A converted garage with power adds flexible space for a workshop, home gym or storage.
Upstairs provides four well-proportioned bedrooms and a modern family bathroom; the primary bedroom benefits from integrated wardrobes and air-conditioning for added comfort. The property is double-glazed and has a partly boarded loft for extra storage. Outside there is private parking for up to four to five vehicles and a lawned garden with a large patio and two sheds.
Practical points to note: the home is heated by an oil-fired boiler (not a community supply), which may affect running costs compared with mains gas. There is a single family bathroom serving four bedrooms. The overall internal floor area is modest (c.953 sq ft), so buyers seeking very large living spaces should check the layout in person. The tenure is freehold and council tax is described as affordable.
This house will suit families looking for a ready-to-move-in home in a peaceful village setting with good local primary schools and easy access to nearby towns. The combination of driveway parking, a versatile converted garage and a sizeable rear garden gives useful long-term flexibility.
