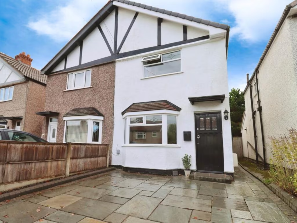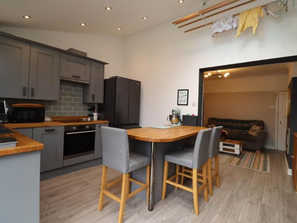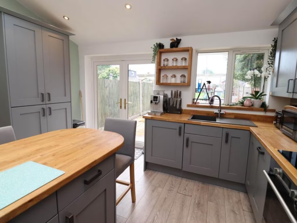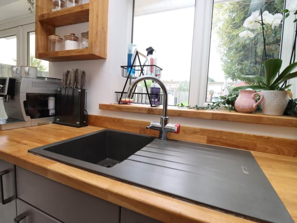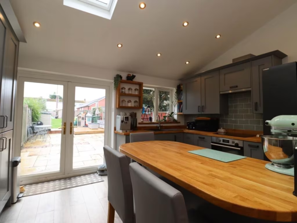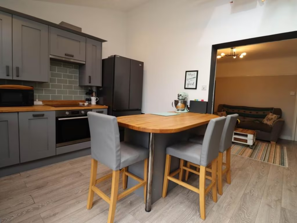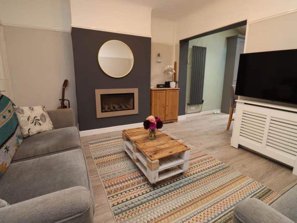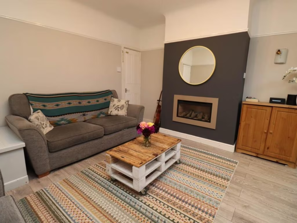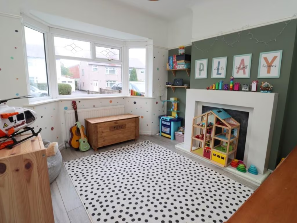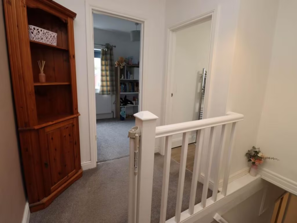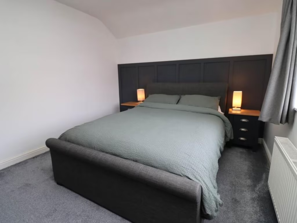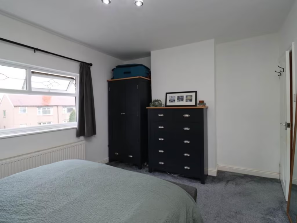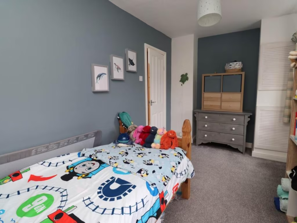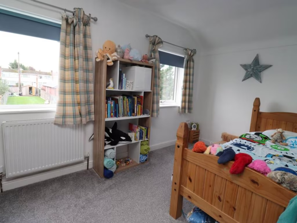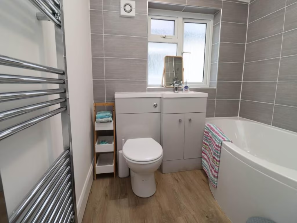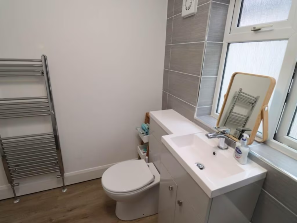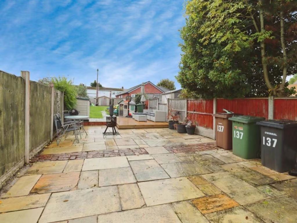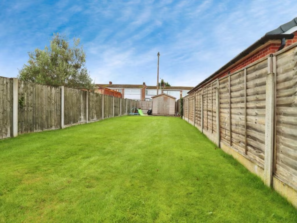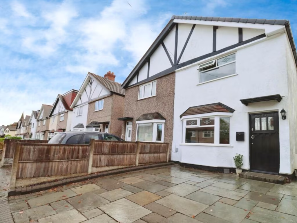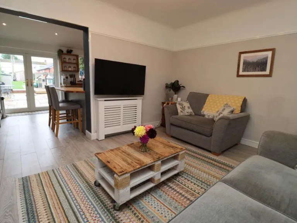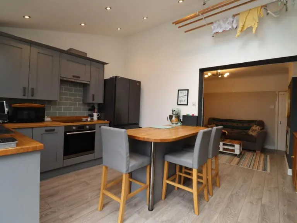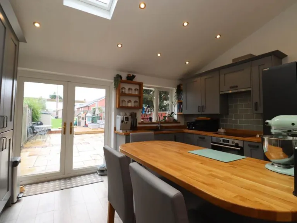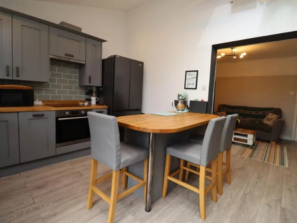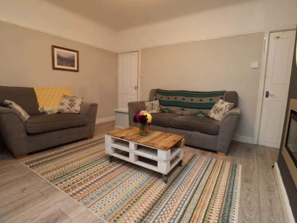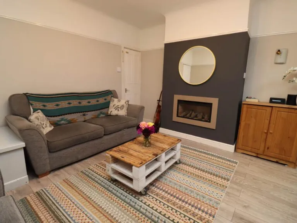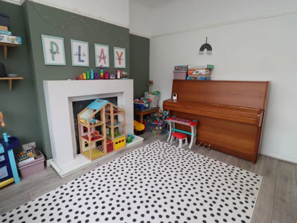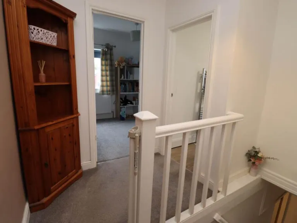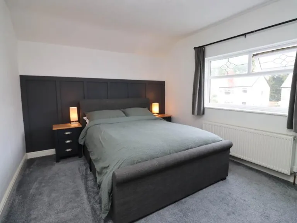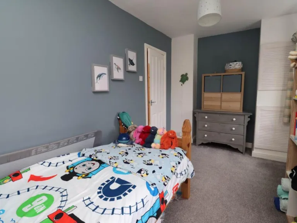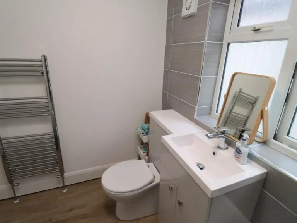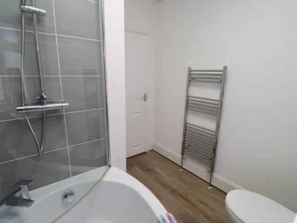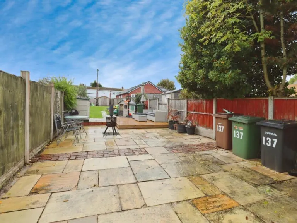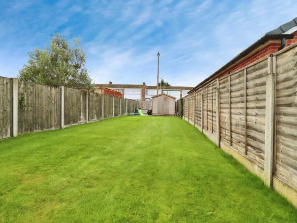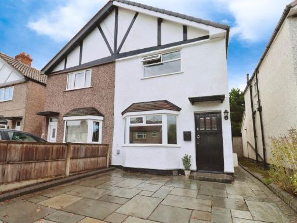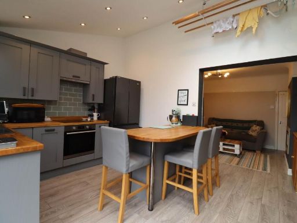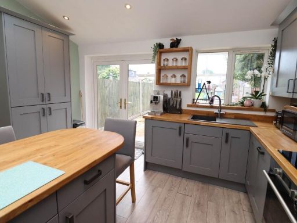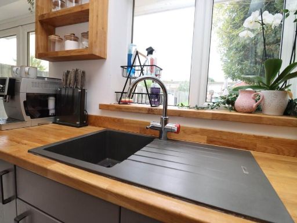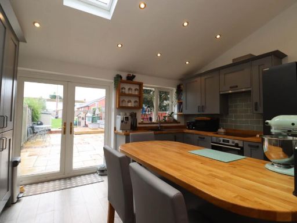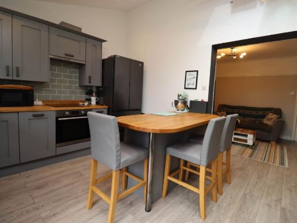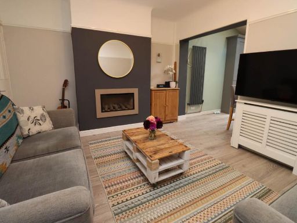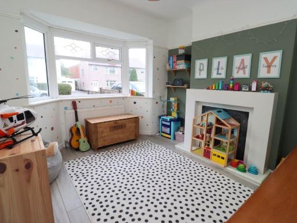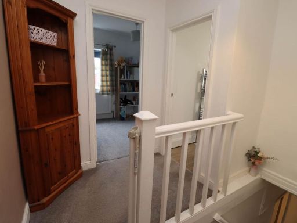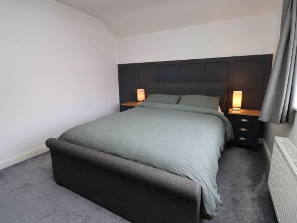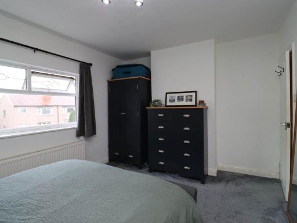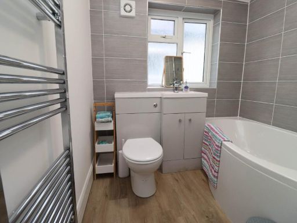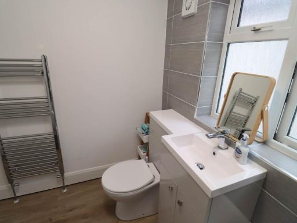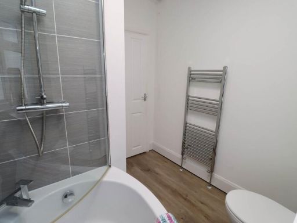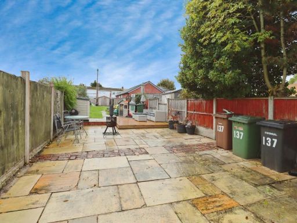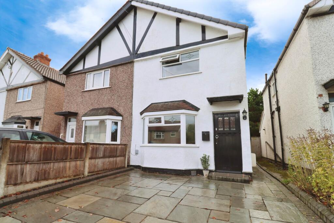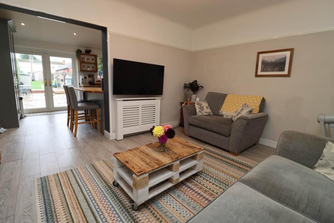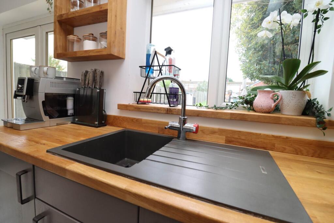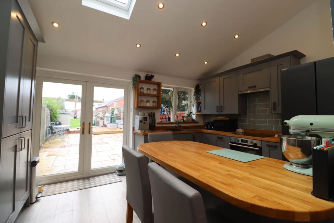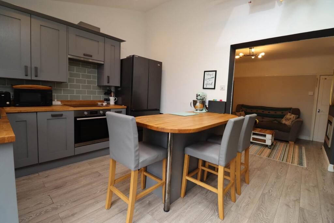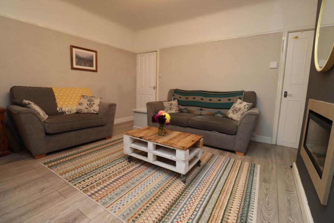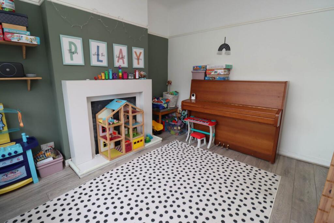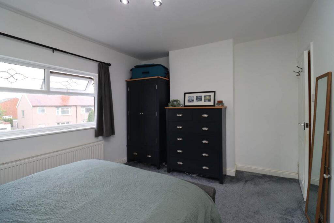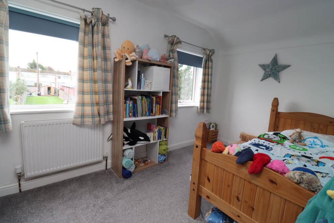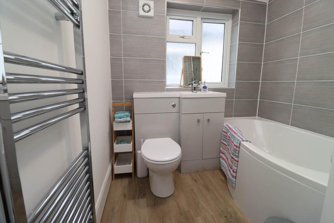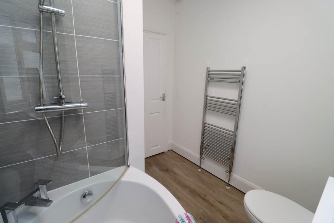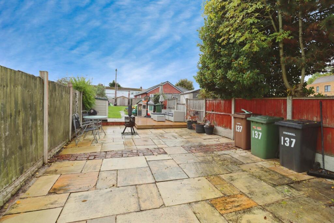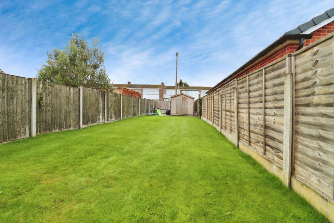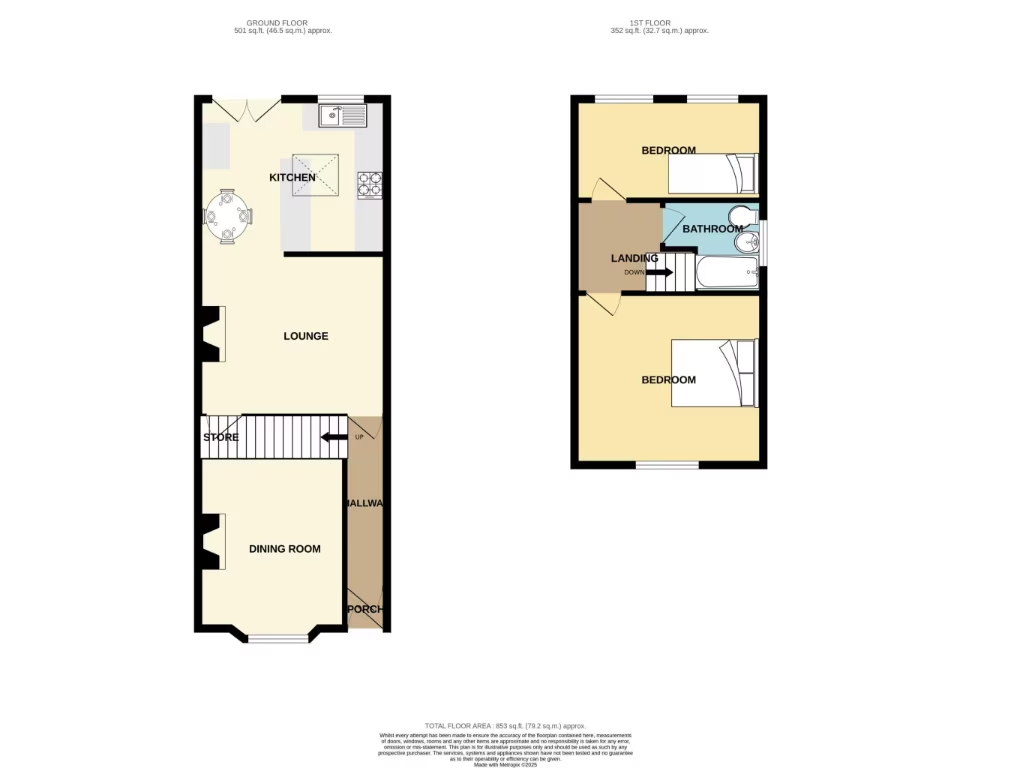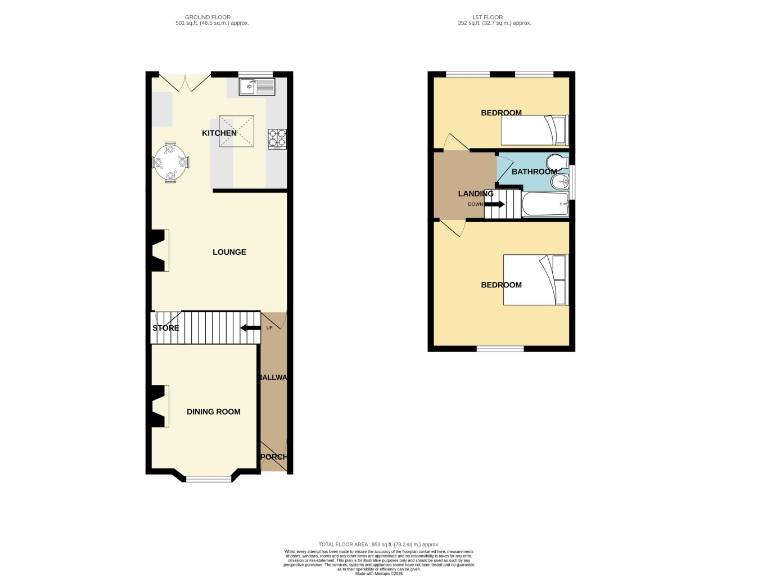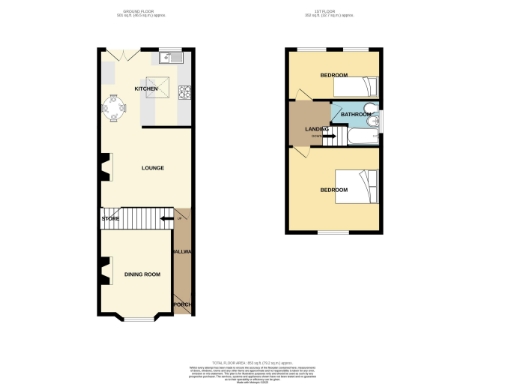Summary - 137 MARK RAKE WIRRAL CH62 2DL
2 bed 1 bath Semi-Detached
Ready-to-move-in home with a large garden and off-street parking.
Extended kitchen with breakfast bar and garden access
Large rear garden with patio, decking and lawn — great for families
Two reception rooms; flexible layout for dining or playroom
Driveway parking for two vehicles
Newly renovated interior; turnkey presentation throughout
Single family bathroom only
Solid brick walls assumed uninsulated — potential improvement needed
Located in a deprived area with average crime; check local suitability
This extended two-bedroom Tudor-style semi offers a ready-to-move-in layout with thoughtful modern upgrades. The extended kitchen with apex ceiling and breakfast bar opens onto a generous rear garden — ideal for family life, entertaining, and outdoor play. The home is newly renovated throughout and presents clean, contemporary finishes alongside original period character such as bay windows and a feature fireplace.
Downstairs provides flexible living with two reception rooms and a bright hallway; the lounge centres on an attractive fireplace while the rear kitchen/family room floods the space with light and direct garden access. Upstairs contains two well-proportioned bedrooms and a single, immaculate family bathroom — suited to first-time buyers, small families, or downsizers seeking a turnkey property.
Practical benefits include off-street parking for two vehicles, fast broadband and excellent mobile signal, and relatively low council tax running costs. Nearby schools include several good-rated primaries and two grammar schools ranked in the top 10% locally, adding appeal for families.
Notable considerations: the property sits in a more deprived local area with average crime levels and the local demographic profile described as challenged communities; buyers should factor this into longer-term resale expectations. The house is built with older solid brick construction and is assumed to have no cavity wall insulation — further insulation work may be advisable. Prospective purchasers should verify services and fittings independently.
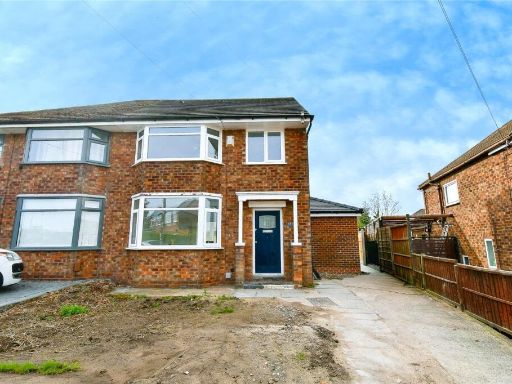 3 bedroom semi-detached house for sale in Stanhope Drive, Bromborough, Wirral, CH62 — £325,000 • 3 bed • 2 bath • 1434 ft²
3 bedroom semi-detached house for sale in Stanhope Drive, Bromborough, Wirral, CH62 — £325,000 • 3 bed • 2 bath • 1434 ft²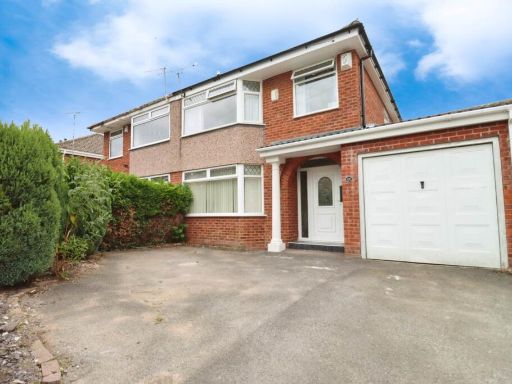 3 bedroom semi-detached house for sale in Dearnford Avenue, Bromborough, CH62 — £285,000 • 3 bed • 1 bath • 1206 ft²
3 bedroom semi-detached house for sale in Dearnford Avenue, Bromborough, CH62 — £285,000 • 3 bed • 1 bath • 1206 ft²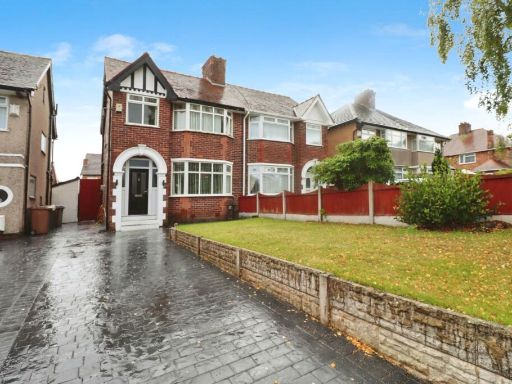 4 bedroom semi-detached house for sale in Higher Bebington Road, Bebington, CH63 — £340,000 • 4 bed • 2 bath • 1206 ft²
4 bedroom semi-detached house for sale in Higher Bebington Road, Bebington, CH63 — £340,000 • 4 bed • 2 bath • 1206 ft²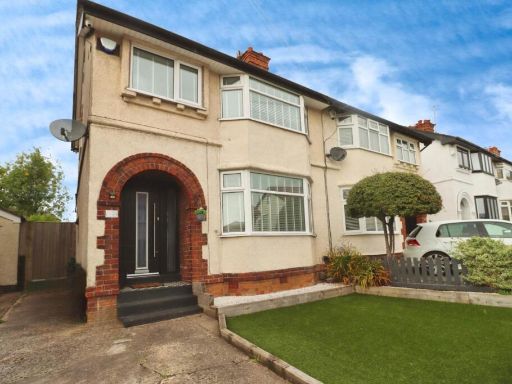 3 bedroom semi-detached house for sale in Bankside Road, Higher Bebington, CH42 — £260,000 • 3 bed • 1 bath • 936 ft²
3 bedroom semi-detached house for sale in Bankside Road, Higher Bebington, CH42 — £260,000 • 3 bed • 1 bath • 936 ft²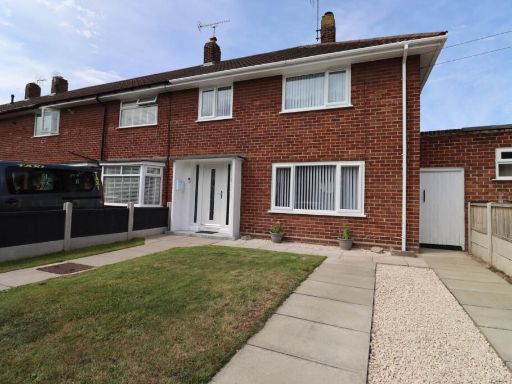 3 bedroom semi-detached house for sale in Helsby Avenue, Eastham, CH62 — £230,000 • 3 bed • 2 bath • 904 ft²
3 bedroom semi-detached house for sale in Helsby Avenue, Eastham, CH62 — £230,000 • 3 bed • 2 bath • 904 ft²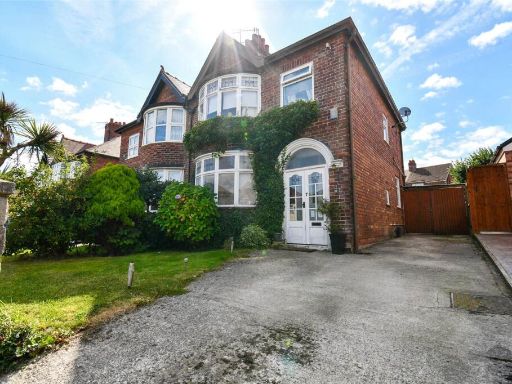 3 bedroom semi-detached house for sale in St. David Road, Prenton, Wirral, CH43 — £285,000 • 3 bed • 1 bath • 1169 ft²
3 bedroom semi-detached house for sale in St. David Road, Prenton, Wirral, CH43 — £285,000 • 3 bed • 1 bath • 1169 ft²