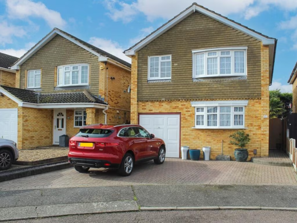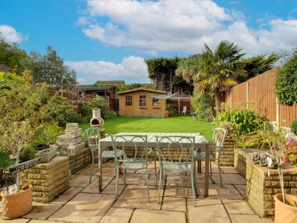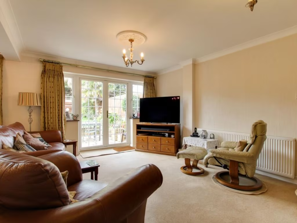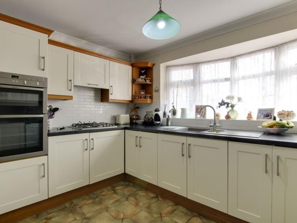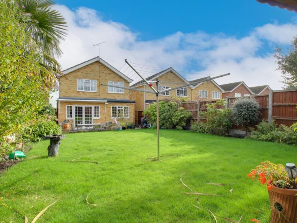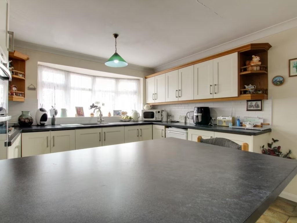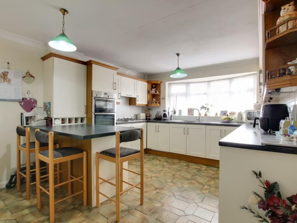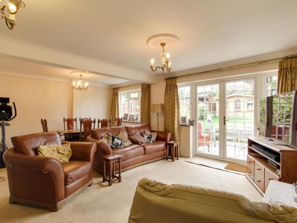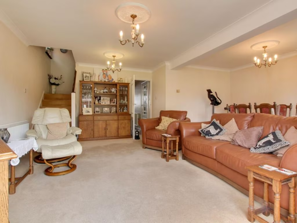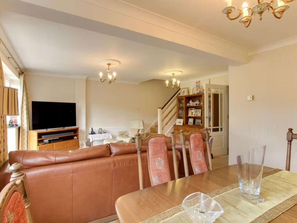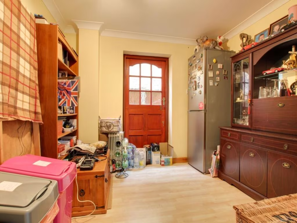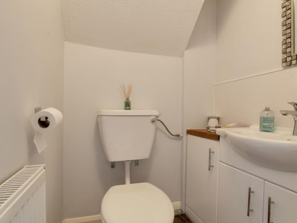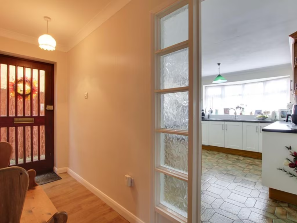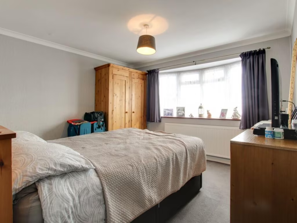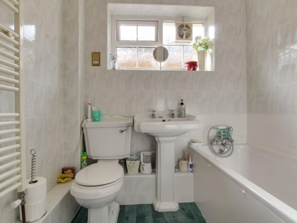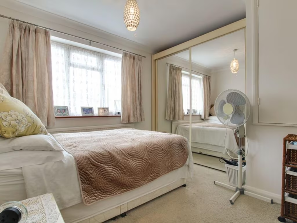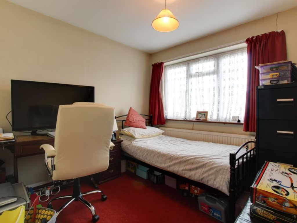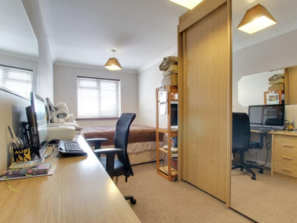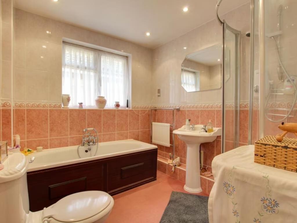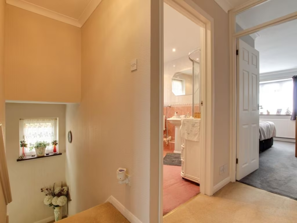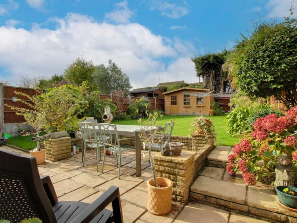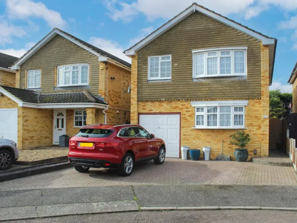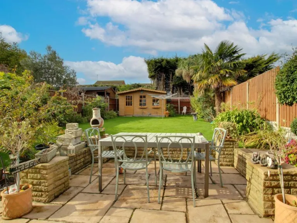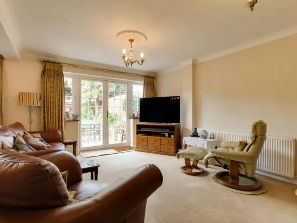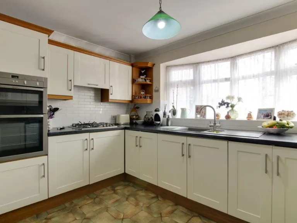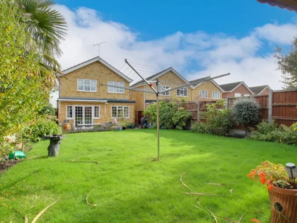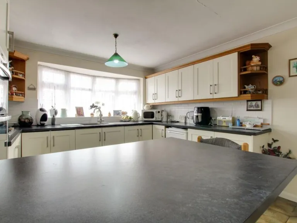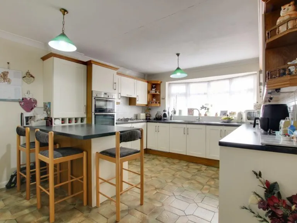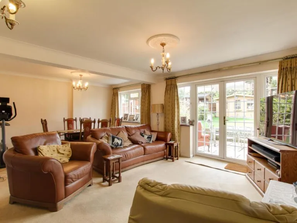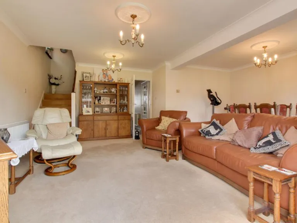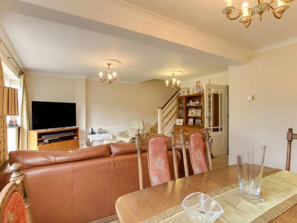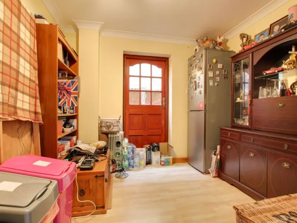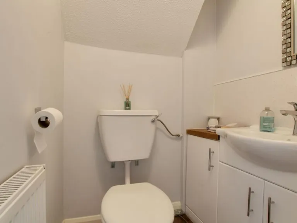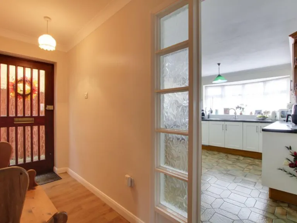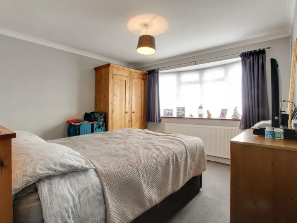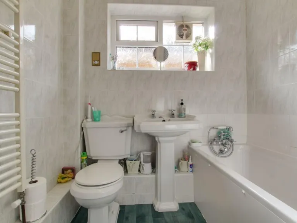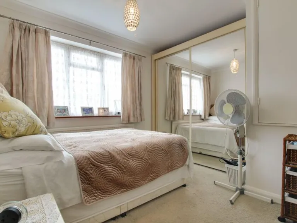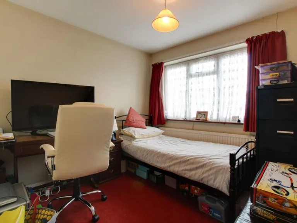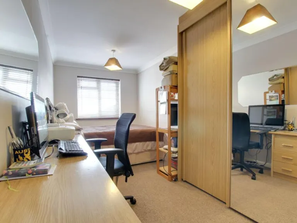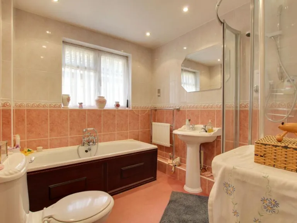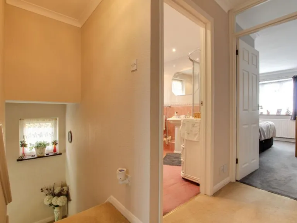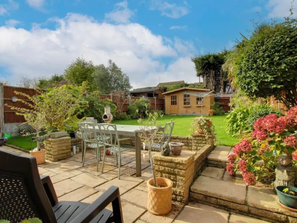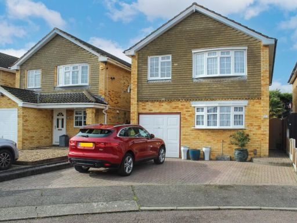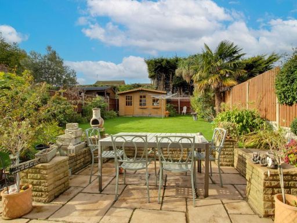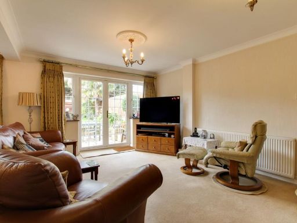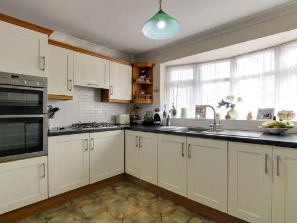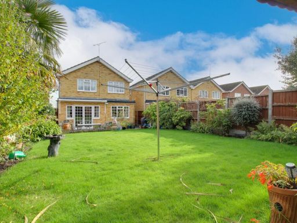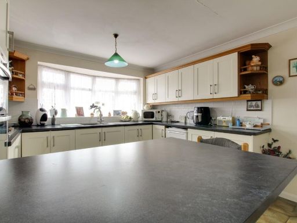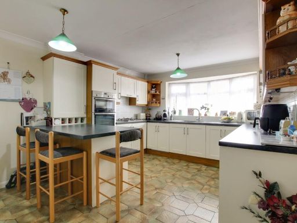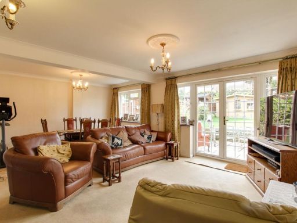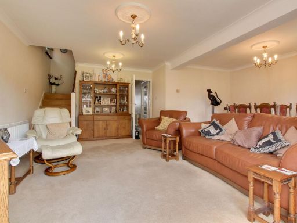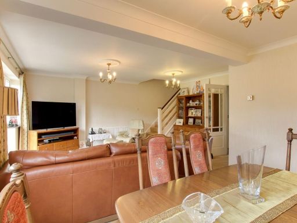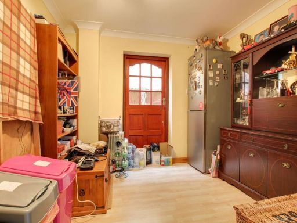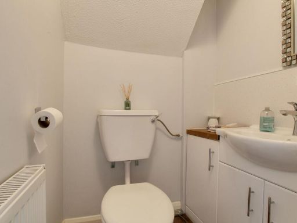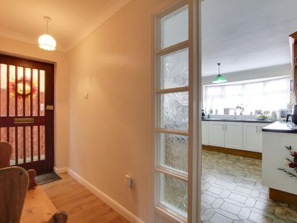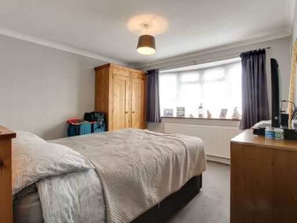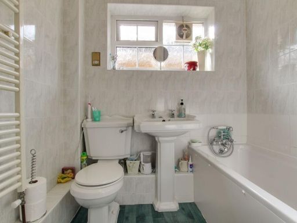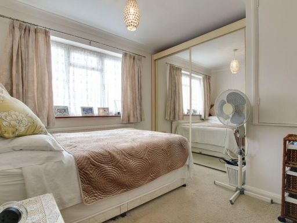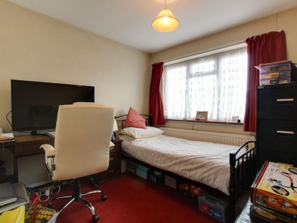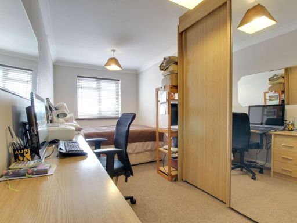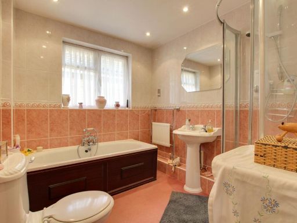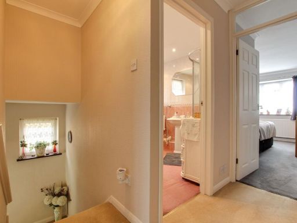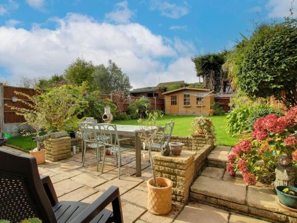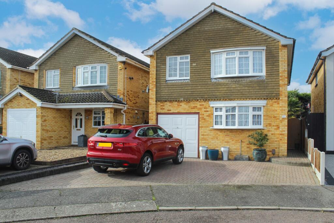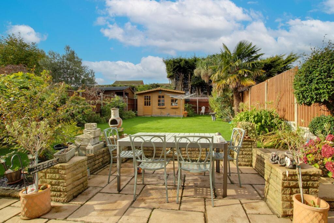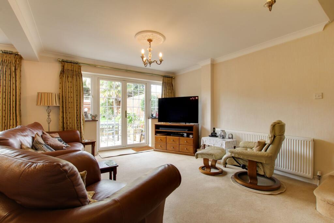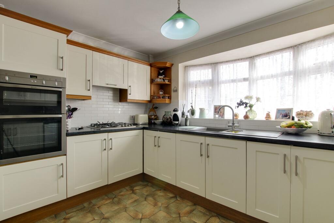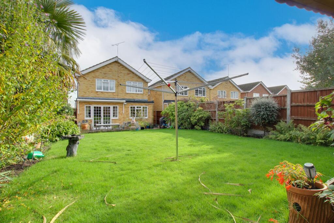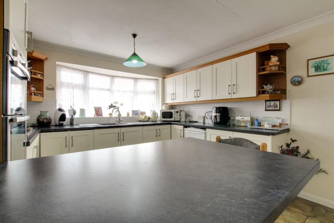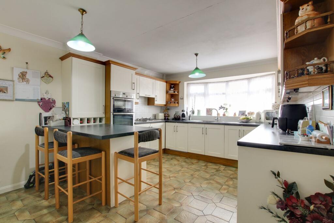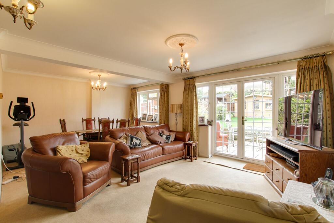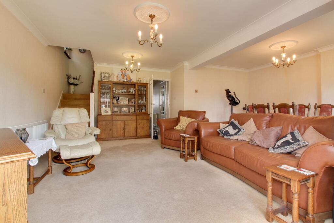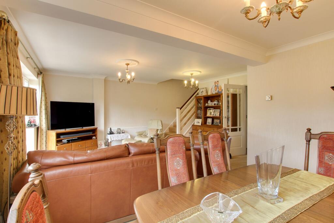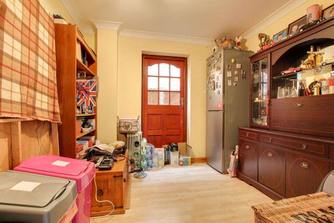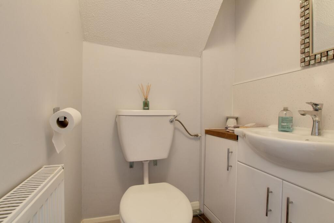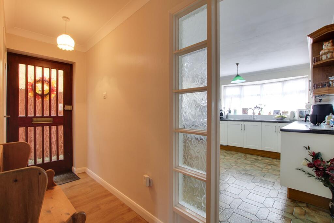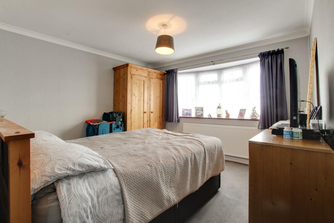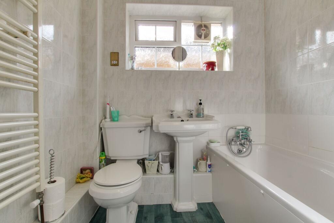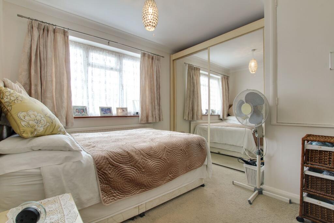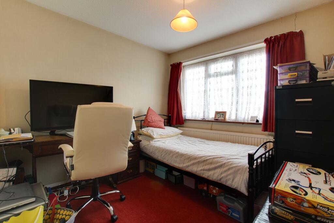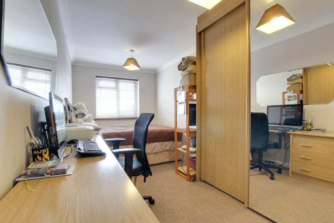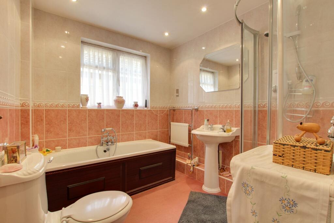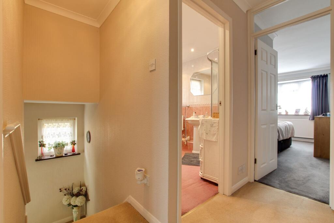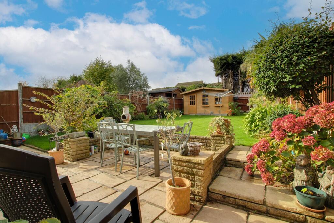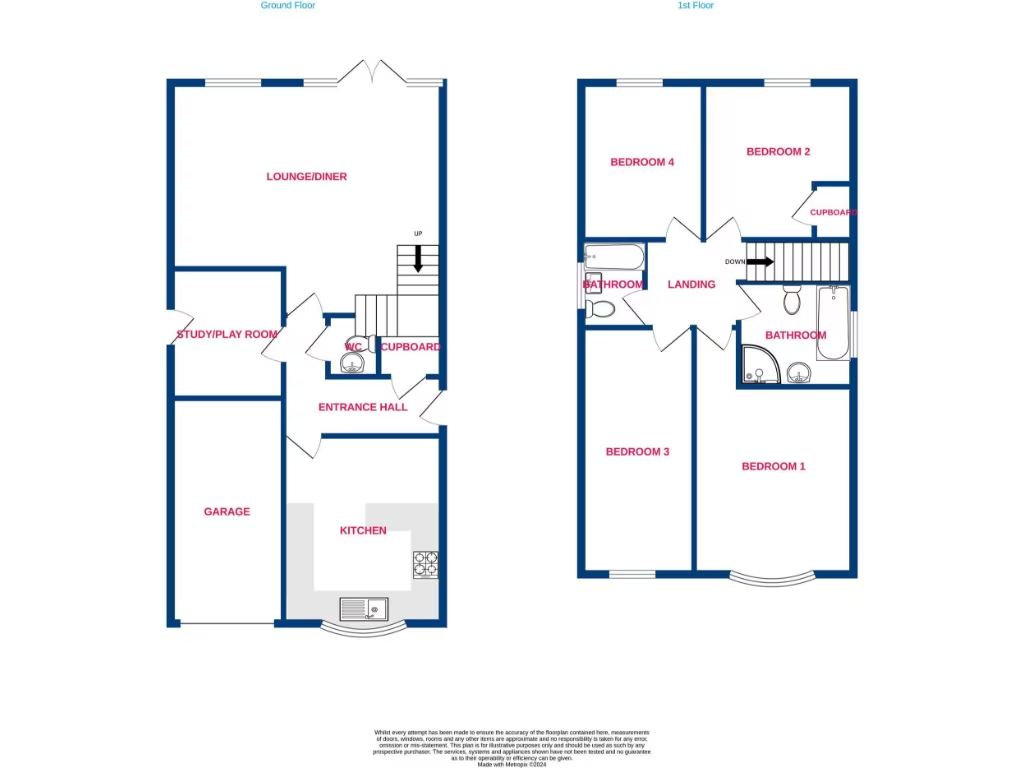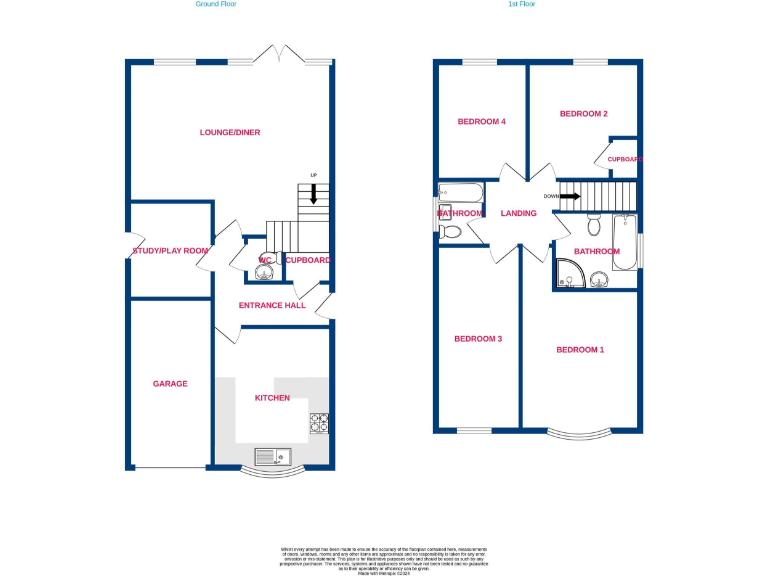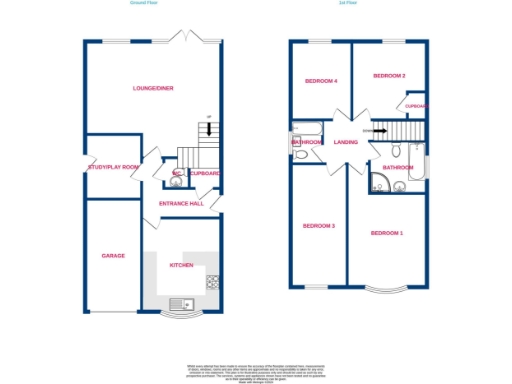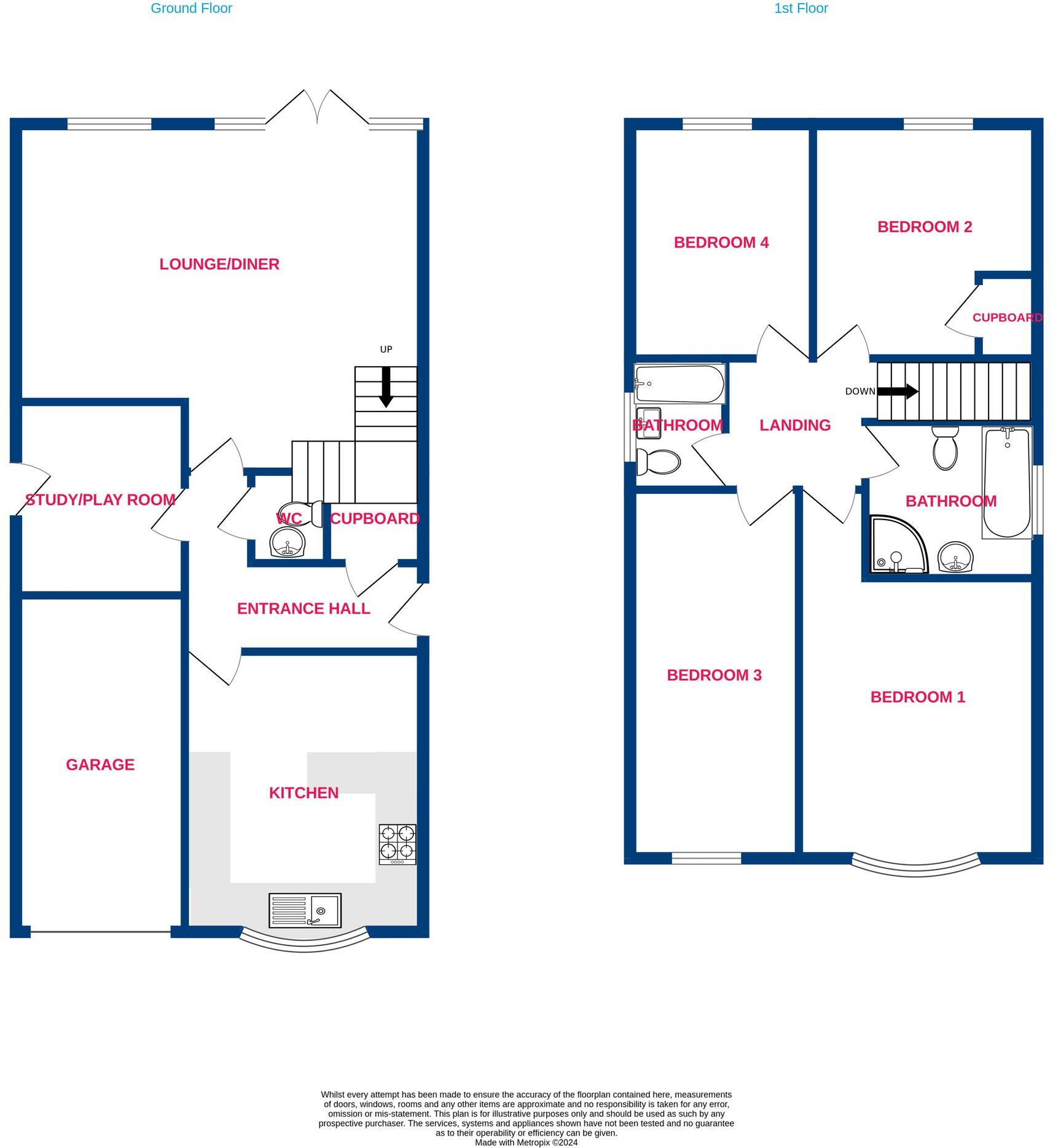Summary - 22 DEIRDRE CLOSE, WICKFORD SS12 0AZ
4 bed 2 bath Detached
Well-proportioned four-bedroom detached with west-facing garden and garage.
Four double bedrooms and two family bathrooms (one four-piece)
A spacious four-bedroom detached home set at the end of a quiet cul-de-sac, ideal for growing families seeking easy access to Wickford town and the mainline station. The house offers generous living space including a large 16'6" x 19'10" lounge/diner, separate reception room (study/playroom) and a kitchen/breakfast room, plus an integral garage and driveway for two to three cars.
Upstairs are four double bedrooms and two bathrooms, the principal bathroom featuring a four-piece suite. The plot is a genuine asset: a well-landscaped, west-facing garden with patio, lawn and shed provides afternoon and evening sun and good outdoor privacy. The property sits on a decent plot in a very low-crime, affluent area with fast broadband and good primary schools nearby.
Practical details: built in 1978 with later double-storey extension, cavity walls, double glazing (post-2002) and gas central heating by boiler and radiators. The home is freehold and shows as EPC rating D; council tax is above average. No flooding risk was identified. Overall this is a comfortable, well-proportioned family home that could suit buyers wanting move-in-ready accommodation with scope to modernise bathrooms and kitchen to personal taste.
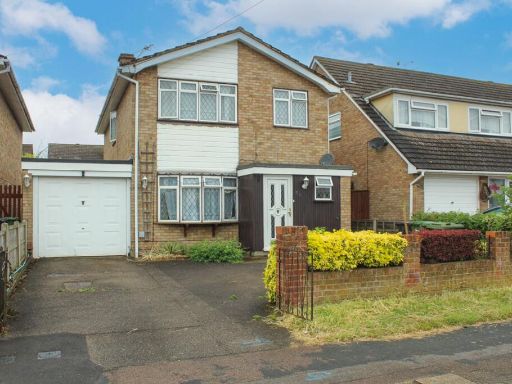 4 bedroom detached house for sale in Belmont Avenue, Wickford, SS12 — £450,000 • 4 bed • 1 bath
4 bedroom detached house for sale in Belmont Avenue, Wickford, SS12 — £450,000 • 4 bed • 1 bath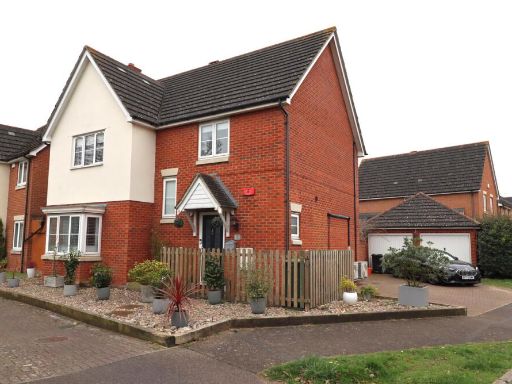 4 bedroom detached house for sale in Murray Way, Wickford, SS12 — £525,000 • 4 bed • 3 bath • 1189 ft²
4 bedroom detached house for sale in Murray Way, Wickford, SS12 — £525,000 • 4 bed • 3 bath • 1189 ft²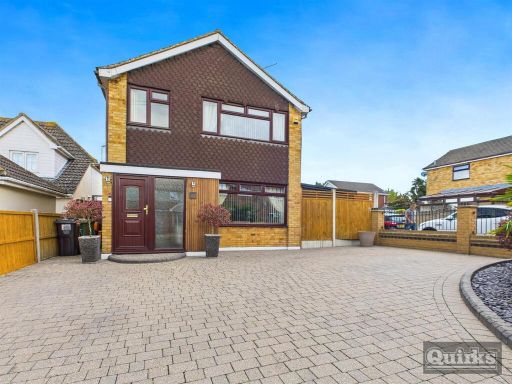 4 bedroom detached house for sale in Highcliffe Road, Wickford, SS11 — £500,000 • 4 bed • 2 bath • 1291 ft²
4 bedroom detached house for sale in Highcliffe Road, Wickford, SS11 — £500,000 • 4 bed • 2 bath • 1291 ft²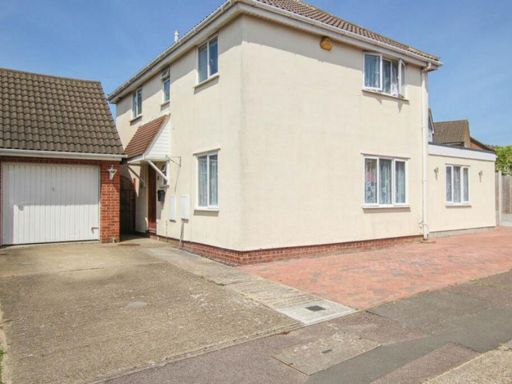 4 bedroom detached house for sale in Heybridge Drive, Wickford, SS12 — £500,000 • 4 bed • 2 bath • 1324 ft²
4 bedroom detached house for sale in Heybridge Drive, Wickford, SS12 — £500,000 • 4 bed • 2 bath • 1324 ft²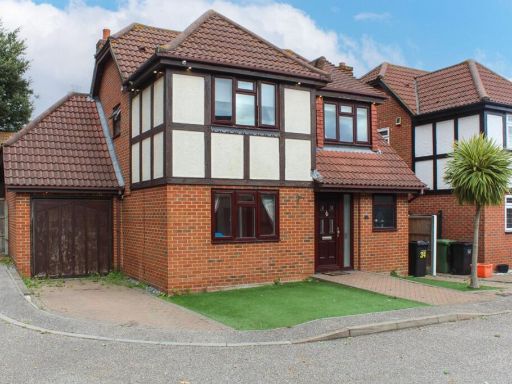 4 bedroom detached house for sale in Jacks Close, Wickford, SS11 — £550,000 • 4 bed • 2 bath • 1485 ft²
4 bedroom detached house for sale in Jacks Close, Wickford, SS11 — £550,000 • 4 bed • 2 bath • 1485 ft² 4 bedroom detached house for sale in Brooklands, Wickford, Essex, SS12 — £525,000 • 4 bed • 2 bath • 1201 ft²
4 bedroom detached house for sale in Brooklands, Wickford, Essex, SS12 — £525,000 • 4 bed • 2 bath • 1201 ft²