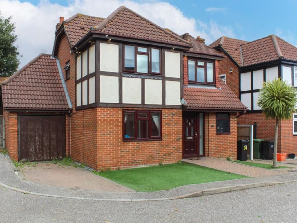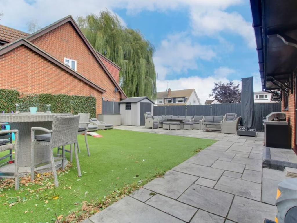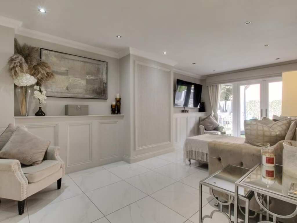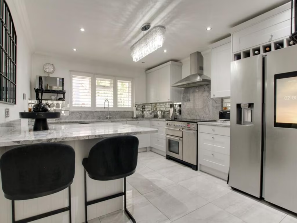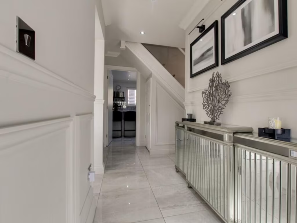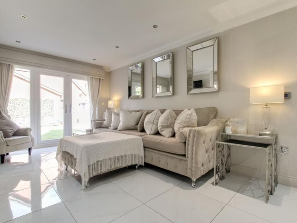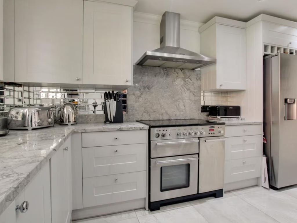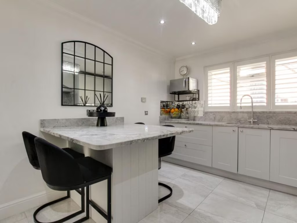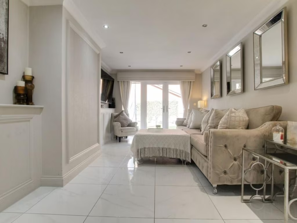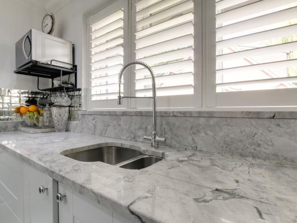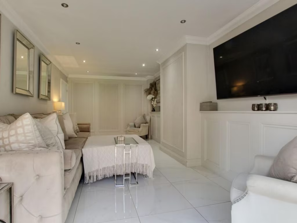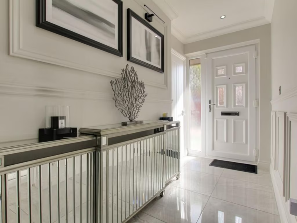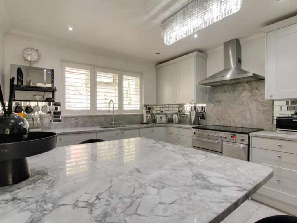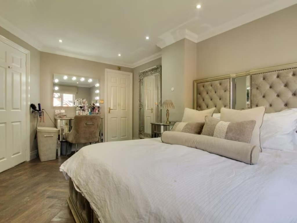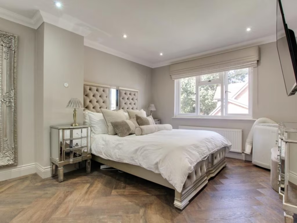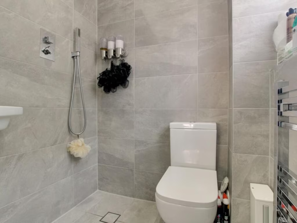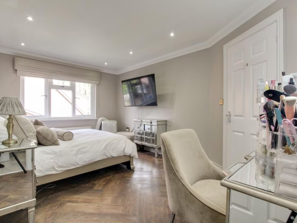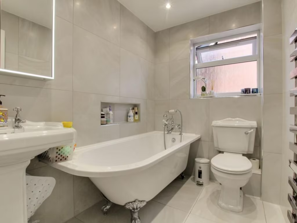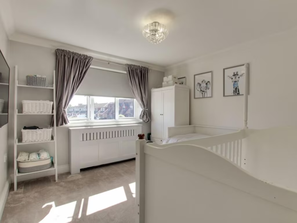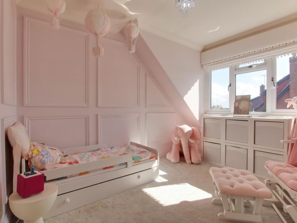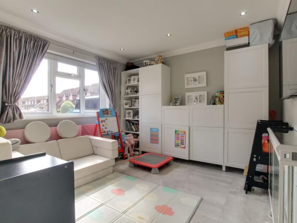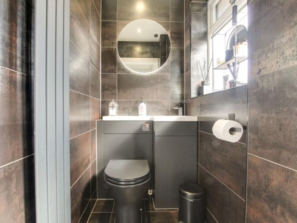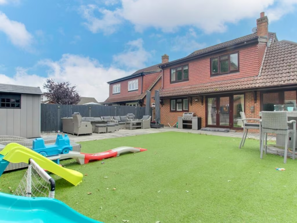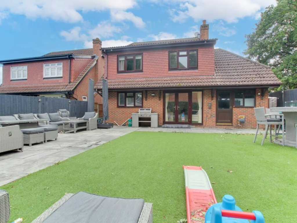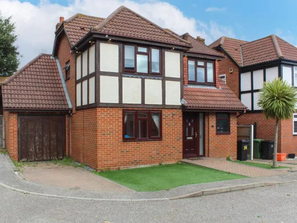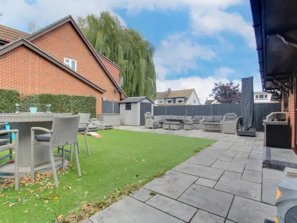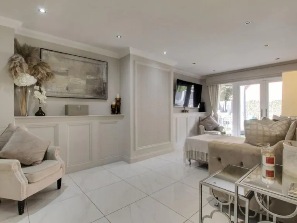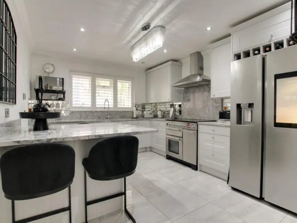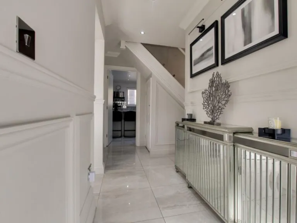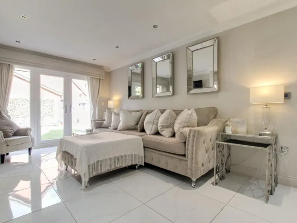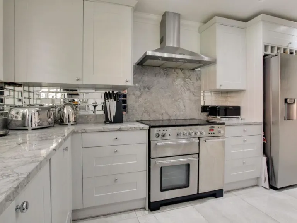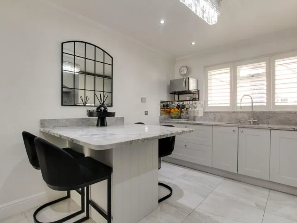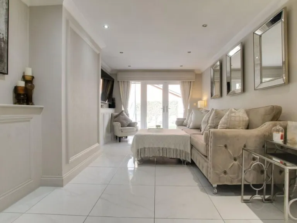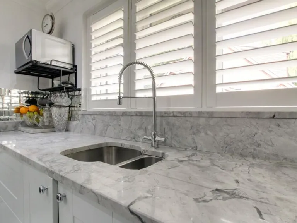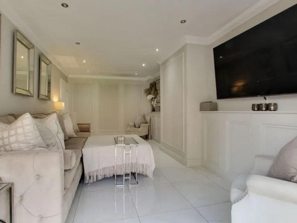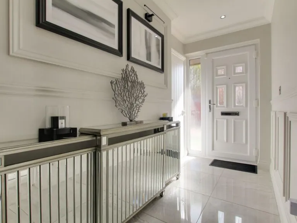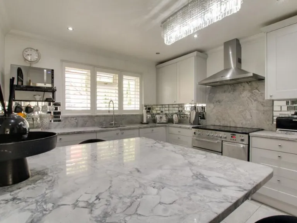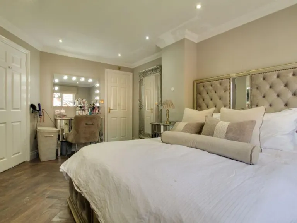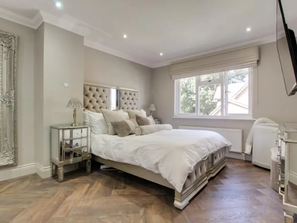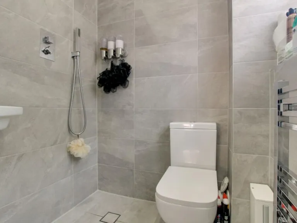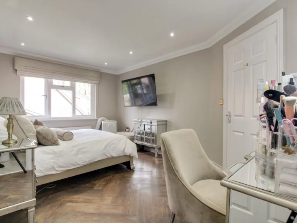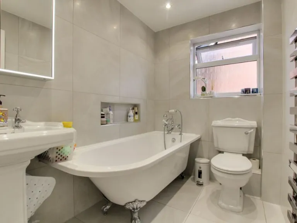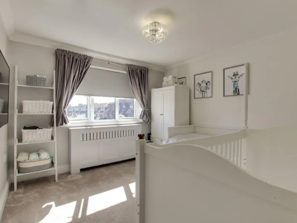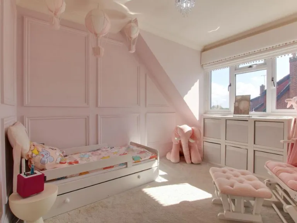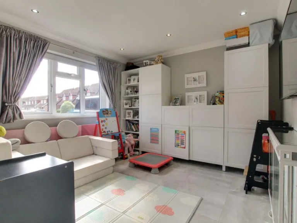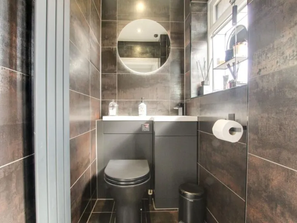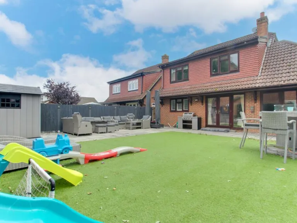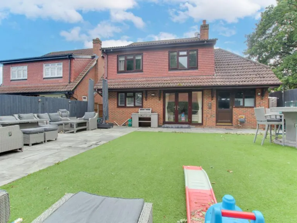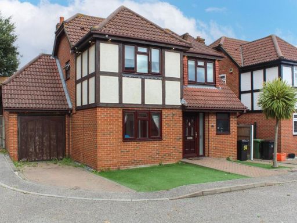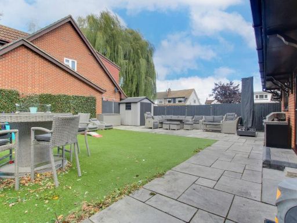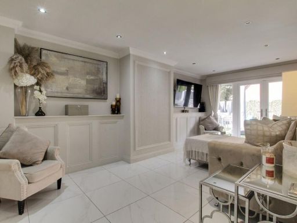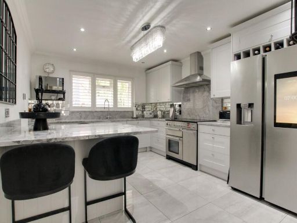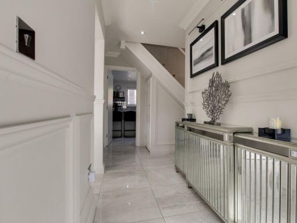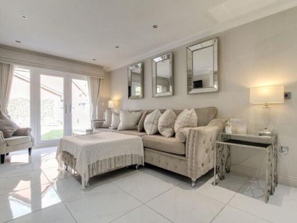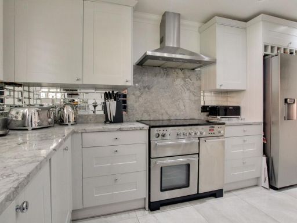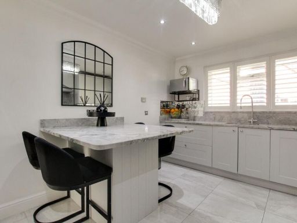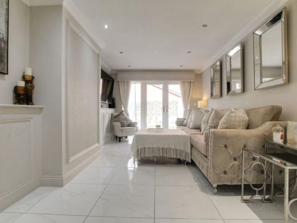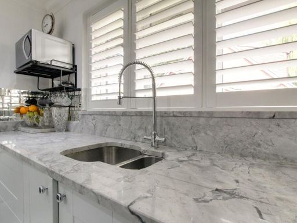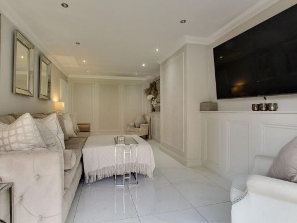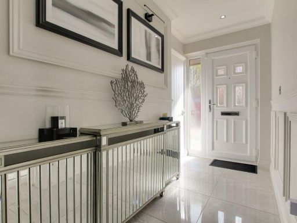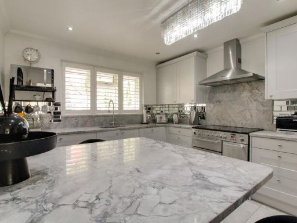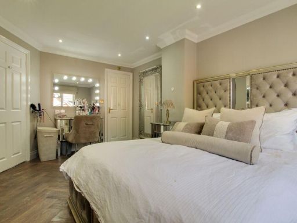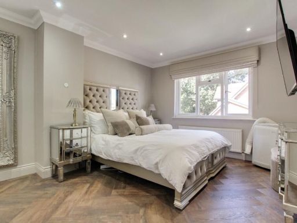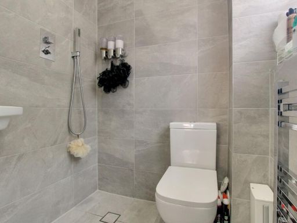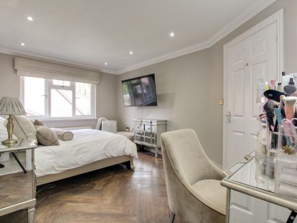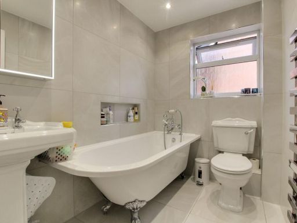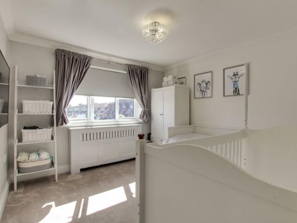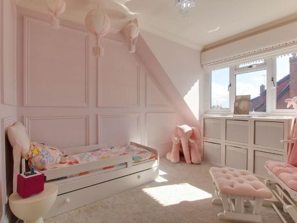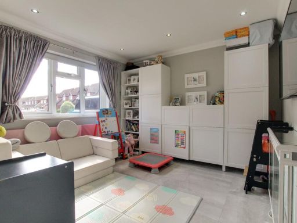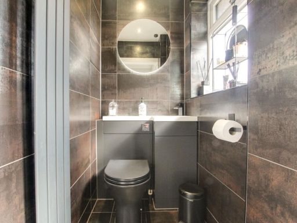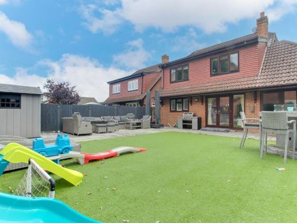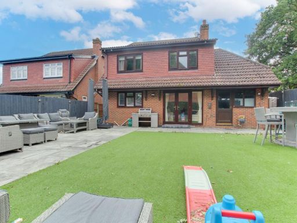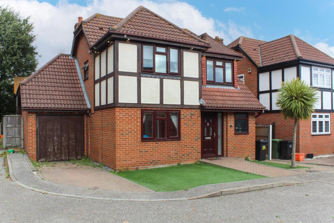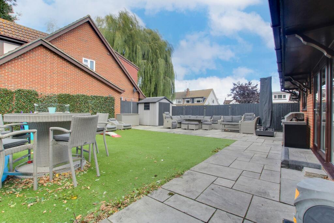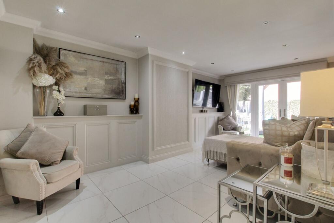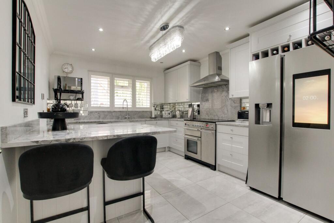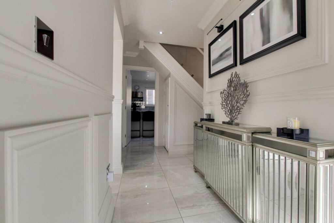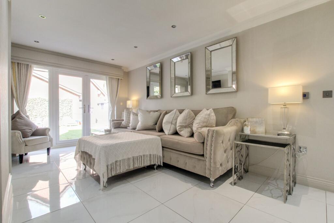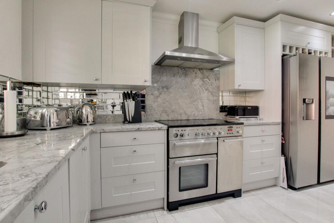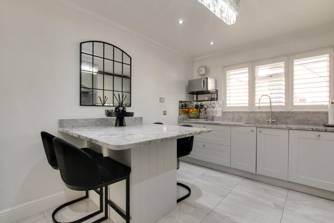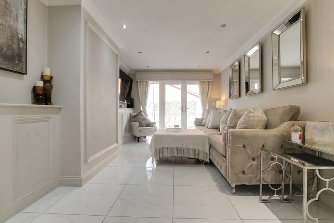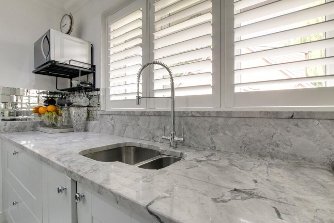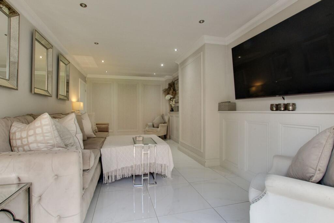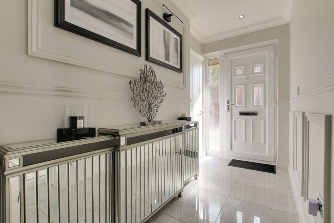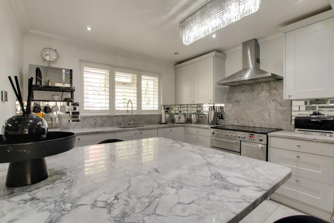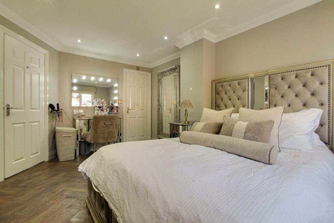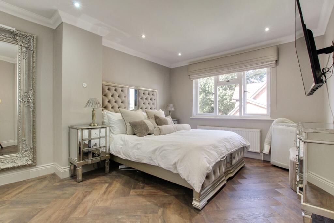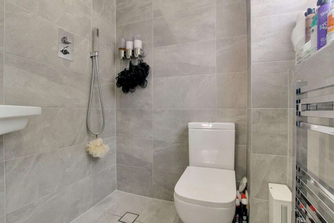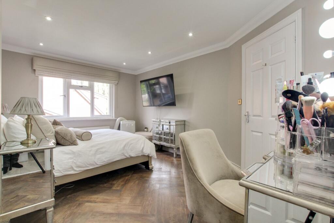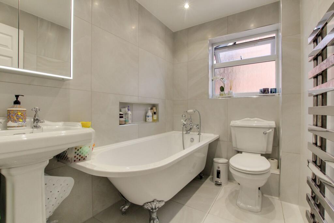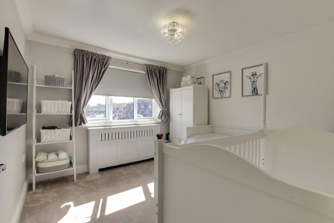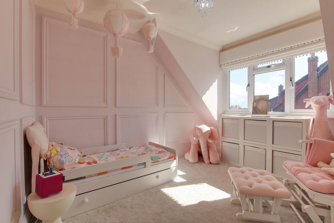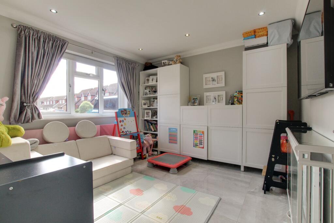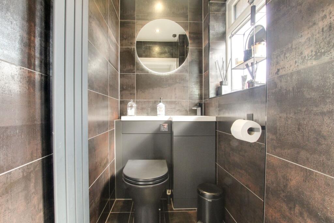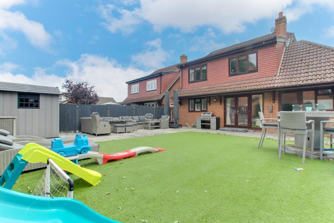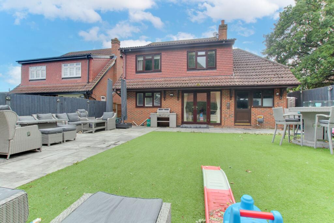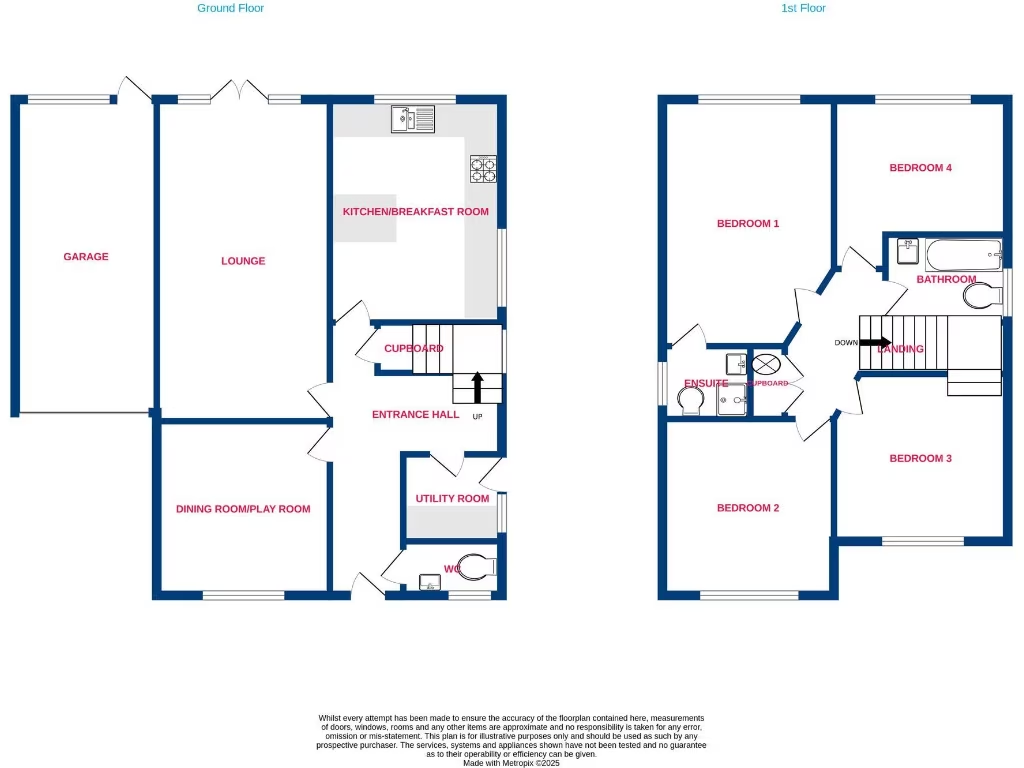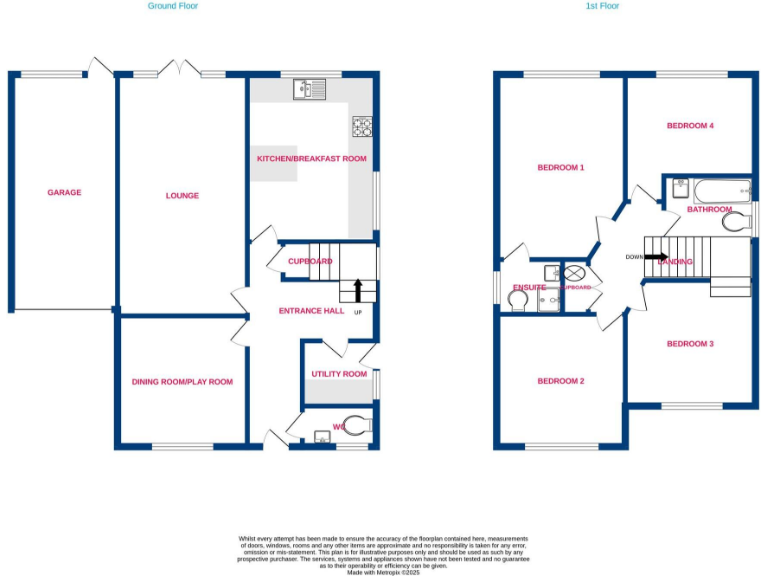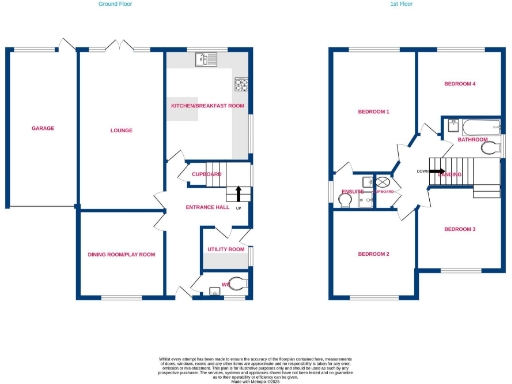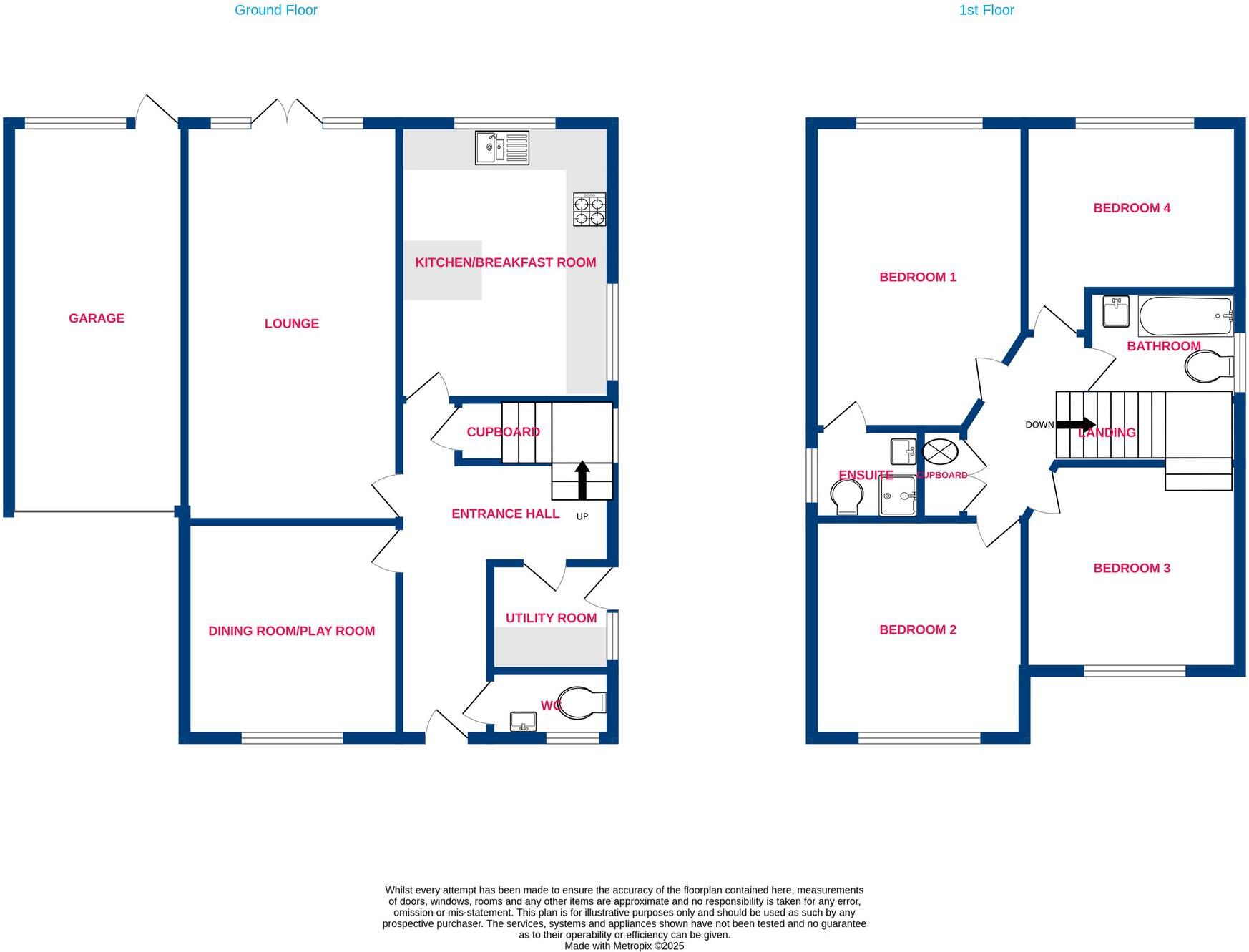Summary - 30 JACKS CLOSE WICKFORD SS11 8ED
4 bed 2 bath Detached
Renovated four-bed family home near Outstanding schools, large corner plot..
Four double bedrooms including en suite wet room and family bathroom
Recently renovated internally; modern kitchen with breakfast island
Generous corner plot with low-maintenance artificial lawn and patio
Driveway parking plus integral garage
Large entrance hall and separate study/playroom for home working
EPC rating D; energy efficiency improvements may be needed
Constructed 1976–82; cavity walls with partial insulation assumed
Council tax band described as expensive
This spacious four-bedroom detached house sits on a generous corner plot in a quiet Wickford close, recently renovated and ready for family life. The ground floor features a large entrance hall, a modern kitchen/breakfast room with island, separate utility and cloakroom, a study/playroom and a lounge overlooking the rear garden — practical living spaces for everyday routines and home working.
Upstairs provides four well-proportioned bedrooms, including a main bedroom with an en suite wet room and a family bathroom with shower over bath. Rooms are average-to-large sized across an overall 1,485 sq ft, offering flexible layout options for families who need dedicated study or play spaces.
Outside there is driveway parking to an integral garage and a tidy, low-maintenance rear garden with patio and artificial lawn. The location is a key strength: within walking distance of several highly rated schools (including Beauchamps High School rated Outstanding) and local shops, with good transport links and fast broadband.
Notable practical points: the property was constructed circa 1976–82 and shows typical features of that era (cavity walls with partial insulation assumed). Although recently renovated internally, the EPC is rated D and some details such as glazing install dates are unknown. Council tax is described as expensive. Buyers should budget for ongoing running costs and any further energy-efficiency improvements they may wish to make.
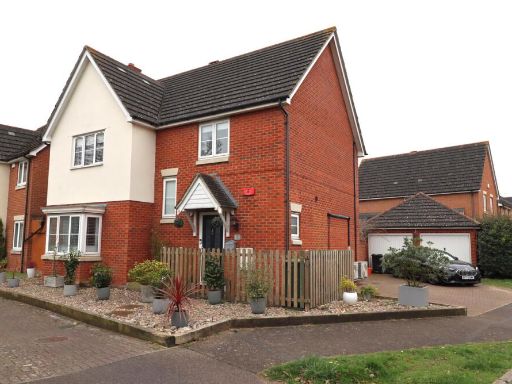 4 bedroom detached house for sale in Murray Way, Wickford, SS12 — £525,000 • 4 bed • 3 bath • 1189 ft²
4 bedroom detached house for sale in Murray Way, Wickford, SS12 — £525,000 • 4 bed • 3 bath • 1189 ft²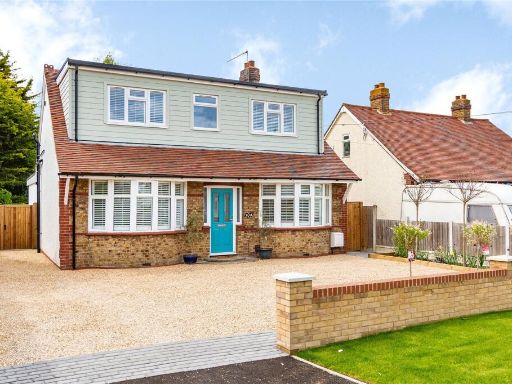 4 bedroom detached house for sale in Nevendon Road, Wickford, Essex, SS12 — £625,000 • 4 bed • 3 bath • 1641 ft²
4 bedroom detached house for sale in Nevendon Road, Wickford, Essex, SS12 — £625,000 • 4 bed • 3 bath • 1641 ft²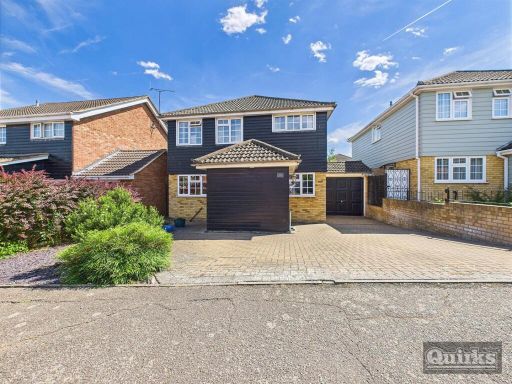 4 bedroom detached house for sale in Trinder Way, Wickford, SS12 — £550,000 • 4 bed • 2 bath • 1356 ft²
4 bedroom detached house for sale in Trinder Way, Wickford, SS12 — £550,000 • 4 bed • 2 bath • 1356 ft²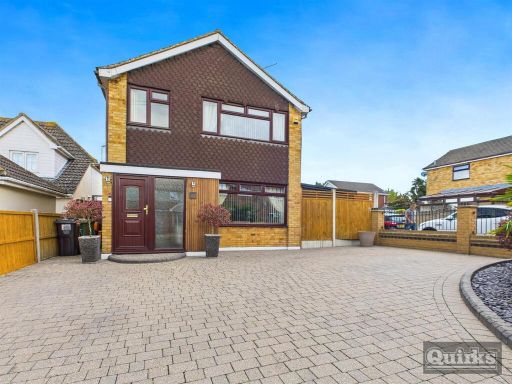 4 bedroom detached house for sale in Highcliffe Road, Wickford, SS11 — £500,000 • 4 bed • 2 bath • 1291 ft²
4 bedroom detached house for sale in Highcliffe Road, Wickford, SS11 — £500,000 • 4 bed • 2 bath • 1291 ft²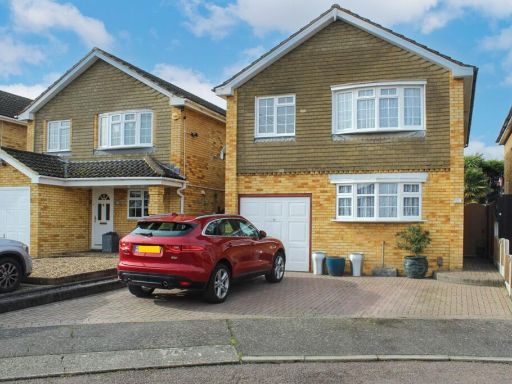 4 bedroom detached house for sale in Deirdre Close, Wickford, SS12 — £500,000 • 4 bed • 2 bath • 1367 ft²
4 bedroom detached house for sale in Deirdre Close, Wickford, SS12 — £500,000 • 4 bed • 2 bath • 1367 ft² 4 bedroom detached house for sale in Brooklands, Wickford, Essex, SS12 — £525,000 • 4 bed • 2 bath • 1201 ft²
4 bedroom detached house for sale in Brooklands, Wickford, Essex, SS12 — £525,000 • 4 bed • 2 bath • 1201 ft²