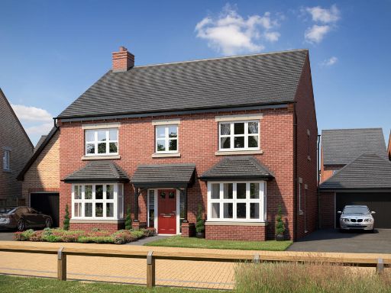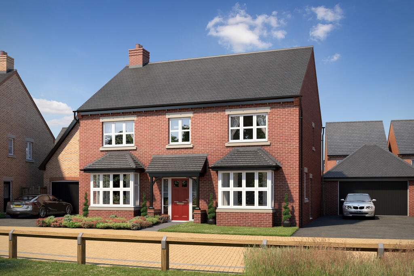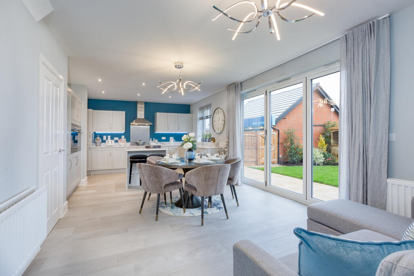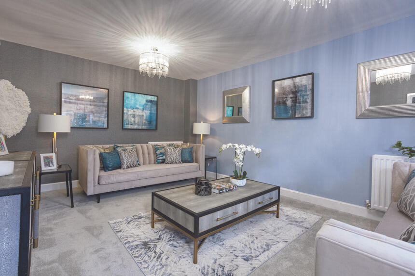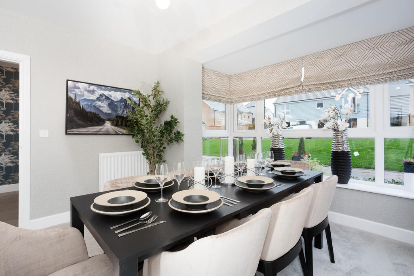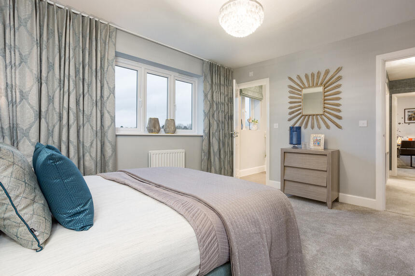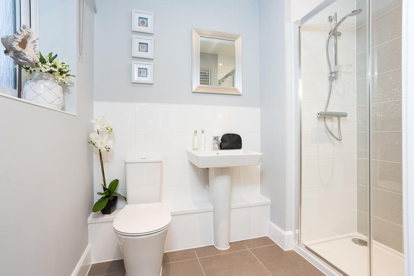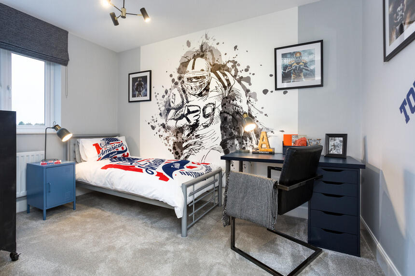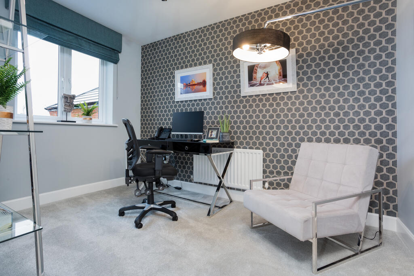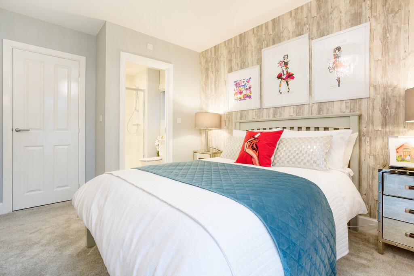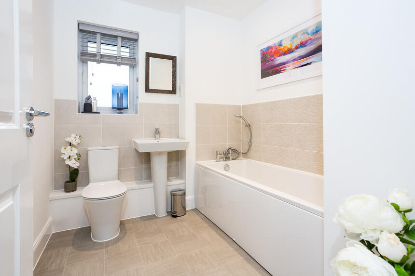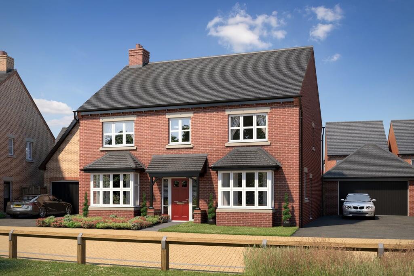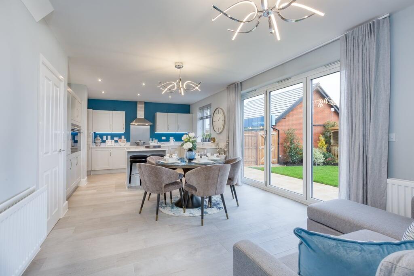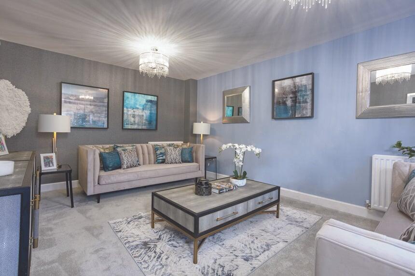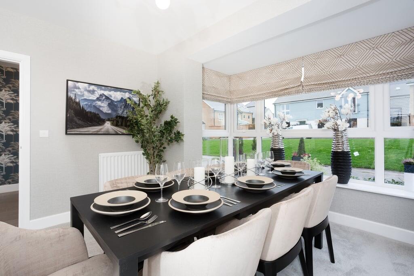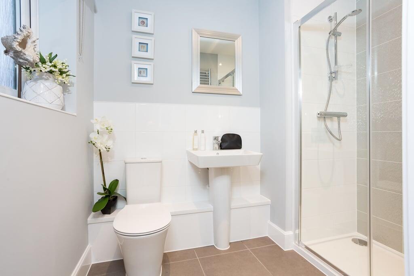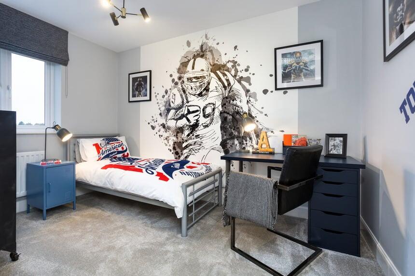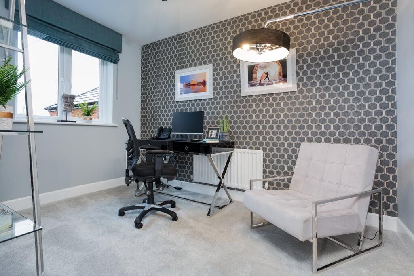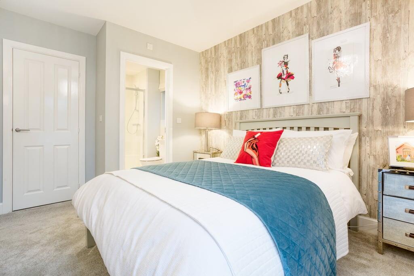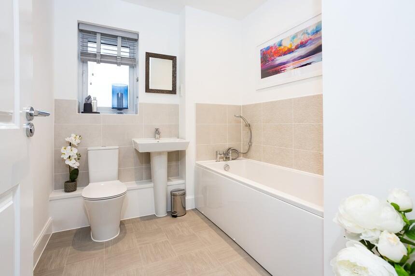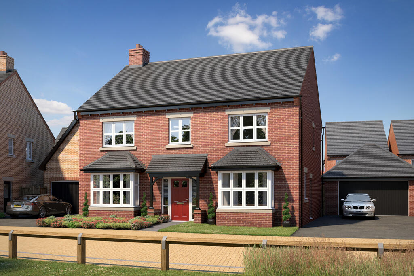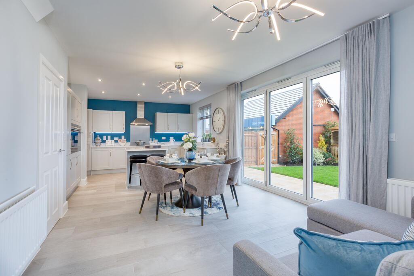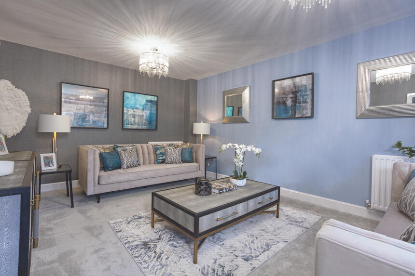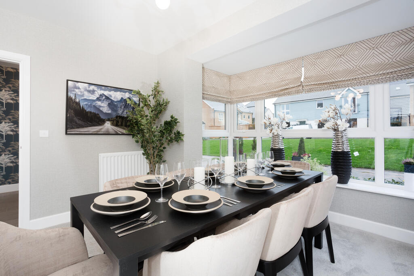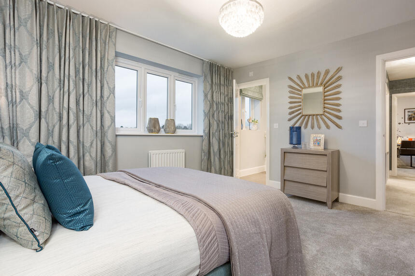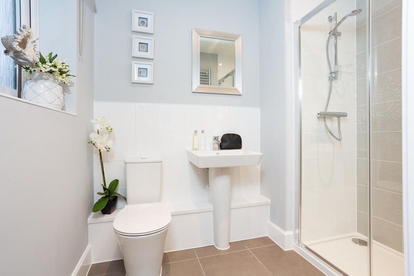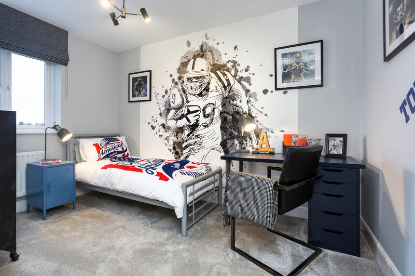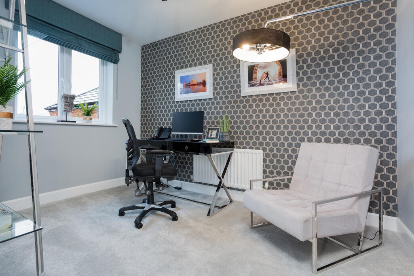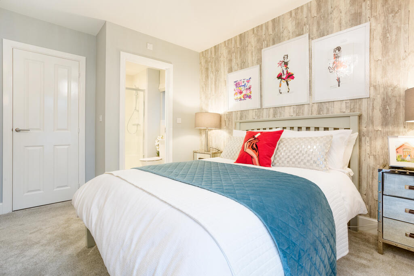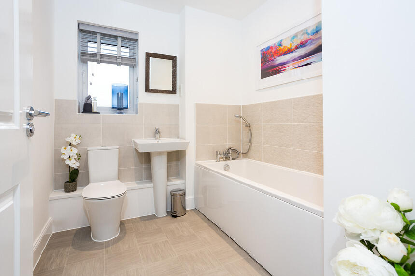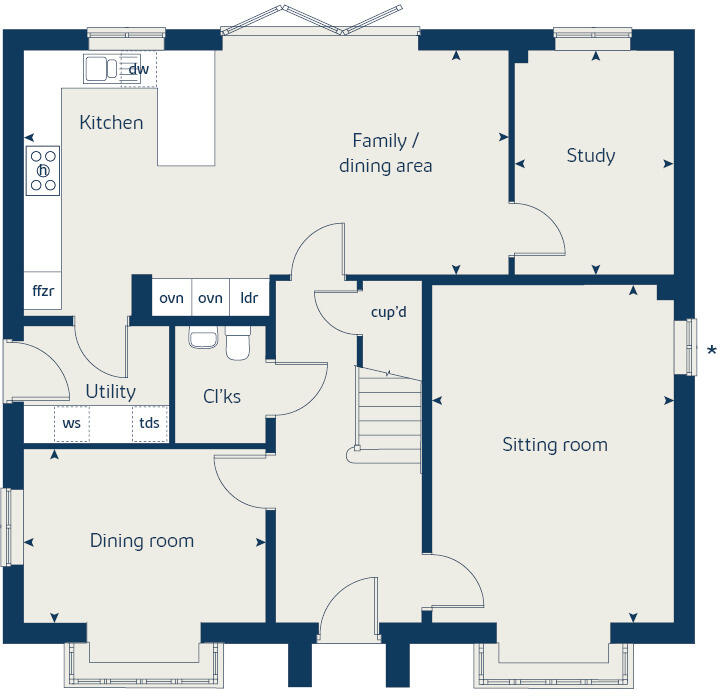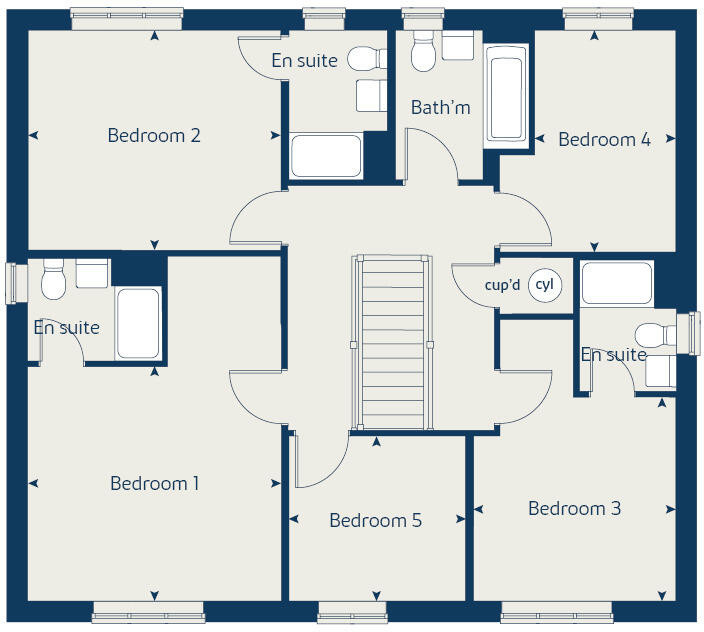Summary - 7 WATERMILL WAY COLLINGTREE NORTHAMPTON NN4 0BF
5 bed 1 bath Detached
Contemporary family living close to top schools and green vistas.
- Five bedrooms with reported en-suites to bedrooms 1–3
- Open-plan kitchen/family/dining with garden access
- Double garage plus four off-street parking spaces
- High-spec finishes: quartz worktops, integrated appliances, oak doors
- Energy-efficient new build with modern insulation and services
- Faces golf course/woodland; decent private garden and plot size
- Listed bathroom count is inconsistent; confirm exact number
- Asking price £799,995 for an average-sized 2,066 sq ft home
Set on a generous plot in Collingtree Park, this five-bedroom detached new build offers family-sized living with contemporary finishes. The open-plan kitchen/family/dining area with bi-fold/patio doors creates a bright hub for daily life and entertaining, while separate lounge, dining room and study give flexible living zones.
Three of the bedrooms are reported with en-suites, and the home includes a double garage plus four parking spaces—practical for multi-car households. The specification highlights quartz worktops, integrated appliances and oak internal doors; the property is described as energy efficient and ready to move into this year.
The location suits families: very affluent, low-crime suburb with fast broadband, excellent mobile signal and a cluster of highly rated local schools nearby. Outdoor amenity is strong, with a decent garden and views over golf course/woodland reported from the development.
Important note: the listing data contains conflicting bathroom information (a single bathroom listed alongside multiple en-suites and a four-bathroom plot description). Buyers should confirm the exact bathroom count and full specification before viewing. Asking price is £799,995 for an average-sized five-bedroom house—confirm room sizes and final internal layout against floorplans.
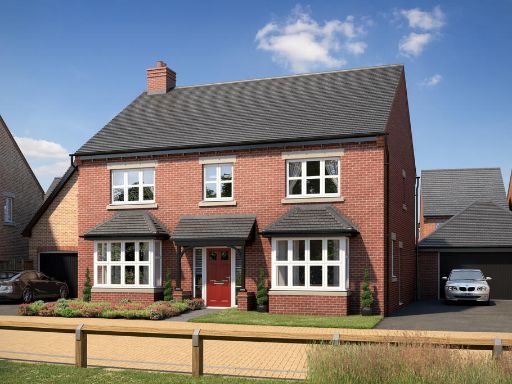 5 bedroom detached house for sale in Watermill Way,
Northampton,
NN4 0BF, NN4 — £809,995 • 5 bed • 1 bath • 2066 ft²
5 bedroom detached house for sale in Watermill Way,
Northampton,
NN4 0BF, NN4 — £809,995 • 5 bed • 1 bath • 2066 ft²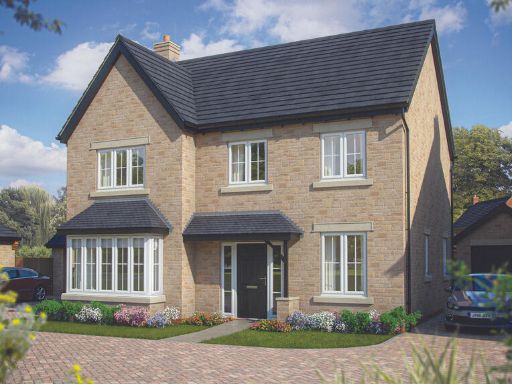 4 bedroom detached house for sale in Watermill Way,
Northampton,
NN4 0BF, NN4 — £649,995 • 4 bed • 1 bath • 1792 ft²
4 bedroom detached house for sale in Watermill Way,
Northampton,
NN4 0BF, NN4 — £649,995 • 4 bed • 1 bath • 1792 ft²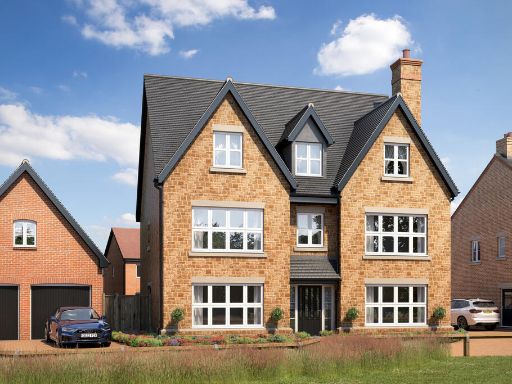 5 bedroom detached house for sale in Watermill Way,
Northampton,
NN4 0BF, NN4 — £1,200,000 • 5 bed • 1 bath • 3709 ft²
5 bedroom detached house for sale in Watermill Way,
Northampton,
NN4 0BF, NN4 — £1,200,000 • 5 bed • 1 bath • 3709 ft²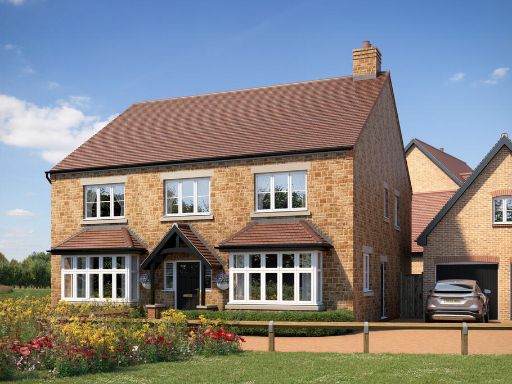 6 bedroom detached house for sale in Watermill Way,
Northampton,
NN4 0BF, NN4 — £949,995 • 6 bed • 1 bath • 2797 ft²
6 bedroom detached house for sale in Watermill Way,
Northampton,
NN4 0BF, NN4 — £949,995 • 6 bed • 1 bath • 2797 ft²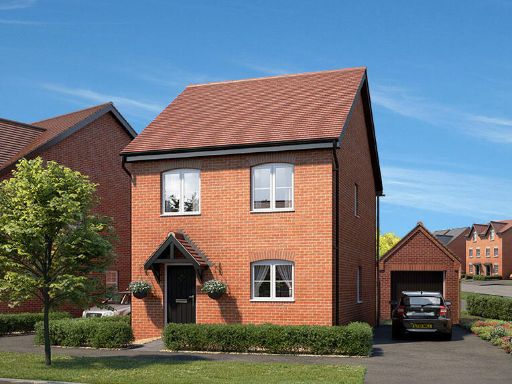 3 bedroom detached house for sale in Watermill Way,
Northampton,
NN4 0BF, NN4 — £339,995 • 3 bed • 1 bath • 683 ft²
3 bedroom detached house for sale in Watermill Way,
Northampton,
NN4 0BF, NN4 — £339,995 • 3 bed • 1 bath • 683 ft²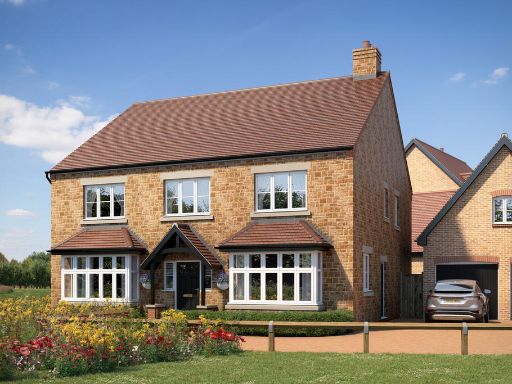 6 bedroom detached house for sale in Watermill Way,
Northampton,
NN4 0BF, NN4 — £969,995 • 6 bed • 1 bath • 2797 ft²
6 bedroom detached house for sale in Watermill Way,
Northampton,
NN4 0BF, NN4 — £969,995 • 6 bed • 1 bath • 2797 ft²

























































