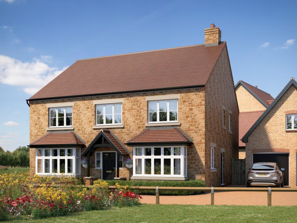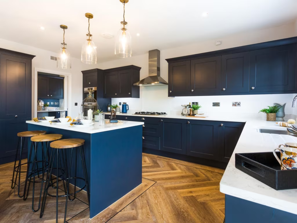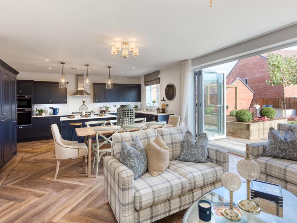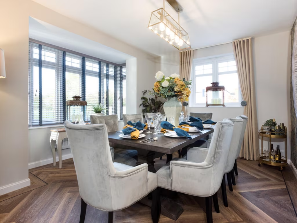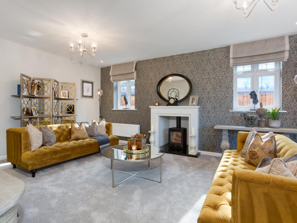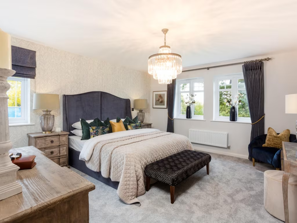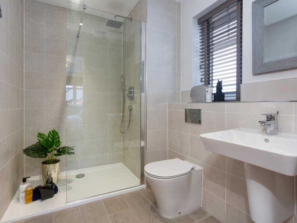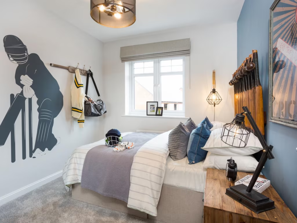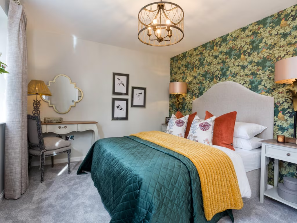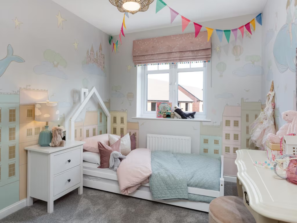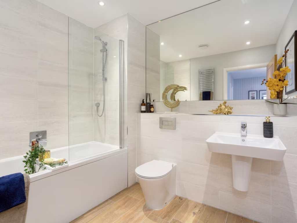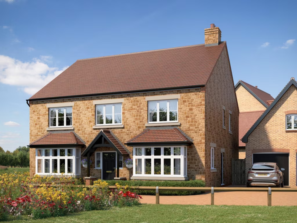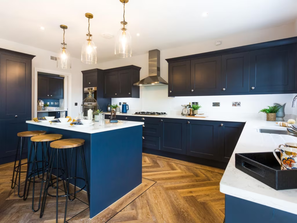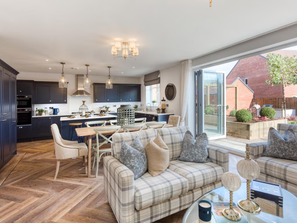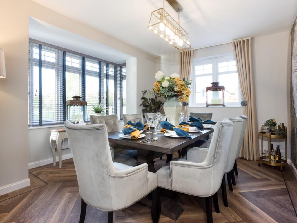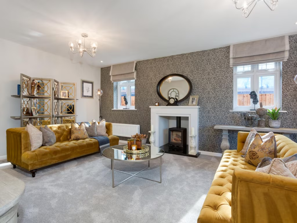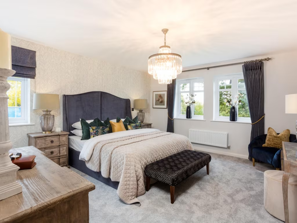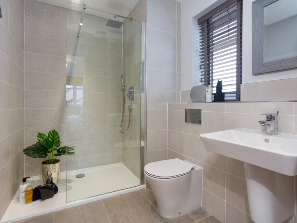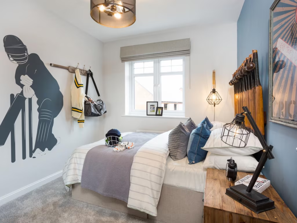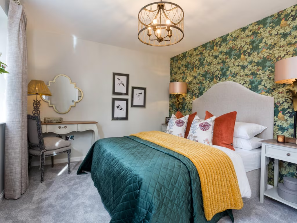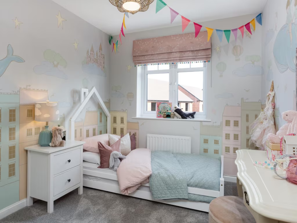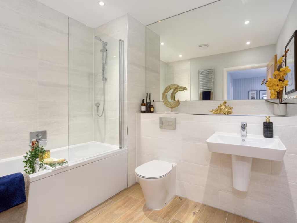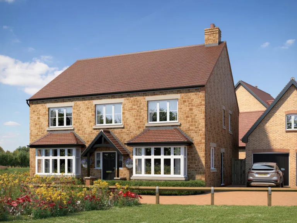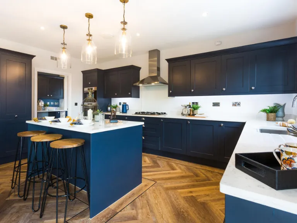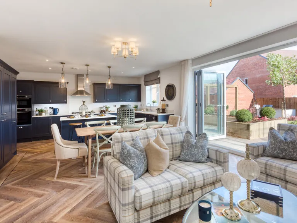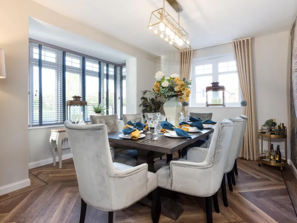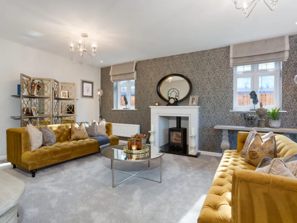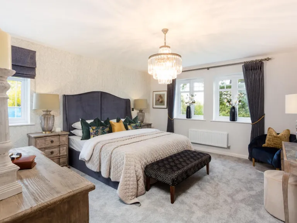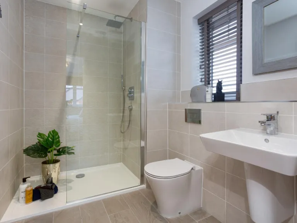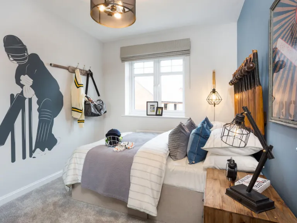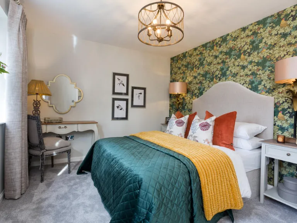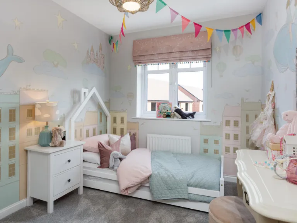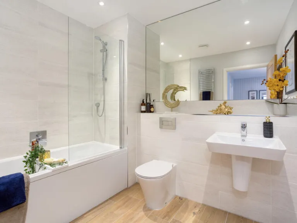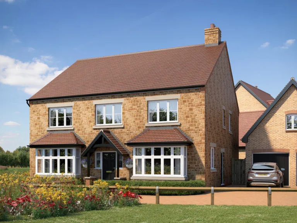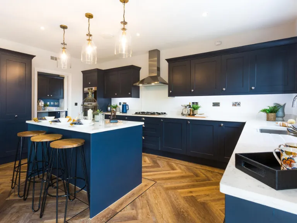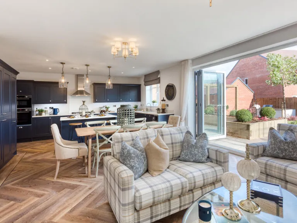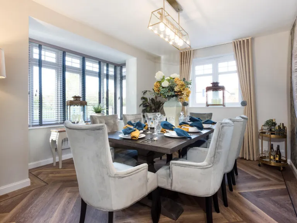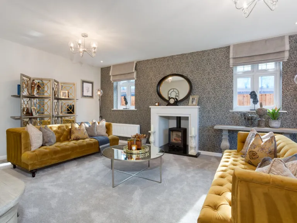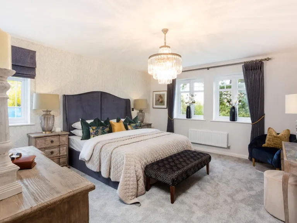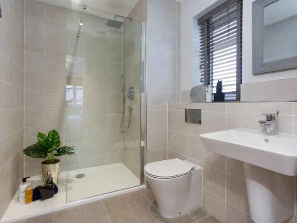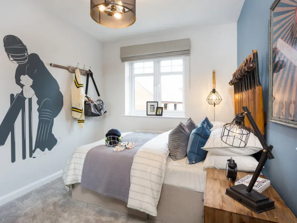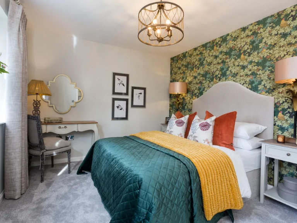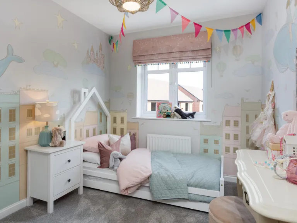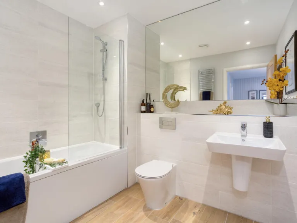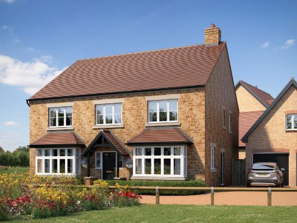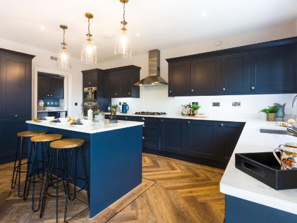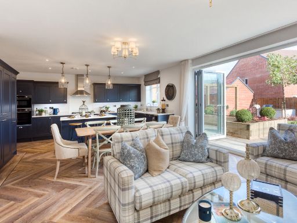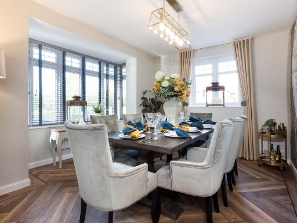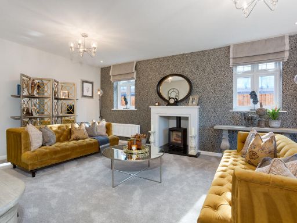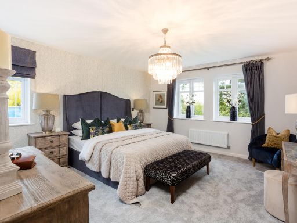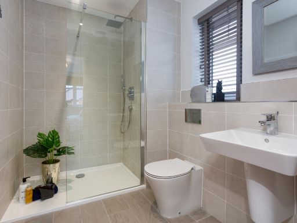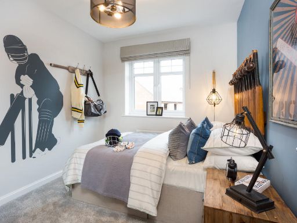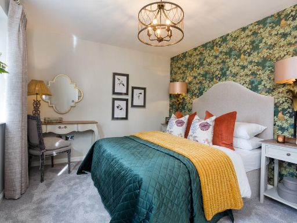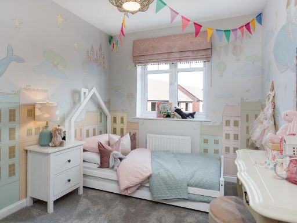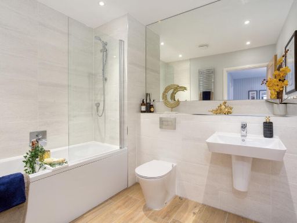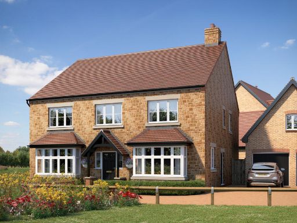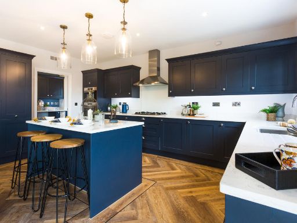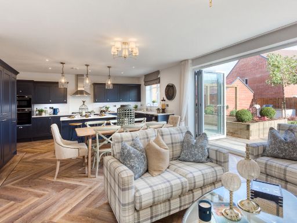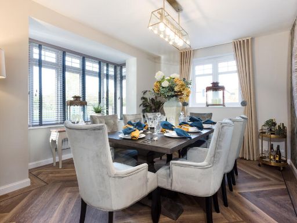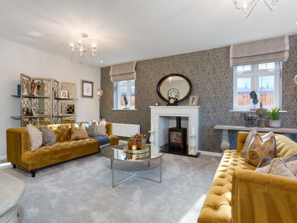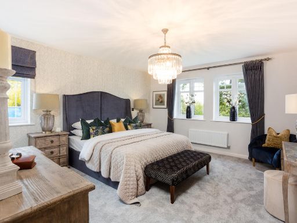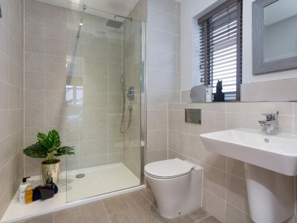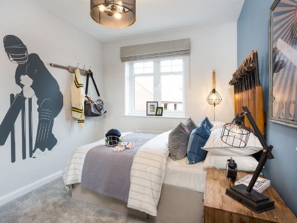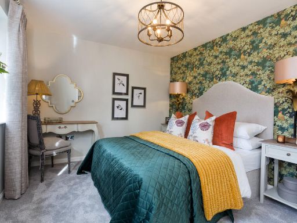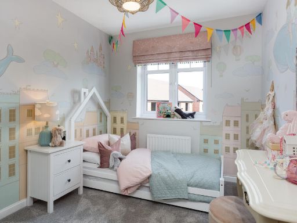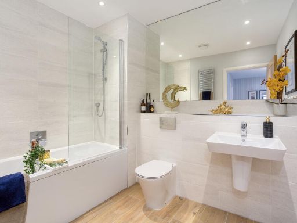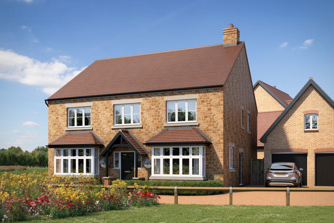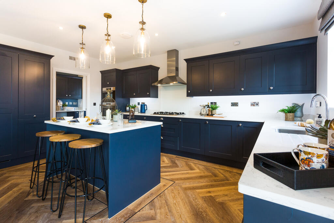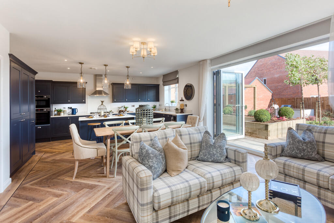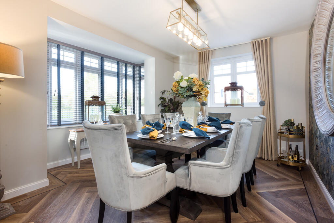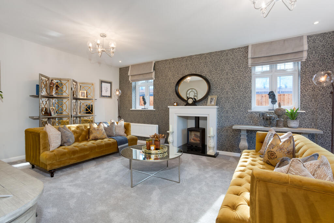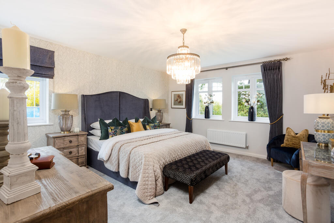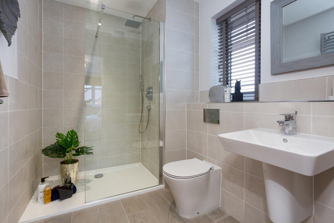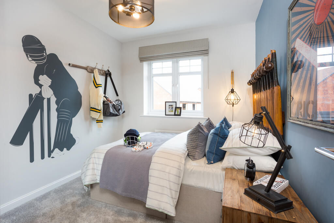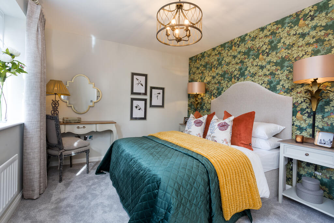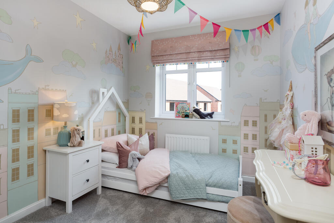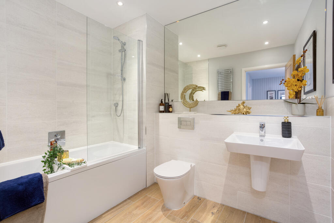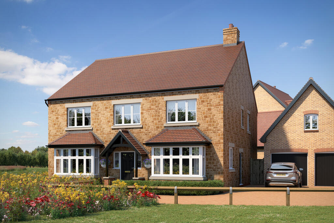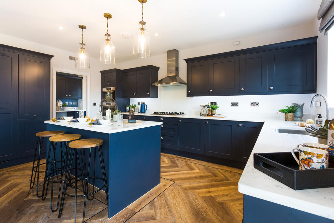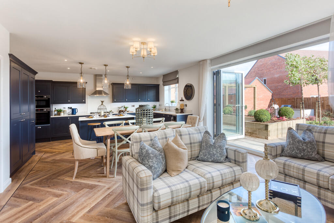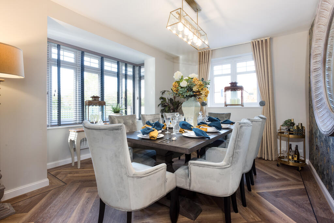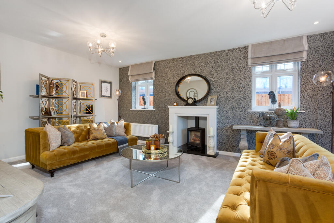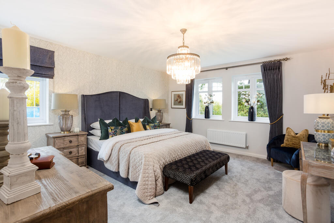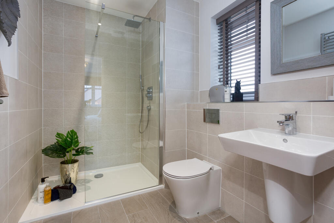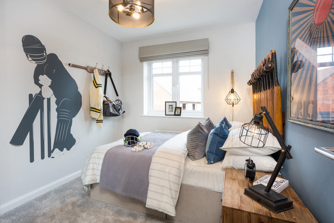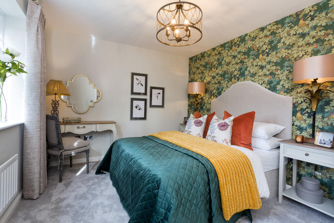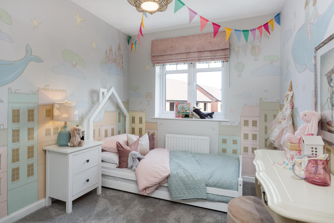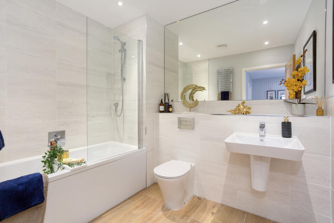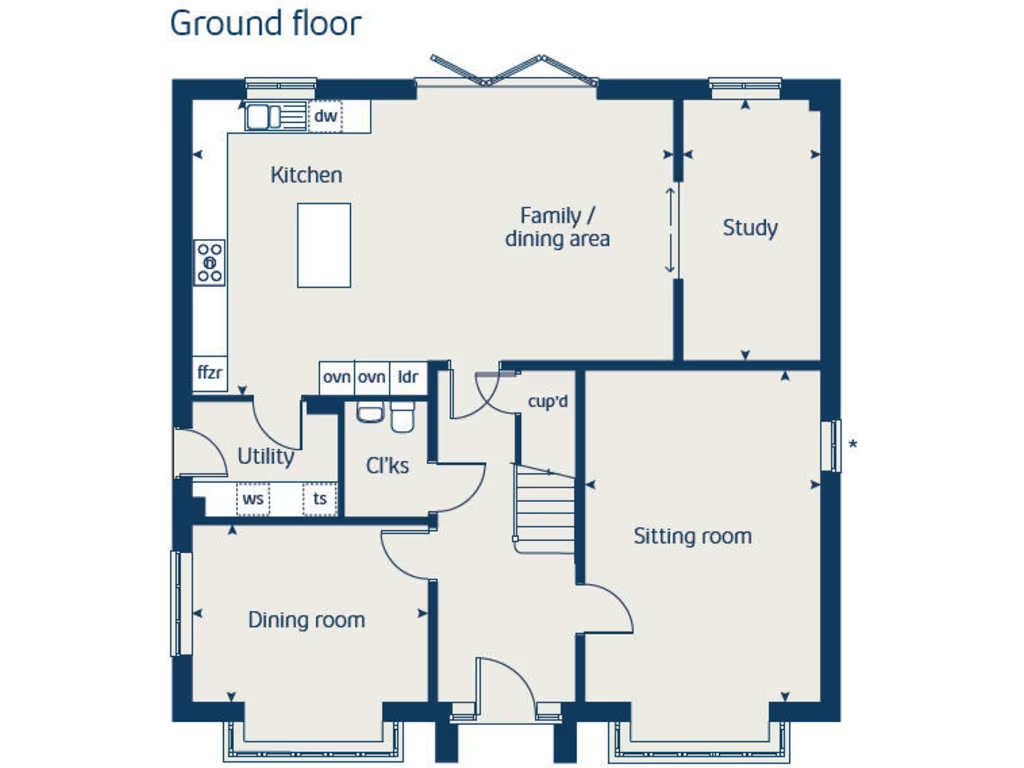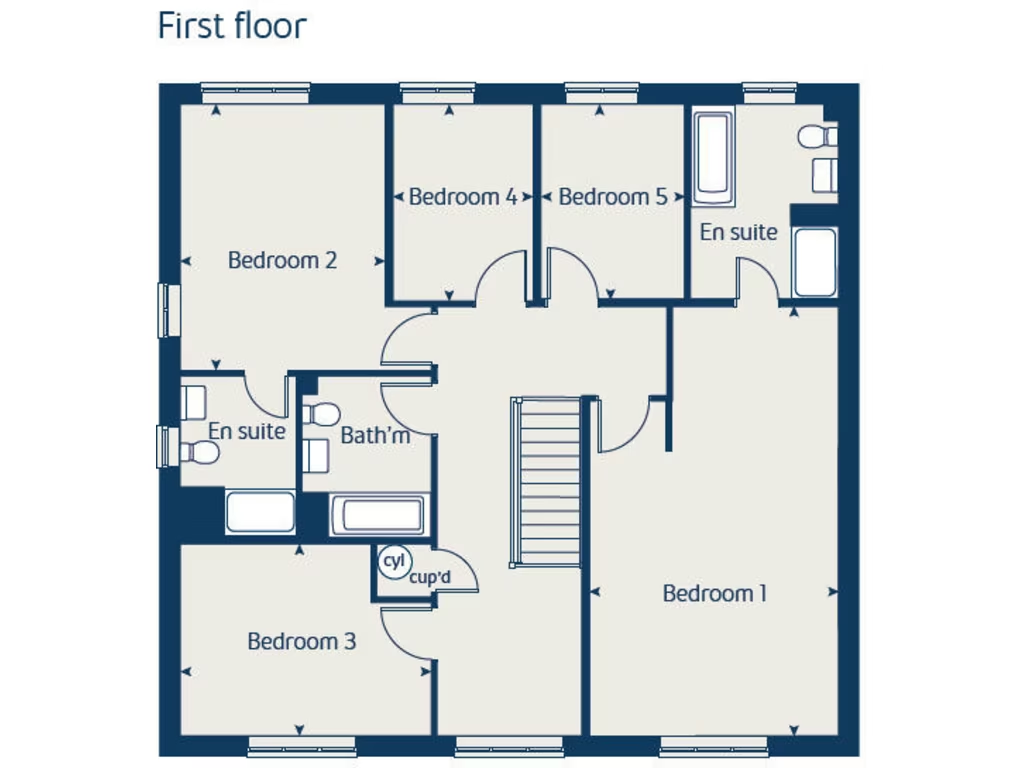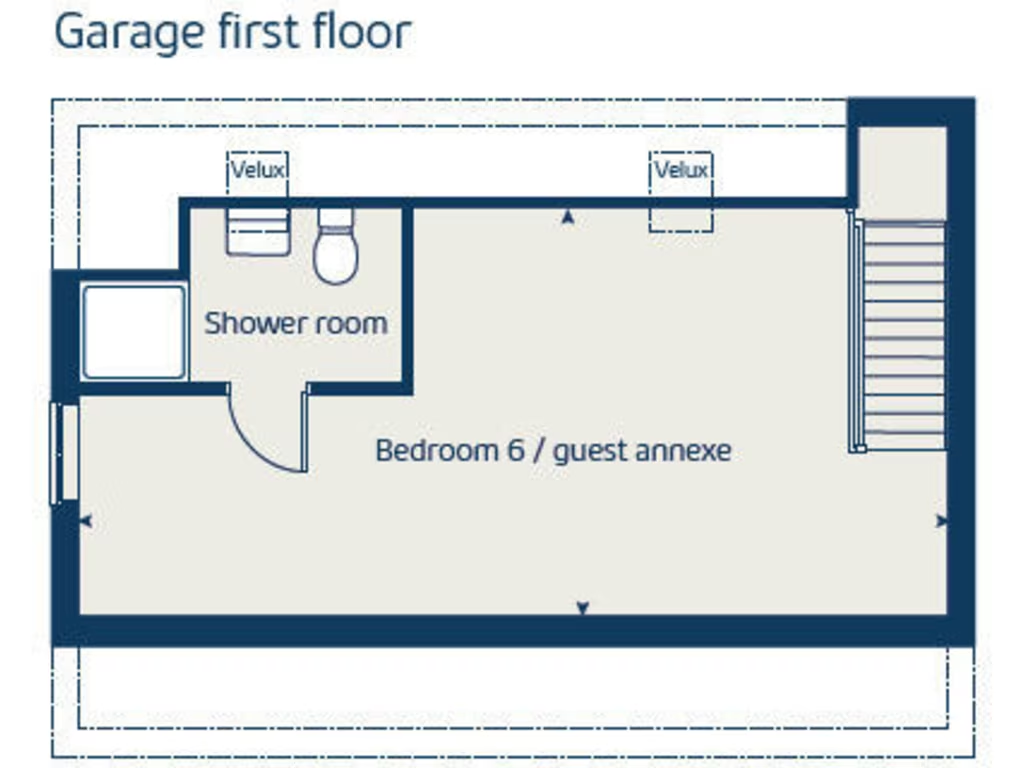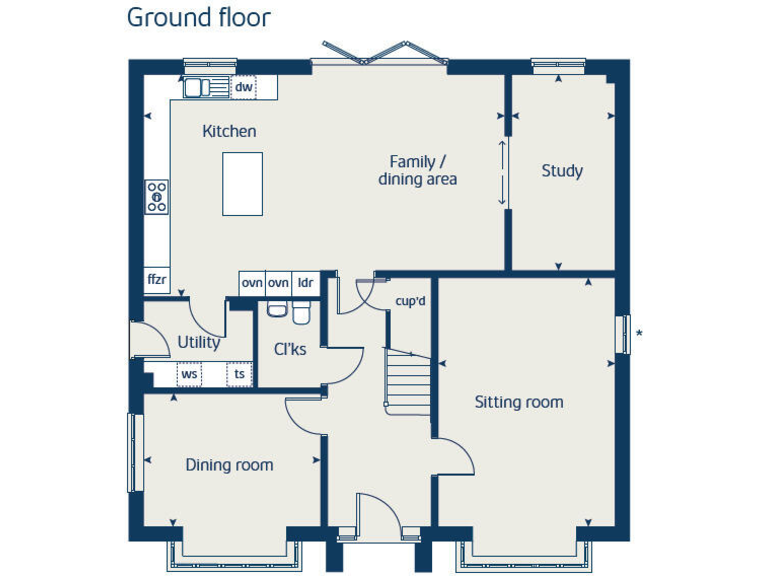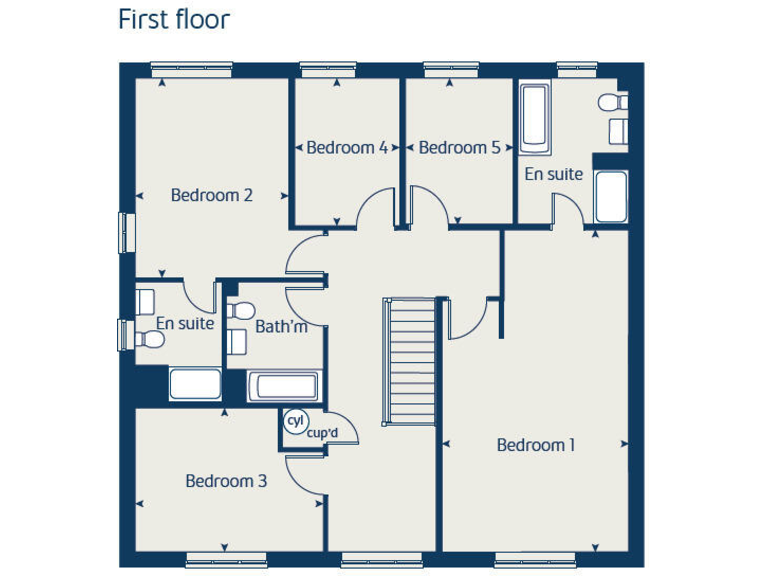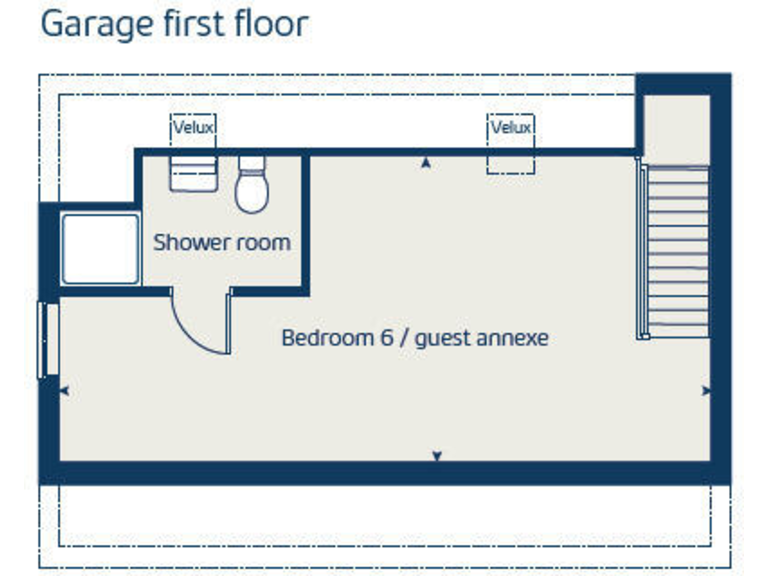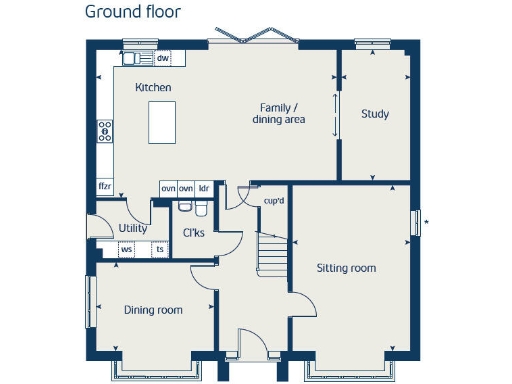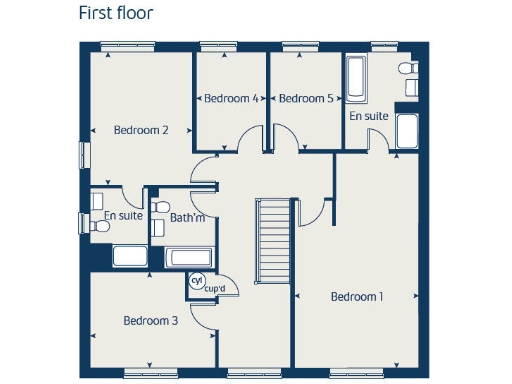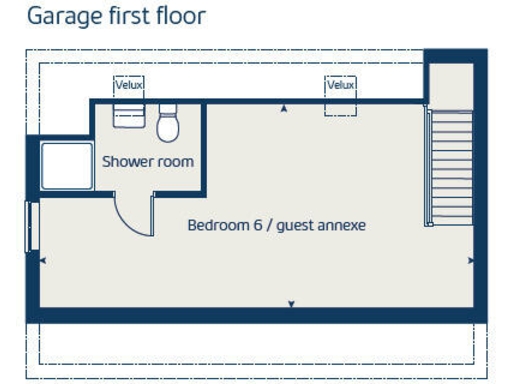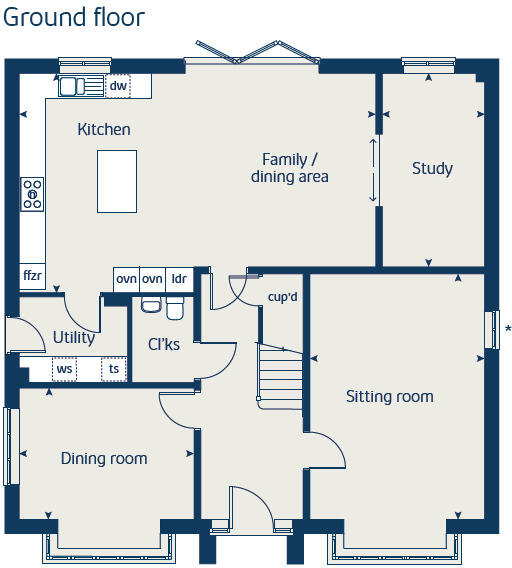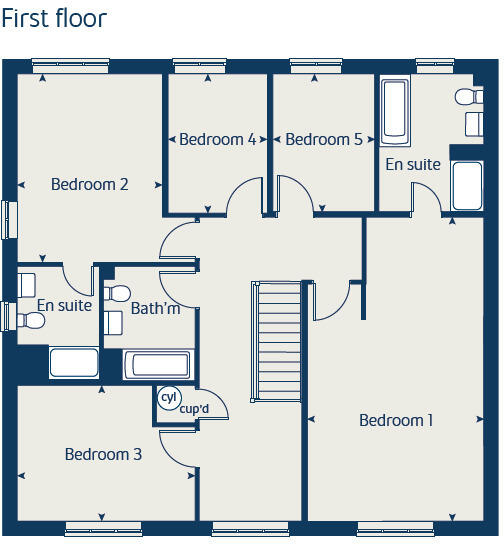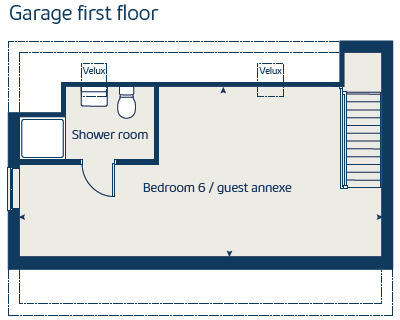Summary - 7 WATERMILL WAY COLLINGTREE NORTHAMPTON NN4 0BF
6 bed 1 bath Detached
Spacious family home overlooking golf and woodland, move-in ready.
Six bedrooms including annexe above double garage with en suite
Faces golf course and adjoining woodland outlook
Open-plan kitchen/family/dining with quartz worktops and bi-fold doors
Two principal bedrooms with en suites; family bathroom on first floor
Double garage plus multiple off-street parking spaces
Energy-efficient new build — lower running costs expected
New build specification may vary between plots; confirm details
Freehold, ready to move into this year
Set on Collingtree Park and facing the 2nd hole of Collingtree Golf Course with woodland beyond, this newly built six-bedroom home combines generous family space with high-spec finishes. The heart of the house is a large open-plan kitchen, family and dining area fitted with premium units, quartz worktops, integrated appliances and bi-fold doors that bring light and garden access. A separate sitting room with bay window, dining room and a ground-floor study add formal and flexible living options for work and play.
The first floor provides five bedrooms, two with en suites, plus a family bathroom; a sixth bedroom or guest annexe above the double garage includes its own en suite and offers flexible use as a guest suite or home office. Practical conveniences include a separate utility room with external access, ample storage, polished chrome switches, internal oak doors and a double garage with multiple parking spaces – useful for family vehicles and visitors.
Built to modern energy-efficiency standards, the house promises lower running costs than older stock and comes freehold and ready to move into this year. The development sits in an affluent, low-crime suburb with excellent broadband and mobile signal, nearby good and outstanding schools, and on-site leisure features including golf and woodland walks.
Important notes: this is a new build and exact specifications, handedness and some finishes may vary between plots; buyers should confirm floorplan details and fitted items. Also confirm final bathroom count and room measurements during viewing and legal checks.
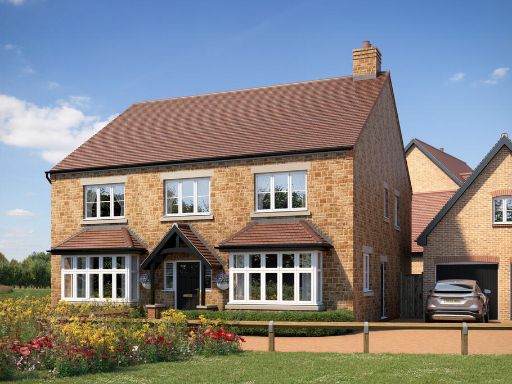 6 bedroom detached house for sale in Watermill Way,
Northampton,
NN4 0BF, NN4 — £949,995 • 6 bed • 1 bath • 2797 ft²
6 bedroom detached house for sale in Watermill Way,
Northampton,
NN4 0BF, NN4 — £949,995 • 6 bed • 1 bath • 2797 ft²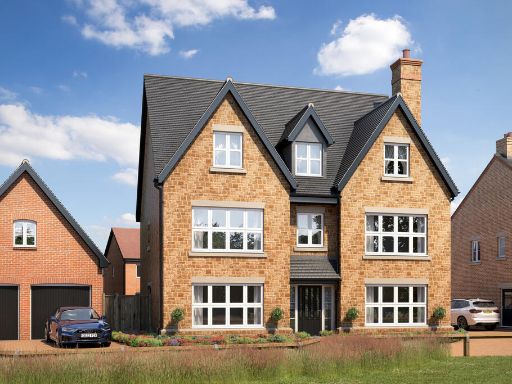 5 bedroom detached house for sale in Watermill Way,
Northampton,
NN4 0BF, NN4 — £1,200,000 • 5 bed • 1 bath • 3709 ft²
5 bedroom detached house for sale in Watermill Way,
Northampton,
NN4 0BF, NN4 — £1,200,000 • 5 bed • 1 bath • 3709 ft²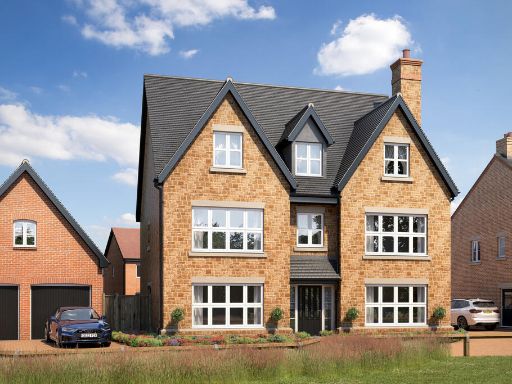 5 bedroom detached house for sale in Watermill Way,
Northampton,
NN4 0BF, NN4 — £1,199,000 • 5 bed • 1 bath • 3709 ft²
5 bedroom detached house for sale in Watermill Way,
Northampton,
NN4 0BF, NN4 — £1,199,000 • 5 bed • 1 bath • 3709 ft²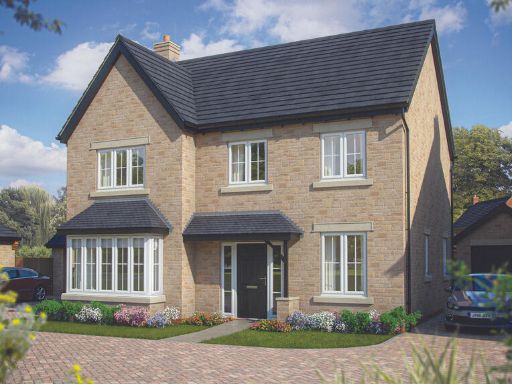 4 bedroom detached house for sale in Watermill Way,
Northampton,
NN4 0BF, NN4 — £649,995 • 4 bed • 1 bath • 1792 ft²
4 bedroom detached house for sale in Watermill Way,
Northampton,
NN4 0BF, NN4 — £649,995 • 4 bed • 1 bath • 1792 ft²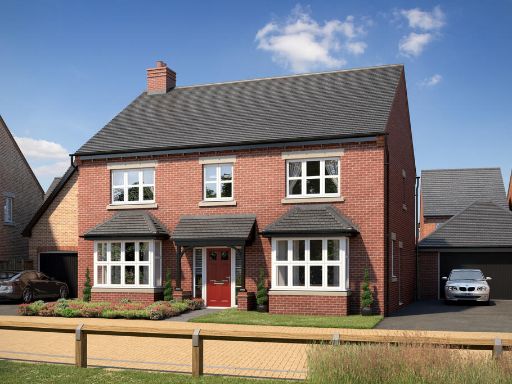 5 bedroom detached house for sale in Watermill Way,
Northampton,
NN4 0BF, NN4 — £799,995 • 5 bed • 1 bath • 2066 ft²
5 bedroom detached house for sale in Watermill Way,
Northampton,
NN4 0BF, NN4 — £799,995 • 5 bed • 1 bath • 2066 ft²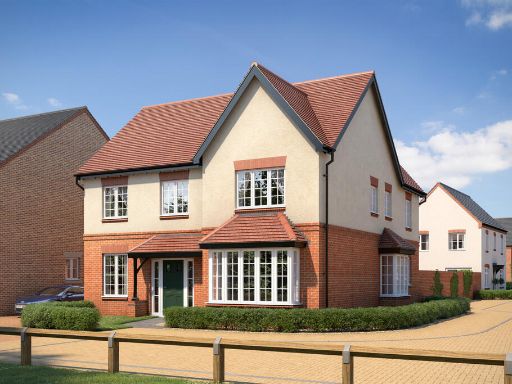 4 bedroom detached house for sale in Watermill Way,
Northampton,
NN4 0BF, NN4 — £659,995 • 4 bed • 1 bath • 1792 ft²
4 bedroom detached house for sale in Watermill Way,
Northampton,
NN4 0BF, NN4 — £659,995 • 4 bed • 1 bath • 1792 ft²