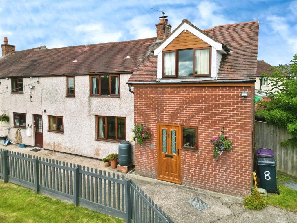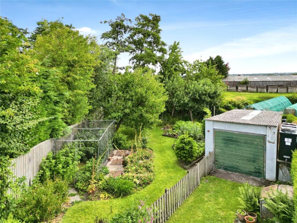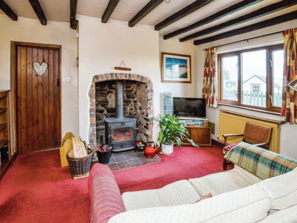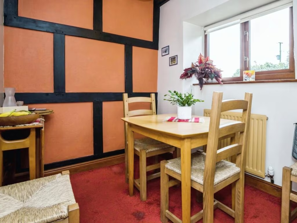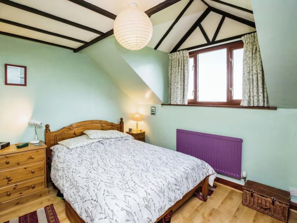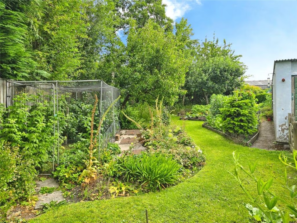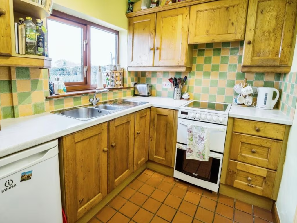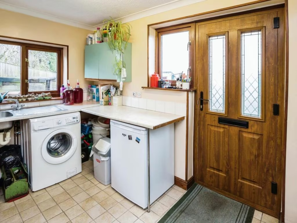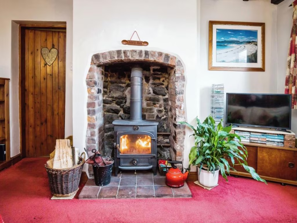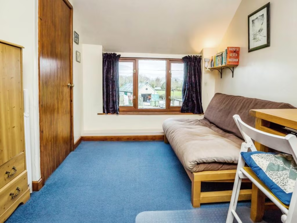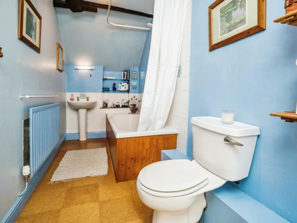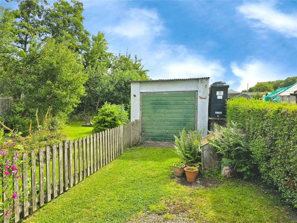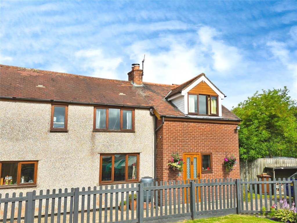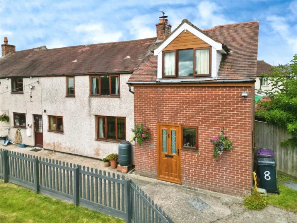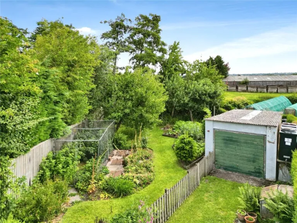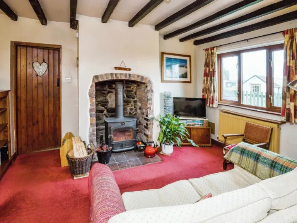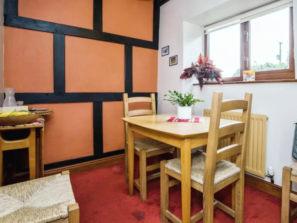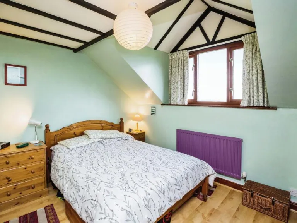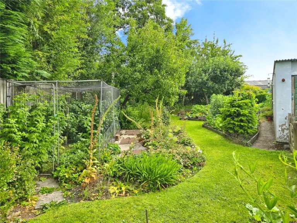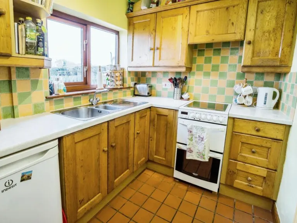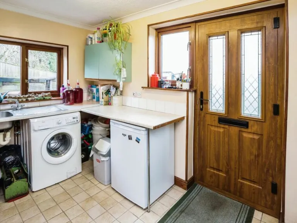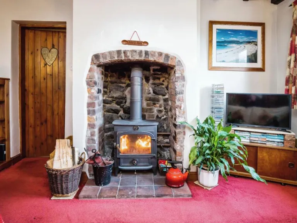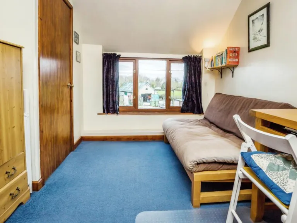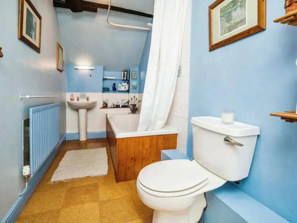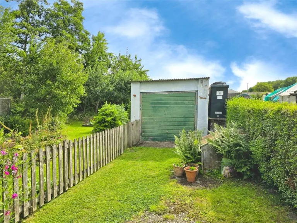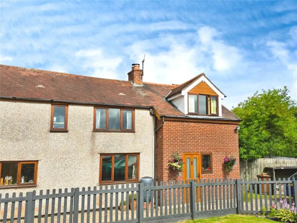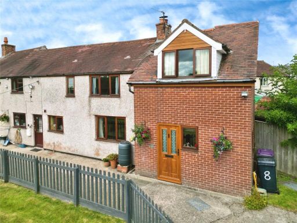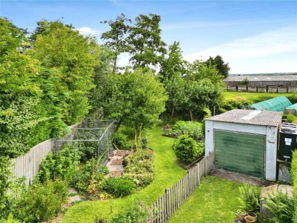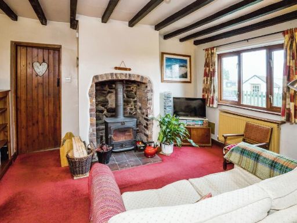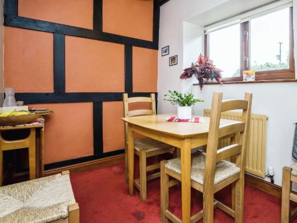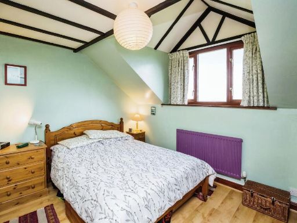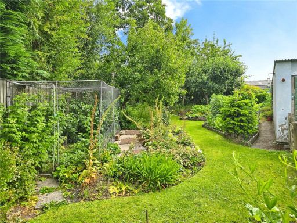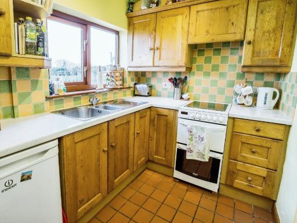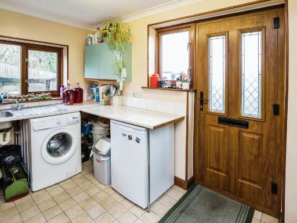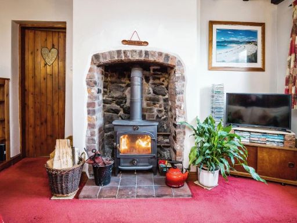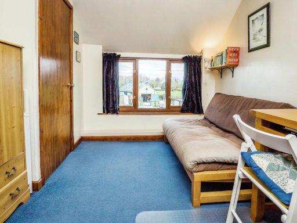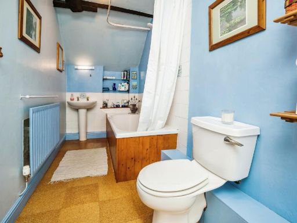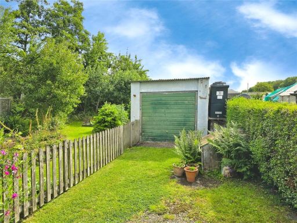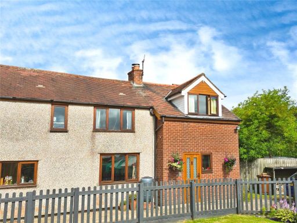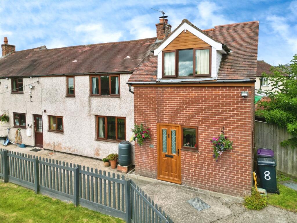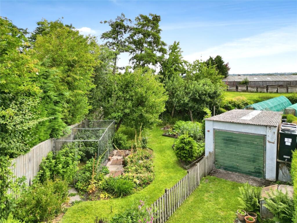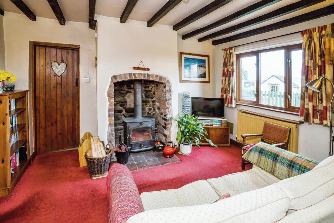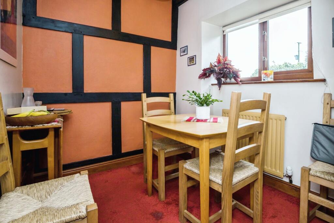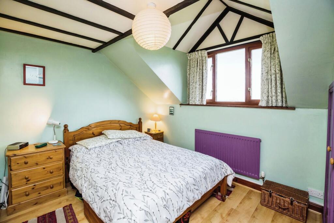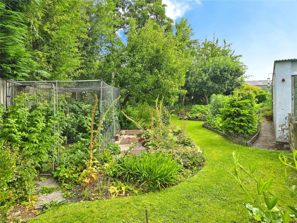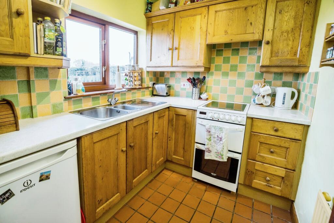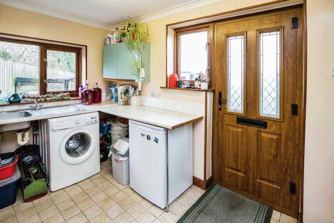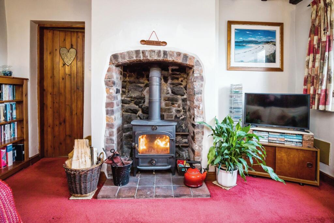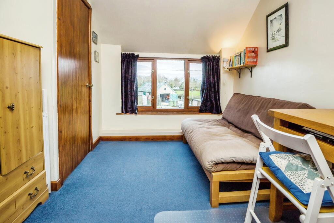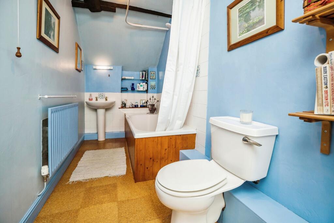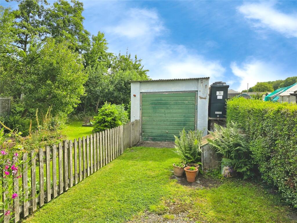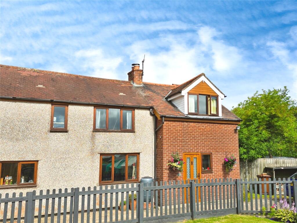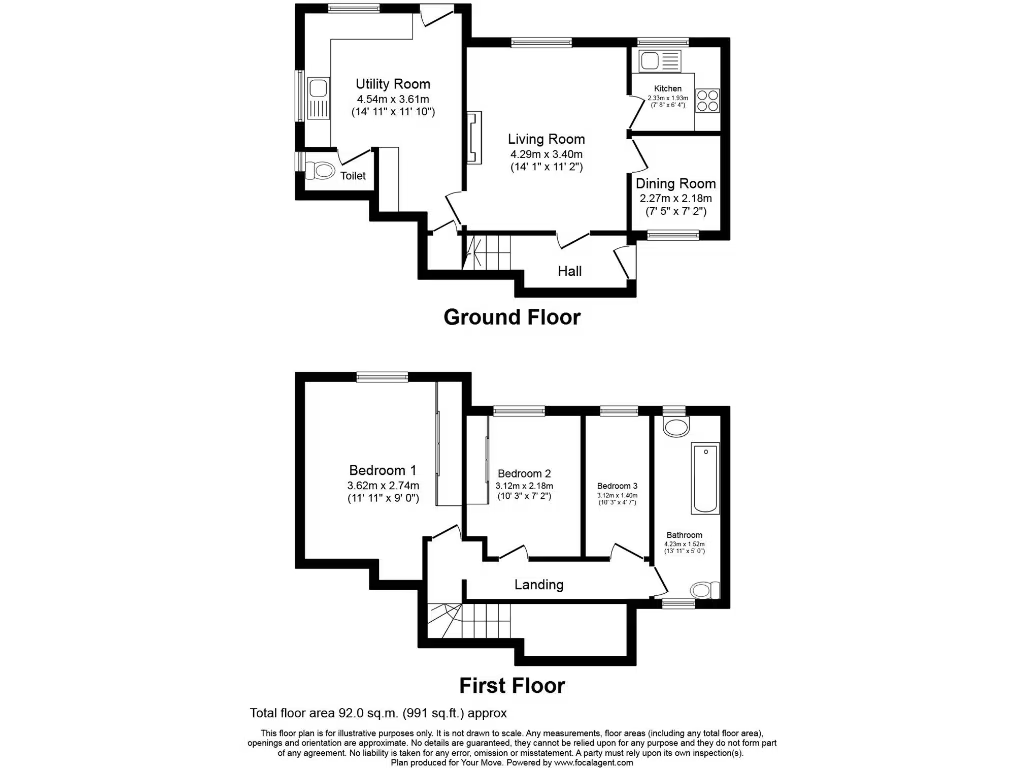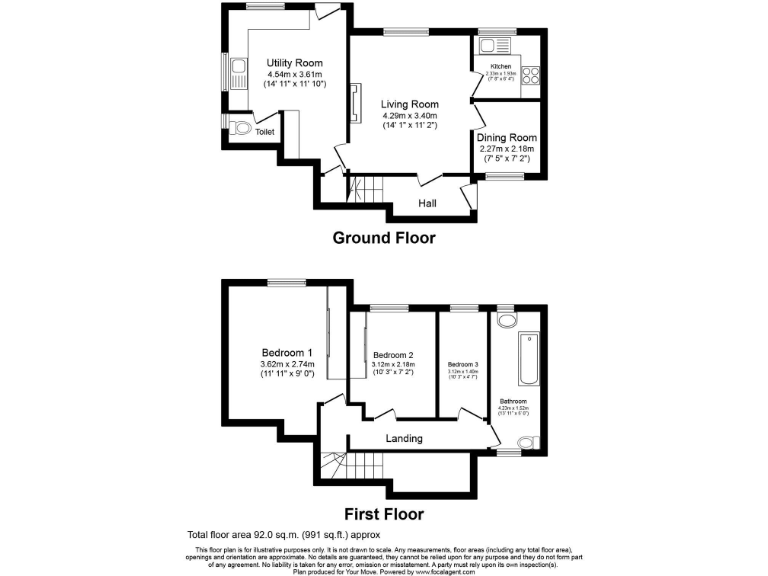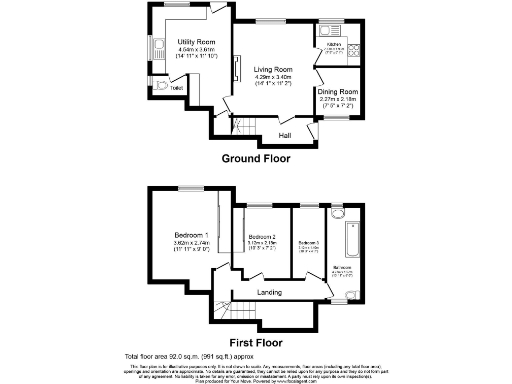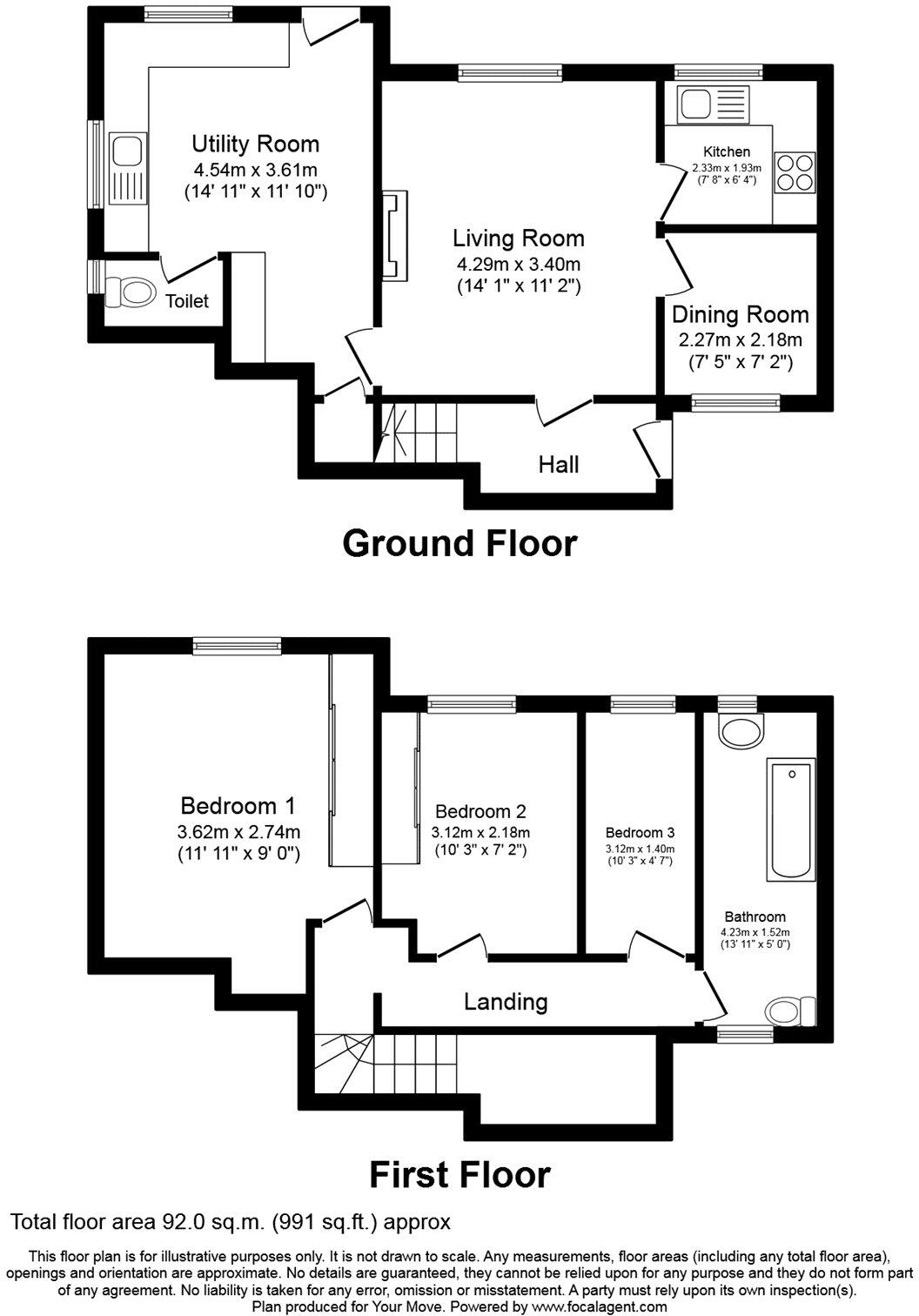Summary - 8 LOWER HENGOED COTTAGES HENGOED OSWESTRY SY10 7EG
3 bed 1 bath Semi-Detached
Peaceful rural three-bed with large garden and garage, ideal for families.
Three bedrooms and two reception rooms with exposed beams
Set in a quiet hamlet near Oswestry, this extended three-bedroom semi-detached cottage offers traditional character and generous outdoor space. The living room with exposed beams and a multi-fuel burner, separate dining room and utility provide flexible family living across a modest footprint. The long rear garden, greenhouse, fruit trees and gated driveway with an integral single garage are standout practical features for outdoor-focused buyers.
The house retains period features and solid stone walls but shows traditional finishes and will benefit from some modernisation. Heating is by oil boiler to radiators and the property currently has an EPC rating of D; the stone walls are assumed to have no insulation which may affect running costs. Broadband speeds are slow despite excellent mobile signal — an important consideration for home working.
This home suits a family or countryside commuter seeking character, garden space and parking in a peaceful setting. It also offers scope to improve energy efficiency and update interiors to increase comfort and value. Buyers should note there is a single main bathroom and that some works (insulation, potential kitchen/bathroom modernisation) may be required to meet contemporary expectations.
Practical details: freehold tenure, low local crime, no flooding risk, average overall size (approx. 991 sq ft), and council tax described as cheap. Viewings will appeal to those prioritising outdoor space, rural tranquillity and a character cottage with renovation potential.
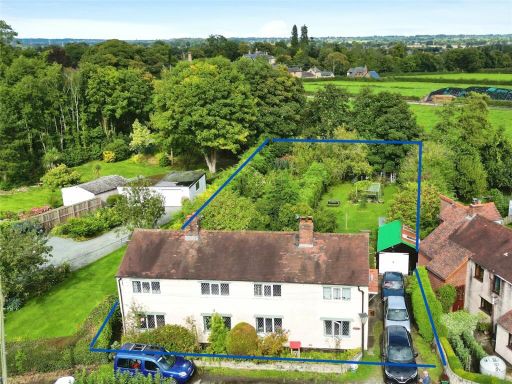 5 bedroom detached house for sale in Hengoed, Oswestry, Shropshire, SY10 — £389,000 • 5 bed • 2 bath • 1883 ft²
5 bedroom detached house for sale in Hengoed, Oswestry, Shropshire, SY10 — £389,000 • 5 bed • 2 bath • 1883 ft²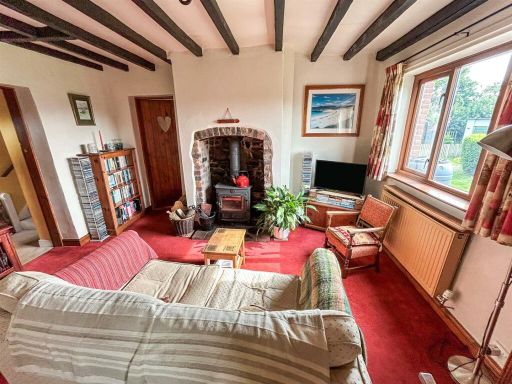 3 bedroom cottage for sale in Lower Hengoed Cottages, Lower Hengoed, Oswestry, SY10 — £225,000 • 3 bed • 1 bath • 991 ft²
3 bedroom cottage for sale in Lower Hengoed Cottages, Lower Hengoed, Oswestry, SY10 — £225,000 • 3 bed • 1 bath • 991 ft²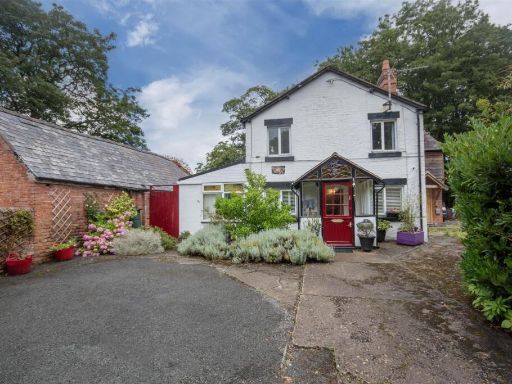 3 bedroom semi-detached house for sale in Gledrid, Chirk, LL14 — £264,500 • 3 bed • 1 bath • 1223 ft²
3 bedroom semi-detached house for sale in Gledrid, Chirk, LL14 — £264,500 • 3 bed • 1 bath • 1223 ft²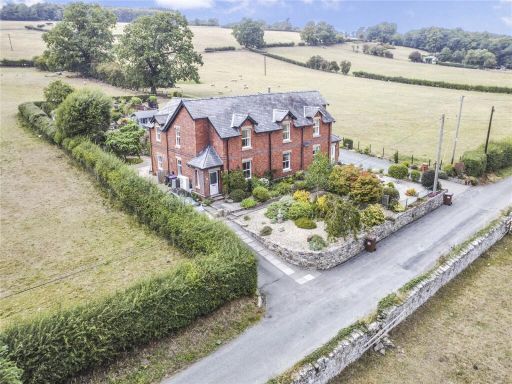 3 bedroom semi-detached house for sale in Whitwell Lane, Racecourse Road, Oswestry, Shropshire, SY10 — £450,000 • 3 bed • 2 bath • 1976 ft²
3 bedroom semi-detached house for sale in Whitwell Lane, Racecourse Road, Oswestry, Shropshire, SY10 — £450,000 • 3 bed • 2 bath • 1976 ft²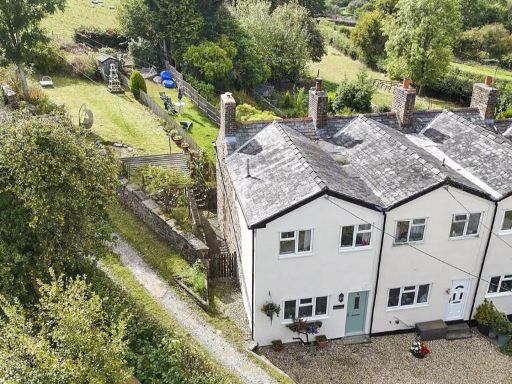 2 bedroom cottage for sale in Forest Cottages, Treflach, SY10 — £219,950 • 2 bed • 1 bath • 937 ft²
2 bedroom cottage for sale in Forest Cottages, Treflach, SY10 — £219,950 • 2 bed • 1 bath • 937 ft²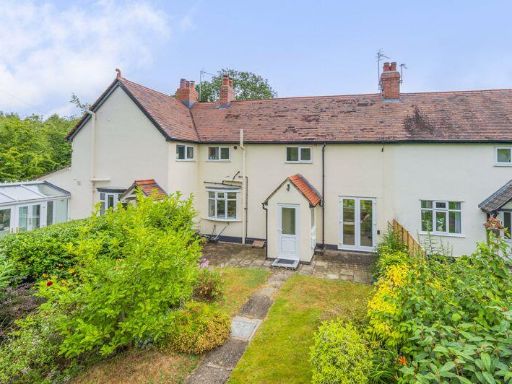 3 bedroom terraced house for sale in Retford Villas, Weston Rhyn, SY10 — £225,000 • 3 bed • 1 bath • 1155 ft²
3 bedroom terraced house for sale in Retford Villas, Weston Rhyn, SY10 — £225,000 • 3 bed • 1 bath • 1155 ft²