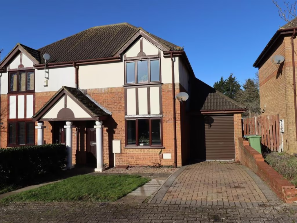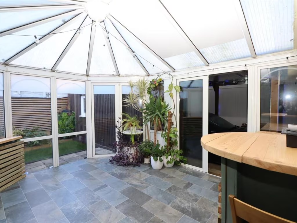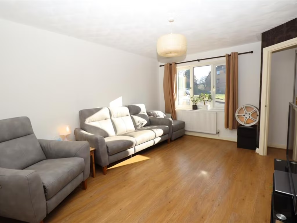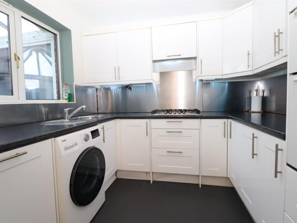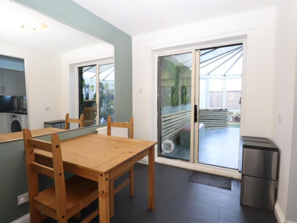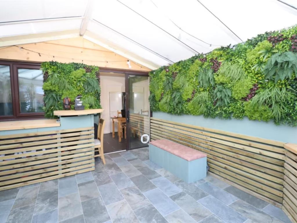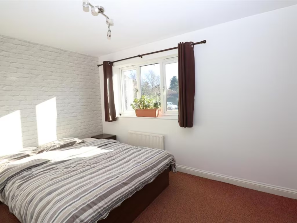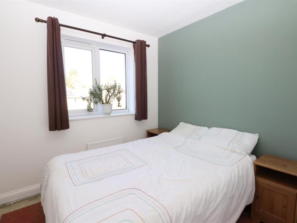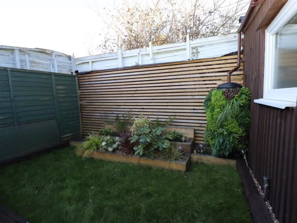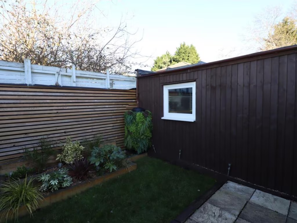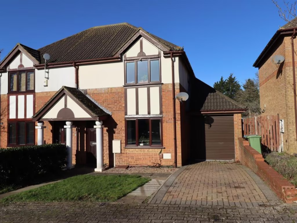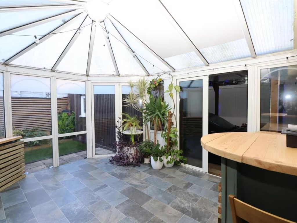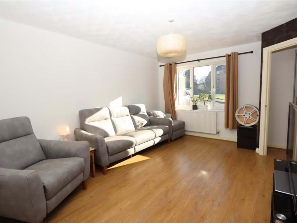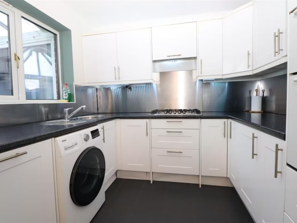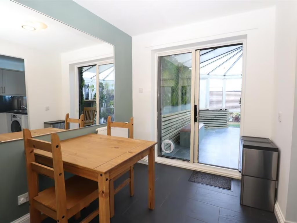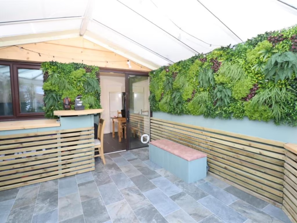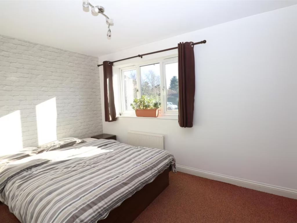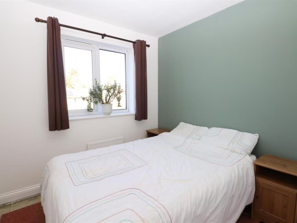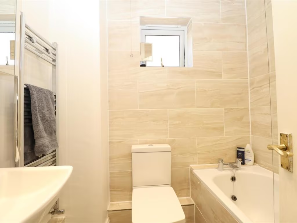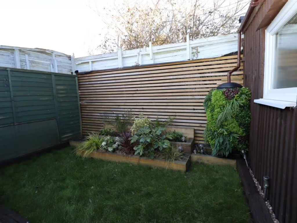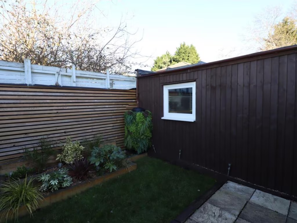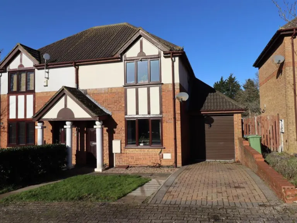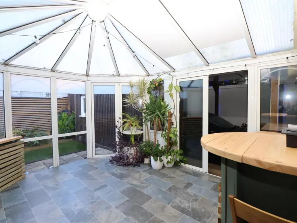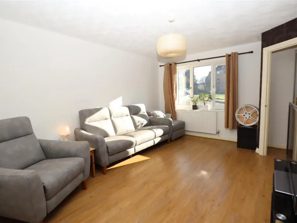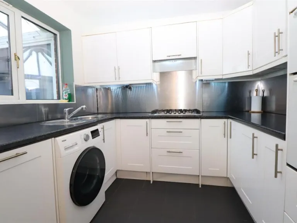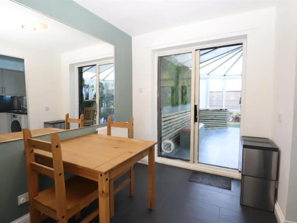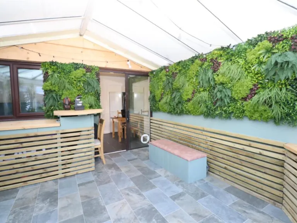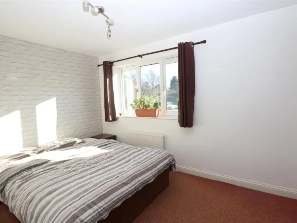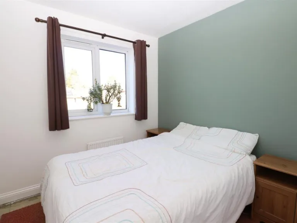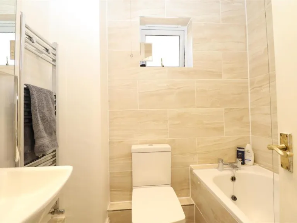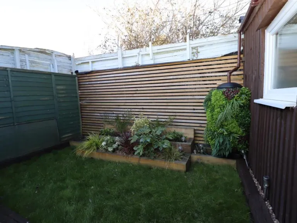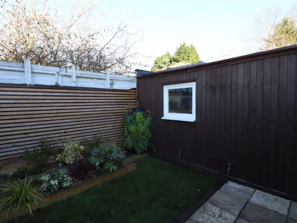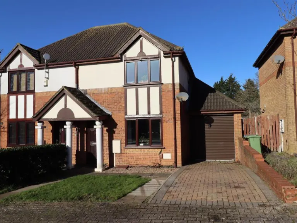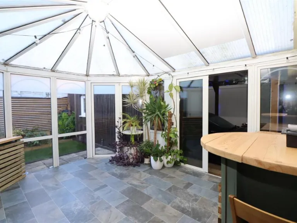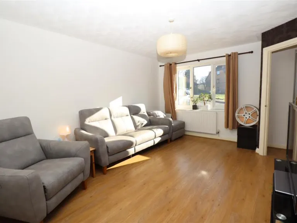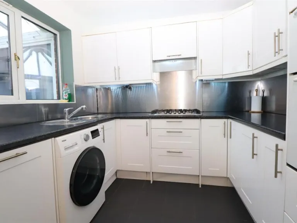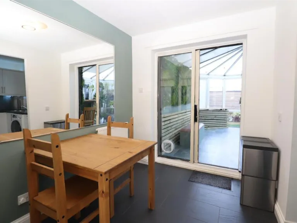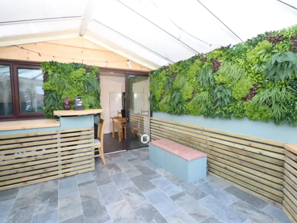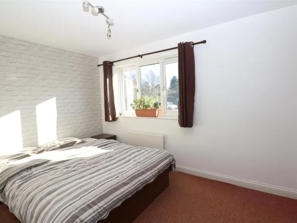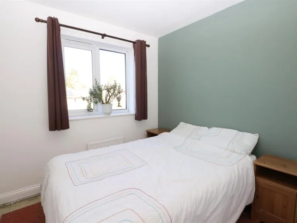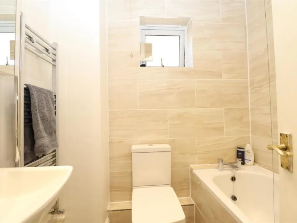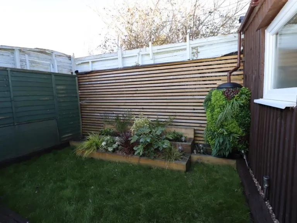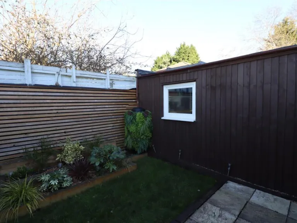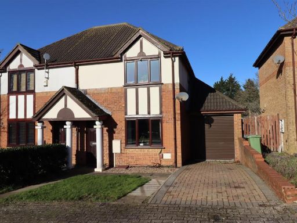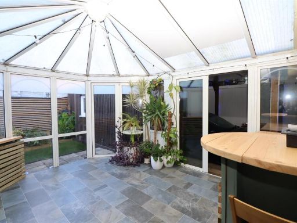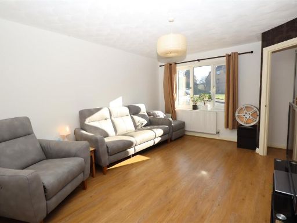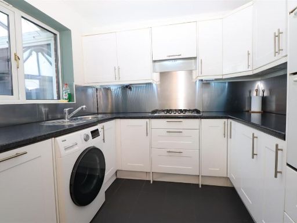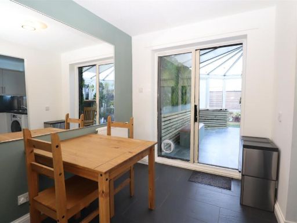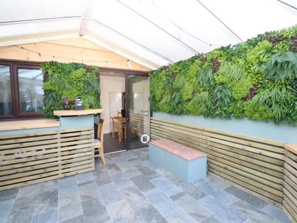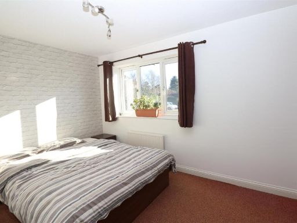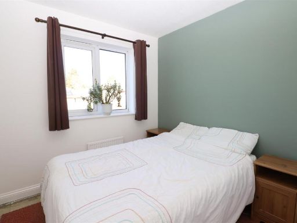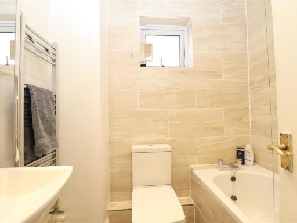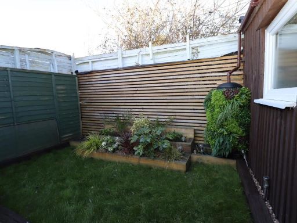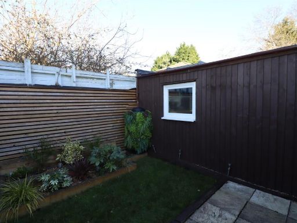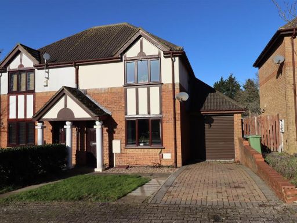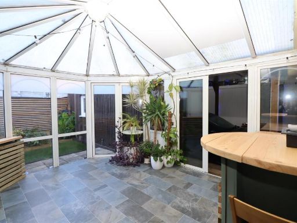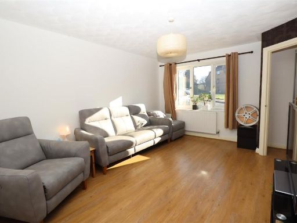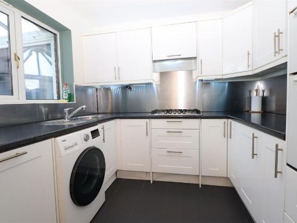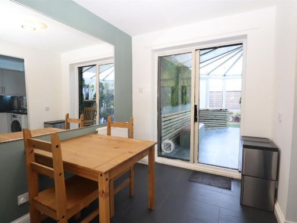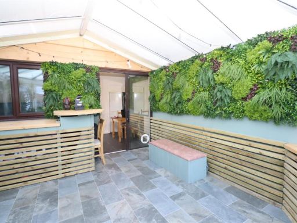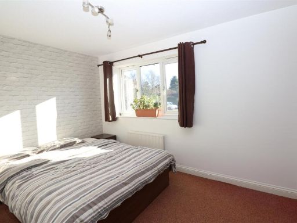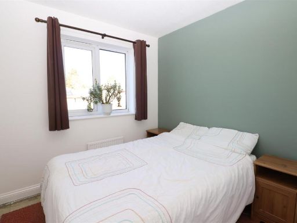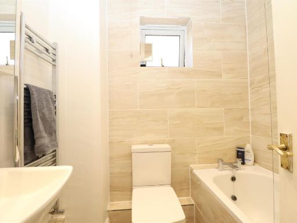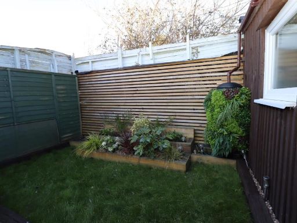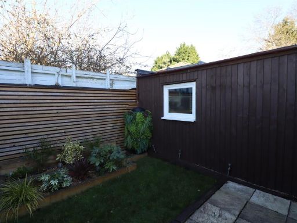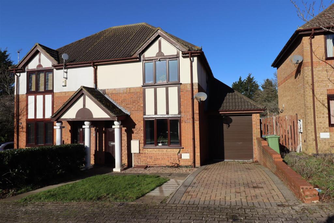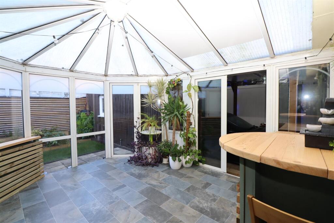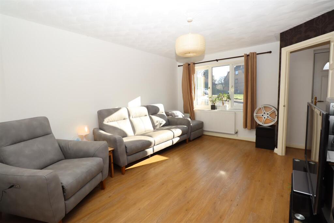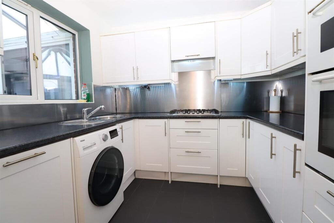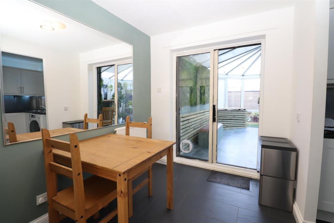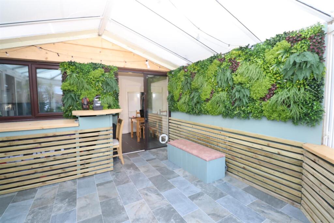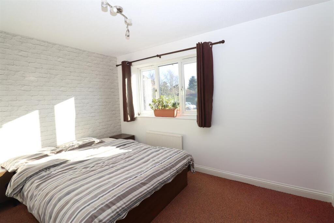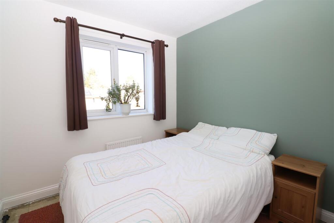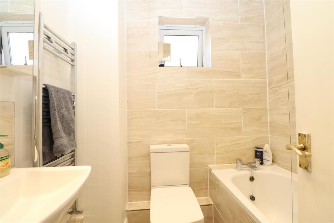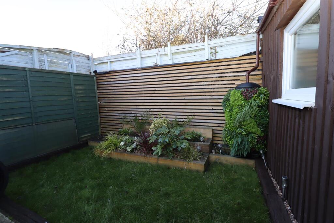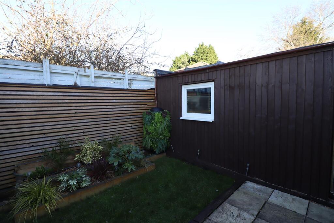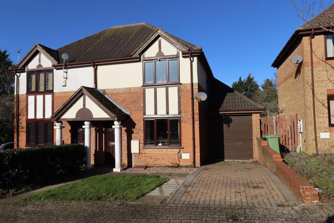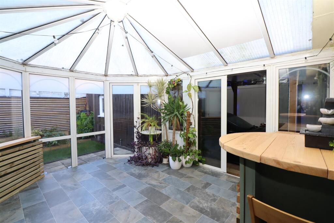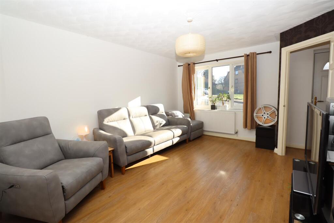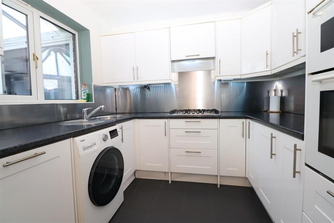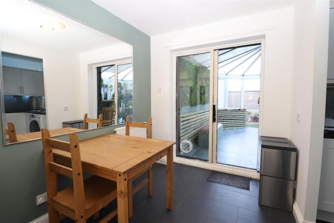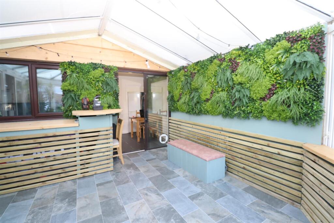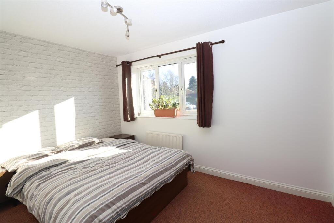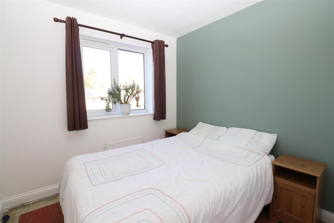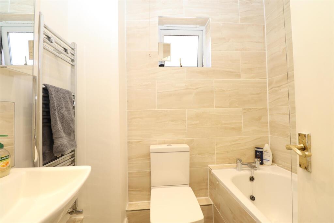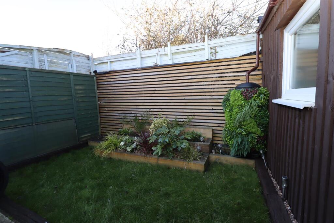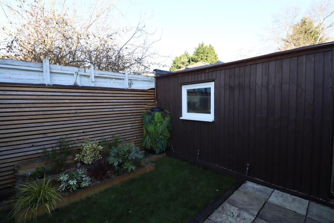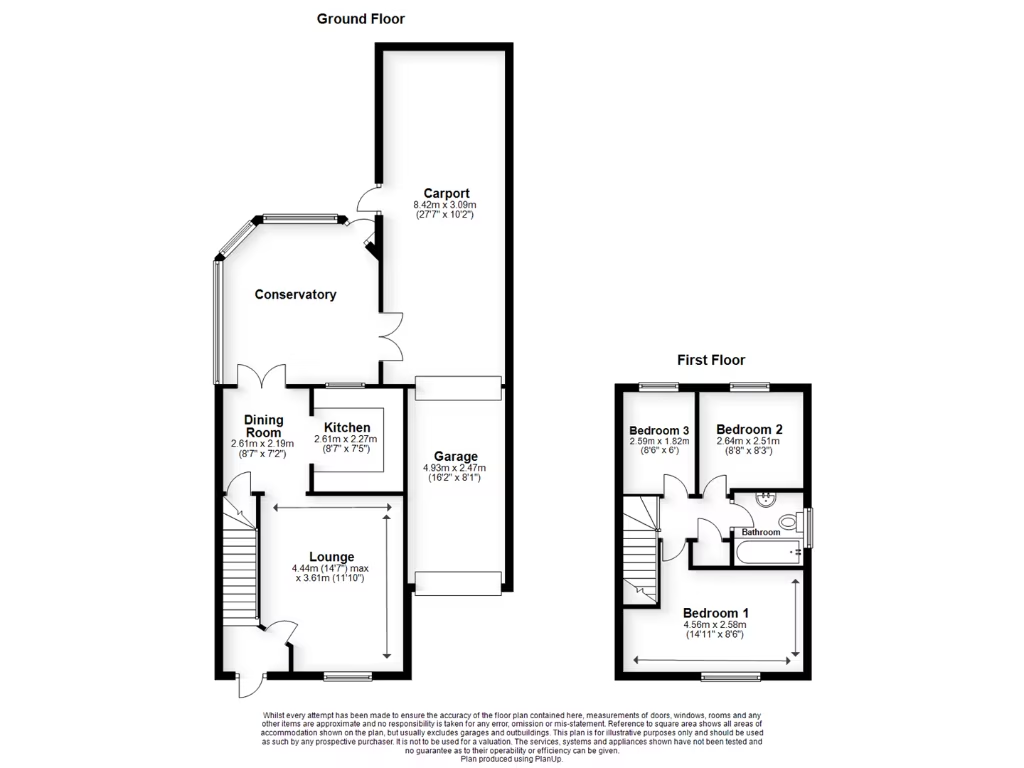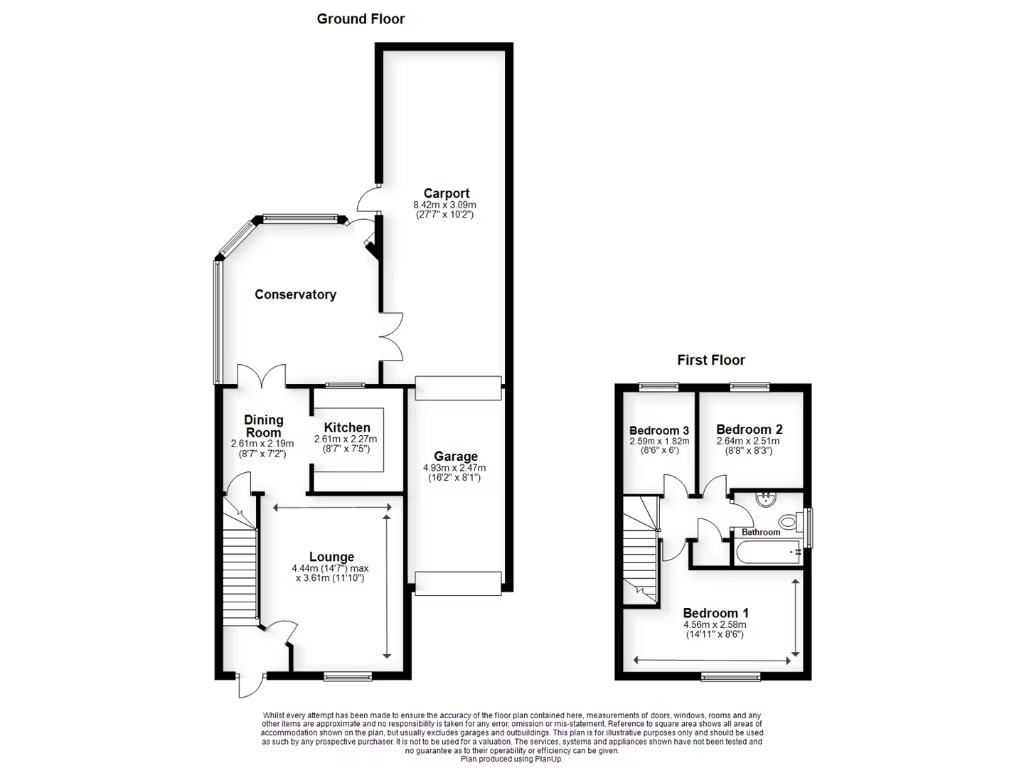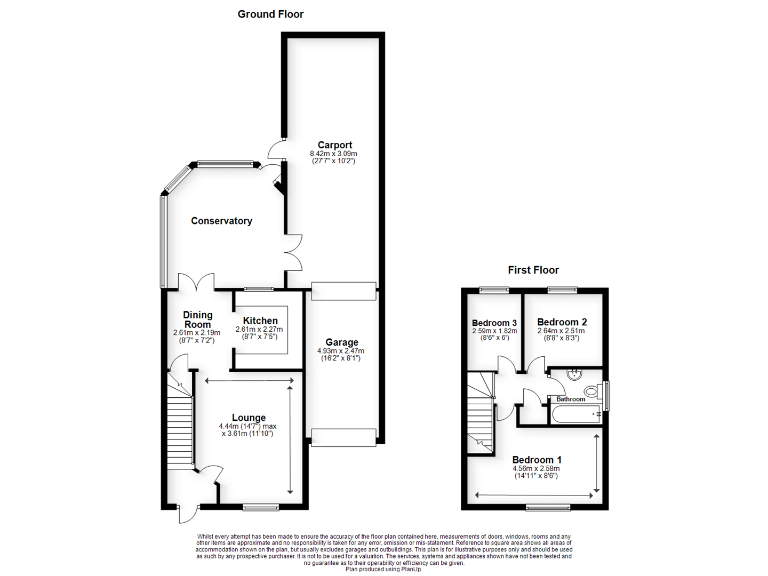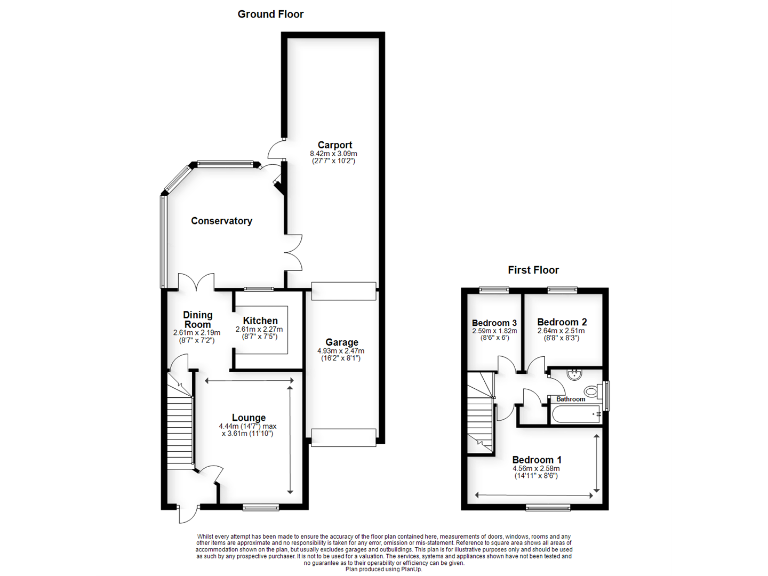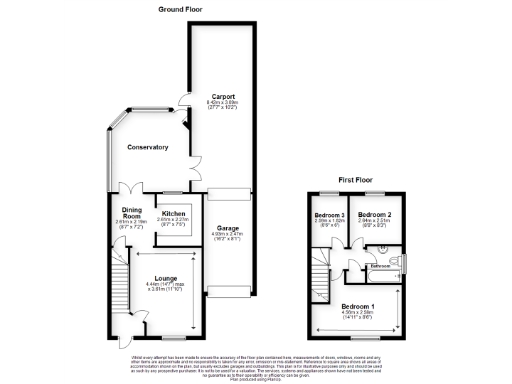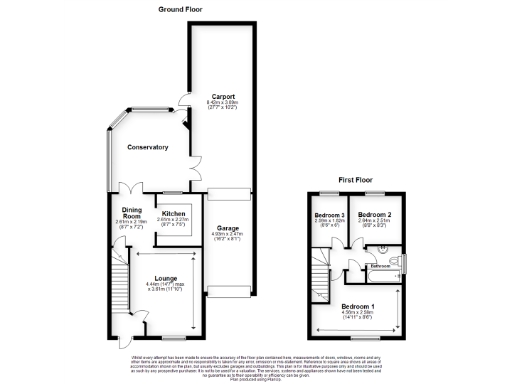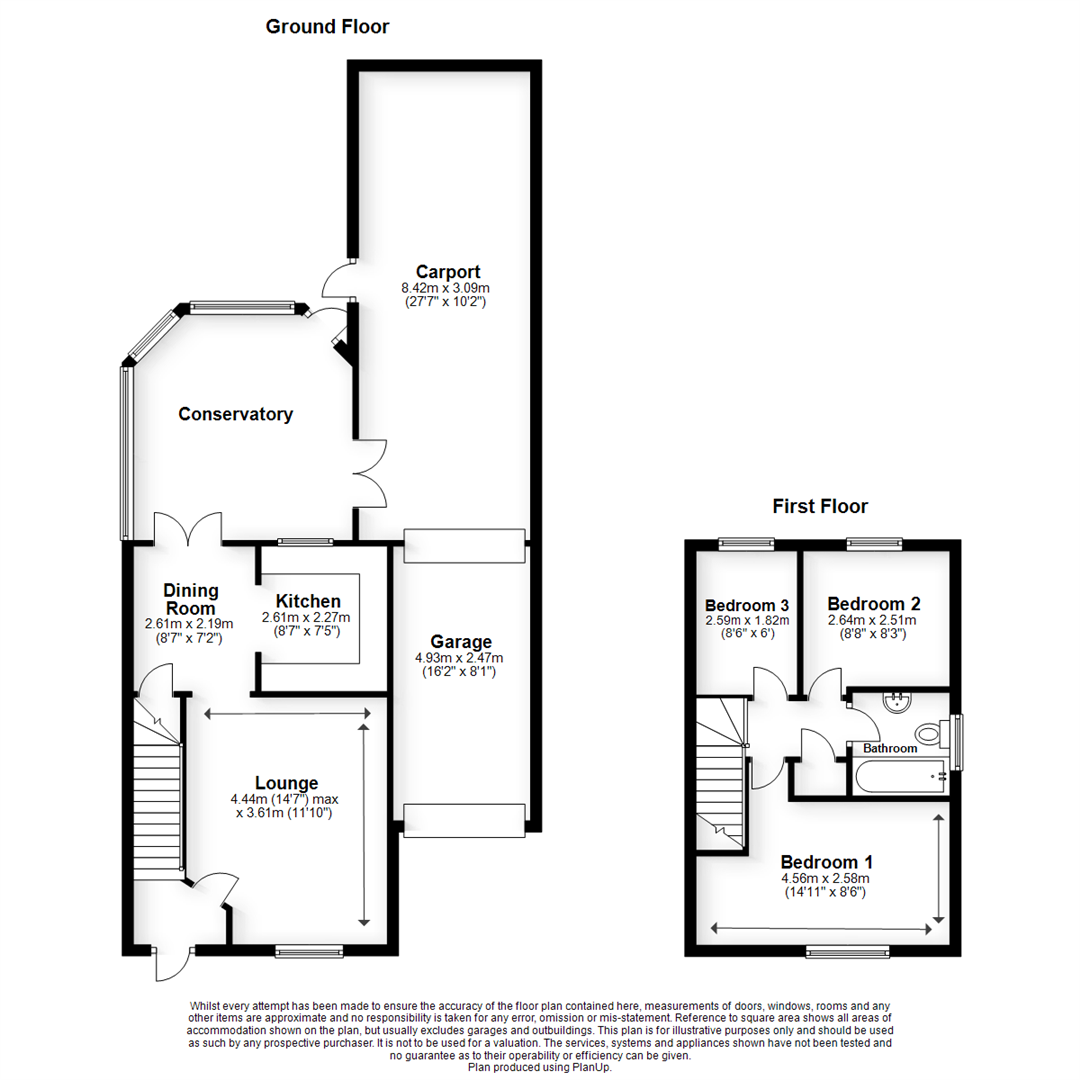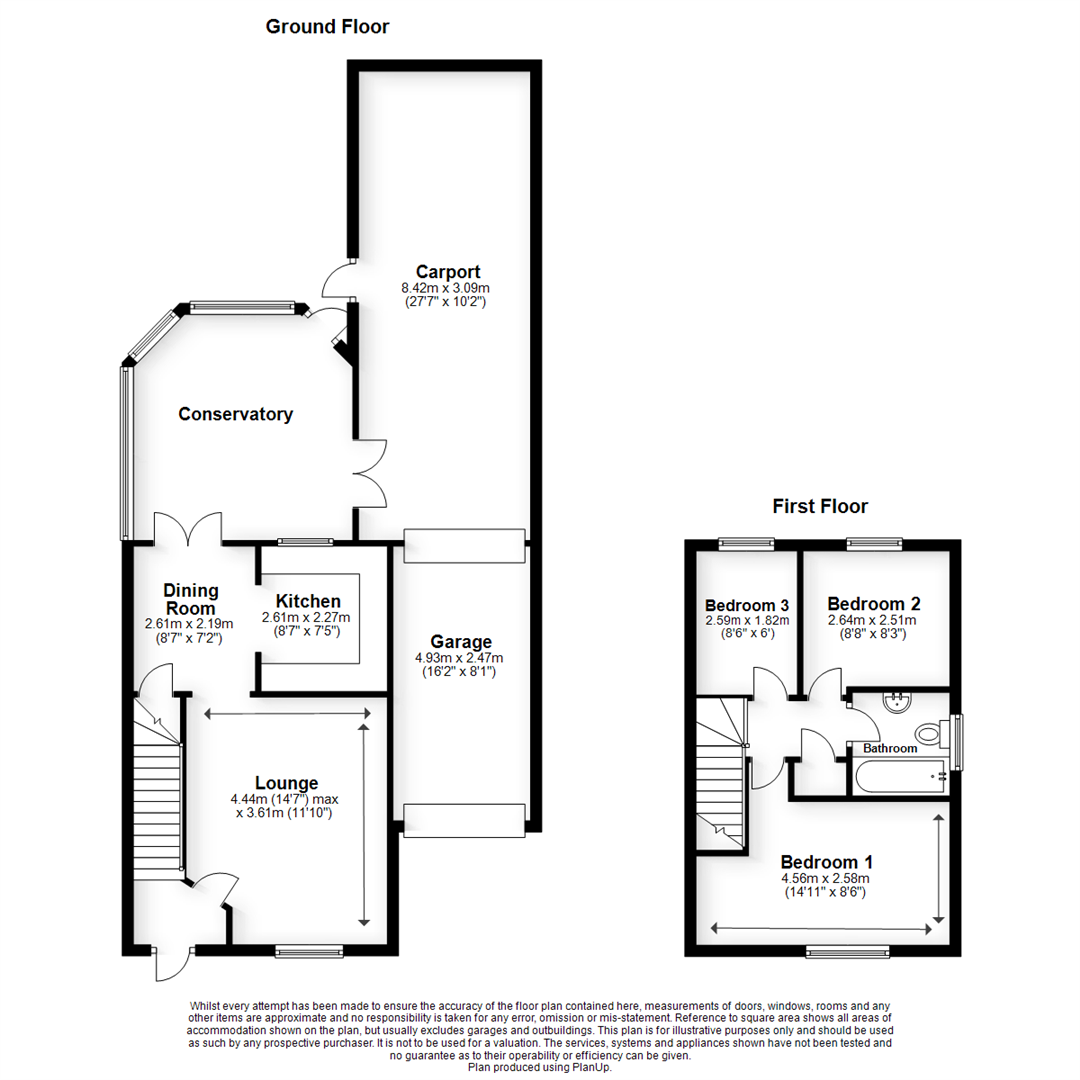Summary - 48 EEL BROOK AVENUE BRADWELL COMMON MILTON KEYNES MK13 8RA
3 bed 1 bath Semi-Detached
Well-located three-bed family home with garage, conservatory and easy commuter access.
Three bedrooms with lounge, dining area and conservatory
Single garage, covered carport and block-paved driveway
Compact footprint (~668 sq ft) — easy to heat and maintain
Refitted first-floor bathroom; single bathroom for three bedrooms
UPVC double glazing and gas central heating (boiler and radiators)
Built 1980s freehold; scope to modernise interior and kitchen
Small rear garden and patio — low-maintenance outdoor space
Local area records higher-than-average crime levels
This three-bedroom semi-detached house on Eel Brook Avenue offers practical family living close to Milton Keynes town centre and the mainline station. The layout includes an inviting lounge, separate dining area, fitted kitchen and a bright conservatory that opens onto a manageable rear garden — useful for children or low-maintenance outdoor space. A single garage, covered carport and block-paved driveway provide reliable parking and storage.
Built in the 1980s and offered as a freehold, the home benefits from gas central heating, UPVC double glazing and a refitted first-floor bathroom. Its compact footprint (about 668 sq ft) makes it a straightforward, economical property to run: council tax is in an affordable band and the plot/garden is small and easy to maintain. The location is a major practical plus for commuters — Milton Keynes Central is within walking distance with fast rail links.
Important practical points: the house is modest in overall size with three bedrooms served by a single bathroom, so families should consider bathroom sharing at busy times. The local area records higher crime levels than average, which some buyers will want to weigh alongside the strong transport and amenity links. The interior shows typical 1980s build quality and offers clear potential to modernise or reconfigure to suit contemporary family needs.
Overall, this property suits buyers seeking an affordable, well-located family home with parking, good transport access and low-maintenance outdoor space. It will particularly appeal to first-time buyers or young families prepared to make fairly minor updates to personalise the interior and maximise the layout.
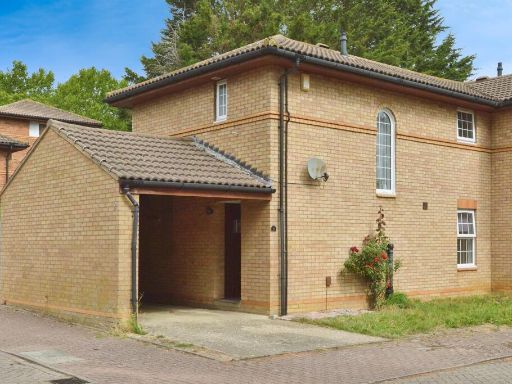 3 bedroom semi-detached house for sale in Clapham Place, Bradwell Common, Milton Keynes, MK13 — £385,000 • 3 bed • 1 bath • 902 ft²
3 bedroom semi-detached house for sale in Clapham Place, Bradwell Common, Milton Keynes, MK13 — £385,000 • 3 bed • 1 bath • 902 ft²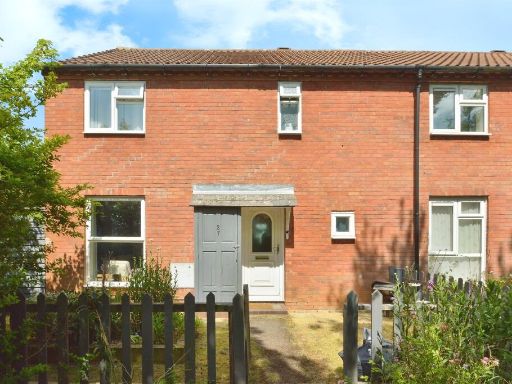 3 bedroom end of terrace house for sale in Rawlins Road, Bradwell, Milton Keynes, MK13 — £335,000 • 3 bed • 2 bath • 926 ft²
3 bedroom end of terrace house for sale in Rawlins Road, Bradwell, Milton Keynes, MK13 — £335,000 • 3 bed • 2 bath • 926 ft²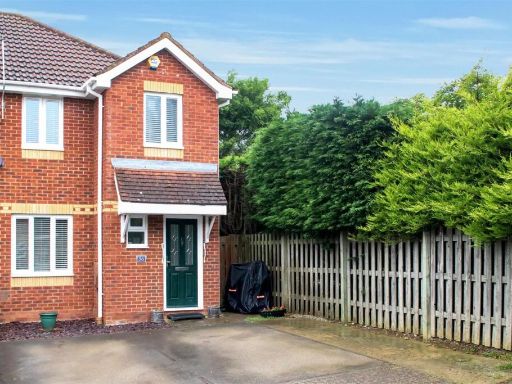 3 bedroom end of terrace house for sale in Brill Place, Bradwell Common, Milton Keynes, MK13 — £335,000 • 3 bed • 2 bath • 904 ft²
3 bedroom end of terrace house for sale in Brill Place, Bradwell Common, Milton Keynes, MK13 — £335,000 • 3 bed • 2 bath • 904 ft²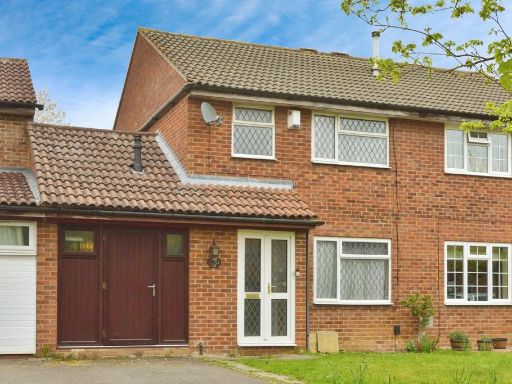 3 bedroom semi-detached house for sale in Withington, Bradville, MILTON KEYNES, MK13 — £350,000 • 3 bed • 1 bath • 868 ft²
3 bedroom semi-detached house for sale in Withington, Bradville, MILTON KEYNES, MK13 — £350,000 • 3 bed • 1 bath • 868 ft²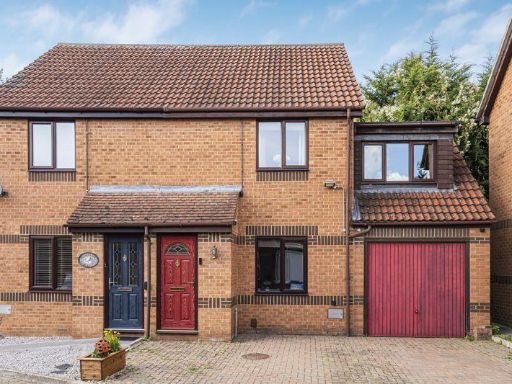 3 bedroom semi-detached house for sale in Sunbury Close, Bradville, Milton Keynes, MK13 — £340,000 • 3 bed • 1 bath • 760 ft²
3 bedroom semi-detached house for sale in Sunbury Close, Bradville, Milton Keynes, MK13 — £340,000 • 3 bed • 1 bath • 760 ft²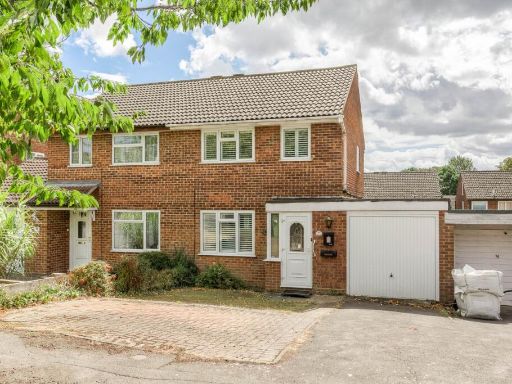 3 bedroom semi-detached house for sale in Bishopstone, Bradville, MK13 — £300,000 • 3 bed • 1 bath • 687 ft²
3 bedroom semi-detached house for sale in Bishopstone, Bradville, MK13 — £300,000 • 3 bed • 1 bath • 687 ft²