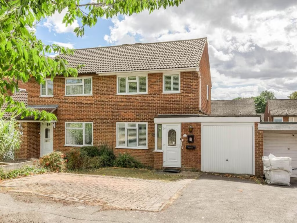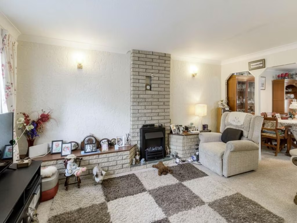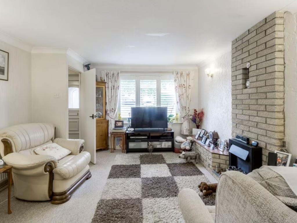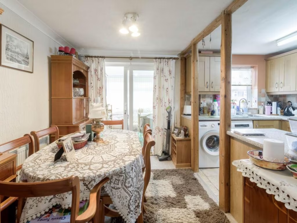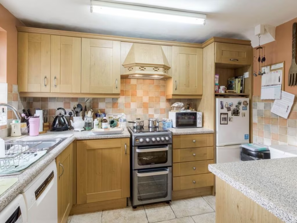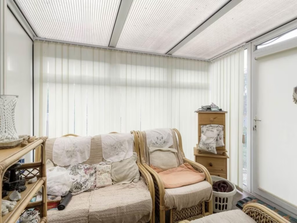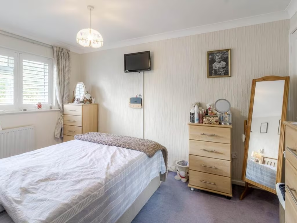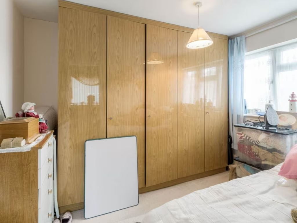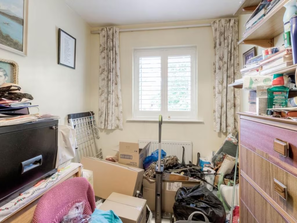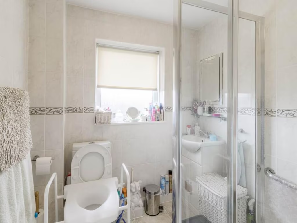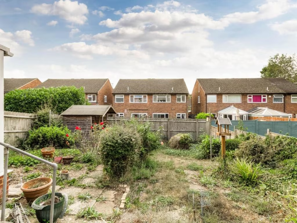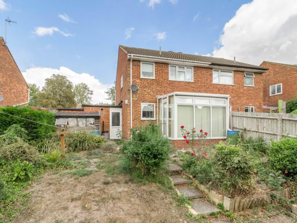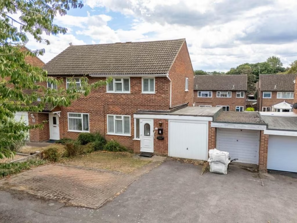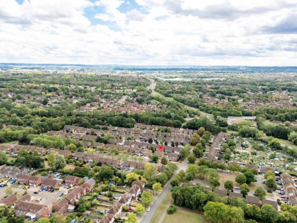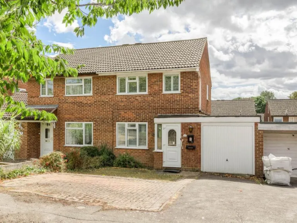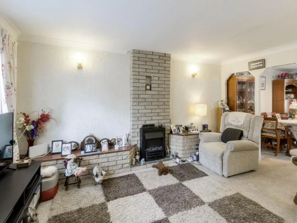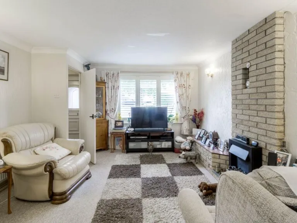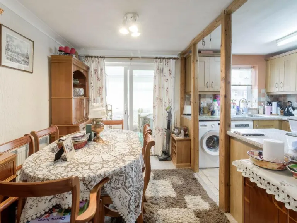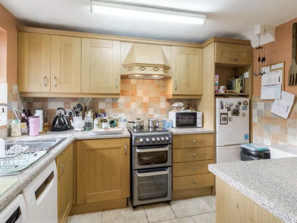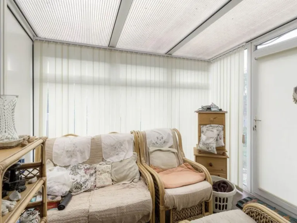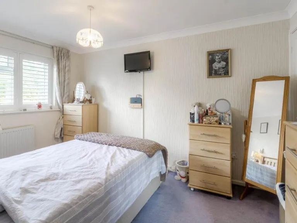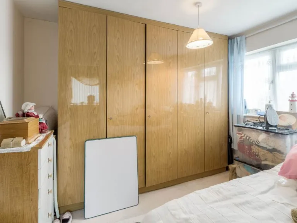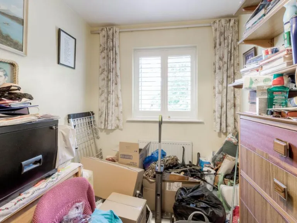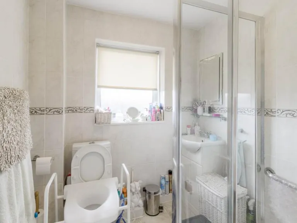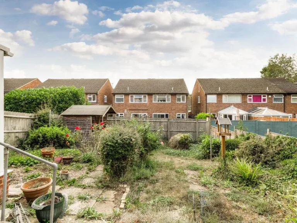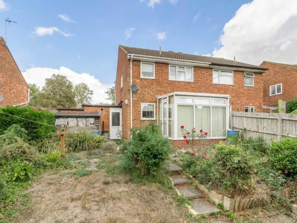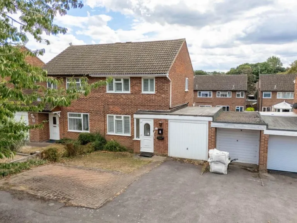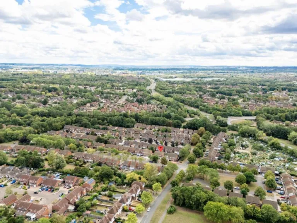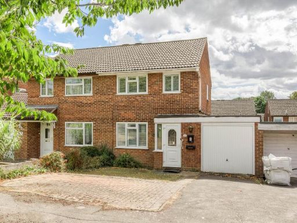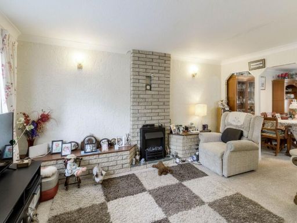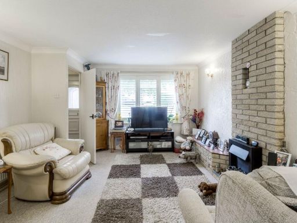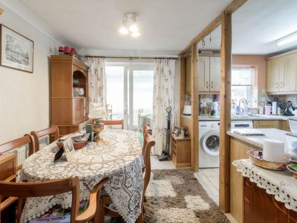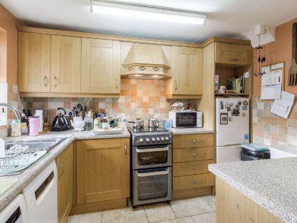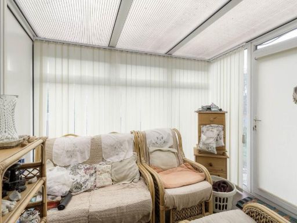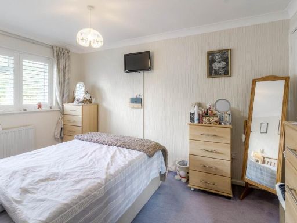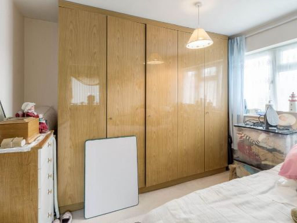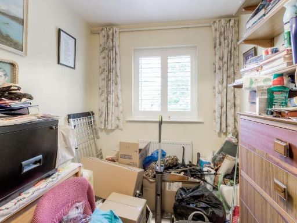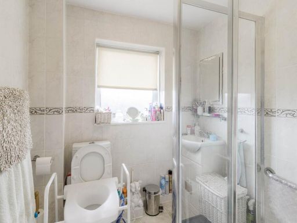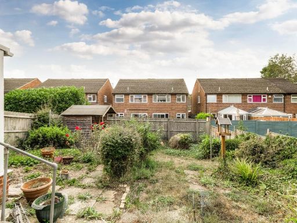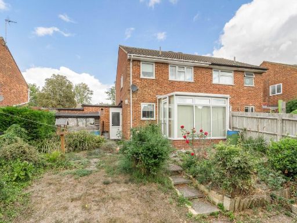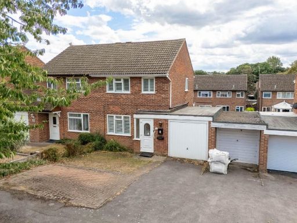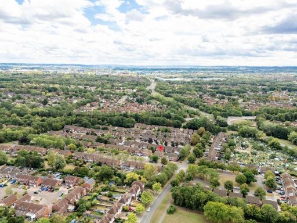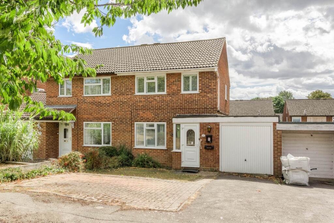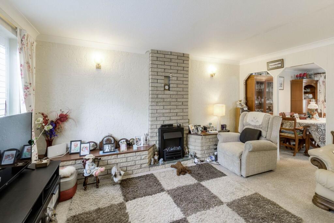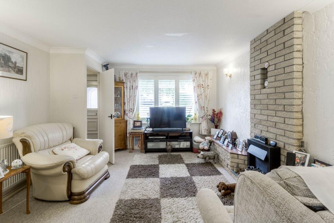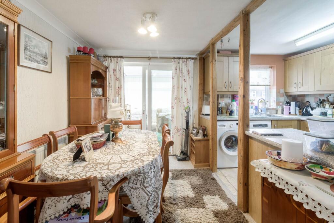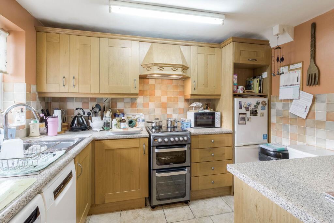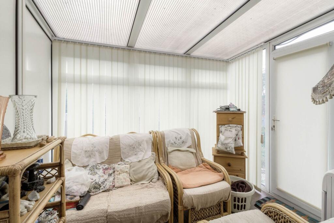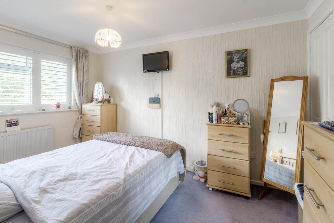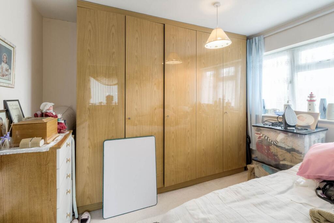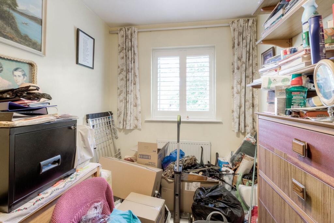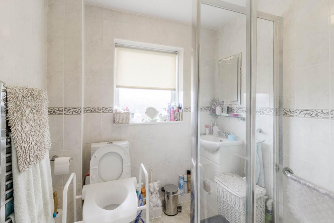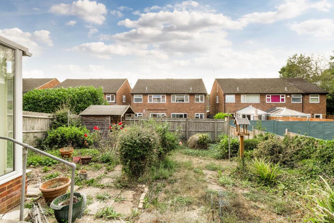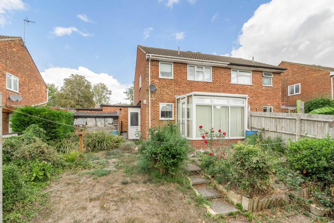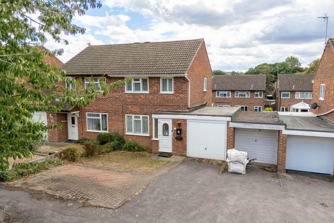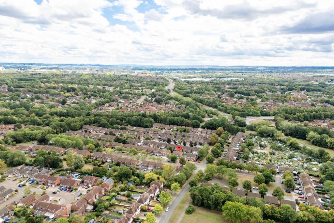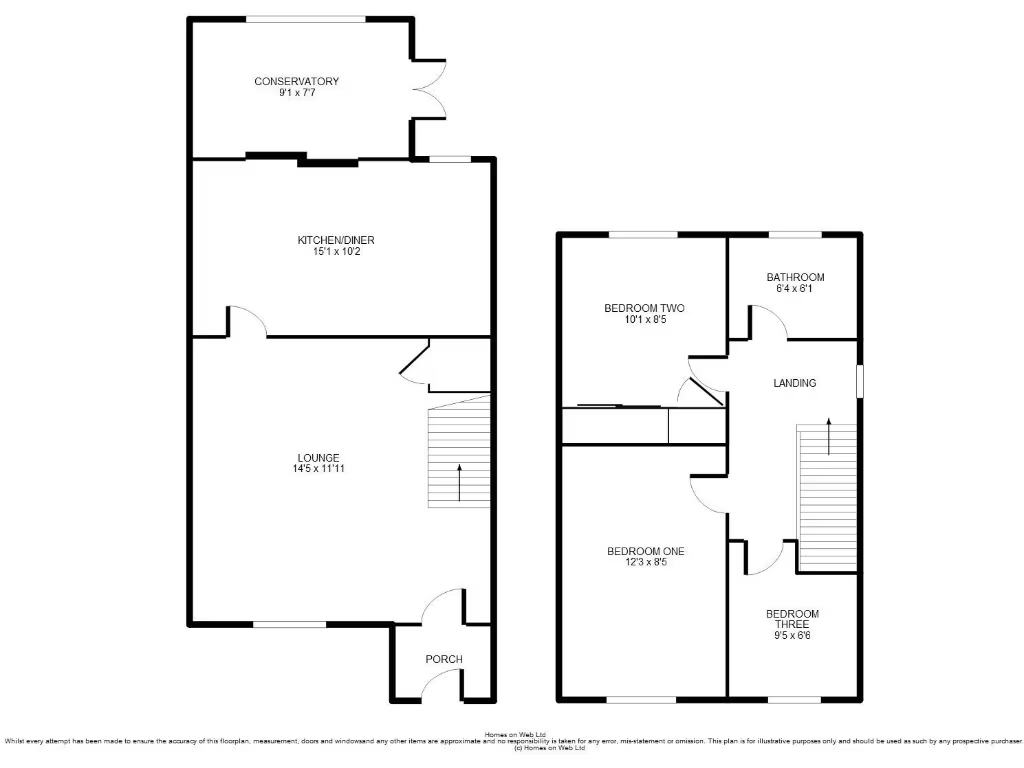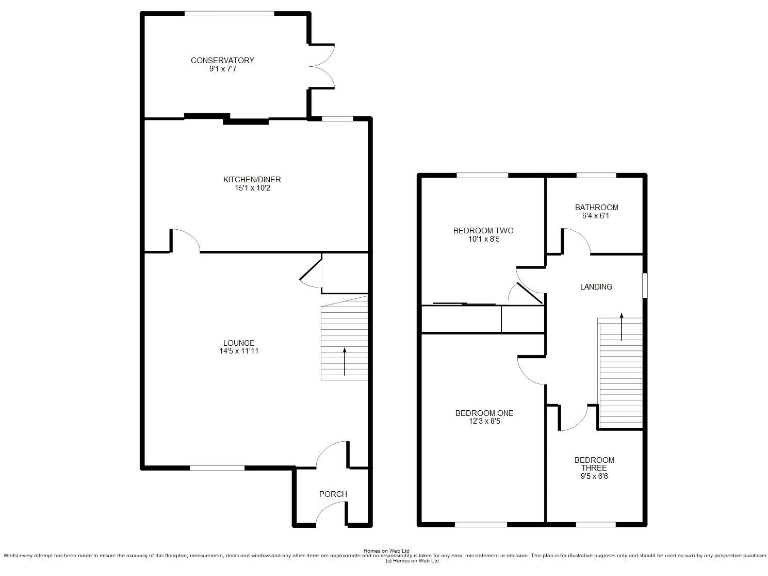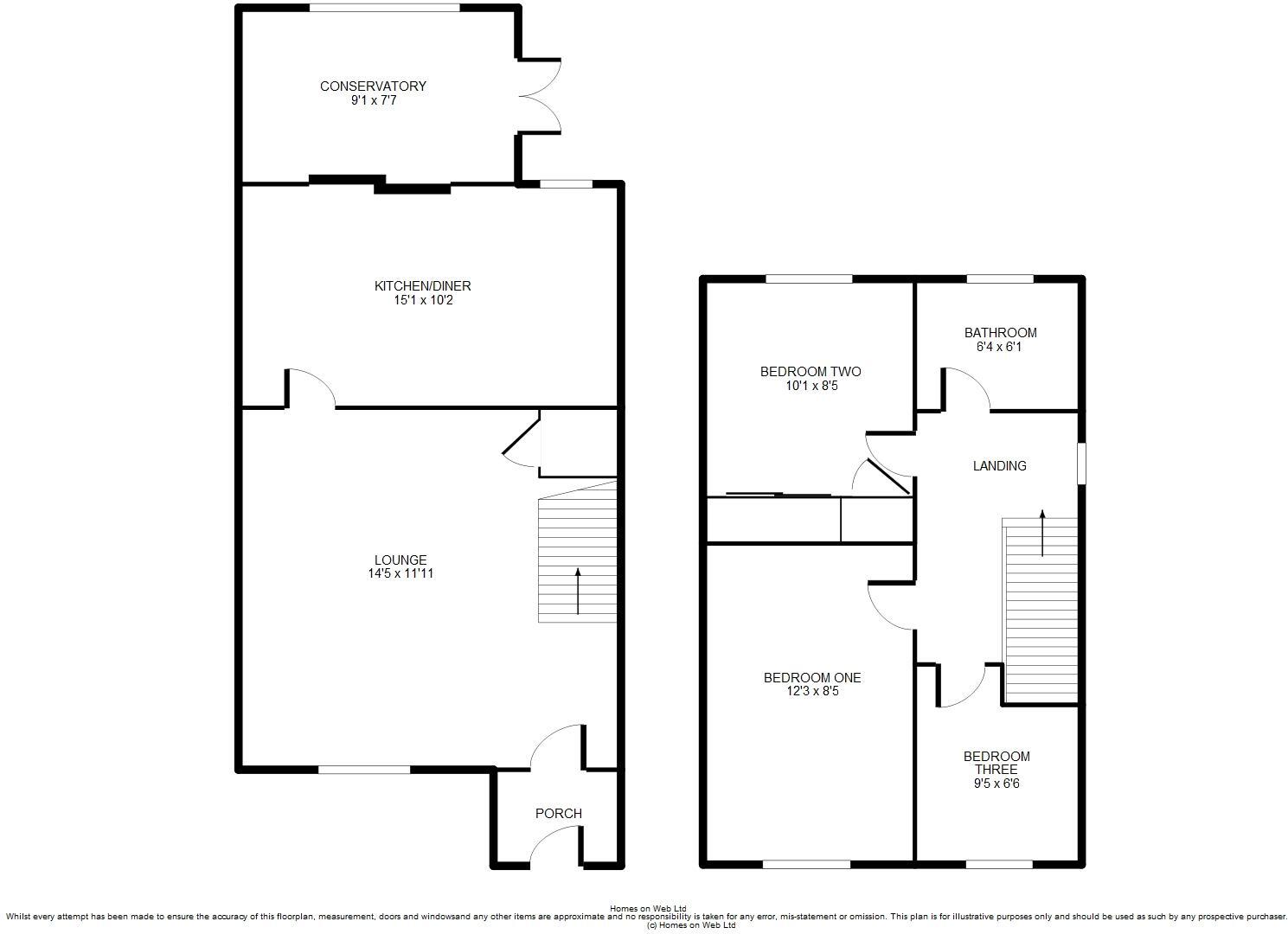Summary - 6 BISHOPSTONE BRADVILLE MILTON KEYNES MK13 7DJ
3 bed 1 bath Semi-Detached
Compact three-bed semi with garden, garage and commuter links for families.
Three bedrooms with traditional, practical layout
South-facing rear garden with lawn and patio
Garage with power and light; potential home office
Generous driveway providing off-road parking
Approx 1.5 miles to central Milton Keynes mainline station
Small overall size (approx 687 sq ft) — compact rooms
Single family bathroom only
Living room and some finishes dated; needs modernization
This three-bedroom semi in Bradville offers practical family living with useful outside space and solid transport links. The south-facing rear garden, standalone garage and generous driveway make it easy for family life and parking. The property is freehold and close to central Milton Keynes and the mainline station (approx. 1.5 miles).
Internally the layout is traditional and straightforward: lounge, kitchen/diner and a light conservatory that extends the ground floor. Bedrooms are well-proportioned for a small family; the house is heated by a mains gas boiler and benefits from double glazing. Local schools, shops, Linford Wood and M1 access are all within easy reach.
Practical buyers should note the overall size is small (about 687 sq ft) and there is a single family bathroom. Some rooms, including the living room, show dated 1980s finishes and would benefit from modernization. The garage could be repurposed as a home office but remains a structural and functional asset as-is.
This home suits buyers seeking an affordable, well-located family starter with outdoor space and parking, or investors targeting families and commuters. Budget for cosmetic updating to unlock the property’s full potential.
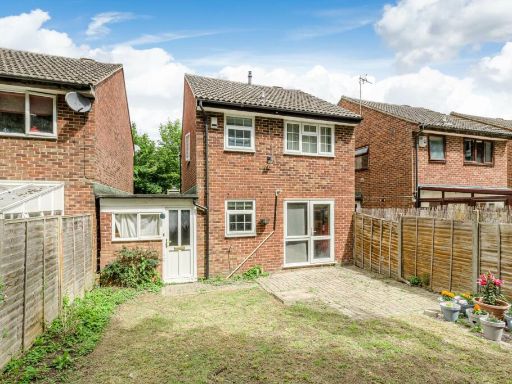 3 bedroom detached house for sale in Withington, Bradville, MK13 — £300,000 • 3 bed • 1 bath • 800 ft²
3 bedroom detached house for sale in Withington, Bradville, MK13 — £300,000 • 3 bed • 1 bath • 800 ft²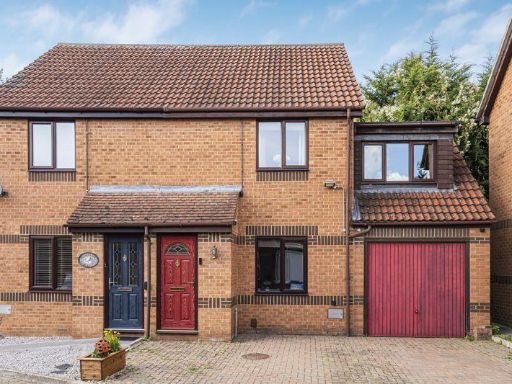 3 bedroom semi-detached house for sale in Sunbury Close, Bradville, Milton Keynes, MK13 — £340,000 • 3 bed • 1 bath • 760 ft²
3 bedroom semi-detached house for sale in Sunbury Close, Bradville, Milton Keynes, MK13 — £340,000 • 3 bed • 1 bath • 760 ft²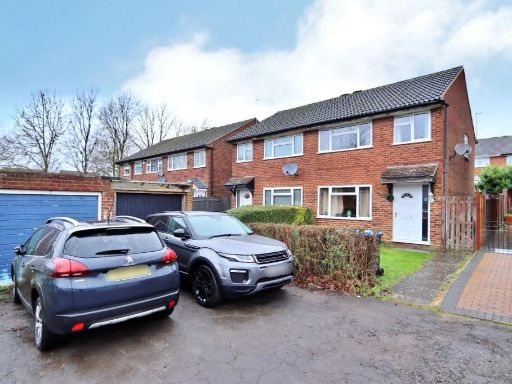 3 bedroom semi-detached house for sale in Wallingford, Bradville, Milton Keynes, Buckinghamshire, MK13 — £290,000 • 3 bed • 1 bath • 748 ft²
3 bedroom semi-detached house for sale in Wallingford, Bradville, Milton Keynes, Buckinghamshire, MK13 — £290,000 • 3 bed • 1 bath • 748 ft²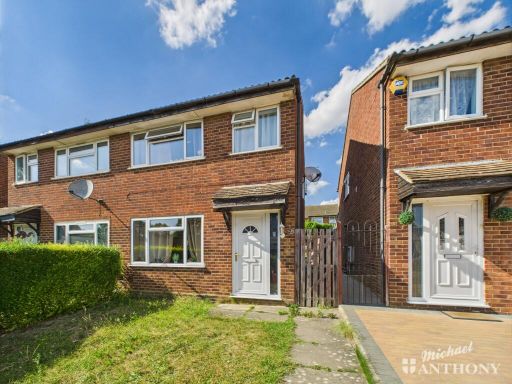 3 bedroom semi-detached house for sale in Wallingford, Milton Keynes, MK13 7DN, MK13 — £290,000 • 3 bed • 1 bath • 727 ft²
3 bedroom semi-detached house for sale in Wallingford, Milton Keynes, MK13 7DN, MK13 — £290,000 • 3 bed • 1 bath • 727 ft²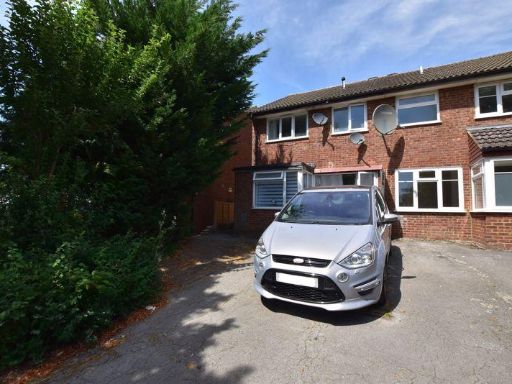 3 bedroom semi-detached house for sale in Eston Court, Milton Keynes, MK13 — £290,000 • 3 bed • 1 bath • 1231 ft²
3 bedroom semi-detached house for sale in Eston Court, Milton Keynes, MK13 — £290,000 • 3 bed • 1 bath • 1231 ft²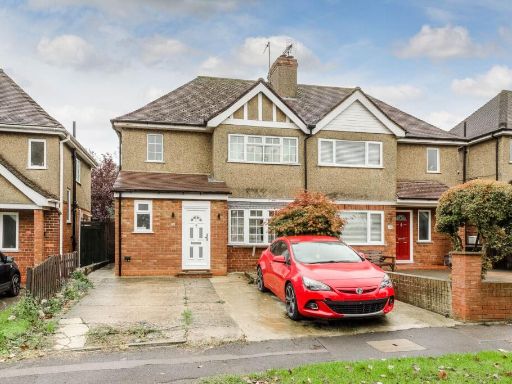 3 bedroom semi-detached house for sale in Bradwell Road, Bradville, MK13 — £350,000 • 3 bed • 1 bath • 765 ft²
3 bedroom semi-detached house for sale in Bradwell Road, Bradville, MK13 — £350,000 • 3 bed • 1 bath • 765 ft²