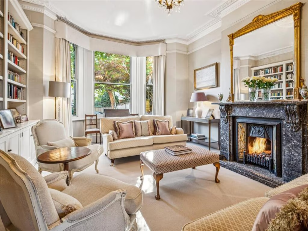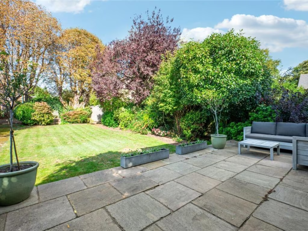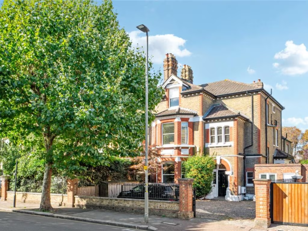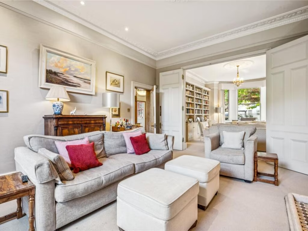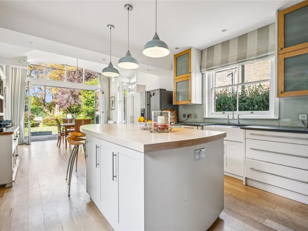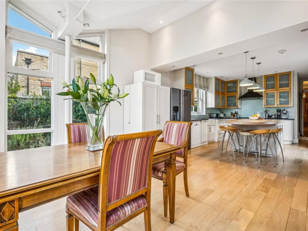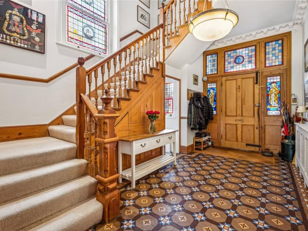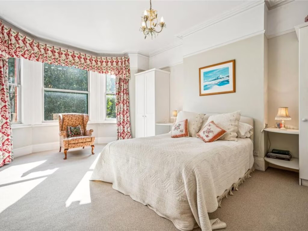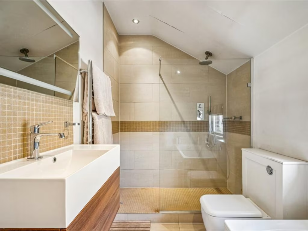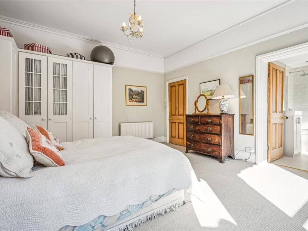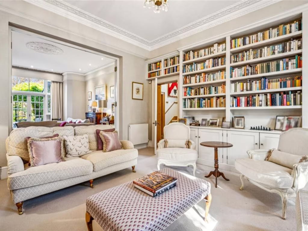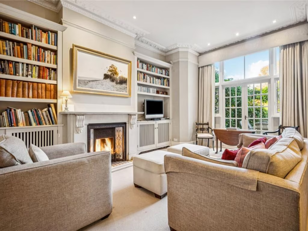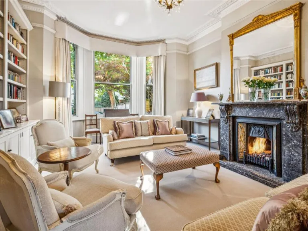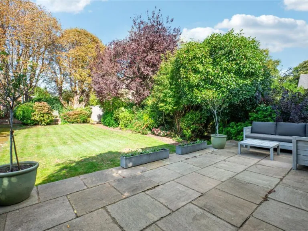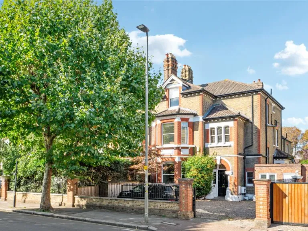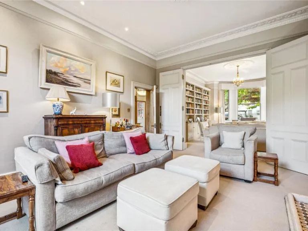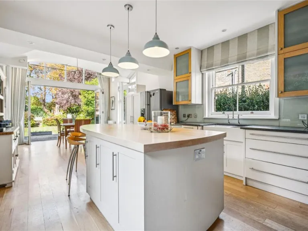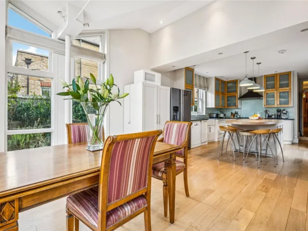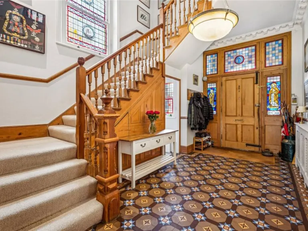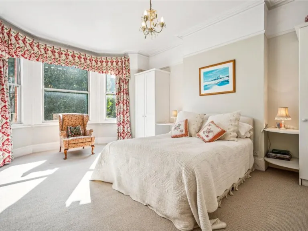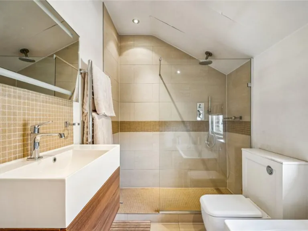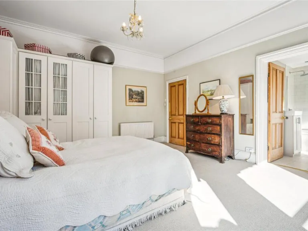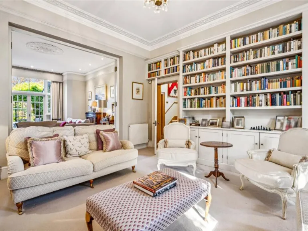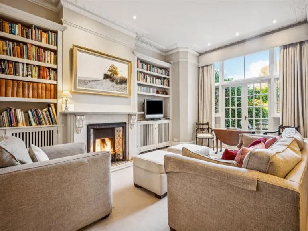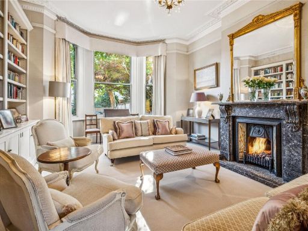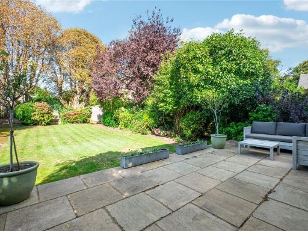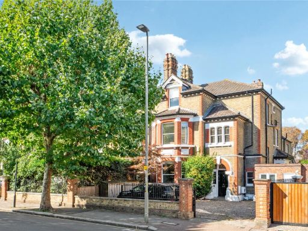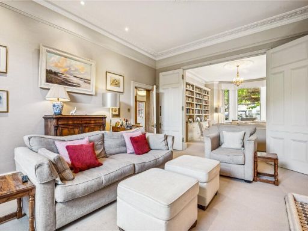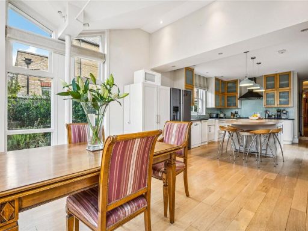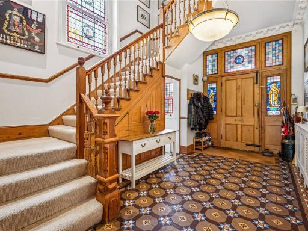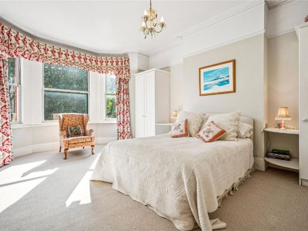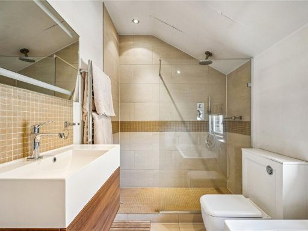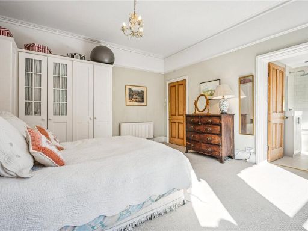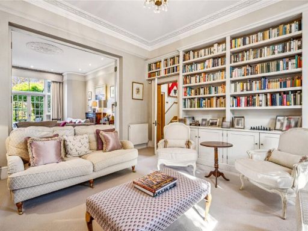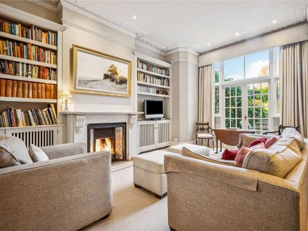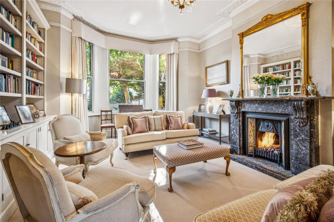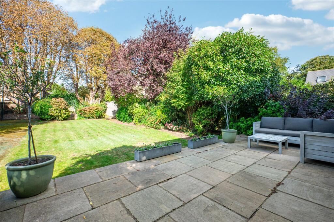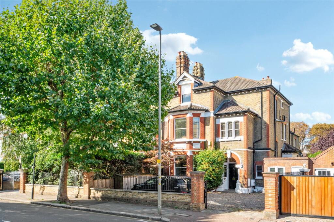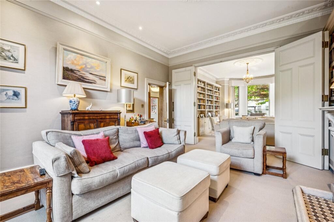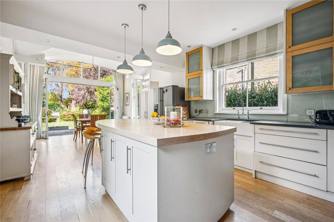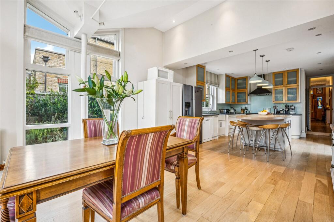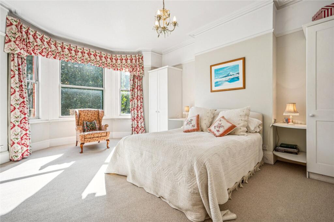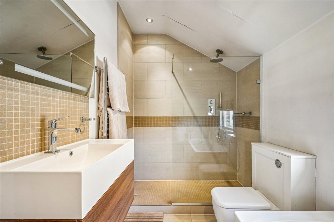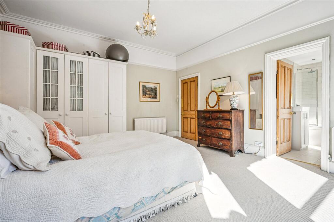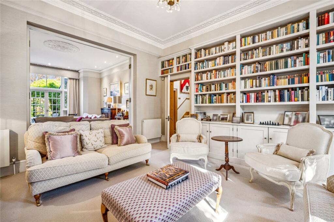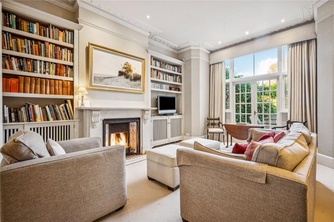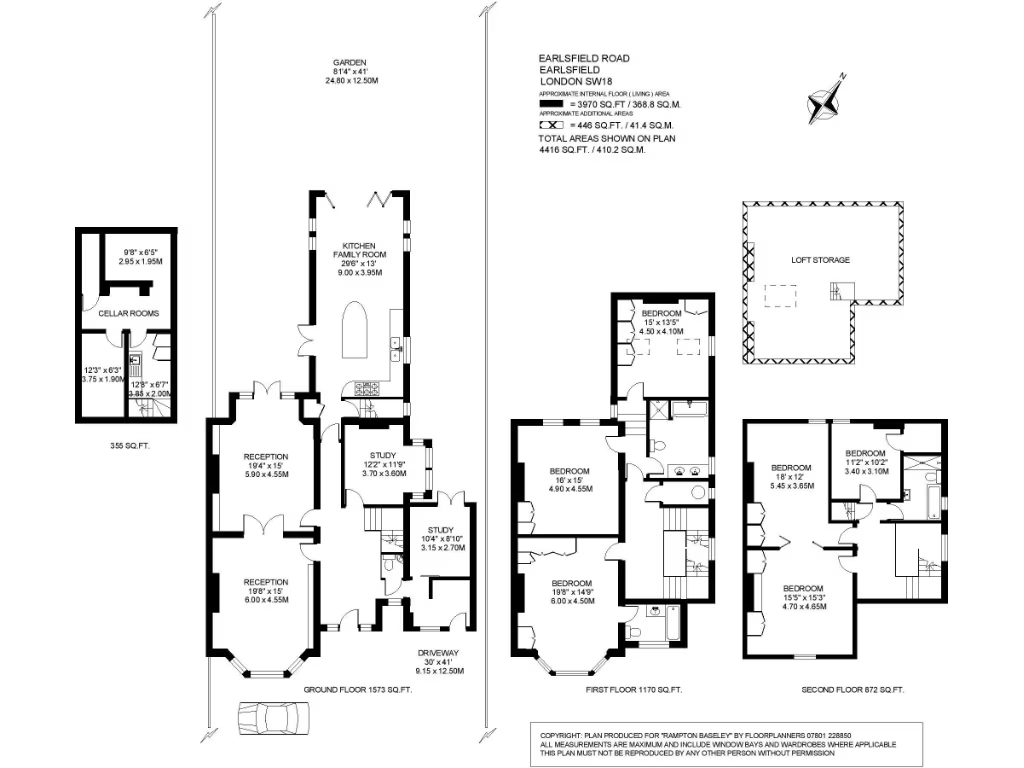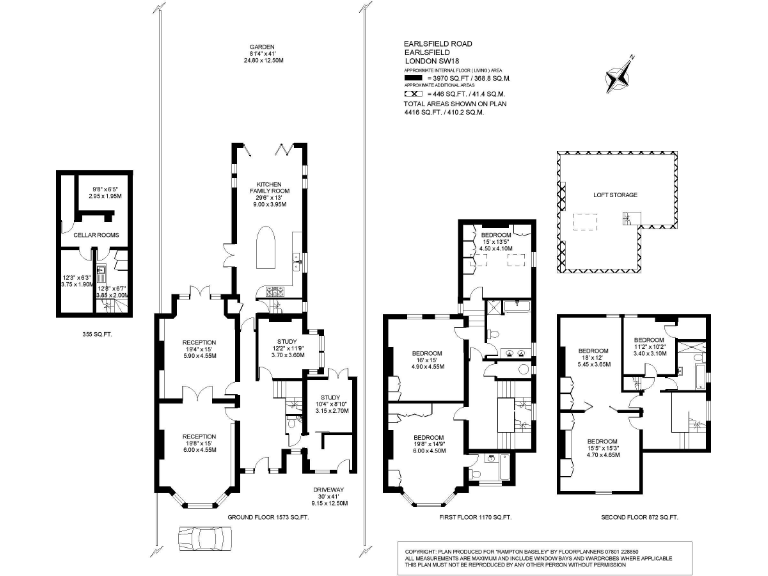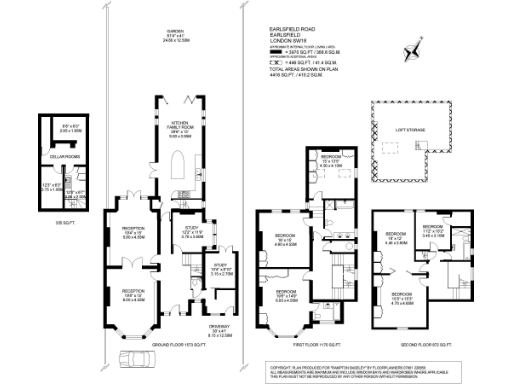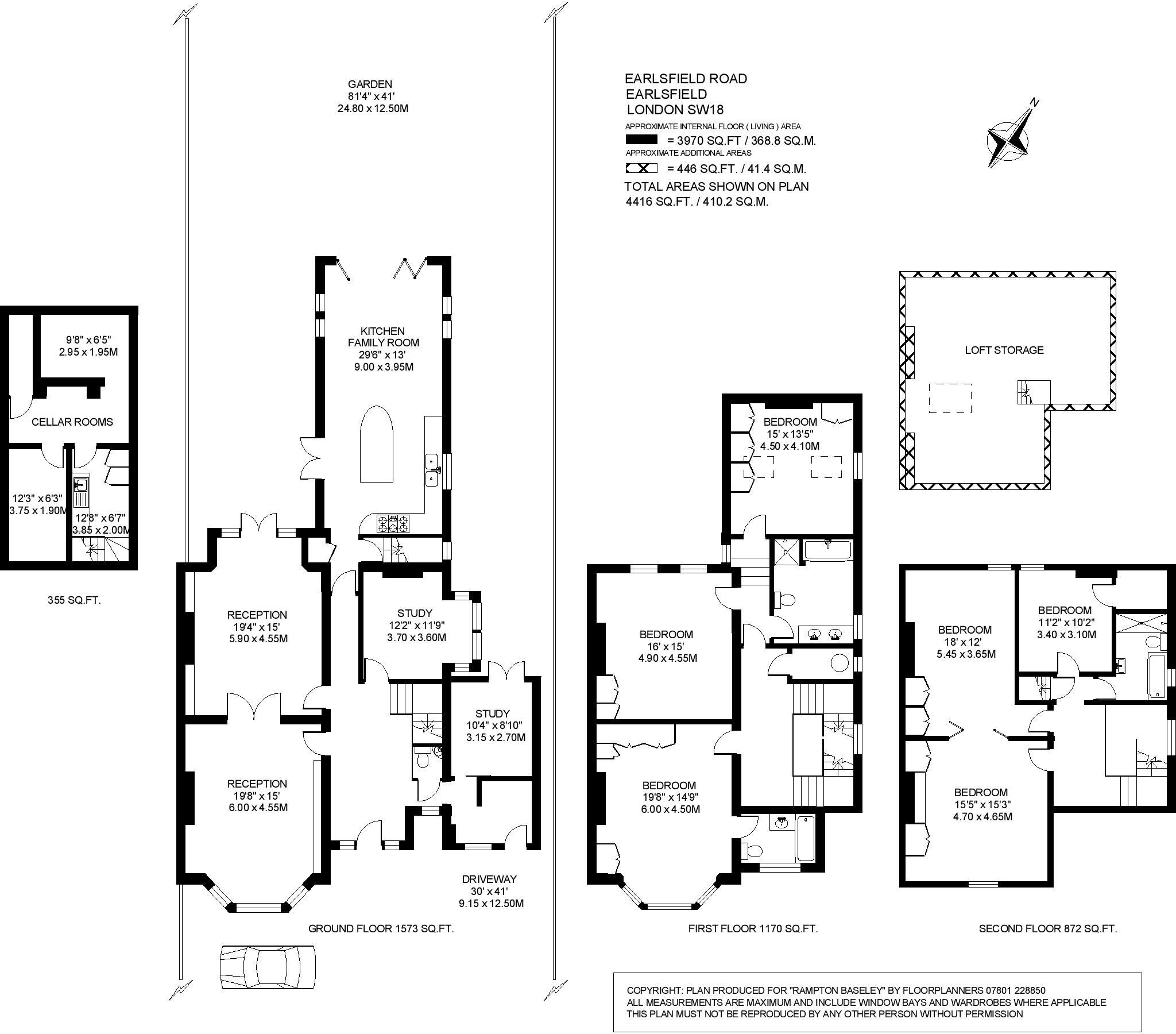Summary - 6 EARLSFIELD ROAD LONDON SW18 3DW
6 bed 3 bath Semi-Detached
Large garden, gated parking and abundant period character near Wandsworth Common.
Approx. 3,970 sq ft across four floors
An imposing six-bedroom Victorian semi-detached family home offering almost 4,000 sq ft across four floors. Set back behind electric gates with off-street parking for several cars, the house combines generous living space with a long private garden (approx. 81 ft) and easy access to Wandsworth Common.
Period detail is a standout: high corniced ceilings, working fireplaces, stained glass, panelling and a grand wood‑panelled staircase. The ground floor includes an elegant double reception, two studies, a bright glazed kitchen/family room with vaulted glazing and bi-folds to the garden, plus large cellar rooms for storage or utilities.
Six double bedrooms are arranged over the two upper floors, including a principal suite on the first floor and three further bedrooms on the top floor with attic storage above. The layout suits families who need flexible reception space, home‑working areas and abundant storage.
Practical points to note: the property dates from c.1900–1929 and walls are original solid brick (insulation status unknown), and the EPC is band E which may indicate higher running costs compared with newer stock. Council tax band H reflects the property size. The location provides good transport links (Wandsworth Town, Clapham Junction, Earlsfield), local schools and the shops and cafes of Northcote Road and Bellevue Village.
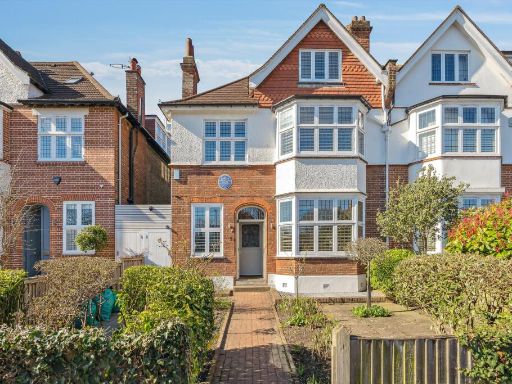 6 bedroom semi-detached house for sale in Lyford Road, London, SW18 — £3,250,000 • 6 bed • 4 bath • 3698 ft²
6 bedroom semi-detached house for sale in Lyford Road, London, SW18 — £3,250,000 • 6 bed • 4 bath • 3698 ft²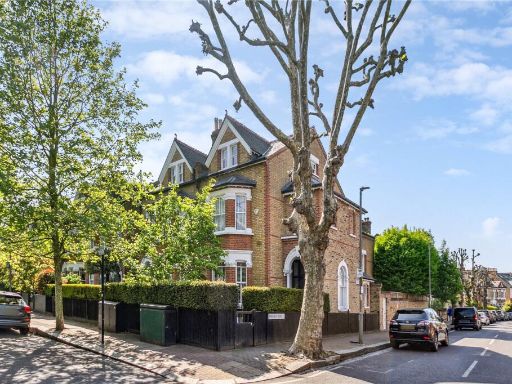 5 bedroom semi-detached house for sale in Westover Road, SW18 — £2,750,000 • 5 bed • 3 bath • 2883 ft²
5 bedroom semi-detached house for sale in Westover Road, SW18 — £2,750,000 • 5 bed • 3 bath • 2883 ft²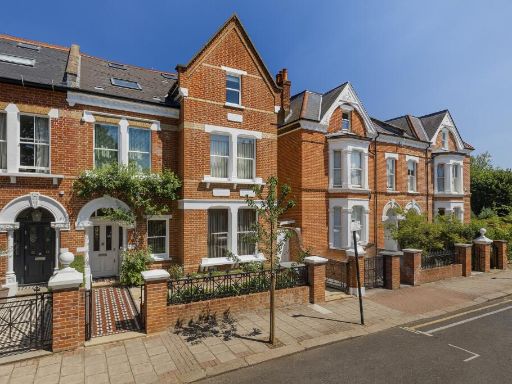 7 bedroom house for sale in Baskerville Road, Wandsworth, South West London, SW18, United Kingdom, SW18 — £4,750,000 • 7 bed • 4 bath • 3391 ft²
7 bedroom house for sale in Baskerville Road, Wandsworth, South West London, SW18, United Kingdom, SW18 — £4,750,000 • 7 bed • 4 bath • 3391 ft²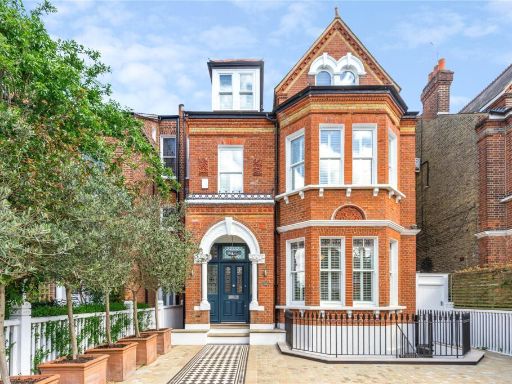 6 bedroom semi-detached house for sale in Lyford Road, London, SW18 — £5,750,000 • 6 bed • 5 bath • 7544 ft²
6 bedroom semi-detached house for sale in Lyford Road, London, SW18 — £5,750,000 • 6 bed • 5 bath • 7544 ft²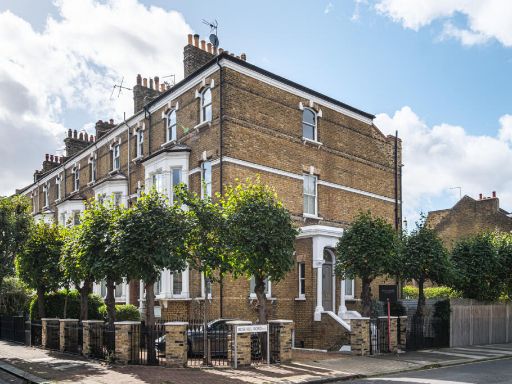 6 bedroom end of terrace house for sale in Geraldine Road, London, SW18 — £3,500,000 • 6 bed • 5 bath • 3815 ft²
6 bedroom end of terrace house for sale in Geraldine Road, London, SW18 — £3,500,000 • 6 bed • 5 bath • 3815 ft²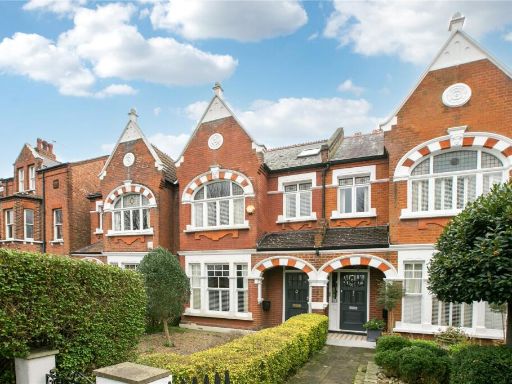 5 bedroom house for sale in Westover Road, SW18 — £2,250,000 • 5 bed • 3 bath • 2373 ft²
5 bedroom house for sale in Westover Road, SW18 — £2,250,000 • 5 bed • 3 bath • 2373 ft²