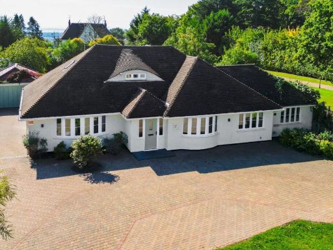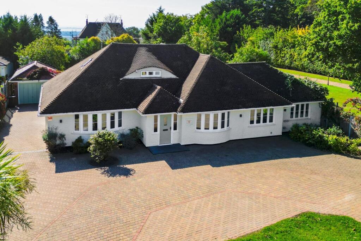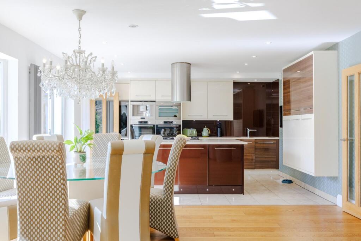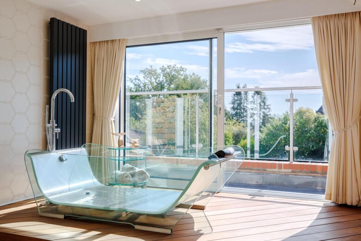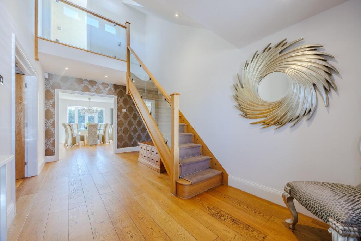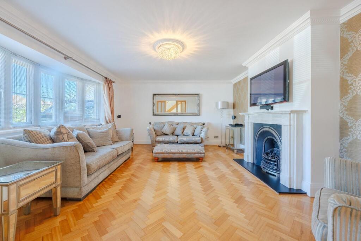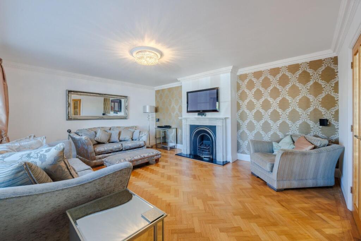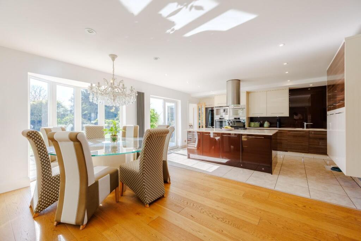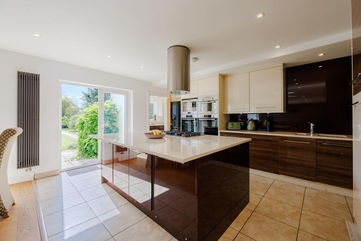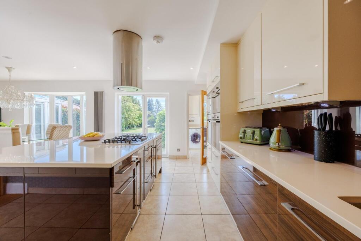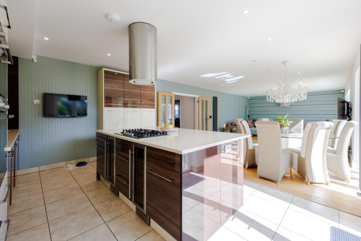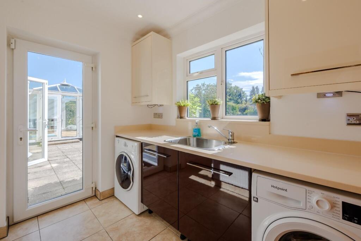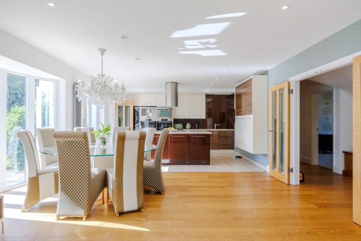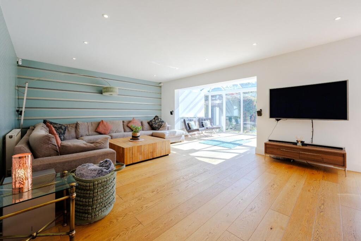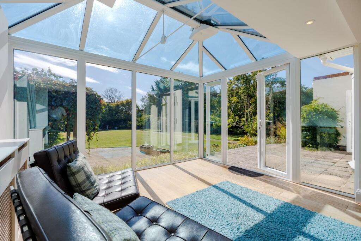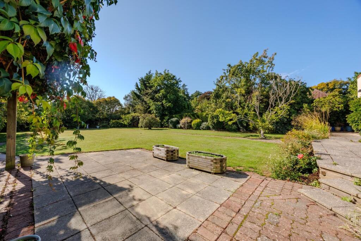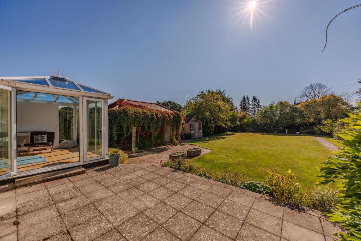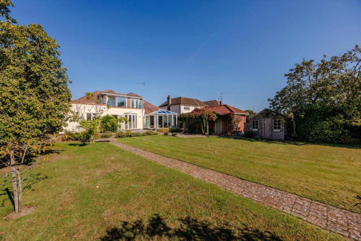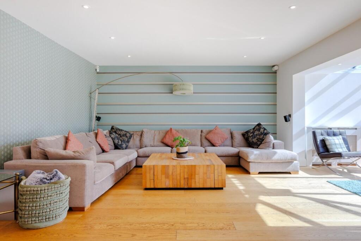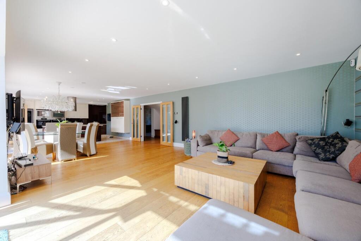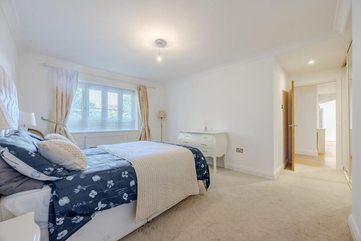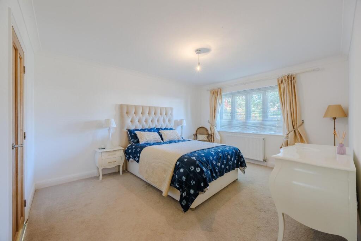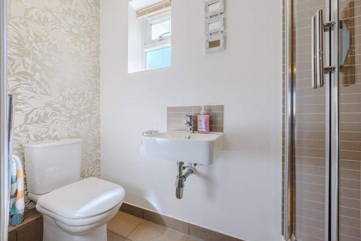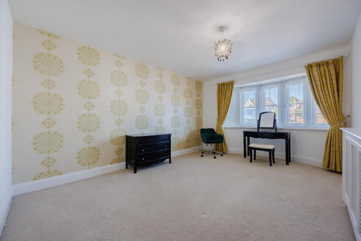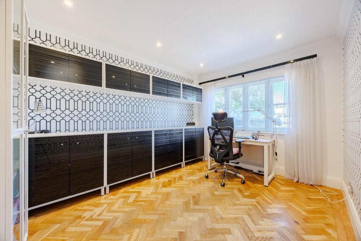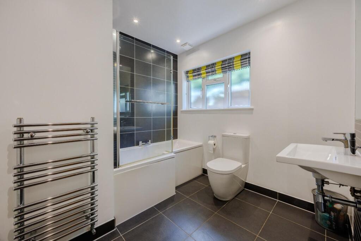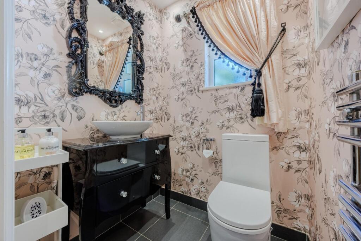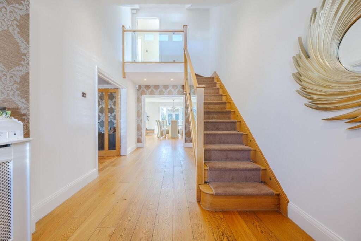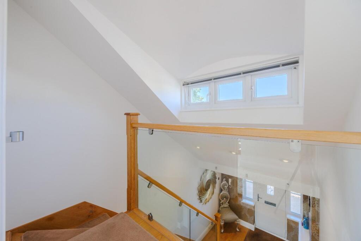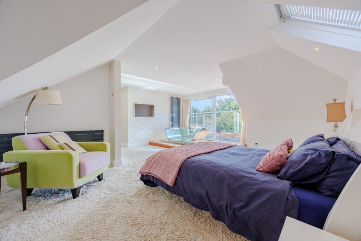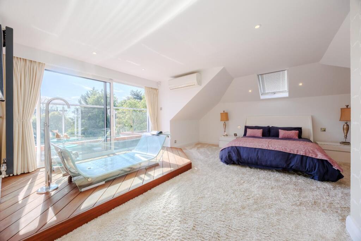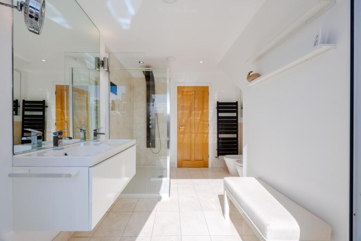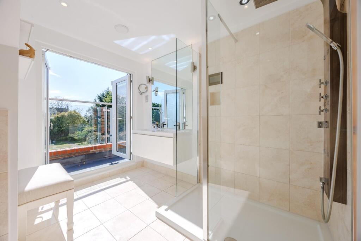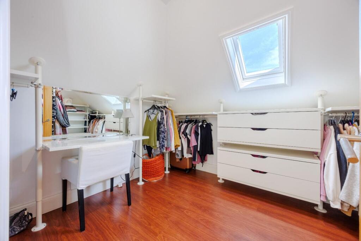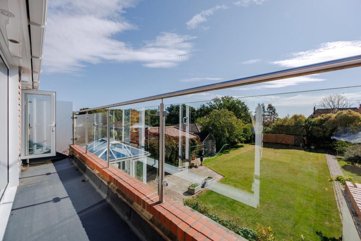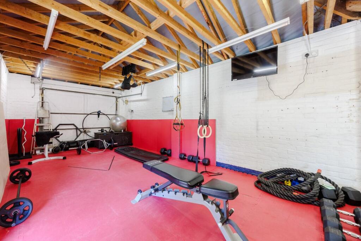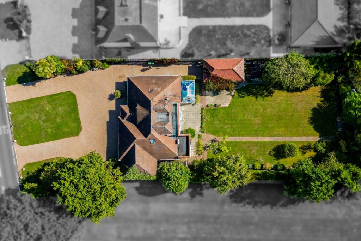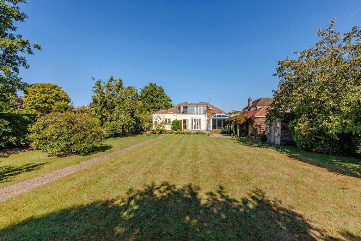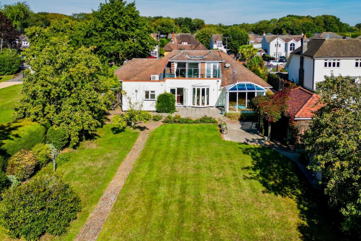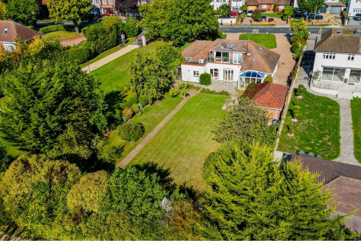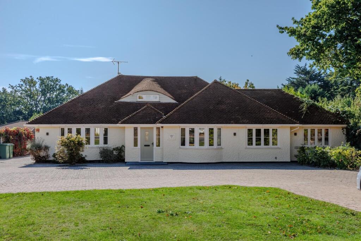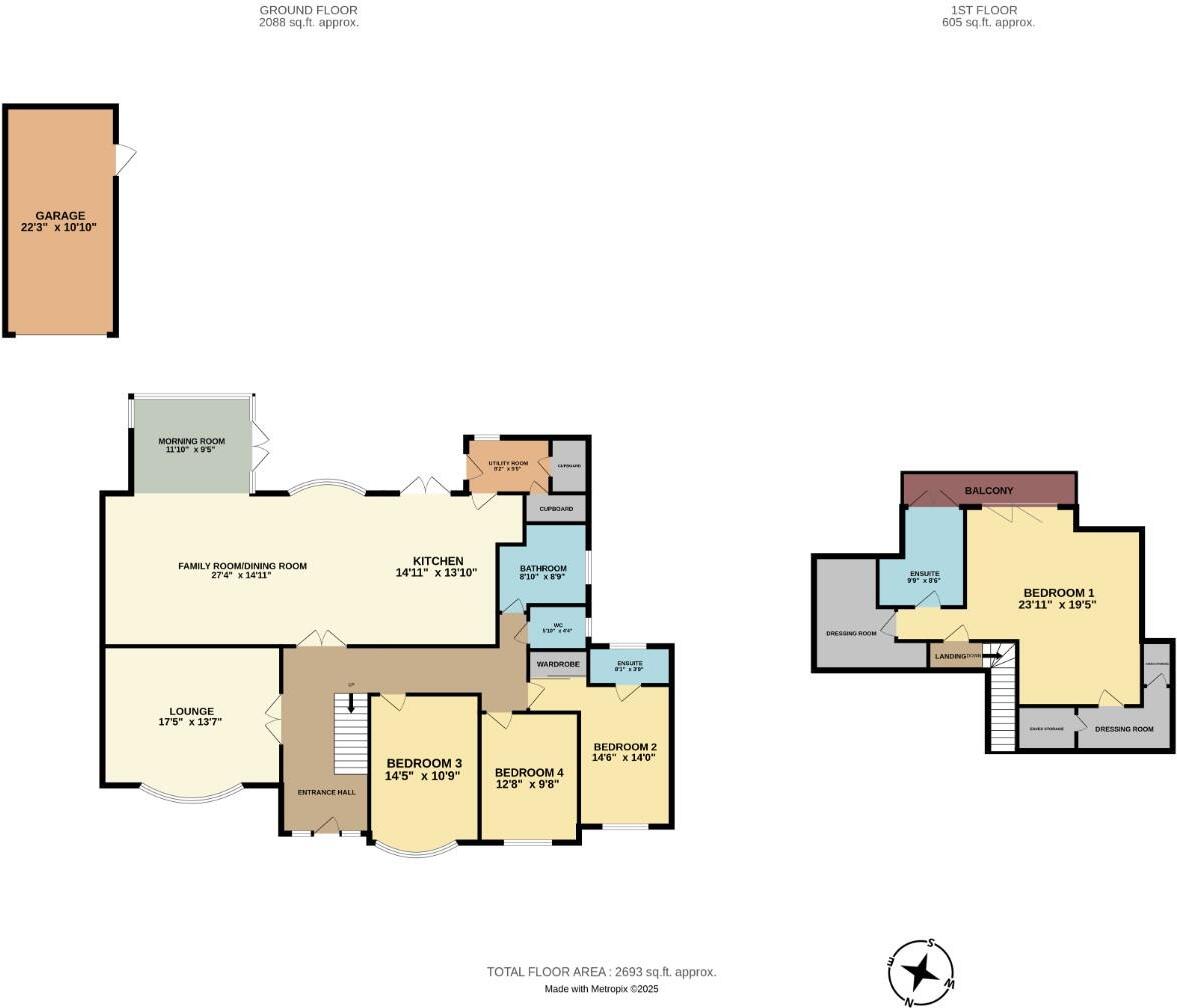Summary - 223 BENFLEET ROAD BENFLEET SS7 1QG
4 bed 3 bath Detached Bungalow
Substantial plot, balcony and approved plans near rail links for commuters.
Large south-facing plot with mature screening and private rear garden
Expansive open-plan kitchen, family and dining area with bespoke kitchen
Principal suite with two dressing rooms, large en‑suite and balcony
In-and-out driveway plus detached garage currently used as a gym
Planning permission granted for extensions and adaptations
Built 1950–66; cavity walls assumed without added insulation
Council tax described as quite expensive — higher running costs possible
Fast broadband, excellent mobile signal, very low local crime rates
This substantial four-bedroom chalet bungalow occupies a very large, private plot on a prestigious road and is offered freehold with no onward chain. The house is finished to a high standard with oak flooring, a bespoke German kitchen, integrated SMEG appliances and two en-suite bathrooms, including a principal suite with his-and-hers dressing rooms and a south-facing balcony. The layout suits families or downsizers who want generous single-level living with additional first-floor bedroom accommodation.
Practical assets include a wide in-and-out block-paved driveway with space for multiple vehicles, a detached garage currently used as a gym, fast broadband and excellent mobile signal. Planning permission has already been granted for extensions and adaptations, presenting clear potential to increase living space or value subject to the approved schemes. The location is commuter-friendly, close to Benfleet station and within catchments for well-regarded local schools.
Notable considerations: the property was built c.1950–66 and external walls are cavity-built with no confirmed added insulation, which may affect thermal performance and running costs. Council tax is described as quite expensive. Some details such as double-glazing install dates are unknown, and any buyer should verify the tenant/possession situation and inspect building, services and insulation before purchase. Overall this is a high-spec, spacious home with significant extension potential and strong practical benefits for family living.
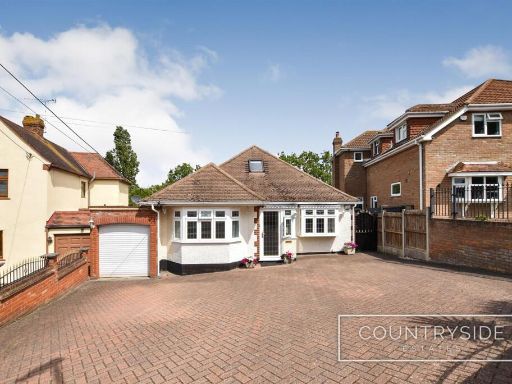 2 bedroom detached bungalow for sale in Queens Road, Benfleet, SS7 — £625,000 • 2 bed • 1 bath • 1981 ft²
2 bedroom detached bungalow for sale in Queens Road, Benfleet, SS7 — £625,000 • 2 bed • 1 bath • 1981 ft²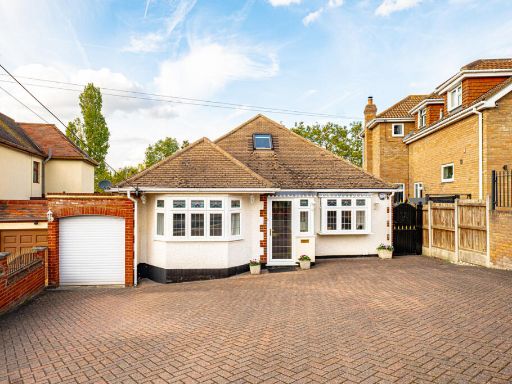 2 bedroom detached bungalow for sale in Queens Road, Benfleet, SS7 — £625,000 • 2 bed • 3 bath • 1225 ft²
2 bedroom detached bungalow for sale in Queens Road, Benfleet, SS7 — £625,000 • 2 bed • 3 bath • 1225 ft²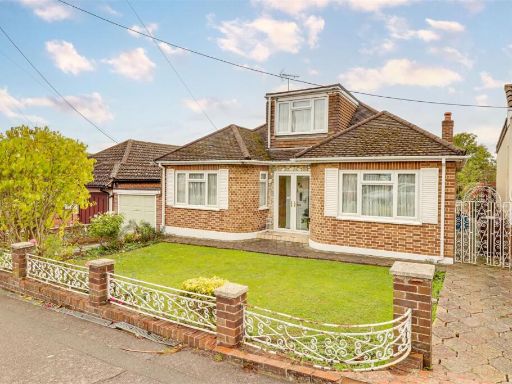 5 bedroom chalet for sale in Clarence Road North, Benfleet, SS7 — £550,000 • 5 bed • 1 bath • 1244 ft²
5 bedroom chalet for sale in Clarence Road North, Benfleet, SS7 — £550,000 • 5 bed • 1 bath • 1244 ft²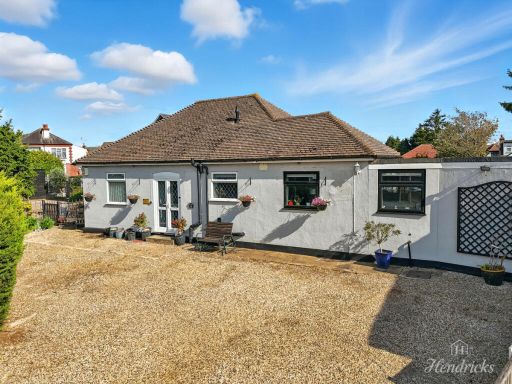 3 bedroom detached bungalow for sale in Benfleet Road, Benfleet, SS7 1, SS7 — £600,000 • 3 bed • 2 bath • 1256 ft²
3 bedroom detached bungalow for sale in Benfleet Road, Benfleet, SS7 1, SS7 — £600,000 • 3 bed • 2 bath • 1256 ft²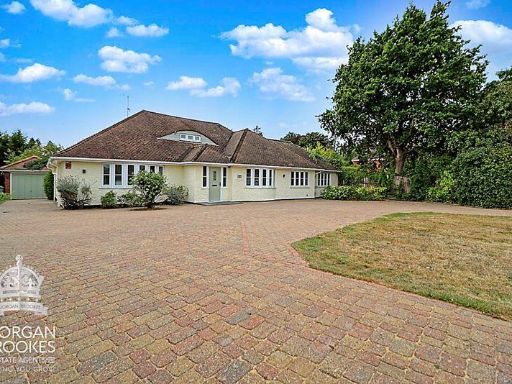 4 bedroom detached house for sale in Benfleet Road, South Benfleet, SS7 — £1,350,000 • 4 bed • 4 bath • 2796 ft²
4 bedroom detached house for sale in Benfleet Road, South Benfleet, SS7 — £1,350,000 • 4 bed • 4 bath • 2796 ft²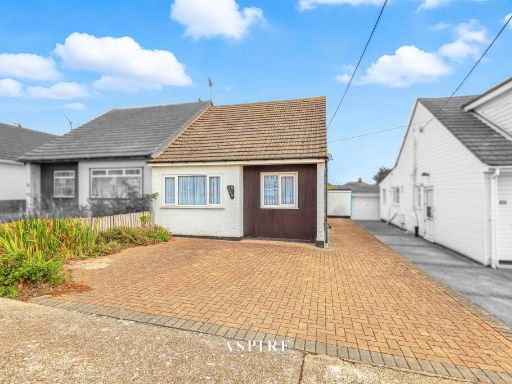 4 bedroom semi-detached bungalow for sale in Elm View Road, Benfleet, SS7 — £400,000 • 4 bed • 2 bath • 803 ft²
4 bedroom semi-detached bungalow for sale in Elm View Road, Benfleet, SS7 — £400,000 • 4 bed • 2 bath • 803 ft²















































































