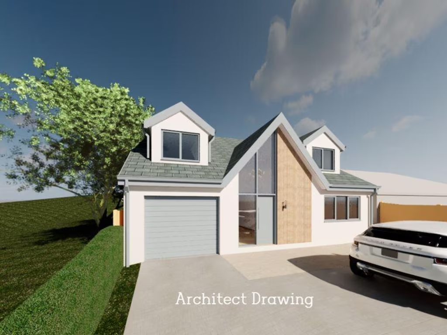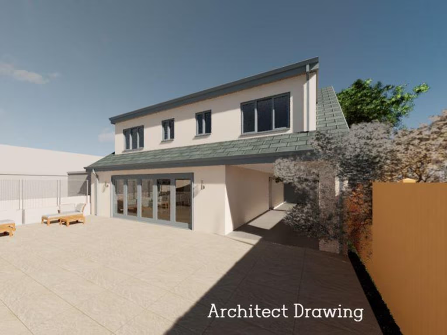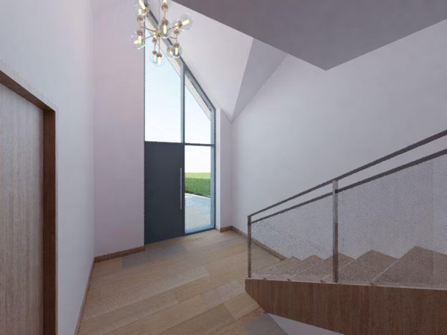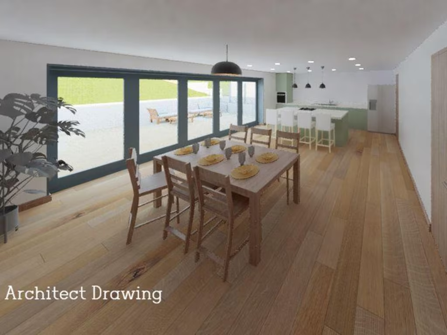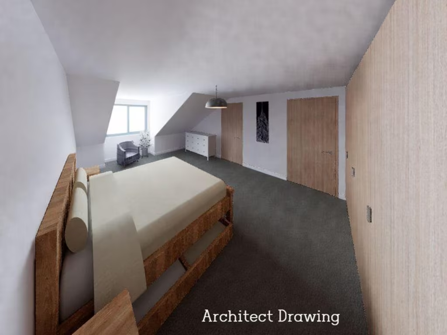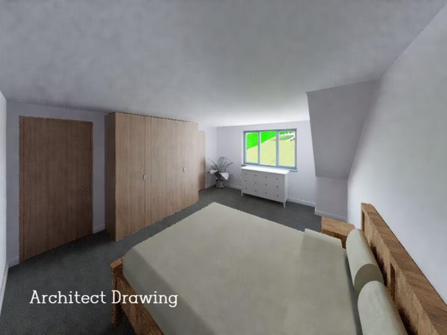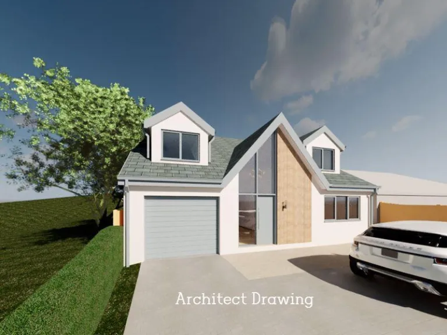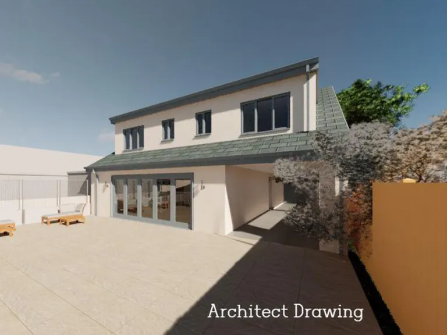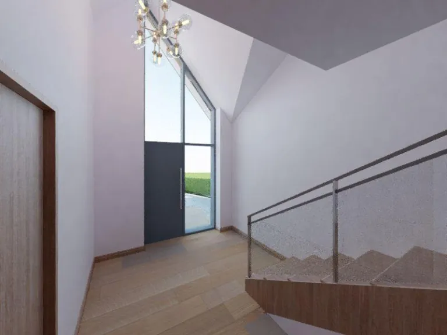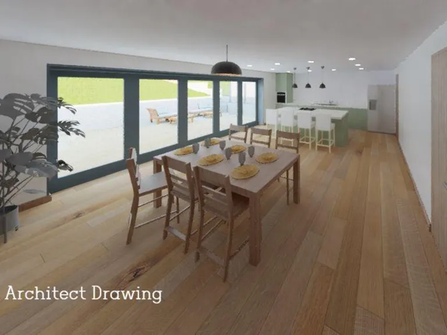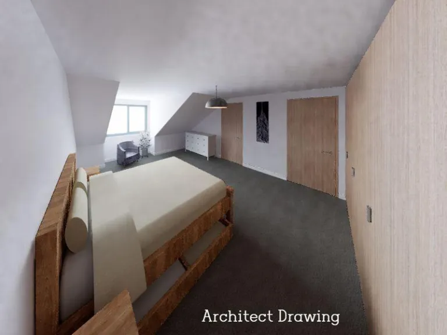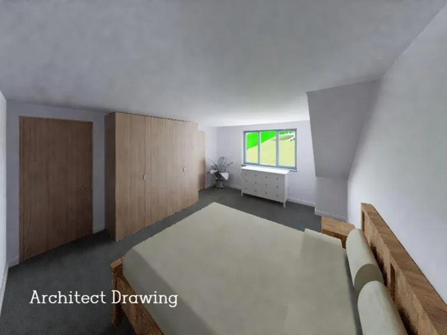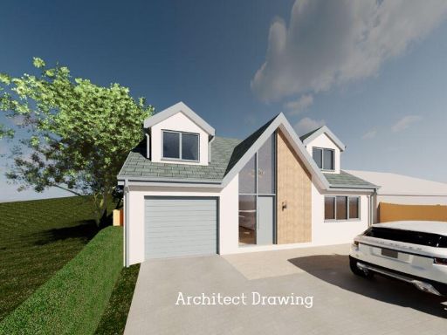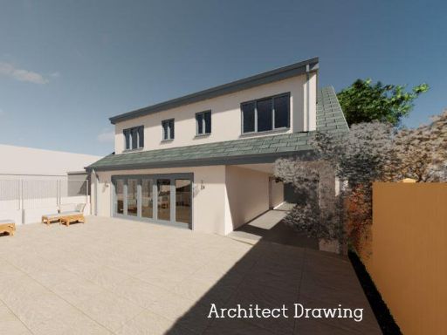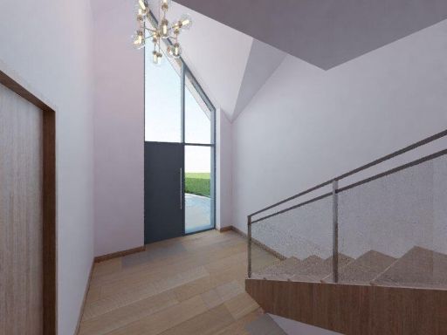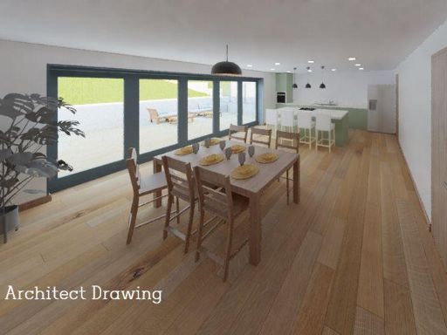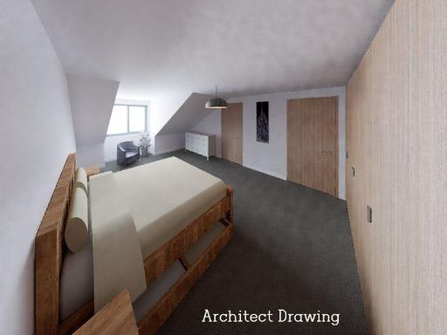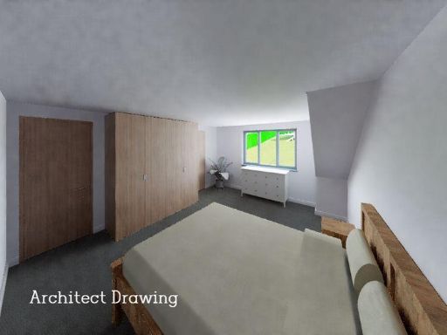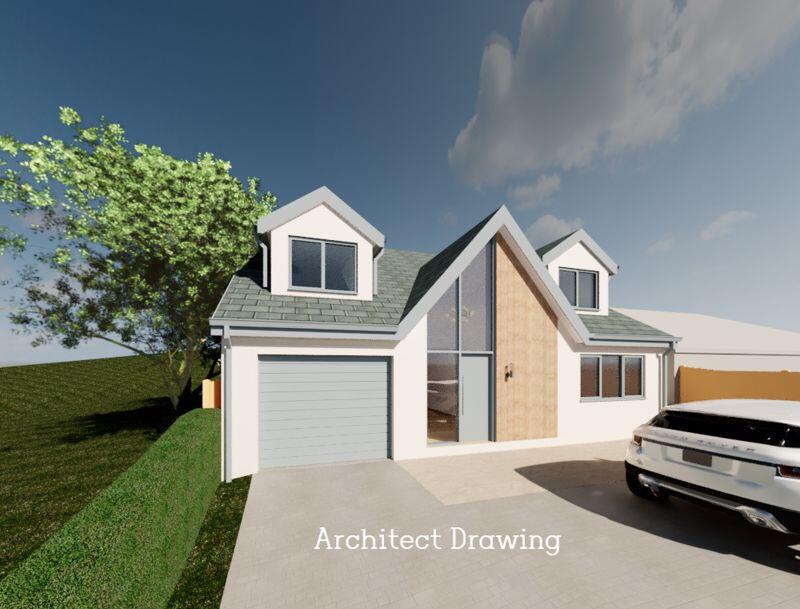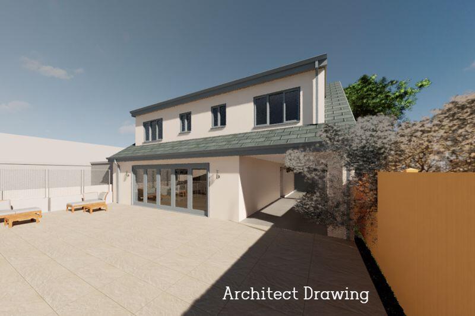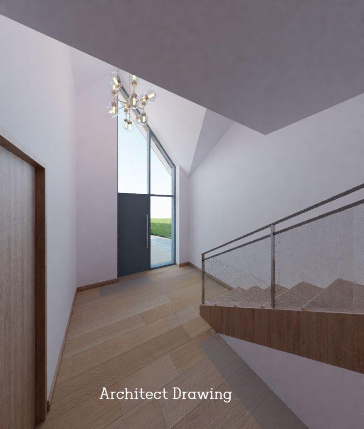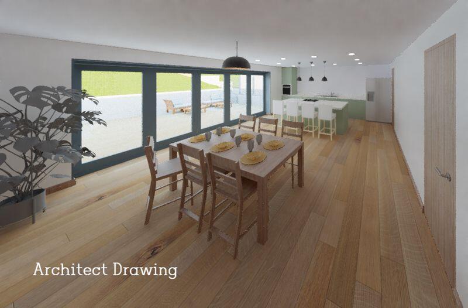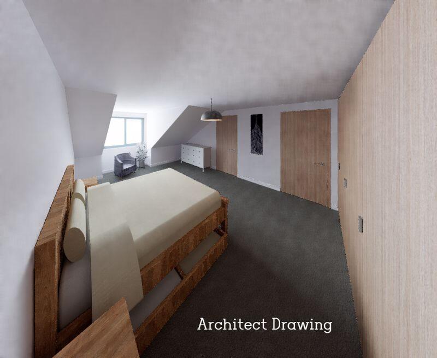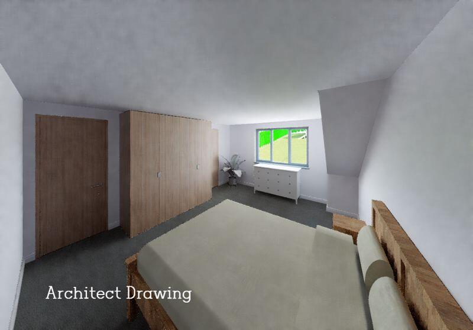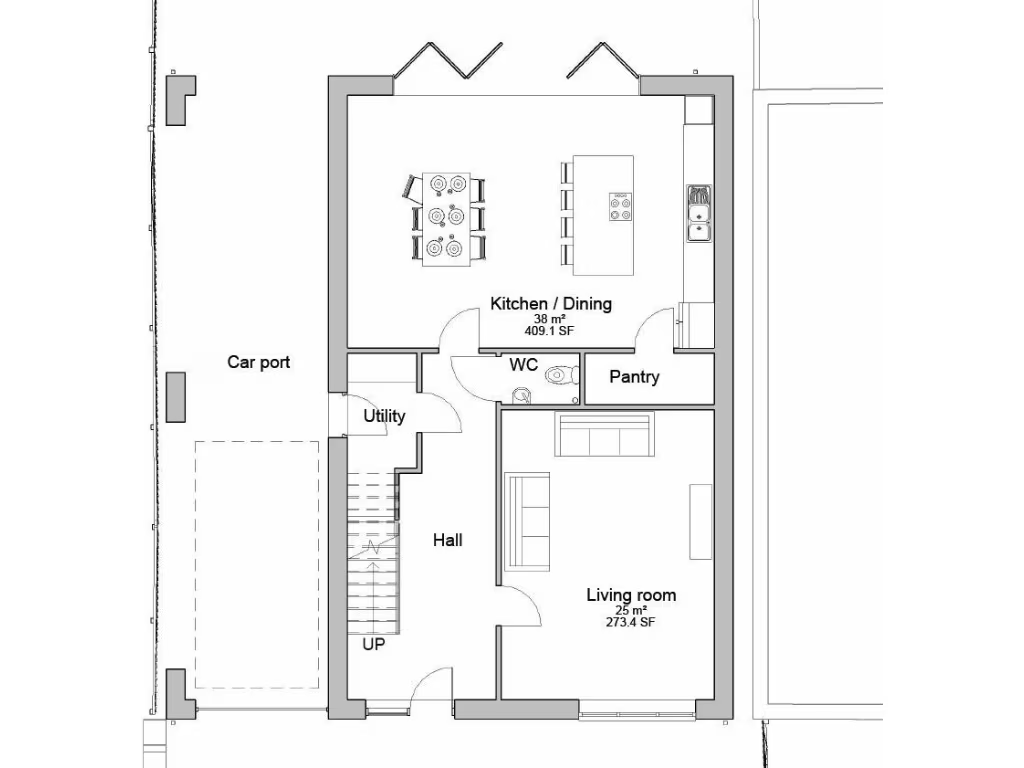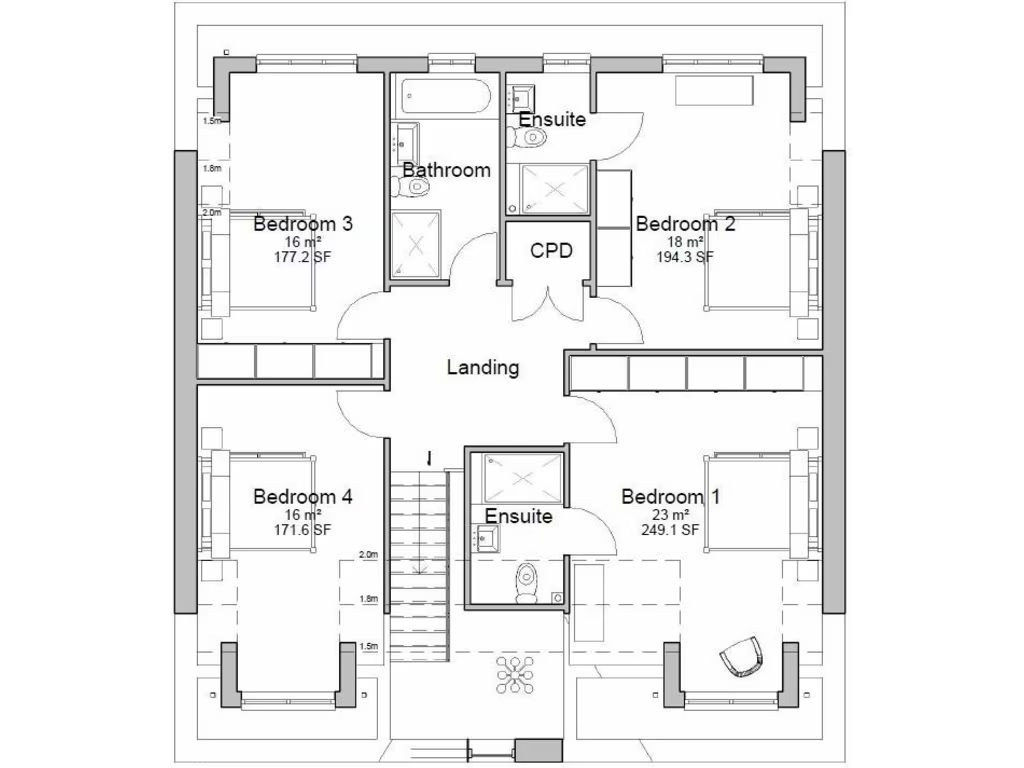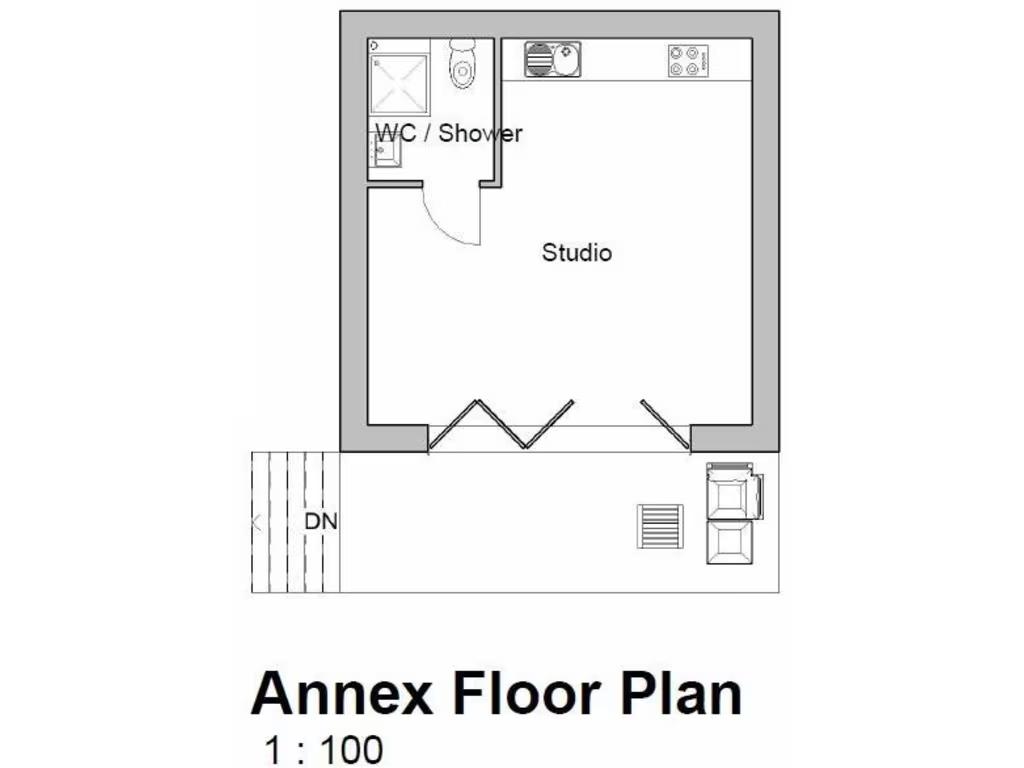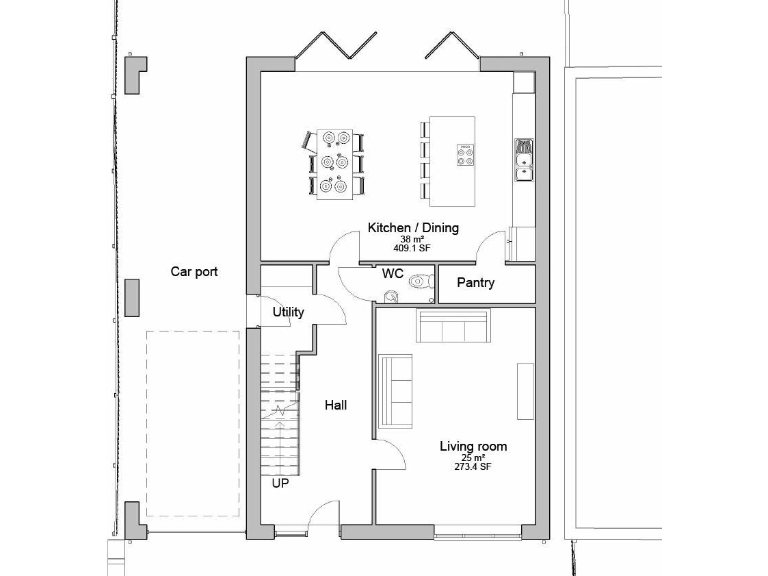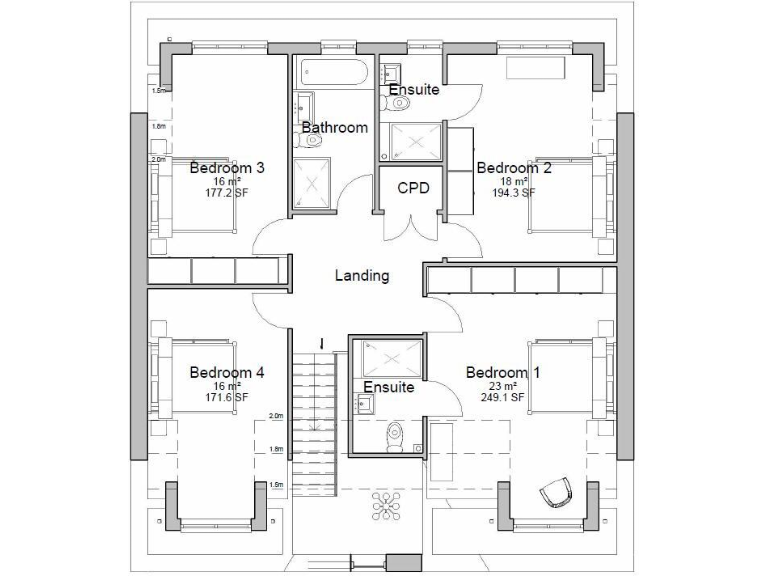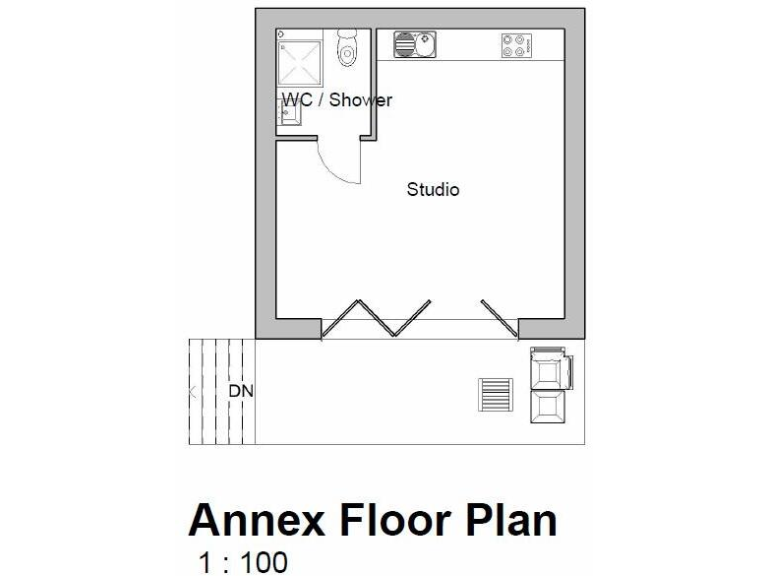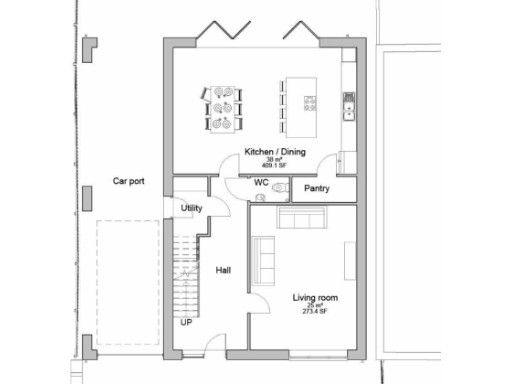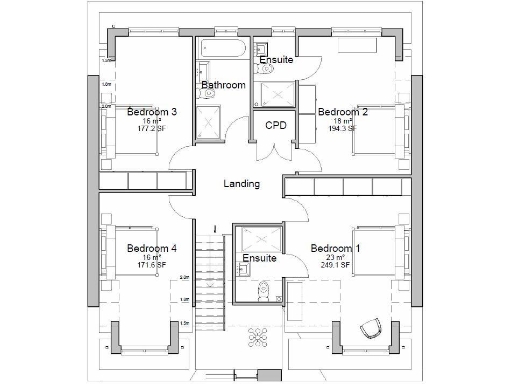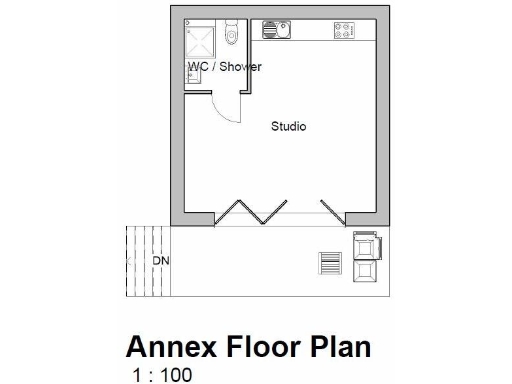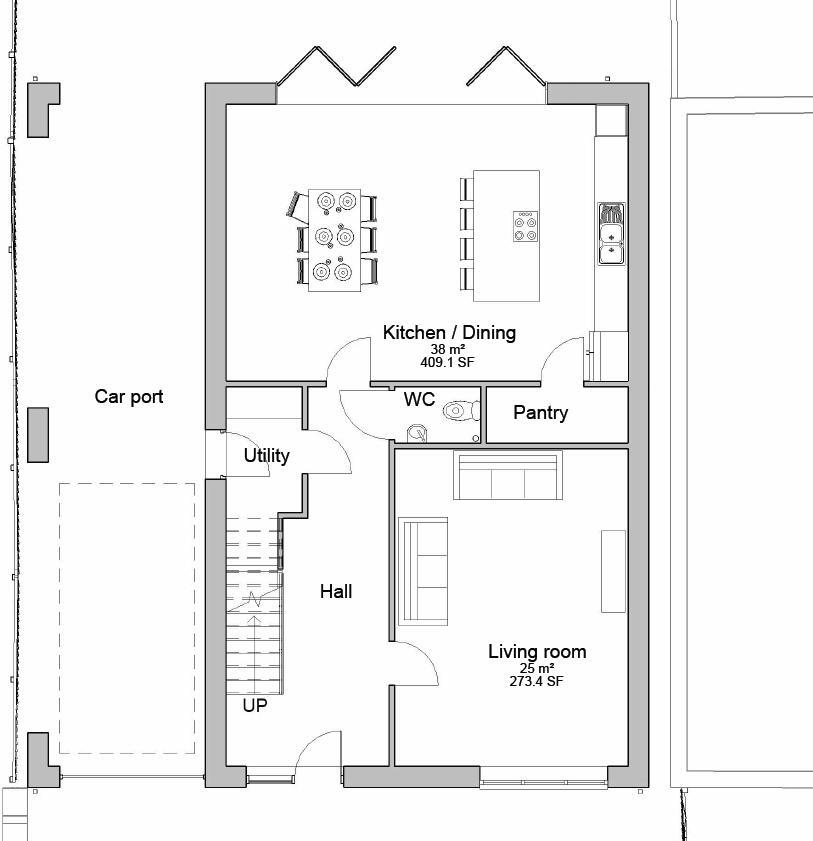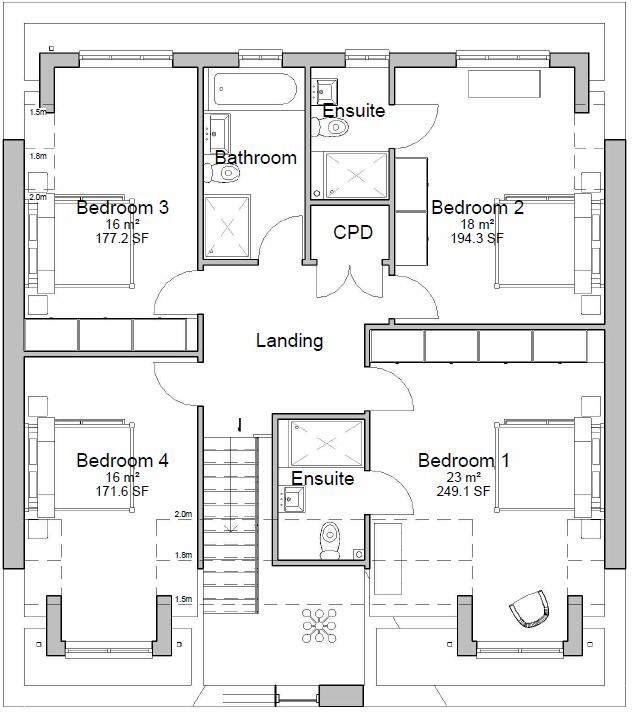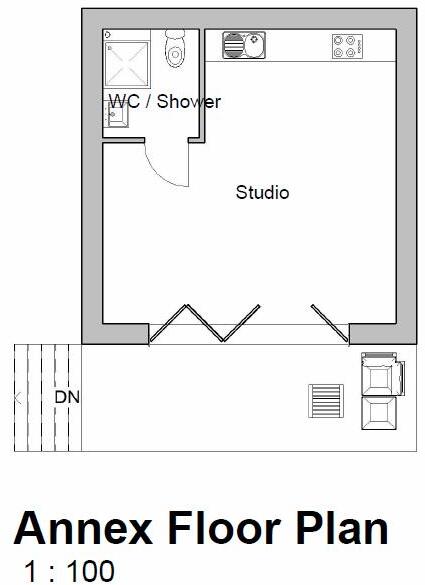Summary - THE SHEALINGS BRYNTEG LANE BRYNTEG PONTYCLUN CF72 8LS
4 bed 3 bath Land
Ready‑to‑build large plot with full permission for a contemporary 4‑bed family home and studio annex..
Full planning permission for a 4‑bed detached house (Ref: 24/0801/FUL)
Approximately 2,900 sqft across two storeys plus separate studio annexe
Large plot with off‑street driveway parking and garden space
Mains water, electricity, gas and public sewer connections recorded
No flood risk; very low local crime; excellent mobile signal, fast broadband
Located semi‑rural yet near Llantrisant, Beddau and M4 Junction 34
Area flagged as very deprived — may affect market/resale perception
Exact plot dimensions not provided; allow for build and survey costs
This large freehold building plot comes with full planning permission (Ref: 24/0801/FUL, Rhondda Cynon Taf) for a contemporary four-bedroom detached house with two en‑suites and a separate studio annex. The approved scheme offers approximately 2,900 sqft arranged over two storeys, including a generous open-plan kitchen/living/dining area, pantry, utility, car port/driveway parking and an external garden area. Mains services (water, electricity, gas) and public sewer connection are recorded for the site.
The setting is semi‑rural — described as just off a country lane — giving a quieter, countryside feel while remaining within easy driving distance of Llantrisant, Beddau and around 4 miles from M4 Junction 34. Practical local strengths include excellent mobile signal, fast broadband availability and very low crime levels, making the plot suited to families seeking a modern, spacious home in a suburban‑edge location.
Important considerations: the surrounding area scores as very deprived on some measures, which may affect local perception and resale for some buyers. Exact plot dimensions are not provided and purchasers should allow for build costs, statutory fees and any site surveys or groundwork before development. There is no flood risk recorded.
Overall this is a ready‑to‑build opportunity for buyers wanting immediate planning certainty and a large footprint for a family house plus studio annexe. The consented design delivers substantial internal space with modern open‑plan living; however, prospective purchasers should factor in construction budgets, site investigations and confirmation of final boundaries prior to committing.
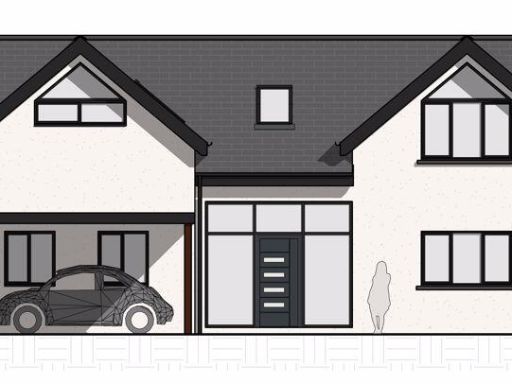 Plot for sale in Plot Adjacent to the Red Lion, Pendoylan, The Vale of Glamorgan CF71 7UJ, CF71 — £285,000 • 4 bed • 2 bath • 2000 ft²
Plot for sale in Plot Adjacent to the Red Lion, Pendoylan, The Vale of Glamorgan CF71 7UJ, CF71 — £285,000 • 4 bed • 2 bath • 2000 ft²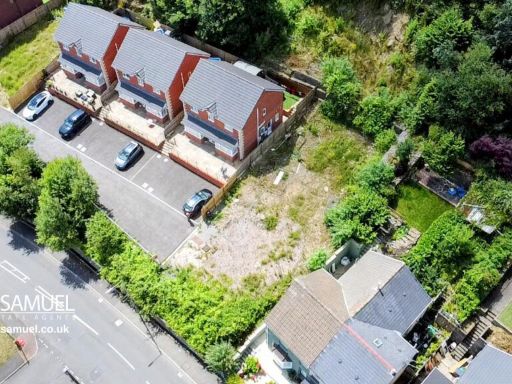 Land for sale in Building Plot Valley View, Abercynon, Mountain Ash, CF45 — £65,000 • 1 bed • 1 bath
Land for sale in Building Plot Valley View, Abercynon, Mountain Ash, CF45 — £65,000 • 1 bed • 1 bath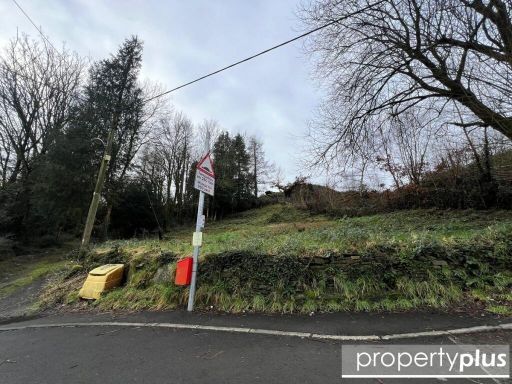 Land for sale in Land at High Street, Ynysybwl, Rhondda Cynon Taff, CF37 — £85,000 • 1 bed • 1 bath
Land for sale in Land at High Street, Ynysybwl, Rhondda Cynon Taff, CF37 — £85,000 • 1 bed • 1 bath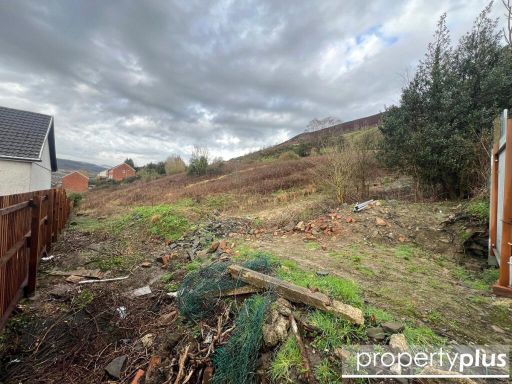 Property for sale in Land Adjacent to Garth Wen, Trealaw, Tonypandy, Rhondda Cynon Taff, CF40 — £120,000 • 1 bed • 1 bath
Property for sale in Land Adjacent to Garth Wen, Trealaw, Tonypandy, Rhondda Cynon Taff, CF40 — £120,000 • 1 bed • 1 bath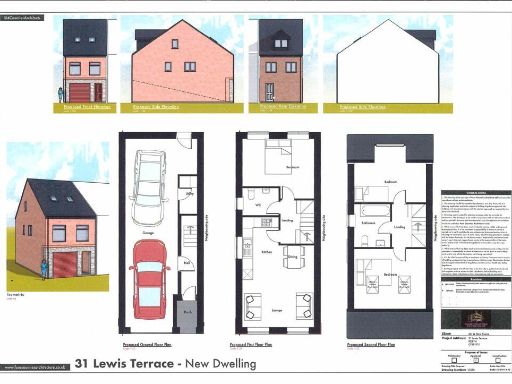 Plot for sale in Lewis Terrace, Porth, CF39 — £18,000 • 1 bed • 1 bath
Plot for sale in Lewis Terrace, Porth, CF39 — £18,000 • 1 bed • 1 bath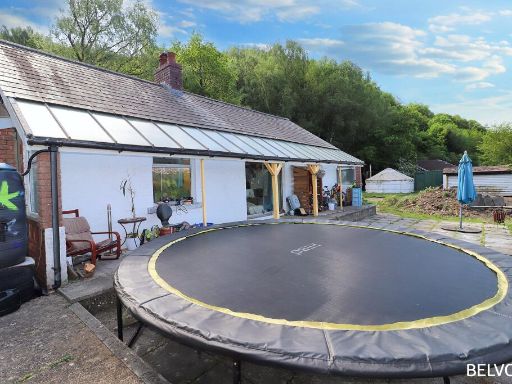 1 bedroom detached house for sale in Heatherview Road, Pontypridd, CF37 — £350,000 • 1 bed • 1 bath • 4435 ft²
1 bedroom detached house for sale in Heatherview Road, Pontypridd, CF37 — £350,000 • 1 bed • 1 bath • 4435 ft²