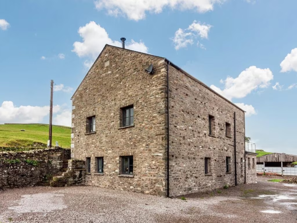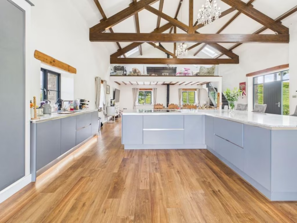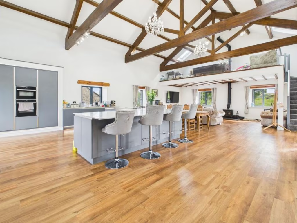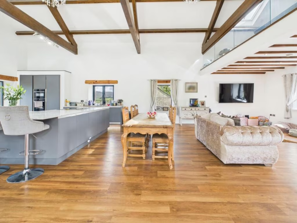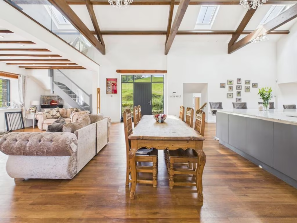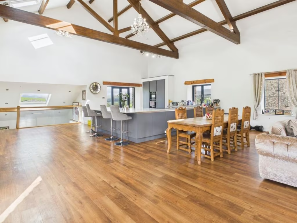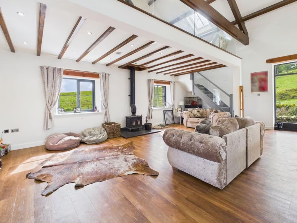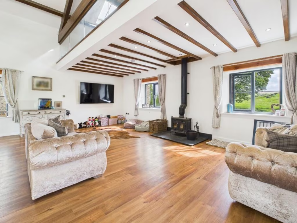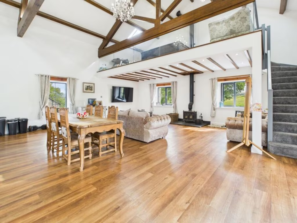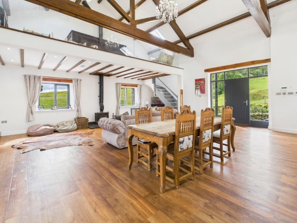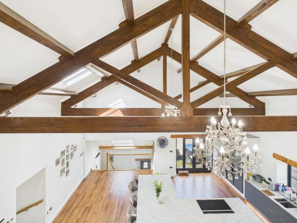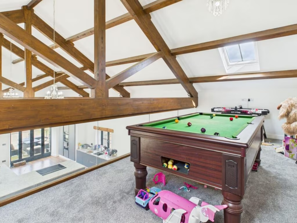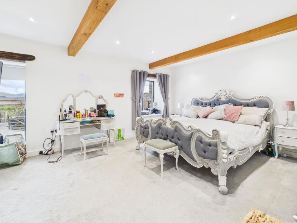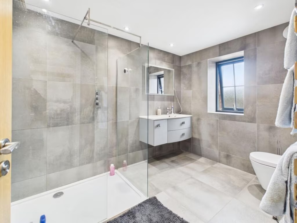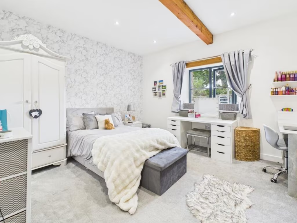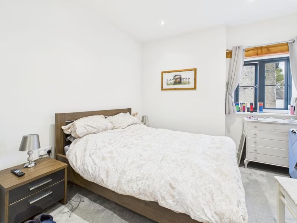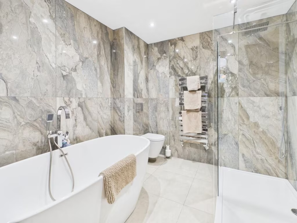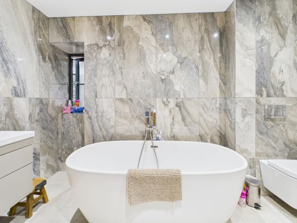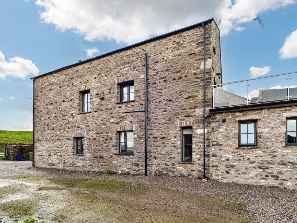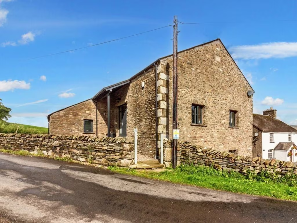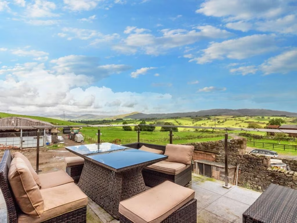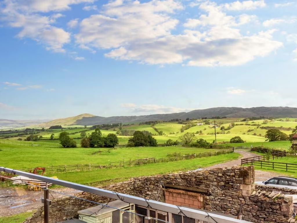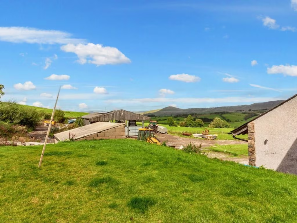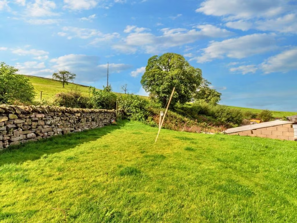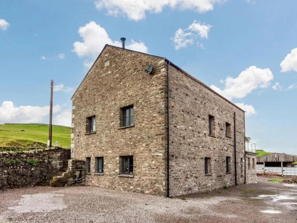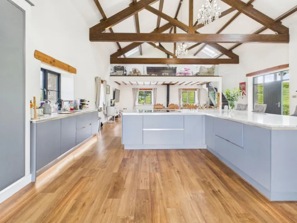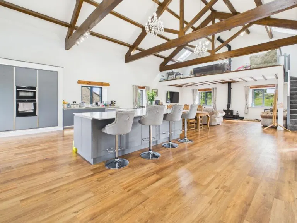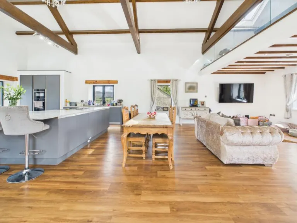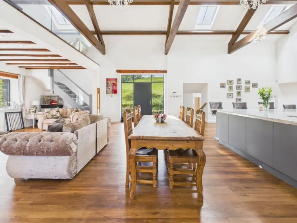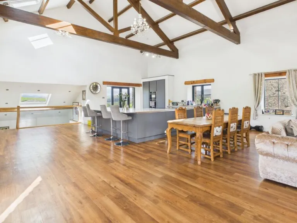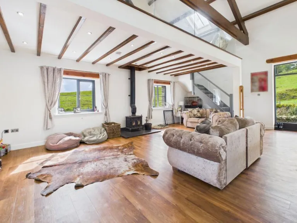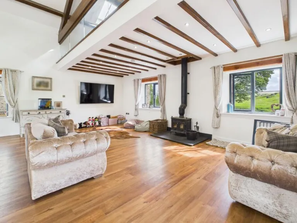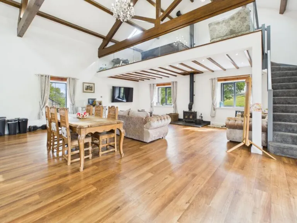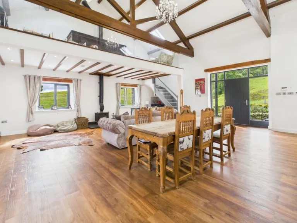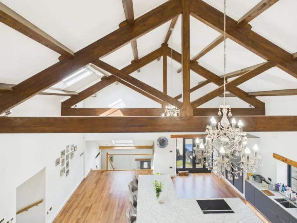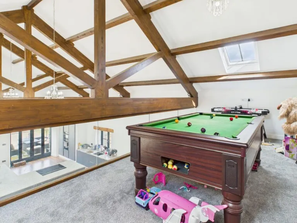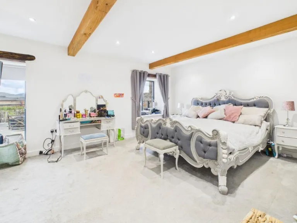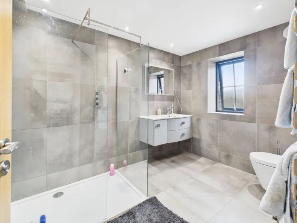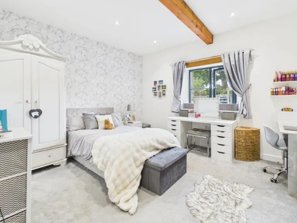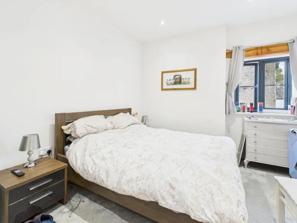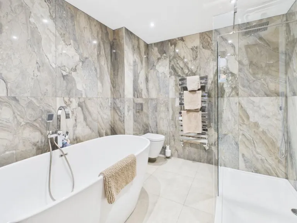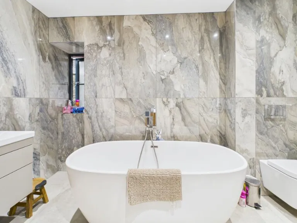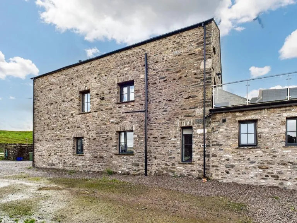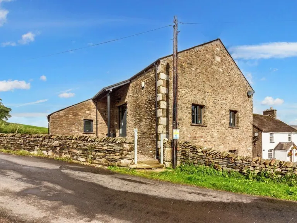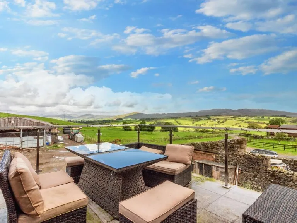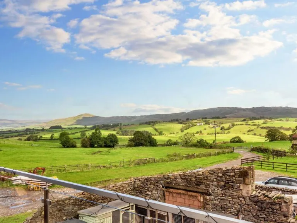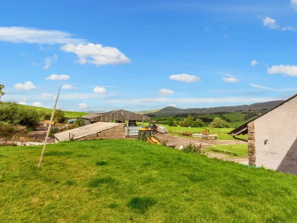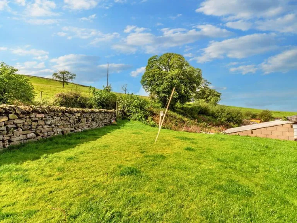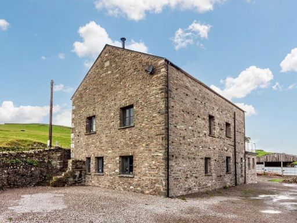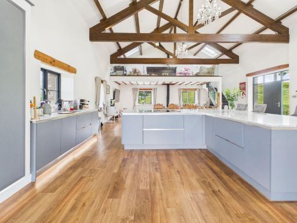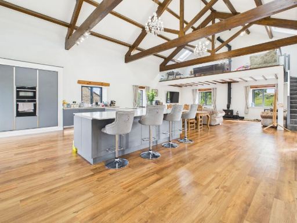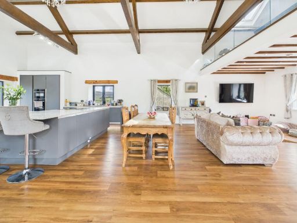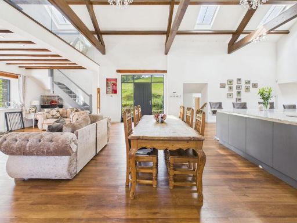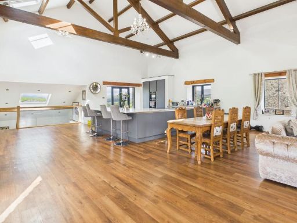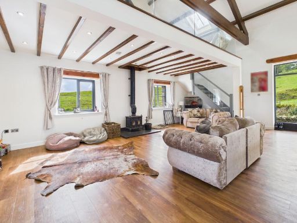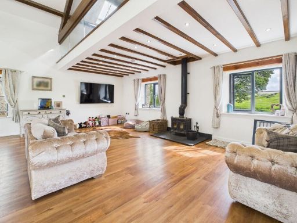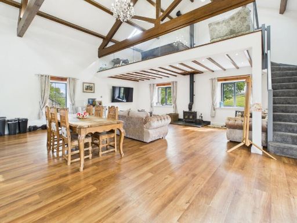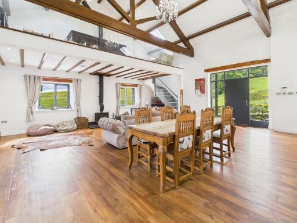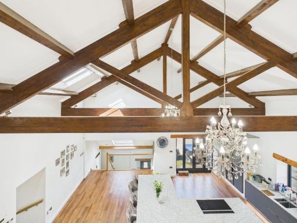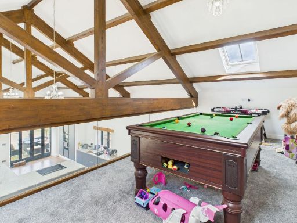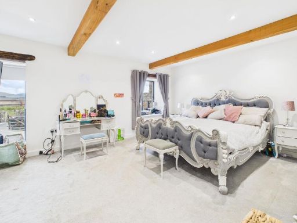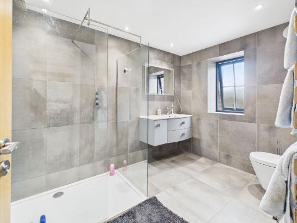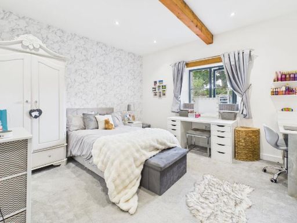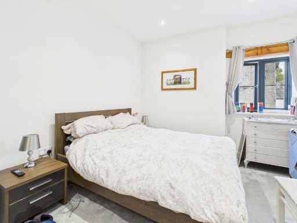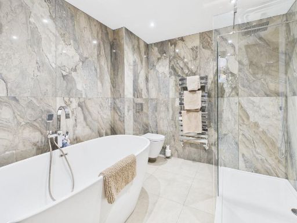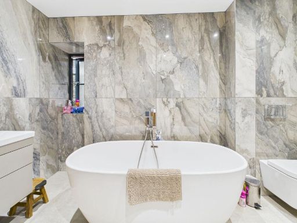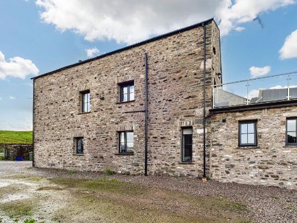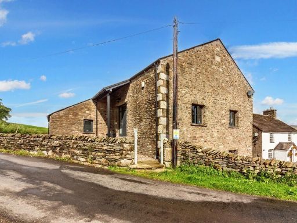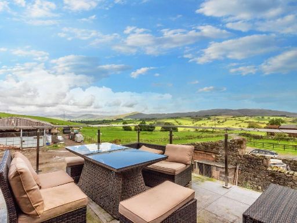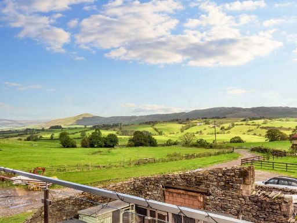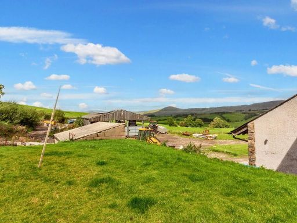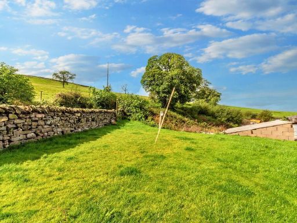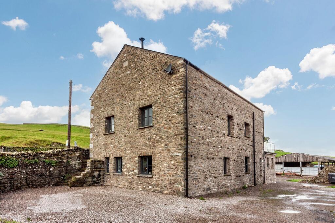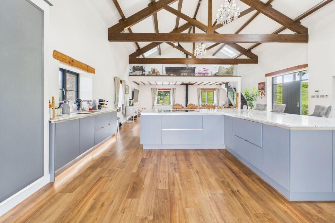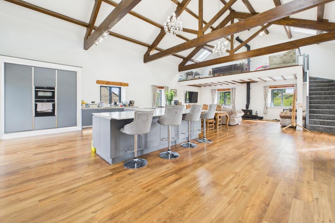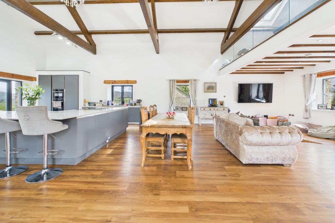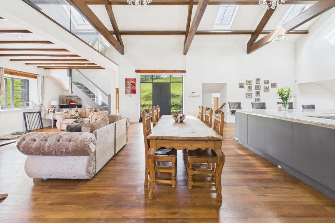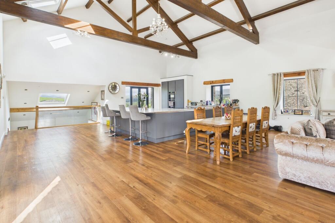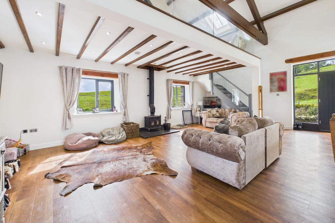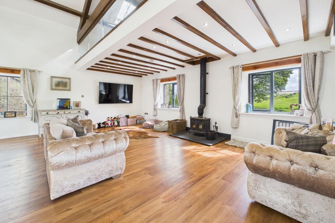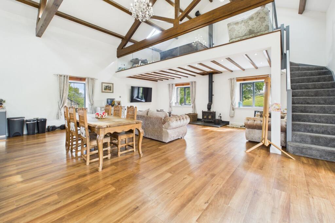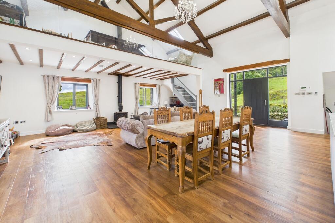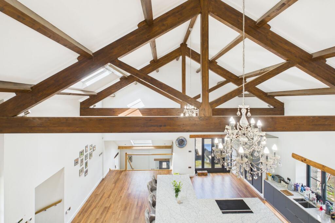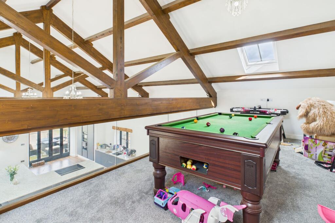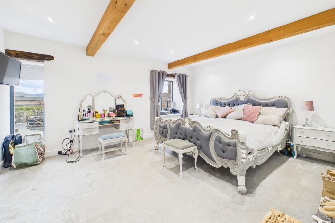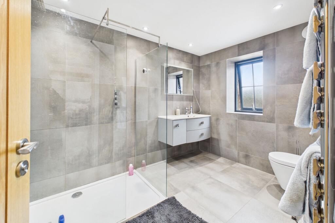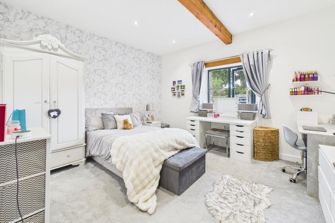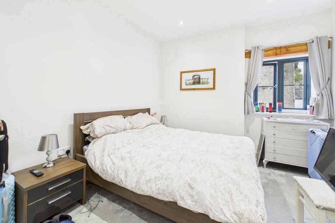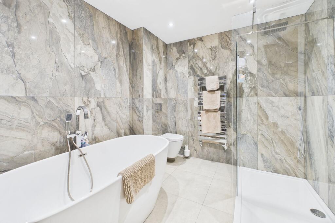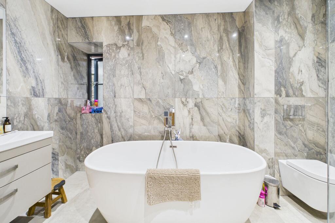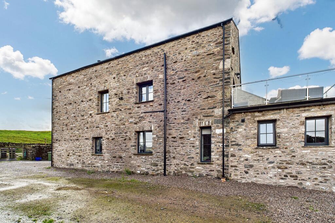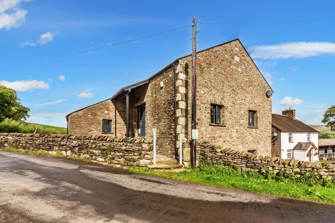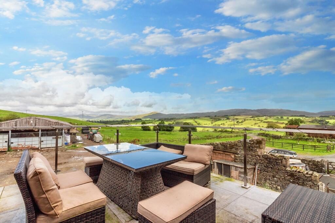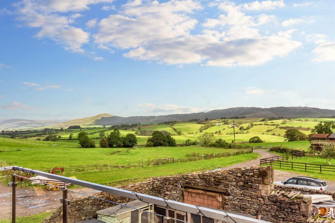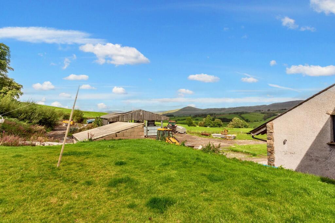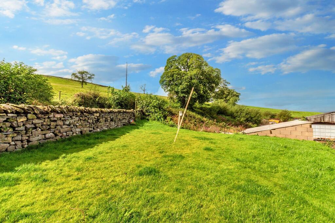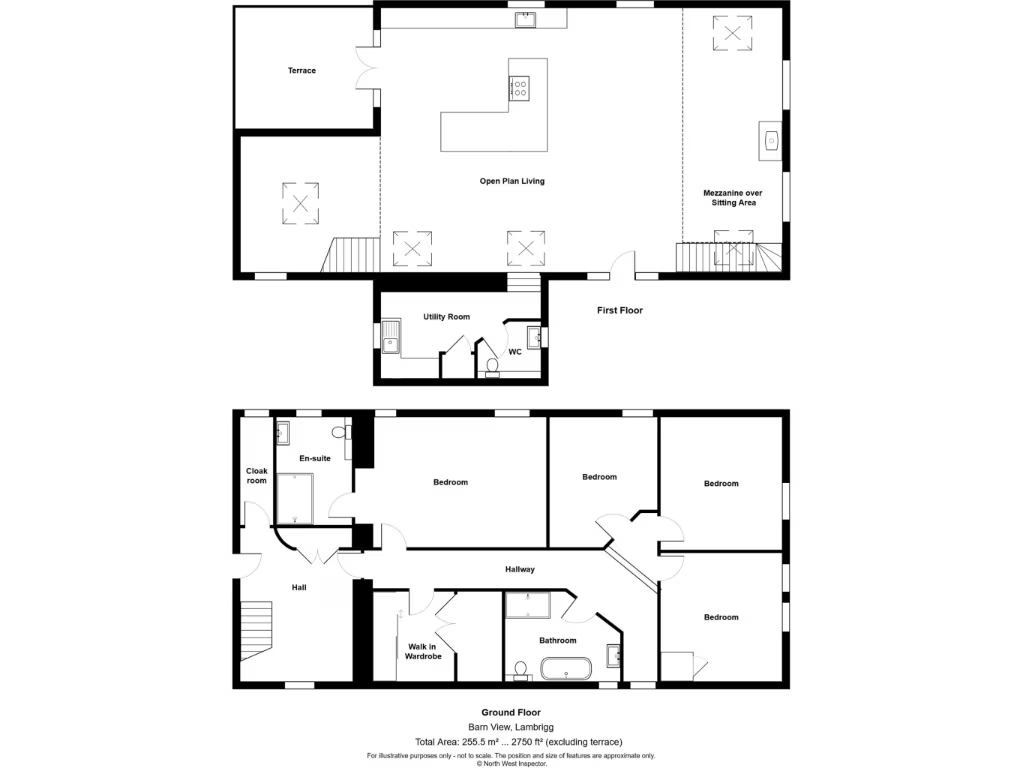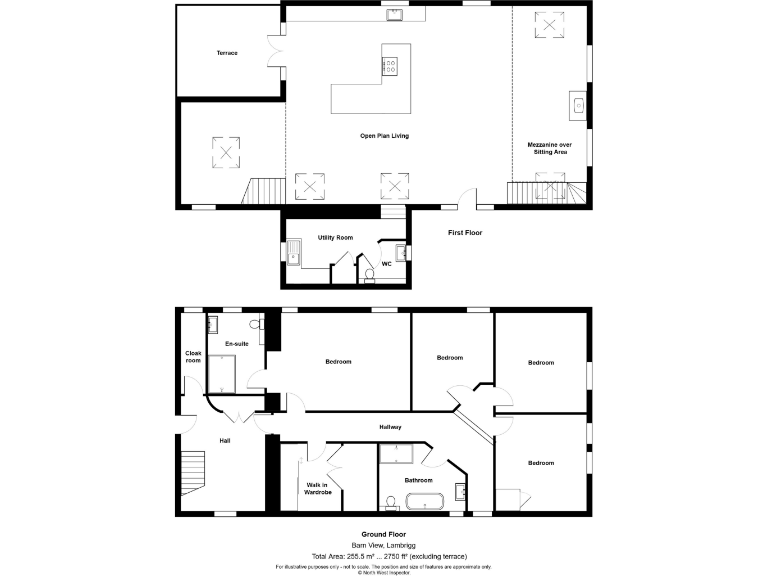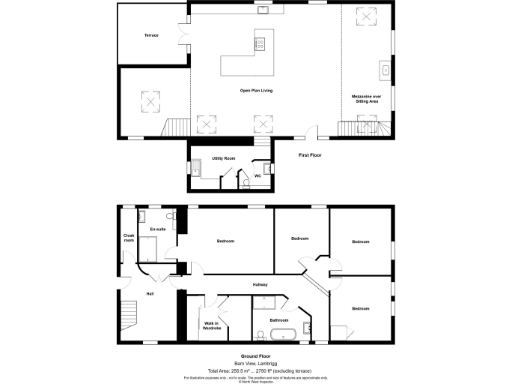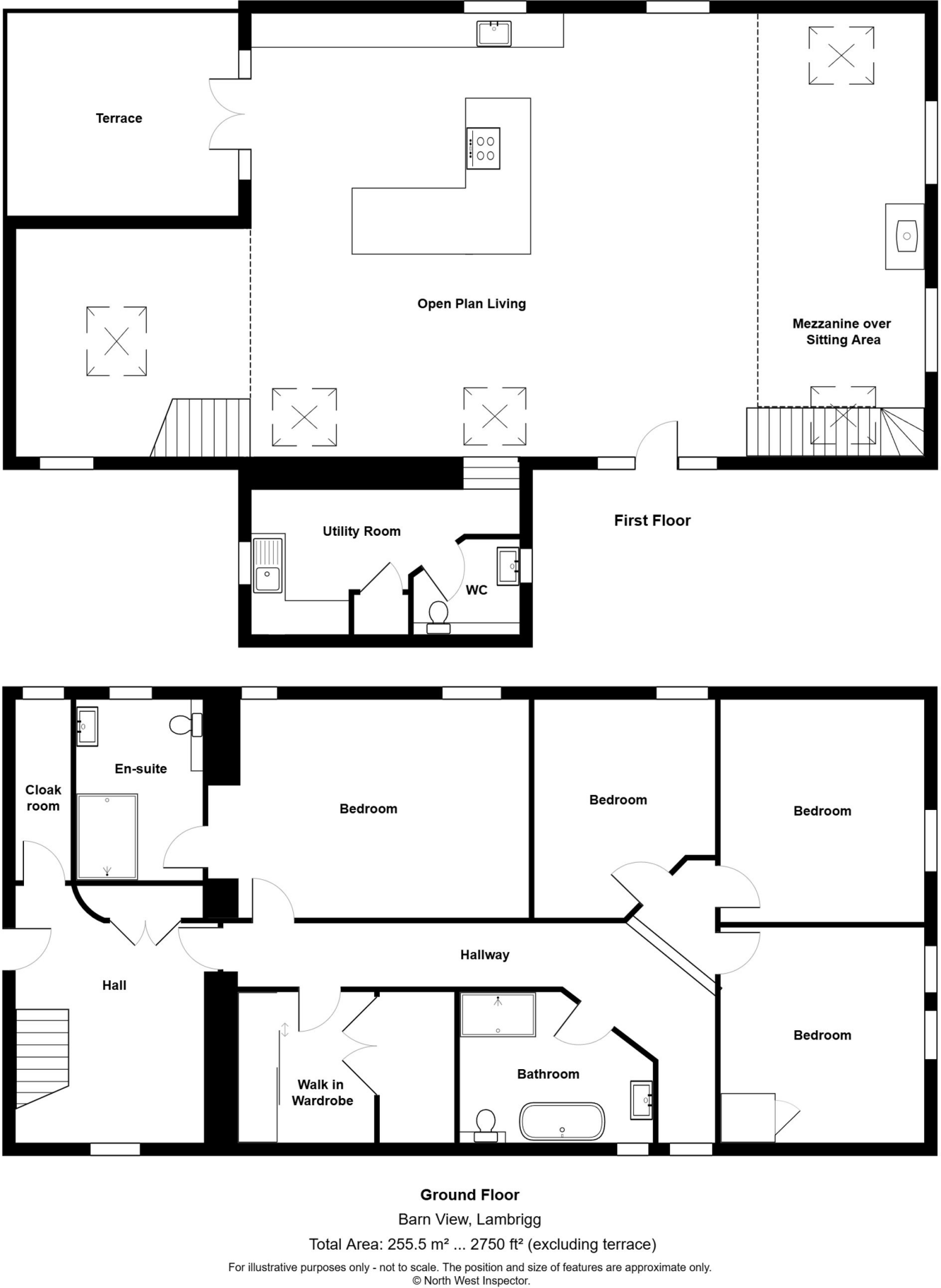Summary - BARN VIEW, LAMBRIGG LA8 0DJ
4 bed 2 bath Detached
Spacious four-bed barn conversion with panoramic countryside views and large plot.
Stunning vaulted open-plan living with exposed beams and mezzanine
Set in the quiet hamlet of Lambrigg, this converted stone barn offers family-scale living with striking rural character. The heart of the home is a dramatic open-plan reception with vaulted ceilings, exposed beams, skylights and a mezzanine that overlooks the living space — perfect for family gatherings and flexible home working. The bespoke kitchen island with breakfast bar and integrated appliances sits beside a terrace and patio, maximising the panoramic countryside views.
Accommodation includes four double bedrooms, a principal en suite shower room and a generous four-piece family bathroom. Practical features include LPG-powered underfloor heating, a wood-burning stove, double glazing and plentiful built-in storage and wardrobe space. The property footprint and room sizes support comfortable living for a growing family or for regular entertaining.
Externally the house occupies a large plot with a lawned garden, patio seating and extensive views over open farmland. There is ample off-street parking, though the driveway is noted as not yet completed and the immediate outdoor area reads partly as a working yard rather than a fully landscaped garden. Access to Kendal, the Lake District and the M6 is straightforward, making this a rural home with good road links.
Buyers should note the property uses non-mains water and non-mains drainage, and the driveway requires completion. EPC rating C. Overall this is a substantial, characterful barn conversion that blends rustic detail with modern family living in a peaceful countryside setting.
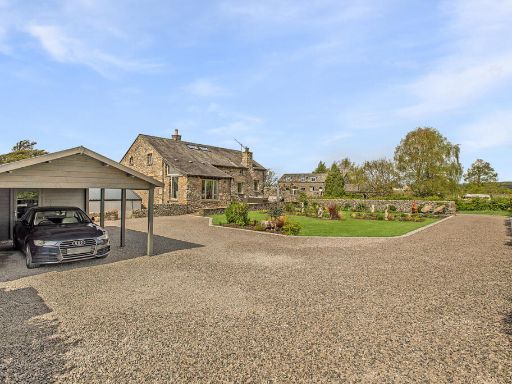 6 bedroom barn conversion for sale in Knott View Barn, Farleton, LA6 — £850,000 • 6 bed • 3 bath • 2840 ft²
6 bedroom barn conversion for sale in Knott View Barn, Farleton, LA6 — £850,000 • 6 bed • 3 bath • 2840 ft²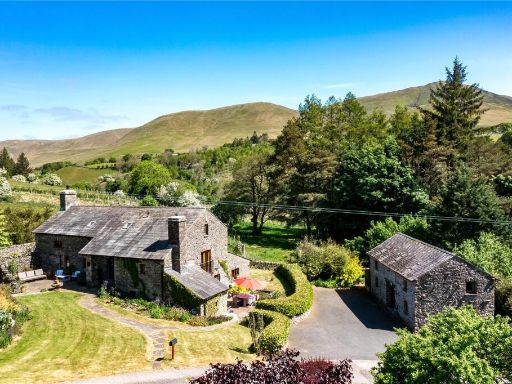 6 bedroom detached house for sale in Lowgill, Kendal, Cumbria, LA8 — £800,000 • 6 bed • 5 bath • 3338 ft²
6 bedroom detached house for sale in Lowgill, Kendal, Cumbria, LA8 — £800,000 • 6 bed • 5 bath • 3338 ft²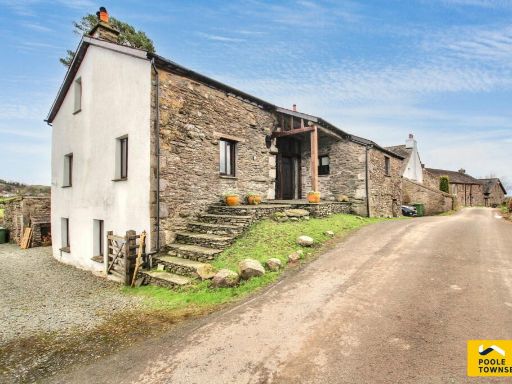 5 bedroom barn conversion for sale in Garnett Bridge Road, Burneside, Kendal, LA8 9AU, LA8 — £825,000 • 5 bed • 2 bath • 3315 ft²
5 bedroom barn conversion for sale in Garnett Bridge Road, Burneside, Kendal, LA8 9AU, LA8 — £825,000 • 5 bed • 2 bath • 3315 ft²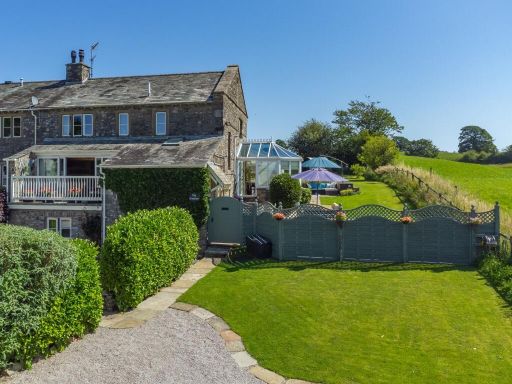 3 bedroom barn conversion for sale in The Drumlins, LA8 — £795,000 • 3 bed • 3 bath • 1927 ft²
3 bedroom barn conversion for sale in The Drumlins, LA8 — £795,000 • 3 bed • 3 bath • 1927 ft²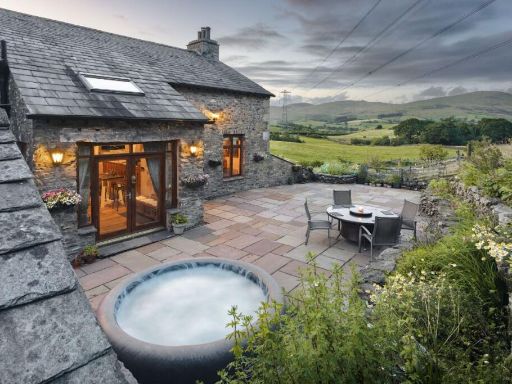 4 bedroom barn conversion for sale in Ower Yonder, Selside, Kendal, LA8 9EA, LA8 — £600,000 • 4 bed • 2 bath • 2166 ft²
4 bedroom barn conversion for sale in Ower Yonder, Selside, Kendal, LA8 9EA, LA8 — £600,000 • 4 bed • 2 bath • 2166 ft²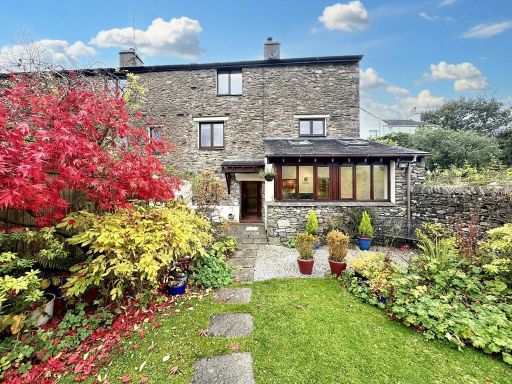 3 bedroom barn conversion for sale in Old Hutton, Kendal, LA8 — £400,000 • 3 bed • 2 bath • 1345 ft²
3 bedroom barn conversion for sale in Old Hutton, Kendal, LA8 — £400,000 • 3 bed • 2 bath • 1345 ft²