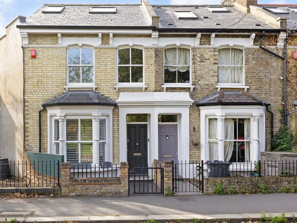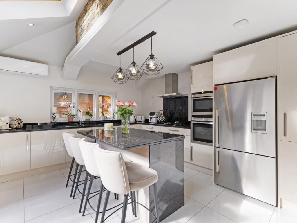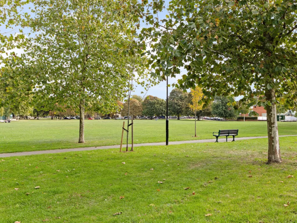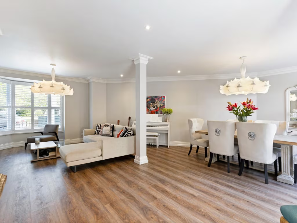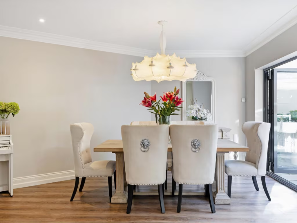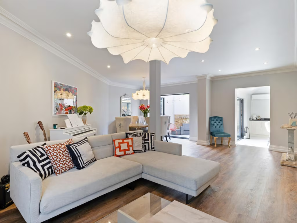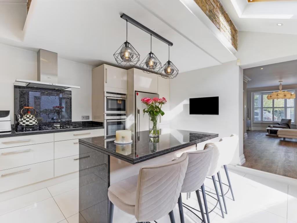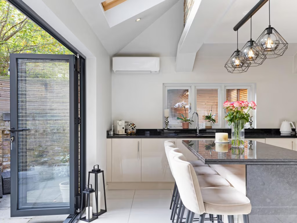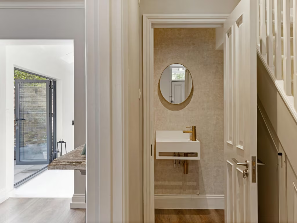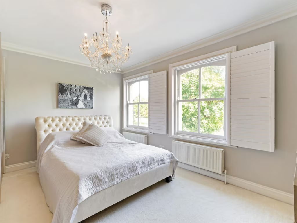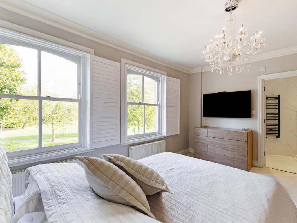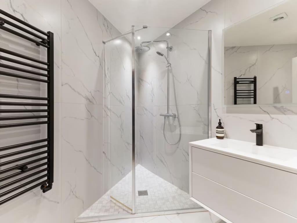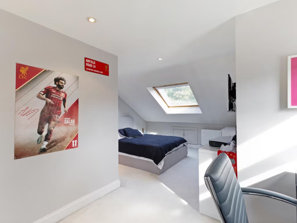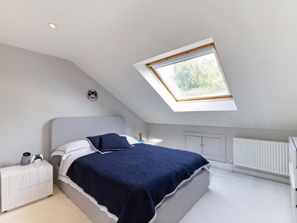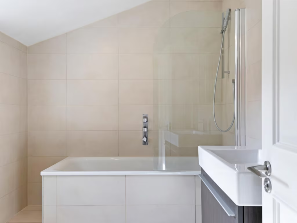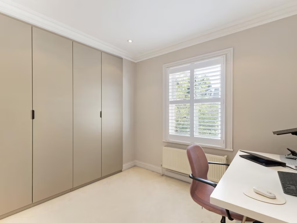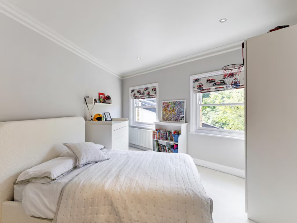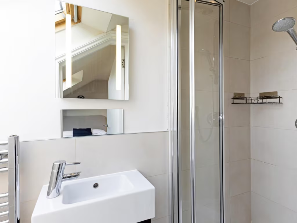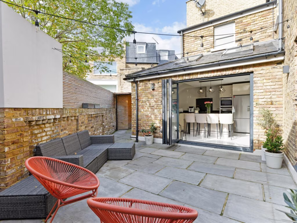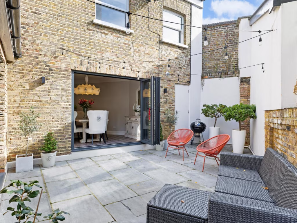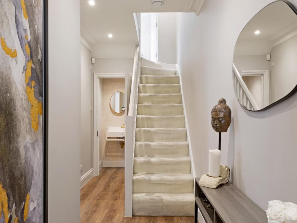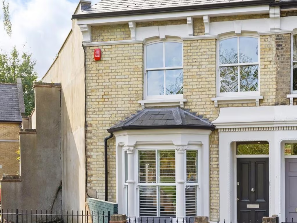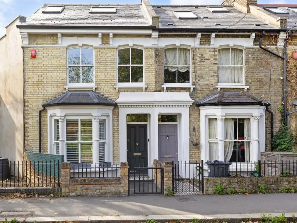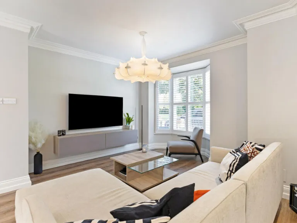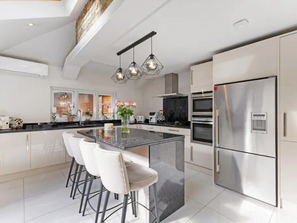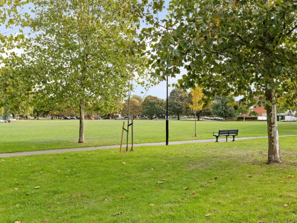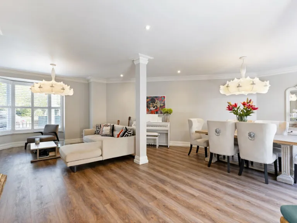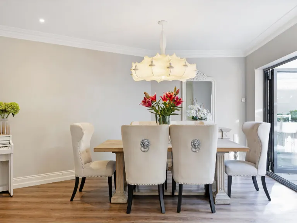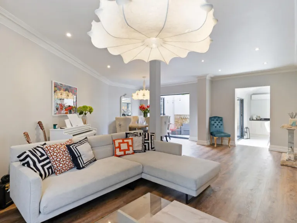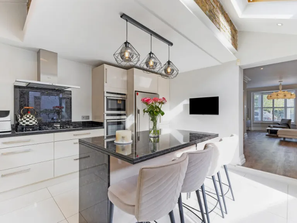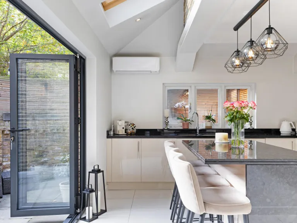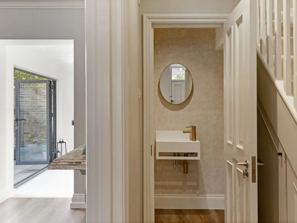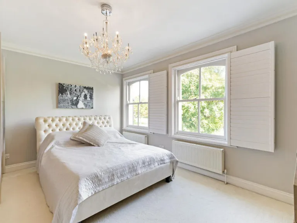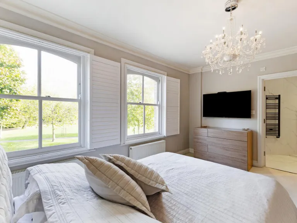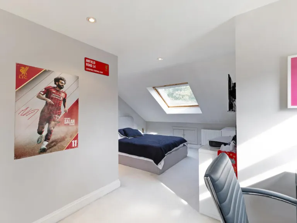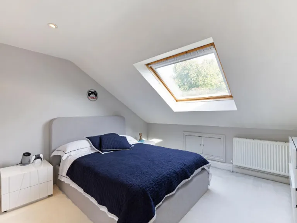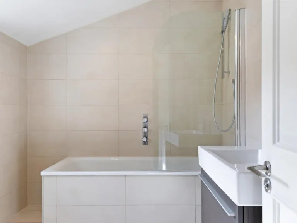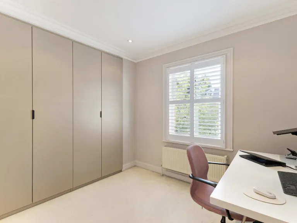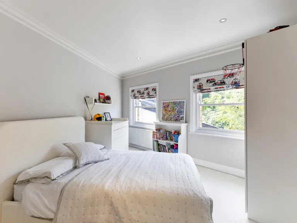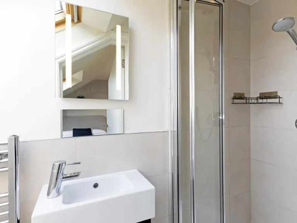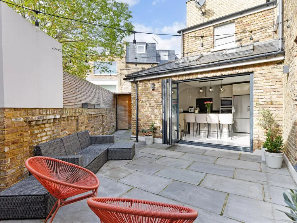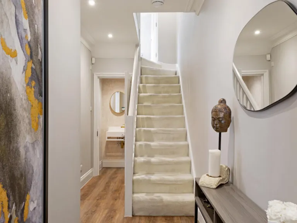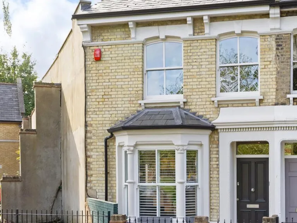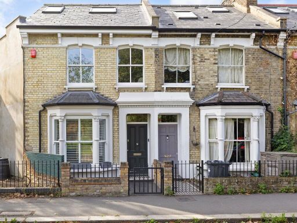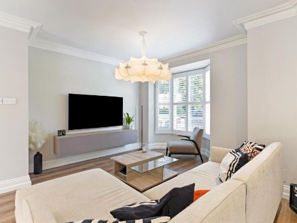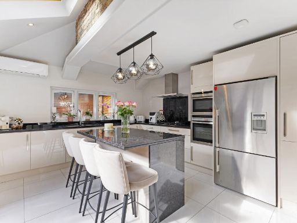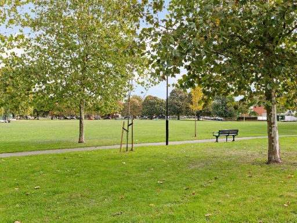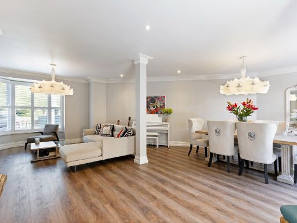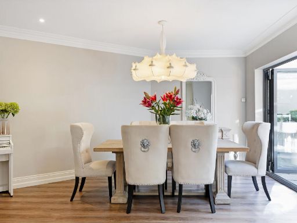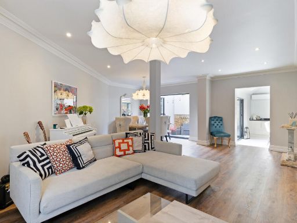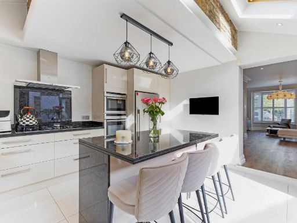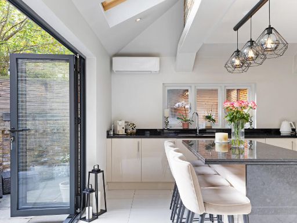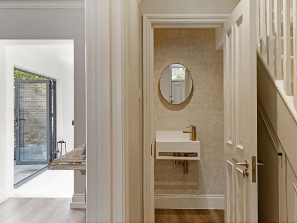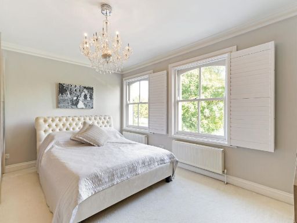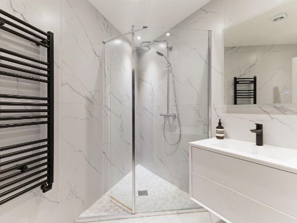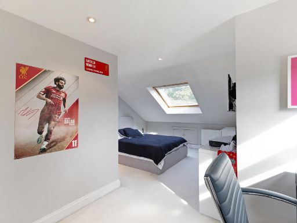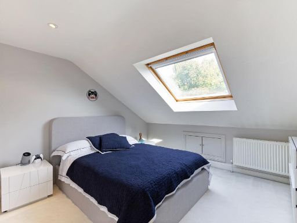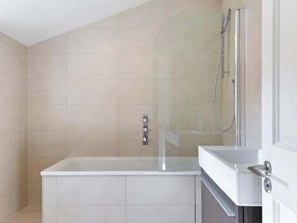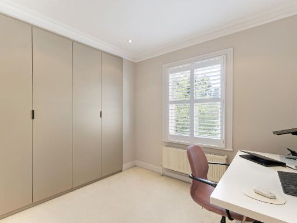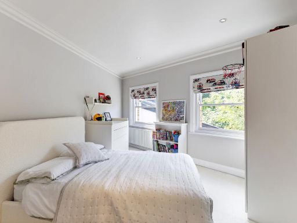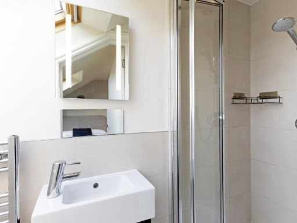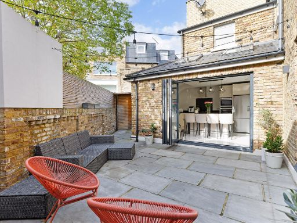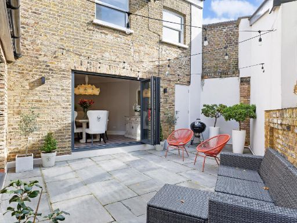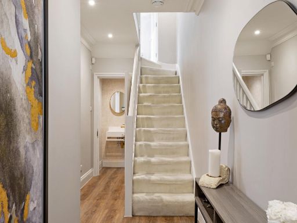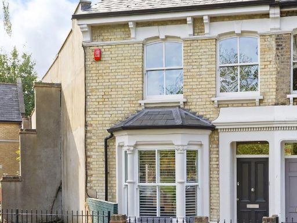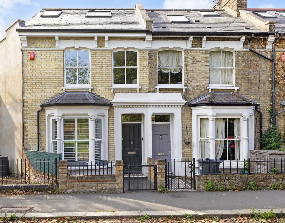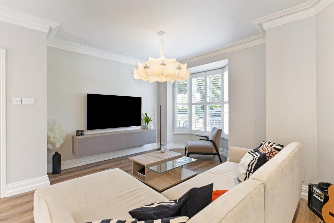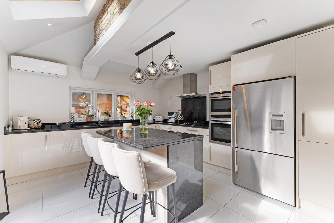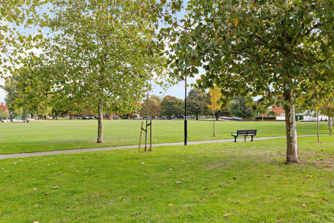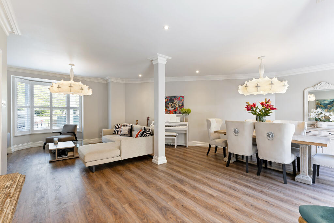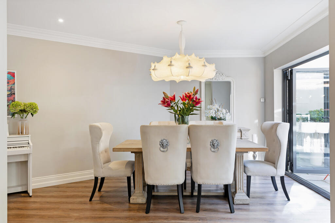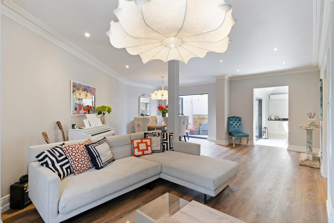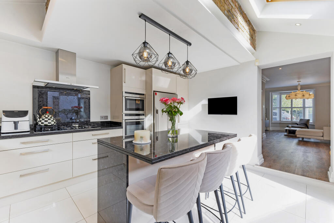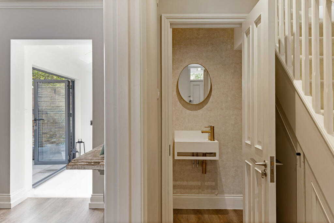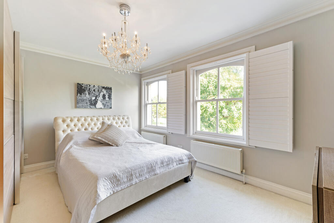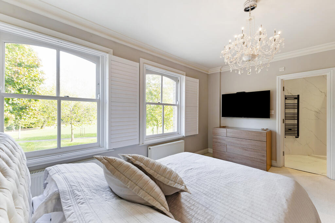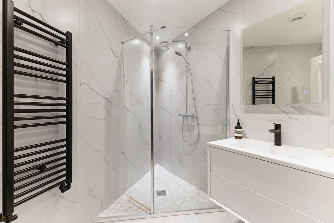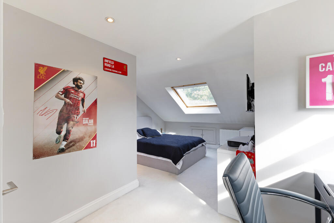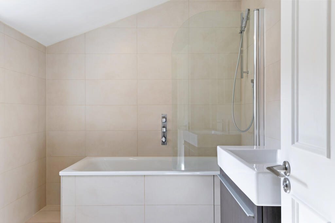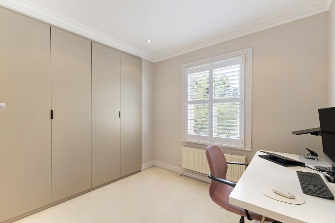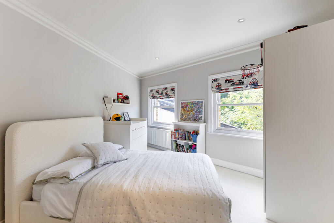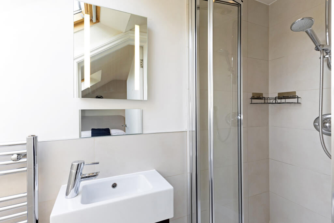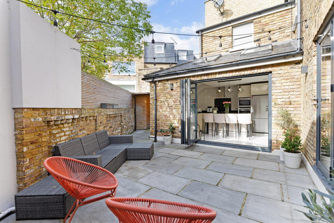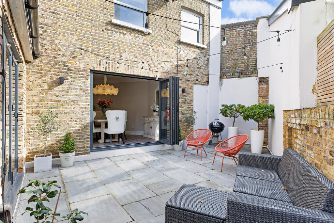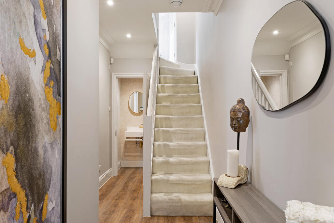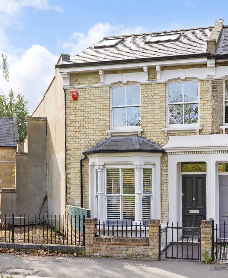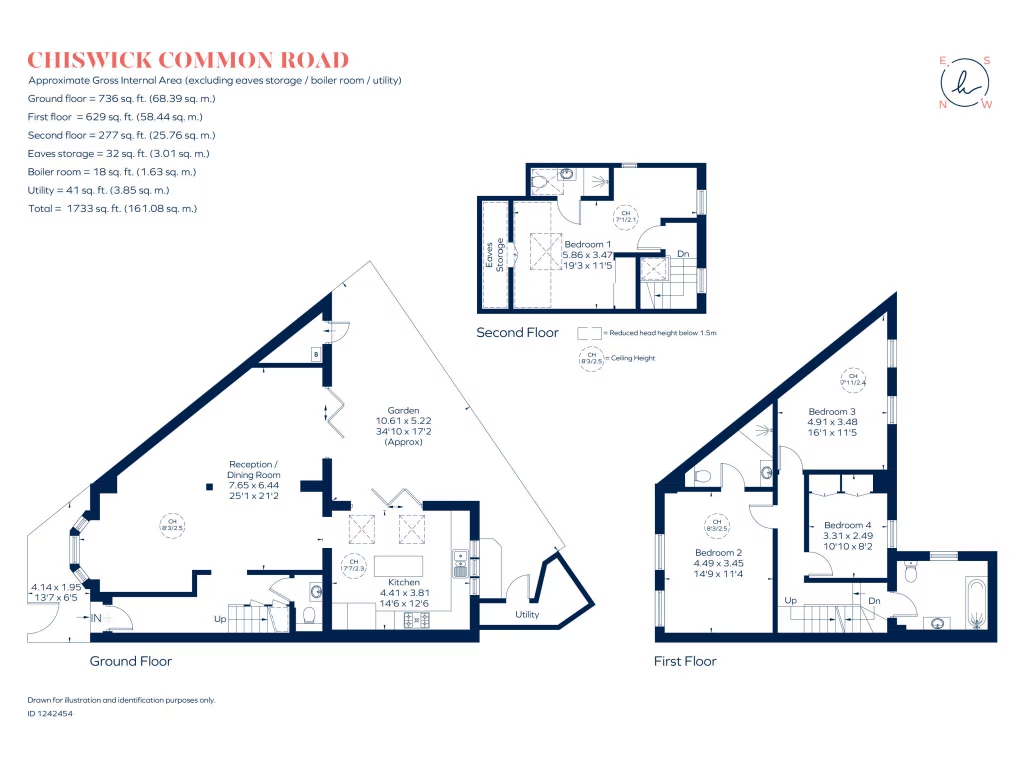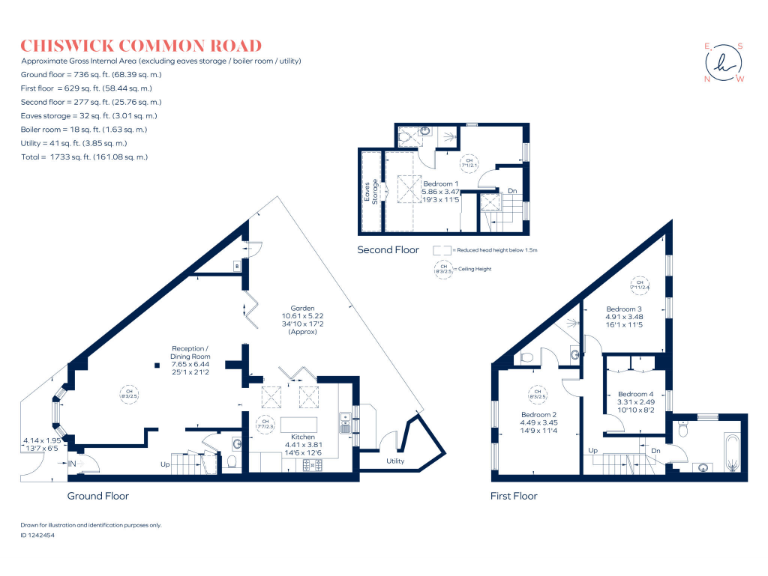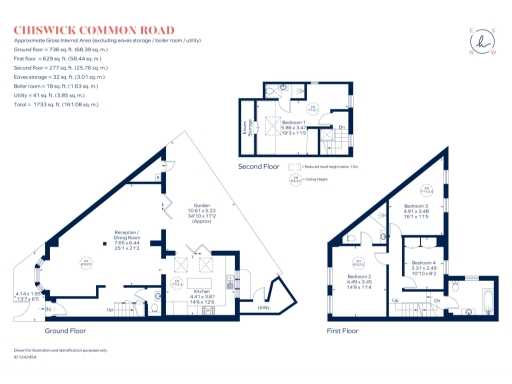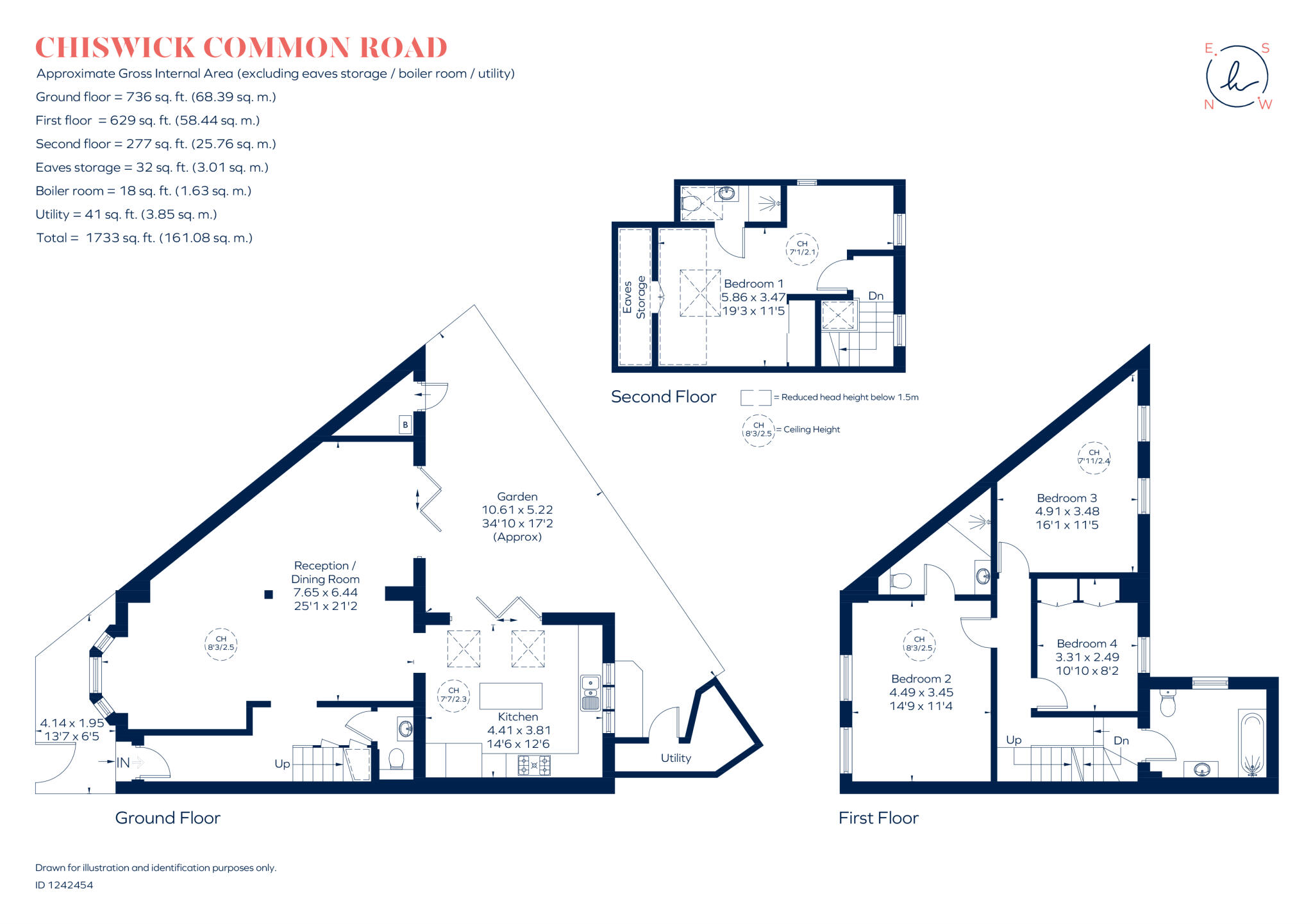Summary - 44 CHISWICK COMMON ROAD LONDON W4 1RZ
4 bed 3 bath End of Terrace
Bright renovated four-bedroom with private walled garden and leafy views.
Four double bedrooms and three bathrooms, principal and top-floor ensuites
This larger-than-average end-terrace on Chiswick Common Road has been comprehensively modernised to provide comfortable, contemporary family living across four floors. The layout centres on a bright open-plan reception and dining area with high ceilings, a Neff kitchen island and bi-fold doors that connect the living space to a private walled patio garden — ideal for everyday family life and informal entertaining.
The principal bedroom on the first floor has fitted wardrobes, an ensuite with underfloor heating and pleasant views over Chiswick Common. A generous top-floor double bedroom also benefits from its own ensuite and extensive eaves storage, giving flexible sleeping arrangements for children, guests or a home office. The property features air conditioning and underfloor heating at ground and principal ensuite levels for year-round comfort.
Practical considerations are made clear: the house sits on a small plot with a compact rear garden and external utility/plant rooms for storage. The building dates to the mid-20th century and retains period character externally, but the solid brick walls are assumed uninsulated and the double glazing was fitted before 2002 — both worth noting for future energy upgrades. Council tax is described as expensive in this band and local recorded crime levels are very high, which prospective buyers should factor into their decision.
Positioned directly opposite Chiswick Common and close to Turnham Green station, local shops, cafés and well-regarded schools, the house will suit a family wanting easy access to green space and central Chiswick amenities, while offering move-in ready accommodation with scope for further energy improvements.
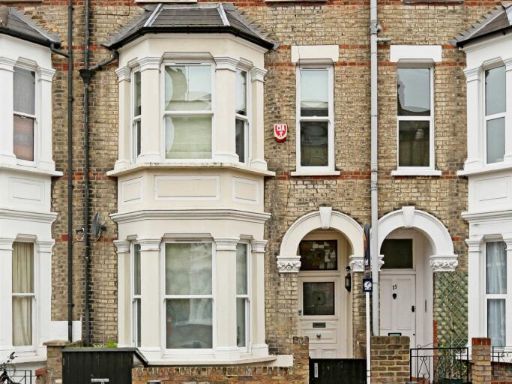 5 bedroom terraced house for sale in Annandale Road, London, W4 — £1,500,000 • 5 bed • 3 bath • 1706 ft²
5 bedroom terraced house for sale in Annandale Road, London, W4 — £1,500,000 • 5 bed • 3 bath • 1706 ft²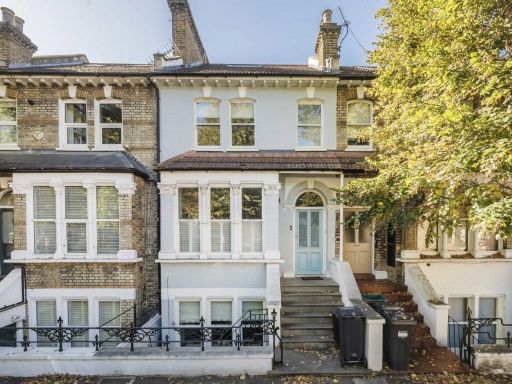 5 bedroom terraced house for sale in Linden Gardens, Chiswick, W4 — £1,795,000 • 5 bed • 3 bath • 2053 ft²
5 bedroom terraced house for sale in Linden Gardens, Chiswick, W4 — £1,795,000 • 5 bed • 3 bath • 2053 ft²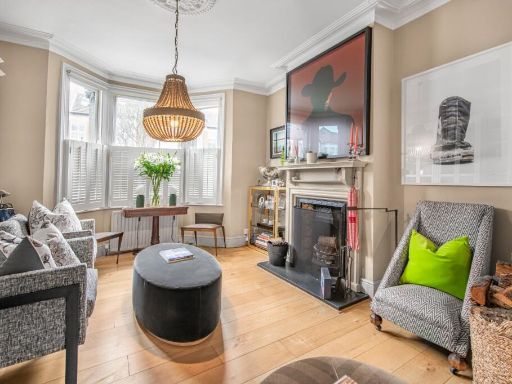 4 bedroom terraced house for sale in Cornwall Grove, Chiswick, London, W4 — £1,500,000 • 4 bed • 3 bath • 1675 ft²
4 bedroom terraced house for sale in Cornwall Grove, Chiswick, London, W4 — £1,500,000 • 4 bed • 3 bath • 1675 ft²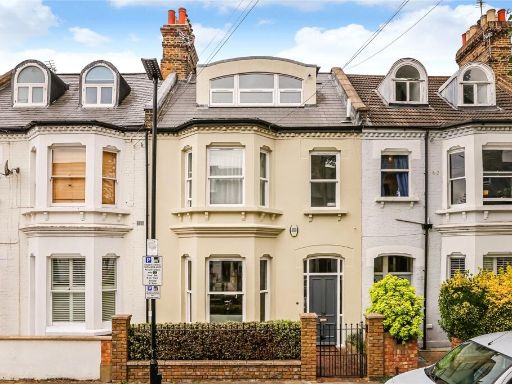 3 bedroom terraced house for sale in Upham Park Road, London, W4 — £1,395,000 • 3 bed • 2 bath • 1419 ft²
3 bedroom terraced house for sale in Upham Park Road, London, W4 — £1,395,000 • 3 bed • 2 bath • 1419 ft²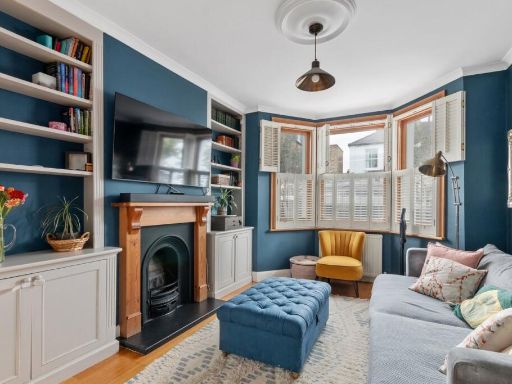 4 bedroom end of terrace house for sale in Seymour Road, Chiswick, London, W4 — £1,225,000 • 4 bed • 2 bath • 1254 ft²
4 bedroom end of terrace house for sale in Seymour Road, Chiswick, London, W4 — £1,225,000 • 4 bed • 2 bath • 1254 ft²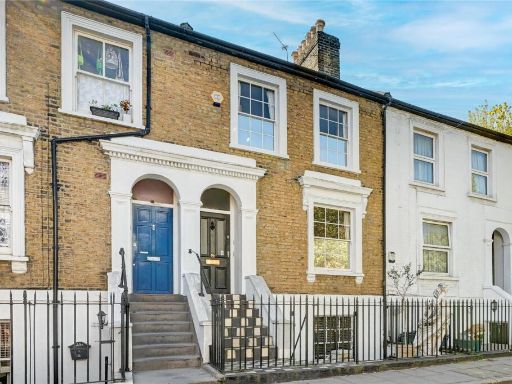 4 bedroom terraced house for sale in Devonshire Road, London, W4 — £1,595,000 • 4 bed • 2 bath • 1951 ft²
4 bedroom terraced house for sale in Devonshire Road, London, W4 — £1,595,000 • 4 bed • 2 bath • 1951 ft²