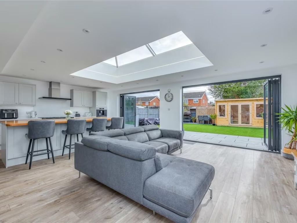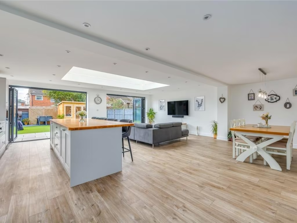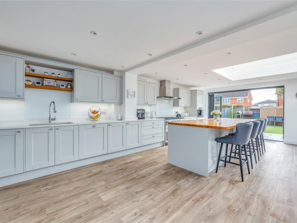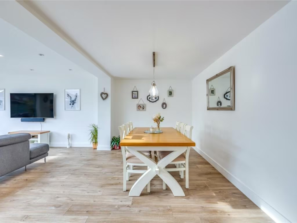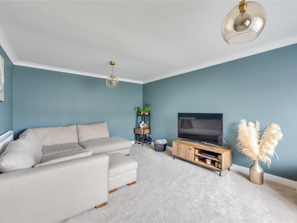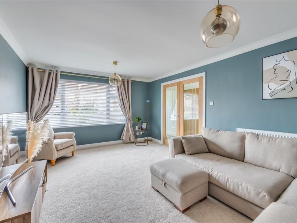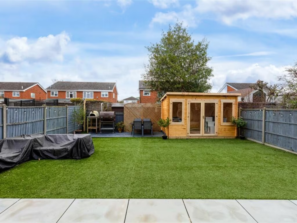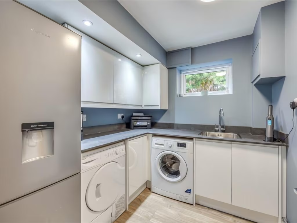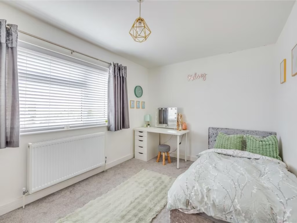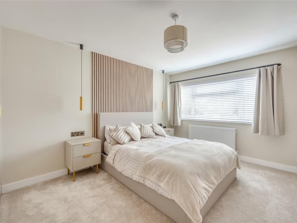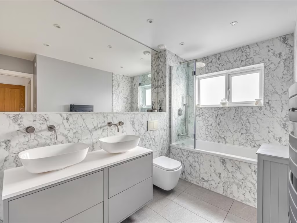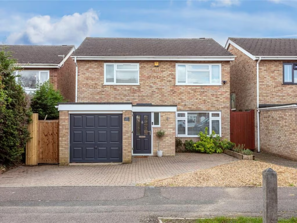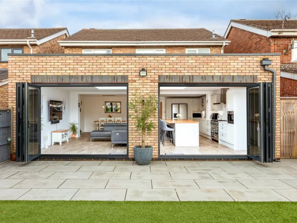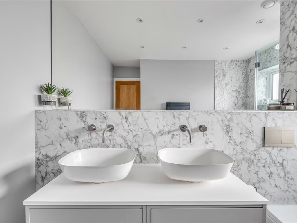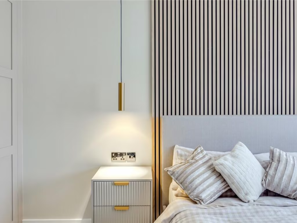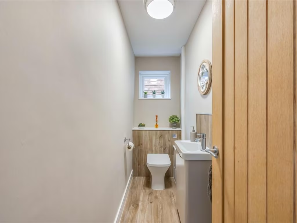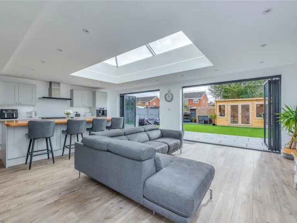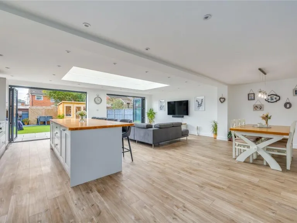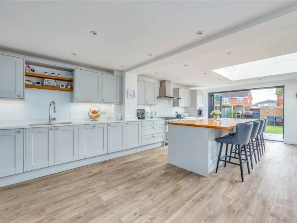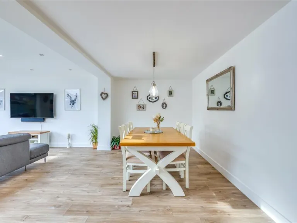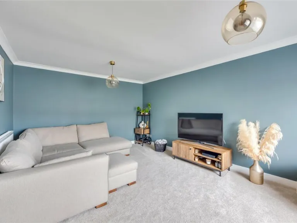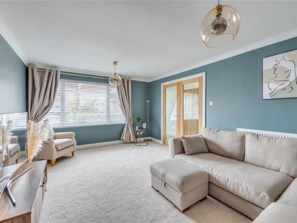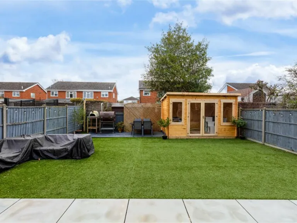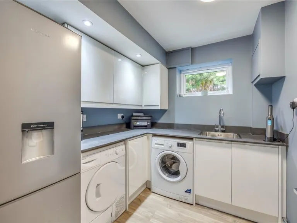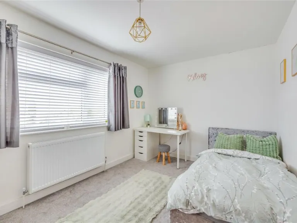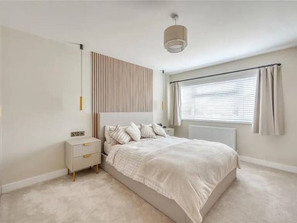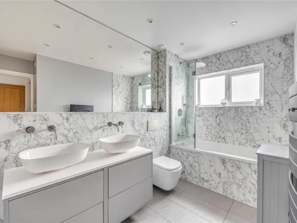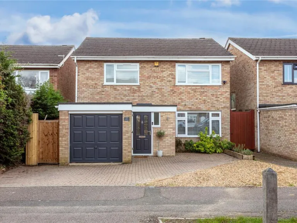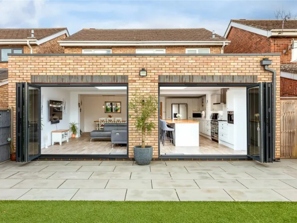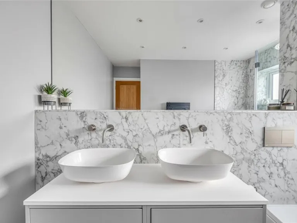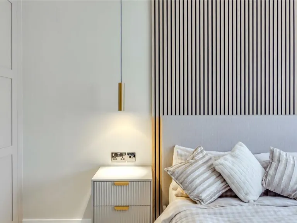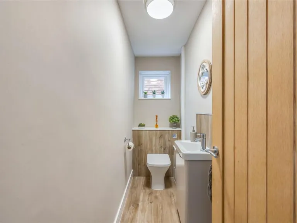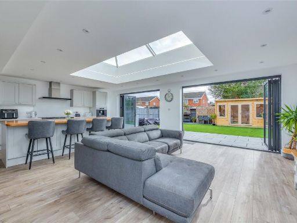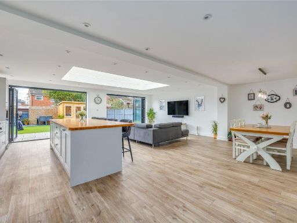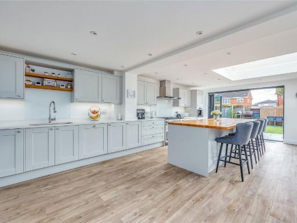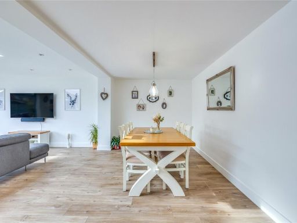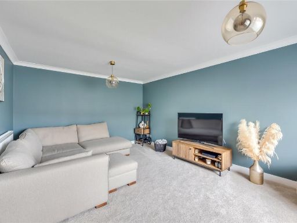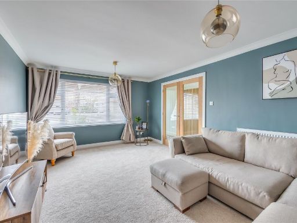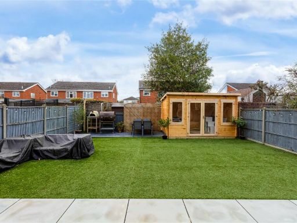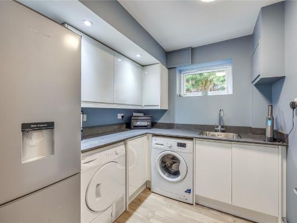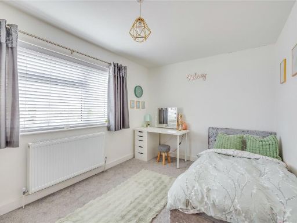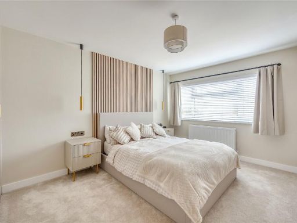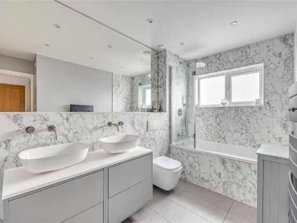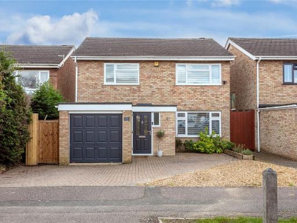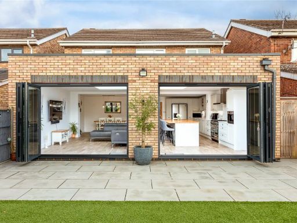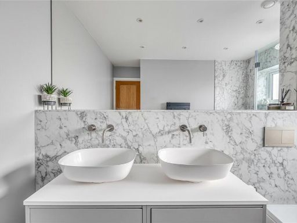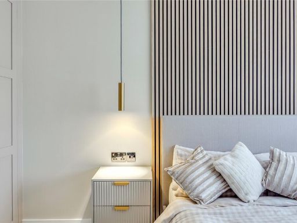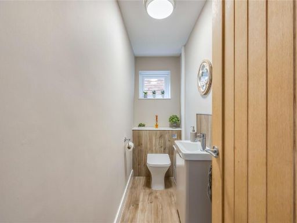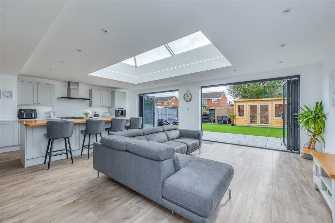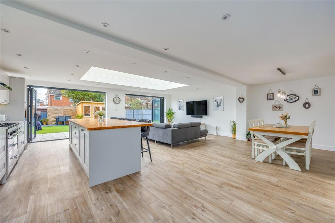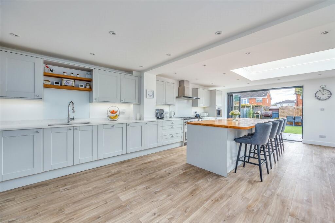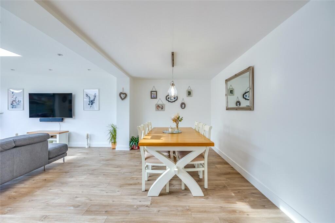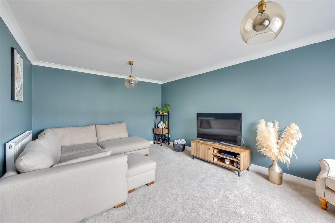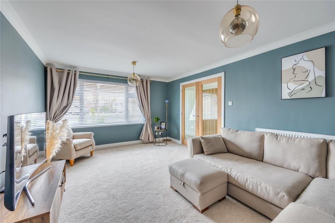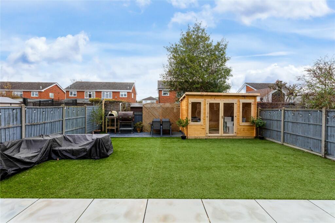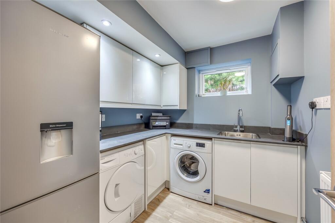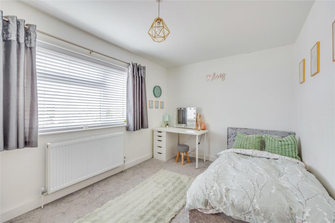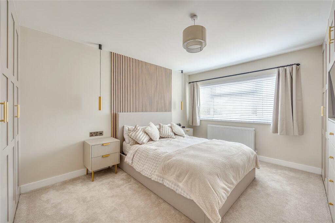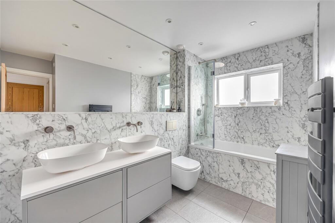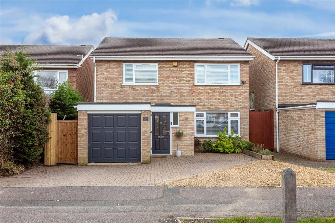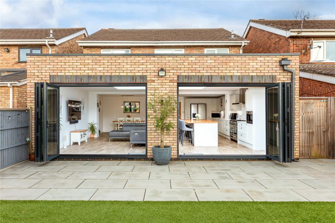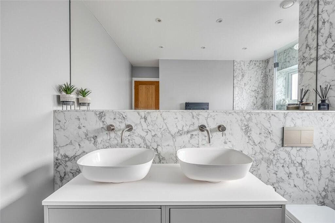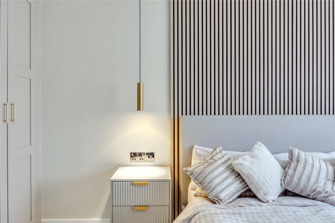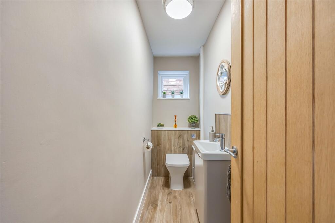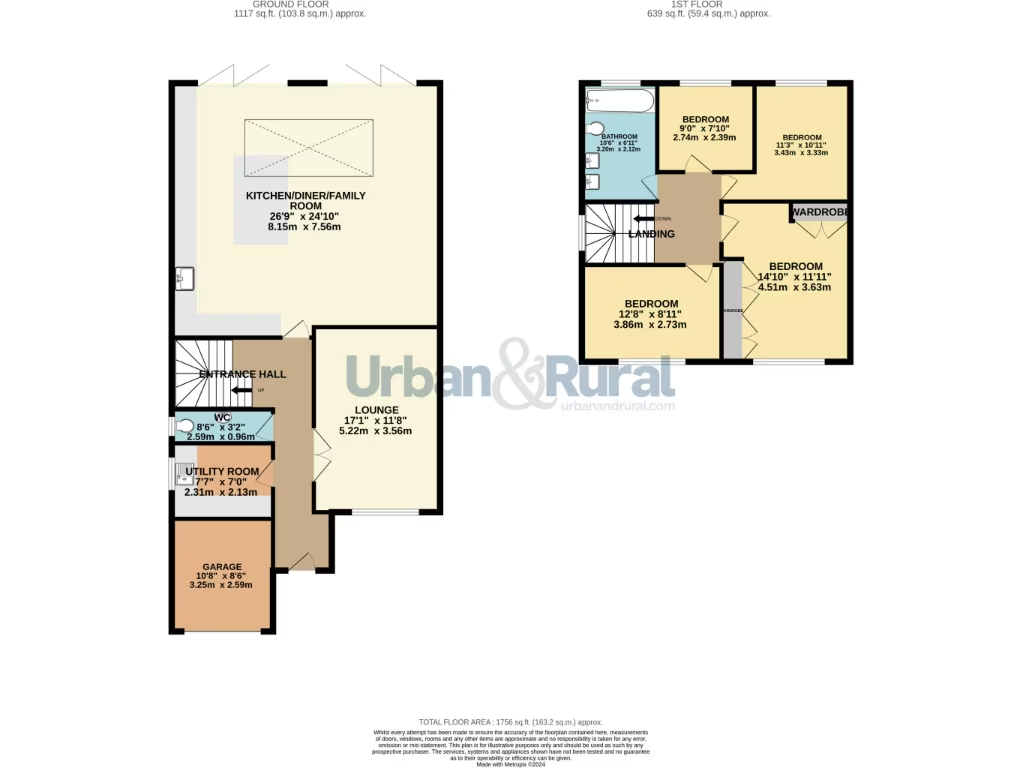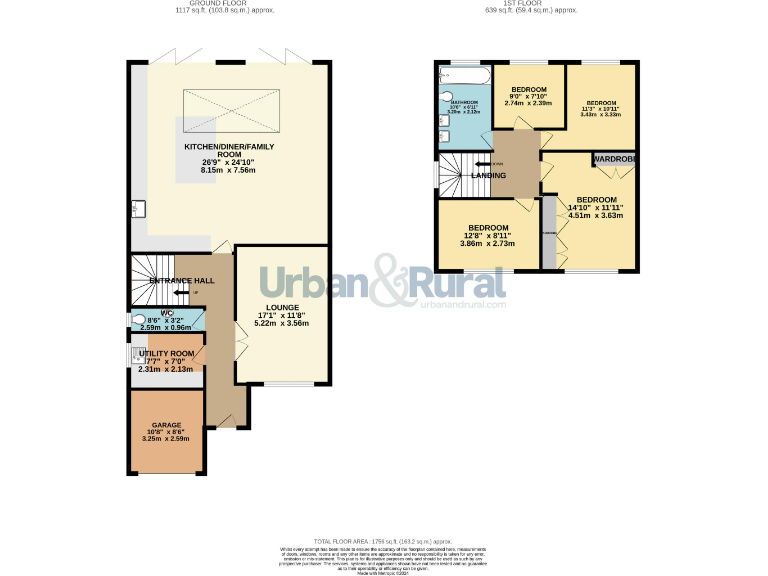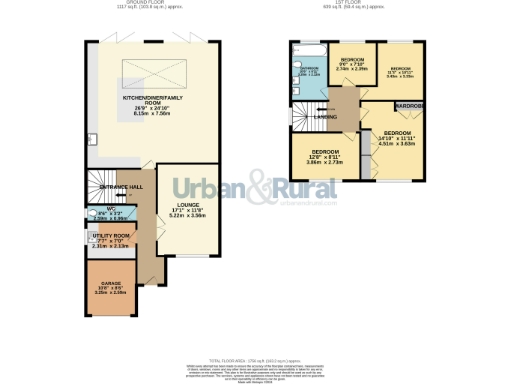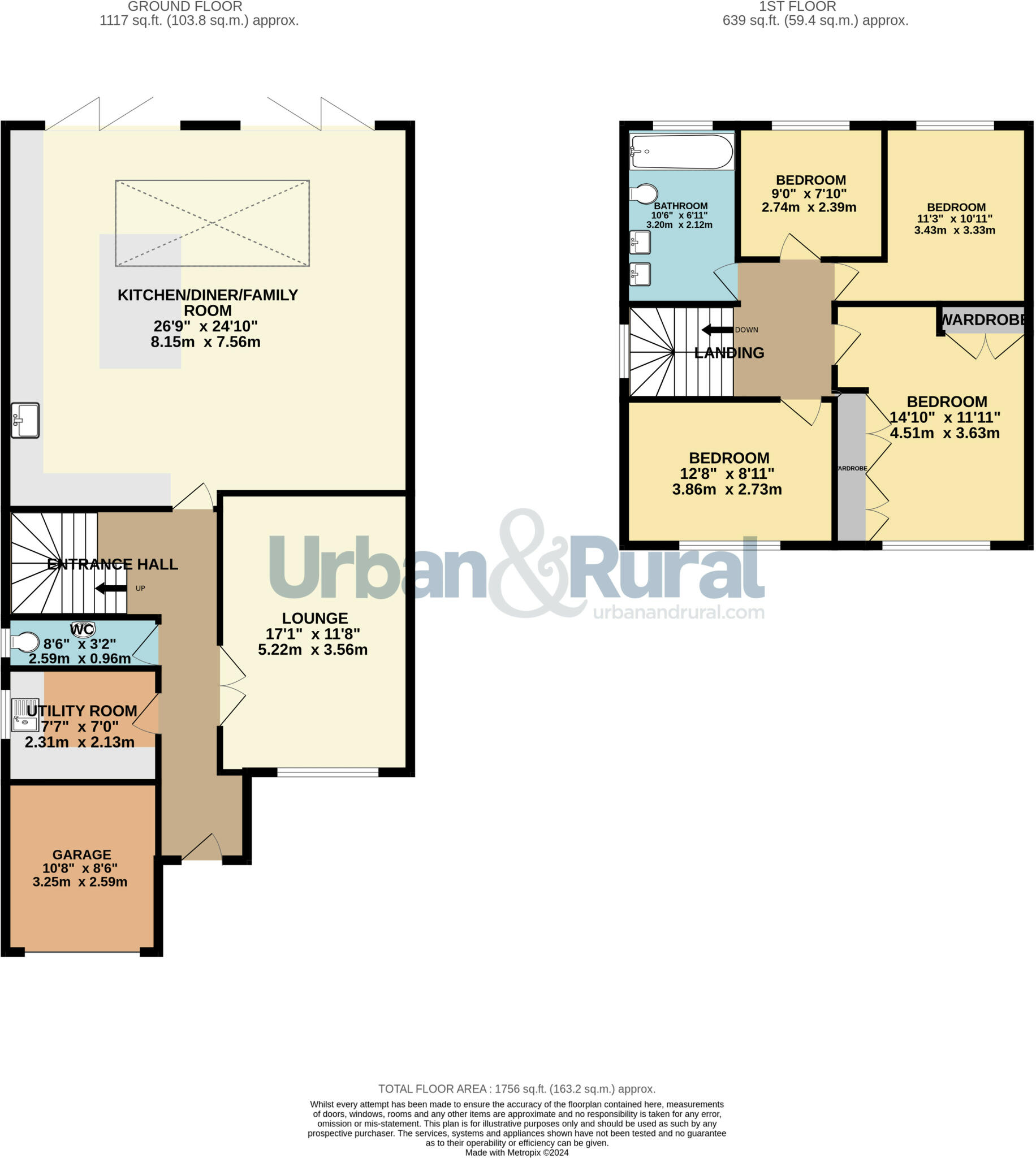Summary - 12 BURE CLOSE BEDFORD MK41 7TX
4 bed 1 bath Detached
Extended four-bedroom house with large open-plan kitchen and garden office in quiet cul-de-sac..
Extended four-bedroom detached property
26ft open-plan kitchen/diner/family room with roof lantern
Refitted family bathroom; single bathroom for four bedrooms
Garage plus block-paved driveway parking
South/westerly low-maintenance rear garden with deck
Recently built garden outbuilding suitable as office or gym
Downstairs WC and separate utility room
Council tax above average; overall size described as average
This extended four-bedroom detached home in a quiet Brickhill cul-de-sac offers roomy, contemporary family living. The heart of the house is a 26ft open-plan kitchen/diner/family room with a roof lantern, bi-fold doors and a large island — an easy social space for cooking, dining and everyday family life. A refitted family bathroom serves four bedrooms; there is also a downstairs WC and a practical utility room.
Practical benefits include a garage, block-paved driveway for off-road parking, underfloor-heated kitchen area and a low-maintenance south/westerly rear garden with a deck and a recently constructed outbuilding suitable as a home office or gym. The property sits in a very affluent, low-crime area with fast broadband and good local primary and secondary schools within easy reach of Bedford town centre.
Considerations: the home has a single family bathroom for four bedrooms, and council tax is above average. Overall size is described as average for a house of this type; prospective buyers should arrange their own inspection and checks on services and structure. This is a straightforward family property with immediate move-in appeal and useful extra space for home working or hobbies.
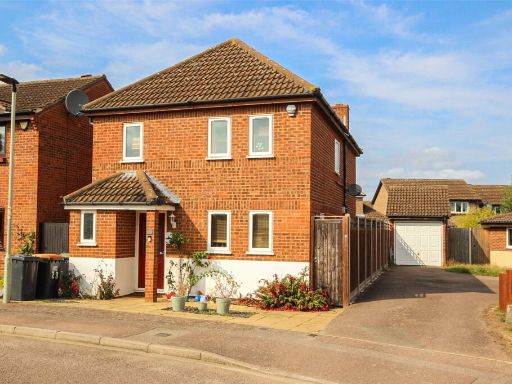 4 bedroom detached house for sale in Buckfast Avenue, Bedford, Bedfordshire, MK41 — £425,000 • 4 bed • 2 bath • 1284 ft²
4 bedroom detached house for sale in Buckfast Avenue, Bedford, Bedfordshire, MK41 — £425,000 • 4 bed • 2 bath • 1284 ft²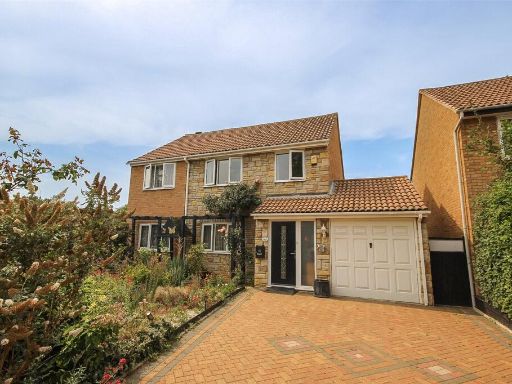 4 bedroom detached house for sale in Douglas Road, Bedford, Bedfordshire, MK41 — £425,000 • 4 bed • 2 bath • 1496 ft²
4 bedroom detached house for sale in Douglas Road, Bedford, Bedfordshire, MK41 — £425,000 • 4 bed • 2 bath • 1496 ft²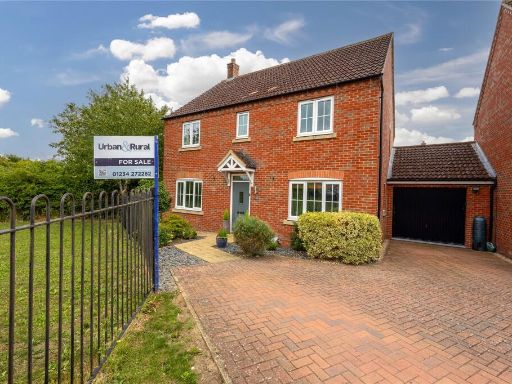 4 bedroom link detached house for sale in Saltcote Way, Bedford, Bedfordshire, MK41 — £500,000 • 4 bed • 2 bath • 1392 ft²
4 bedroom link detached house for sale in Saltcote Way, Bedford, Bedfordshire, MK41 — £500,000 • 4 bed • 2 bath • 1392 ft²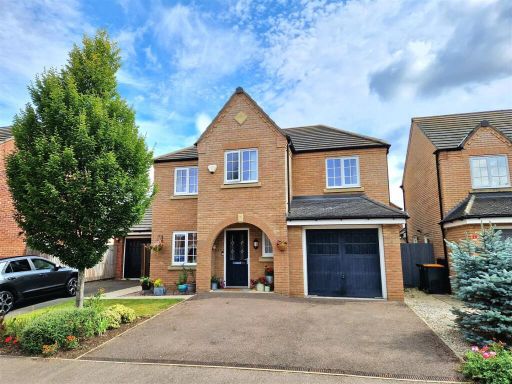 4 bedroom detached house for sale in Turnpike Gardens, Bedford, MK42 — £450,000 • 4 bed • 2 bath • 1335 ft²
4 bedroom detached house for sale in Turnpike Gardens, Bedford, MK42 — £450,000 • 4 bed • 2 bath • 1335 ft²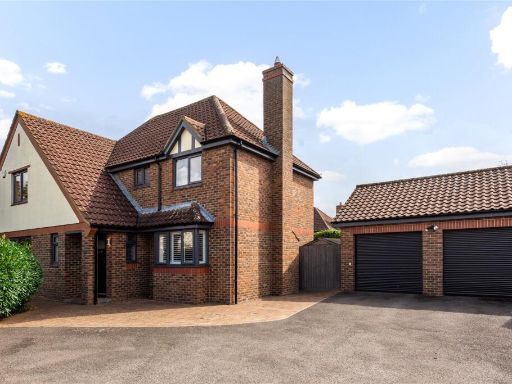 4 bedroom detached house for sale in Glastonbury Abbey, Bedford, Bedfordshire, MK41 — £580,000 • 4 bed • 2 bath • 1697 ft²
4 bedroom detached house for sale in Glastonbury Abbey, Bedford, Bedfordshire, MK41 — £580,000 • 4 bed • 2 bath • 1697 ft²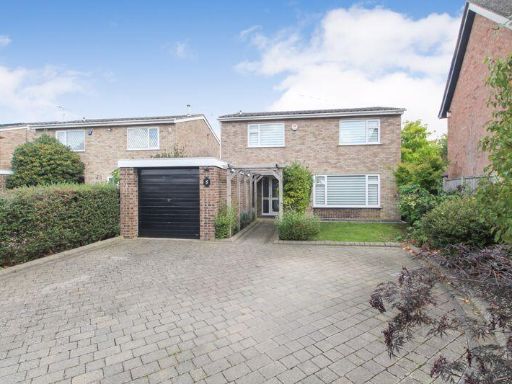 4 bedroom detached house for sale in Larkway, Bedford, MK41 — £500,000 • 4 bed • 1 bath • 1261 ft²
4 bedroom detached house for sale in Larkway, Bedford, MK41 — £500,000 • 4 bed • 1 bath • 1261 ft²