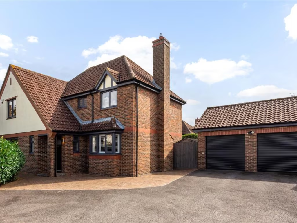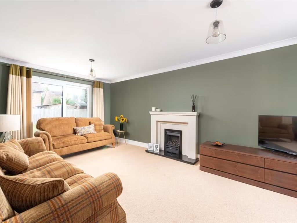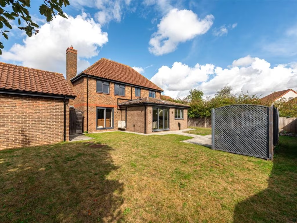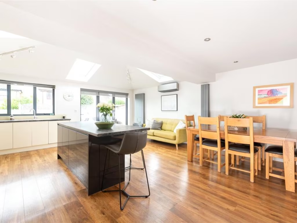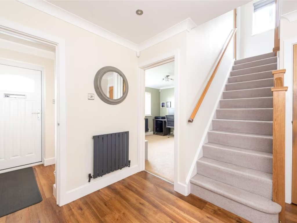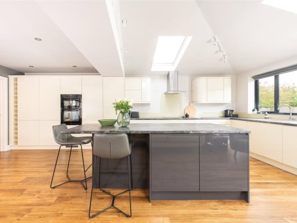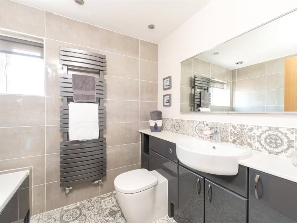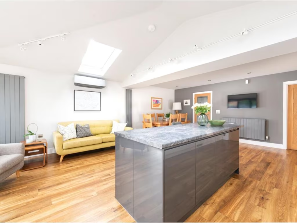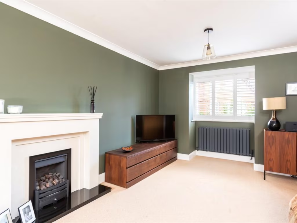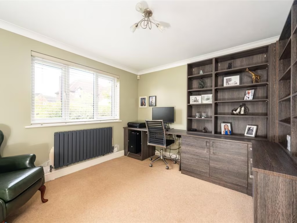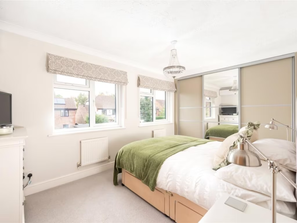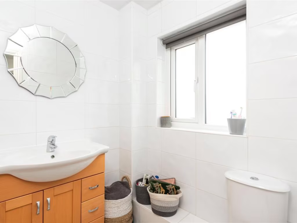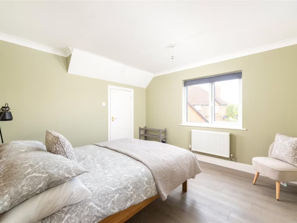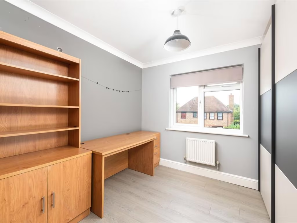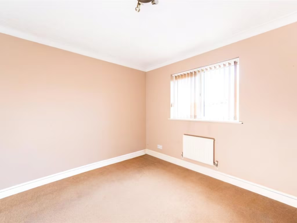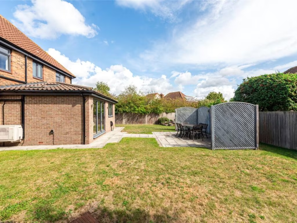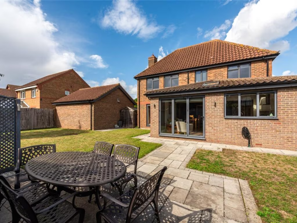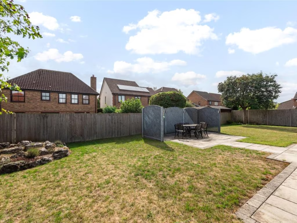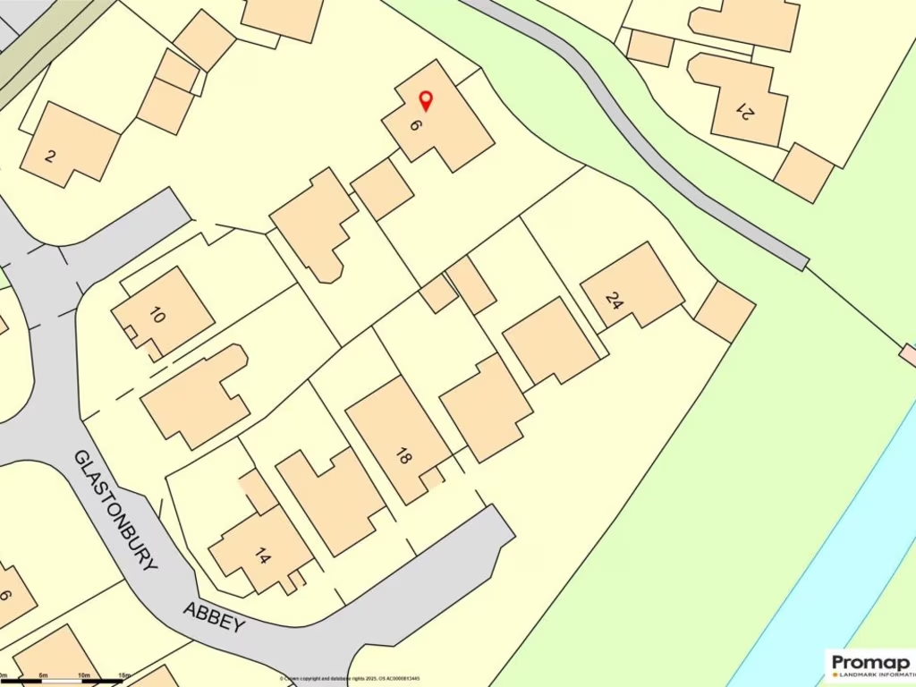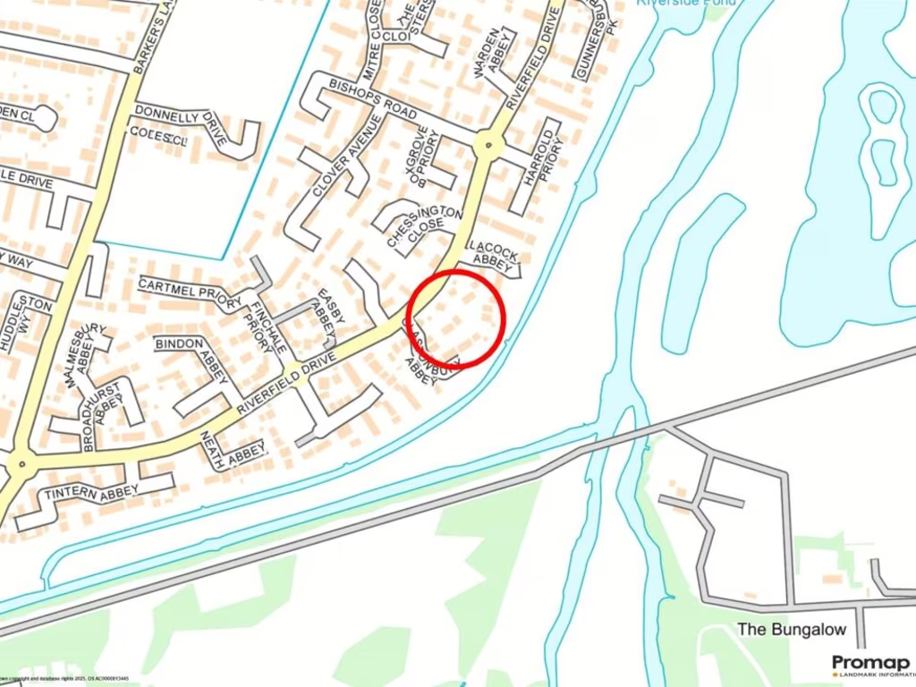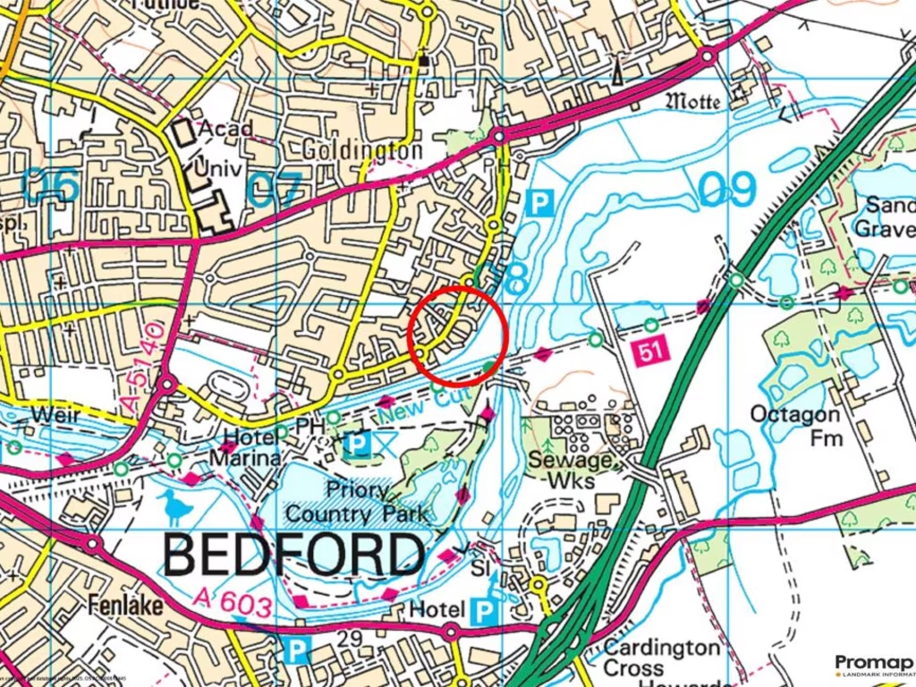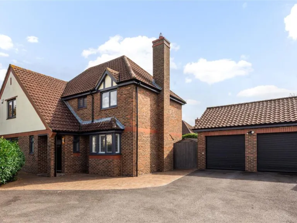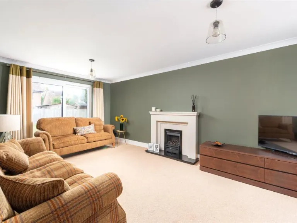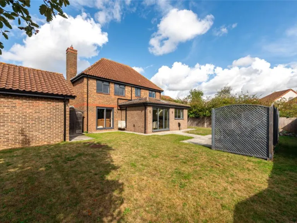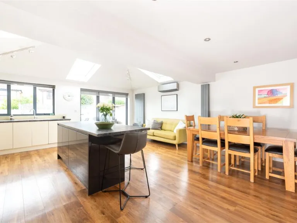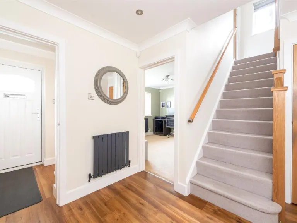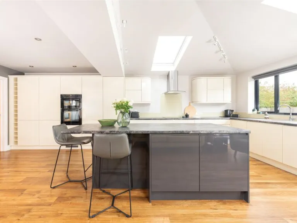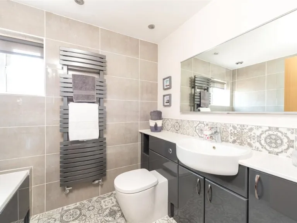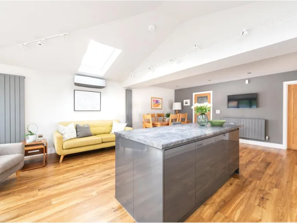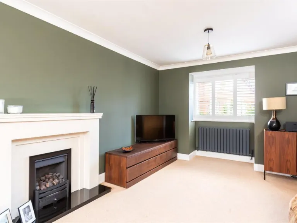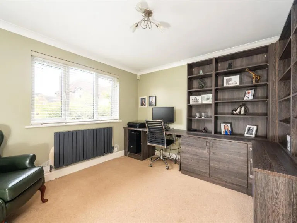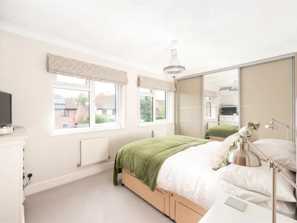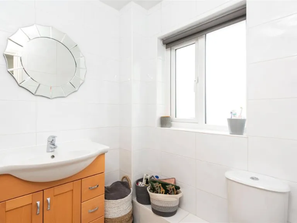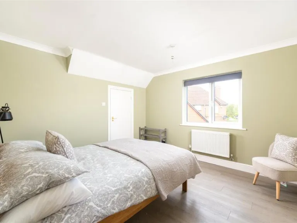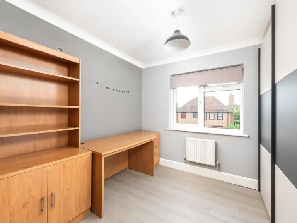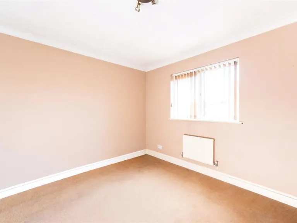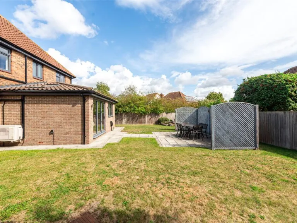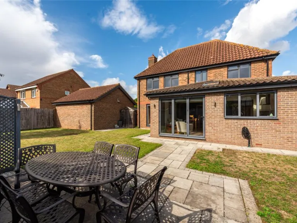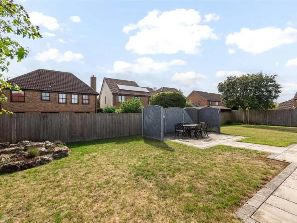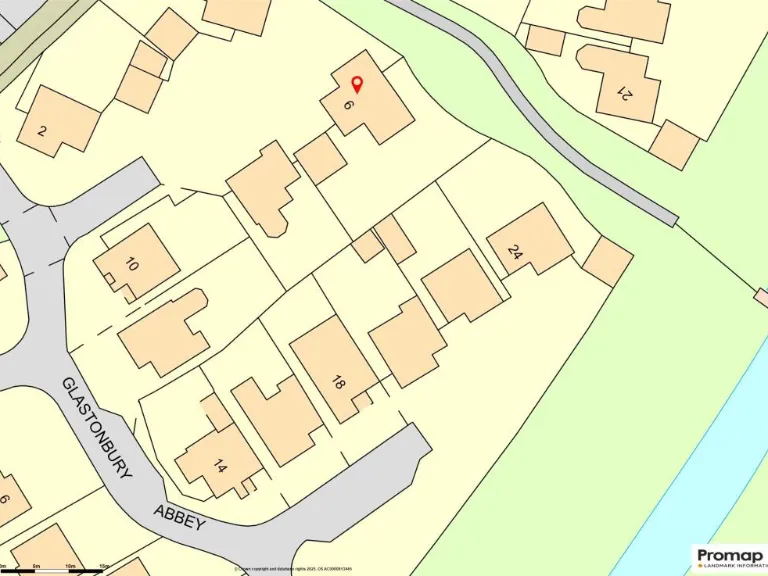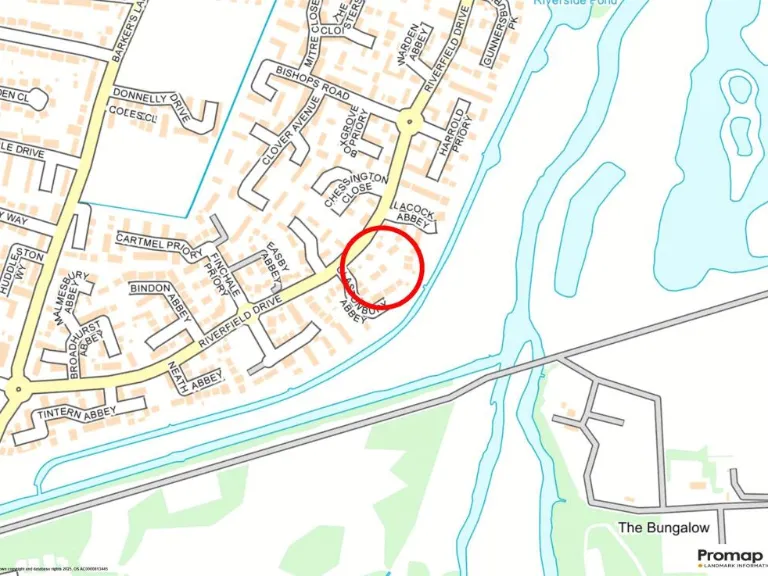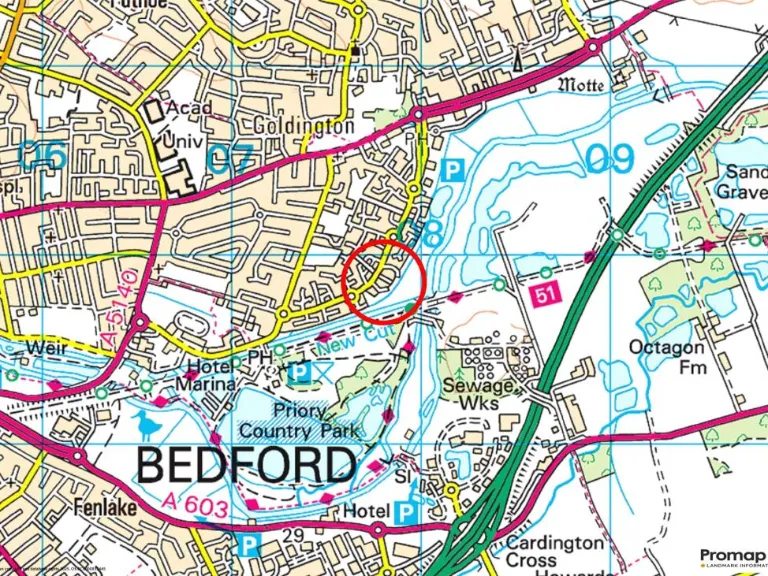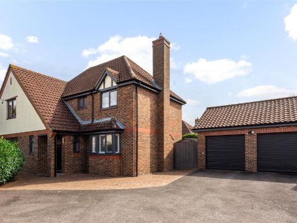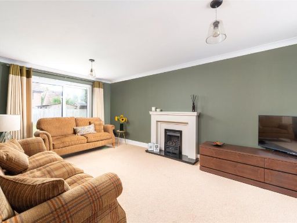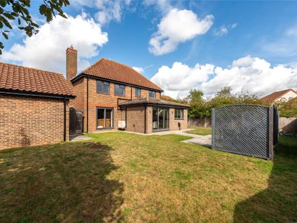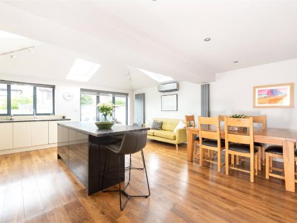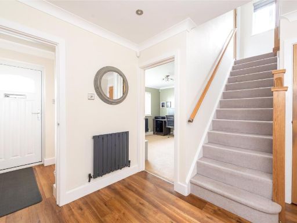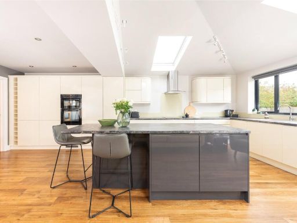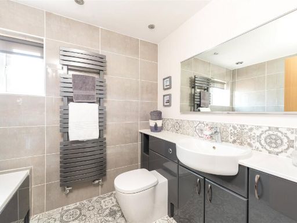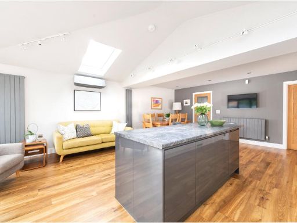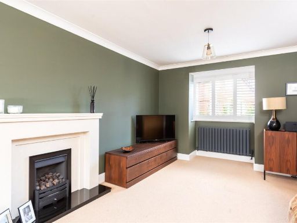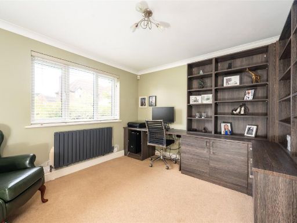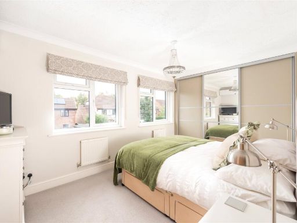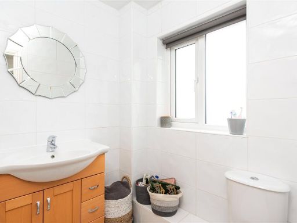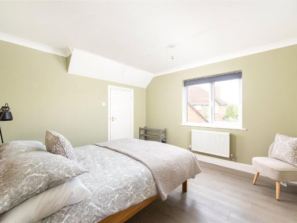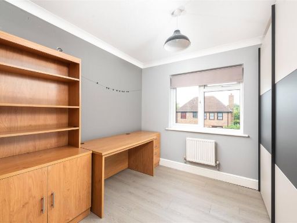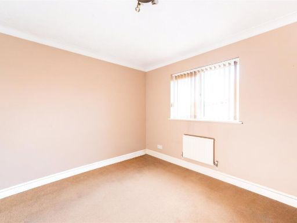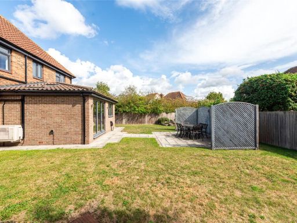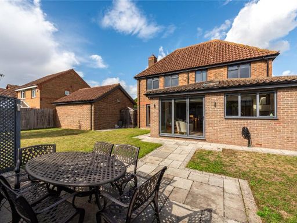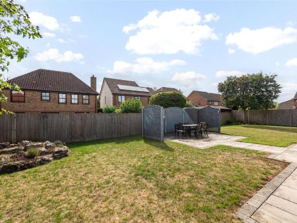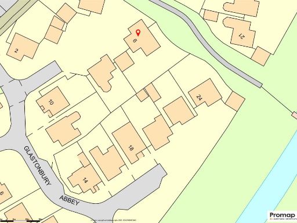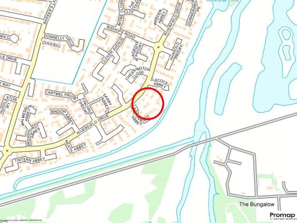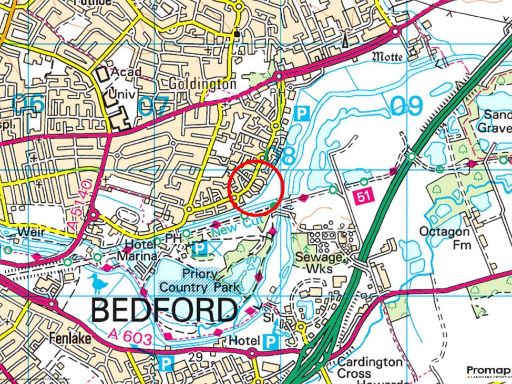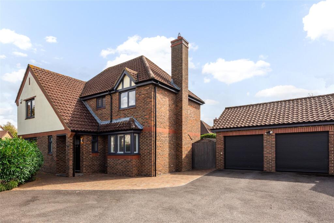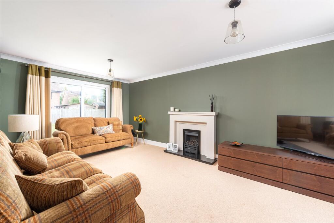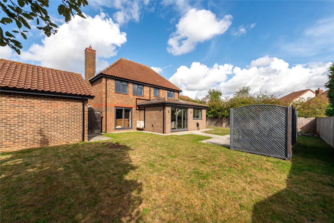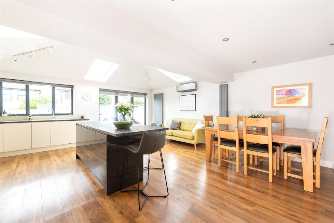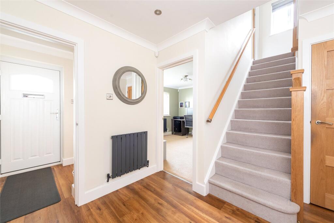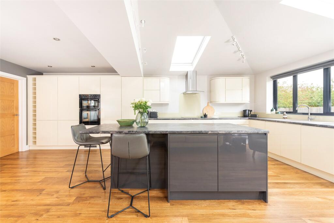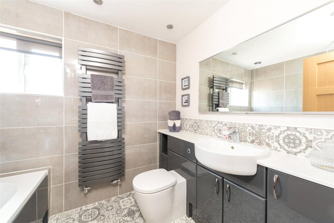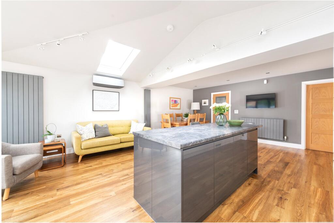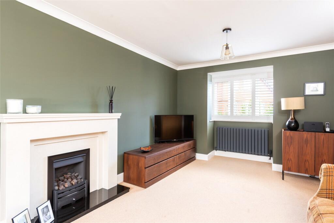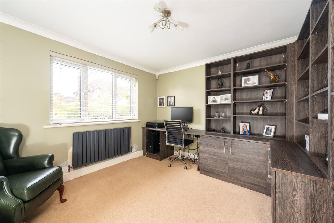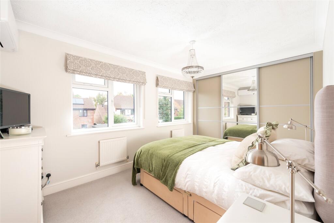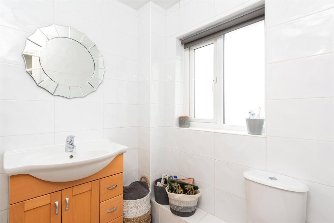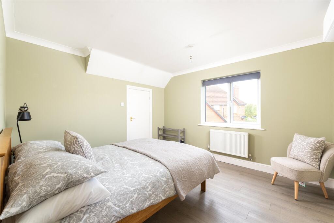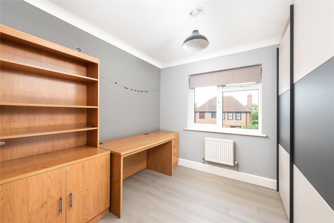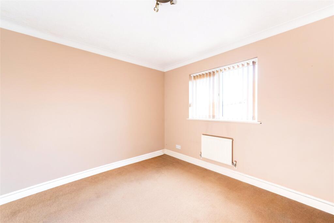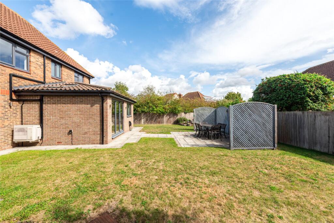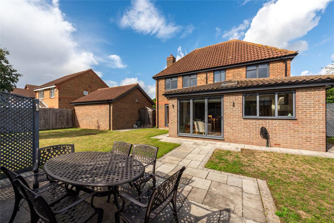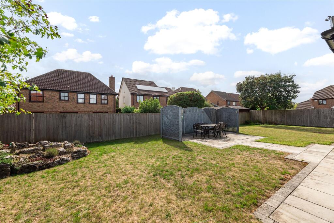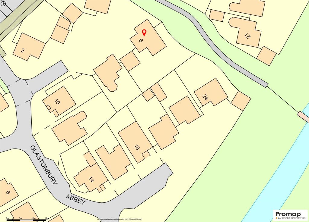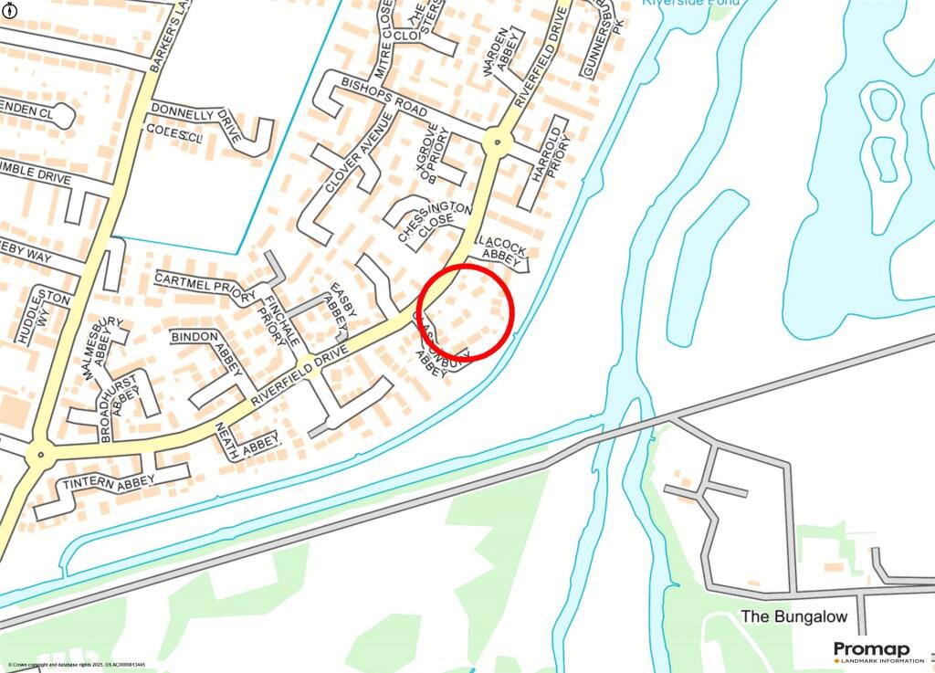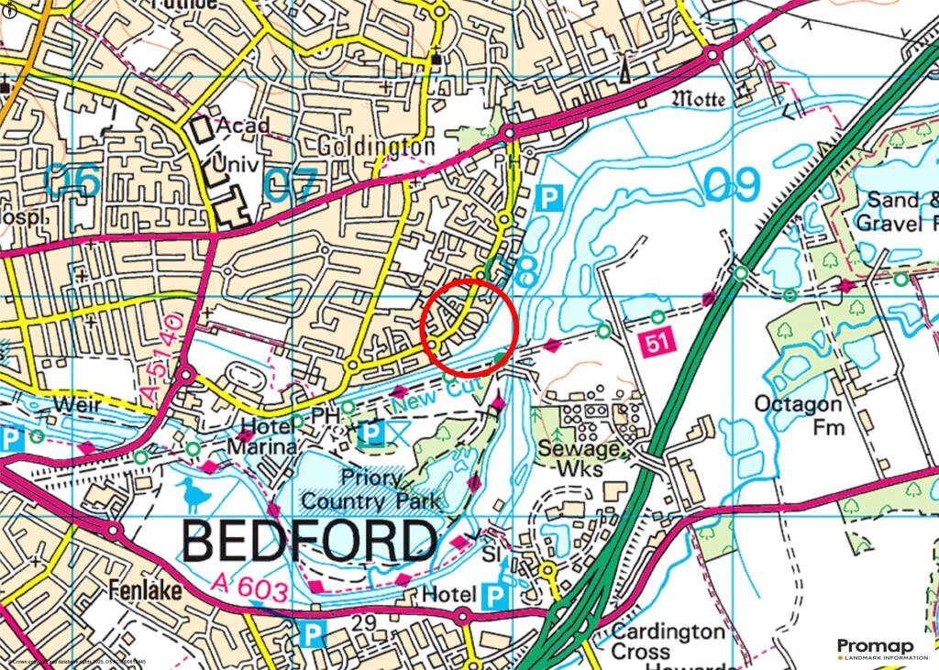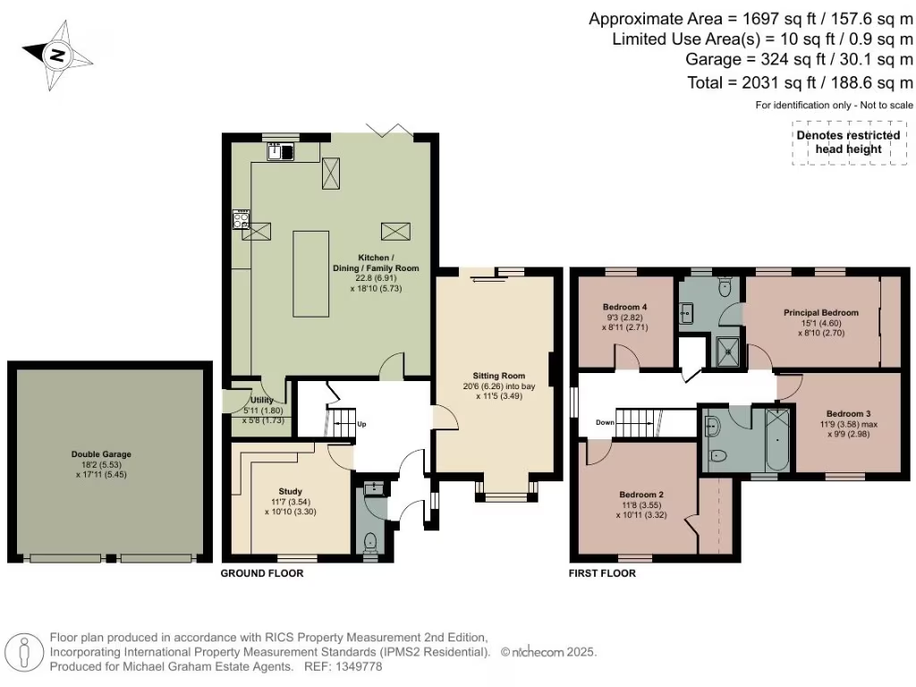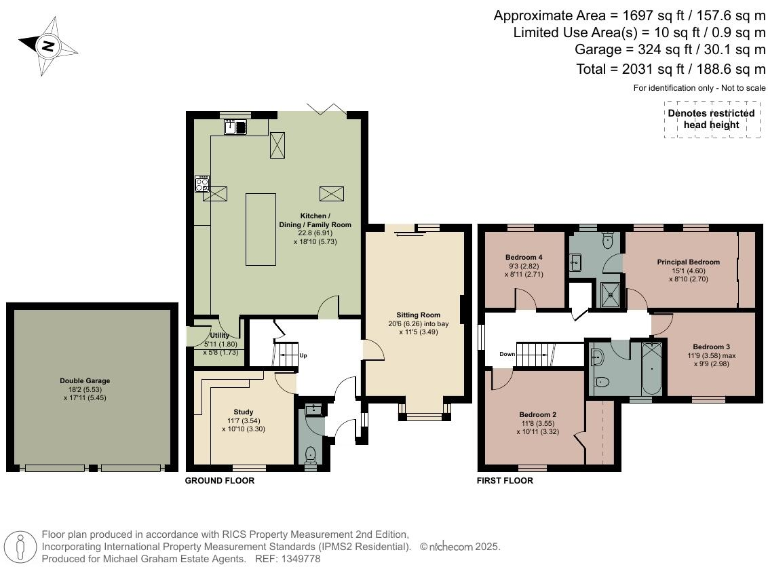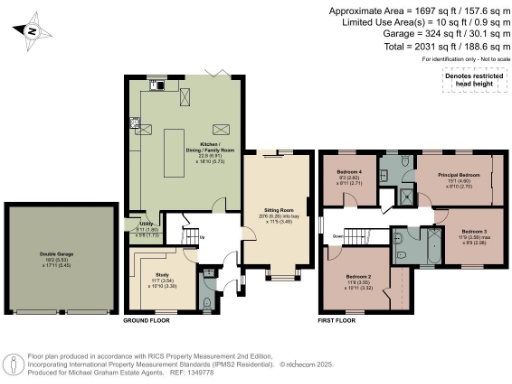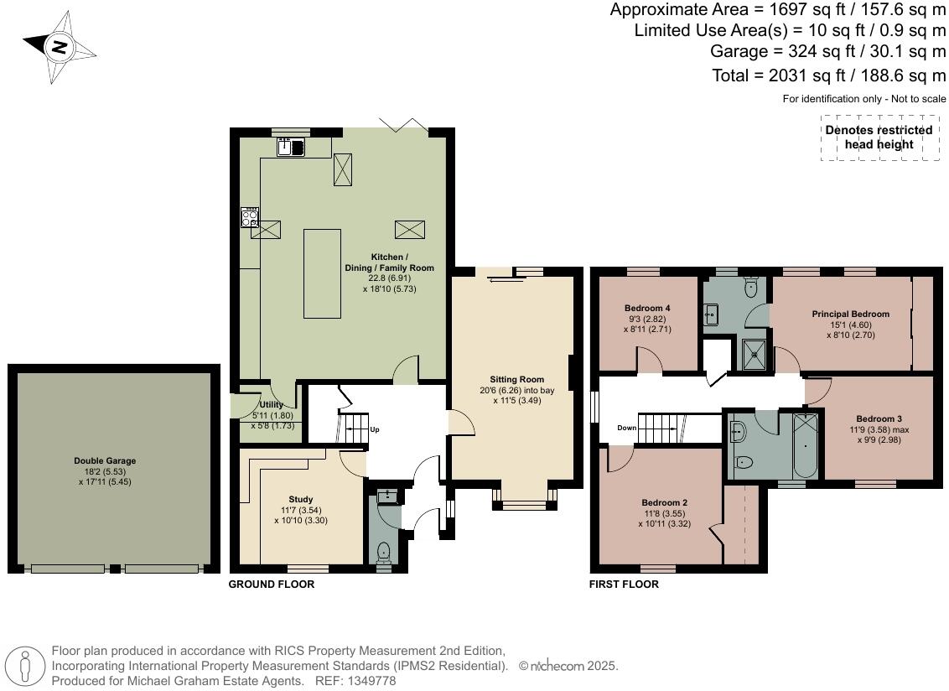Summary - 6 GLASTONBURY ABBEY BEDFORD MK41 0TX
4 bed 2 bath Detached
Modern, newly updated four‑bed family house with garage and large garden in Bedford cul‑de‑sac..
- Four bedrooms, principal with en suite
- Large open-plan kitchen / dining / family room
- Separate study with fitted office furniture
- Detached double garage plus driveway for three cars
- Enclosed rear garden, cul‑de‑sac location
- Newly renovated: new windows, doors, radiators, oak doors
- Air conditioning fitted in some rooms (not whole house)
- Council tax level described as expensive
A spacious, modern family home set at the end of a cul‑de‑sac in Bedford, offering nearly 1,700 sq ft of flexible living. The principal bedroom includes an en suite, there are two reception rooms plus a dedicated study, and a large open-plan kitchen/dining/family room creates a social hub for family life. A separate double garage and wide driveway provide parking for up to three cars, and an enclosed rear garden gives safe outdoor space for children and pets.
The current owners have recently updated key elements: new windows and entrance door, new ground-floor radiators, solid oak internal doors and air conditioning fitted in some rooms. Double glazing and gas-fired radiator heating deliver efficient, familiar systems; the property is freehold and sits on an average-to-large plot typical for the area.
Practical notes: the house was built in the early 1990s and walls are cavity construction with partial insulation (assumed). Council tax is described as expensive. While the home has been renovated and is well presented, buyers seeking a fully modernised fabric or whole-house upgrades should check insulation, EPC details and the scope of any remaining works.
This house suits established families or buyers who need home-working space and generous reception areas. It offers immediate liveability with scope to personalise further where desired, all within reach of Bedford’s amenities, good local schools and riverside green space.
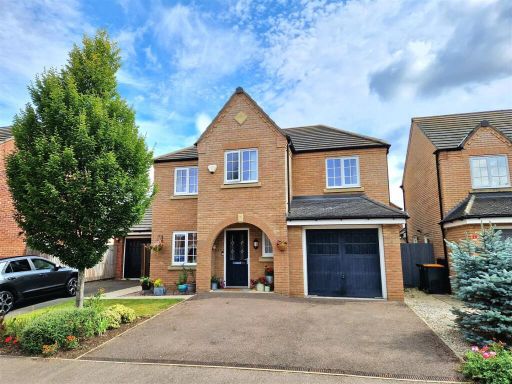 4 bedroom detached house for sale in Turnpike Gardens, Bedford, MK42 — £450,000 • 4 bed • 2 bath • 1335 ft²
4 bedroom detached house for sale in Turnpike Gardens, Bedford, MK42 — £450,000 • 4 bed • 2 bath • 1335 ft²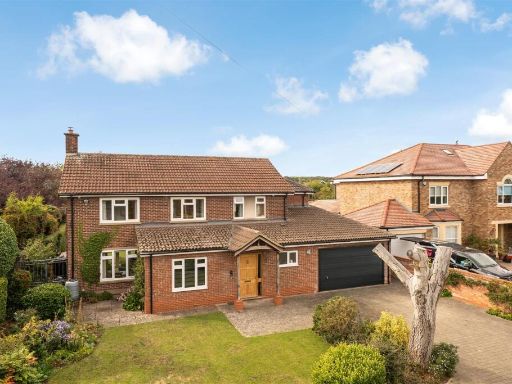 4 bedroom detached house for sale in Kimbolton Road, Bedford, MK41 — £850,000 • 4 bed • 3 bath • 2041 ft²
4 bedroom detached house for sale in Kimbolton Road, Bedford, MK41 — £850,000 • 4 bed • 3 bath • 2041 ft²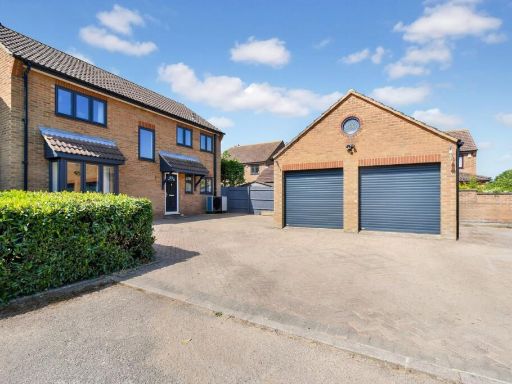 4 bedroom detached house for sale in Hillgrounds Road, Kempston, Bedford, MK42 — £575,000 • 4 bed • 2 bath • 1948 ft²
4 bedroom detached house for sale in Hillgrounds Road, Kempston, Bedford, MK42 — £575,000 • 4 bed • 2 bath • 1948 ft²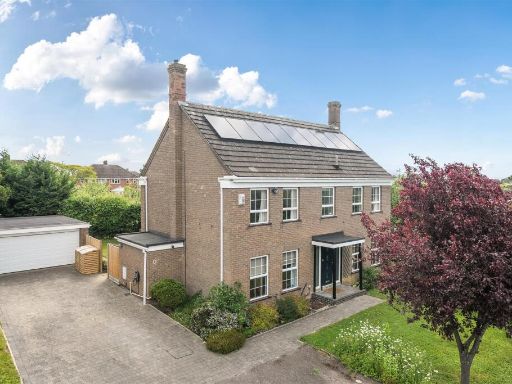 4 bedroom detached house for sale in Crofton Close, Bedford, MK41 — £750,000 • 4 bed • 2 bath • 2013 ft²
4 bedroom detached house for sale in Crofton Close, Bedford, MK41 — £750,000 • 4 bed • 2 bath • 2013 ft²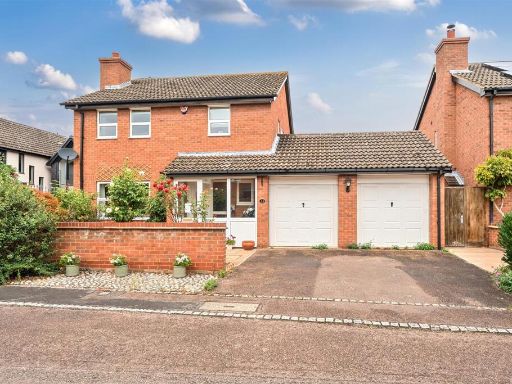 4 bedroom detached house for sale in Amberley Gardens, Bedford, MK40 — £550,000 • 4 bed • 2 bath • 1406 ft²
4 bedroom detached house for sale in Amberley Gardens, Bedford, MK40 — £550,000 • 4 bed • 2 bath • 1406 ft²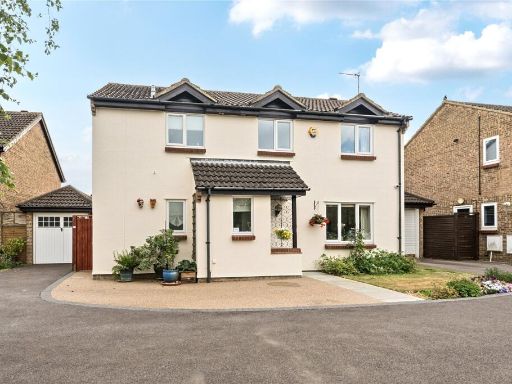 4 bedroom detached house for sale in Wentworth Drive, Bedford, Bedfordshire, MK41 — £485,000 • 4 bed • 2 bath • 1265 ft²
4 bedroom detached house for sale in Wentworth Drive, Bedford, Bedfordshire, MK41 — £485,000 • 4 bed • 2 bath • 1265 ft²