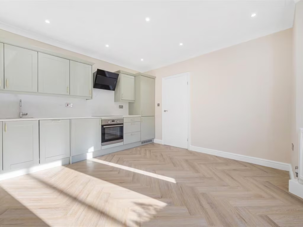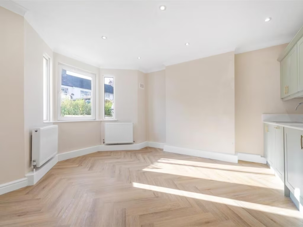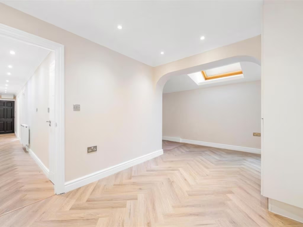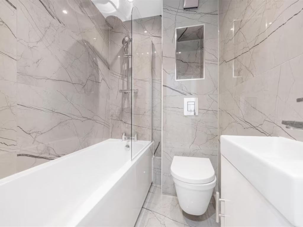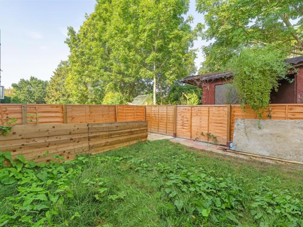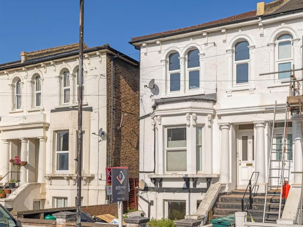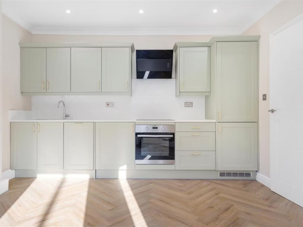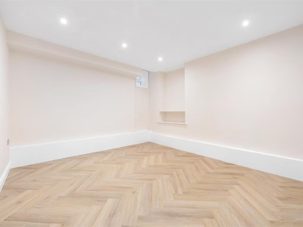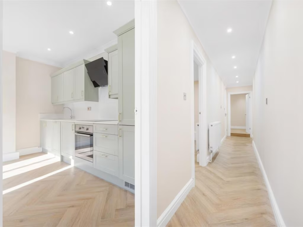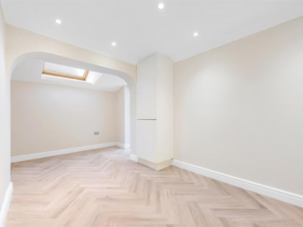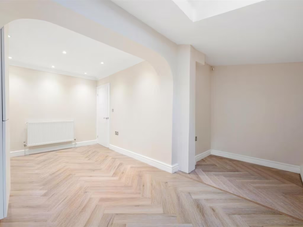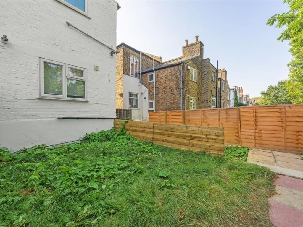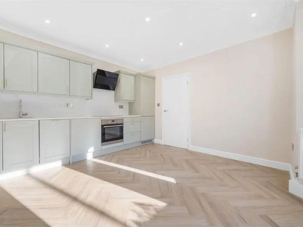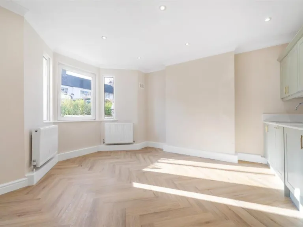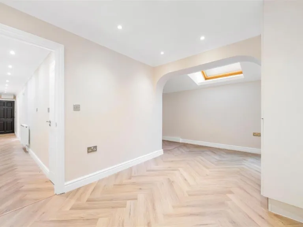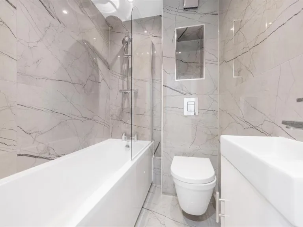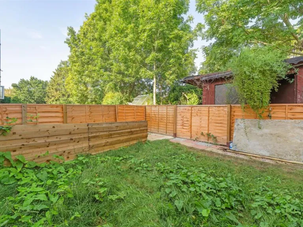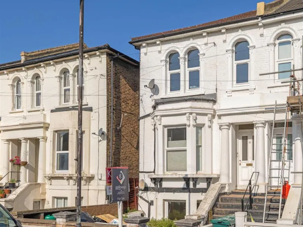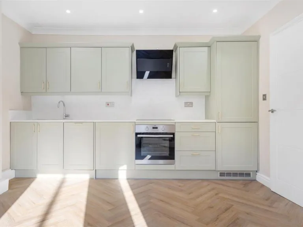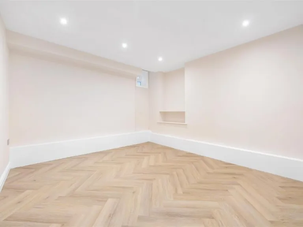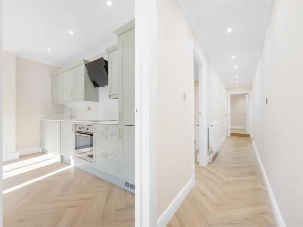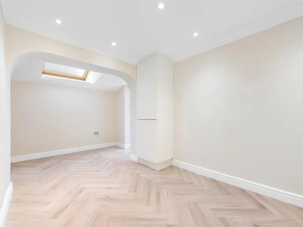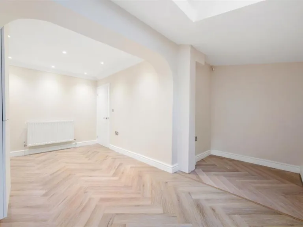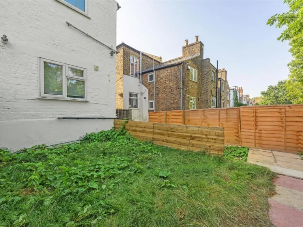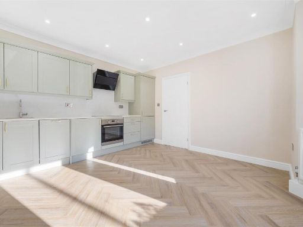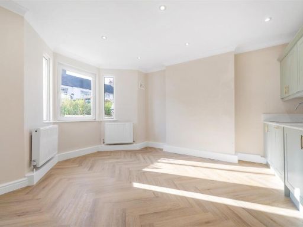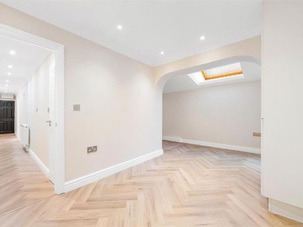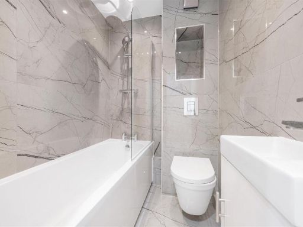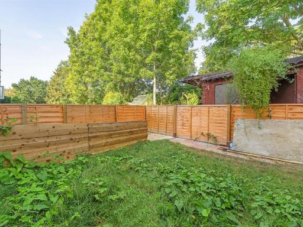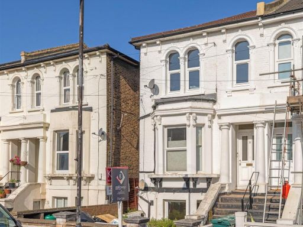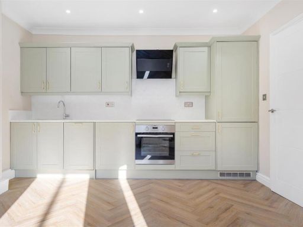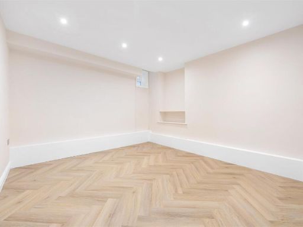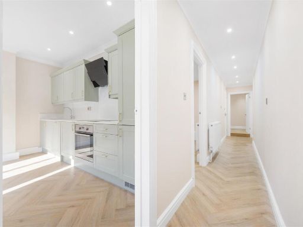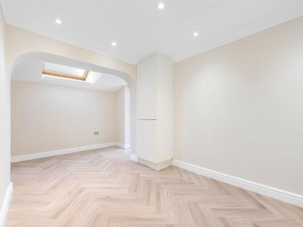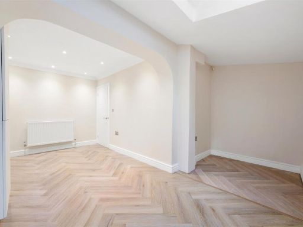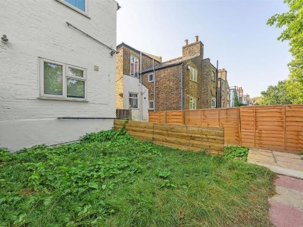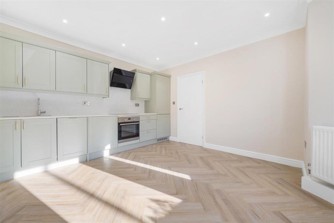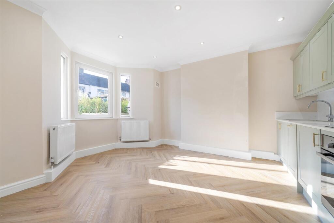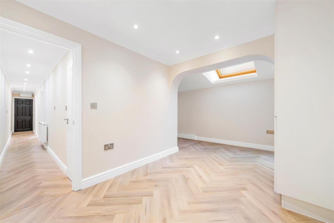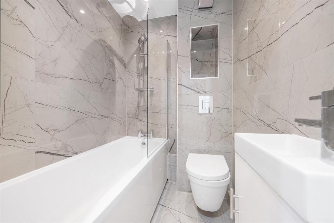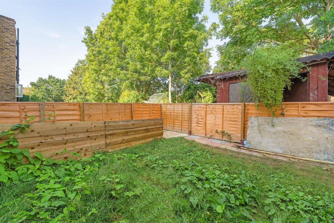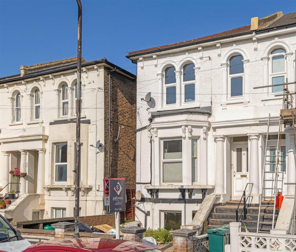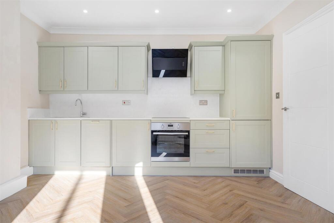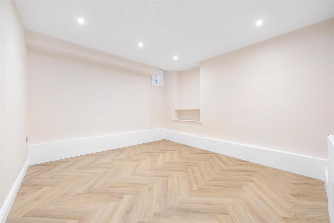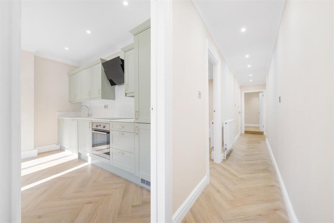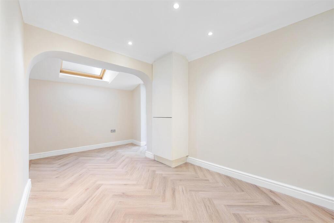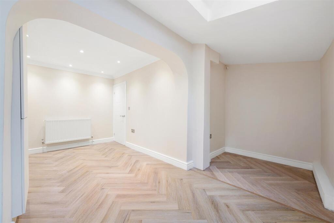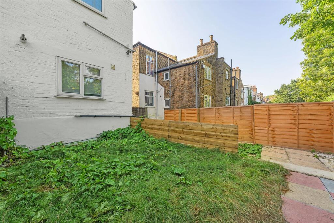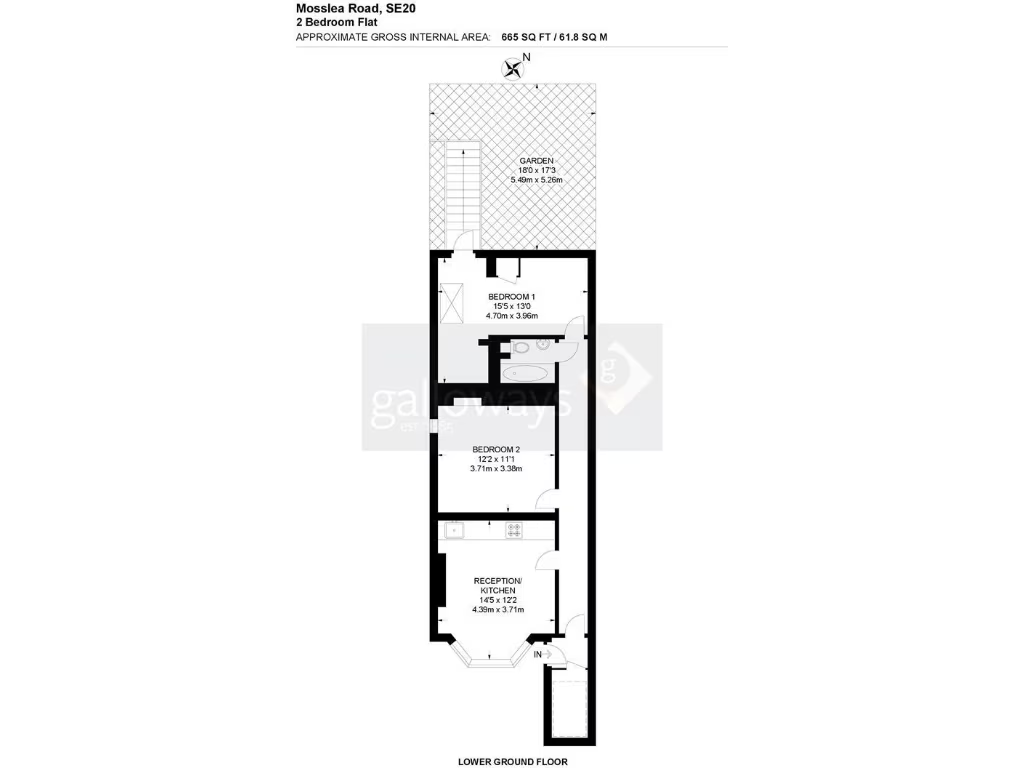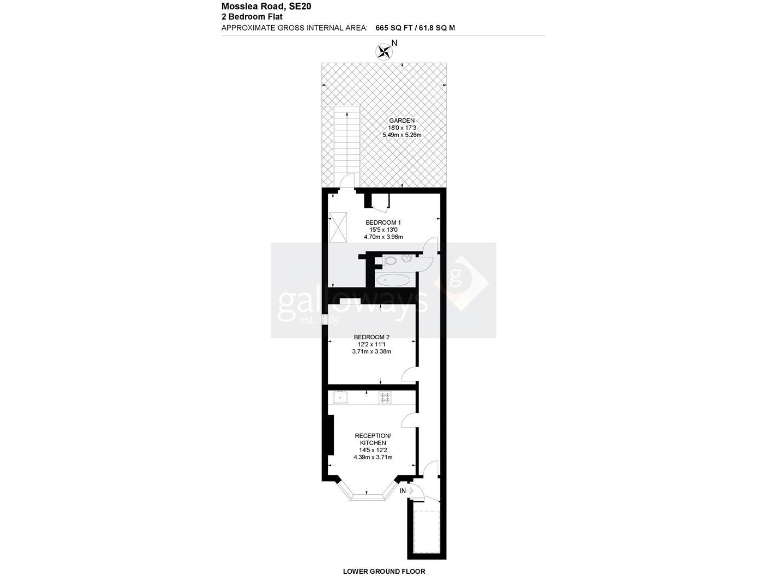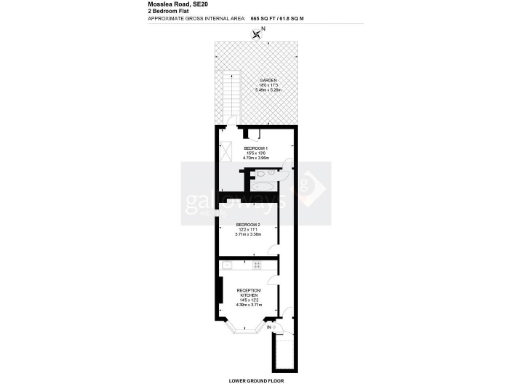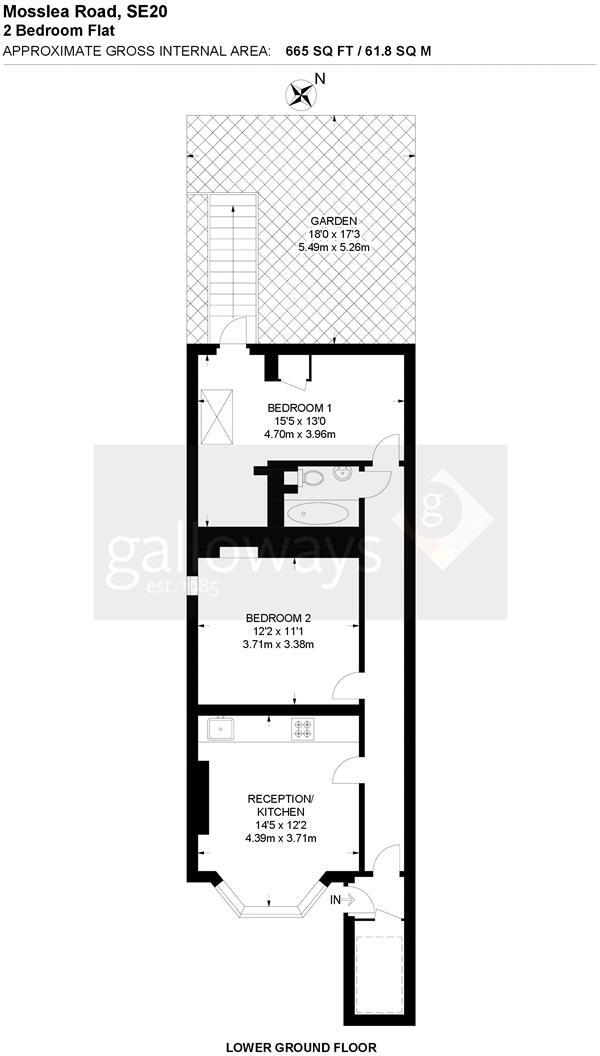Summary - Basement Flat, 18 Mosslea Road SE20 7BW
2 bed 1 bath Flat
Chain‑free lower‑ground home with private garden and excellent rail links.
Two double bedrooms in a newly renovated Victorian conversion
Private sole‑use rear garden for outdoor space in the city
Chain‑free sale; lease ~150 years remaining
Compact overall size — 608 sq ft; rooms are modestly proportioned
Lower‑ground/basement position limits natural light and outlook
Solid brick walls assumed uninsulated — potential retrofit costs
Service charge approximately £1,200 per year; leasehold tenure
Excellent transport: ~2‑minute walk to Penge East, ~7‑minute to Penge West
This recently renovated lower‑ground Victorian conversion offers bright, contemporary living with period character and a private rear garden. The open‑plan kitchen and bay‑lit reception create an inviting social space, and parquet flooring runs throughout for a cohesive finish. At 608 sq ft the layout suits first‑time buyers or couples who prioritise location over generous room sizes.
Practical points work in the flat’s favour: the lease has around 150 years remaining, it is chain‑free, and modern bathroom and kitchen fittings reduce immediate maintenance needs. Transport links are excellent — Penge East is about a 2‑minute walk and Penge West about seven — and broadband and mobile signals are reported as very good.
Buyers should note this is a lower‑ground/basement unit, so natural light and outlook are more limited than upper‑floor flats. The building’s solid brick walls are listed as having no insulation (assumed), which may affect running costs and potential improvement works. Service charges average about £1,200 a year and the flat is sold leasehold.
In short: a well‑finished, chain‑free starter home close to two rail stations with a private garden and clear scope for a buyer to personalise further. Factor in the flat’s compact size, lower‑ground aspect and likely retrofit/insulation considerations when viewing.
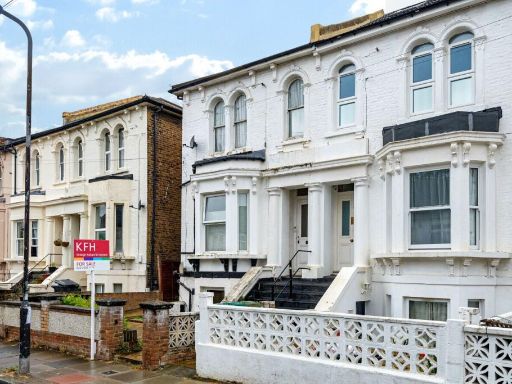 2 bedroom flat for sale in Mosslea Road, Penge, London, SE20 — £350,000 • 2 bed • 1 bath • 632 ft²
2 bedroom flat for sale in Mosslea Road, Penge, London, SE20 — £350,000 • 2 bed • 1 bath • 632 ft²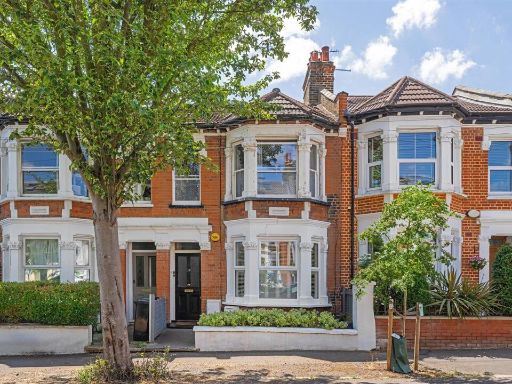 1 bedroom flat for sale in Phoenix Road, London, SE20 — £375,000 • 1 bed • 1 bath • 531 ft²
1 bedroom flat for sale in Phoenix Road, London, SE20 — £375,000 • 1 bed • 1 bath • 531 ft²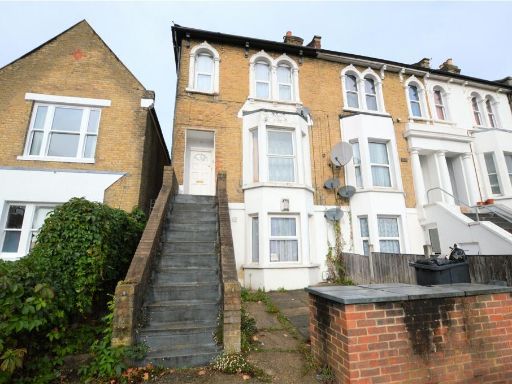 1 bedroom apartment for sale in Mosslea Road, London, SE20 — £300,000 • 1 bed • 1 bath • 460 ft²
1 bedroom apartment for sale in Mosslea Road, London, SE20 — £300,000 • 1 bed • 1 bath • 460 ft²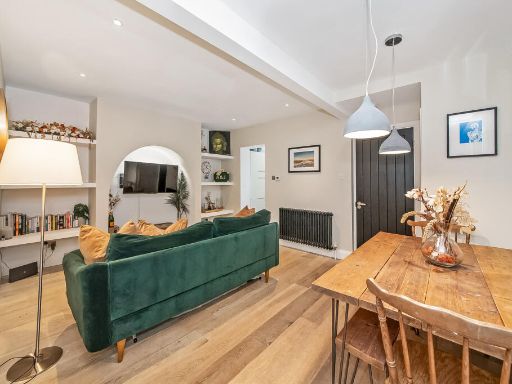 2 bedroom flat for sale in Mosslea Road, SE20 — £450,000 • 2 bed • 1 bath • 658 ft²
2 bedroom flat for sale in Mosslea Road, SE20 — £450,000 • 2 bed • 1 bath • 658 ft²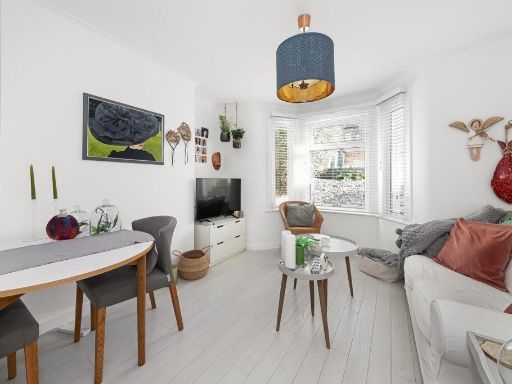 1 bedroom apartment for sale in Mosslea Road, Penge, London SE20 — £350,000 • 1 bed • 1 bath • 519 ft²
1 bedroom apartment for sale in Mosslea Road, Penge, London SE20 — £350,000 • 1 bed • 1 bath • 519 ft²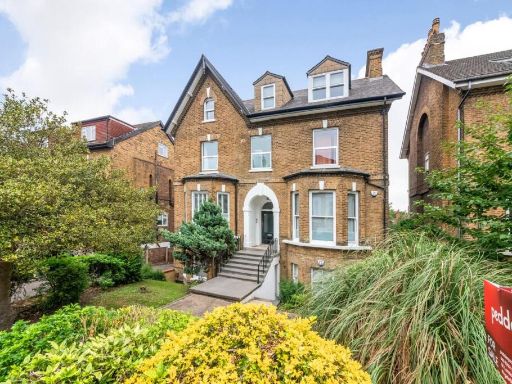 2 bedroom apartment for sale in Thicket Road, Anerley, London, SE20 — £575,000 • 2 bed • 2 bath • 768 ft²
2 bedroom apartment for sale in Thicket Road, Anerley, London, SE20 — £575,000 • 2 bed • 2 bath • 768 ft²