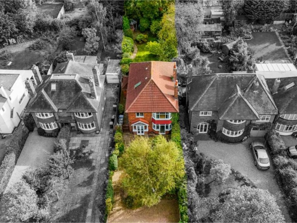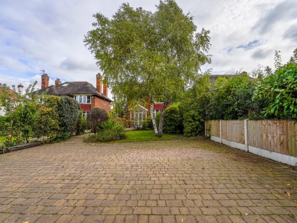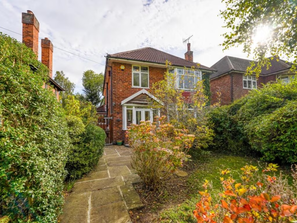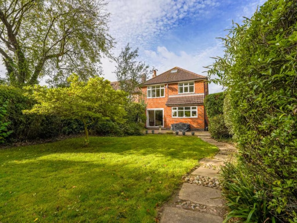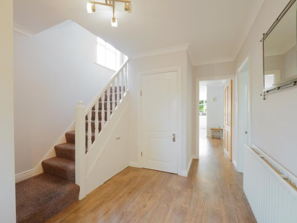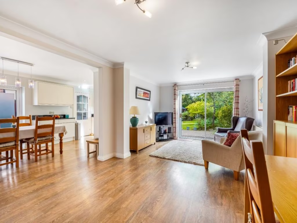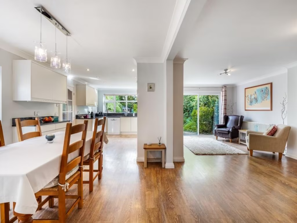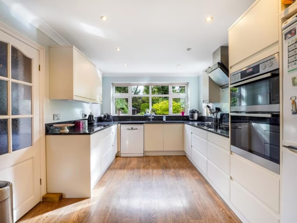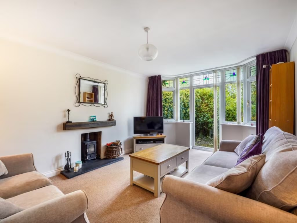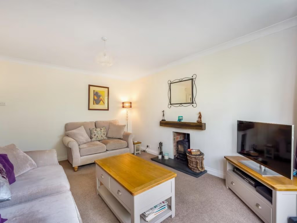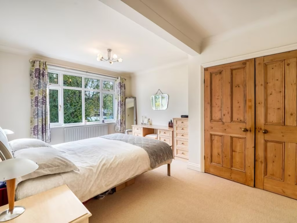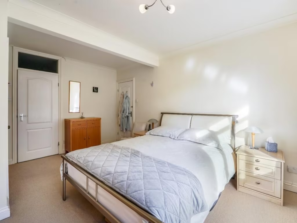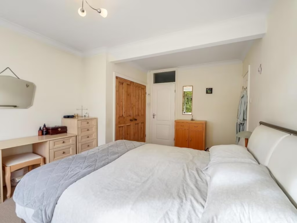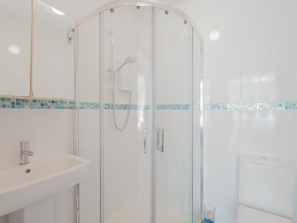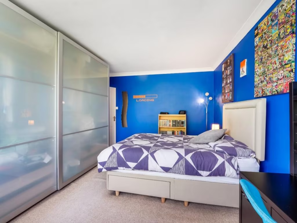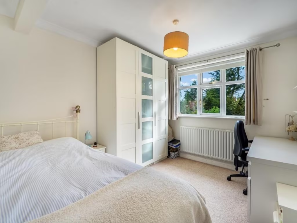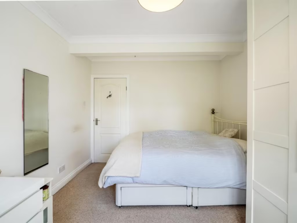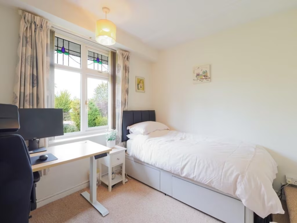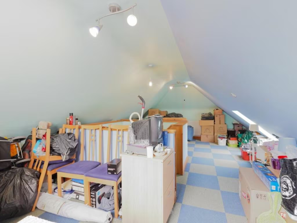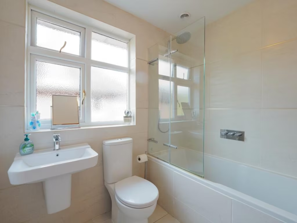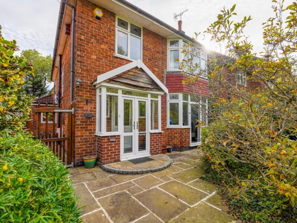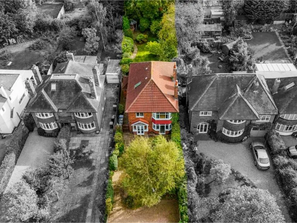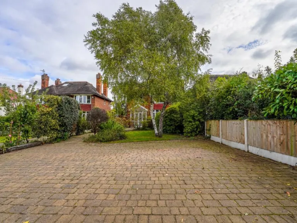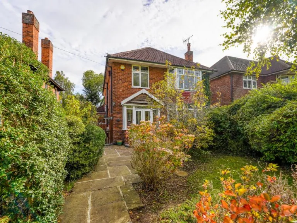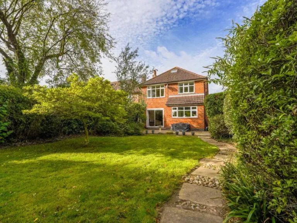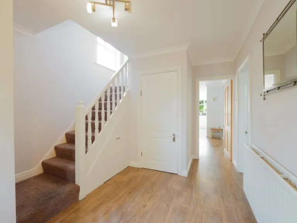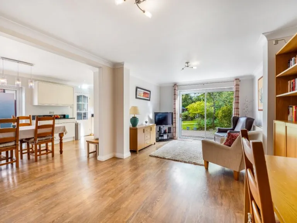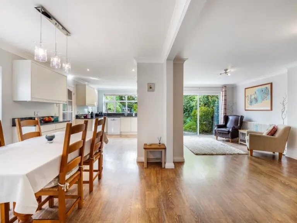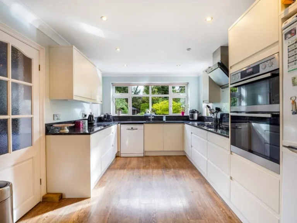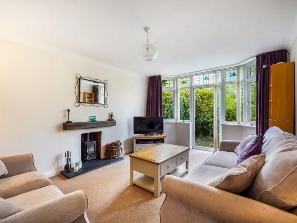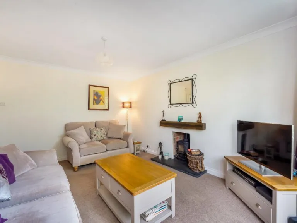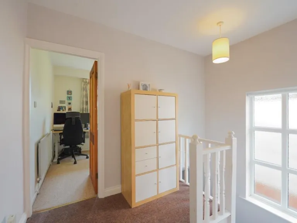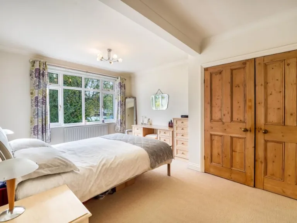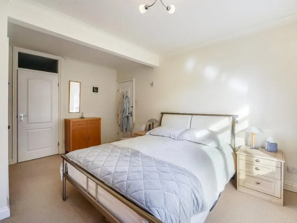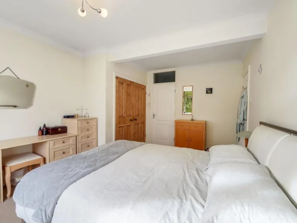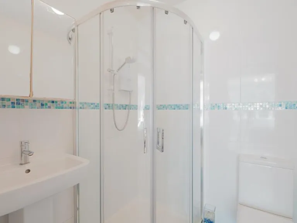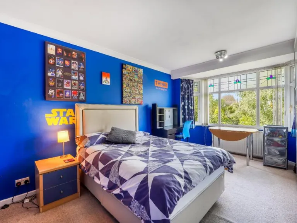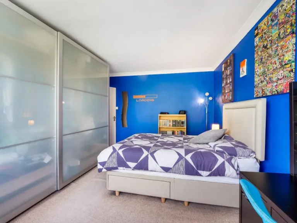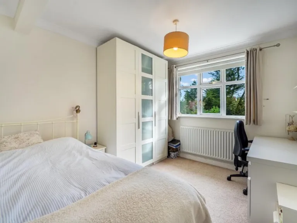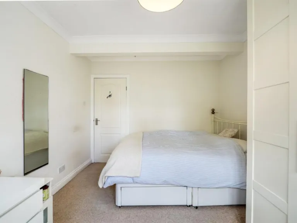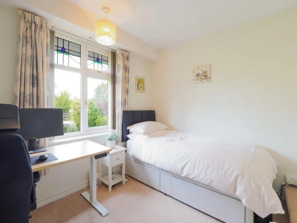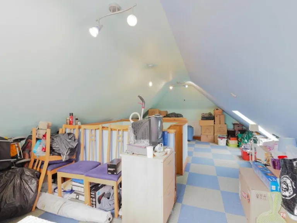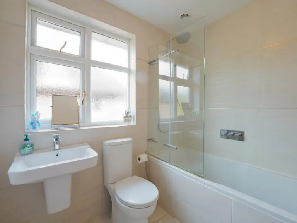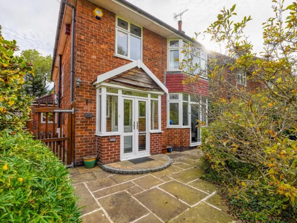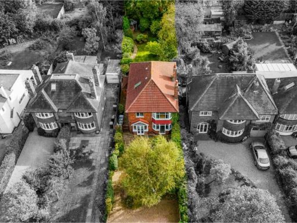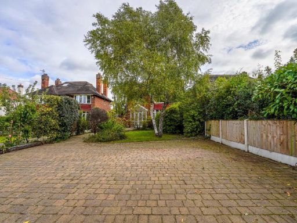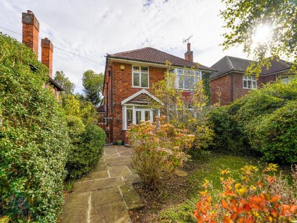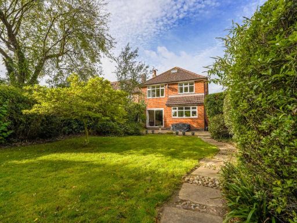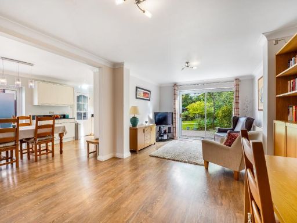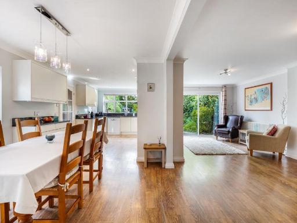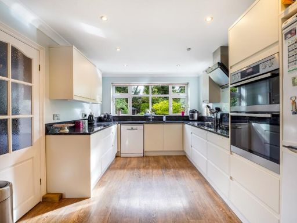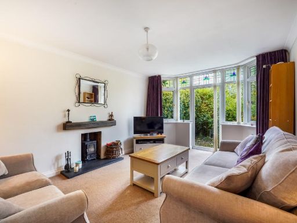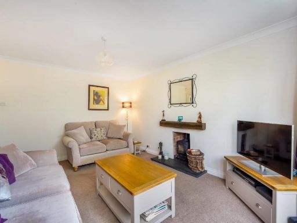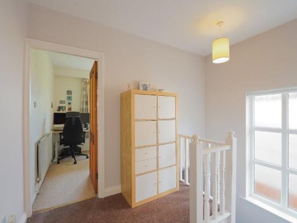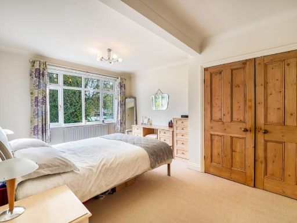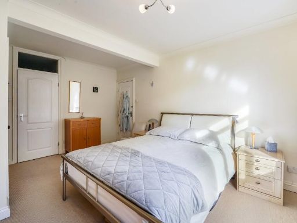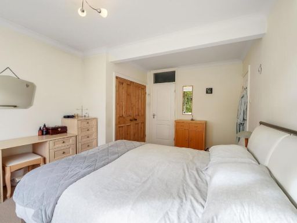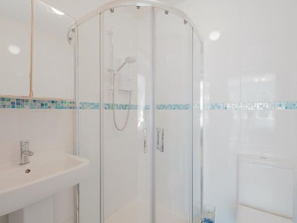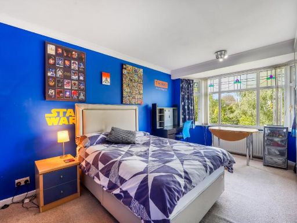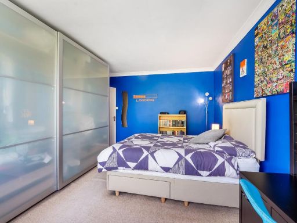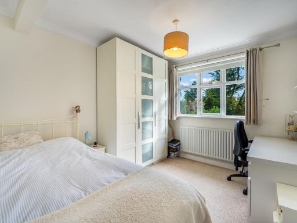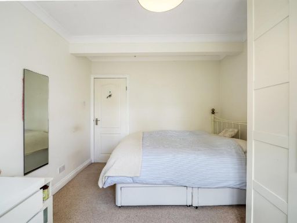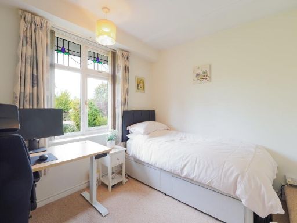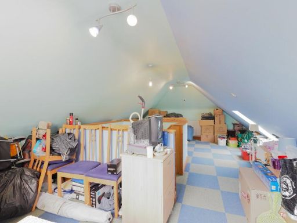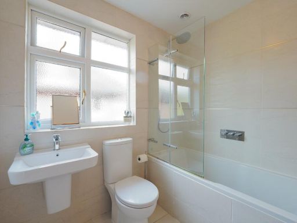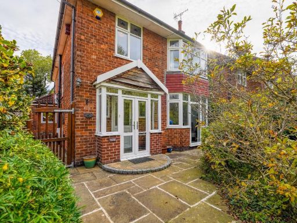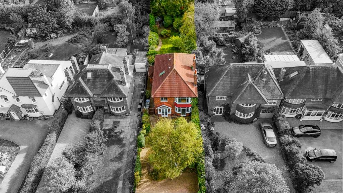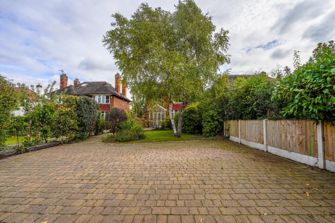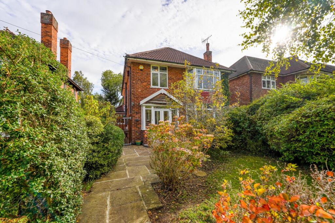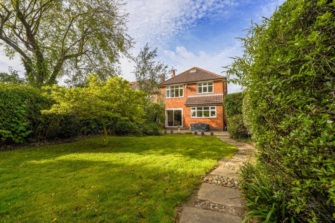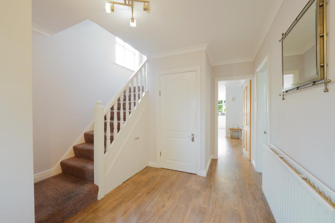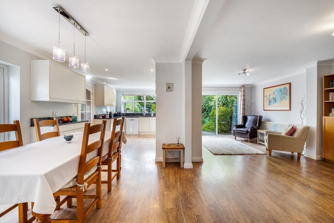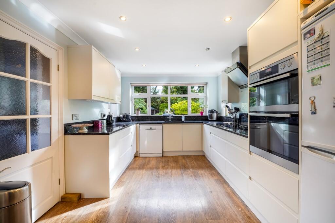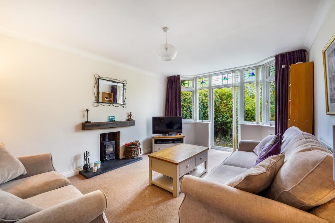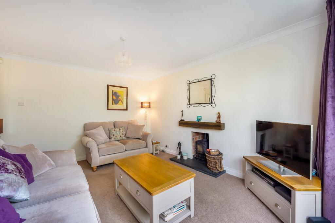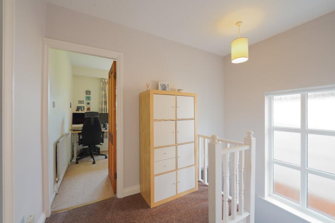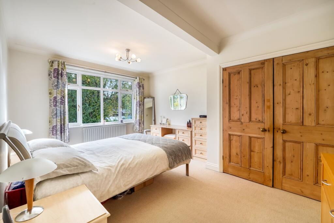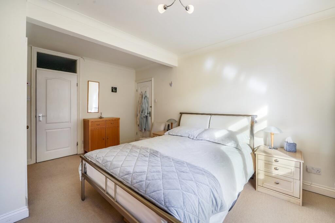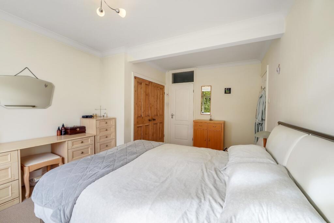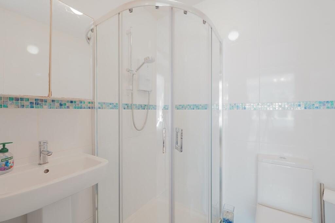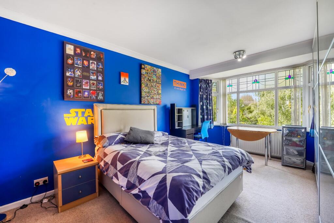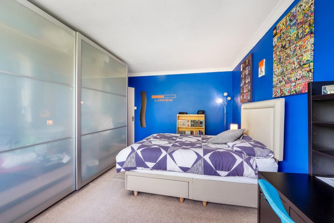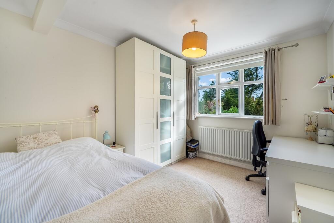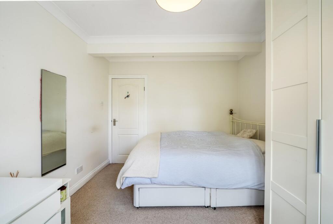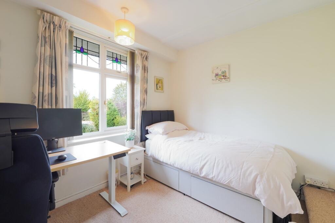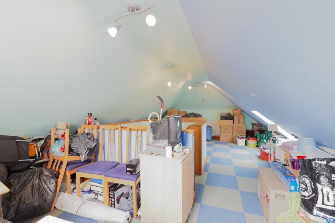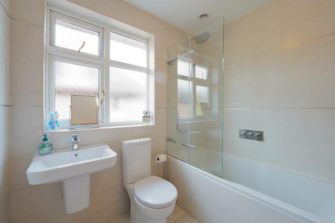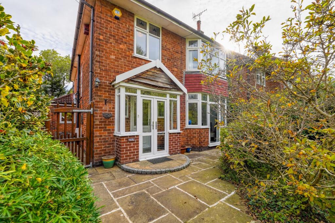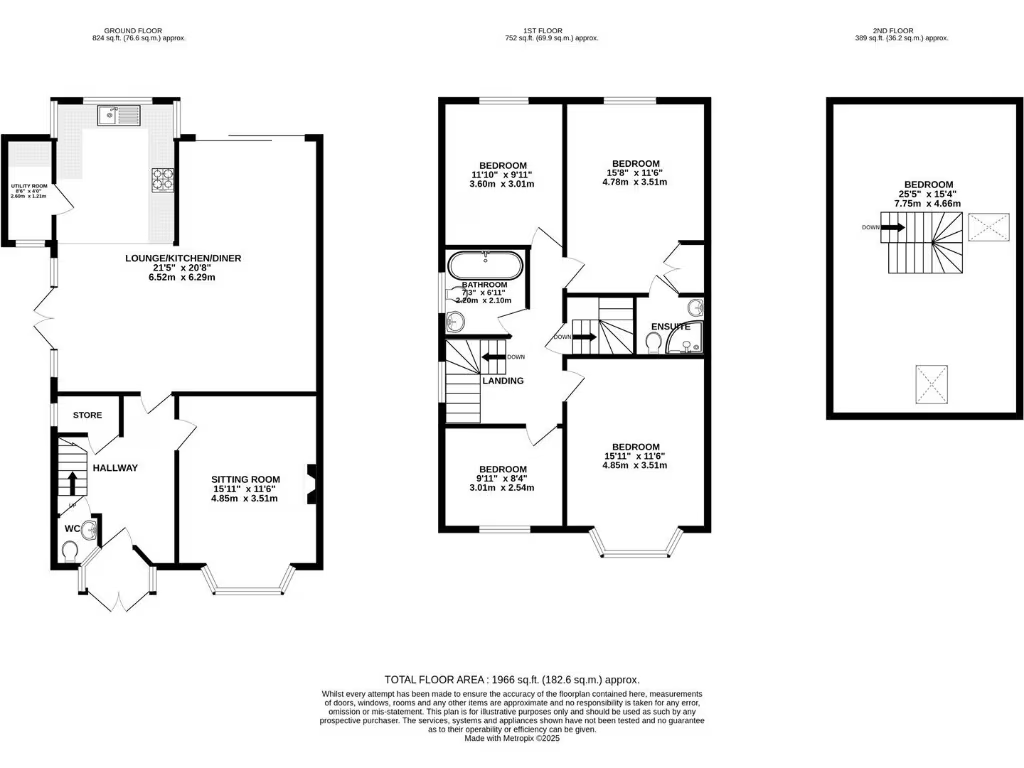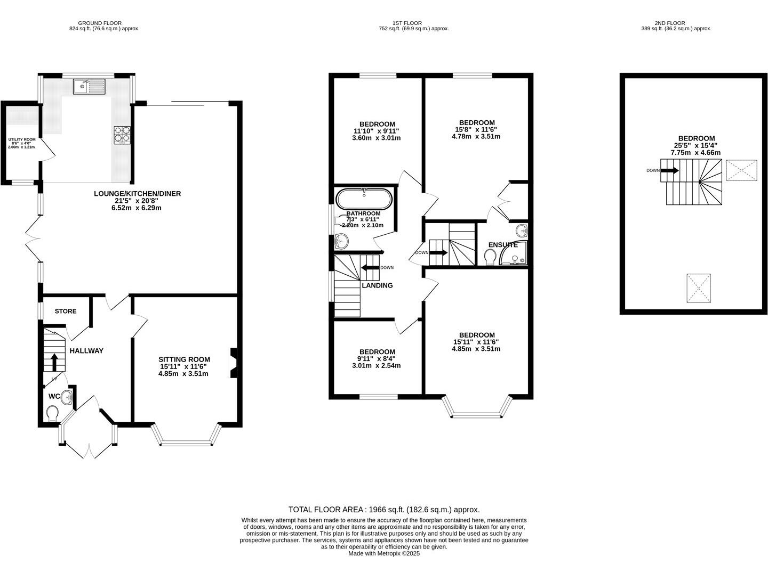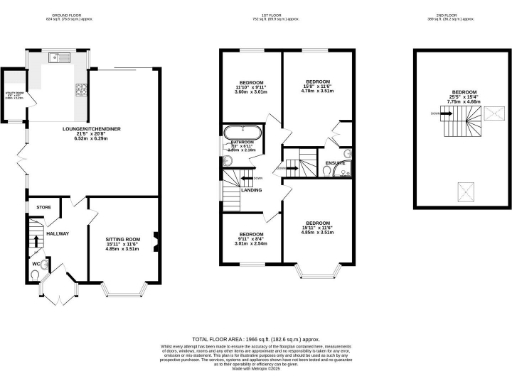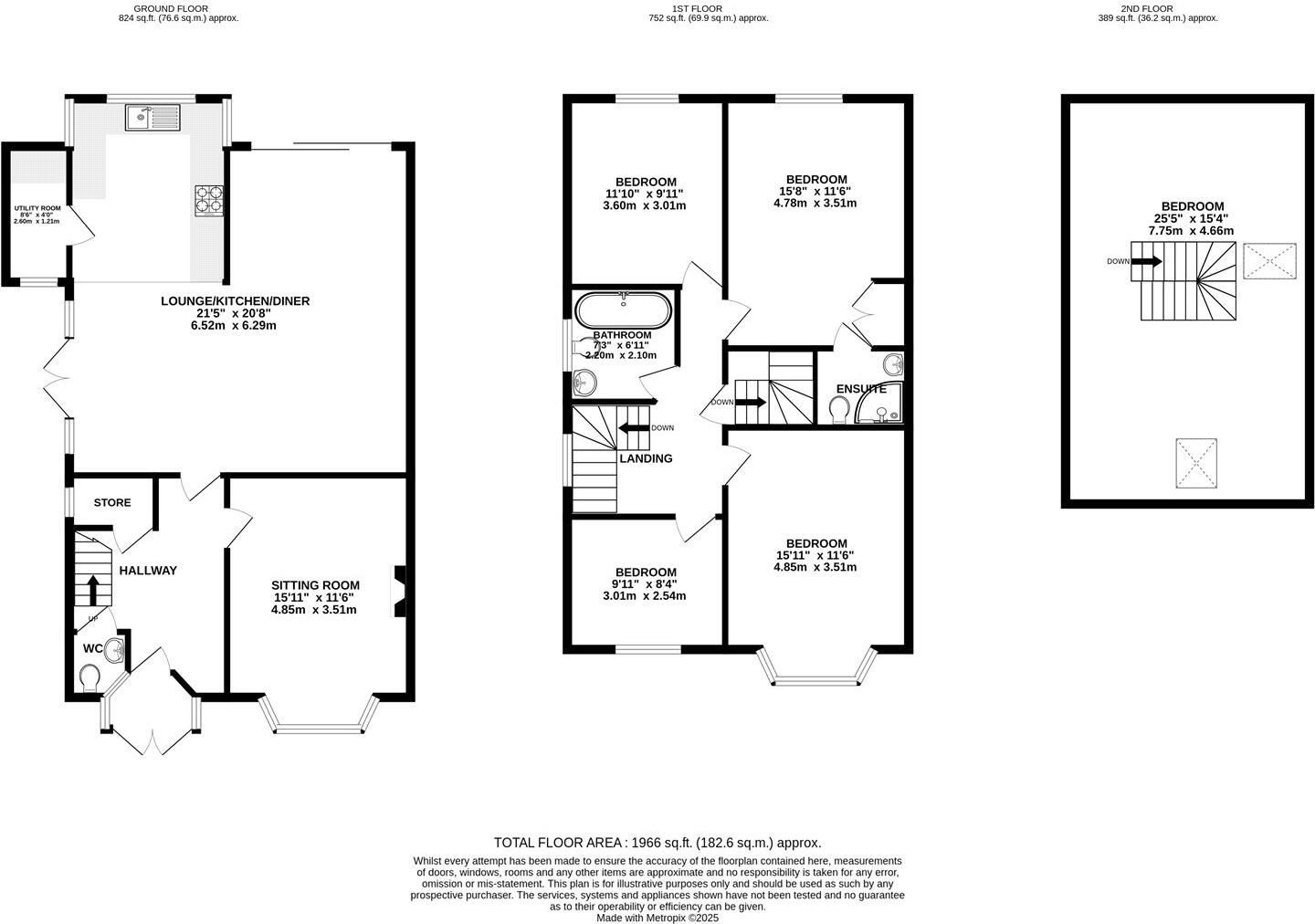Summary - 241 LOUGHBOROUGH ROAD WEST BRIDGFORD NOTTINGHAM NG2 7EG
5 bed 2 bath Detached
Large private garden, flexible five-bedroom layout and excellent local schools nearby.
- Five-bedroom detached with large private rear garden
- Two-storey full-width rear extension broadens living space
- Light-filled semi-open plan kitchen/diner with granite worktops
- Bay-fronted living room with multi-fuel stove for cosy seating
- Second-floor bedroom ideal as guest room or home office
- Long driveway providing off-street parking for multiple cars
- Solid brick walls (1950s–60s) — likely no wall insulation
- Council tax band above average; consider energy-efficiency upgrades
Set on a generous, private plot in central West Bridgford, this substantial five-bedroom detached home blends mid-century character with a contemporary two-storey rear extension. The bright, semi-open plan kitchen, dining and living space with bespoke granite worktops and induction hob forms the clear family hub, complemented by a separate bay-fronted sitting room with a multi-fuel stove for cosy evenings.
Four double bedrooms occupy the first floor, the principal benefiting from an ensuite shower room, while a large fifth bedroom sits on the second/loft level and works well as a guest room or home office. Practical features include a dedicated utility room, ground-floor cloakroom and plentiful circulation throughout — a layout that suits growing families seeking flexible living.
Externally the property delivers significant outdoor amenity: mature, well-vegetated front and rear gardens, excellent privacy, and a long driveway with off-street parking for multiple vehicles. The location is a key draw — within walking distance of bars, restaurants, shops and highly regarded schools including Jesse Gray Primary and The West Bridgford School.
Important practical points: the house dates from the 1950s–60s and has solid-brick walls with no known cavity insulation (assumed), so buyers should budget for potential wall/loft insulation or energy-efficiency upgrades. Council tax is above average for the area. Overall this is a sizeable, adaptable family home in a sought-after neighbourhood, offering immediate liveability with clear potential to improve running costs and thermal performance over time.
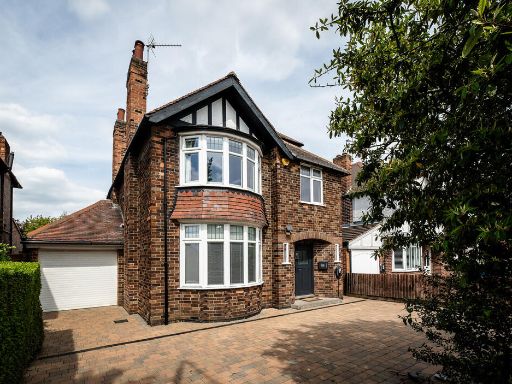 5 bedroom detached house for sale in Davies Road, West Bridgford, NG2 — £750,000 • 5 bed • 3 bath • 2097 ft²
5 bedroom detached house for sale in Davies Road, West Bridgford, NG2 — £750,000 • 5 bed • 3 bath • 2097 ft²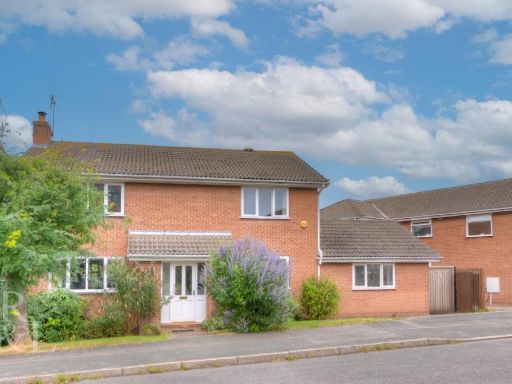 5 bedroom detached house for sale in Willow Road, West Bridgford, Nottingham, NG2 — £500,000 • 5 bed • 2 bath • 1838 ft²
5 bedroom detached house for sale in Willow Road, West Bridgford, Nottingham, NG2 — £500,000 • 5 bed • 2 bath • 1838 ft²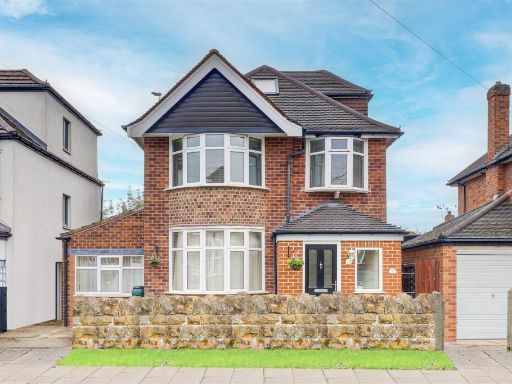 5 bedroom detached house for sale in Harrow Road, West Bridgford, Nottinghamshire, NG2 7DX, NG2 — £695,000 • 5 bed • 1 bath • 1642 ft²
5 bedroom detached house for sale in Harrow Road, West Bridgford, Nottinghamshire, NG2 7DX, NG2 — £695,000 • 5 bed • 1 bath • 1642 ft²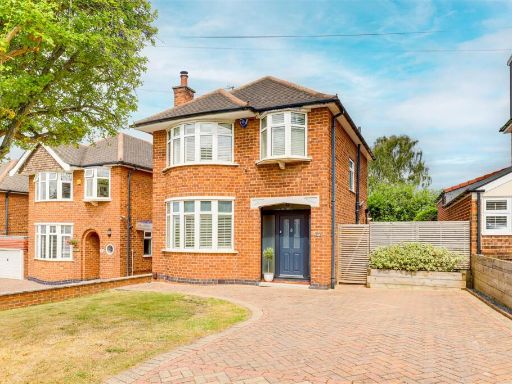 3 bedroom detached house for sale in Stanhome Drive, West Bridgford, Nottinghamshire, NG2 7FU, NG2 — £425,000 • 3 bed • 1 bath • 752 ft²
3 bedroom detached house for sale in Stanhome Drive, West Bridgford, Nottinghamshire, NG2 7FU, NG2 — £425,000 • 3 bed • 1 bath • 752 ft²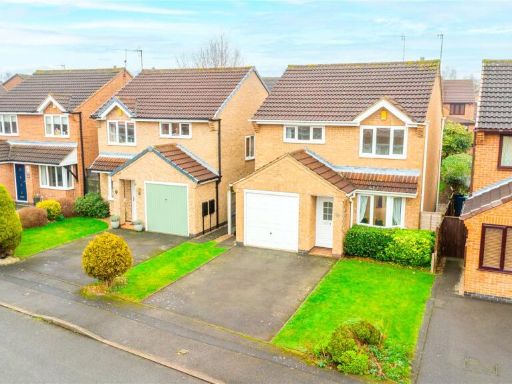 3 bedroom detached house for sale in Dorset Gardens, West Bridgford, Nottingham, Nottinghamshire, NG2 — £375,000 • 3 bed • 2 bath • 960 ft²
3 bedroom detached house for sale in Dorset Gardens, West Bridgford, Nottingham, Nottinghamshire, NG2 — £375,000 • 3 bed • 2 bath • 960 ft²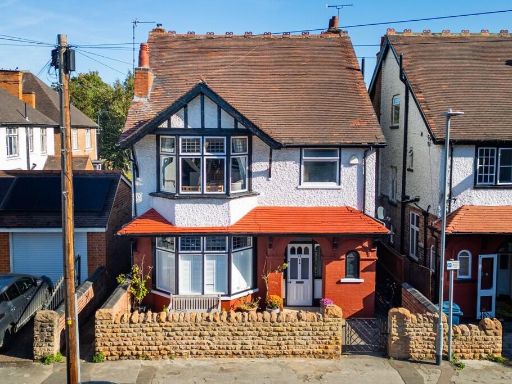 5 bedroom detached house for sale in Sandringham Avenue, West Bridgford, NG2 — £550,000 • 5 bed • 1 bath • 1909 ft²
5 bedroom detached house for sale in Sandringham Avenue, West Bridgford, NG2 — £550,000 • 5 bed • 1 bath • 1909 ft²