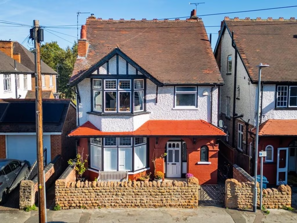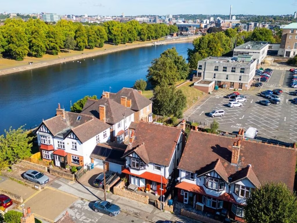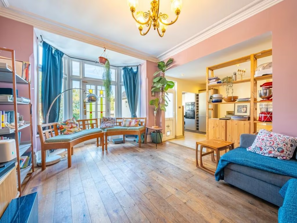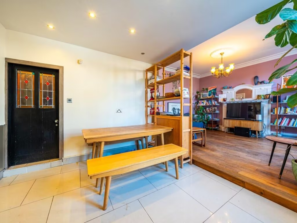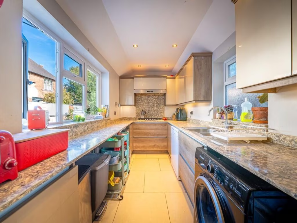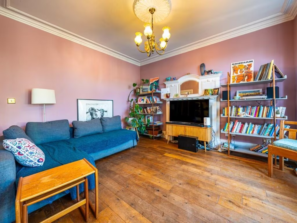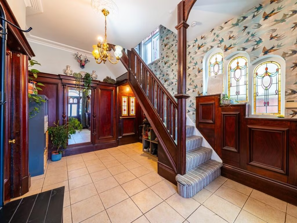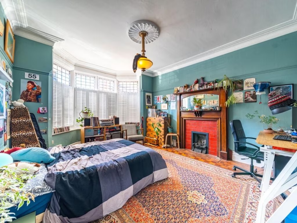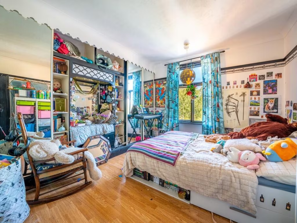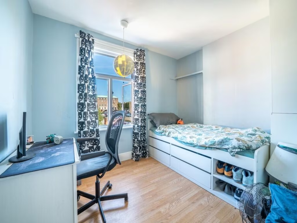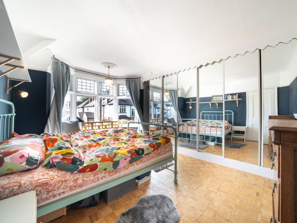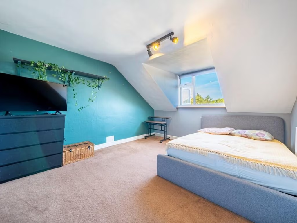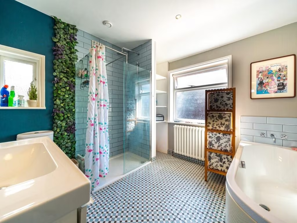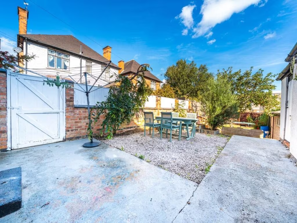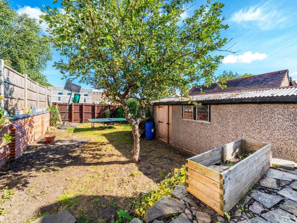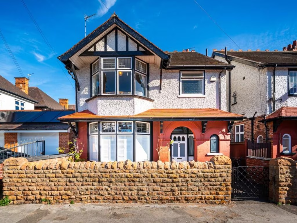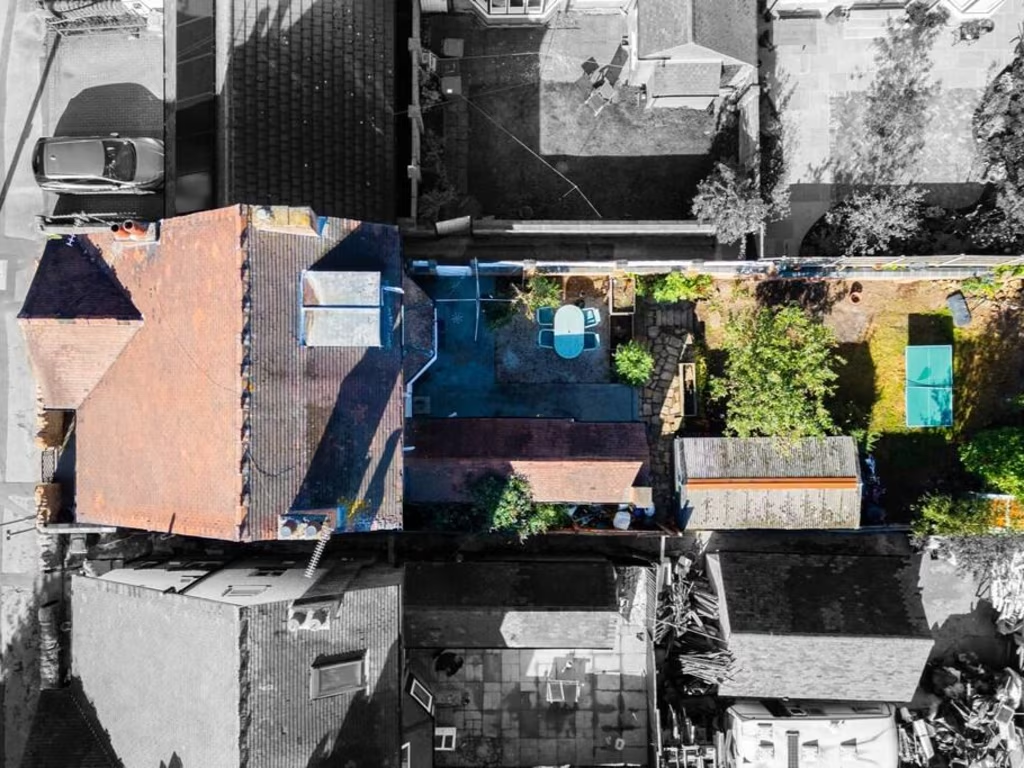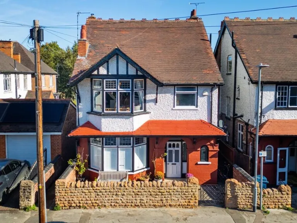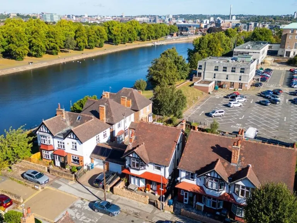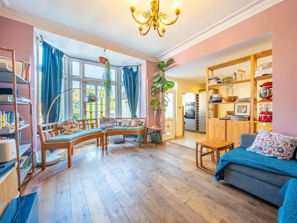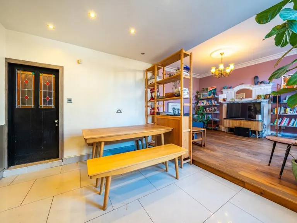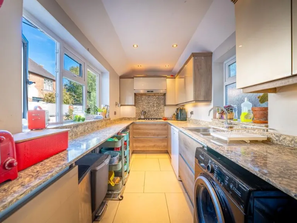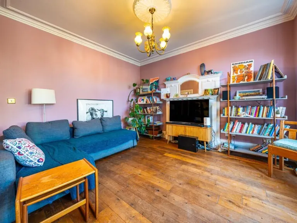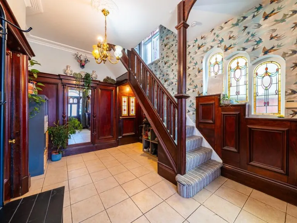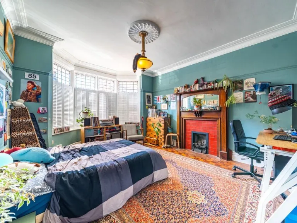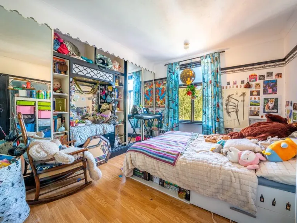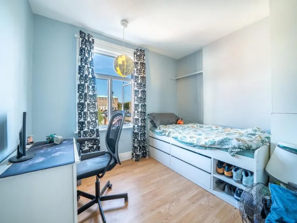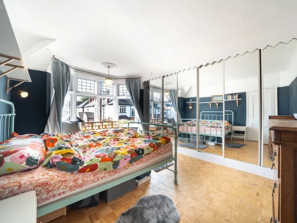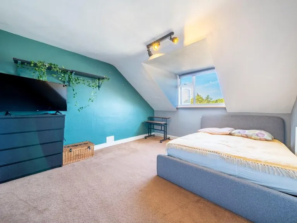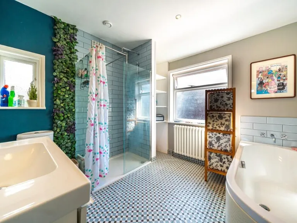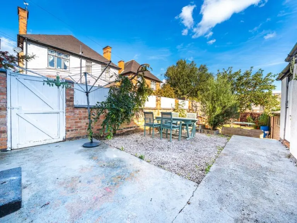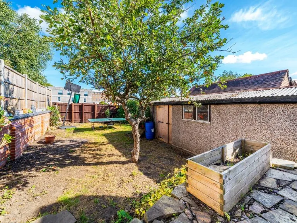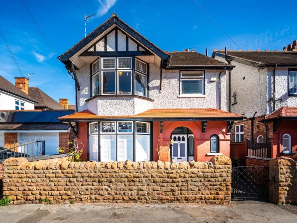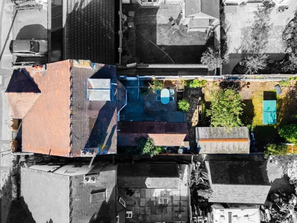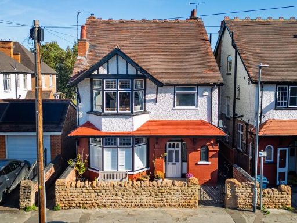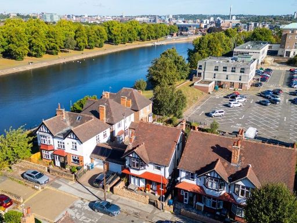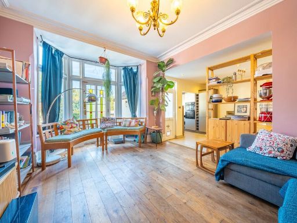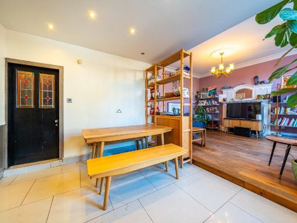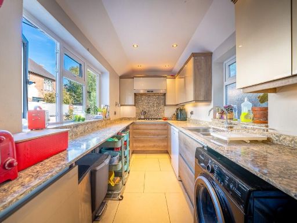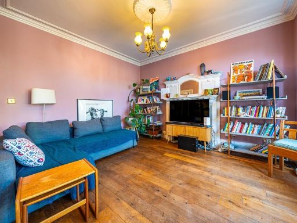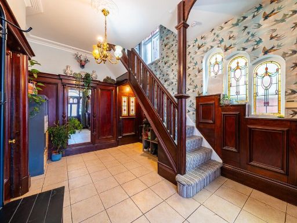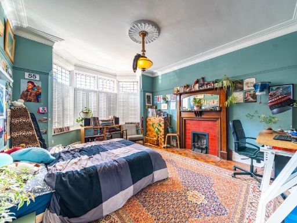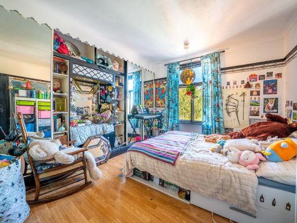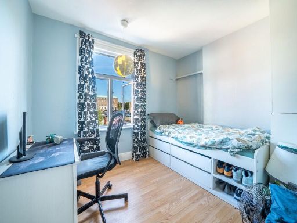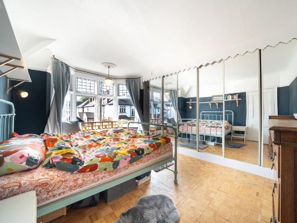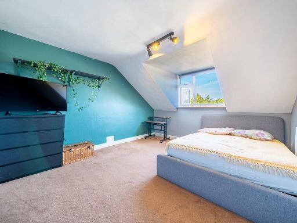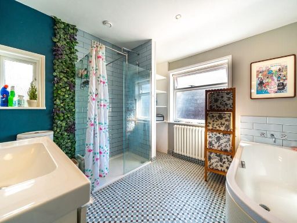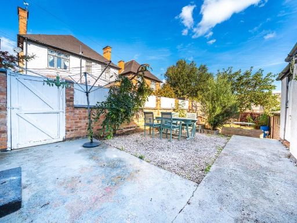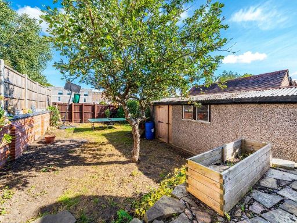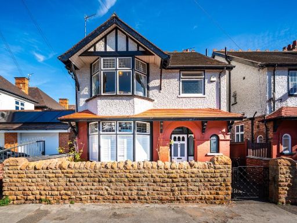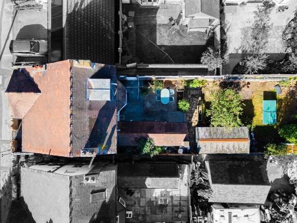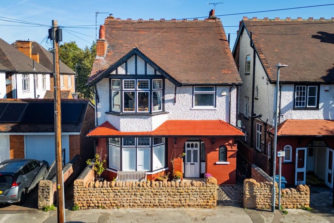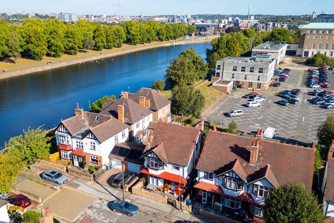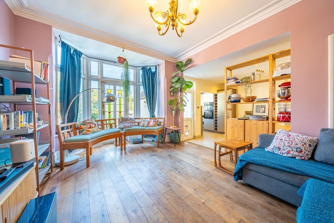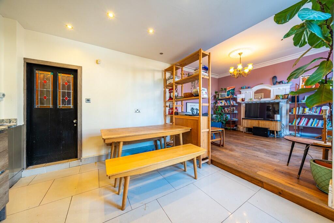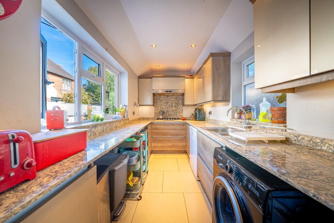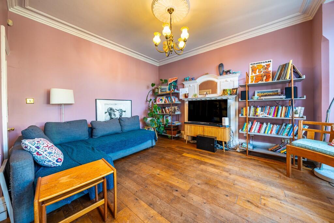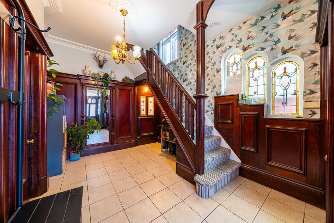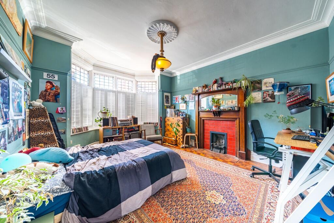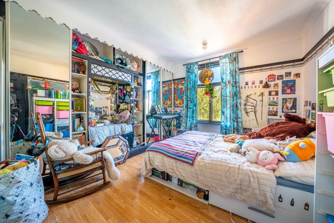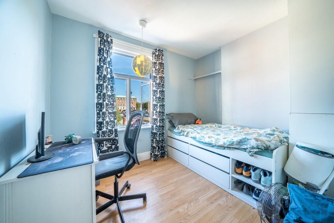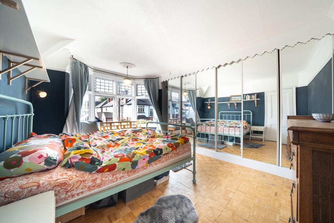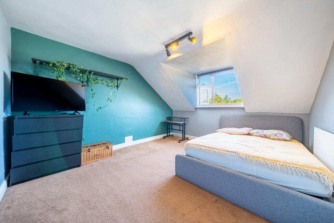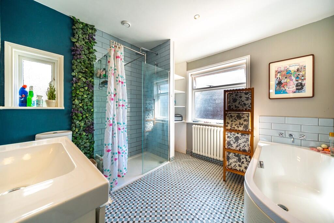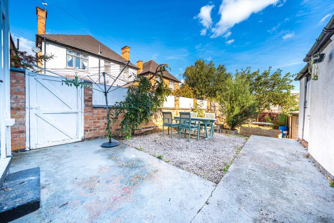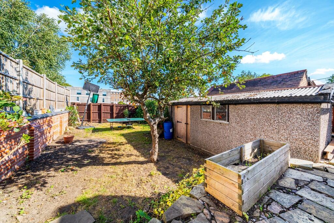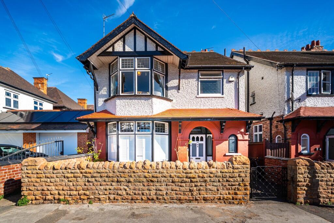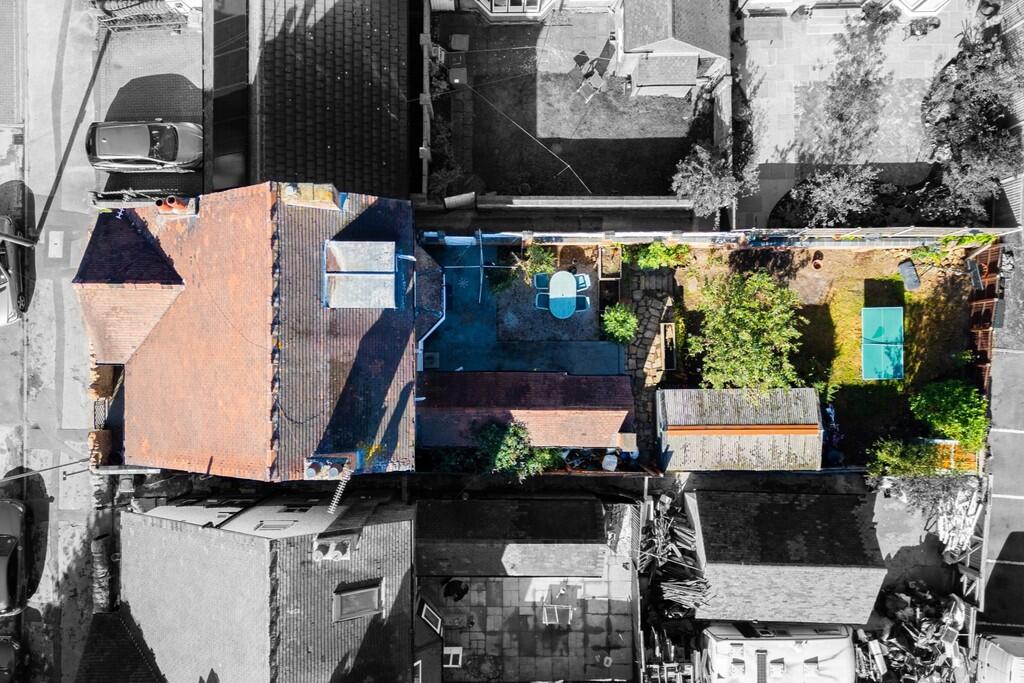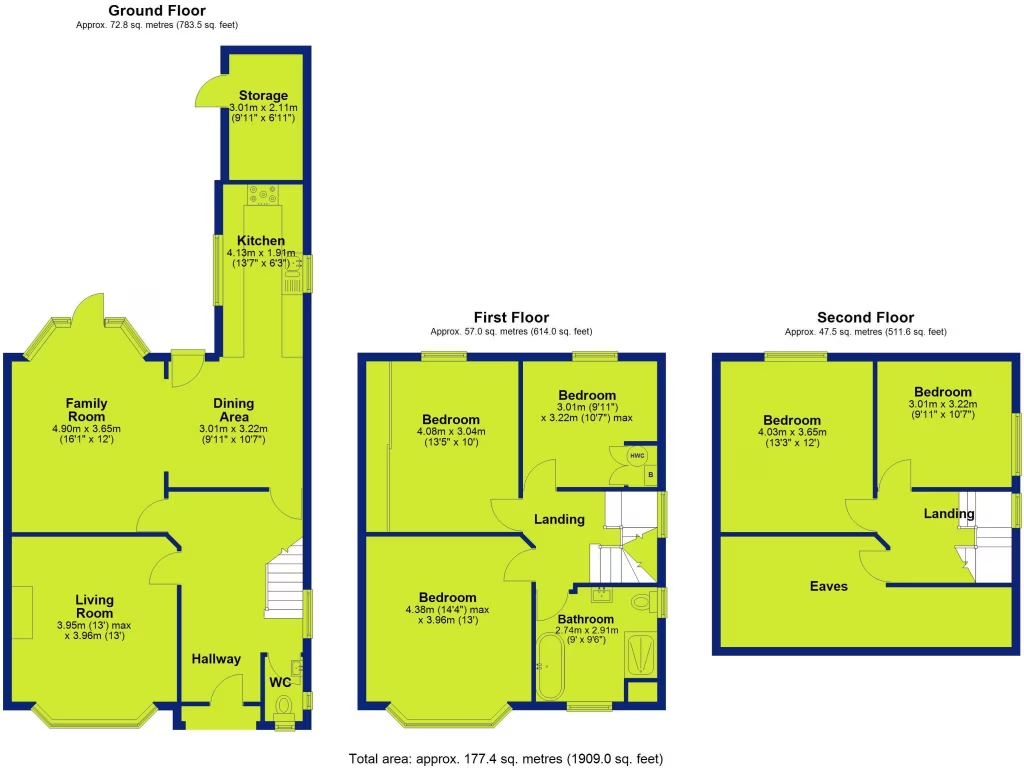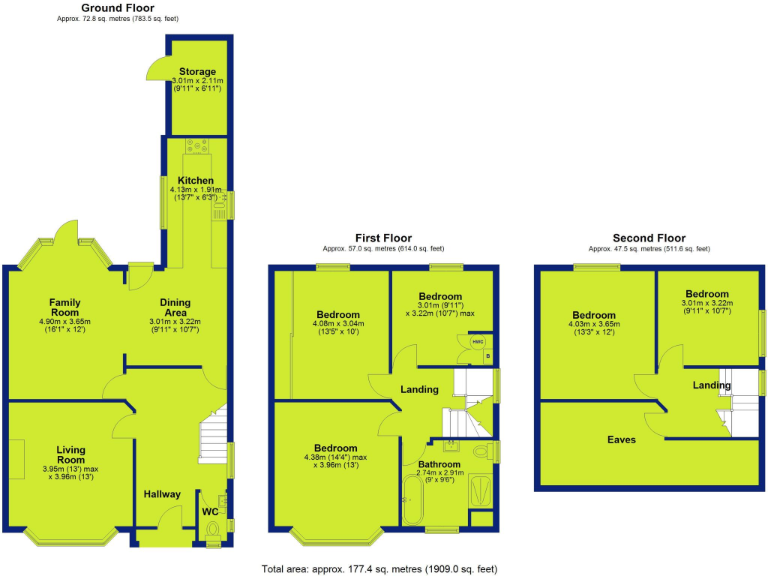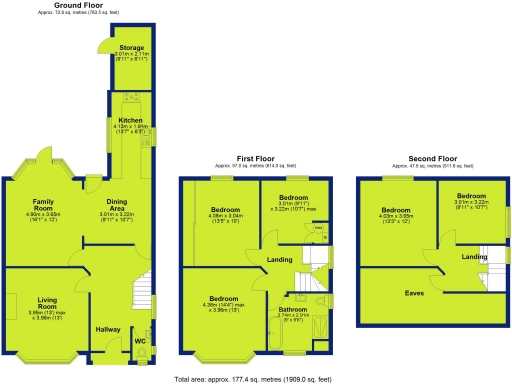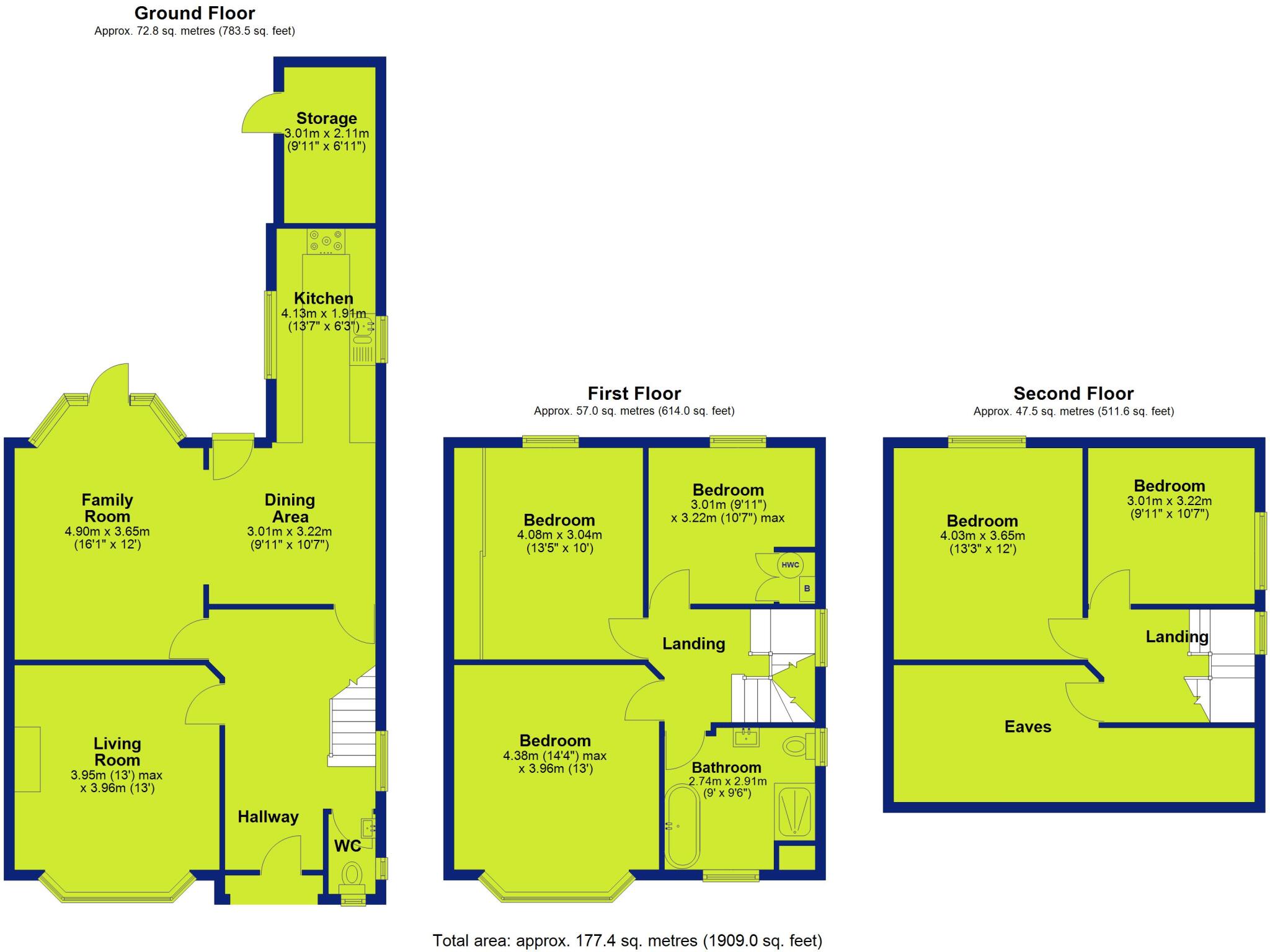Summary - 12 SANDRINGHAM AVENUE WEST BRIDGFORD NOTTINGHAM NG2 7QS
5 bed 1 bath Detached
Spacious character house in top West Bridgford school catchments.
Five double bedrooms across three floors ideal for large families
This substantial five-bedroom detached period home in West Bridgford combines original character with modern family living across three floors. The property features two reception rooms and a recently opened-plan rear living/kitchen/dining area with underfloor heating to tiled sections, creating a bright family hub that flows to a mature, lawned garden with paved terrace.
Original details remain throughout, including stained glass, oak panelling, decorative coving and a striking tiled hallway, giving the house distinct period charm. Practical benefits include gated side access, a prefabricated garage and useful outbuildings for appliances or storage. The location is a major draw: positioned within highly regarded school catchments and close to Central Avenue shops, Trent Bridge and local transport links.
There are a few material points to note. The house has one main family bathroom and a downstairs WC serving five bedrooms, which may require adaptation for larger families. Heating and fabric show signs of their age — double glazing was installed before 2002, walls are solid brick with no confirmed insulation and the property currently relies on mains gas and room heaters — so a buyer should budget for potential heating, insulation or modernization works to improve efficiency. Council Tax band is E (above average).
Offered with freehold tenure and a guide price of £500,000–£525,000, this is a strong opportunity for families seeking a characterful home in a very affluent West Bridgford location, or for buyers wanting to update and personalise a spacious, well-located period property.
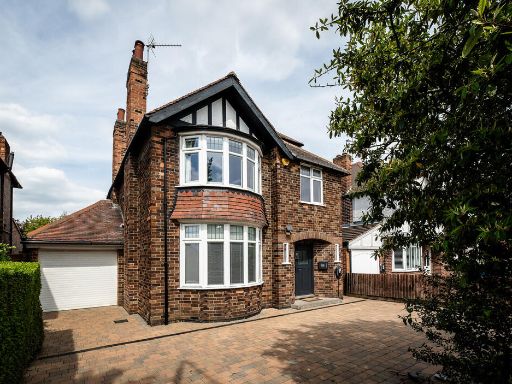 5 bedroom detached house for sale in Davies Road, West Bridgford, NG2 — £750,000 • 5 bed • 3 bath • 2097 ft²
5 bedroom detached house for sale in Davies Road, West Bridgford, NG2 — £750,000 • 5 bed • 3 bath • 2097 ft²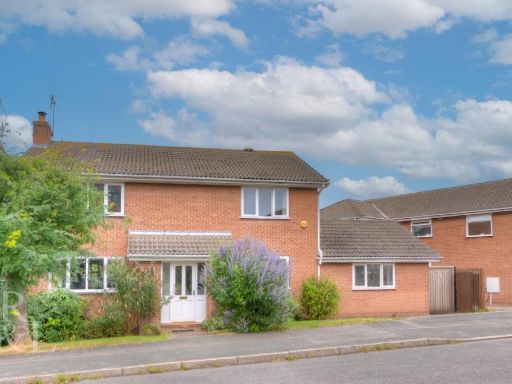 5 bedroom detached house for sale in Willow Road, West Bridgford, Nottingham, NG2 — £500,000 • 5 bed • 2 bath • 1838 ft²
5 bedroom detached house for sale in Willow Road, West Bridgford, Nottingham, NG2 — £500,000 • 5 bed • 2 bath • 1838 ft²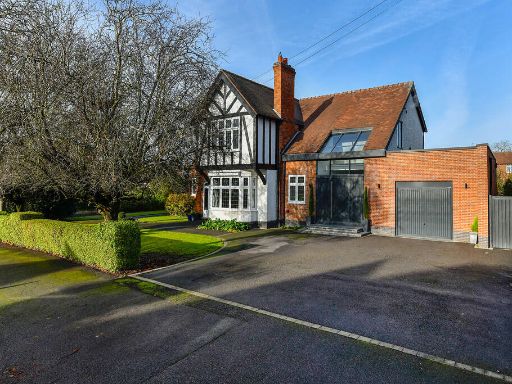 5 bedroom detached house for sale in Priory Road, West Bridgford, NG2 — £1,750,000 • 5 bed • 2 bath • 3355 ft²
5 bedroom detached house for sale in Priory Road, West Bridgford, NG2 — £1,750,000 • 5 bed • 2 bath • 3355 ft²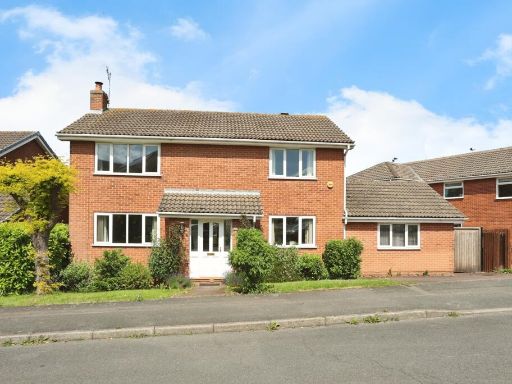 5 bedroom detached house for sale in Willow Road, West Bridgford, Nottingham, Nottinghamshire, NG2 — £500,000 • 5 bed • 2 bath • 1824 ft²
5 bedroom detached house for sale in Willow Road, West Bridgford, Nottingham, Nottinghamshire, NG2 — £500,000 • 5 bed • 2 bath • 1824 ft²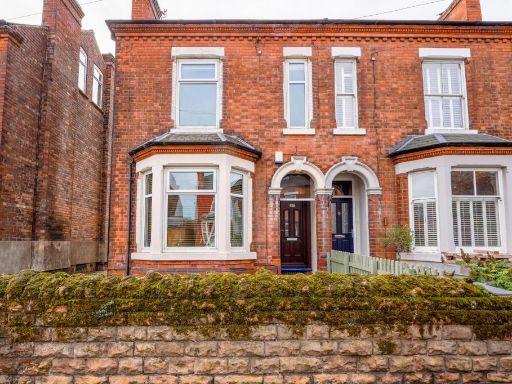 5 bedroom semi-detached house for sale in Mabel Grove, West Bridgford, Nottingham, Nottinghamshire, NG2 — £499,950 • 5 bed • 1 bath • 1611 ft²
5 bedroom semi-detached house for sale in Mabel Grove, West Bridgford, Nottingham, Nottinghamshire, NG2 — £499,950 • 5 bed • 1 bath • 1611 ft²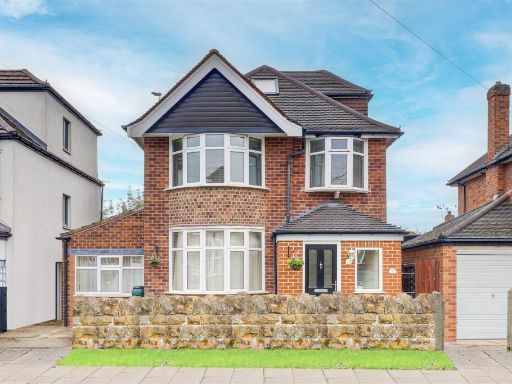 5 bedroom detached house for sale in Harrow Road, West Bridgford, Nottinghamshire, NG2 7DX, NG2 — £695,000 • 5 bed • 1 bath • 1642 ft²
5 bedroom detached house for sale in Harrow Road, West Bridgford, Nottinghamshire, NG2 7DX, NG2 — £695,000 • 5 bed • 1 bath • 1642 ft²