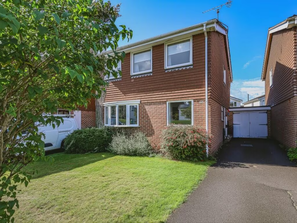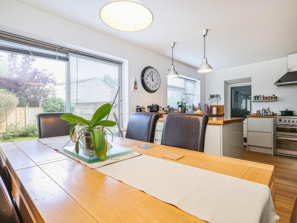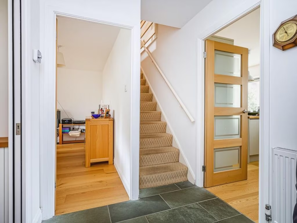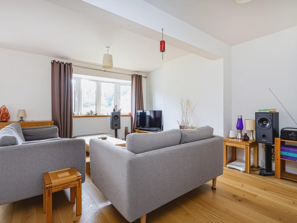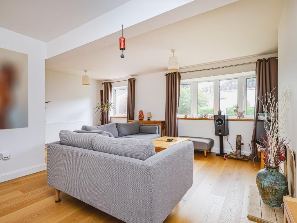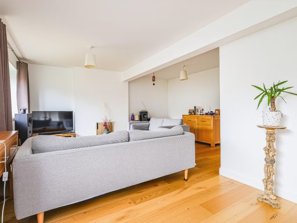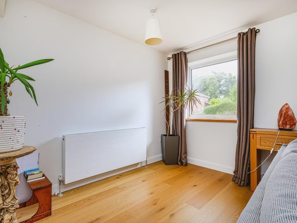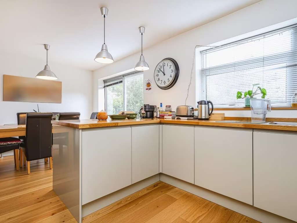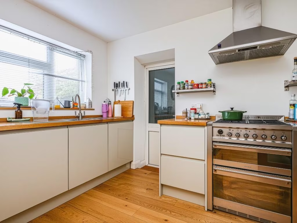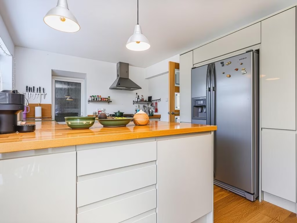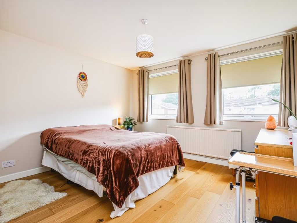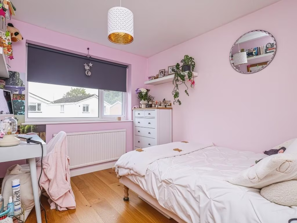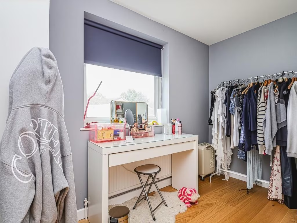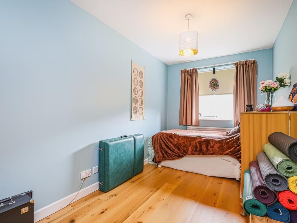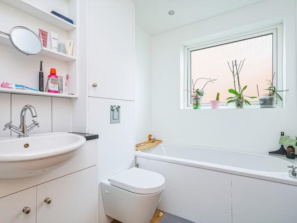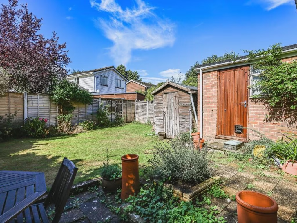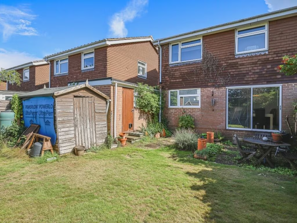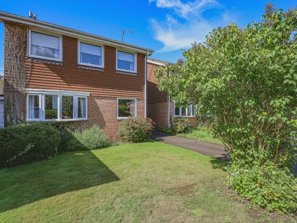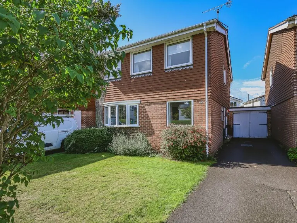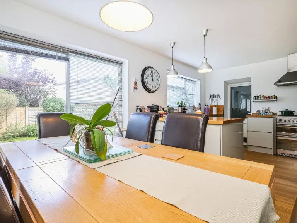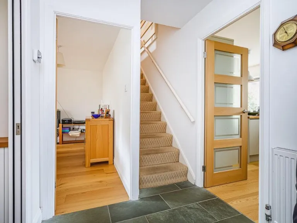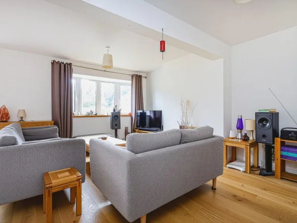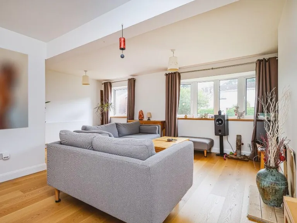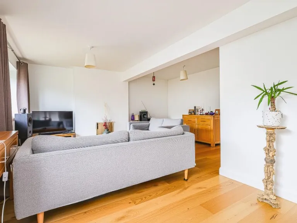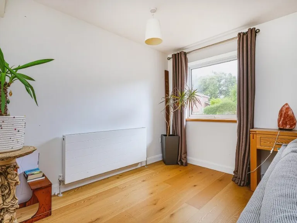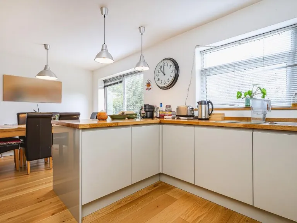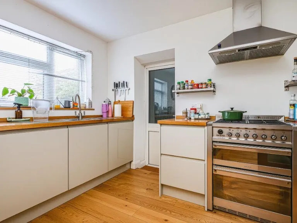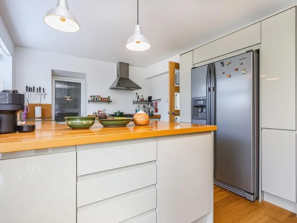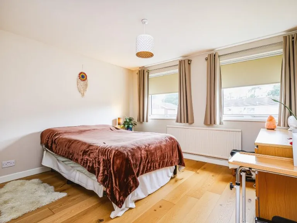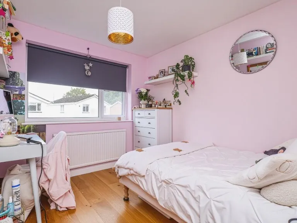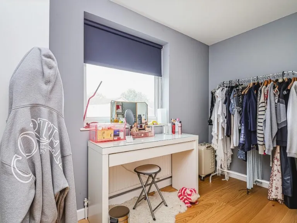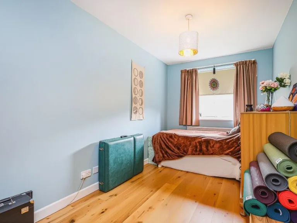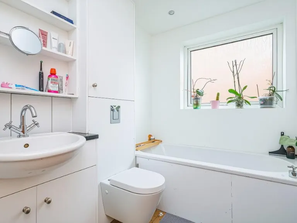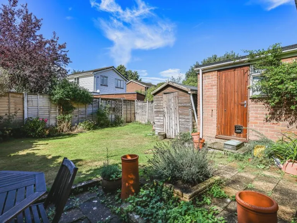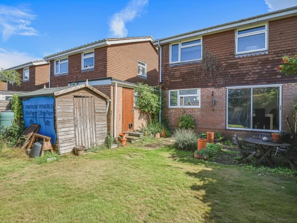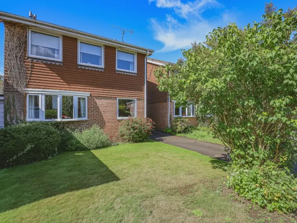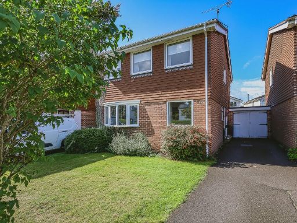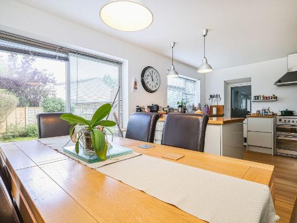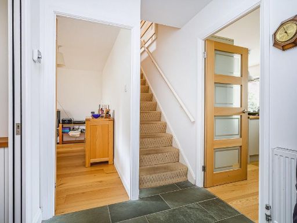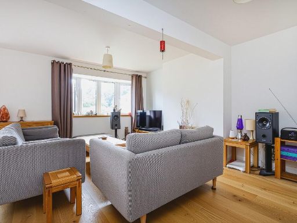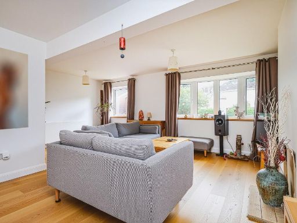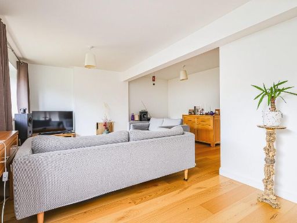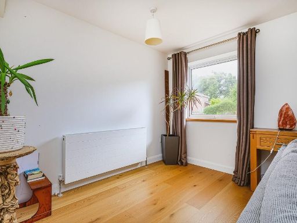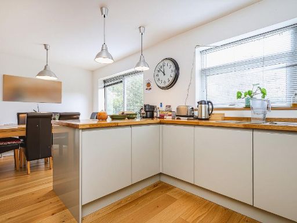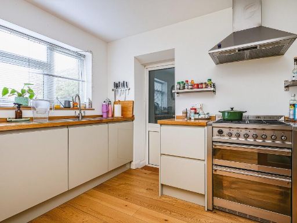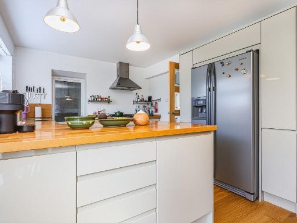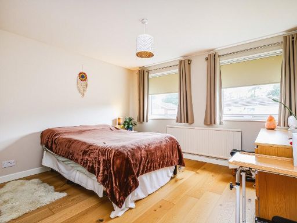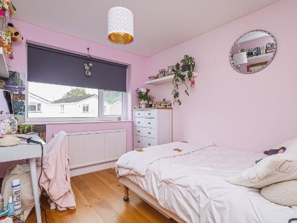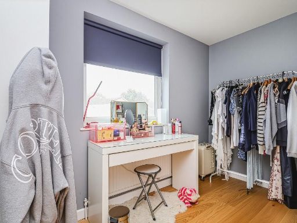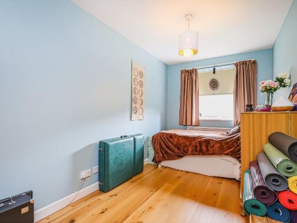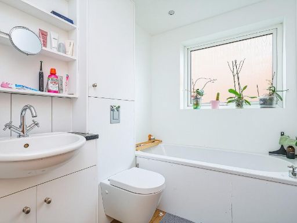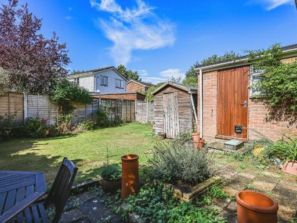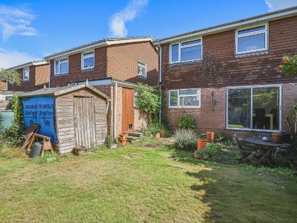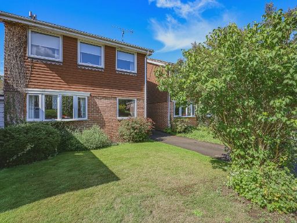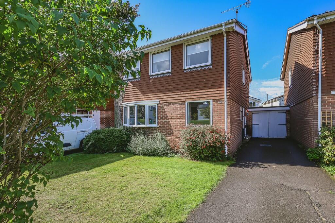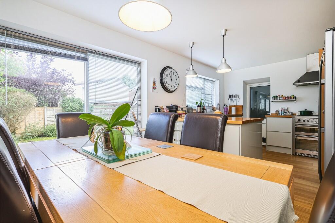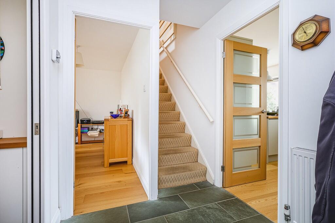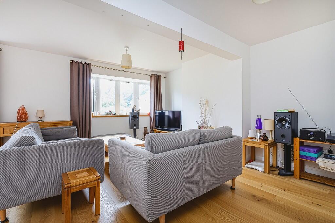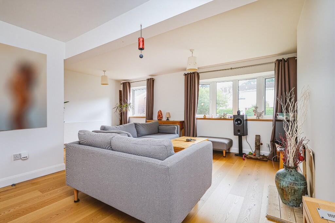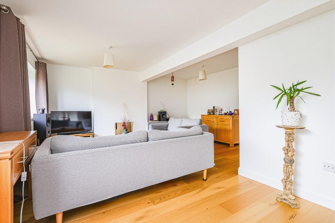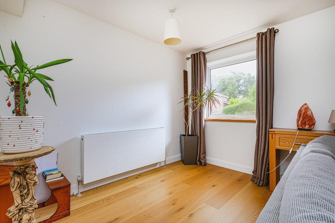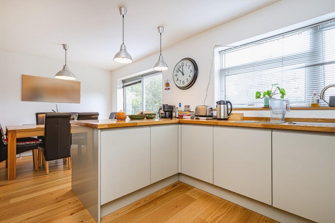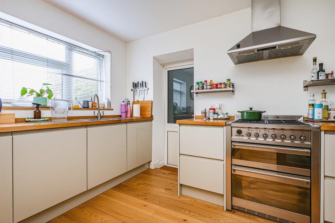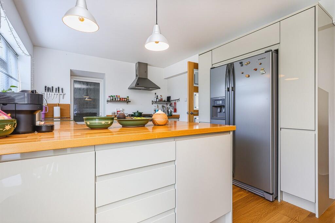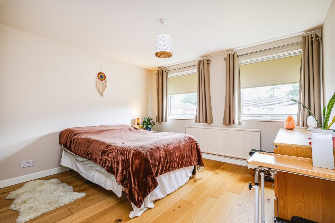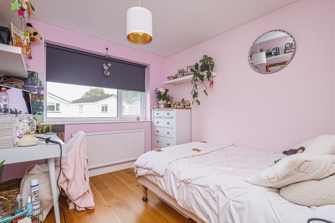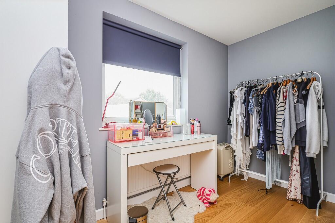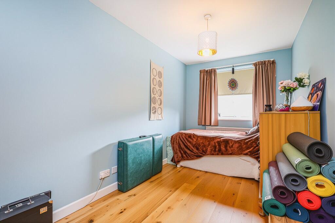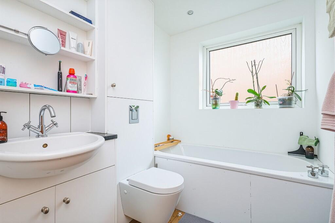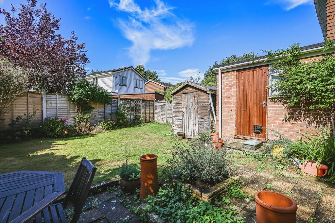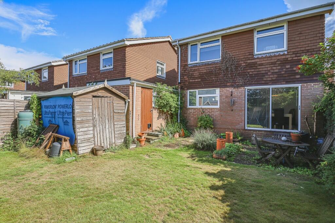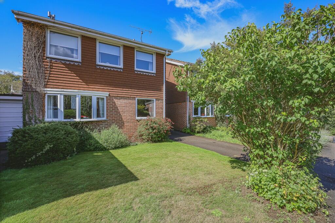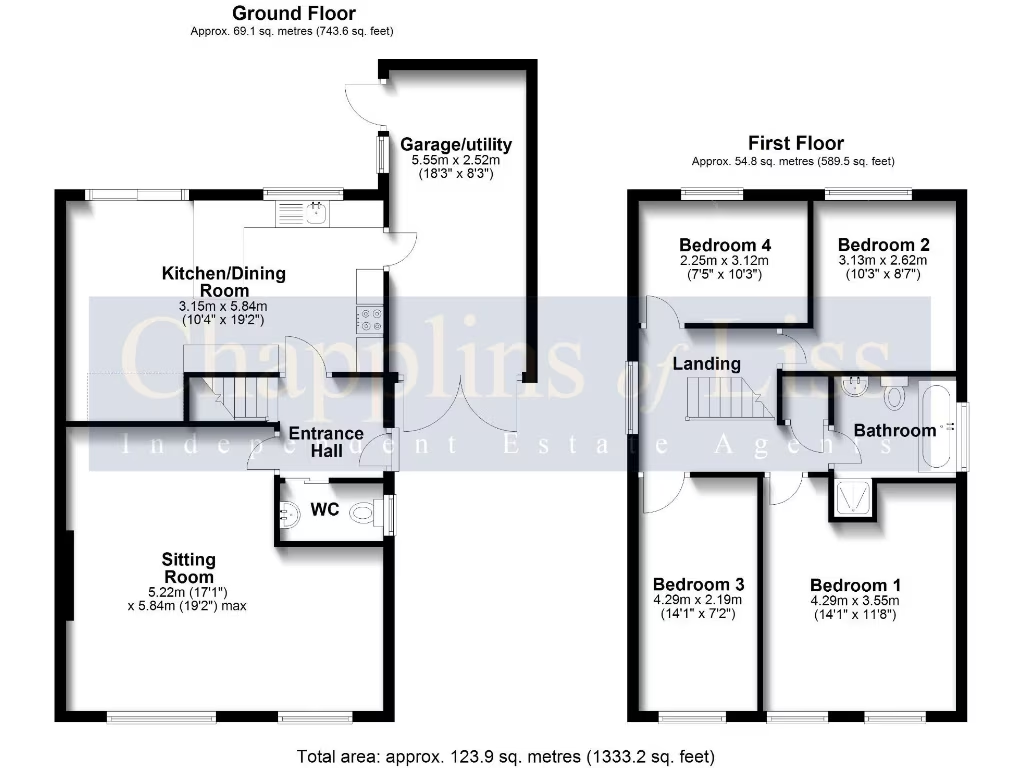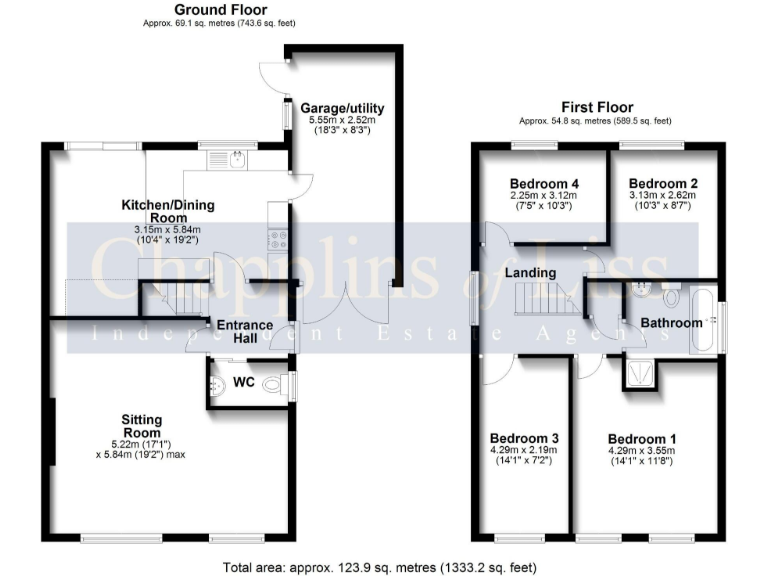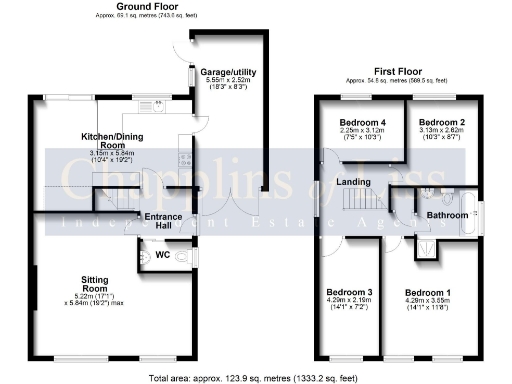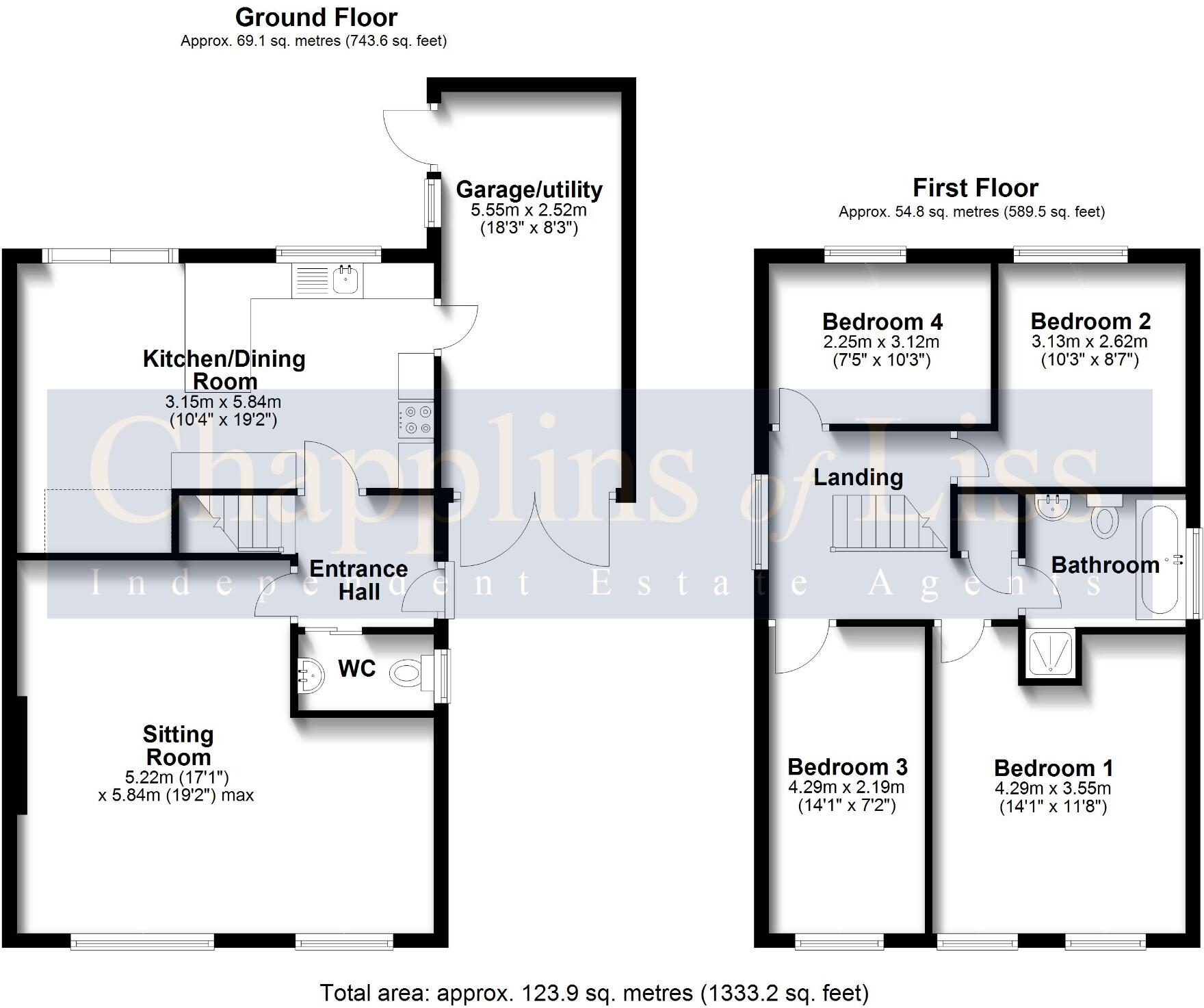Summary - 55 PATRICKS COPSE ROAD LISS GU33 7DW
4 bed 1 bath Link Detached House
Quiet cul-de-sac, garage, garden and scope to personalise near station.
Four bedrooms; two doubles and two good-sized singles
This well-arranged four-bedroom link-detached house sits at the end of a quiet cul-de-sac in the South Downs National Park, a short, near-level walk to Liss village amenities and mainline station. The ground floor offers a light L-shaped sitting room and a rear kitchen/dining room with patio doors to a low-maintenance garden. A garage with plumbing and workspace, plus driveway parking, adds useful utility and storage.
Upstairs there are two double bedrooms and two good-sized single rooms served by a single bathroom with a separate shower cubicle. There is clear potential to add an en-suite shower room and to reinstate a previous doorway between sitting room and kitchen for a more open plan flow. The house was constructed around the late 1960s–1970s, has double glazing, gas central heating and an EPC rating of D.
The location will suit families and commuters alike — local primary and highly regarded secondary schools are within catchment, and direct trains to London Waterloo make commuting straightforward. The property is freehold, connected to mains services, and benefits from a decent plot size with simple, mostly paved rear garden for easy upkeep.
Buyers should note practical drawbacks: the home is modest in overall size (circa 955 sq ft) and has only one family bathroom, so some households will want to reconfigure or extend. The EPC D rating and era of construction mean cosmetic updating and energy improvements could be required to reach modern standards. Viewing recommended to assess internal layout and scope for improvement.
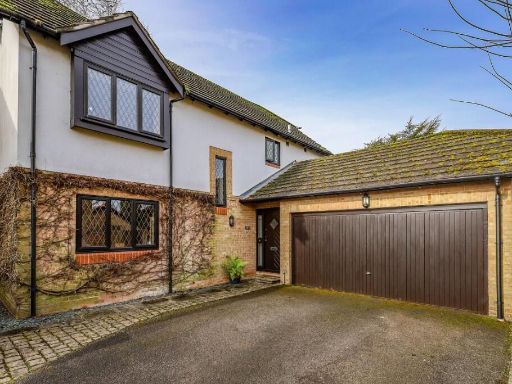 4 bedroom detached house for sale in Bishearne Gardens, Liss, Hampshire, GU33 — £700,000 • 4 bed • 2 bath • 1937 ft²
4 bedroom detached house for sale in Bishearne Gardens, Liss, Hampshire, GU33 — £700,000 • 4 bed • 2 bath • 1937 ft²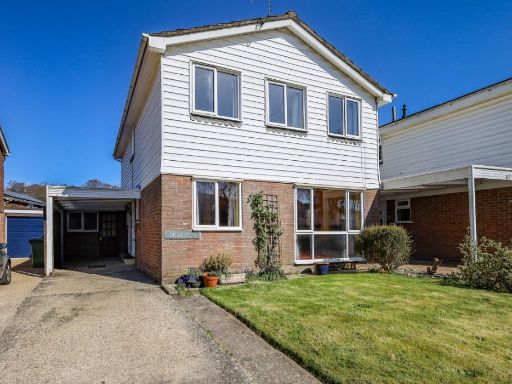 4 bedroom link detached house for sale in Kelsey Close, Liss, Hampshire, GU33 — £500,000 • 4 bed • 1 bath • 1331 ft²
4 bedroom link detached house for sale in Kelsey Close, Liss, Hampshire, GU33 — £500,000 • 4 bed • 1 bath • 1331 ft²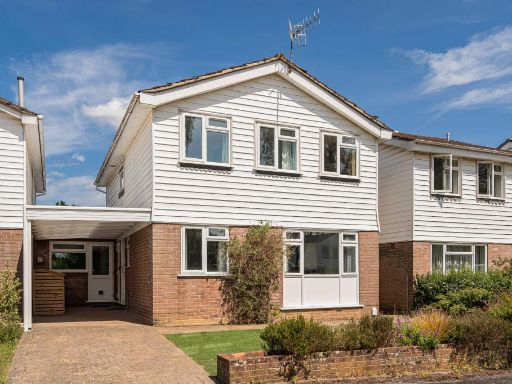 4 bedroom link detached house for sale in Kelsey Close, Liss, Hampshire, GU33 — £500,000 • 4 bed • 1 bath • 1445 ft²
4 bedroom link detached house for sale in Kelsey Close, Liss, Hampshire, GU33 — £500,000 • 4 bed • 1 bath • 1445 ft²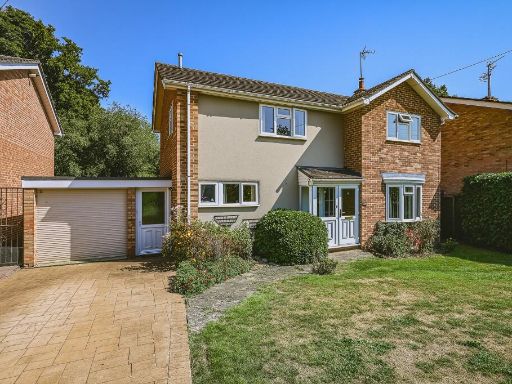 4 bedroom detached house for sale in Birch Close, Liss, Hampshire, GU33 — £560,000 • 4 bed • 1 bath • 1545 ft²
4 bedroom detached house for sale in Birch Close, Liss, Hampshire, GU33 — £560,000 • 4 bed • 1 bath • 1545 ft²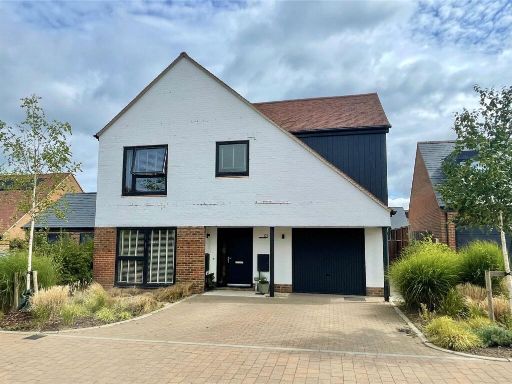 4 bedroom detached house for sale in Cole Close, Liss, Hampshire, GU33 — £700,000 • 4 bed • 3 bath • 1560 ft²
4 bedroom detached house for sale in Cole Close, Liss, Hampshire, GU33 — £700,000 • 4 bed • 3 bath • 1560 ft²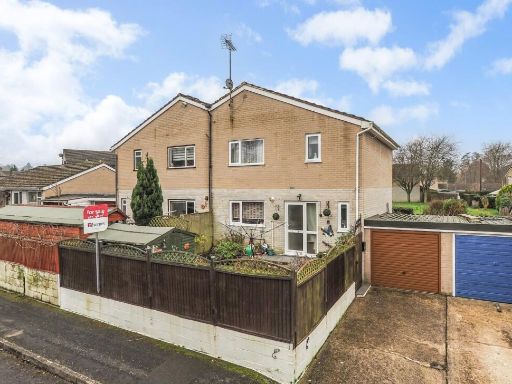 3 bedroom semi-detached house for sale in The Roundabouts, Liss, Hampshire, GU33 — £320,000 • 3 bed • 1 bath • 1017 ft²
3 bedroom semi-detached house for sale in The Roundabouts, Liss, Hampshire, GU33 — £320,000 • 3 bed • 1 bath • 1017 ft²