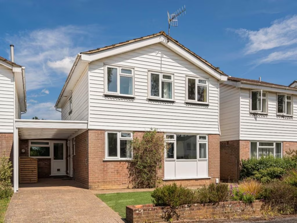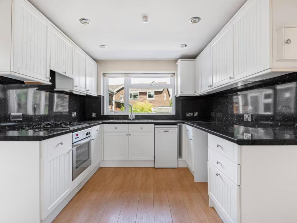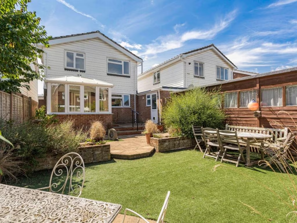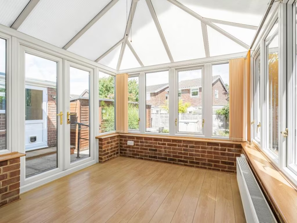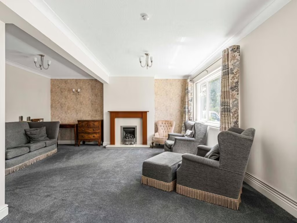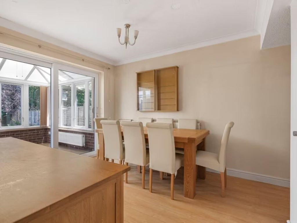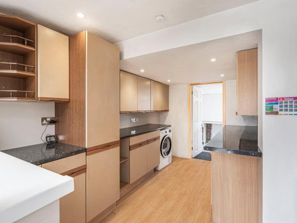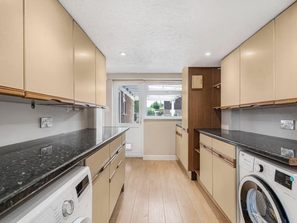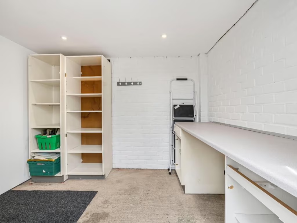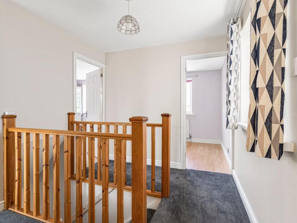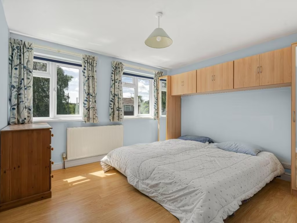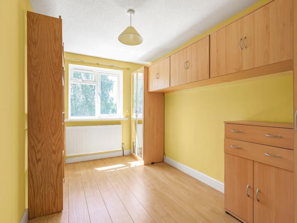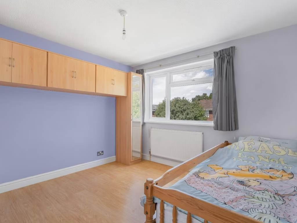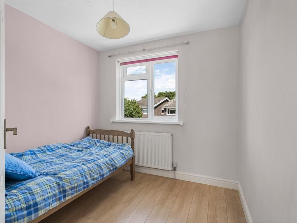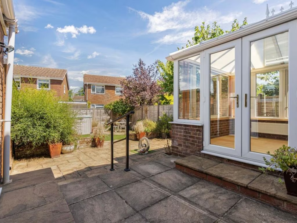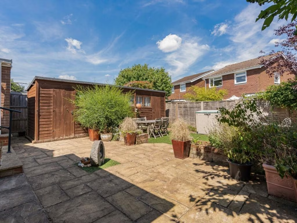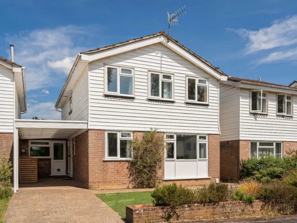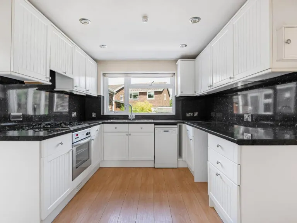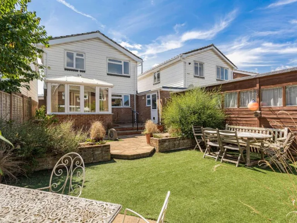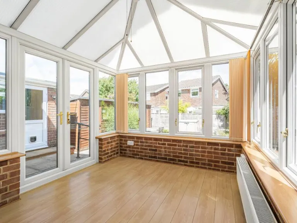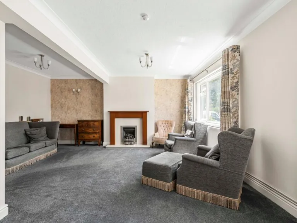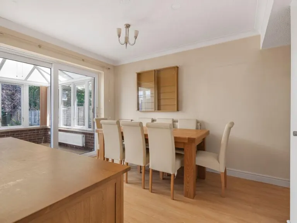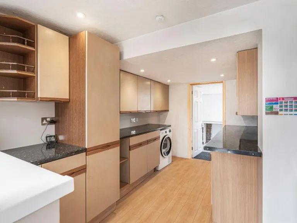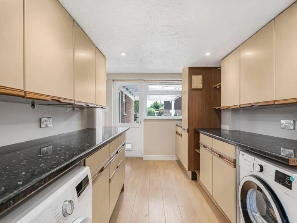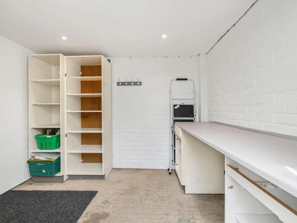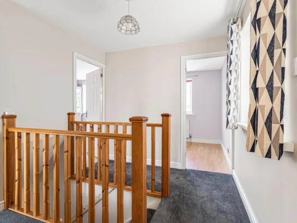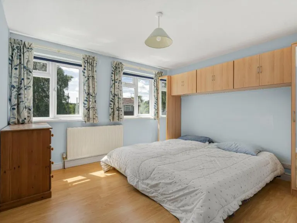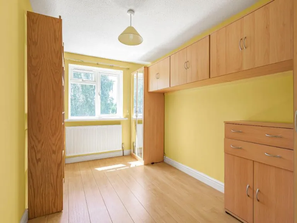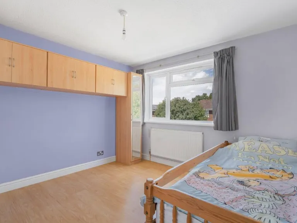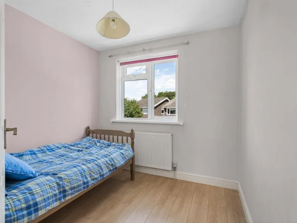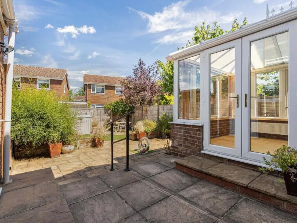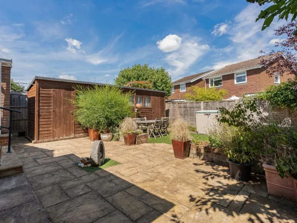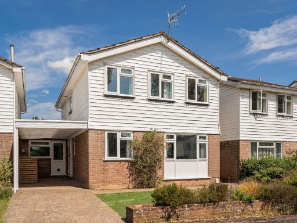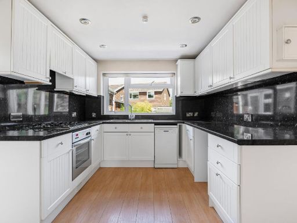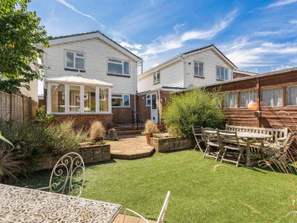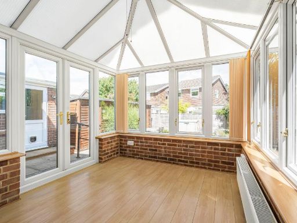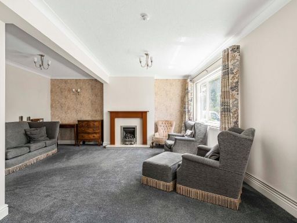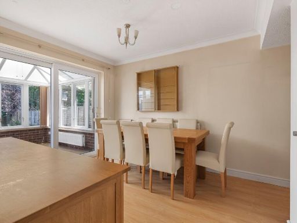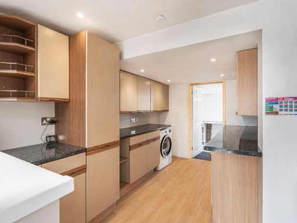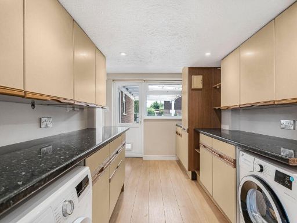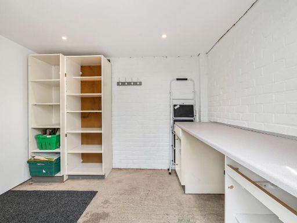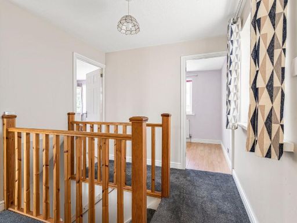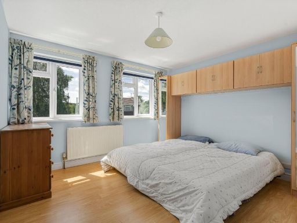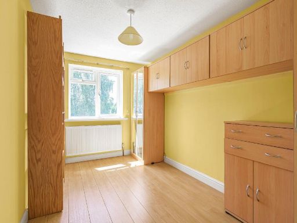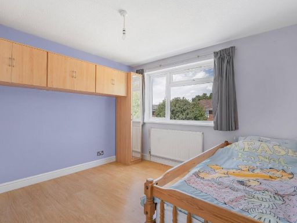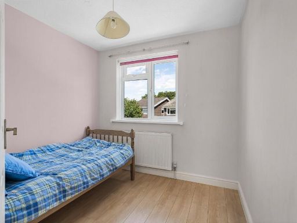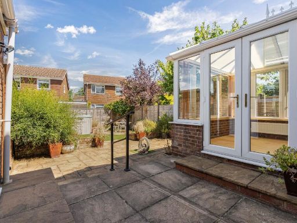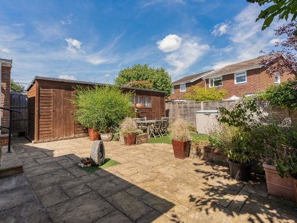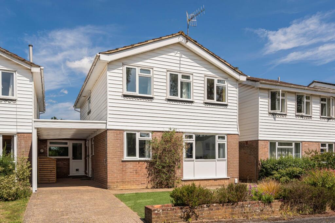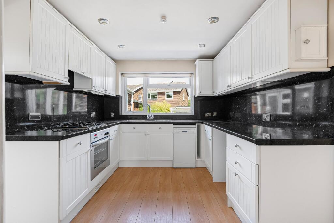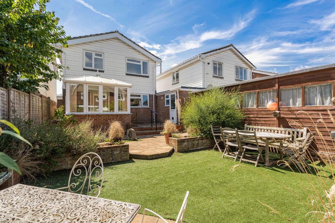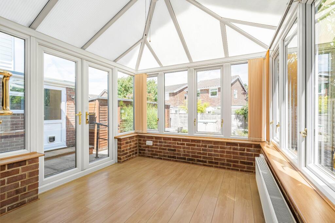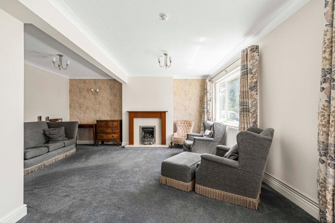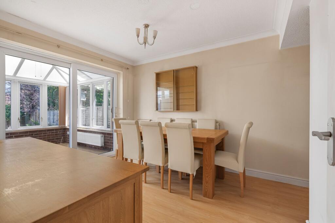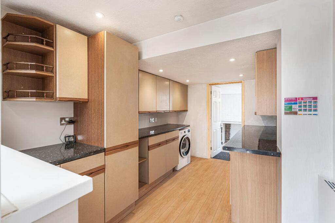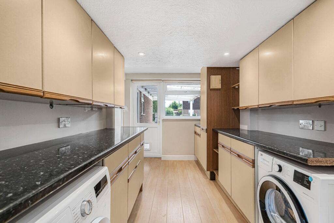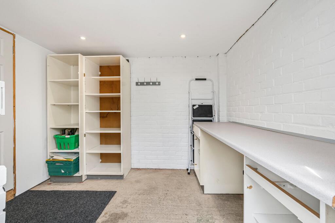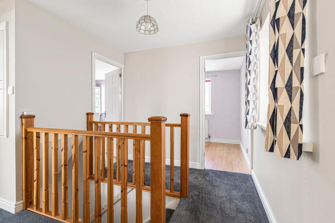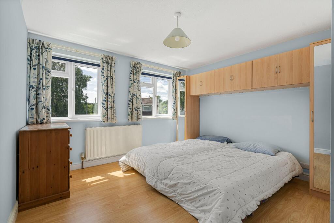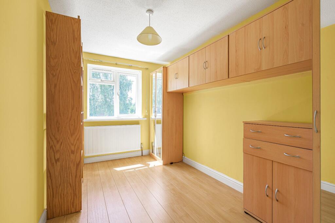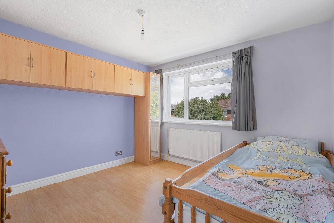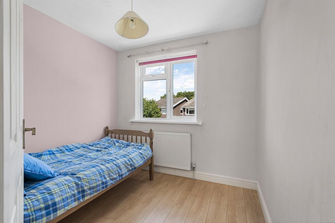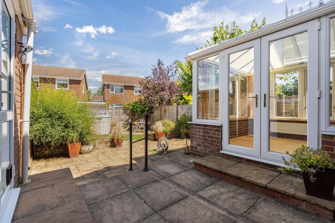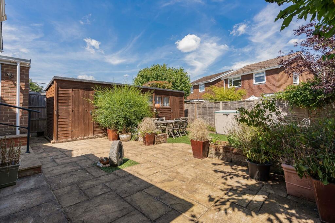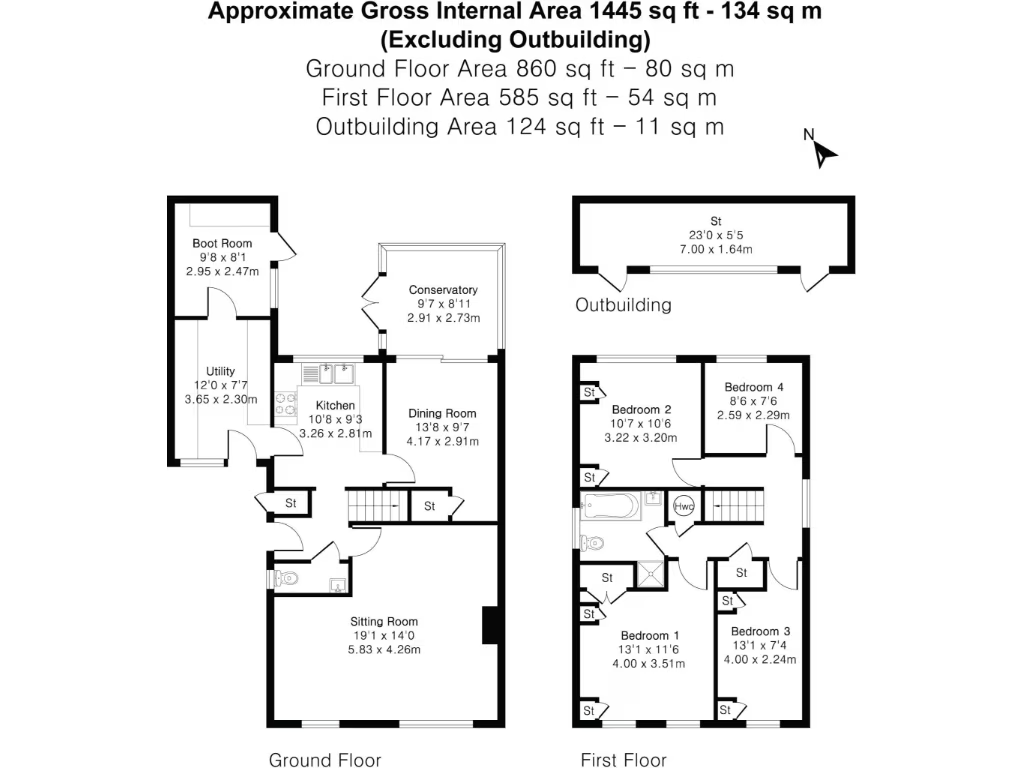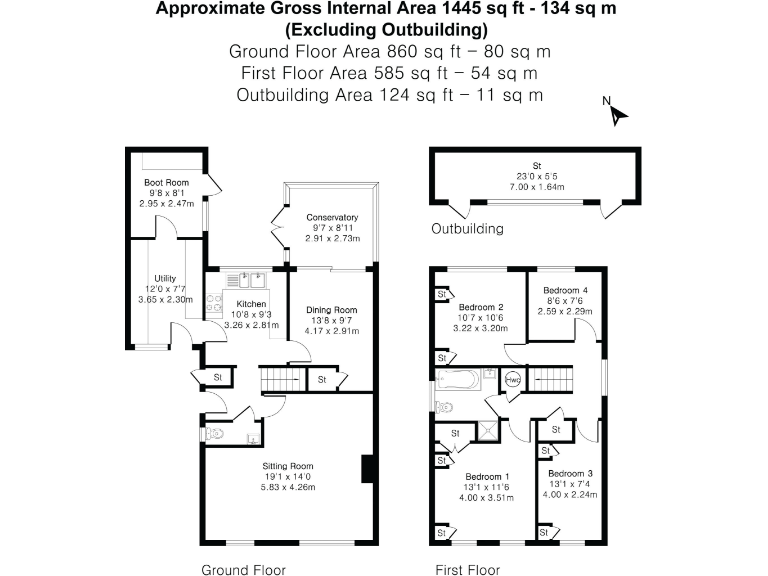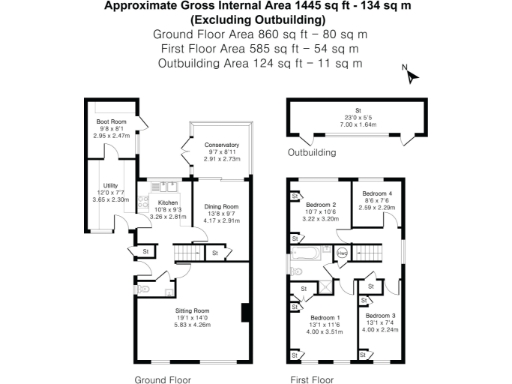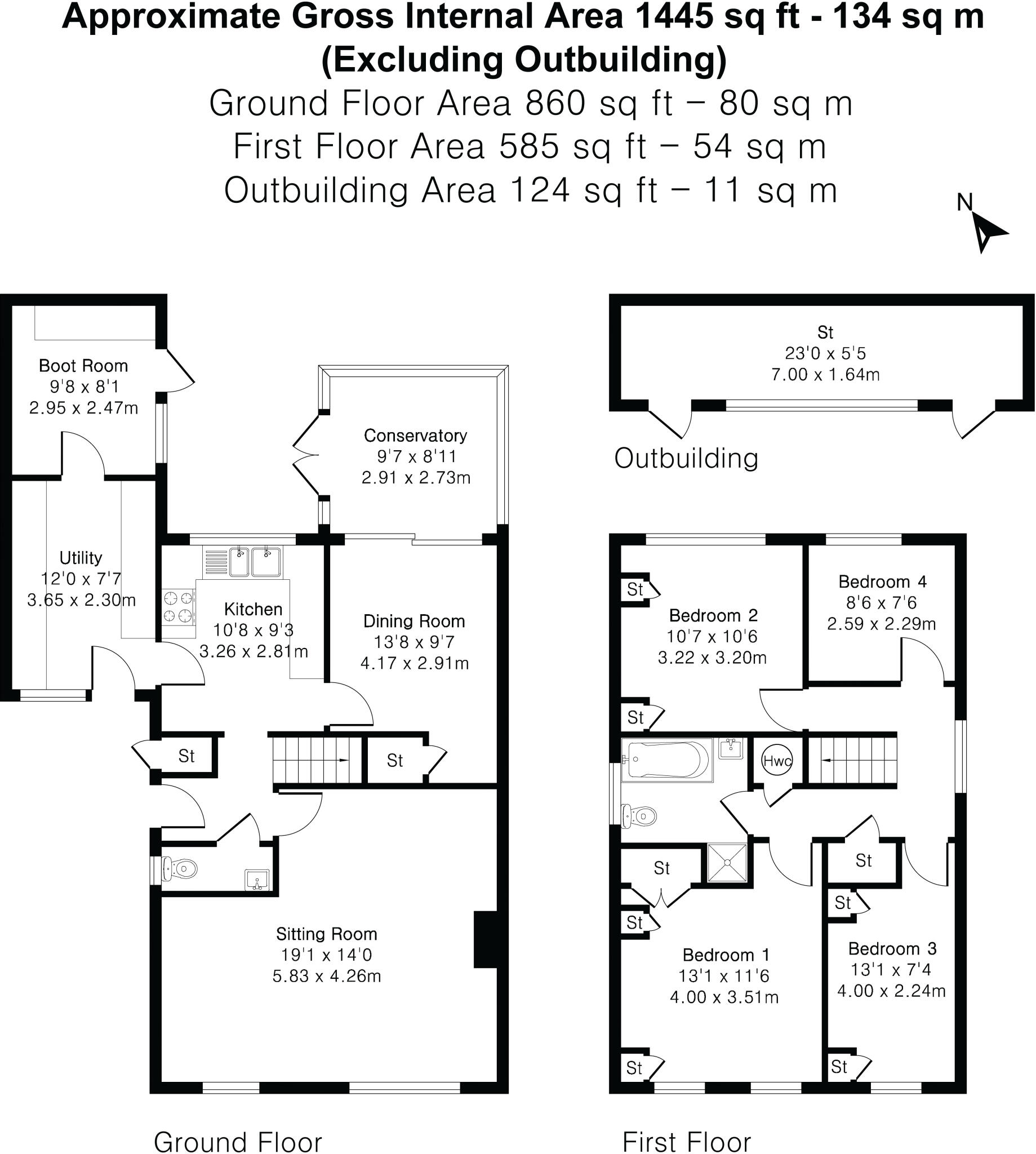Summary - 19 Kelsey Close GU33 7HR
4 bed 1 bath Link Detached House
Quiet cul-de-sac location in sought-after Liss
Four well-proportioned bedrooms, three with built-in storage
Bright conservatory opening onto low-maintenance landscaped garden
Modern kitchen, utility and useful boot room
Timber outbuilding for studio, workshop or storage
Driveway parking plus covered car port, no garage
Single family bathroom only — one bathroom for four bedrooms
Council Tax Band E (above average); 1967–75 construction era
Set in a quiet cul-de-sac in sought-after Liss, this well-presented four-bedroom link-detached home suits growing families who want space and convenience. The ground floor flows from a spacious sitting room with feature fireplace to a separate dining room and bright conservatory that opens onto a landscaped, low-maintenance garden.
The kitchen is modern with integrated appliances and an adjoining utility and boot room for muddy boots after country walks. Upstairs are four good-sized bedrooms with built-in storage to three rooms and a single family bathroom — practical accommodation for everyday family life.
Outside, a paved patio, artificial lawn and timber outbuilding create flexible space for children, hobbies or home-working. Driveway parking and a covered car port provide easy off-street parking. The property sits inside the South Downs National Park, close to the village centre, local schools and the mainline station with services to London.
Practical points to note: the house has one family bathroom only, council tax is band E (above average), and the property dates from the late 1960s–1970s. Double glazing is fitted but the installation date is unknown; buyers seeking extensive modernisation should factor potential updates into budgets.
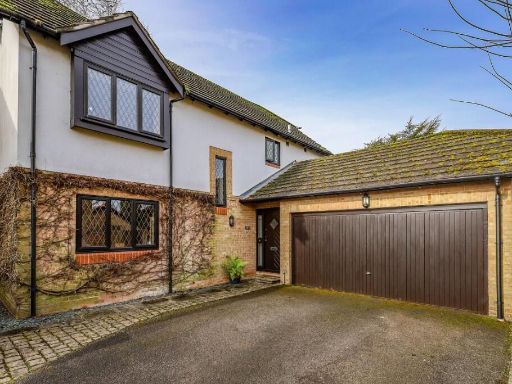 4 bedroom detached house for sale in Bishearne Gardens, Liss, Hampshire, GU33 — £700,000 • 4 bed • 2 bath • 1937 ft²
4 bedroom detached house for sale in Bishearne Gardens, Liss, Hampshire, GU33 — £700,000 • 4 bed • 2 bath • 1937 ft²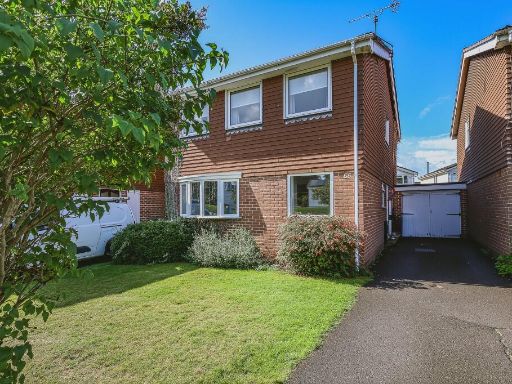 4 bedroom link detached house for sale in Patricks Copse Road, Liss, Hampshire, GU33 — £525,000 • 4 bed • 1 bath • 955 ft²
4 bedroom link detached house for sale in Patricks Copse Road, Liss, Hampshire, GU33 — £525,000 • 4 bed • 1 bath • 955 ft²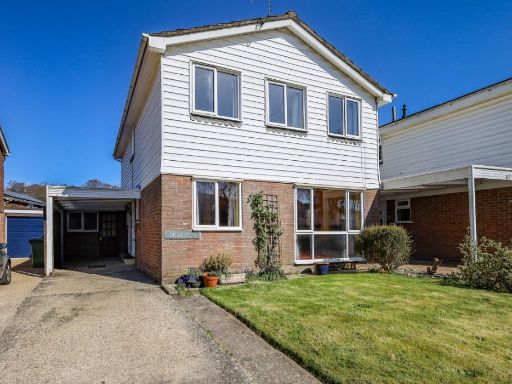 4 bedroom link detached house for sale in Kelsey Close, Liss, Hampshire, GU33 — £500,000 • 4 bed • 1 bath • 1331 ft²
4 bedroom link detached house for sale in Kelsey Close, Liss, Hampshire, GU33 — £500,000 • 4 bed • 1 bath • 1331 ft²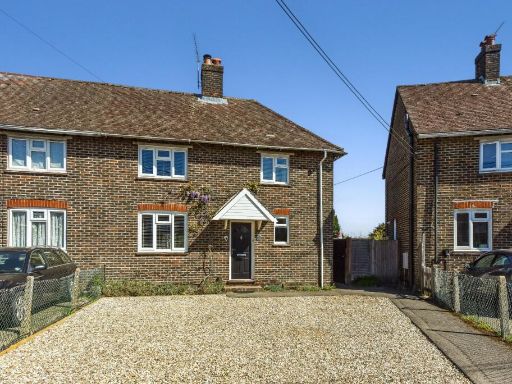 3 bedroom semi-detached house for sale in The Oval, Liss, Hampshire, GU33 — £400,000 • 3 bed • 2 bath • 1153 ft²
3 bedroom semi-detached house for sale in The Oval, Liss, Hampshire, GU33 — £400,000 • 3 bed • 2 bath • 1153 ft²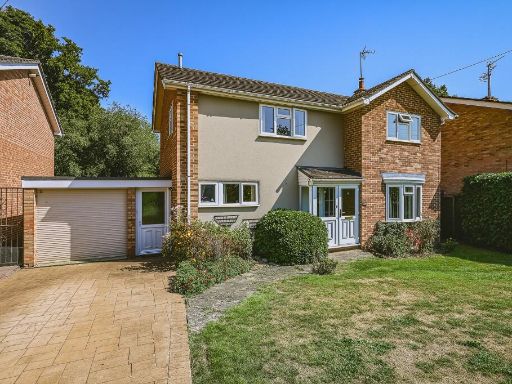 4 bedroom detached house for sale in Birch Close, Liss, Hampshire, GU33 — £560,000 • 4 bed • 1 bath • 1545 ft²
4 bedroom detached house for sale in Birch Close, Liss, Hampshire, GU33 — £560,000 • 4 bed • 1 bath • 1545 ft²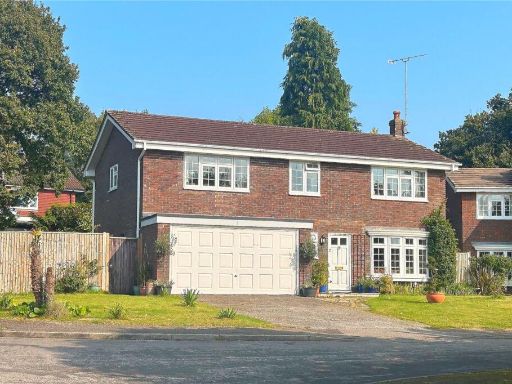 4 bedroom detached house for sale in The Ridings, Liss, Hampshire, GU33 — £800,000 • 4 bed • 2 bath • 1732 ft²
4 bedroom detached house for sale in The Ridings, Liss, Hampshire, GU33 — £800,000 • 4 bed • 2 bath • 1732 ft²