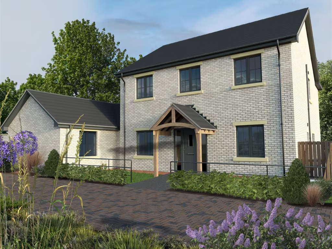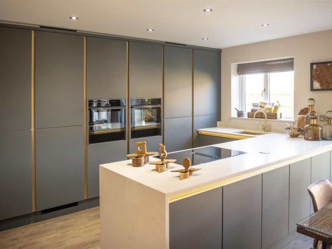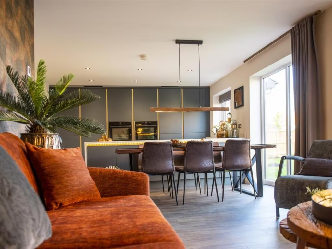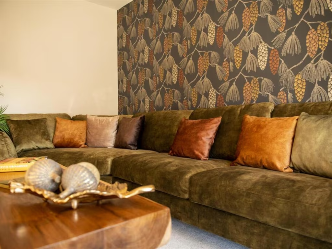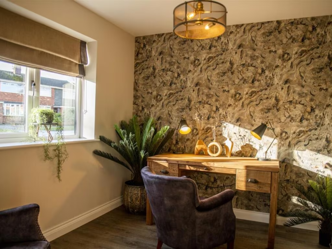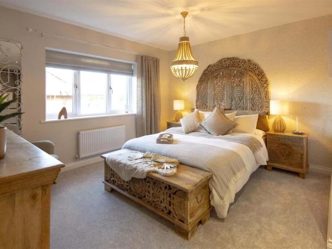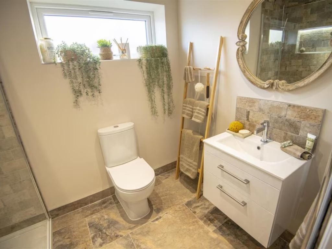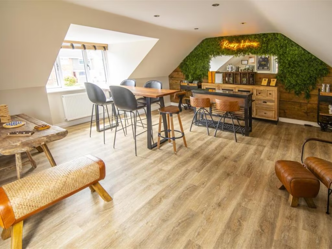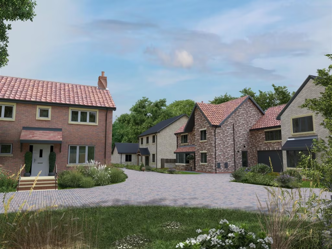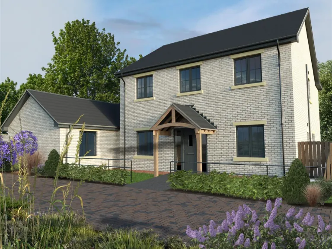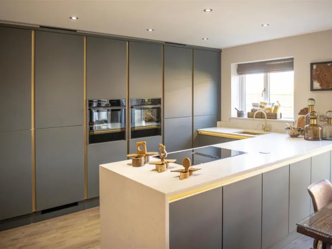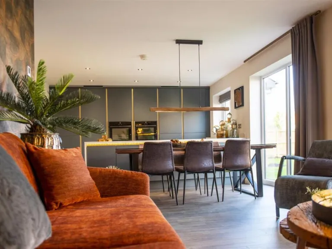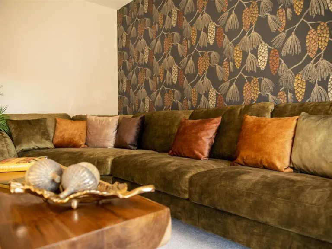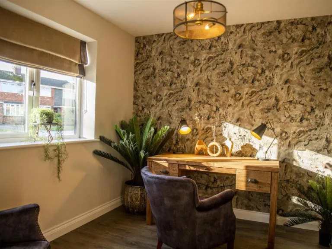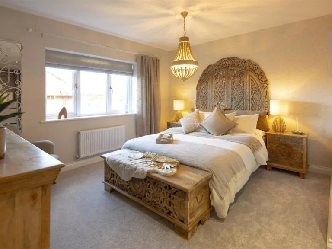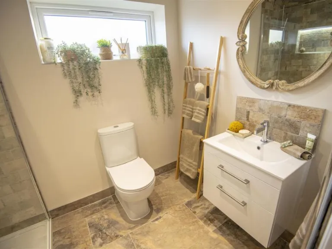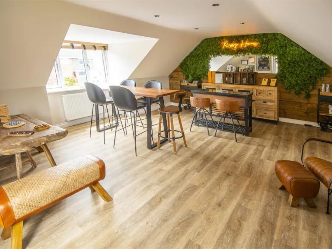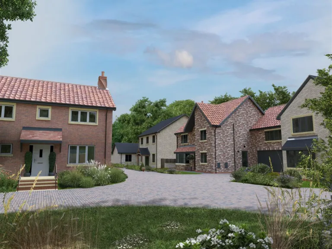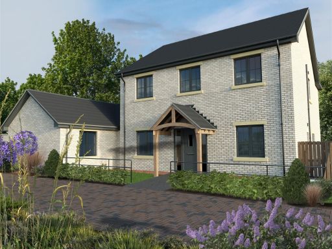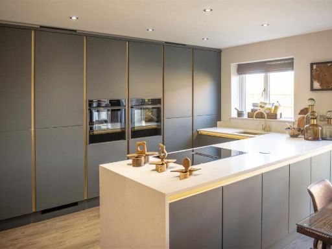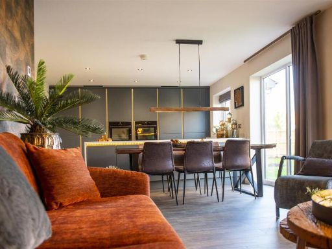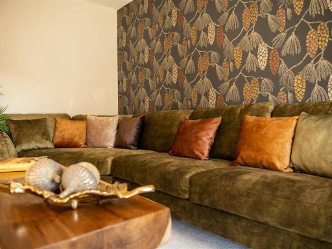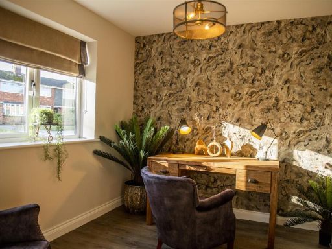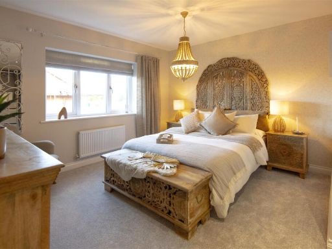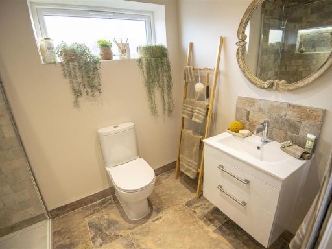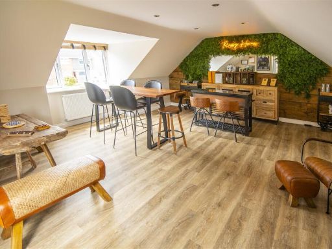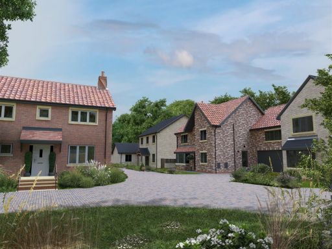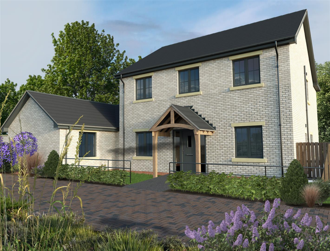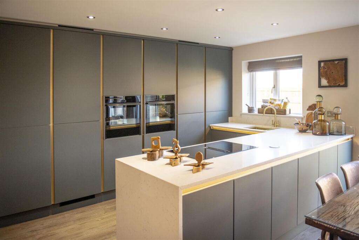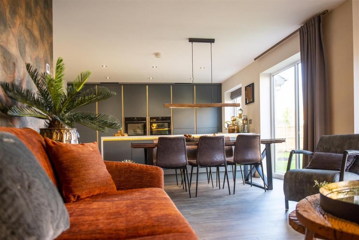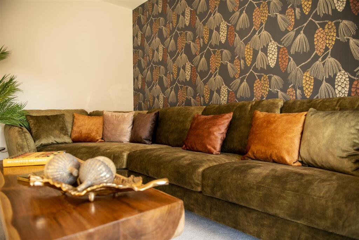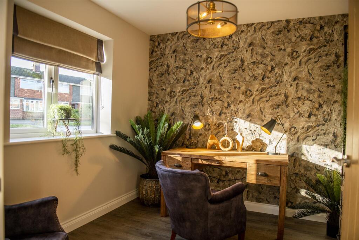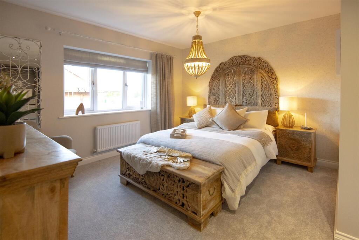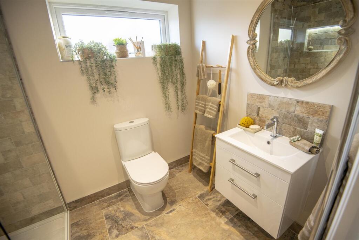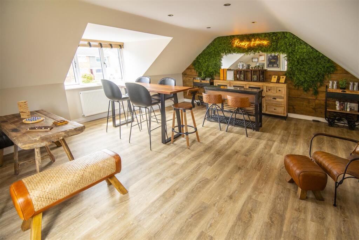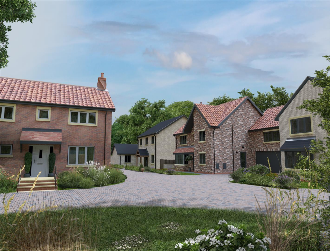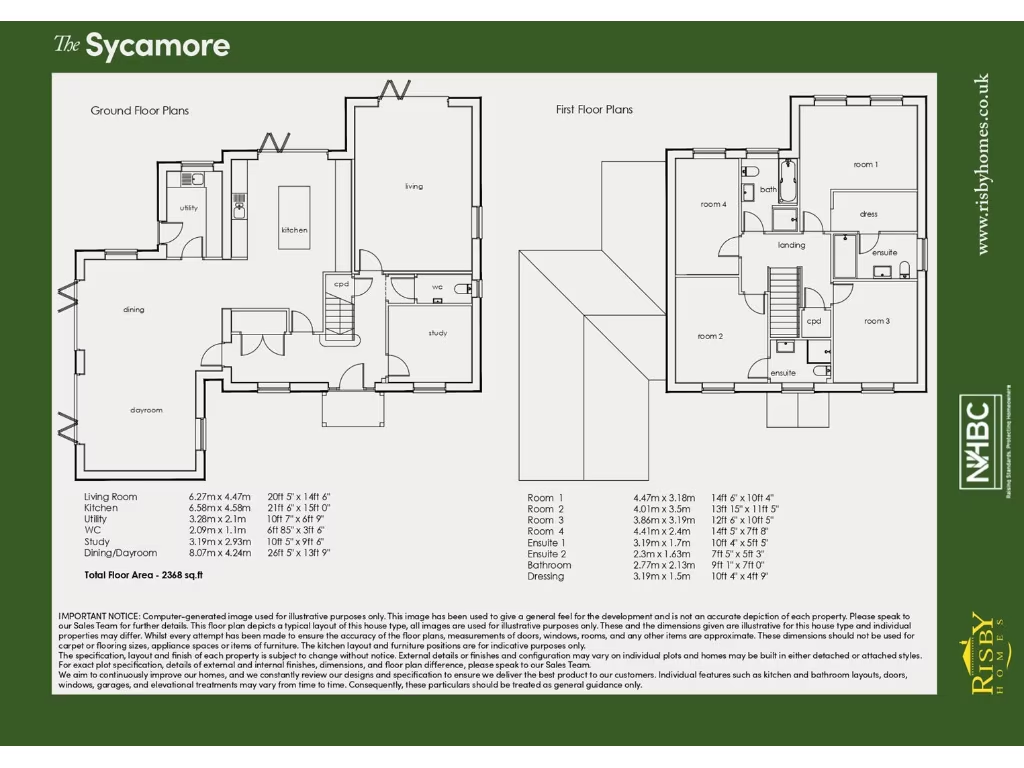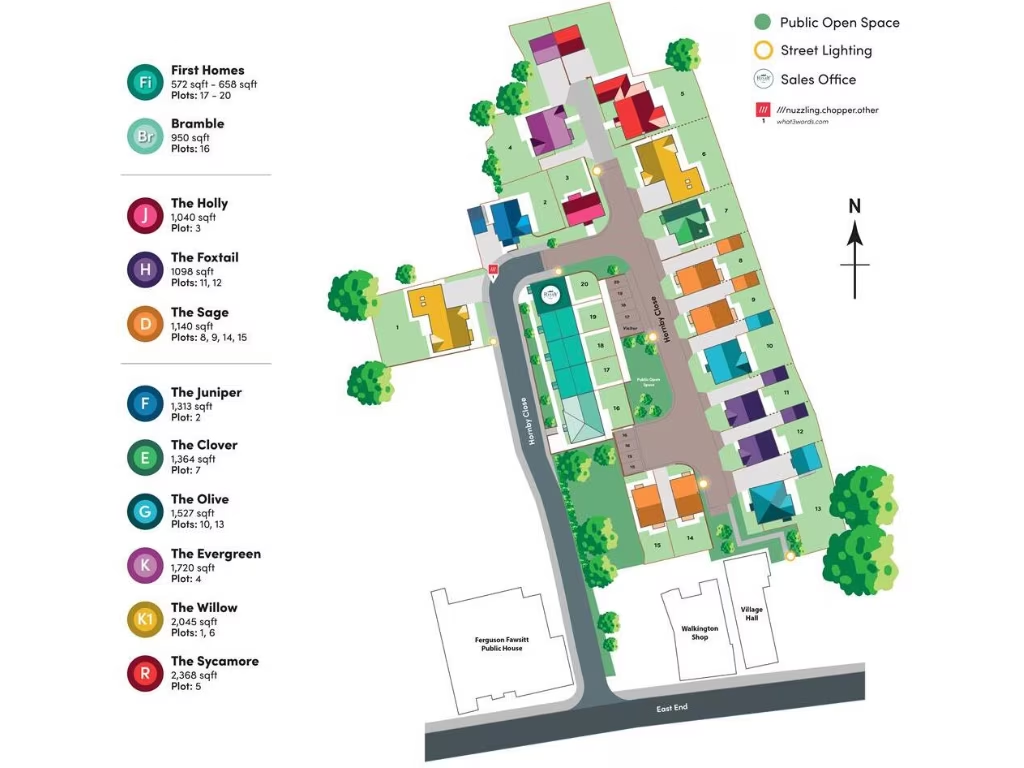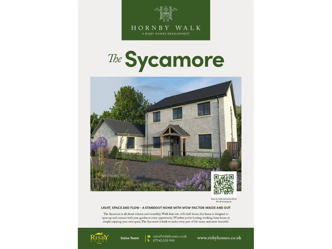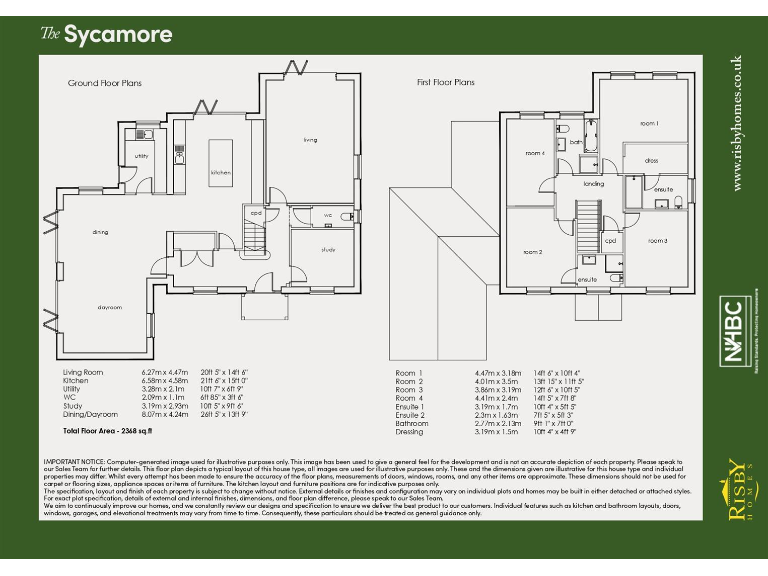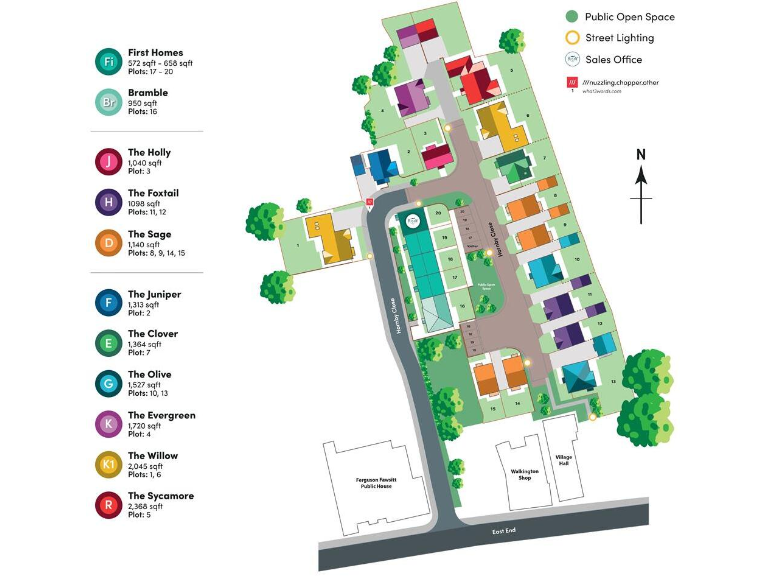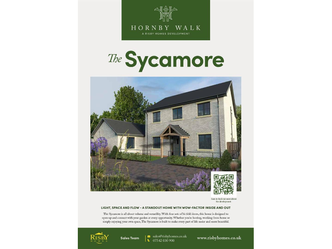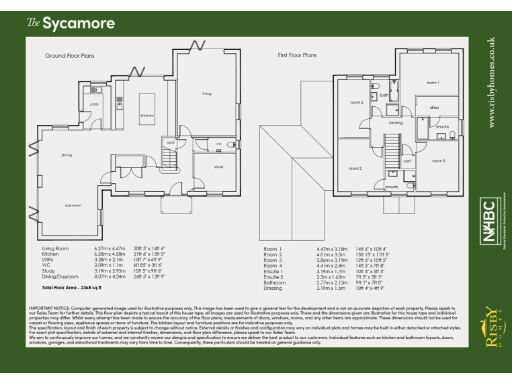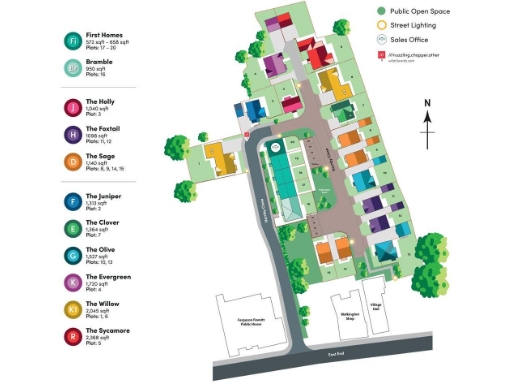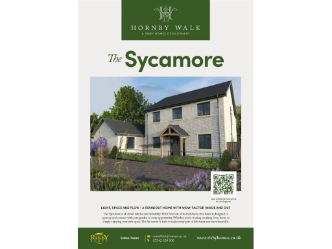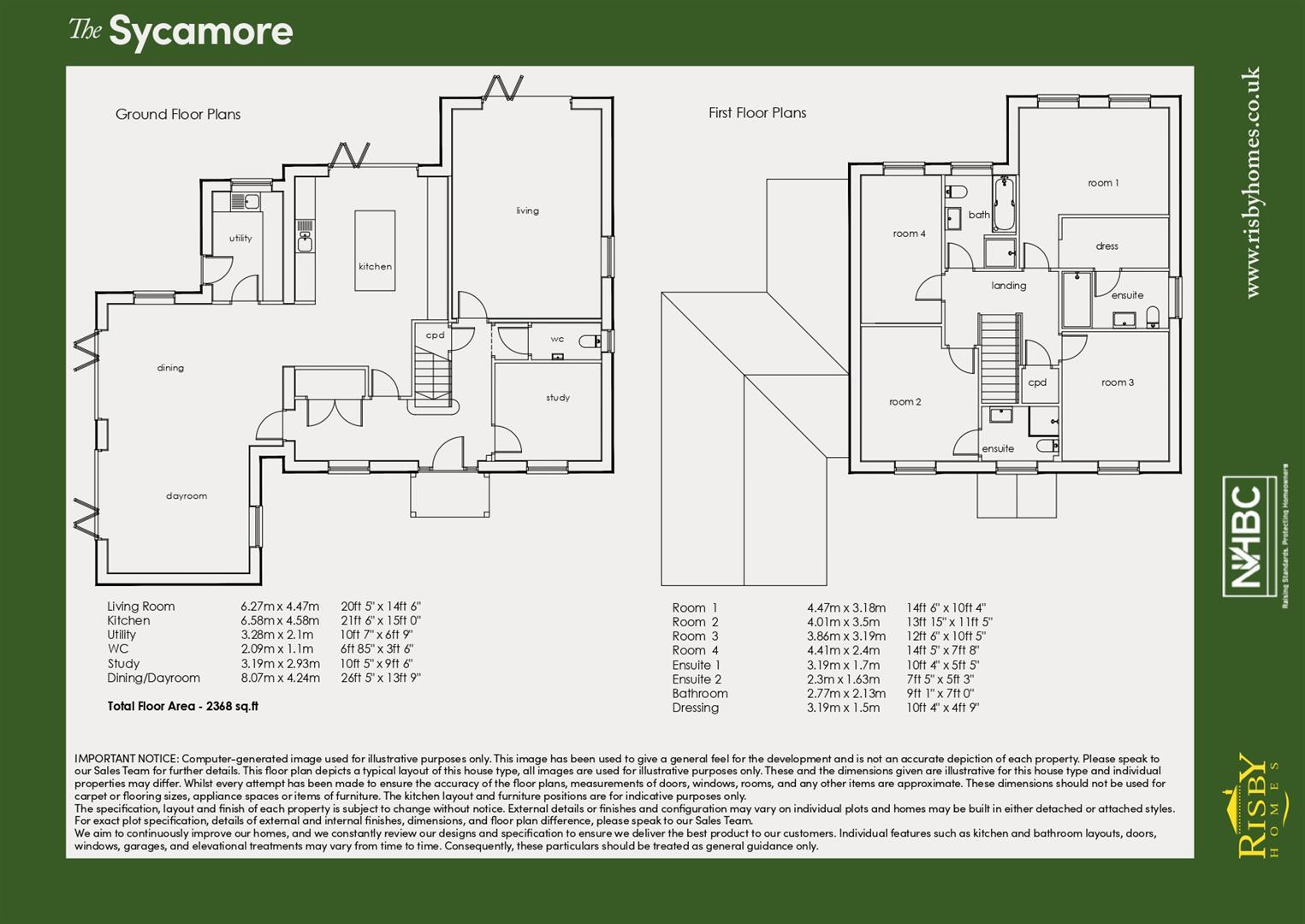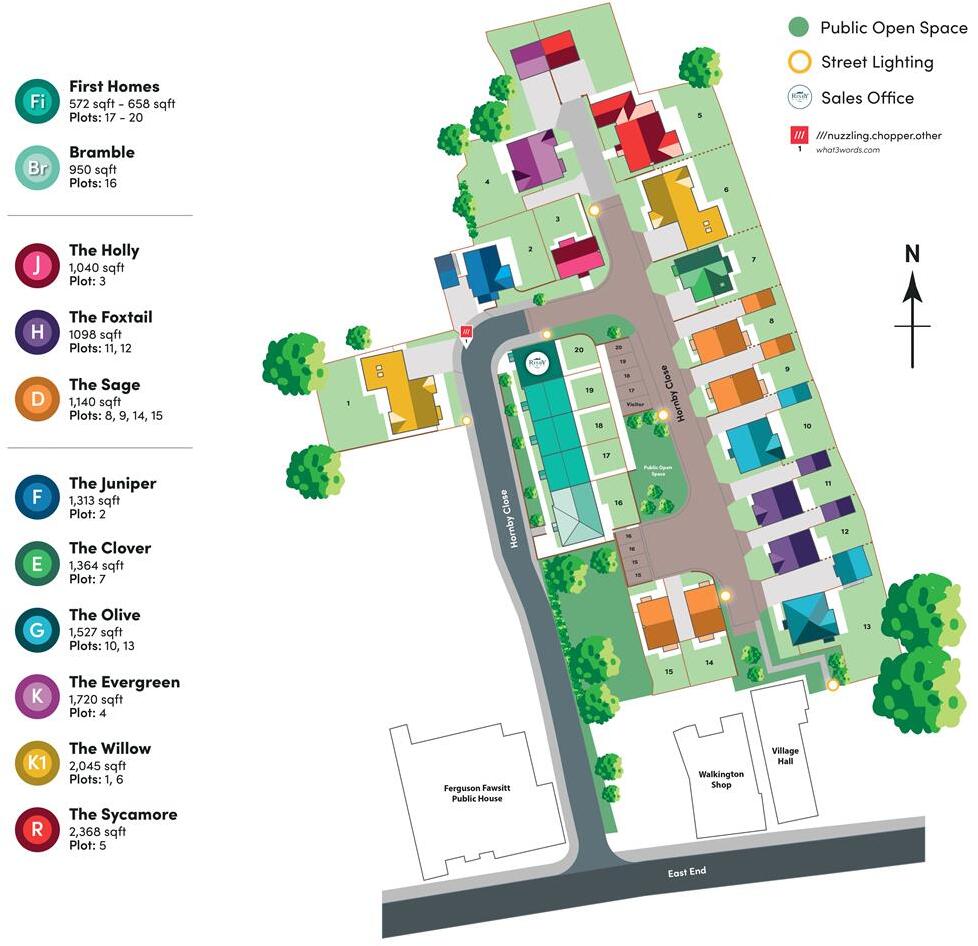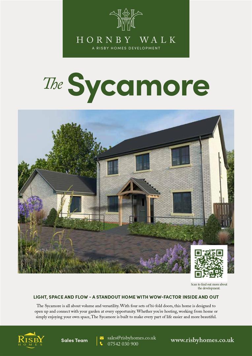Summary - The Sycamore, Risby Homes at Hornby Walk, Walkington, HU17 8RX HU17 8RX
4 bed 4 bath Detached
Large four-bedroom detached home with studio garage and high-spec finishes three miles from Beverley.
Only plot of this type on Hornby Walk; ~2,368 sq ft four-bedroom layout
Open-plan kitchen/dayroom with four sets of bi-fold doors, vaulted ceiling
Separate living room, dedicated study, utility and ground-floor WC
Double garage with studio above — flexible workspace or hobby/rental use
High-spec finishes: granite worktops, Neff appliances, oak doors, underfloor heating
Very small plot — garden space is modest for the property size
Very slow broadband reported; check fibre/connection options before purchase
New-build freehold with NHBC 10-year warranty; specification may change
The Sycamore is a generously proportioned new-build family house on the exclusive Hornby Walk development in Walkington, three miles from Beverley. Built by award-winning local developer Risby Homes and offered freehold, this detached home provides about 2,368 sq ft of living space arranged around a dramatic open-plan kitchen, dining and dayroom with multiple bi-fold doors that maximise light and garden connection. High-spec finishes include granite worktops, integrated Neff appliances, oak internal doors and underfloor heating throughout the ground floor.
Practical family features include a separate living room, a dedicated study, utility room, ground-floor WC and substantial storage. Upstairs are four principal rooms — two with ensuites and the main suite with a dressing area — giving flexible accommodation for guests, children or home office use. A detached double garage with a studio above adds versatile space for hobbies, workspace or long-term rental potential.
There are some material points to know: the rear and side plot is described as very small, so outdoor space is modest relative to the house size. Fibre is not yet confirmed and broadband speeds are reported as very slow, which may affect heavy home-working or streaming without an alternative solution. Specification and layout may be subject to change during construction; buyers should check the final fittings and confirm warranties and services before exchange.
Overall this is a high-quality, substantial new family home in a very affluent, low-crime village setting with excellent mobile signal, good local primary schools and fast road and rail links via Beverley. It will suit buyers seeking generous internal volume, contemporary open-plan living and a separate studio/garage arrangement, provided you’re comfortable with limited garden size and arrange suitable broadband provision.
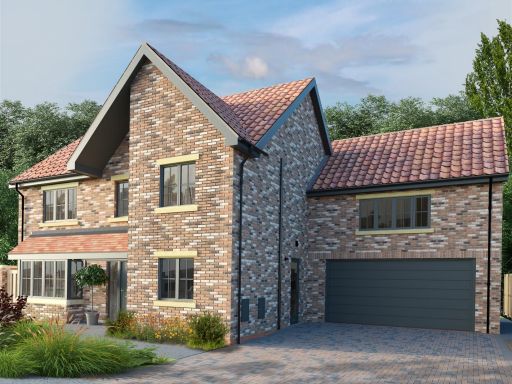 4 bedroom detached house for sale in The Willow, Risby Homes at Hornby Walk, Walkington, HU17 8RX, HU17 — £735,000 • 4 bed • 3 bath • 2045 ft²
4 bedroom detached house for sale in The Willow, Risby Homes at Hornby Walk, Walkington, HU17 8RX, HU17 — £735,000 • 4 bed • 3 bath • 2045 ft²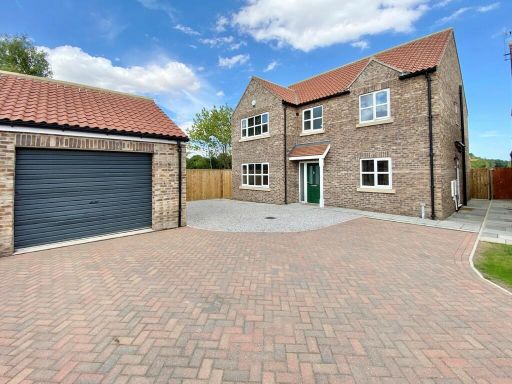 4 bedroom detached house for sale in Plot 21 School Garth, Driffield, YO25 — £495,000 • 4 bed • 3 bath • 1872 ft²
4 bedroom detached house for sale in Plot 21 School Garth, Driffield, YO25 — £495,000 • 4 bed • 3 bath • 1872 ft²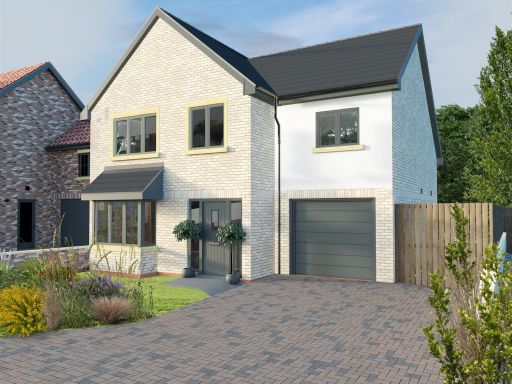 4 bedroom detached house for sale in The Clover, Risby Homes at Hornby Walk, Walkington, HU17 8RX, HU17 — £495,000 • 4 bed • 2 bath • 1364 ft²
4 bedroom detached house for sale in The Clover, Risby Homes at Hornby Walk, Walkington, HU17 8RX, HU17 — £495,000 • 4 bed • 2 bath • 1364 ft²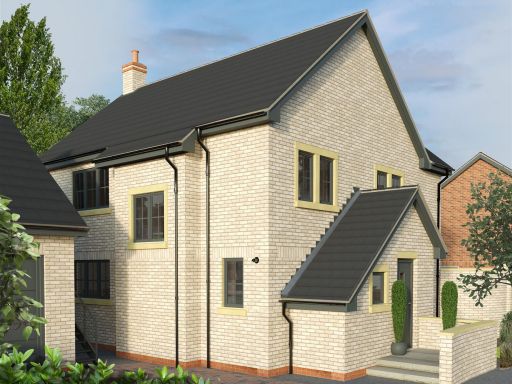 4 bedroom detached house for sale in The Juniper, Risby Homes at Hornby Walk, Walkington, HU17 8RX, HU17 — £525,000 • 4 bed • 2 bath • 1313 ft²
4 bedroom detached house for sale in The Juniper, Risby Homes at Hornby Walk, Walkington, HU17 8RX, HU17 — £525,000 • 4 bed • 2 bath • 1313 ft²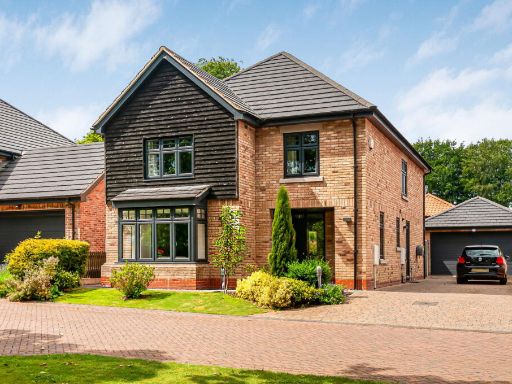 4 bedroom detached house for sale in Hayride Close, Walkington, Beverley, East Riding of Yorkshire, HU17 8GP, HU17 — £625,000 • 4 bed • 2 bath • 1702 ft²
4 bedroom detached house for sale in Hayride Close, Walkington, Beverley, East Riding of Yorkshire, HU17 8GP, HU17 — £625,000 • 4 bed • 2 bath • 1702 ft²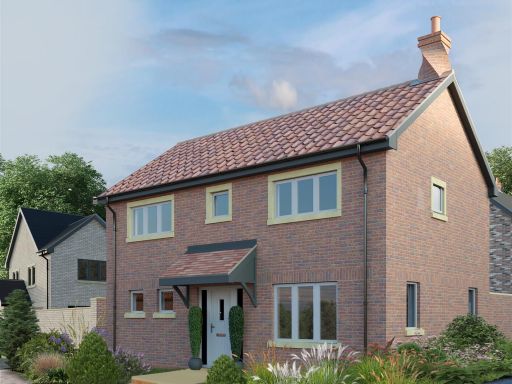 3 bedroom detached house for sale in The Holly, Risby Homes at Hornby Walk, Walkington, HU17 8RX, HU17 — £395,000 • 3 bed • 2 bath • 1040 ft²
3 bedroom detached house for sale in The Holly, Risby Homes at Hornby Walk, Walkington, HU17 8RX, HU17 — £395,000 • 3 bed • 2 bath • 1040 ft²