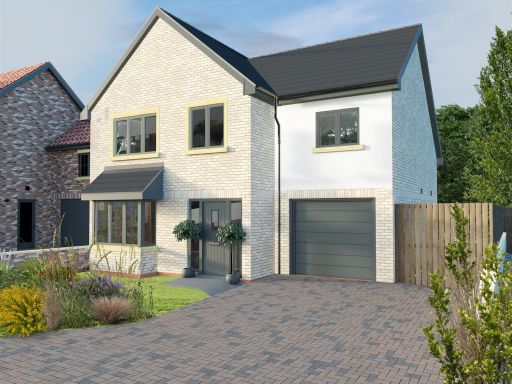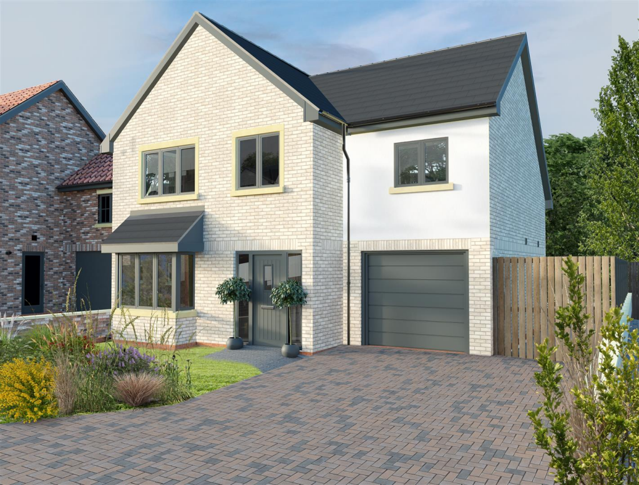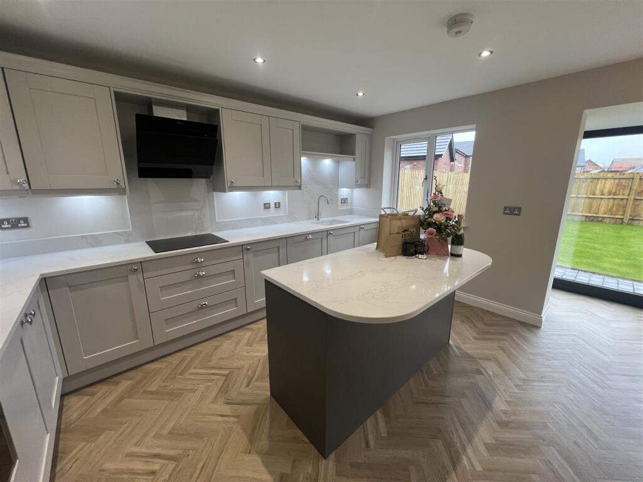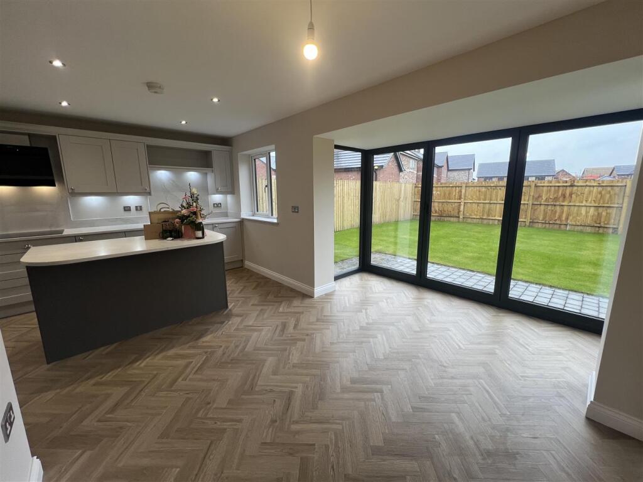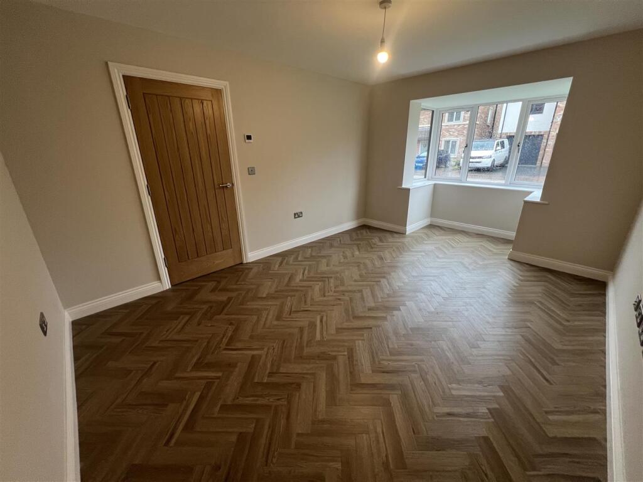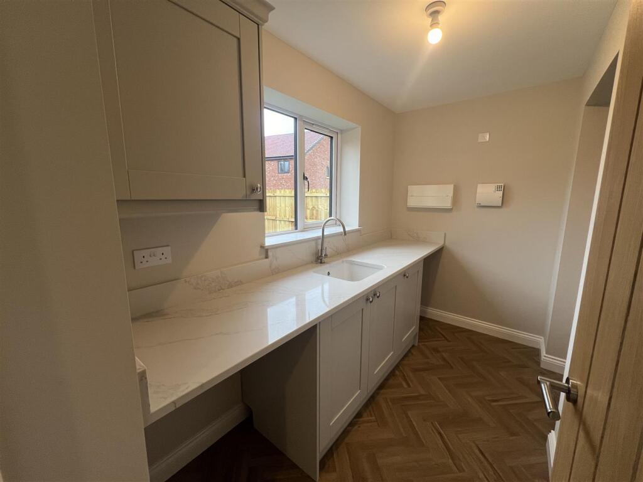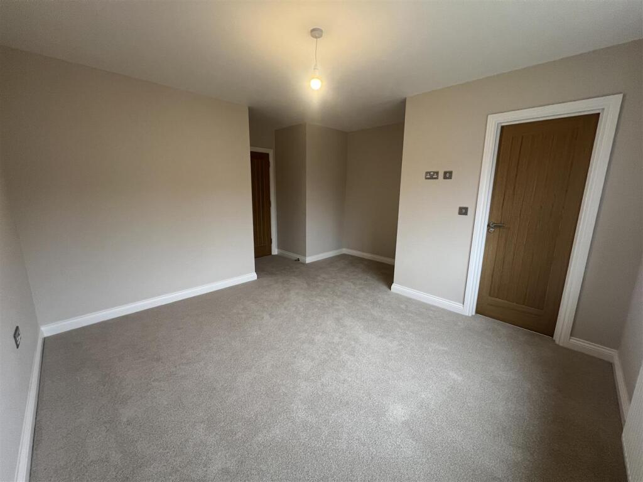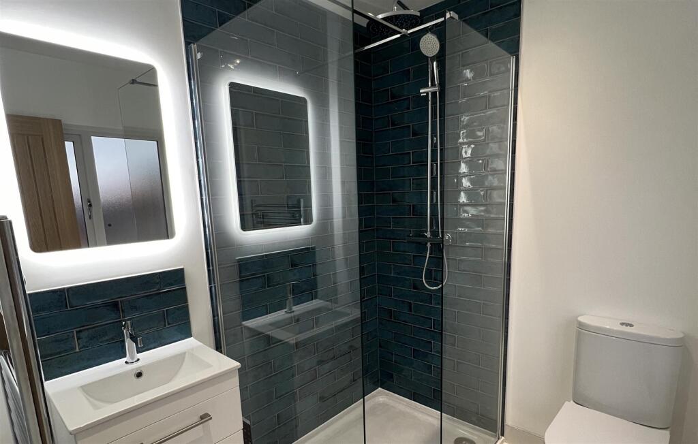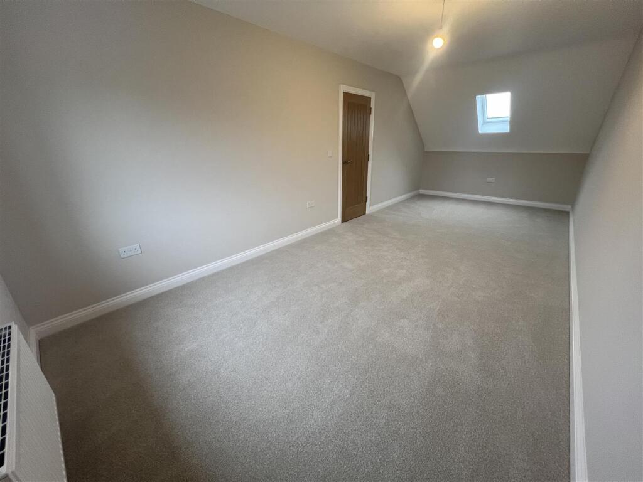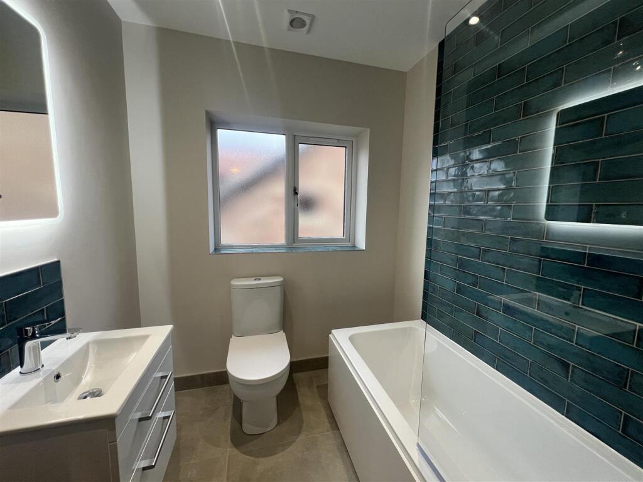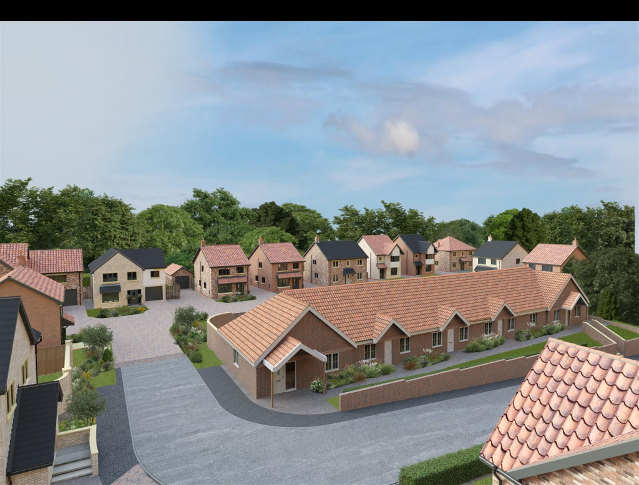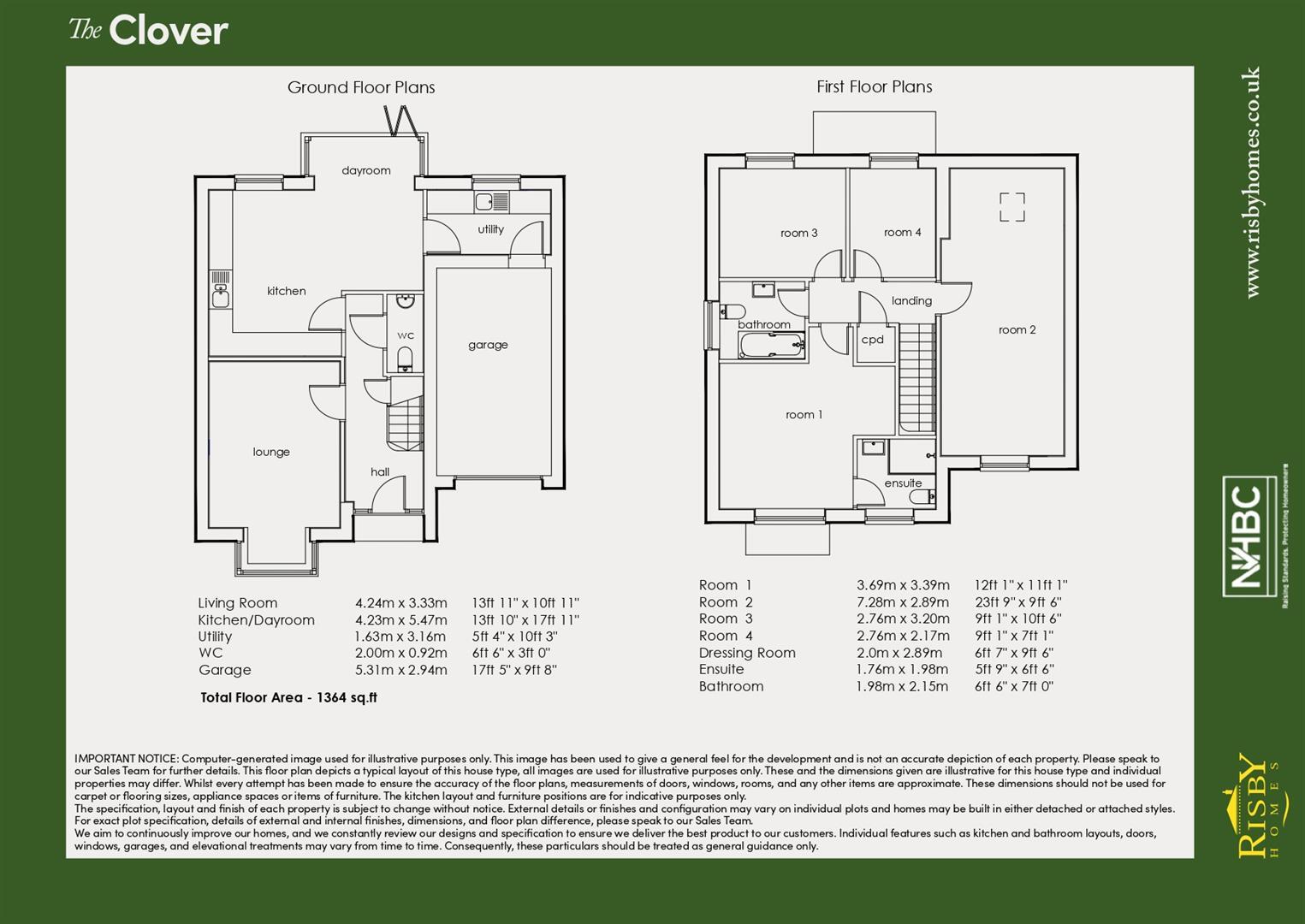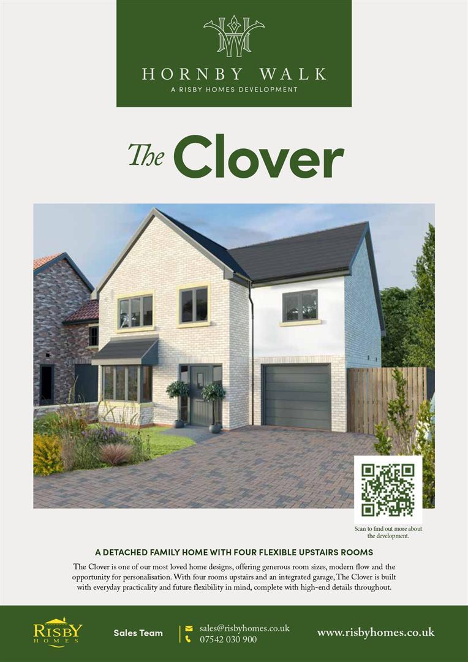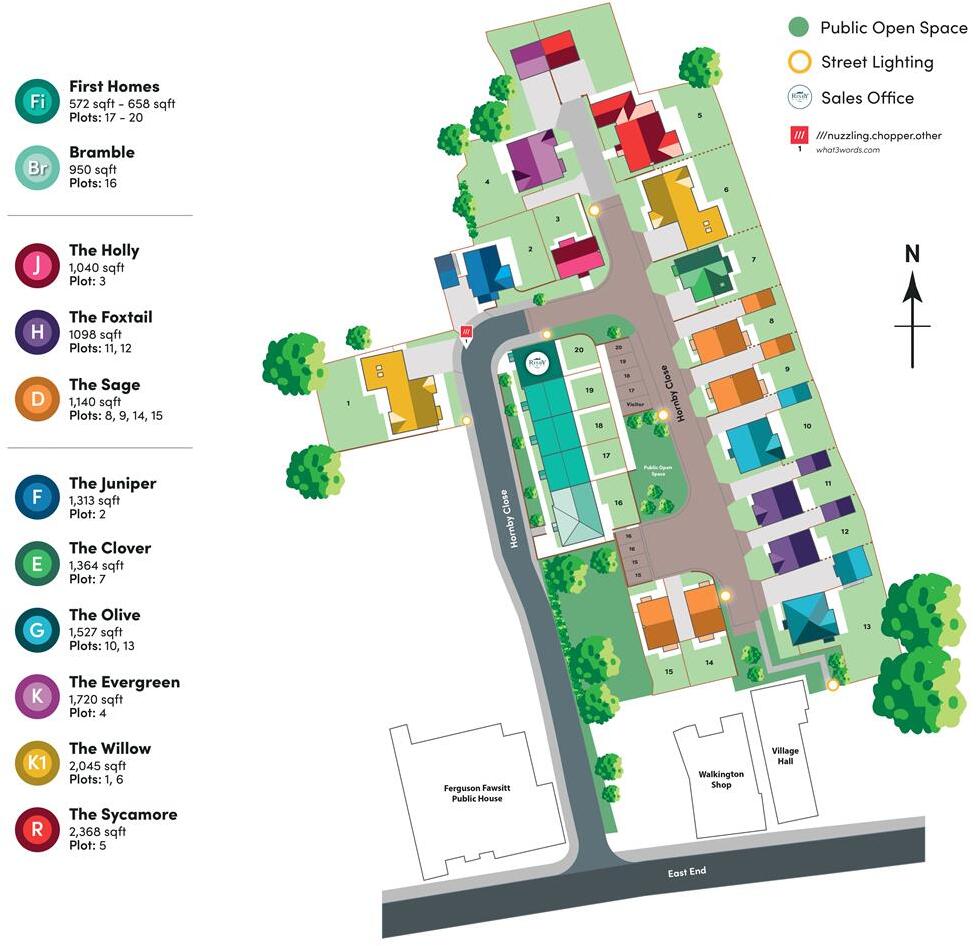Summary - The Clover, Risby Homes at Hornby Walk, Walkington, HU17 8RX HU17 8RX
4 bed 2 bath Detached
New four-bedroom detached with high-spec fixtures and a large garden, three miles from Beverley.
Only plot of this type on Hornby Walk — unique layout opportunity
Open-plan kitchen/dayroom with granite worktops and integrated Neff appliances
Second bedroom spans full house depth — very flexible large room
Underfloor heating, oak internal doors and NHBC 10-year warranty included
Integral garage plus private driveway; large rear garden with paved patio
Medium overall size — not the largest detached house on market
Very slow broadband provision — check speeds if working from home
Specification may be altered during construction — confirm final details
Built by award-winning local builder Risby Homes, The Clover at Hornby Walk offers a newly built, family-focused layout with contemporary finishes and flexible living. Downstairs an open-plan kitchen/dayroom with granite worktops and integrated Neff appliances forms the sociable heart of the home, while a separate lounge provides a quieter retreat for evenings. Practical additions include a utility room, ground-floor WC and an integral garage with private driveway parking.
Upstairs there are four adaptable rooms; the main suite benefits from an ensuite, and the unusually deep second bedroom spans the full depth of the house, offering generous space for a master bedroom, guest suite, home office or playroom. Oak internal doors and underfloor heating add a high-spec feel throughout, and the home comes with a NHBC ten-year structural warranty for peace of mind.
The house sits on a large plot with a paved patio and garden, set on an exclusive development three miles from Beverley. Local amenities, Walkington Primary (a short walk) and highly rated secondary schools in Beverley make this a practical family location with good road and rail links to Hull, York and Leeds.
Notable limitations: the property is medium-sized overall rather than very large, broadband provision is described as very slow, and some specification items may be altered during construction. Buyers should confirm final fittings and measurements and allow time to personalise where possible.
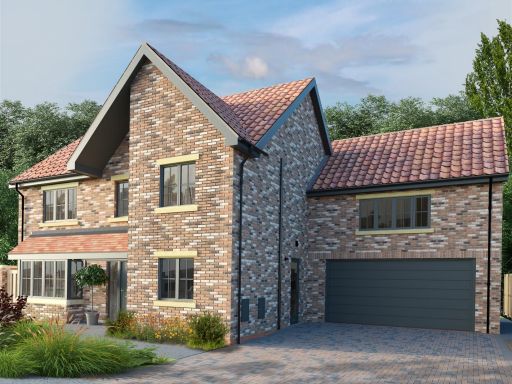 4 bedroom detached house for sale in The Willow, Risby Homes at Hornby Walk, Walkington, HU17 8RX, HU17 — £735,000 • 4 bed • 3 bath • 2045 ft²
4 bedroom detached house for sale in The Willow, Risby Homes at Hornby Walk, Walkington, HU17 8RX, HU17 — £735,000 • 4 bed • 3 bath • 2045 ft²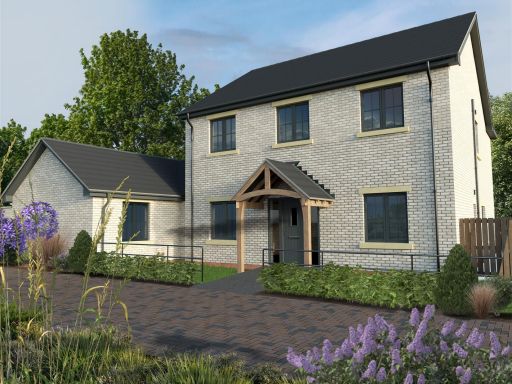 4 bedroom detached house for sale in The Sycamore, Risby Homes at Hornby Walk, Walkington, HU17 8RX, HU17 — £895,000 • 4 bed • 4 bath • 2368 ft²
4 bedroom detached house for sale in The Sycamore, Risby Homes at Hornby Walk, Walkington, HU17 8RX, HU17 — £895,000 • 4 bed • 4 bath • 2368 ft²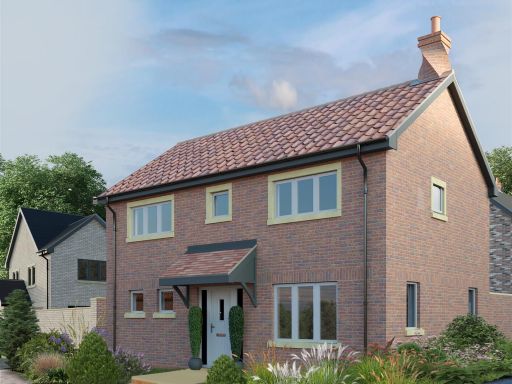 3 bedroom detached house for sale in The Holly, Risby Homes at Hornby Walk, Walkington, HU17 8RX, HU17 — £395,000 • 3 bed • 2 bath • 1040 ft²
3 bedroom detached house for sale in The Holly, Risby Homes at Hornby Walk, Walkington, HU17 8RX, HU17 — £395,000 • 3 bed • 2 bath • 1040 ft²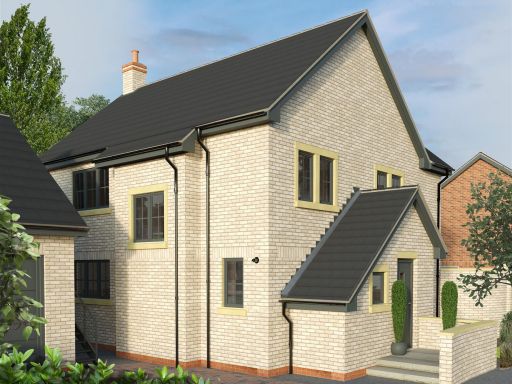 4 bedroom detached house for sale in The Juniper, Risby Homes at Hornby Walk, Walkington, HU17 8RX, HU17 — £525,000 • 4 bed • 2 bath • 1313 ft²
4 bedroom detached house for sale in The Juniper, Risby Homes at Hornby Walk, Walkington, HU17 8RX, HU17 — £525,000 • 4 bed • 2 bath • 1313 ft²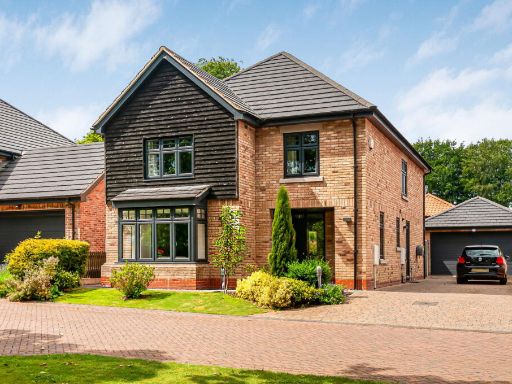 4 bedroom detached house for sale in Hayride Close, Walkington, Beverley, East Riding of Yorkshire, HU17 8GP, HU17 — £625,000 • 4 bed • 2 bath • 1702 ft²
4 bedroom detached house for sale in Hayride Close, Walkington, Beverley, East Riding of Yorkshire, HU17 8GP, HU17 — £625,000 • 4 bed • 2 bath • 1702 ft²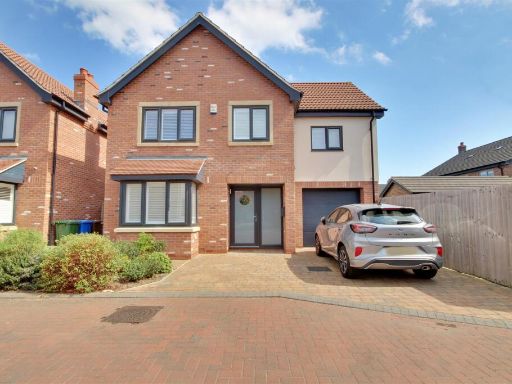 4 bedroom detached house for sale in Shetland Garth, Beverley, HU17 — £380,000 • 4 bed • 2 bath • 1356 ft²
4 bedroom detached house for sale in Shetland Garth, Beverley, HU17 — £380,000 • 4 bed • 2 bath • 1356 ft²



















