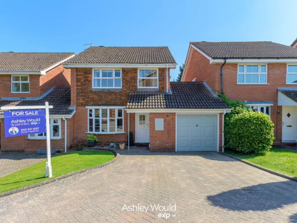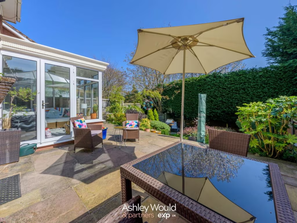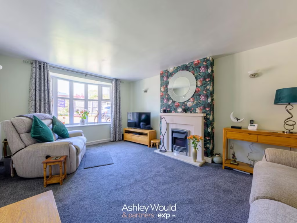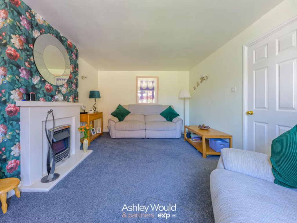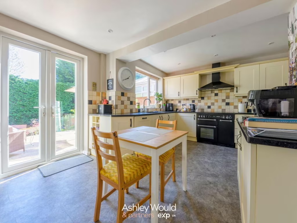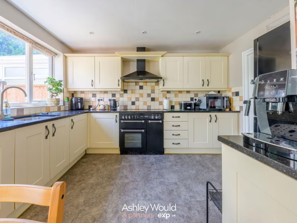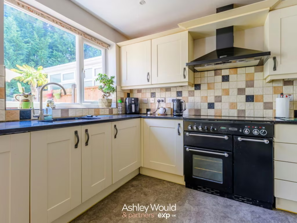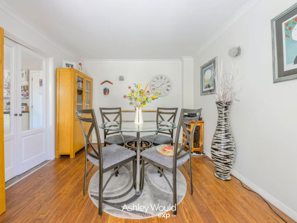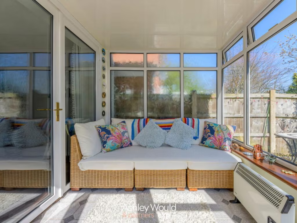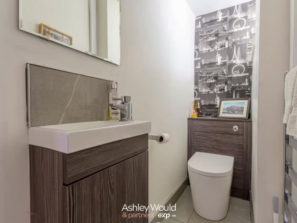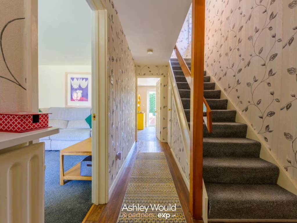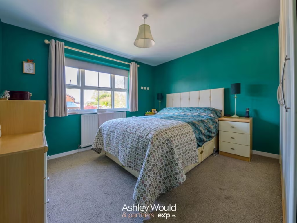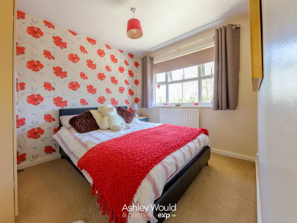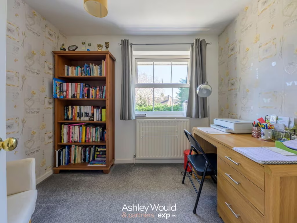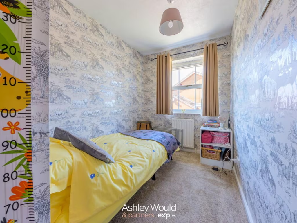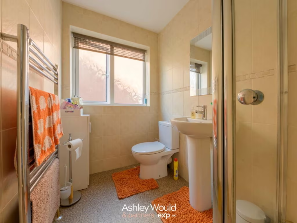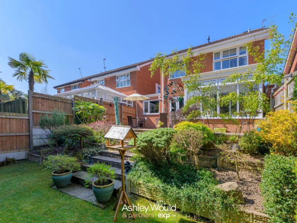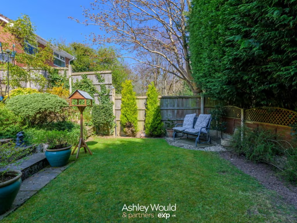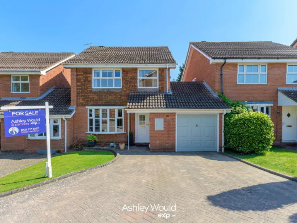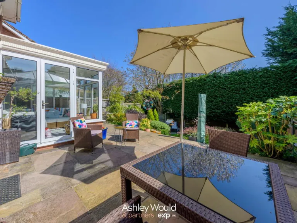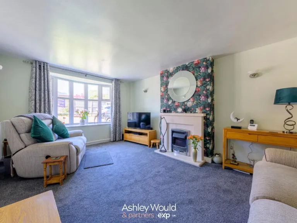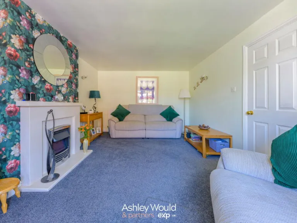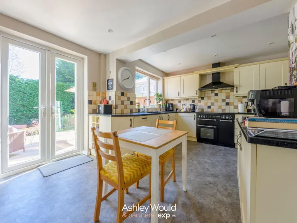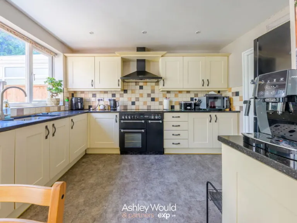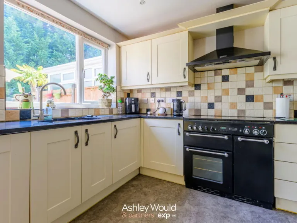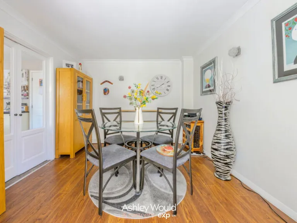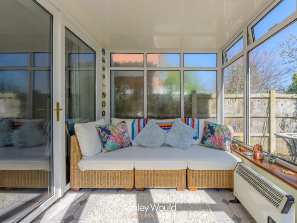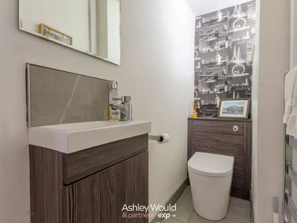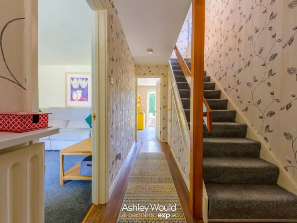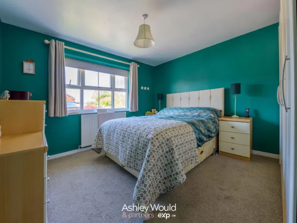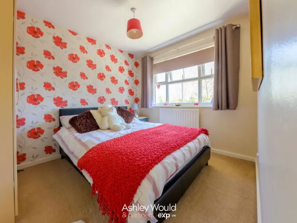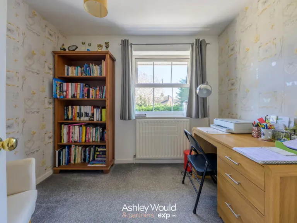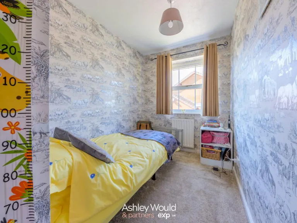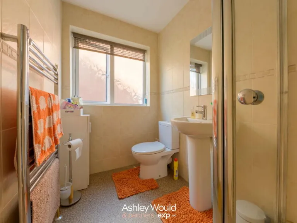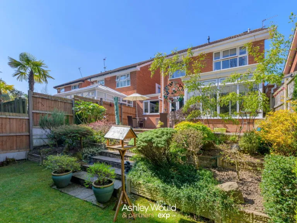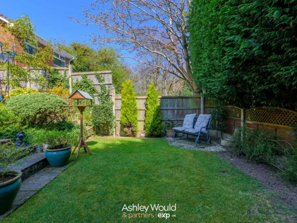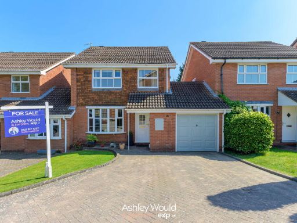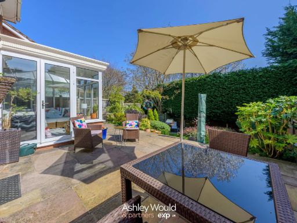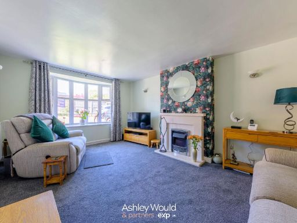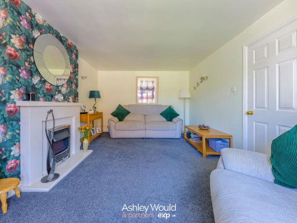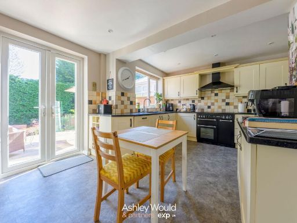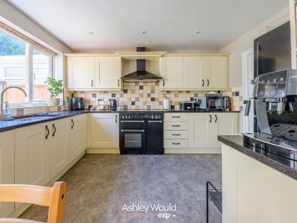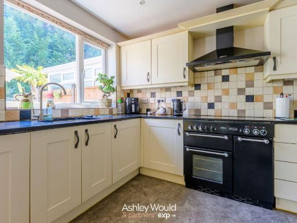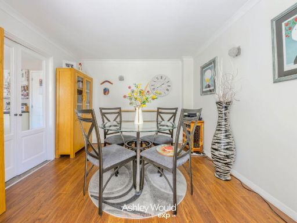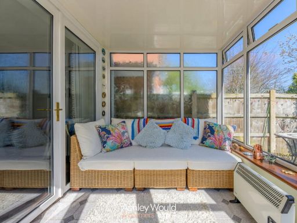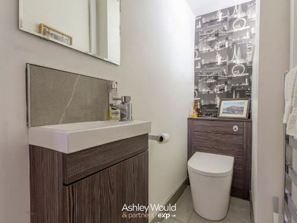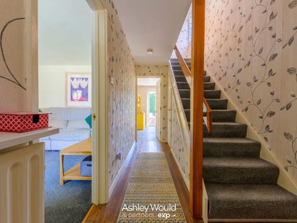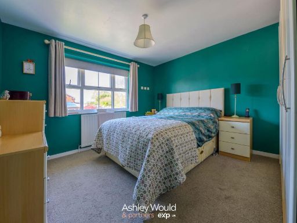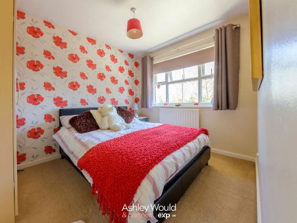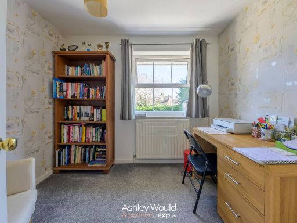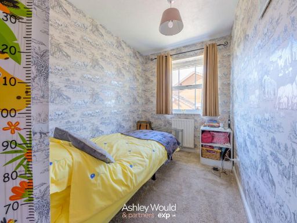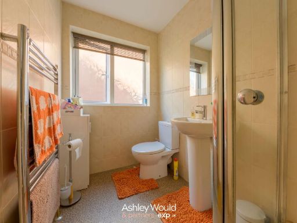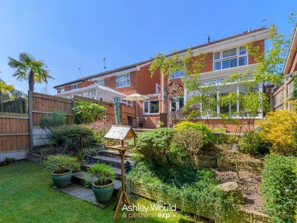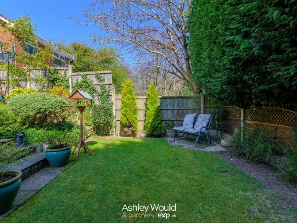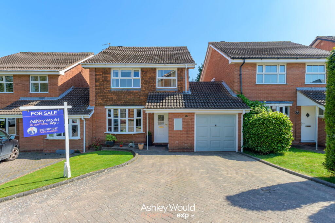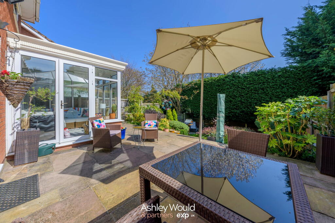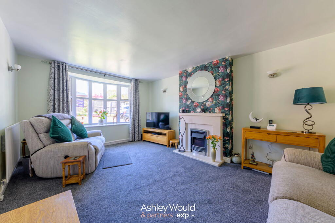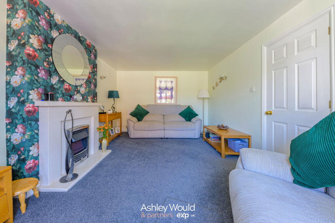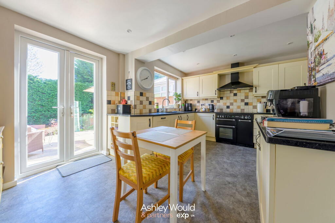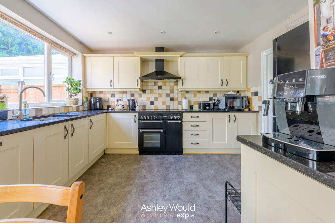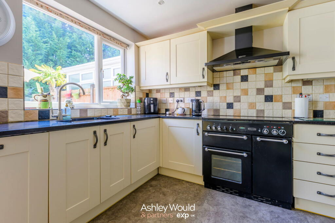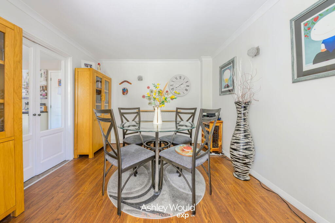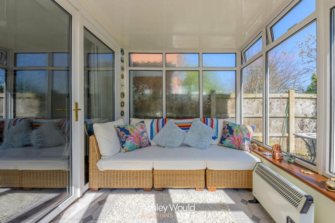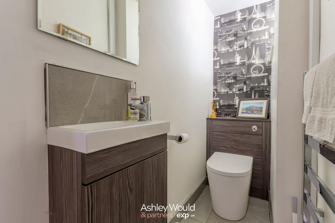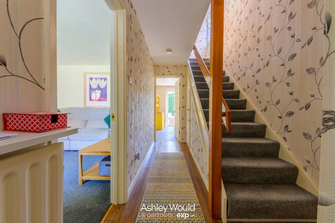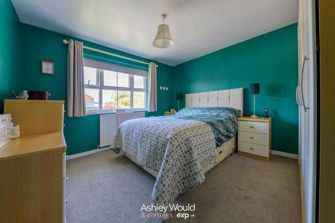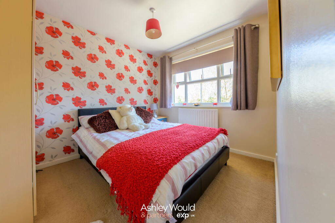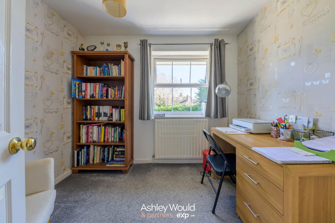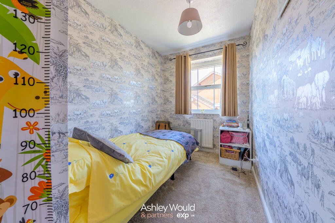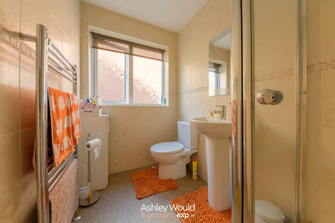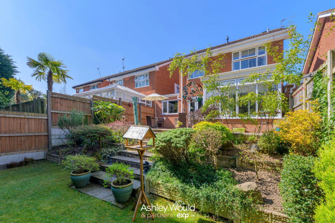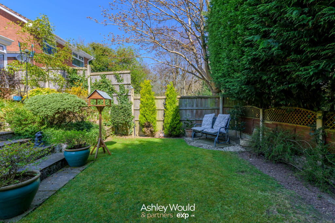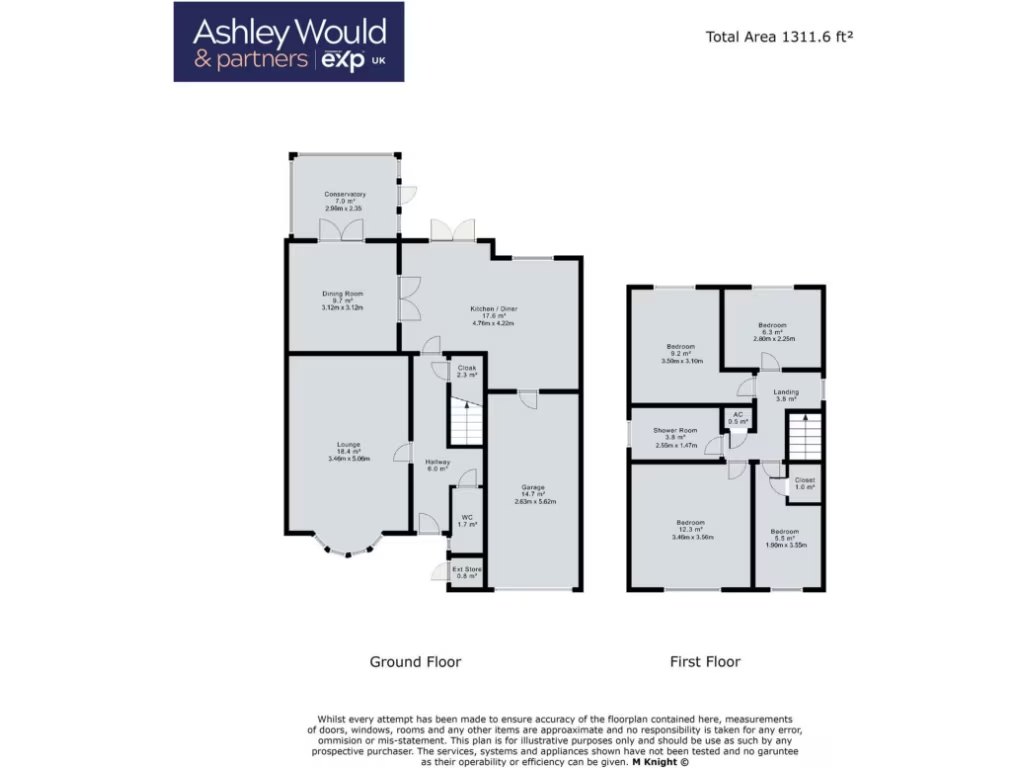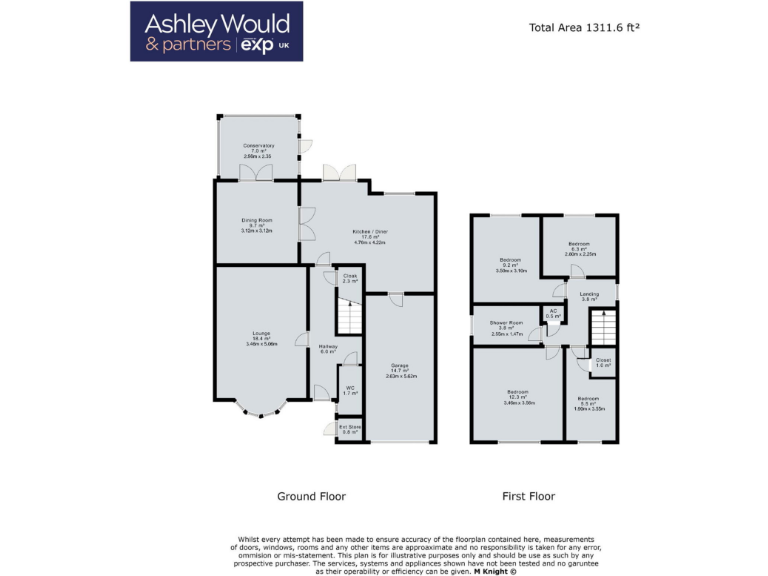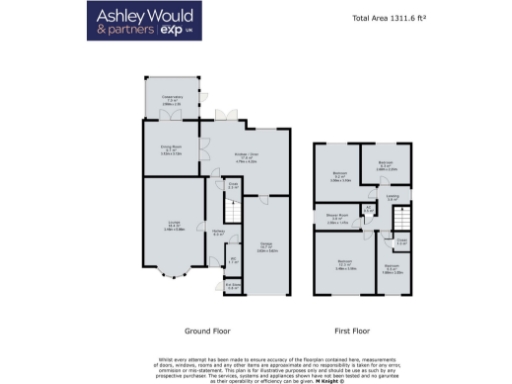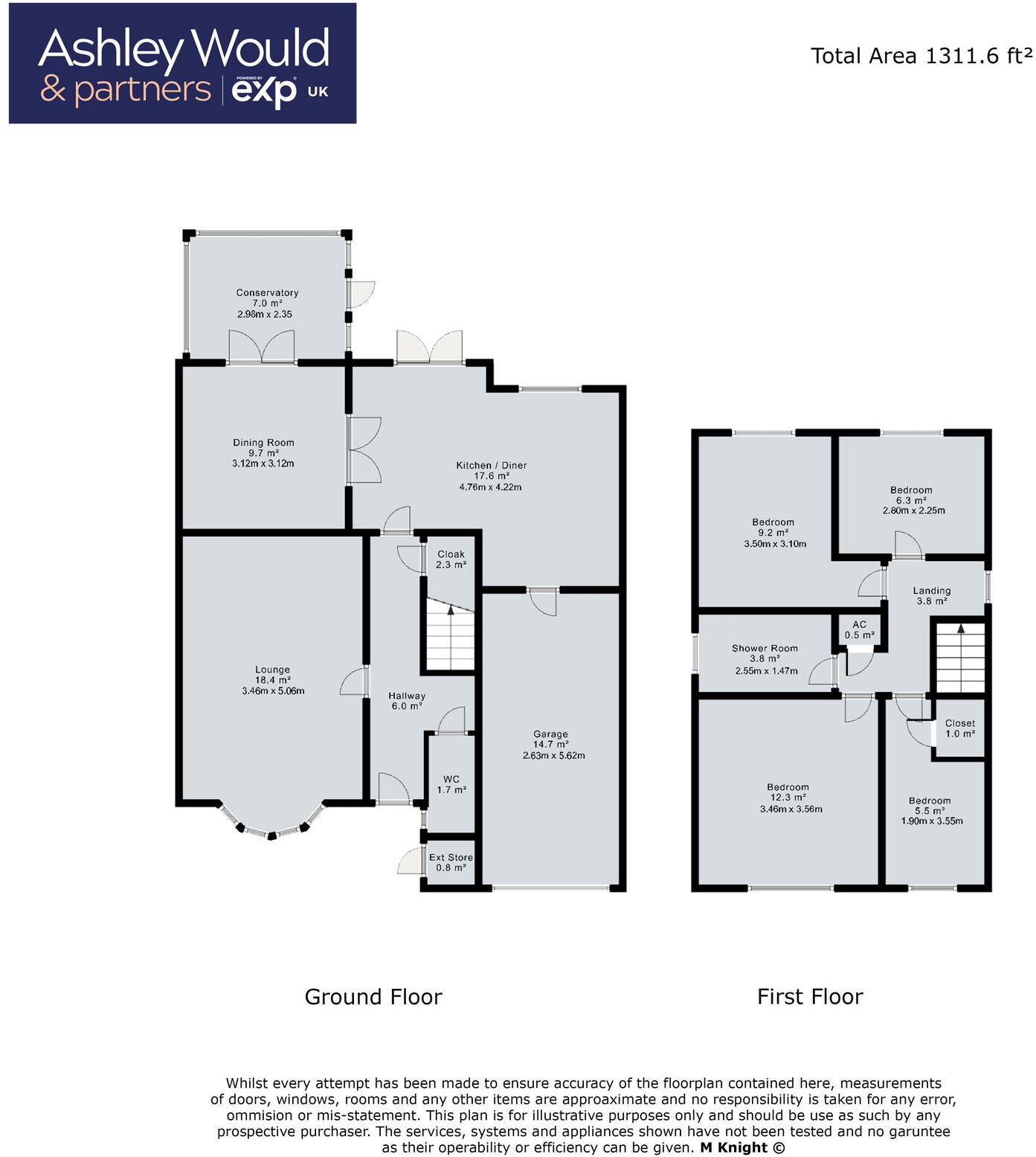Summary -
58 Cherry Tree Lane,HALESOWEN,B63 1DU
B63 1DU
- Four bedrooms across 1,311 sq ft, flexible family layout
- Extended kitchen/diner with French doors to patio
- Bright conservatory overlooks private two-tier rear garden
- Driveway plus single garage for off-road parking and storage
- One family bathroom and one downstairs WC only
- Freehold, move-in ready; contemporary finishes throughout
- Good schools nearby; excellent mobile and fast broadband
- Moderate council tax; no flood risk
This deceptively spacious four-bedroom link-detached home on Cherry Tree Lane offers practical family living across well-proportioned rooms and 1,311 sq ft of accommodation. The property is freehold, move-in ready and presented to a contemporary standard — the extended kitchen/diner and bright conservatory create a large social hub with French doors to an attractive two-tier garden and patio. A generous driveway plus single garage deliver convenient off-road parking and storage.
Upstairs there are two large double bedrooms, a useful third room currently used as a home office, and a fourth single bedroom — flexible for families, guests or hybrid working. The bathroom is modern and fitted with a walk-in shower; however, there is just one family bathroom and one downstairs WC, which could be limiting for larger households or those wanting en-suite facilities.
Set in a comfortable, low-crime neighbourhood with good transport links and within walking distance of well-rated primary and secondary schools, the location suits growing families seeking convenience and local amenities. Broadband and mobile signal are strong, council tax is moderate, and there is no flood risk. Overall, the home offers ready-to-live-in comfort with scope to personalise bathrooms or add more en-suite facilities in future if desired.
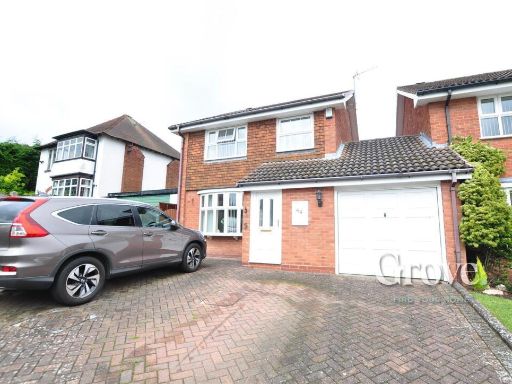 4 bedroom detached house for sale in Cherry Tree Lane, Halesowen, B63 — £400,000 • 4 bed • 1 bath • 980 ft²
4 bedroom detached house for sale in Cherry Tree Lane, Halesowen, B63 — £400,000 • 4 bed • 1 bath • 980 ft²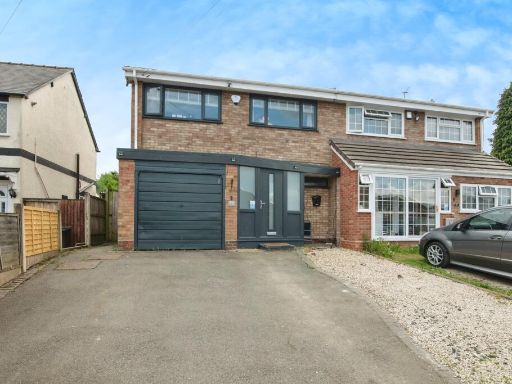 4 bedroom semi-detached house for sale in Sunbury Road, Halesowen, B63 — £340,000 • 4 bed • 2 bath • 1249 ft²
4 bedroom semi-detached house for sale in Sunbury Road, Halesowen, B63 — £340,000 • 4 bed • 2 bath • 1249 ft²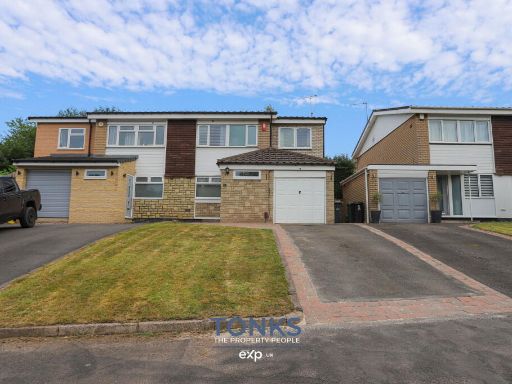 4 bedroom semi-detached house for sale in Extended family home with so many great features - Lutley Mill Rd, Halesowen, B63 4HX, B63 — £350,000 • 4 bed • 2 bath
4 bedroom semi-detached house for sale in Extended family home with so many great features - Lutley Mill Rd, Halesowen, B63 4HX, B63 — £350,000 • 4 bed • 2 bath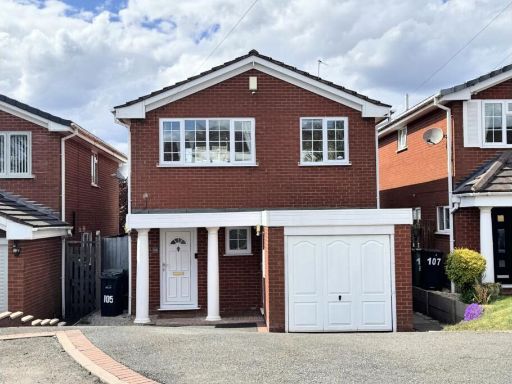 4 bedroom detached house for sale in County Park Avenue, Halesowen, B62 — £425,000 • 4 bed • 2 bath • 1209 ft²
4 bedroom detached house for sale in County Park Avenue, Halesowen, B62 — £425,000 • 4 bed • 2 bath • 1209 ft²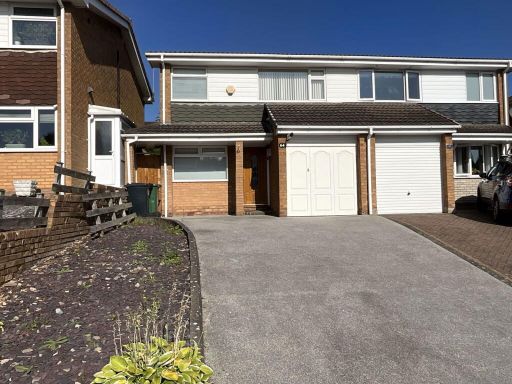 4 bedroom semi-detached house for sale in HALESOWEN, Broadway Avenue, B63 — £269,950 • 4 bed • 1 bath • 1002 ft²
4 bedroom semi-detached house for sale in HALESOWEN, Broadway Avenue, B63 — £269,950 • 4 bed • 1 bath • 1002 ft² 3 bedroom semi-detached house for sale in Meadowbrook Road, Halesowen, B63 1AQ, B63 — £325,000 • 3 bed • 1 bath • 1085 ft²
3 bedroom semi-detached house for sale in Meadowbrook Road, Halesowen, B63 1AQ, B63 — £325,000 • 3 bed • 1 bath • 1085 ft²