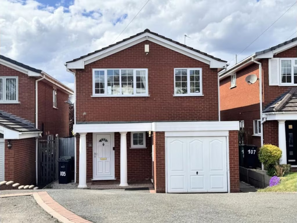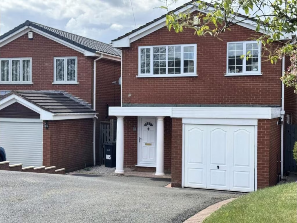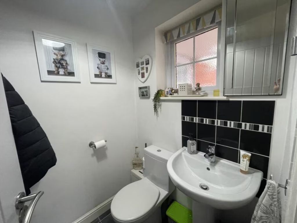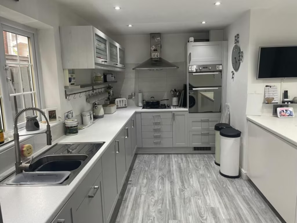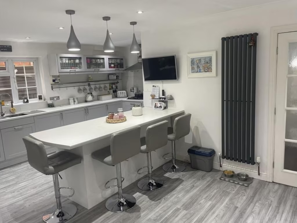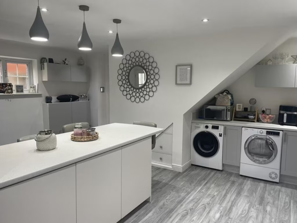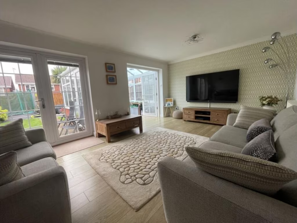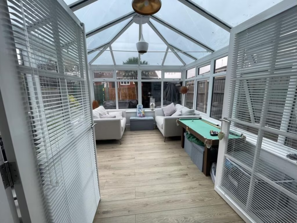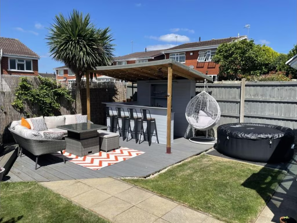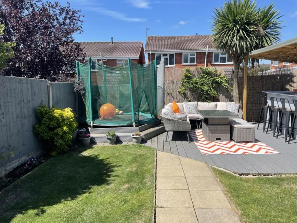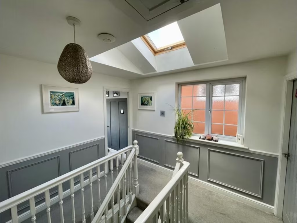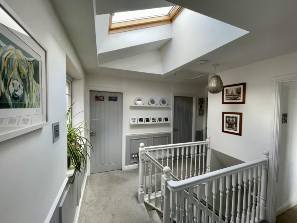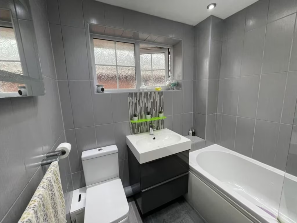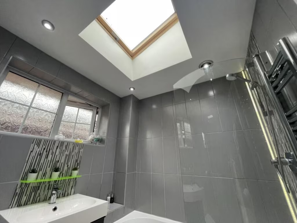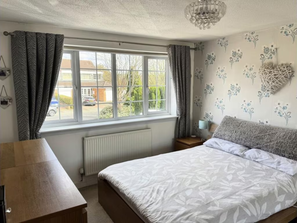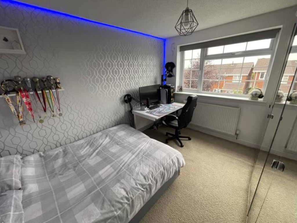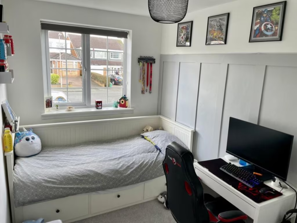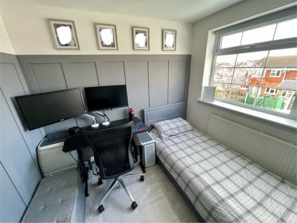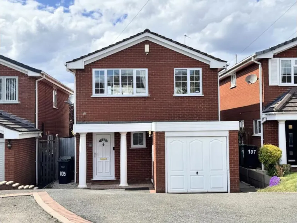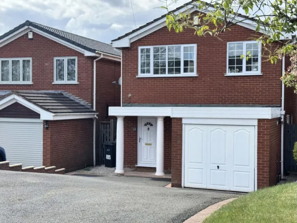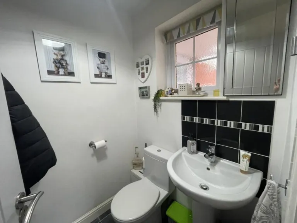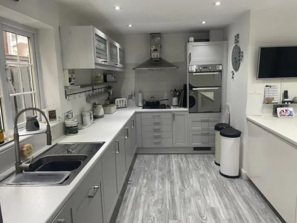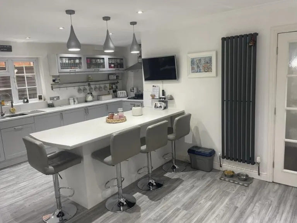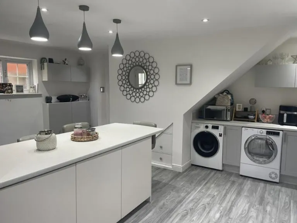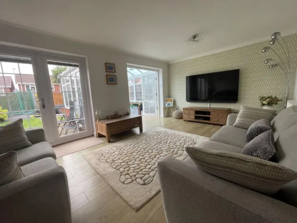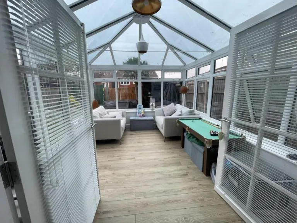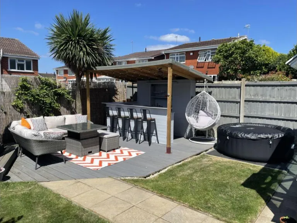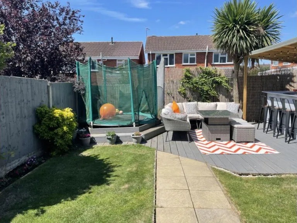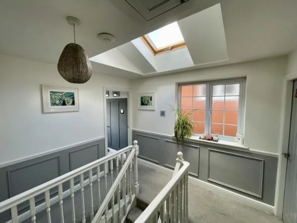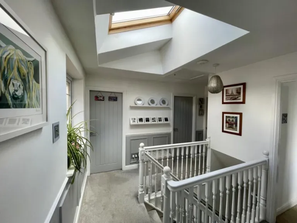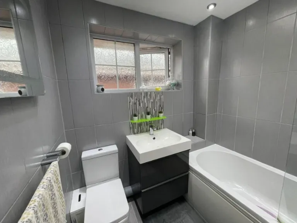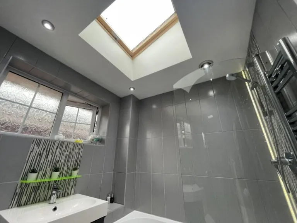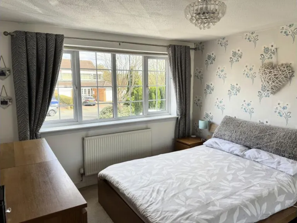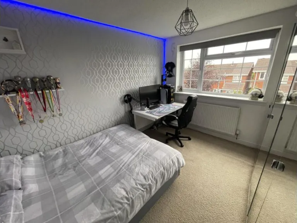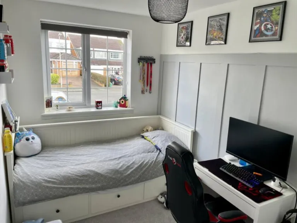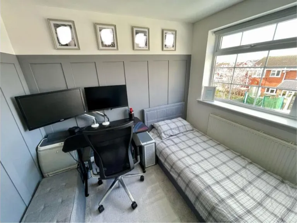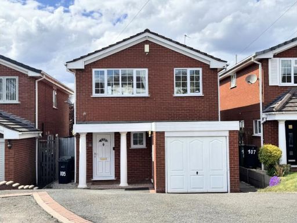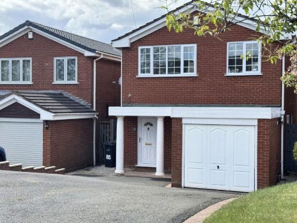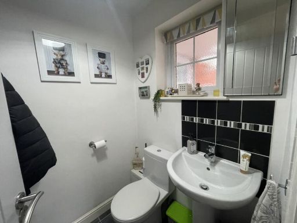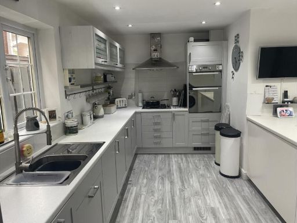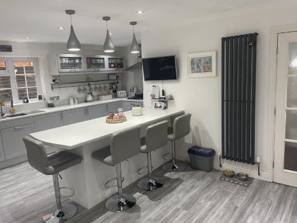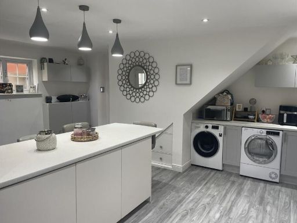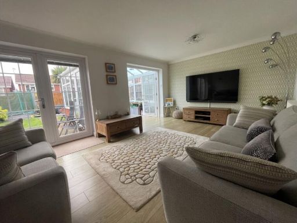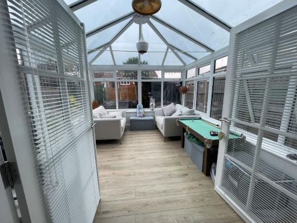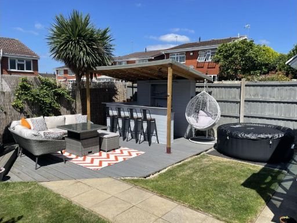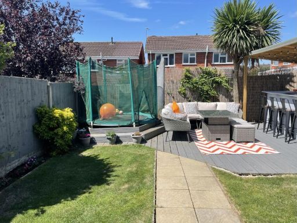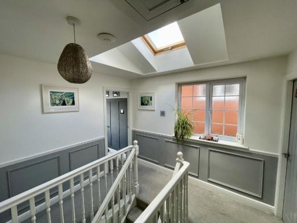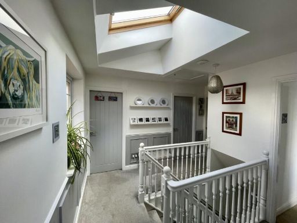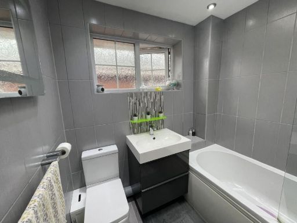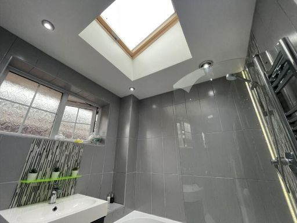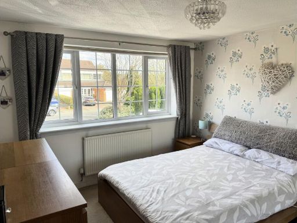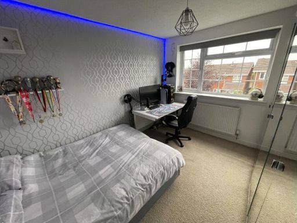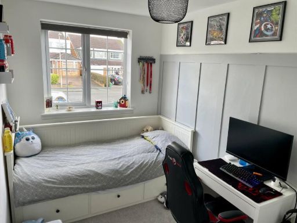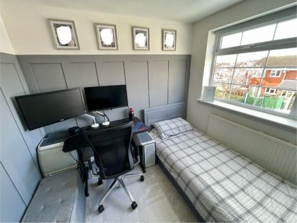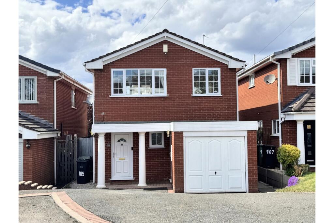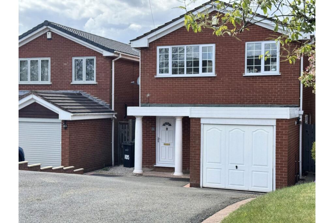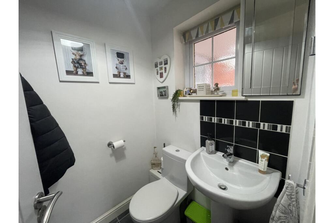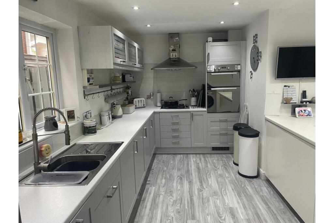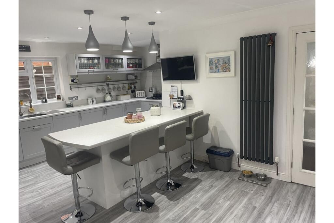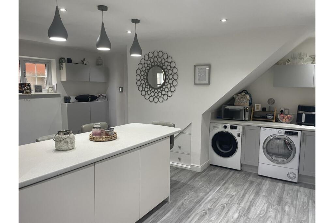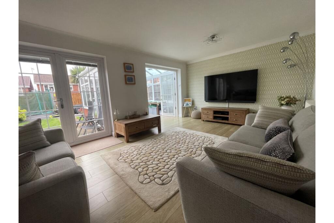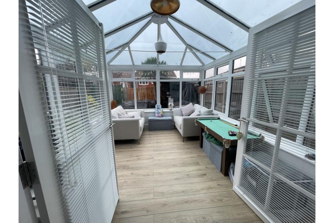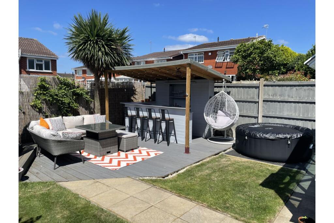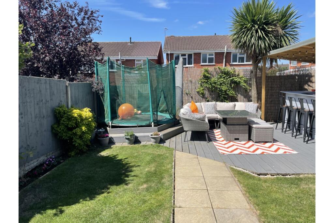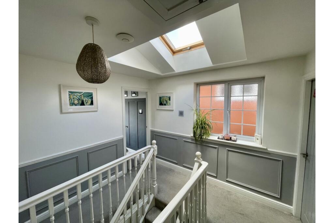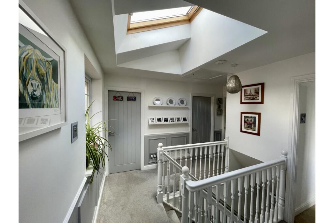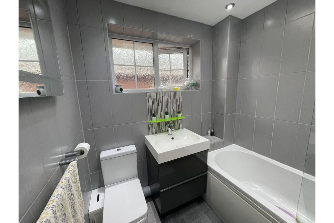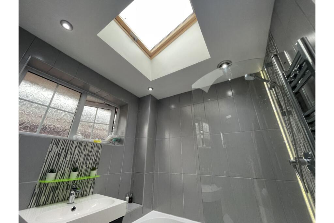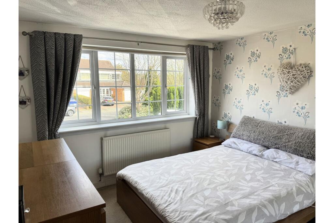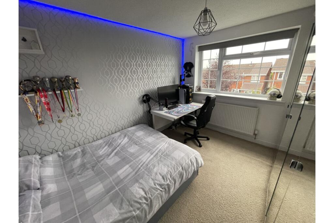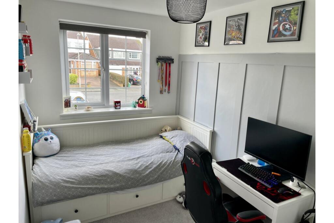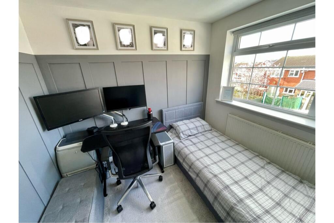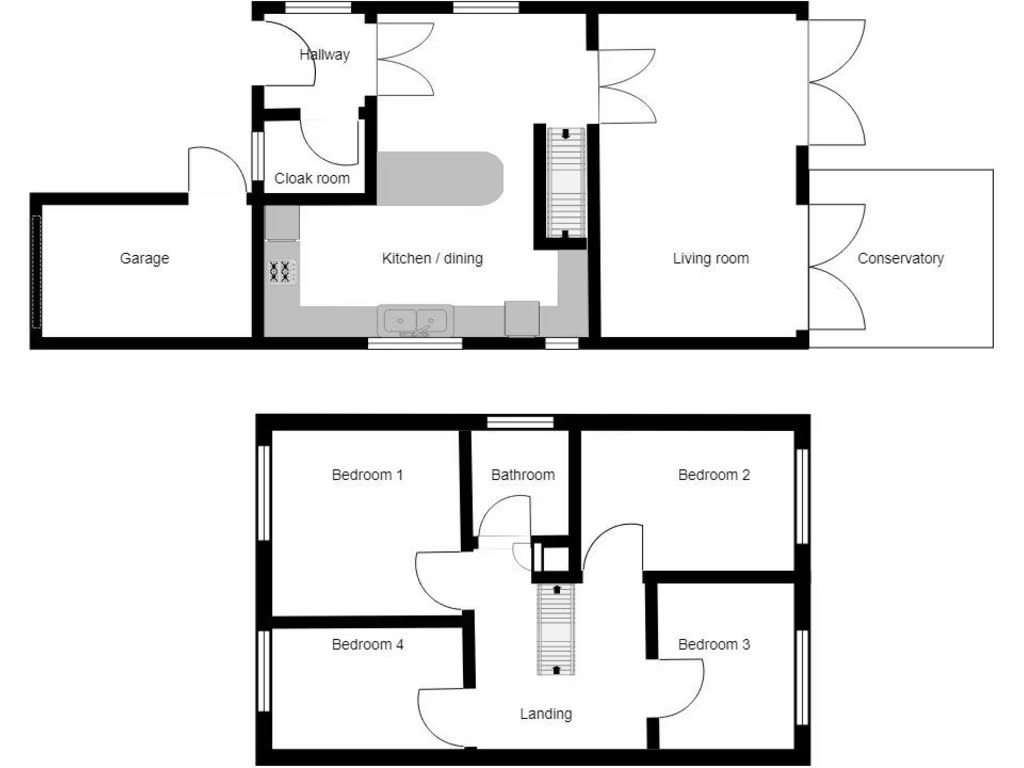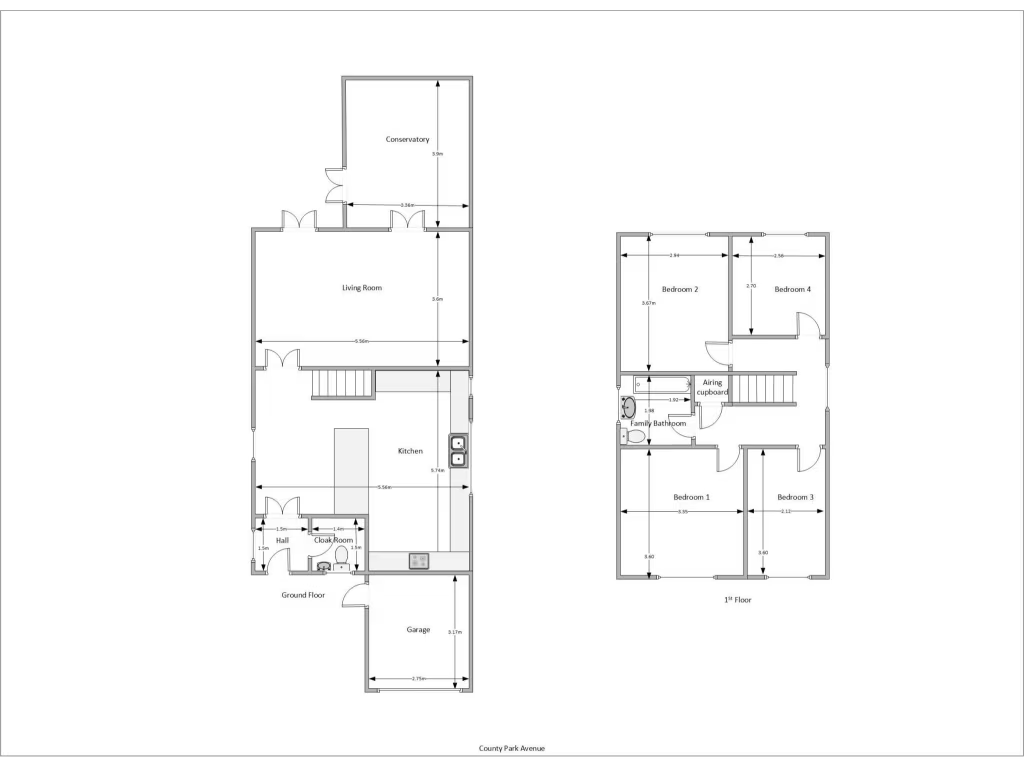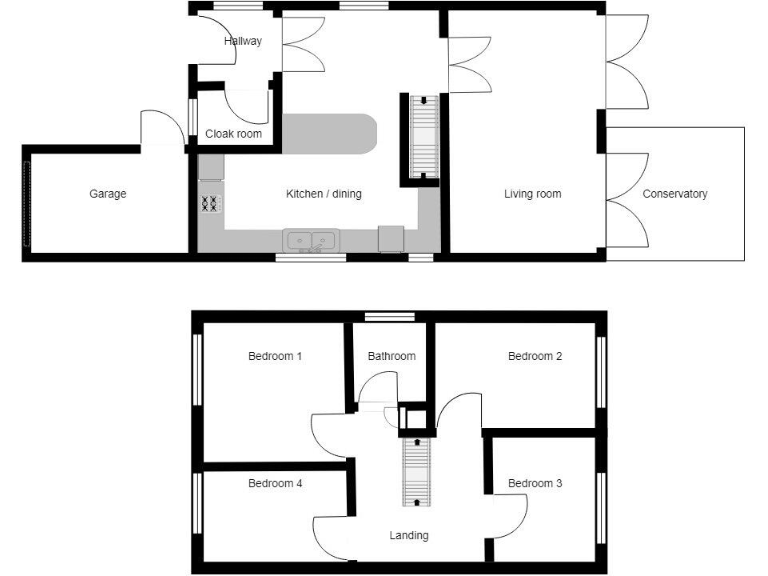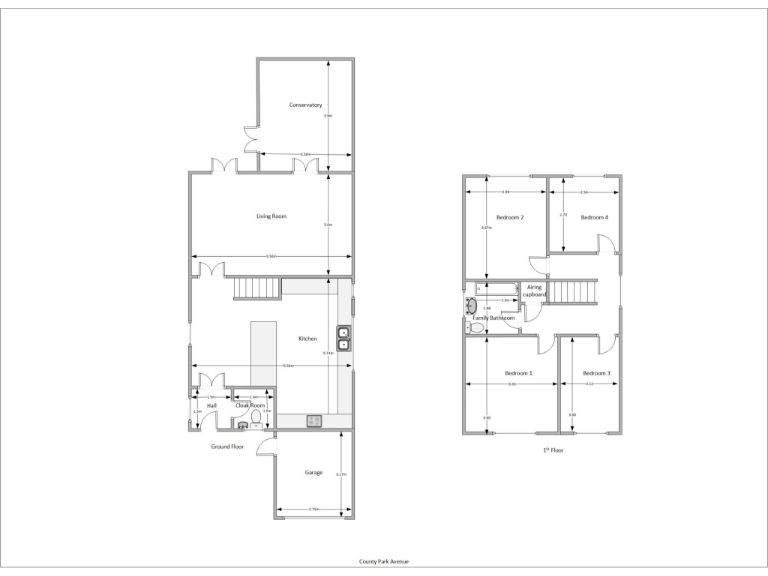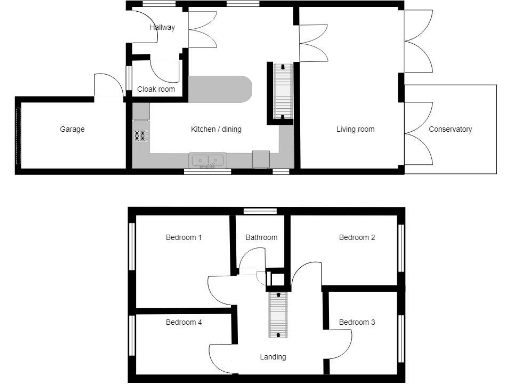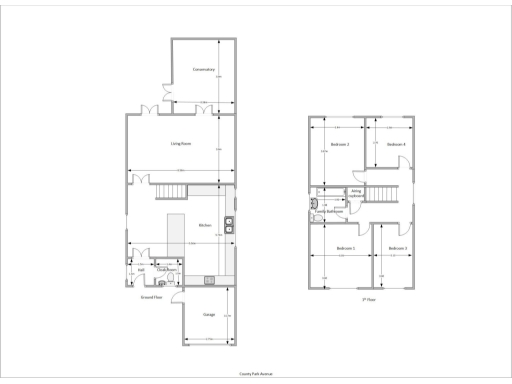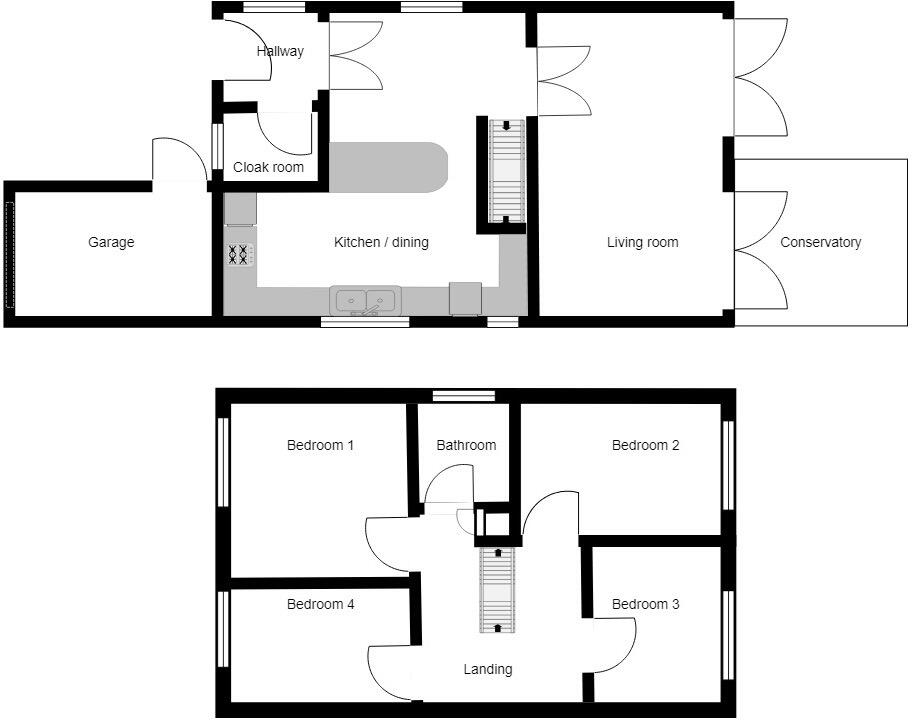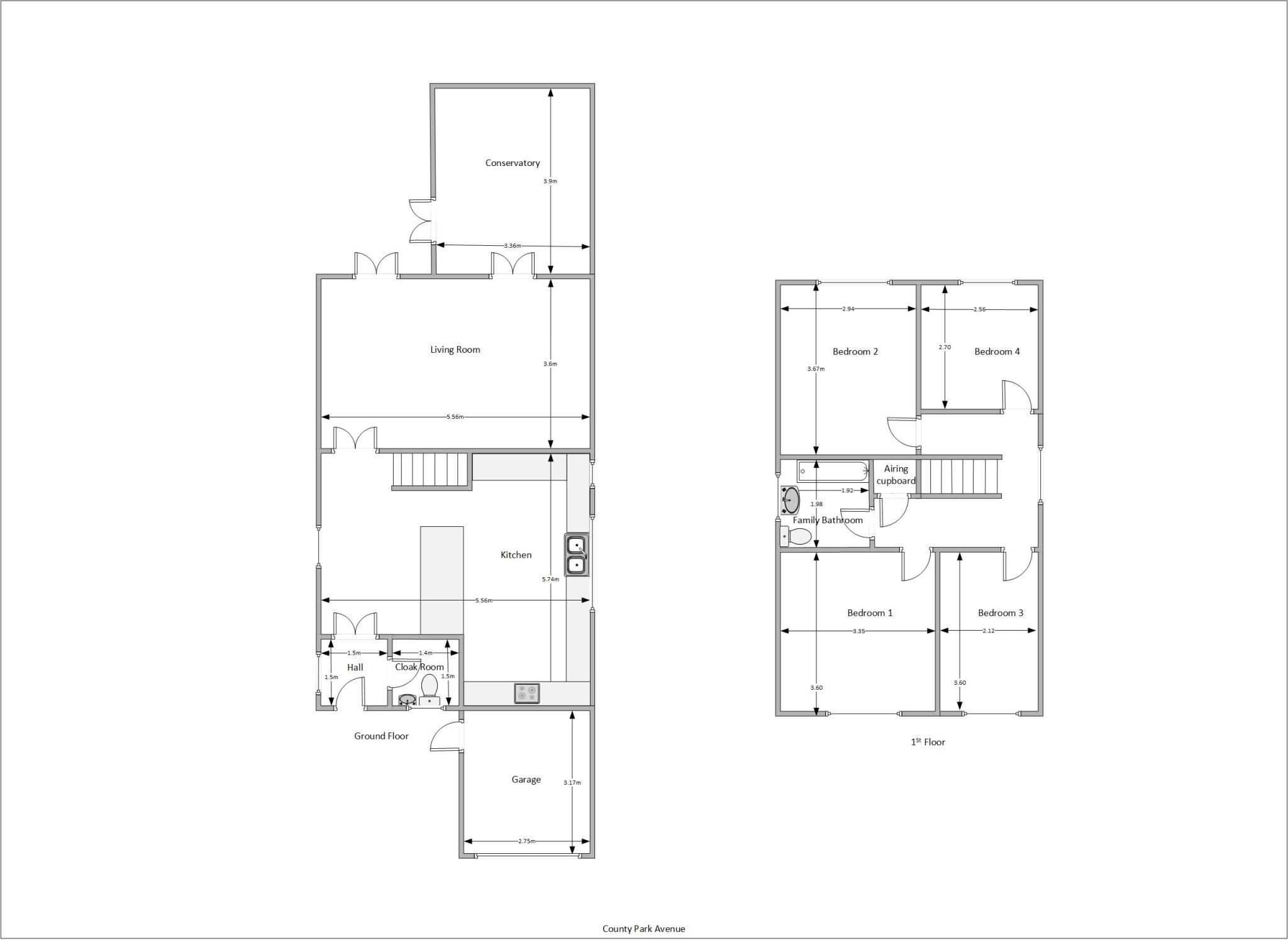Summary - 105 COUNTY PARK AVENUE HALESOWEN B62 8SX
4 bed 2 bath Detached
Well‑located family home with garden, driveway and good local schools.
Four bedrooms including a principal room and three further bedrooms
Large kitchen/dining room with space for family meals and entertaining
Conservatory overlooking private rear garden for outdoor living
Driveway plus integral garage (approx. 9' x 10'4") — compact storage/parking
Garage and some bedrooms are small; garage suits storage or small car
Freehold in an affluent, very low-crime neighbourhood with fast broadband
Close to several 'Good' rated primary and secondary schools
Average overall size — scope to update or extend subject to planning
Set on a pleasant plot in one of Halesowen’s more desirable streets, this four-bedroom detached home suits growing families seeking space and convenience. The ground floor offers a large dual-aspect kitchen/dining room, separate lounge and a conservatory that opens onto a private rear garden — good for play and outdoor dining. Off-road parking and an integral garage add practical everyday convenience.
Bedrooms are arranged over the first floor with a principal room and three further bedrooms; two of the bedrooms are smaller and will suit children, guests or home office use. The family bathroom and a downstairs cloakroom provide essential flexibility for busy mornings. The garage is compact (approx. 9' x 10'4") and is better suited to storage or a small car rather than long-term larger-vehicle parking.
The house is freehold, lies in an affluent, low-crime neighbourhood with fast broadband and excellent mobile signal, and is within minutes of several well-rated primary and secondary schools. The property’s layout and decent plot offer scope to update or extend subject to planning, though the home is described as average-sized overall and will suit buyers looking for a comfortable family dwelling rather than a grand or oversized residence.
Buyers should note the smaller bedroom sizes and modest garage space when considering storage and parking needs. Overall this is a practical, well-located family home offering comfortable living, good local amenities and straightforward potential for modest improvement.
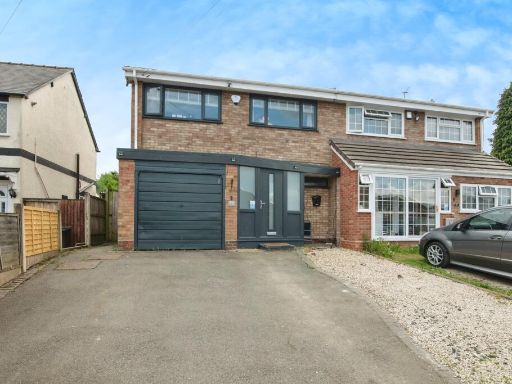 4 bedroom semi-detached house for sale in Sunbury Road, Halesowen, B63 — £340,000 • 4 bed • 2 bath • 1249 ft²
4 bedroom semi-detached house for sale in Sunbury Road, Halesowen, B63 — £340,000 • 4 bed • 2 bath • 1249 ft²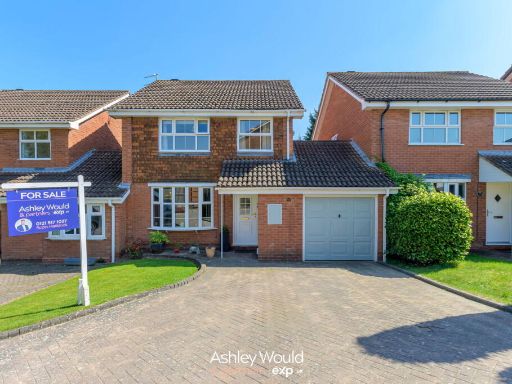 4 bedroom link detached house for sale in Cherry Tree Lane, Halesowen, B63 1DU, B63 — £379,950 • 4 bed • 1 bath • 1311 ft²
4 bedroom link detached house for sale in Cherry Tree Lane, Halesowen, B63 1DU, B63 — £379,950 • 4 bed • 1 bath • 1311 ft²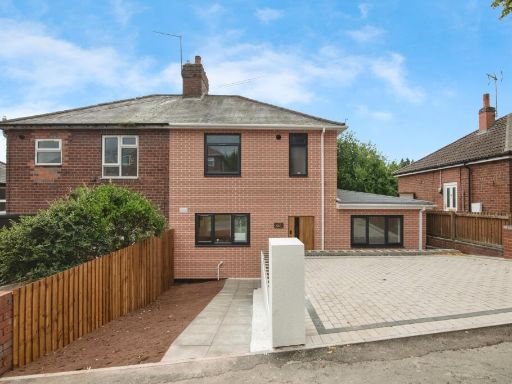 4 bedroom semi-detached house for sale in Beecher Road East, Halesowen, B63 — £350,000 • 4 bed • 1 bath • 902 ft²
4 bedroom semi-detached house for sale in Beecher Road East, Halesowen, B63 — £350,000 • 4 bed • 1 bath • 902 ft²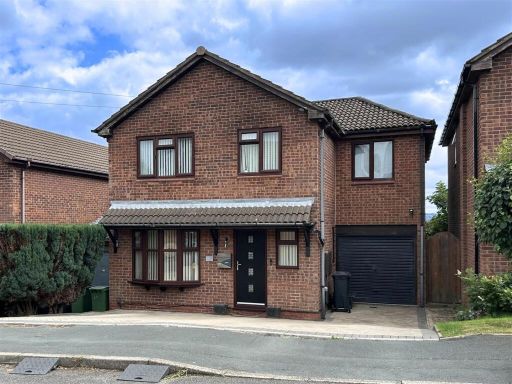 4 bedroom detached house for sale in Willetts Drive, Halesowen, B63 — £370,000 • 4 bed • 2 bath • 1395 ft²
4 bedroom detached house for sale in Willetts Drive, Halesowen, B63 — £370,000 • 4 bed • 2 bath • 1395 ft²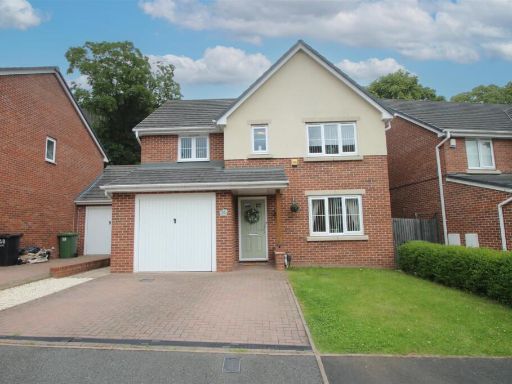 4 bedroom detached house for sale in Golden Orchard, Halesowen, B62 — £385,000 • 4 bed • 2 bath • 1185 ft²
4 bedroom detached house for sale in Golden Orchard, Halesowen, B62 — £385,000 • 4 bed • 2 bath • 1185 ft²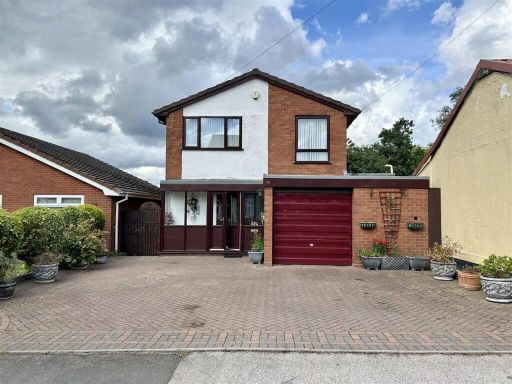 4 bedroom detached house for sale in Mogul Lane, Halesowen, B63 — £400,000 • 4 bed • 1 bath • 1243 ft²
4 bedroom detached house for sale in Mogul Lane, Halesowen, B63 — £400,000 • 4 bed • 1 bath • 1243 ft²