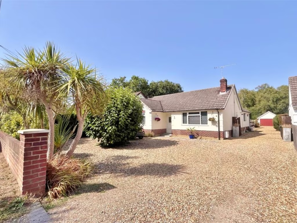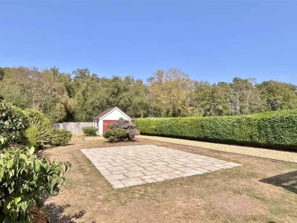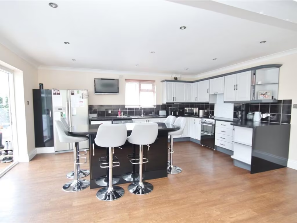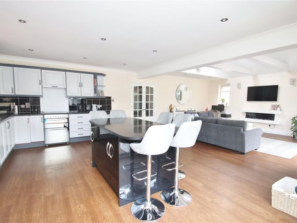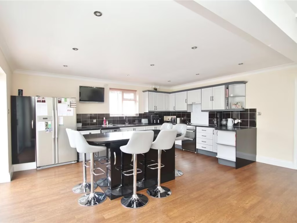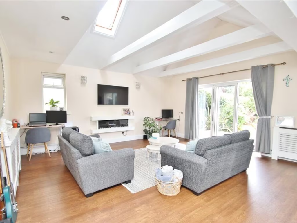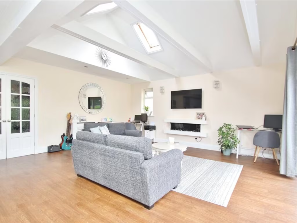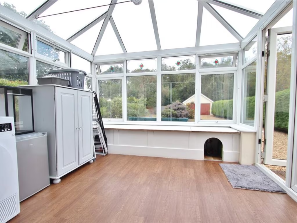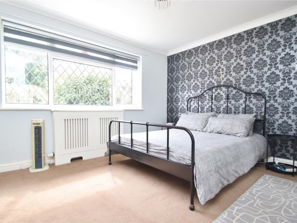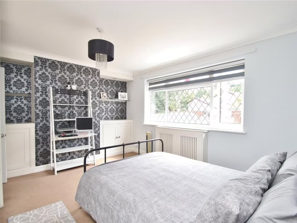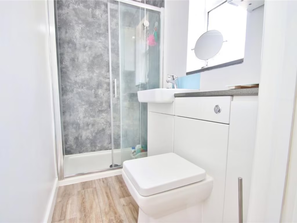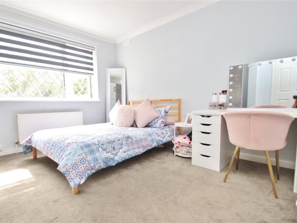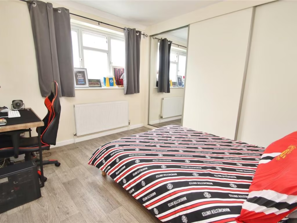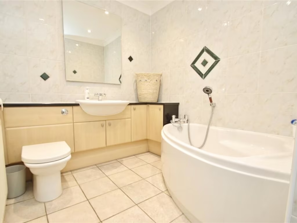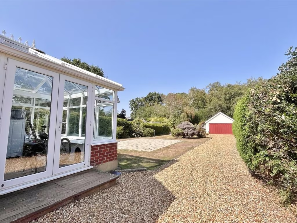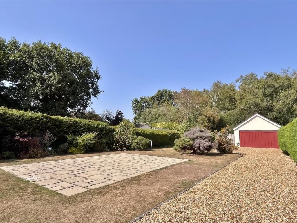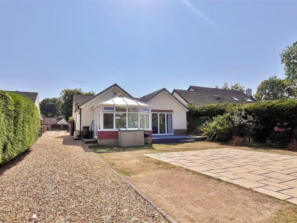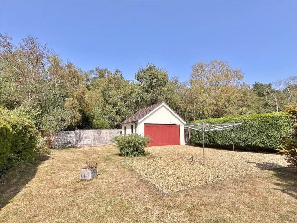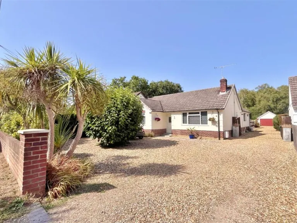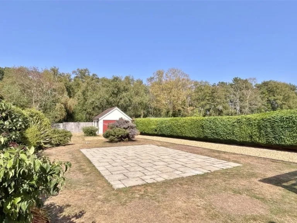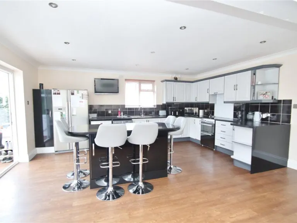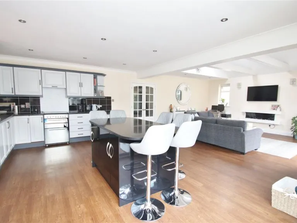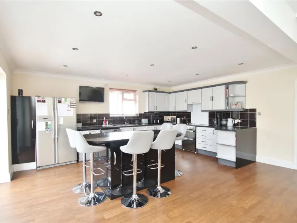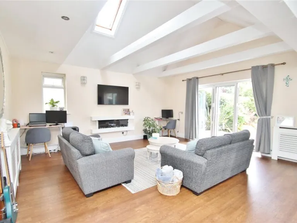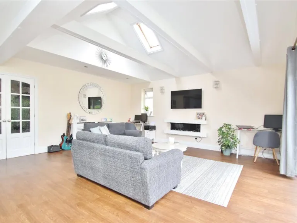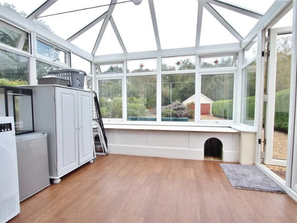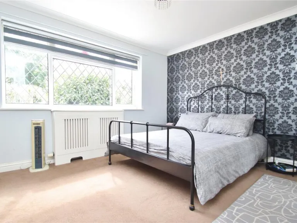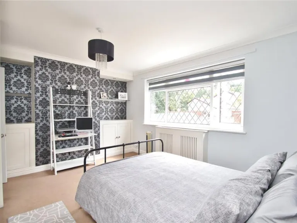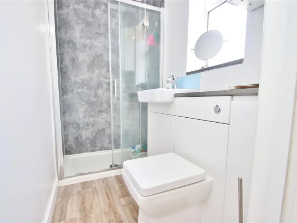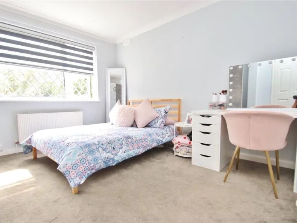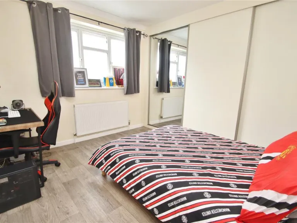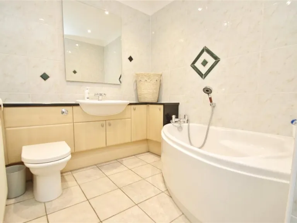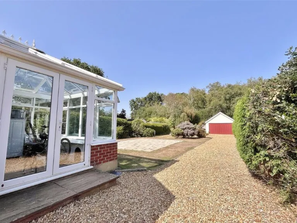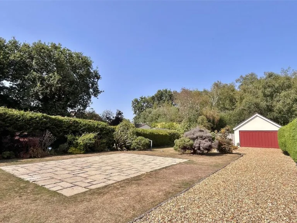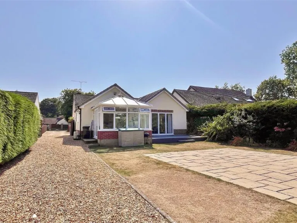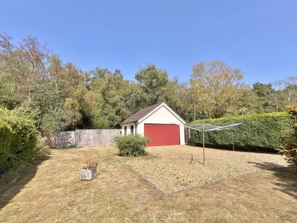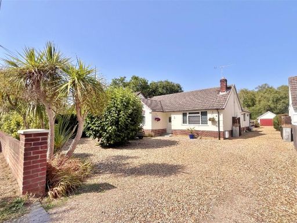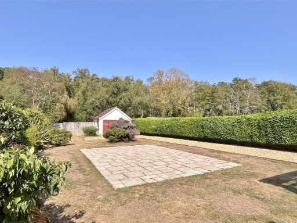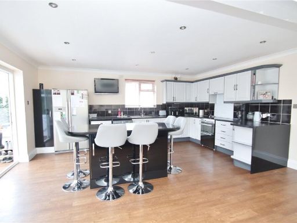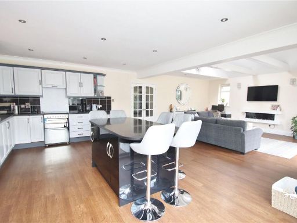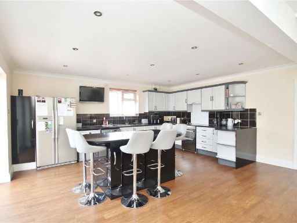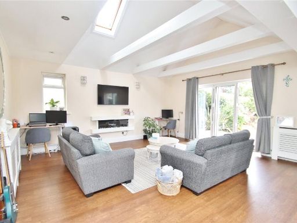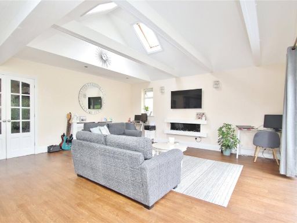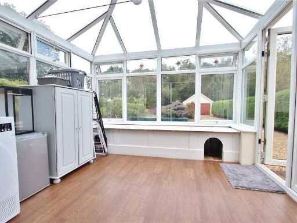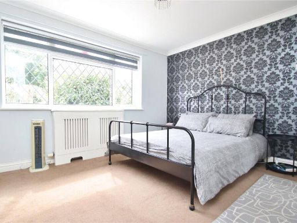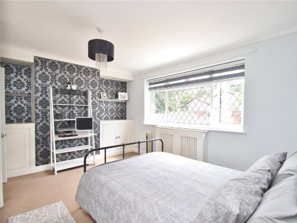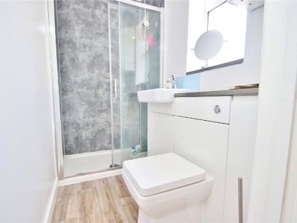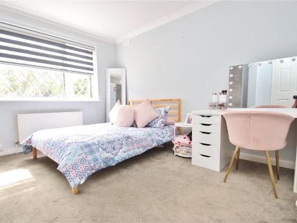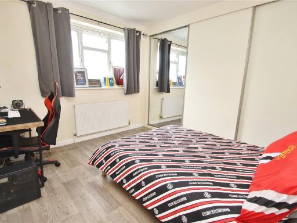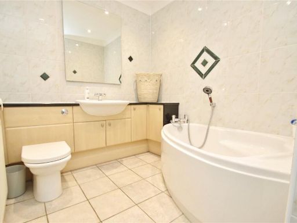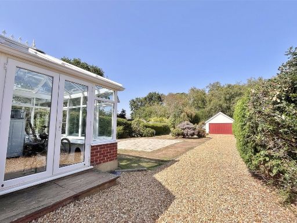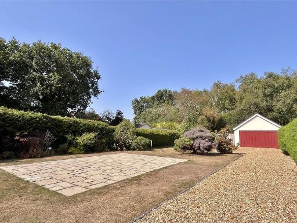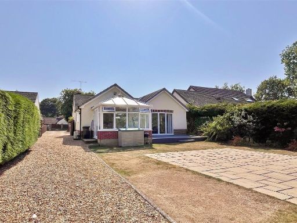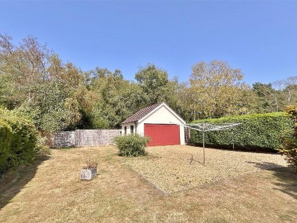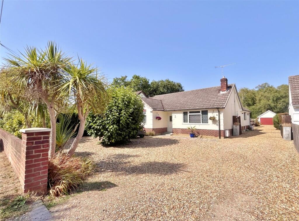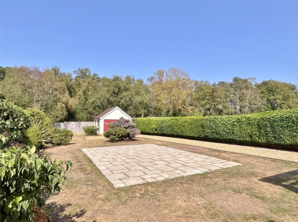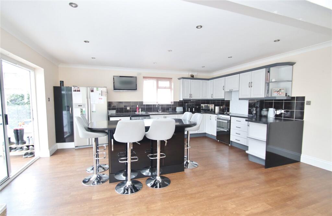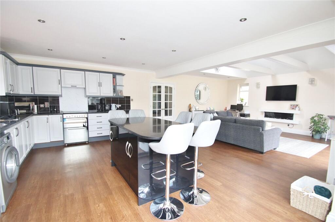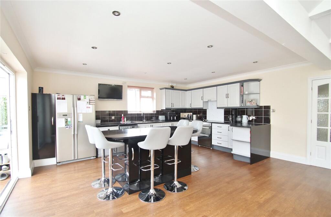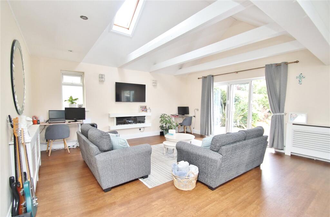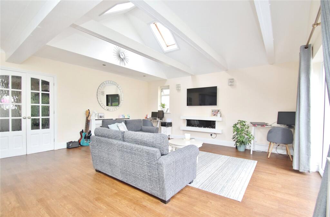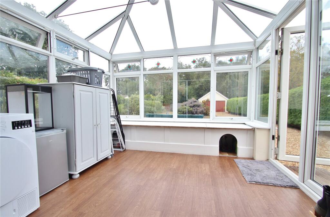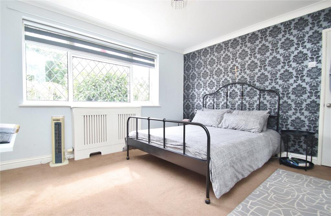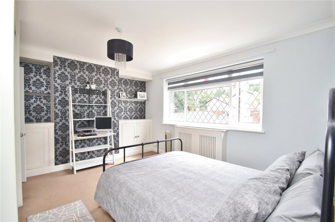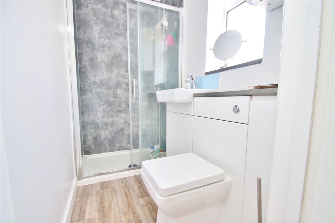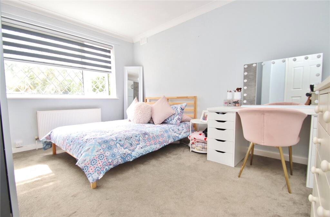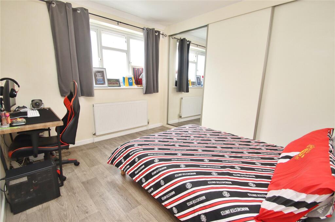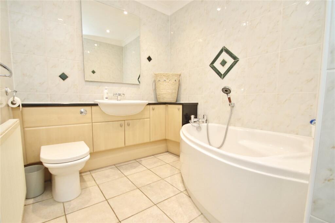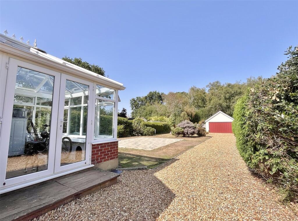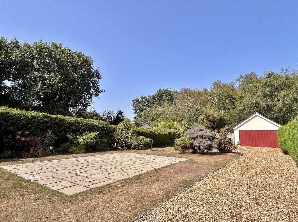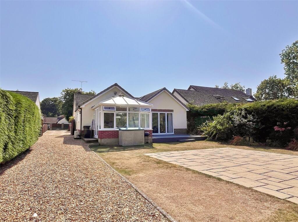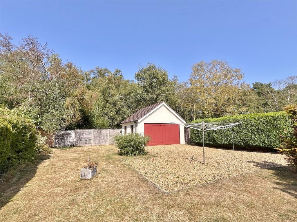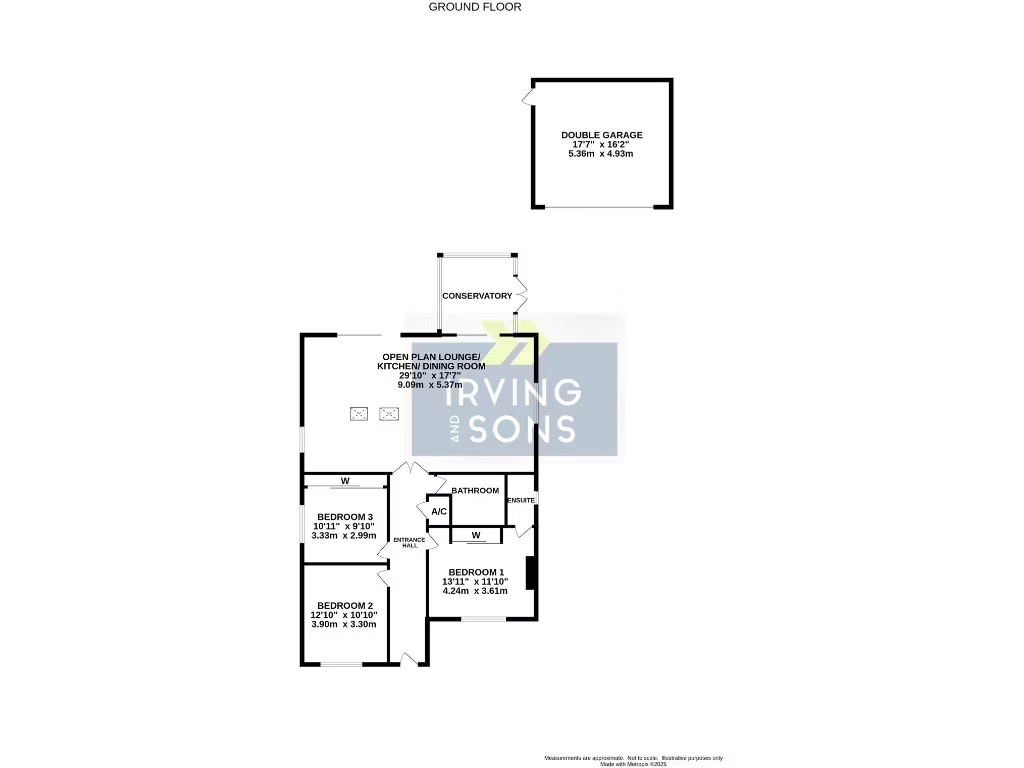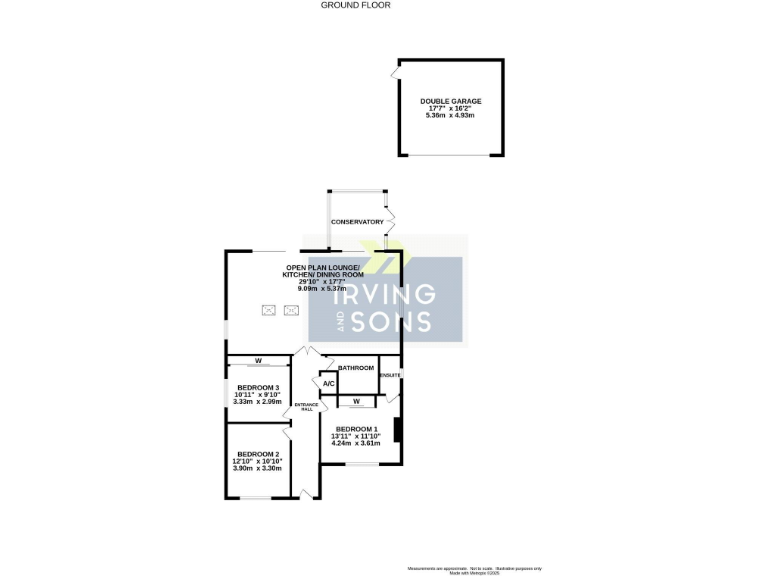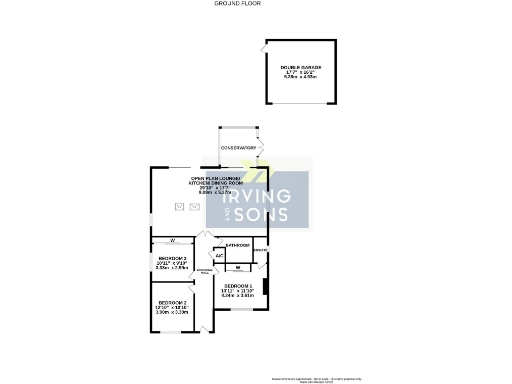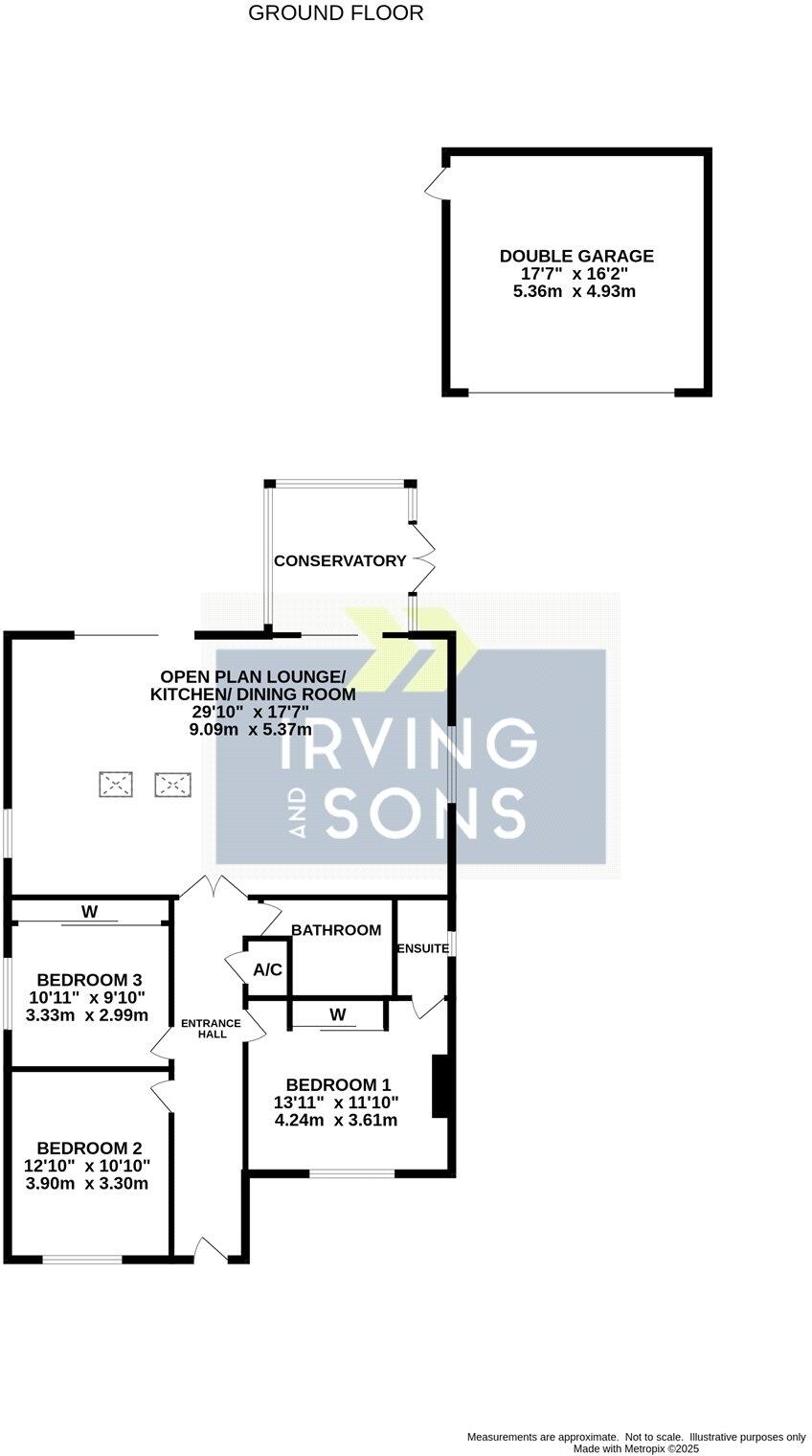Summary - 22 Howe Lane BH31 6JE
3 bed 2 bath Bungalow
Single-storey living on a large private plot, ready to personalise and enjoy.
Three double bedrooms with en-suite to principal bedroom|Open-plan kitchen/breakfast/lounge with bi-fold doors|Large 123ft rear garden backing onto a copse|Detached double garage with power and light|Spacious gravel driveway; room for caravan/motorhome parking|UPVC double glazing (post-2002) and gas central heating|No forward chain; freehold tenure|Mid-1950s/1960s construction — some fittings may date
Set well back on a large non-estate plot and backing onto a peaceful copse, this detached three-bedroom bungalow offers low-maintenance single-storey living with genuine scope to personalise. The heart of the home is an open-plan kitchen/breakfast/lounge with a peninsular granite worktop, sliding doors into a conservatory and bi-fold doors onto a composite deck — ideal for easy indoor–outdoor living and entertaining. The conservatory includes a wall-mounted air conditioning/heating unit, extending comfortable use through the seasons.
The accommodation includes three double bedrooms, one with an en-suite shower room, plus a separate family bathroom. Practical features include upvc double glazing (installed post-2002), gas central heating via a boiler and radiators, generous loft storage and a detached double garage with power and light. The long rear garden (approximately 123ft) is mainly level lawn with a central paved patio and mature hedging, offering privacy and direct access to the adjacent copse for walks.
This bungalow will suit buyers looking to downsize without compromise or those seeking a quiet, well-served location with good parking for a caravan/motorhome. It is offered freehold and with no forward chain, speeding any purchase process. There is potential to extend subject to planning permission (STPP) if additional space is required.
Please note the house dates from the mid-20th century; some fittings and finishes reflect that period and may benefit from updating to personal taste. Any extension would require planning consent. Council tax is moderate.
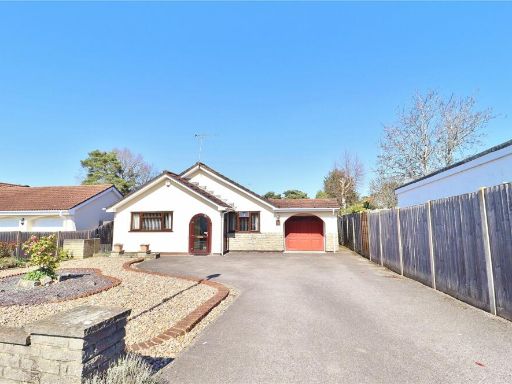 3 bedroom bungalow for sale in Rowan Drive, Verwood, Dorset, BH31 — £535,000 • 3 bed • 2 bath • 1305 ft²
3 bedroom bungalow for sale in Rowan Drive, Verwood, Dorset, BH31 — £535,000 • 3 bed • 2 bath • 1305 ft²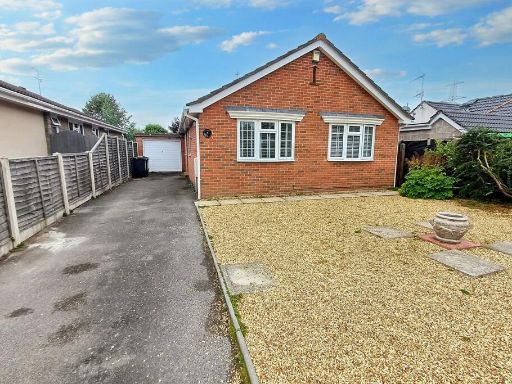 3 bedroom detached bungalow for sale in Verwood, BH31 — £400,000 • 3 bed • 2 bath • 969 ft²
3 bedroom detached bungalow for sale in Verwood, BH31 — £400,000 • 3 bed • 2 bath • 969 ft²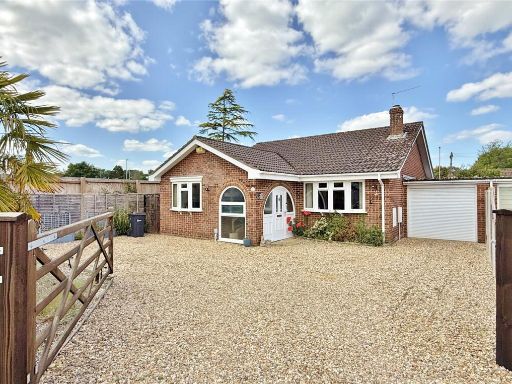 3 bedroom bungalow for sale in Shard Close, Verwood, Dorset, BH31 — £425,000 • 3 bed • 2 bath • 883 ft²
3 bedroom bungalow for sale in Shard Close, Verwood, Dorset, BH31 — £425,000 • 3 bed • 2 bath • 883 ft²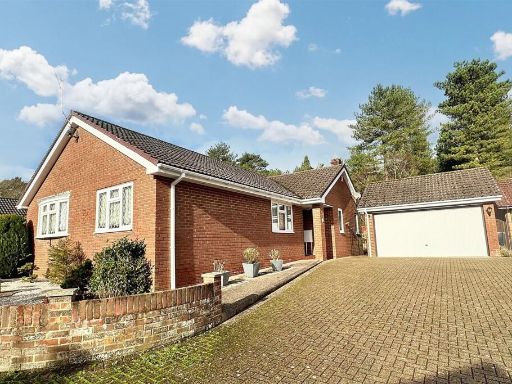 3 bedroom detached bungalow for sale in Verwood, BH31 — £495,000 • 3 bed • 2 bath • 845 ft²
3 bedroom detached bungalow for sale in Verwood, BH31 — £495,000 • 3 bed • 2 bath • 845 ft²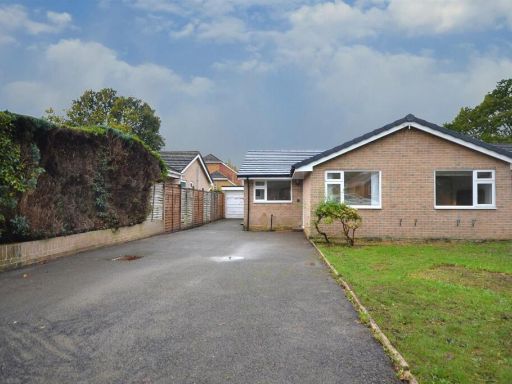 3 bedroom detached bungalow for sale in Bugdens Lane, Verwood, BH31 — £500,000 • 3 bed • 2 bath • 979 ft²
3 bedroom detached bungalow for sale in Bugdens Lane, Verwood, BH31 — £500,000 • 3 bed • 2 bath • 979 ft²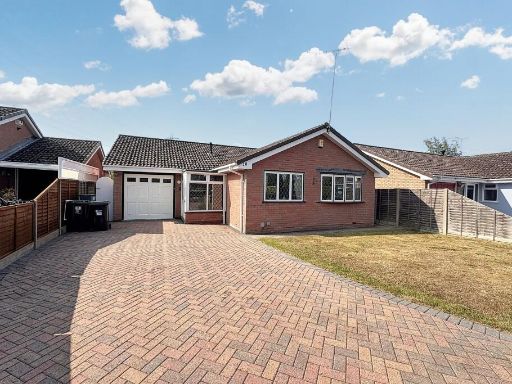 3 bedroom detached bungalow for sale in Verwood, BH31 — £425,000 • 3 bed • 2 bath • 979 ft²
3 bedroom detached bungalow for sale in Verwood, BH31 — £425,000 • 3 bed • 2 bath • 979 ft²